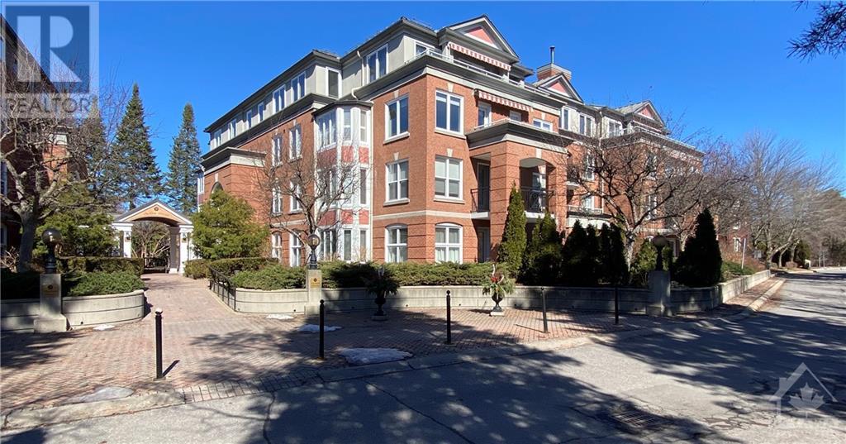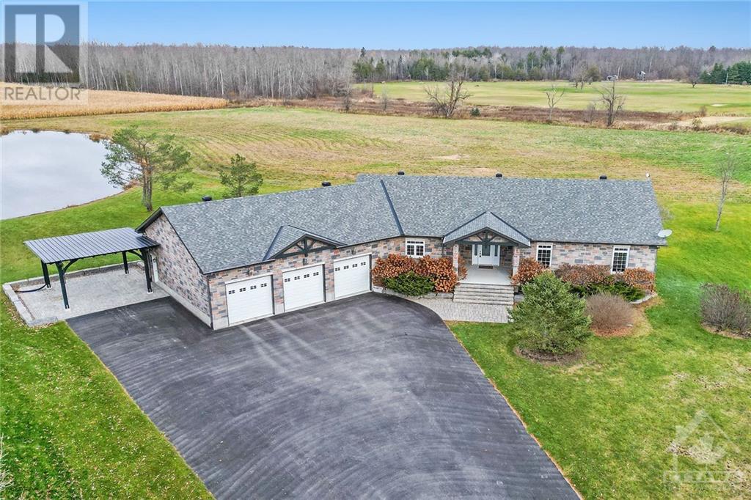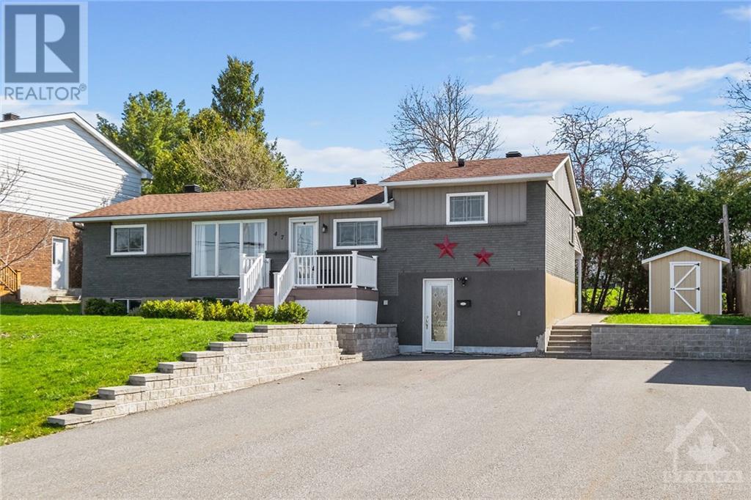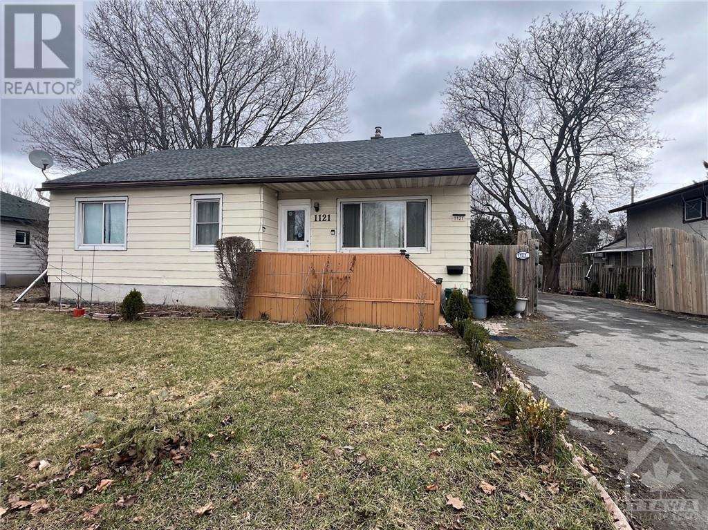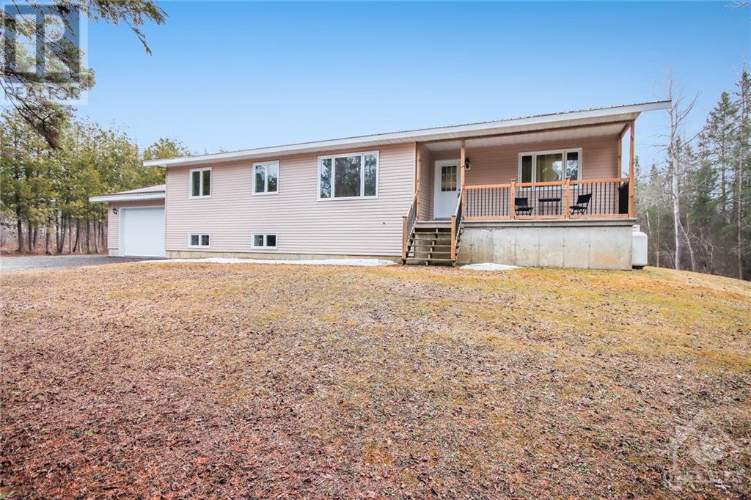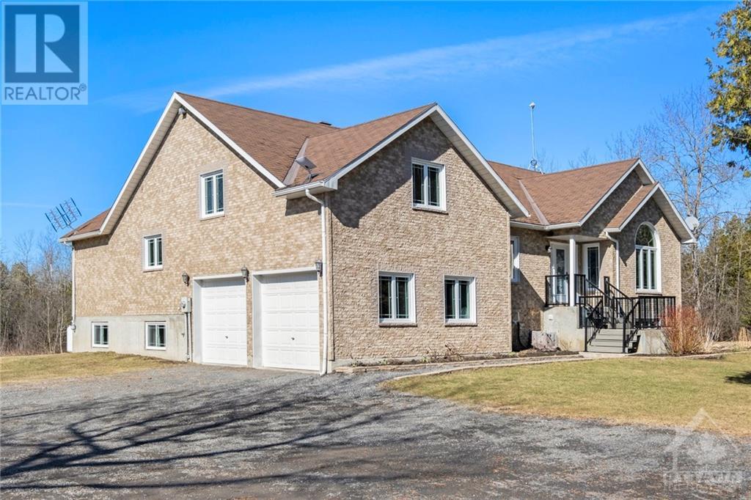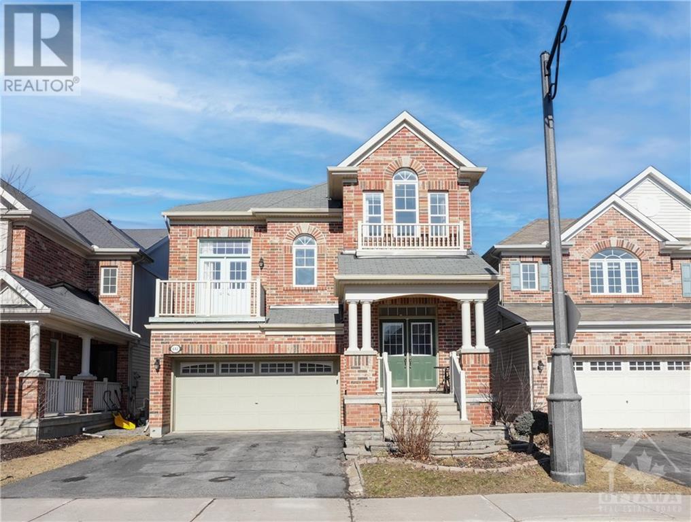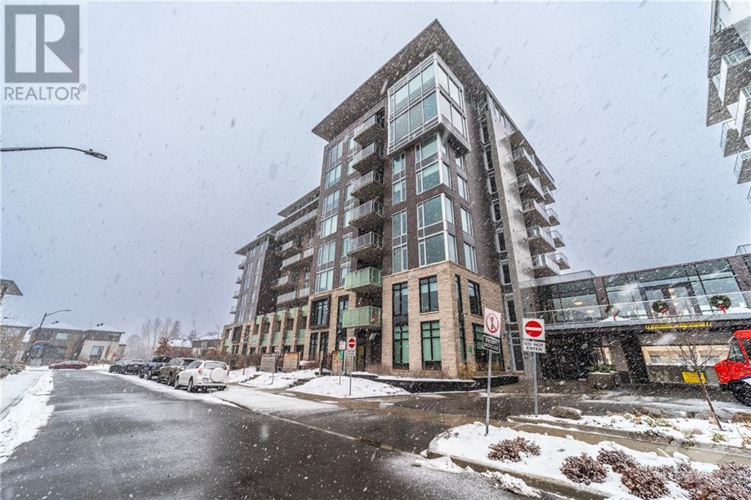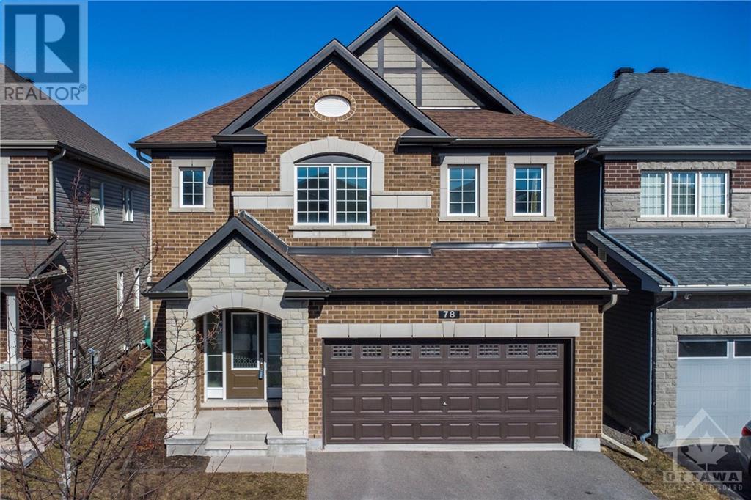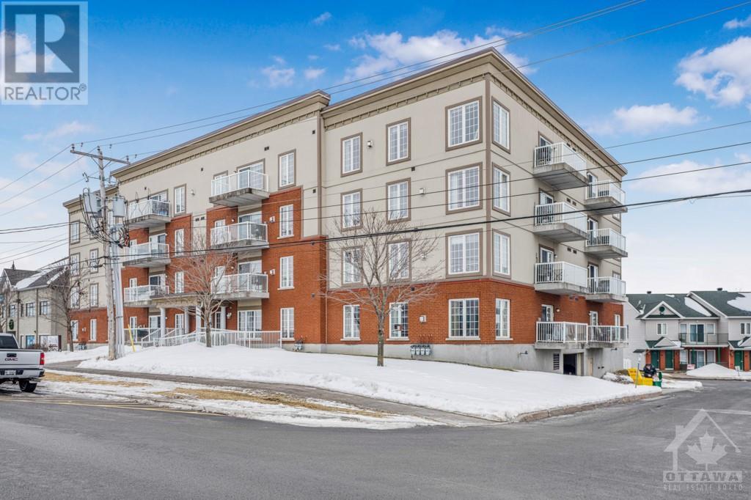Ottawa Listings
11 Durham Private Unit#202
Ottawa, Ontario
Boutique condo in the sought-after neighbourhood of New Edinburgh / Rockcliffe Park. This spacious unit offers 2-bedrm, 2-bath, open concept living design w/a modern kitchen that features a plenty of counter space and breakfast bar. Principle bedroom with a 5pc ensuite w/soaker tub & separate shower, a second 3pc bathroom & in-suite laundry. Enjoy relaxing outside and the tranquil views on your private balcony overlooking the gardens, or w/a cup of coffee to welcome the morning sun. One underground parking and a storage locker. Exquisite landscaping surrounds the whole complex w/beautiful gardens & pond to sit and read. Locatd in the heart of Rockcliffe Park, walking distance to pubilc and private schools (St. Brigid School, Rockcliffe Park PS, Elmwood and Ashbury College, etc), Beechwood Village, recreation, public transit. Close proximity to historical landmarks, elegant restaurants, pubs, coffee shops & bakeries. (id:55510)
RE/MAX Hallmark Realty Group
7241 Franktown Road
Richmond, Ontario
Discover the Numerous Possibilities with this 18 Acre Estate Close to the Village of Richmond, With RU Zoning Featuring Custom Stone Bungalow App 2600 S Ft & Fully Developed Lower Level with Walk Out Basement, Perfect for Multi Generational Family/In-laws Large Foyer Leads to Spacious Great Room with Gas Fireplace & Formal Dining Area & Breakfast Room, Wall to Wall Windows & Patio Doors Lead to Wrap Around Deck with Views of the Large Pond Overlooking Pastoral Fields, Kitchen Offers an Abundance of Cupboards & Granite Countertops & Large Island High End SS Appliances Primary BR With 4Pc & Walk-In Closet, Bright Secondary BR & 4Pc Bath, Large Laundry Rm has Plenty of Cupboards & Counter Perfect for Sewing/Hobby, Spacious Walk-Out Lower Level is Full of Natural Light & Great for Games Area/Exercise/Home Office, Also 2 Bedrooms & 4Pc Access to Enclosed Hot Tub, Triple Garage 9'high doors, Wheel Chair Lift, Some Rooms Virtually Staged & are Irregular Buyer to Verify Room Dimensions (id:55510)
RE/MAX Hallmark Realty Group
47 Tauvette Street
Ottawa, Ontario
Step into luxury with this exquisite turnkey home nestled in the wonderful community of Blackburn Hamlet. This captivating side split boasts a stunningly updated kitchen, complemented by a lovely sunroom that extends the living space during the warmer months. Enjoy the elegance of updated bathrooms and hardwood flooring throughout the main level and in the primary bedroom. The spectacular primary bedroom's ensuite, features a lavish shower, soothing soaker tub, and heated floors. This home is positioned near a tranquil dead end and facing NCC land, if you're looking for serenity and privacy look no further. Additionally, the basement has been transformed into a fully equipped income-generating unit or for a multigenerational family with its own private entrance, enhancing the property's allure and versatility. (id:55510)
RE/MAX Hallmark Realty Group
1121 Woodroffe Avenue
Ottawa, Ontario
This property is a spacious One-Storey bungalow situated on a generous lot measuring approximately 75' x 150'. It features four well-sized bedrooms on the main floor, two additional rooms in the basement, and two full bathrooms. The flooring has been upgraded, and there is a sizable backyard. The kitchen has been renovated, and there is an additional entrance to the basement. The roof was replaced in 2014, and newer furnace, AC, and hot water tank were installed in 2018. Conveniently located near Algonquin College and College Square, with easy access to Highway 417 and just steps away from the LRT (light rail train), which is set to open soon. (id:55510)
Coldwell Banker Sarazen Realty
701 Mcfarlane Road
Oxford Mills, Ontario
Welcome to 701 McFarlane Road! The home is a couple of minutes to Oxford Mills and 10 minutes to Kemptville. This is a four bedroom bungalow - all bedrooms are on the main level. The primary suite is on one side of the living areas and the other three bedrooms and family bath are on the other side of the living areas. Maple hardwood and porcelain tile (entry, kitchen and bathrooms) are throughout the main level. Home has been well taken care of - nothing to do but move in. Nice large porch beside the front door and good sized rear deck can be accessed from the dining area - perfect for BBQing and entertaining. NO REAR NEIGHBOURS HERE! The basement has been insulated, wired and drywalled - just waiting for your finishing touches to double your livable space. This bright and beautiful bungalow features privacy and peaceful country living yet is close to all of the amenities of Kemptville. 24 hour irrevocable on all offers. (id:55510)
Coldwell Banker Coburn Realty
7385 Little Deer Walk
Greely, Ontario
Escape to your own private oasis nestled on a lush 1.98-acre lot in the serene community of Greely surrounded by trees and no rear neighbors. The spacious open concept layout is flooded with natural light. The cozy living room awaits relaxation, while the adjacent dining room features patio doors leading to outdoor enjoyment. The heart of the home lies in the chefs kitchen, boasting cherry cabinets, a sit-at island and stainless steel appliances. Retreat to the comfort of four spacious bedrooms and two luxurious bathrooms, including the primary complete with a large ensuite featuring a soaker tub and glass shower. The bright lower level offers a spacious family room with a wood fireplace, convenient walkout, two additional bedrooms, an office space and sitting room. Outside, enjoy the expansive yard with an above-ground pool, large two-tier deck and no rear neighbors, perfect for a growing family. Experience comfort, style and privacy. Welcome home. (id:55510)
Exit Realty Matrix
642 Rosehill Avenue
Stittsville, Ontario
This beautifully kept house is nestled on a tranquil street in the sought-after Fairwinds community. Carefully maintained by its owners, this home has been gently lived in. Perfect for families, this home stands out with its unique floor plan, featuring an inviting entrance with a window seat, elegant hardwood flooring, high vaulted ceilings, and an extra family room warmed by a gas fireplace. The kitchen offers a big island, ample cabinetry, and extensive counter space. Gorgeous Family Room accompanied by 14 ft super high Vaulted Ceilings + Gas Fireplace and Doors to Front Balcony, lots of natural lights. The expansive primary bedroom comes with a spacious 5 piece ensuite bathroom. Two other guest bedrooms, a main bathroom, and an additional loft space (ideal as an office/study space) complete the upper level. Partially finished Basement Features almost 12 ft Ceilings, Over Sized Windows + Tons of Storage, and a 3 piece full bath (id:55510)
Esteem Realty Inc.
530 De Mazenod Avenue Unit#701
Ottawa, Ontario
Superior property at Greystone Village. This bright and airy unit occupies the space planned for four units. Approximately 2,000 square feet inside, with another 400 sq ft on a large, southwest facing balcony. 3 bedrooms and 2 full bathrooms with outstanding design features. Tremendous natural light with floor to ceiling windows & private balcony for outdoor living. The main bedroom is a private oasis away from the large living and dining space and secondary bedrooms. Private office which includes a murphy bed. The kitchen has an eye-popping oversized quartz island for casual dining and can be a centrepiece for gatherings. High-quality appliances, quartz backsplash and plenty of storage. Beautiful light hardwood flooring through main areas. Conveniently located underground parking and locker. Large in-unit laundry space. Conveniently located with easy walkability to Rideau Canal, downtown and the Rideau River. Quick access to Lansdowne, Ottawa Hospital and Universities. (id:55510)
Royal LePage Team Realty
31 Durham Private Unit#203
Ottawa, Ontario
This luxury 2 bedroom, 3 bathroom, condo offers a rare 2nd floor unit of almost 1800 sq.ft of functional space. A stately front door opens to a marble tiled foyer, hardwood, crown moldings, large windows, natural light, & neutral palette. Gather in a breathtaking large living room & classic dining area. Cook in an eat-in kitchen of granite countertops, custom cabinetry, white appliances & a marbled tile floor. A large private terrace with access from kitchen & den overlooking trees & a wide open greenspace. Steps further reveal a powder room, generous home office/den, full bath, w/bathtub & shower & serene second bedroom. A spacious primary bedroom introduces a walk-in double closet & enviable ensuite bath featuring jacuzzi tub & walk-in glass shower. Enjoy walking & biking in Rockcliffe Park. Close to excellent schools & grounds of Rideau Hall. A short drive or walk leads to the many amenities of Beechwood Village. 2 indoor parking spaces. (id:55510)
Royal LePage Team Realty
78 Russet Terrace
Nepean, Ontario
Welcome to 78 Russet Terrace, a single family home conveniently located within walking distance of excellent schools & mere minutes from the popular Minto Rec Center and all other amenities. This exquisitely upgraded 4 bedroom & 4 bathroom home is sure to please with its open concept and functional living space. The sun-soaked living room offers a warm & inviting gas fireplace w/culture stone & built-in shelving. The luxurious kitchen is equipped with stainless steel appliances, granite countertops, rich cabinetry & glass backsplash. On the second level you’ll find 4 spacious bedrooms and 2 full bathrooms; the principal bedroom boasting a stunning accent wall, walk-in closet & lavish 5 pc ensuite. The fully finished lower level will not disappoint with a stunning epoxy flooring, another full bathroom, luxurious accent walls and pot lighting throughout. The backyard is fully fenced and provides plenty of space for the kids to play and it awaits your landscaping creativity! (id:55510)
RE/MAX Hallmark Realty Group
2921 Laurier Street Unit#107
Rockland, Ontario
Presenting a meticulously maintained 2-bedroom condo unit spanning approximately 1088 sqft, nestled on the 1st floor of a charming condominium building. The unit boasts a spacious layout with 9 feet ceilings, providing an airy and inviting atmosphere that feels homely. Located in the heart of Rockland, this condominium not only offers a comfortable haven but also grants you access to a vibrant community. The unit offers the convenience of an underground garage, ensuring your vehicle is sheltered from the elements and offering a secure parking solution. Don't miss out on this opportunity to make this well-maintained condo your own. Contact us today to schedule a viewing. As per form 244, 24h irrevocable on all offers. (id:55510)
RE/MAX Delta Realty
4996 Stonecrest Road
Ottawa, Ontario
Big family home with detached double garage on 21 country acres in Ottawa's picturesque rural community of Woodlawn. Attractive 3+3 bed, 3 full bath home offers new 2023 quality vinyl plank flooring thru-out main floor. Living room's wall-mounted propane fireplace is latest in style design. Formal diningroom joins living room and kitchen. White bright kitchen has large dinette and patio doors to sunroom. Primary suite updated 3-pc bathroom and patio doors to deck. Two more bedrooms and upgraded two vanity 5-pc bathroom. Lower level hi-end membrane vinyl tile floors and familyroom with amazing wood-burning stone fireplace. Plus, lower level three bedrooms (or flex space for your office and gym), 3-pc bathroom and laundry room with storage. Outside, immerse yourself in nature and enjoy the privacy that comes with owning such a vast expanse of land. Trail for walking, ATVing or snowmobiling to back of property. Curbside garbage pickup and mail delivery. 15 mins Arnprior or 25 mins Kanata. (id:55510)
Coldwell Banker First Ottawa Realty


