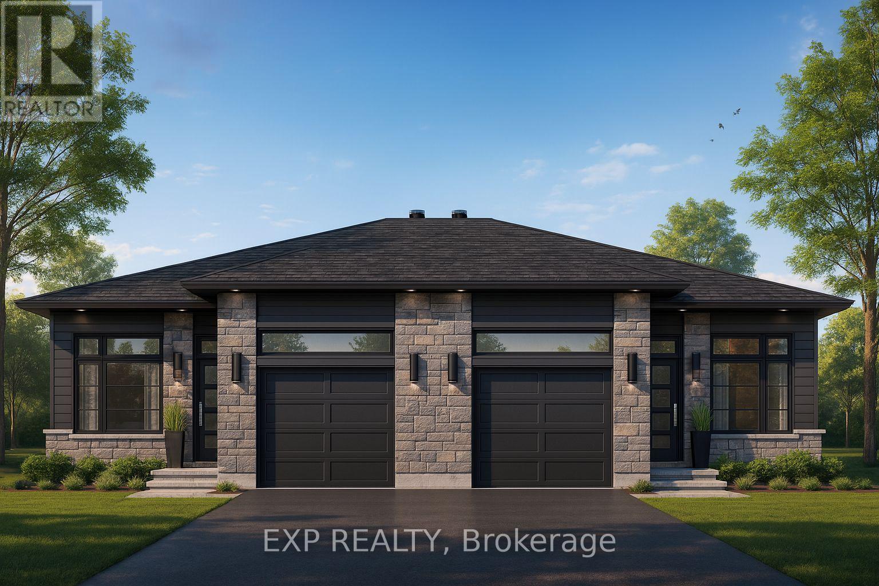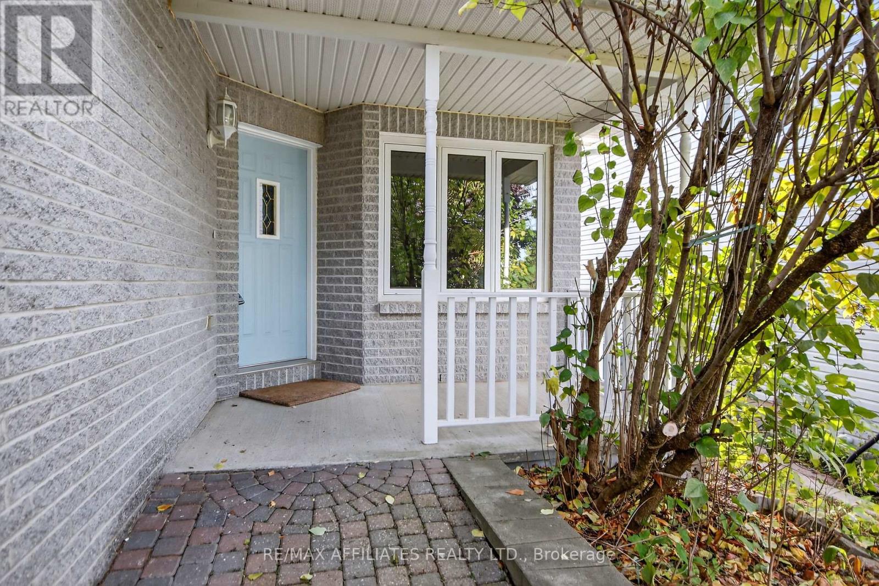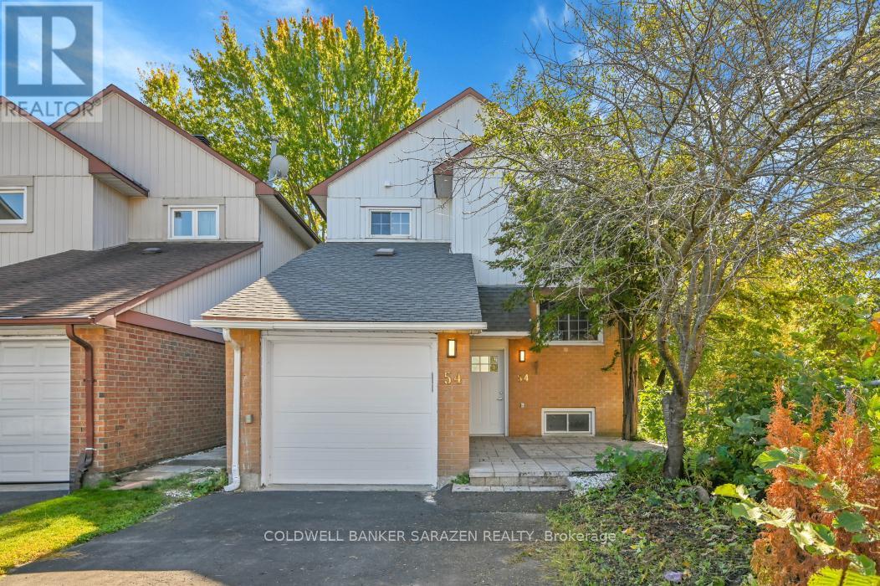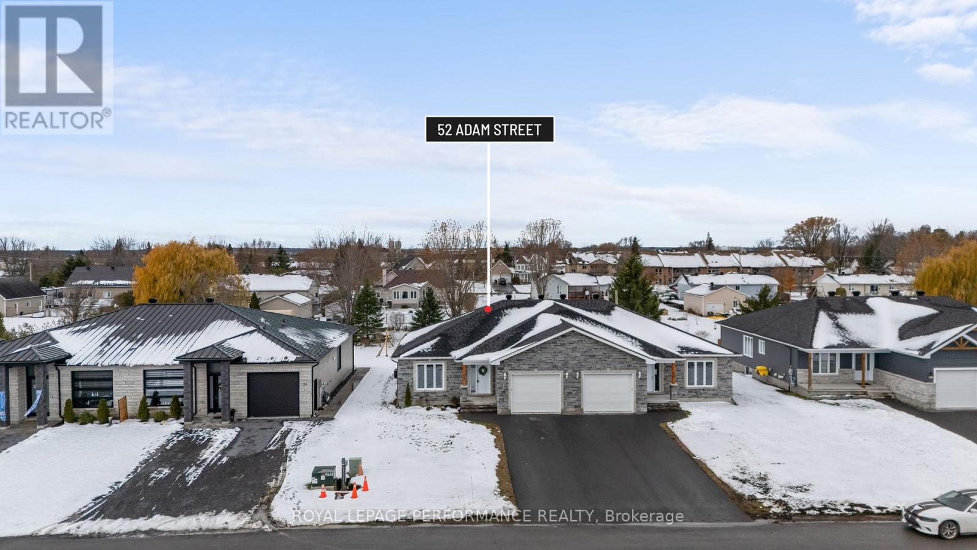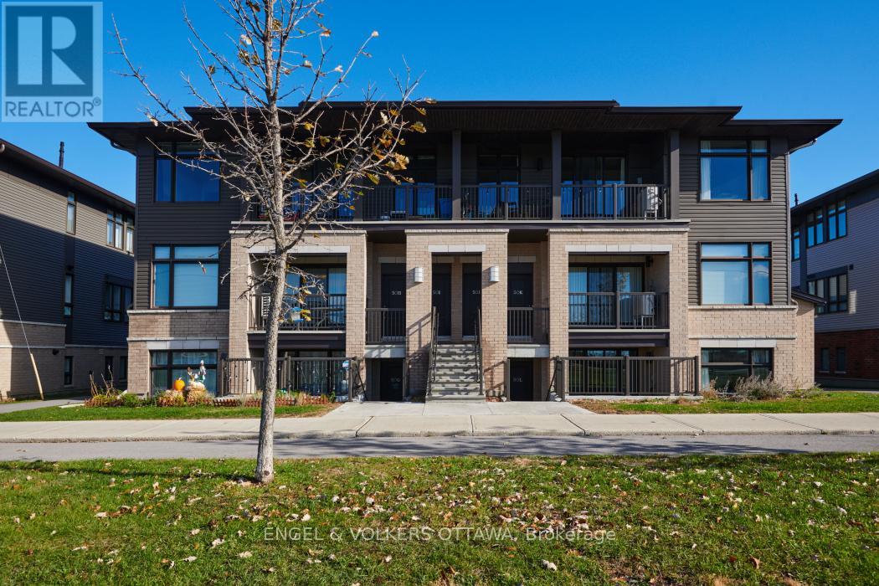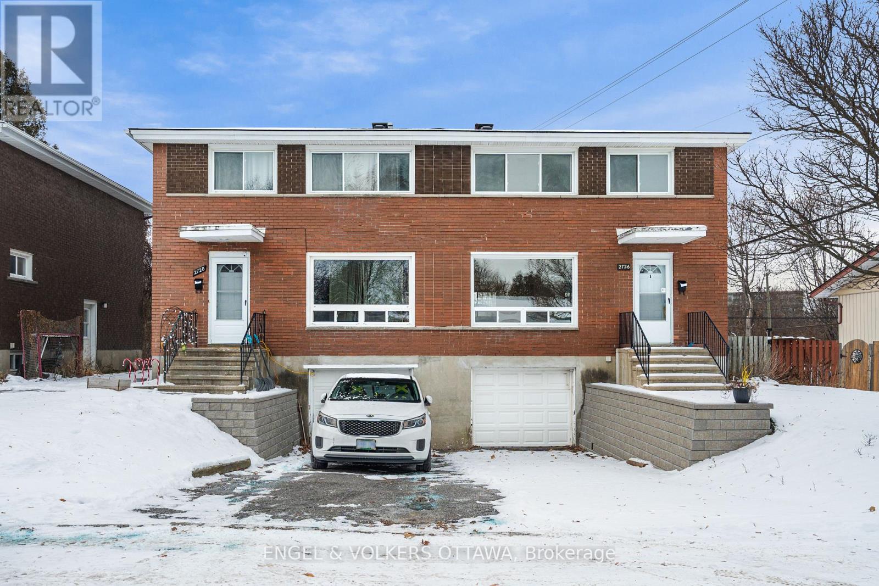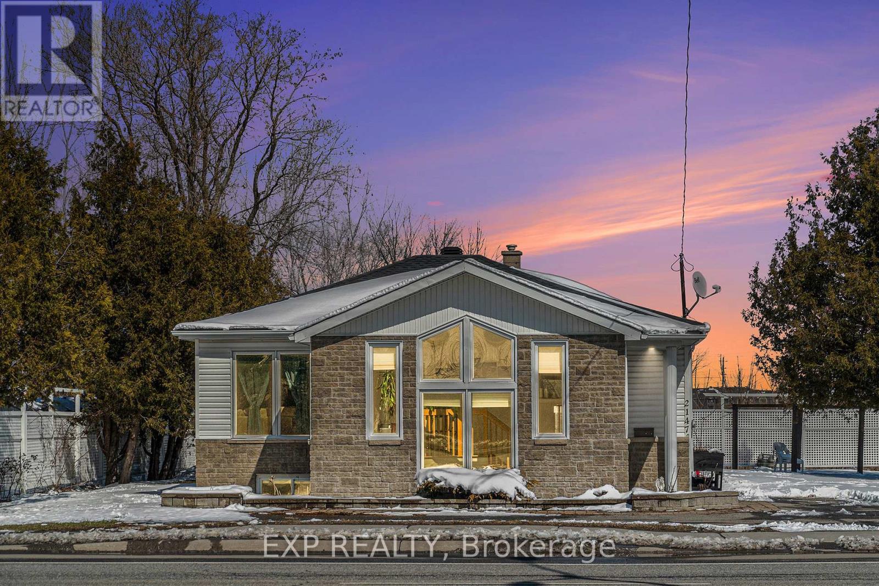857 Oceane Street
The Nation, Ontario
OPEN HOUSE December 13th 11am-1pm AT 63 Chateauguay Street, Embrun. Welcome to the Modern Coralie a contemporary 2-storey home offering 1,958 square feet of well-designed living space. This 3-bedroom, 2.5-bath home features an open-concept layout that's ideal for both relaxed family living and entertaining. As you enter, a private den off the foyer creates the perfect space for a home office or quiet retreat. The main floor also features a conveniently located laundry area and powder room just off the 2-car garage ideal for busy households on the go. Upstairs, the spacious primary bedroom offers a walk-in closet and a private ensuite, giving you the comfort and privacy you deserve. Every detail in the Coralie has been thoughtfully planned to bring function and style together in one beautiful package. Constructed by Leclair Homes, a trusted family-owned builder known for exceeding Canadian Builders Standards. Specializing in custom homes, two-storeys, bungalows, semi-detached, and now offering fully legal secondary dwellings with rental potential in mind, Leclair Homes brings detail-driven craftsmanship and long-term value to every project. (id:55510)
Exp Realty
72 Chateauguay Street
Russell, Ontario
OPEN HOUSE December 13th 11am-1pm AT 63 Chateauguay Street, Embrun Introducing the Modern Sofia, a thoughtfully designed 2-storey home offering 1,703 square feet of comfortable and efficient living space. With 3 bedrooms, 2.5 bathrooms, and a spacious 2-car garage, this home is ideal for modern families or first-time buyers looking for a smart, stylish layout. The main floor welcomes you with a bright living room that flows into a side-set kitchen and dining area, creating a defined yet connected living space. Just off the garage, you'll find a convenient powder room perfect for guests and day-to-day practicality. Upstairs, the primary suite offers a peaceful escape, complete with a private ensuite bathroom. The Modern Sofia blends functional living with clean, contemporary design for a space you'll love to come home to. Constructed by Leclair Homes, a trusted family-owned builder known for exceeding Canadian Builders Standards. Specializing in custom homes, two-storeys, bungalows, semi-detached, and now offering fully legal secondary dwellings with rental potential in mind, Leclair Homes brings detail-driven craftsmanship and long-term value to every project. (id:55510)
Exp Realty
162 Lorie Street
The Nation, Ontario
OPEN HOUSE December 13th 11am-1pm AT 63 Chateauguay Street, Embrun. Set on a rare 147 ft deep premium lot, this Modern Town Home offers the perfect blend of indoor comfort and outdoor space giving you room to relax, grow, and make the most of every season. Step inside this thoughtfully designed 2-storey home featuring 1,640 square feet of bright, functional living. With 3 bedrooms, 1.5 bathrooms, and a 1-car garage, this layout is ideal for first-time buyers, young families, or investors looking for low-maintenance, high-impact living. The open-concept main floor welcomes you with natural light and seamless flow between the kitchen, dining, and living areas perfect for everyday living and weekend entertaining. Upstairs, all three bedrooms are located together, offering comfort and convenience for busy households. The spacious primary bedroom includes a generous walk-in closet and easy access to a shared full bath. Constructed by Leclair Homes, a trusted family-owned builder known for exceeding Canadian Builders Standards. Specializing in custom homes, two-storeys, bungalows, semi-detached homes, and now fully legal secondary dwellings with rental potential in mind, Leclair Homes delivers detail-driven craftsmanship and long-term value in every build. (id:55510)
Exp Realty
983 Katia Street
The Nation, Ontario
OPEN HOUSE December 13th 11am-1pm AT 63 Chateauguay Street, Embrun. Introducing the Clara, a sleek and modern semi-detached bungalow offering 928 square feet of smart, functional space. With 1 bedroom, 1 bathroom, and a 1-car garage, this home is perfect for downsizers, first-time buyers, or those seeking a simple and low-maintenance lifestyle. The open-concept layout maximizes natural light and creates a seamless flow between the living, dining, and kitchen areas ideal for relaxed living or intimate entertaining. The Clara proves that comfort and style can come in a perfectly sized package. Constructed by Leclair Homes, a trusted family-owned builder known for exceeding Canadian Builders Standards. Specializing in custom homes, two-storeys, bungalows, semi-detached, and now offering fully legal secondary dwellings with rental potential in mind, Leclair Homes brings detail-driven craftsmanship and long-term value to every project. (id:55510)
Exp Realty
75 Chateauguay Street
Russell, Ontario
OPEN HOUSE December 13th 11am-1pm 63 Chateauguay Street, Embrun. Welcome to the Emma a beautifully designed 2-storey home offering 1,555 square feet of smart, functional living space. This 3-bedroom, 2.5-bath layout is ideal for families or anyone who appreciates efficient, stylish living. The open-concept main floor is filled with natural light, and the garage is conveniently located near the kitchen perfect for easy grocery hauls straight to the pantry. Upstairs, you'll find a spacious primary suite complete with a walk-in closet and private ensuite, offering a comfortable retreat at the end of the day. Every inch of the Emma is thoughtfully laid out to blend comfort, convenience, and modern design. Constructed by Leclair Homes, a trusted family-owned builder known for exceeding Canadian Builders Standards. Specializing in custom homes, two-storeys, bungalows, semi-detached, and now offering fully legal secondary dwellings with rental potential in mind, Leclair Homes brings detail-driven craftsmanship and long-term value to every project. (id:55510)
Exp Realty
85 Alon Street
Ottawa, Ontario
Welcome to this lovely 3 bedroom, 2.5 bath family home in Stittsville. Freshly painted and move in ready. This home has hardwood in the living room, dining room and main floor family room. The main floor is bright and spacious, with an eat in kitchen and laundry/mudroom. The spacious family room features a wood burning fire place. The stairwell and upstairs hall has newer carpeting and the bedrooms all have new LV flooring. The large primary bedroom has a walk in closet and a 4 piece en-suite. The secondary bedrooms are bright and have double closets. The lower level is fully finished, with a large open space. Some photos virtually staged. The oversized single garage has space for your vehicle and toys! The driveway paved for two cars. The yard has a deck and wiring for a hot tub. This family home is situated in desirable Bryanston Gate, which has a terrific neighbourhood park. Close to all amenities. Book your private showing today. This is a great place to call home! (id:55510)
RE/MAX Affiliates Realty Ltd.
602 - 151 Bay Street
Ottawa, Ontario
This beautiful 3 bedroom/2 bathroom condominium apartment boasts a bright south-west exposure hosting an amazing 24 foot covered balcony. Large primary bedroom has a walk-in closet and a full en-suite bathroom. There are 2 additional well sized bedrooms in this unit. Laundry is available on the same floor. Parking is a large tandem spot [can fit 2 mid size vehicles]. Amenities include electronic entry-lock system with intercom in unit, lobby camera [accessible on your TV], FOB entry, mailroom [with outgoing mail], elevators, swimming pool & sauna, library, bicycle room, workshop and even the convenience of garbage chutes. Don't miss this spacious condo in a spectacular location. Book your showing today! (id:55510)
Royal LePage Team Realty
54 Greenboro Crescent
Ottawa, Ontario
Located in the heart of Greenboro, this detached home sits on a rare oversized lot with direct access to nearby parks and trails. Greenboro is known for its peaceful, family-friendly atmosphere, excellent schools, and close proximity to shopping, transit, and the Ottawa Airport, making it one of the city's most convenient and desirable neighbourhoods. A private stone patio creates a welcoming first impression, leading into a bright and modern living space. The living room opens onto a large finished deck and lush backyard, offering privacy and scenic views of mature trees with no rear neighbours.The kitchen showcases new quartz countertops, ample cabinetry, and an adjacent dining area, making everyday living and entertaining effortless. Upstairs, the primary bedroom, two additional bedrooms, and a spa-inspired bathroom with marble tiling combine comfort and style. The finished lower level provides additional living space with a family room, bedroom, washroom, and storage area ideal for guests or extended family . This property offers modern, park-side living at its best. A rare opportunity thats truly worth viewingyou won't be disappointed. (id:55510)
Coldwell Banker Sarazen Realty
52 Adam Street
The Nation, Ontario
Welcome to 52 Adam Street in St-Albert, built in 2022! This modern semi-detached bungalow is designed with comfort, quality, and modern living in mind - all whilst sitting on an oversized 44' x 154' lot! From the moment you step inside, you're greeted by a bright, open-concept space filled with natural light. The living room, dining area, and kitchen flow together seamlessly. The main floor also offers 2 generously sized bedrooms and 1 large, luxurious bathroom that includes a convenient laundry area. From the kitchen, enjoy direct access to the large deck, overlooking the oversized backyard. Also enjoy direct access to the spacious 1-car garage. The basement, partially finished, features drywall / electrical already completed, a plumbing rough-in, and prep work has been done for future radiant floor heating. Other features include: ICF foundation, large driveway, gazebo, high-end appliances, and more. Nestled in a quiet, friendly neighborhood, this home has offers the perfect balance of comfort, tranquility, and modern-style-living. Book your showing today! (id:55510)
Royal LePage Performance Realty
L - 50 Jaguar Private
Ottawa, Ontario
Experience refined living in this bright, southwest-facing condo, perfectly situated in a quiet and secure community that blends comfort, style, and convenience. Move-in ready, large bright windows throughout, In-unit laundry, Gourmet kitchen with gleaming stainless steel appliances, sprawling island and bar stool counter. Cozy outdoor patio, proximity to schools, amenities, green space, and more. Live luxuriously at any price point. Enjoy a designated parking space, ample visitor parking, and worry-free maintenance & landscaping, window cleaning, and snow removal managed by the condo board. Residents also benefit from 24/7 access to secure mail facilities, a locked bike room, and on-site waste and recycling areas. Perfectly positioned for both leisure and lifestyle, this home offers direct access to the scenic Trans Canada Trail, a short walk to Haliburton Heights Park, and close proximity to the Goulbourn Recreation Complex, local schools, and OC Transpo Route 67 for a seamless downtown commute. Exceptional shopping, dining, and entertainment await just minutes away at Hazeldean Road, Tanger Outlets, Kanata Centrum, and the Canadian Tire Centre.Combining modern efficiency with timeless appeal, this elegant condo offers a truly elevated living experience in one of the area's most desirable communities. (id:55510)
Engel & Volkers Ottawa
2726-2728 Colman Street
Ottawa, Ontario
An exceptional opportunity to own two semi-detached homes side-by-side - an ideal option for investors or owner-occupiers seeking rental income potential. Each unit features 4 bedrooms and 1.5 bathrooms, private fenced yards, garages with basement access, and unfinished basements with in-unit laundry. One unit is vacant and freshly updated, showcasing a modernized kitchen with stainless steel appliances and refreshed bathrooms-ideal for immediate occupancy. The second unit is tenanted, providing stable rental income from day one. With solid fundamentals and the opportunity to add value through future upgrades or modernization, this property is a smart long-term hold. The vacant unit is easy to show; the tenanted unit will be available for a second viewing upon accepted offer. A rare opportunity to invest, add equity, and create value-all in one property. (id:55510)
Engel & Volkers Ottawa
2147 Mer Bleue Road
Ottawa, Ontario
Unique opportunity located at 2147 Mer Bleu Rd, Orleans! This well-located split-level home on a generous 0.21-acre lot boasts valuable IG7H(21) zoning, offering incredible flexibility for homeowners and investors alike. Imagine the possibilities: live comfortably on the main level while operating your home-basedbusiness with a separate entrance on the lower level, or easily generate rental income by utilizingthelower level as a self-contained apartment. The main floor features a functional layout with 3 Bedrooms,anopen concept living and ding, and a full bathroom. For added convenience, one of the originalthreebedrooms has been converted into a dedicated laundry room.The lower level is a significant asset,completewith its own private entrance, a full bathroom, and a kitchen, alongside a spacious and versatilerecreationroom. This setup is ideal for a secondary living unit or a dedicated commercial space. Benefitfrom thesought-after IG7H(21) zoning, which allows for a wide range of potential uses (buyer to verifywith the Cityof Ottawa). This flexibility maximizes your investment potential and opens doors to variousbusinessventures or rental strategies. Enjoy unparalleled convenience with this property's prime location,just stepsaway from large shopping plazas. Grocery stores, retail shops, restaurants, and essential servicesare allwithin easy walking distance, ensuring a convenient lifestyle for residents or tenants. Don't missthisexceptional chance to secure a versatile property in a highly desirable Orleans location. Whether you'reseeking a live-work solution, a multi-generational living arrangement, or a smart investment with strongincome potential, 2147 Mer Bleu Rd offers a unique and compelling opportunity. (id:55510)
Exp Realty




