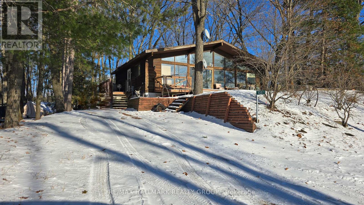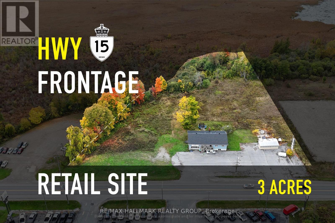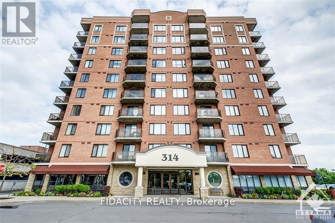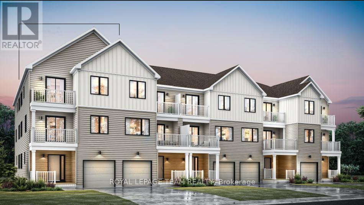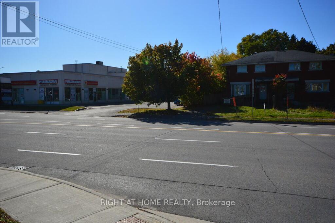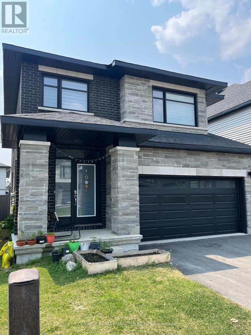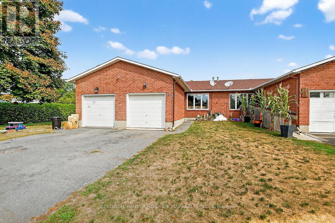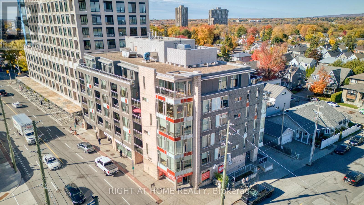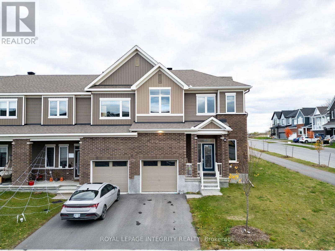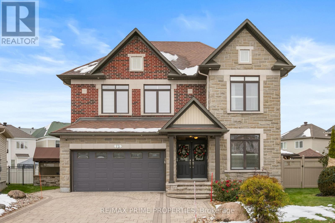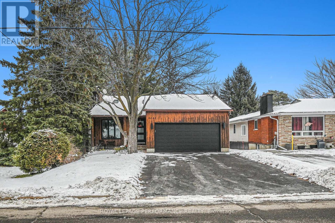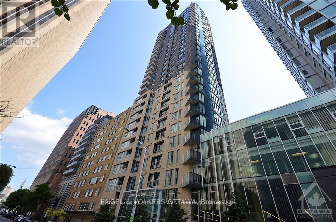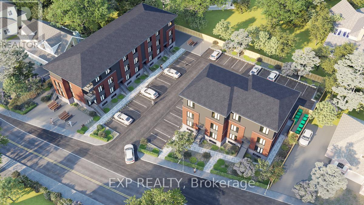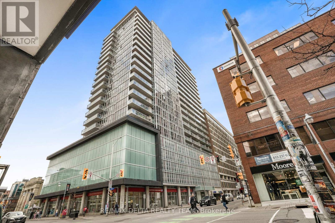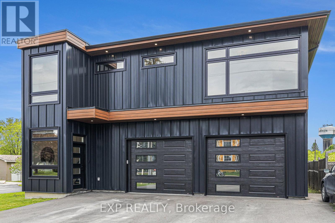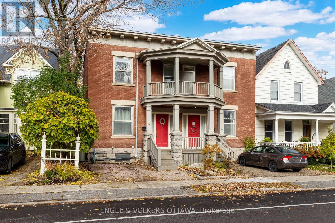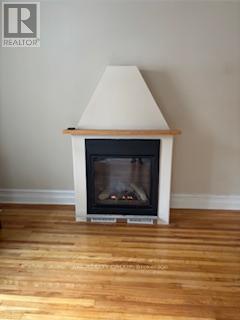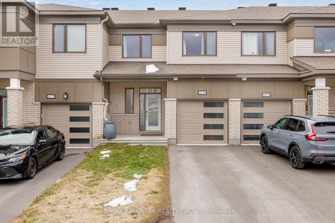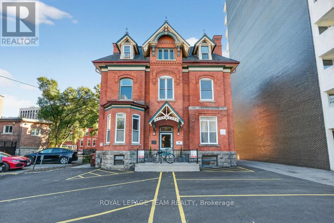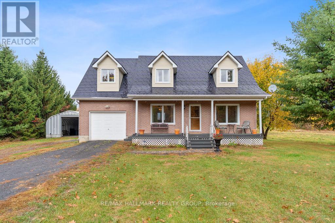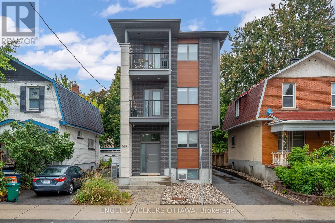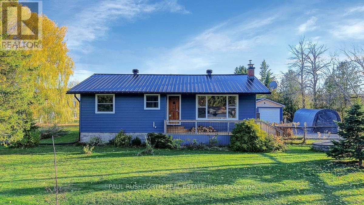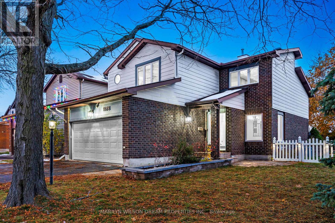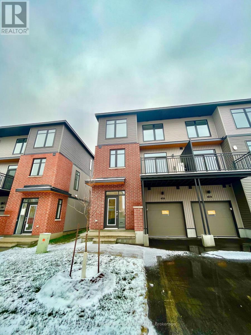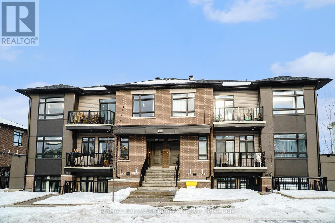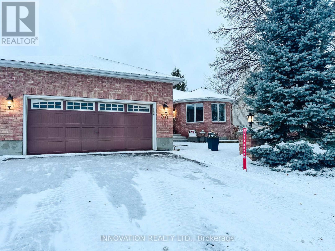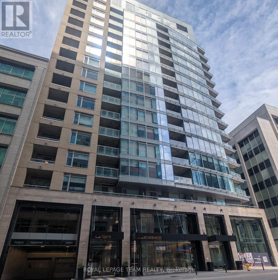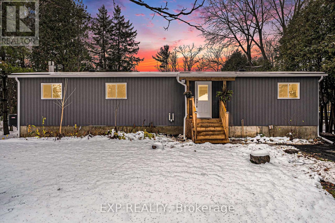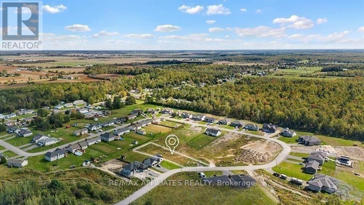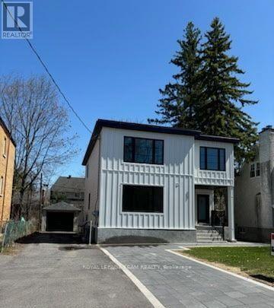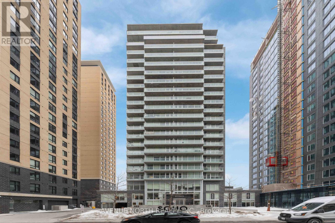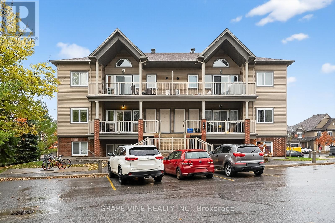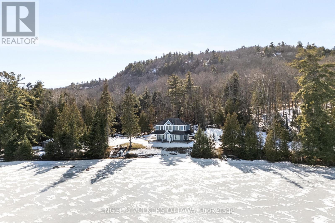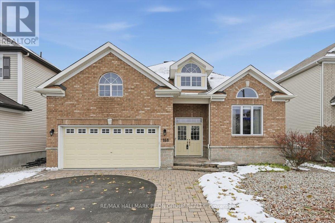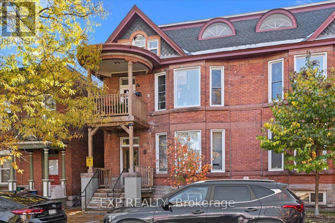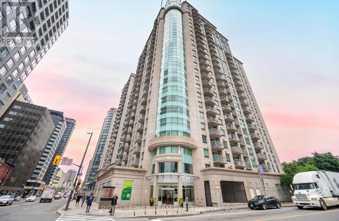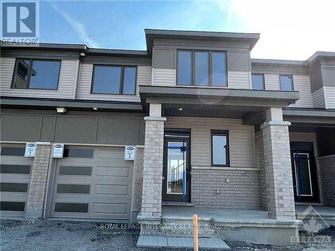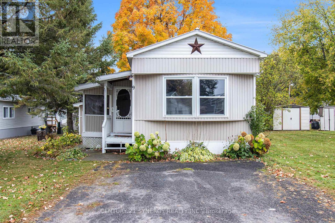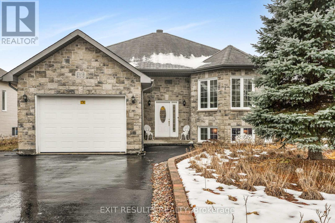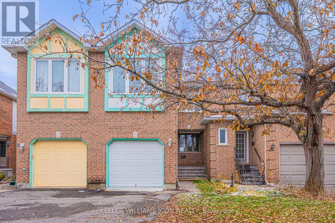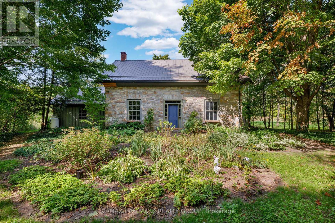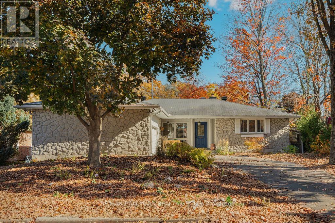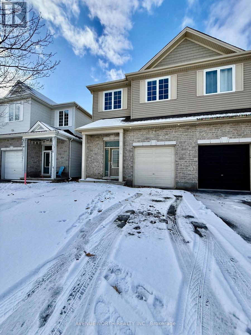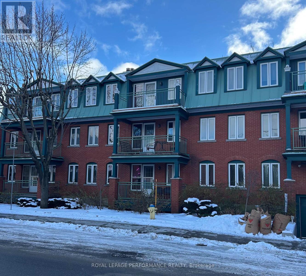6a - 310 Central Park Drive
Ottawa, Ontario
***RENT-CONTROLLED UNIT!*** SIGN A 2-YEAR LEASE AND ENJOY FIXED RENT FOR THE FULL LEASE TERM! Welcome to 310 Central Park, a bright and beautifully maintained 1-bedroom plus den, 1 bathroom Condo for rent offering a smart, functional layout. Available Immediately. HEAT AND WATER INCLUDED! The versatile den is perfect for a home office or guest space, while the open-concept living and dining area flows to a private balcony - an ideal spot to enjoy your morning coffee or relax after a long day. Inside, you'll find laminate floors, a tiled foyer, and a well-appointed kitchen with modern cabinetry, a breakfast bar, and all appliances (fridge, stove, dishwasher). The primary bedroom is filled with natural light. In-suite laundry for ultimate convenience. Storage locker is included. A/C. Experience comfortable city living in a prime location in this move-in-ready home. Hydro is extra. Hot water tank rental extra at $20/month. Parking is available at an extra cost. The building offers excellent amenities, including elevators, a fitness center and a party room. Perfectly located within walking distance of Walmart, Tim Hortons, restaurants and shops, with easy access to banks, Highway 417, Algonquin College, Carleton University, Hospitals, trails and public transit. (id:55510)
Uppabe Incorporated
1087 Bayview Drive
Ottawa, Ontario
Check out this charming 3+1 Bedroom, 2 Bath Viceroy Bungalow with a walkout finished basement is set on a picturesque 67 x 150 lot with water views across the street. This is a great location being a stones throw from the closest water access to Buckhams Bay to hop on a paddle boat or launch a canoe or kayak and for your larger watercraft, you are a few doors away from the public boat launch! The home needs a bit of sprucing up but has lovely features for any family! A front deck spans the front of the home to sit and enjoy the beauty of nature that's around you. The backyard is quite private with a large patio off the lower level. Inside, the living room, dining room and kitchen, all have walls of windows, hardwood floors & cathedral ceiling complete with tongue & groove cedar and all overlooking the front deck and yard! Cozy propane gas fireplace in the living room and dining room has sliding doors to the deck. Across the back of the main level are 3 bedrooms with vaulted ceilings & laminate flooring and a full 4 piece bath. The finished walkout basement has a family room with propane gas fireplace and sliding doors to back patio, a 4th bedroom, 4 piece bath, a spare room was 2 rooms opened up into one bigger room, a laundry room & storage space! Septic bed replaced & well casing extended in 2022 approx. Roof shingles approx. 2016. This lovely home is waiting for your personal touch! (id:55510)
RE/MAX Hallmark Realty Group
190 Lombard Street
Rideau Lakes, Ontario
Positioned on Lombard St (Hwy 15)-Smiths Falls' primary retail spine-190-192 Lombard gives your business CH-zoned frontage where customers already travel. Daily draw from Walmart Supercentre and the Ferrara/Settlers Ridge cluster (Canadian Tire, Your Independent Grocer) is reinforced by the Beckwith Street downtown district and weekday traffic from the Perth & Smiths Falls District Hospital, with seasonal lift from the Rideau Canal/Victoria Park. Broad exposure supports high-impact signage, and the on-site yard/parking can be configured for quick stops and efficient customer flow. The existing building will require a full renovation; however, its presence provides a practical starting point for buyers intending to establish a commercial use on the site. Zoned General Commercial (CG), the property accommodates a broad range of commercial possibilities-such as office, service-retail, or other permitted uses (to be verified with the Township). The location offers strong visibility, direct access, and the opportunity to capture consistent local and visitor traffic for dependable business activity. (id:55510)
RE/MAX Hallmark Realty Group
601 - 314 Central Park Drive
Ottawa, Ontario
Don't miss out on this rare gem in the heart of the city! This 2 Bed, 2 Bath, and Den condo is truly one of a kind (983 sq ft approx). The great layout and excellent floorplan make for a spacious and inviting living space and functional kitchen with granite countertops. Enjoy the natural light pouring in through the abundance of windows, as well as a private balcony perfect for quiet mornings or entertaining guests. The two generously sized bedrooms and versatile den provide plenty of room for all your needs. Conveniently located just minutes from the Merivale strip, you'll have easy access to shopping, restaurants, and more. The Civic hospital, bike/walking trails, and public transit are all within reach, making this the perfect location for anyone on the go. (id:55510)
Fidacity Realty
101 Laurel Private
North Grenville, Ontario
Welcome to The Bloom, a standout addition to Oxford Village's 'Village Homes' collection where modern comfort seamlessly intertwines with style. Enjoy the added advantage of no road fees for the first FOUR years. This exquisite 4-bedroom, 3.5-bathroom end unit home spans 1,874 square feet, offering a perfect haven for contemporary living. The open-concept design is accentuated by 9-foot ceilings on both the ground and main floors, amplifying the sense of space and light. Luxury vinyl flooring graces these levels, providing both elegance and durability. As you enter, the first level features a guest suite with its own bathroom, perfect for accommodating visitors. Heading up to the second level, the kitchen, a true centerpiece, dazzles with quartz countertops, taller upper cabinets, and a chic backsplash, making it as functional as it is beautiful. Enjoy the cool evening air on the balcony off the dining room. The third floor boasts all 3 bedrooms and a 3pc main bathroom. The primary suite offers its own balcony and a 3pc private ensuite. While the first and second floors feature vinyl flooring, the upper level is carpeted, as are the stairs, providing a cozy touch. A single-car garage adds both convenience and security. Nestled in the lively Oxford Village, this community effortlessly combines country charm with urban convenience, providing easy access to top-rated schools, excellent shopping, and a plethora of outdoor activities. This Energy Certified home also includes a 7-year Tarion Home Warranty, offering peace of mind for your investment. Additional upgrades include central A/C, humidifier, a cold water line to the fridge, upgraded door styles and faucets, and smooth ceilings with potlights on the second floor. Don't miss out on the chance to make The Bloom your new home and embrace the unique lifestyle that Oxford Village has to offer. (id:55510)
Royal LePage Team Realty
348 Woodroffe Avenue
Ottawa, Ontario
New City of Ottawa Proposed H2 H zoning! Current Zoning AM10, R4D. Large lot located in a prime area at Woodroffe and Carling Avenue, directly across from Canadian Tire. This property is designated on the Official Plan as a Major Transit Station Area. The property previously operated as a doctor's office, and there is potential for it to be reinstated for similar use, or many other commercial uses. (id:55510)
Right At Home Realty
248 Dagenham Street W
Ottawa, Ontario
Nestled on a prestigious Westwood neighborhood of Sittsville. This home offers luxury living, high ceilings, mud room, 4 spacious bed rooms, open concept kitchen with an island to entertain the guests. This large sun filled home has loads of space for your growing or extended family especially, one being the bonus room or loft on the second floor. The gas fireplace as well as a breakfast area and then good sized dining room or flex space. The wider Hardwood staircase takes you to the second floor where the primary suite includes 5pc bath and custom walk-in closet/dressing room. Close to schools, shopping, public transportation and recreation facilities. Double car 18 x 20 garage with inside entry. All name brand appliances are bonus. Larger windows and lots of sun light., Flooring: Hardwood, Carpet Over & Wood, Deposit: 7000 (First and Last) (id:55510)
Coldwell Banker Sarazen Realty
133 Mississippi Road
Carleton Place, Ontario
Welcome to this beautifully updated 2+1 bedroom row unit bungalow, offering the perfect blend of comfort, style, and flexibility. Fully renovated kitchen with new cupboards, double stainless steel sink, gorgeous backsplash and flooring. This home has been freshly painted throughout in neutral and modern tones. The open-concept living and dining area is filled with natural light, maximixing functionality and boasting new front window as well as new flooring. The primary bedroom provides a spacious layout with a large closet and patio door access to your backyard green space including a small deck for those relaxing mornings and evenings. The second bedroom is bright and perfect for guests, kids, or roommates. The main bathroom has been updated as well to include new vanity, countertop, and stunning bath with new granite tile in tub surround. The bedroom in the lower level provides a versatile space that can be used as a home office or guest room and can be tailored to your lifestyle needs. Large unfinished space in the basement area awaits your design ideas should you desire extra living space. Additional highlights include attached single garage and located in a sought-after neighborhood in Carleton Place; you are steps away from shopping, dining, transit, Riverside Park within walking distance and top-rated schools. Ideal for first-time buyers, small families, or investors; this house is move-in ready! Welcome Home! (id:55510)
Coldwell Banker Heritage Way Realty Inc.
#206 - 1433 Wellington Street W
Ottawa, Ontario
Discover your urban retreat in vibrant Westboro in this boutique inspired luxury condo! Steps from Wellington Village's trendy restaurants, cafes, and shops, with a grocery store right next door for unmatched convenience.This warm and inviting 1-bedroom, 1-bathroom condo is filled with natural light, creating a cozy and welcoming atmosphere. The perfect size for professionals or couples, this stylish space offers comfort in a prime location.The open-concept living area is ideal for relaxing or entertaining. The location is unmatched, where you can enjoy quick and easy access to downtown Ottawa and Highway 417 for seamless commuting. This condo blends lifestyle and location perfectly. Don't miss out on this Westboro gem! Schedule a viewing today to experience its charm. Amenities include a Gym, Party Room, and BBQ terrace. (id:55510)
Right At Home Realty
400 Epoch Street
Ottawa, Ontario
Nestled in the sought-after Half Moon Bay community of Barrhaven, this remarkable CORNER townhouse built in 2023 is ready to become your new home. It offers an abundance of natural light through its large windows and a bright, welcoming layout. As you step inside, you'll be greeted by the open-concept main floor featuring gleaming hardwood floors and expansive windows that flood the space with sunlight. The open-concept kitchen showcases granite countertops with ample cabinet and counter space. A wide staircase leads to a spacious second level featuring a primary bedroom with a walk-in closet and ensuite, along with two other generously sized bedrooms. The main bathroom features built-in shelves, and every washroom in the home includes large windows. The fully finished basement adds even more living space. Still covered under Tarion warranty. Conveniently located near all amenities, including the Minto Recreation Centre, top-rated schools, parks, shopping, Costco, Food Basics, Amazon, and offering easy access to Highway 416. Book your showing today. (id:55510)
Royal LePage Integrity Realty
72 Branthaven Street
Ottawa, Ontario
**Snow removal and lawn maintenance included in price** Stunning Minto model home on a premium *pie shaped lot with a beautifully landscaped backyard featuring a pool, hot tub, gazebo, and private playground. This 6-bedroom, 4-bathroom home offers over *3,200 above ground sq. ft.* of upgraded living space. The kitchen includes stainless steel appliances, a gas cooktop, double wall oven, quartz countertops, a large island, and an eat-in area. The main floor offers hardwood flooring, formal living and dining rooms, a family room with a stone-accented gas fireplace, a den/office, a large tiled foyer, and a spacious mudroom. The second floor includes a primary suite with walk-in closets and a spa-inspired ensuite with double sinks, a soaker tub, and a walk-in shower, along with generously sized additional bedrooms. The finished lower level features a three-way stone-wrapped gas fireplace, a wet bar with wine and beer fridges, a recreation area, a bedroom, and a 3-piece bathroom. Additional features include California shutters, pot lights, floor-to-ceiling doors, and an iron-spindle hardwood staircase. Occupancy: January 2026. (id:55510)
RE/MAX Prime Properties
2141 Boyer Road
Ottawa, Ontario
Welcome to this bright and sizeable bungalow located in the heart of Orleans! The main level features an inviting open-concept design with HARDWOOD flooring (2022) throughout the living and dining areas. A cozy fireplace with stylish rustic mantel (2022) and VAULTED ceilings with three skylights create a warm, sun-filled atmosphere that enhances the sense of space. The bright kitchen provides plenty of cabinetry, Pantry and direct access to the deck and beautifully landscaped backyard - a perfect place to relax or entertain. There are three bedrooms on the main floor, including a primary suite complete with a walk-in closet and a RENOVATED modern 3-piece ENSUITE (2022) featuring an oversized shower with a tasteful mosaic tile design. A second NEWLY RENOVATED CHIC 4-piece main bathroom (2025) adds convenience for family or guests. The front foyer includes ceramic tile flooring (2022), a walk-in closet, and there's a handy pantry located just off the kitchen hallway. The finished lower level extends the living space with a large recreation room featuring laminate flooring, built-in Kitchenette, and a sink/wet bar area. You'll also find three additional bedrooms, another renovated 3-piece bathroom with a shower, and a combined laundry/utility room. Outside, the home is framed by a beautiful interlock walkway (2024) and welcoming front porch. The private backyard is fully fenced and hedged, featuring a deck, gazebo, landscaped flower beds, trees, shed (2023) and a charming flagstone raised patio - ideal for outdoor enjoyment. Notable UPDATES include: a brand-new Furnace (2025), Central Air Conditioner (2025), new Windows (2025), Patio Door (2025), Front Door (2023), Roof (2013), ensuring comfort and peace of mind. Perfectly situated within walking distance to neighbourhood parks and the many amenities, shops, and restaurants along Innes Road, this home offers both comfort and convenience! (id:55510)
Royal LePage Performance Realty
501 - 40 Nepean Street
Ottawa, Ontario
This bright and stylish 1-bedroom + den condo offers the ultimate urban lifestylejust steps from Parliament Hill, the ByWard Market, Rideau Canal, National Gallery, top-rated restaurants, clubs, and shopping.Featuring gleaming hardwood floors, ceramic tile in wet areas, granite countertops, and six included appliances, this unit offers both comfort and convenience. The spacious den is perfect for a home office or guest space.Enjoy premium amenities at The Tribeca Club, including a 4,500 sq. ft. private recreation centre and a beautifully landscaped 7,000 sq. ft. terrace. Need groceries? Walk to Sobeys in your slippers it's located right in the building! Perfectly suited for young professionals, this well-managed building has a dynamic, social vibe. Includes underground parking and a storage locker. Don't miss this opportunity to live where the city comes alive! Some photos from when previously tenanted. (id:55510)
Engel & Volkers Ottawa
13 - 251 Castor Street
Russell, Ontario
IMMEDIATE OCCUPANCY AVAILABLE! Be the very first to call this brand new 3 bedroom, 2.5 bathroom two-storey apartment your home! Located on Castor Street in Russell, the MEADOWVIEW model (1150 sq.ft) offers a bright and modern layout designed for style and comfort. BONUS FREE INTERNET for your first year! Enjoy two full levels of living space with thoughtfully planned finishes and a smart, functional flow. All three bedrooms are well-sized, including a primary with private ensuite, plus a full main bath and convenient powder room. The open-concept living and dining area is ideal for both everyday living and entertaining, featuring a sleek kitchen with quartz countertops, stainless steel appliances, and in-unit laundry. Step out to your private balcony perfect for a morning coffee or evening unwind. With TWO parking spots, central AC and snow removal included this home checks all the boxes. Nestled in family-friendly Russell, you're close to parks, schools, trails, and local amenities. A turnkey rental that delivers space, style, and convenience.Tenant pays rent plus Hydro (heating/lighting) & water. (id:55510)
Exp Realty
809 - 324 Laurier Avenue W
Ottawa, Ontario
Welcome to 809-324 Laurier Ave W, an impeccable two bedroom, two bathroom corner condominium situated in the heart of downtown Ottawa. Featuring hardwood flooring throughout, this bright and airy unit is enhanced by two full walls of windows, offering exceptional natural light and sweeping views of the downtown core. The open-concept layout creates a seamless flow between the kitchen and living areas. The modern kitchen is equipped with a 10 ft. island, quartz countertops, and stainless steel appliances, combining both style and functionality. A separate open den/office area and 9 ft. ceilings further elevate the spacious feel of the home. The primary bedroom also showcases stunning city views, while the in-unit laundry ensures optimal convenience. Completing this impressive offering are one underground parking space and a dedicated storage locker. The building itself features a resort-style outdoor pool, BBQ terrace, concierge, gym, and party room. An unbeatable location-just steps to the LRT, Ottawa U, Rideau Centre, major transit routes, shopping, and restaurants. Parking Level A #28. Storage locker Level A #53. (id:55510)
RE/MAX Delta Realty Team
1056 Notre Dame Street
Russell, Ontario
In the heart of Embrun this turnkey, stylish custom-built smart home features 2 bedroom + den, 2.5 bath home with a south facing view overlooking the Castor river. It offers 2635 sq. ft. of above-ground living space and is truly move-in ready with upgrades and high-end finishes throughout! Step inside and head upstairs to 9-foot ceilings that enhance the bright and airy living room space leading to upper composite deck over looking the river. The stylish modern kitchen features premium Dekton countertops + backsplash, a large breakfast bar island, ample cabinetry, quality appliances, upgraded lighting, and a hidden walk-in pantry with built-in wet bar area - perfect for entertaining. The spacious primary suite boasts an open concept walk-in closet and a impressive spa-inspired ensuite with his and hers rain-shower heads, wall jets + a freestanding tub. A generously sized second bedroom is complimented by a stylish 4 pc bathroom. Engineered hardwood flooring runs throughout, with tile in all wet areas. The main level offers 10 ft ceilings and even more living space; including a large rec. room (currently used as a gym) with endless potential (including an at home business), a convenient 2 pc bath, plenty of storage and direct access to the backyard (w/ no rear neighbours!) where you can enjoy peaceful views of the river, garden or just relax! Additional features include a heated (in floor radiant) fully finished heated oversized double garage and main floor, integrated sounds system/speakers and smart home system. Close proximity to schools, parks, trails, restaurants, grocery stores and all of the local Embrun amenities has to offer. Don't miss this one! (id:55510)
Exp Realty
64 Crichton Street
Ottawa, Ontario
Spacious and charming semi-detached residence in one of Ottawa's most historic neighbourhoods. Located within walking distance of Global Affairs Canada, Rideau Hall, 24 Sussex, Rockcliffe Park, and Beechwood Village. Just steps away from Union Street Cafe for boutique coffee and homemade treats. This elegant home features high ceilings, hardwood floors, an abundance of windows, and classic period charm throughout. The main floor offers generous living spaces, a gas fireplace, renovated kitchen, a 2-piece bath with laundry, and a den at the rear of the home with access to the wraparound deck. On the second level, you'll find three spacious bedrooms, a full bathroom, and two balconies - one at the front and one at the back. Ample storage space can be found in the basement. Available immediately. Tenant responsible for hydro, gas, and water/sewer costs. Freshly painted in a neutral off white throughout. Situated in a wonderfully walkable neighbourhood, it's an ideal choice for diplomats, families, and professionals alike. Snow removal included. (id:55510)
Engel & Volkers Ottawa
3 Elm Street
Ottawa, Ontario
Located in the heart of Chinatown, this apartment is within walking distance of schools, restaurants, cafes, and shopping. There are 4 bedrooms and 2 bathrooms. Laundry is in-suite, with beautiful hardwood floors throughout the entire unit. Access to a lovely balcony with a serene view of the neighbourhood. Dishwasher in unit. Tenant is responsible for all utilities, and it is available right away. (id:55510)
Ava Realty Group
1076 Curraglass Walk
Ottawa, Ontario
Welcome to this beautiful 3-bed, 4-bath townhouse, ideally situated just minutes from Kanata's tech hub, central Stittsville, and the Trans-Canada Highway/Queensway. The open-concept main floor features 9 ft ceilings, abundant natural light, and a smart layout with a foyer closet and conveniently located powder room near the inside entry. The kitchen is thoughtfully upgraded with quartz countertops, stainless steel appliances, a stainless steel undermount hood fan, tall upper cabinets, and an upgraded faucet. The living and dining area offers hardwood flooring, pot lights throughout, a beautiful fireplace, and direct access to the backyard. Upstairs, you'll find a spacious primary bedroom with a walk-in closet and a spa-inspired ensuite featuring a walk-in shower. Two additional bedrooms and a full bathroom complete the second level. The fully finished lower level adds even more living space, including a full bathroom, large windows, and ample storage. The neighbourhood surrounding 1076 Curraglass Walk offers a wide selection of schools, parks, and restaurants. The Canadian Tire Centre and Tanger Outlets Ottawa are just minutes away-and even within walking distance. This home is a fantastic choice for outdoor enthusiasts, shoppers, professionals, and pet lovers alike. (id:55510)
RE/MAX Hallmark Realty Group
260 Somerset Street W
Ottawa, Ontario
Architectural Award-Winning Victorian Adjacent to the Golden Triangle. This architectural award-winning Classic Victorian stands as a testament to timeless craftsmanship and pride of ownership. Ideally located adjacent to Ottawa's prestigious Golden Triangle, between Metcalfe and Elgin Streets, this remarkable property features 7 elegant residential units, plus 2 bachelor suites in the charming coach house, offering versatility and excellent income potential. Lovingly maintained by long-term owners, the building showcases exceptional care and preservation of its original character. Its refined hardwood floors, intricate plaster coves, decorative mouldings, high baseboards, and solid wood doors reflect the craftsmanship of a bygone era, carefully preserved through thoughtful updates that enhance both comfort and functionality. Four units feature beautiful fireplaces, adding warmth and charm, while every detail reflects the building's enduring quality and attention to detail. The exterior is equally impressive, surrounded by lush, manicured landscaping, mature trees, and a stately façade that embodies the elegance of the Victorian period. With 10 parking spaces and a 66.28 x 110 ft lot, this property seamlessly blends character, space, and convenience. Perfectly situated steps from downtown Ottawa, near O'Connor and Somerset Streets, residents enjoy easy access to the Parliament Buildings, Rideau Canal, University of Ottawa, and the vibrant shops, cafés, and restaurants of Elgin and Bank Streets. Everyday amenities are nearby, including Independent Grocer (2 minutes) and Farm Boy (5 minutes), making this one of Ottawa's most desirable and walkable locations. A truly distinguished property, this classic Victorian represents a rare opportunity to own a piece of Ottawa's architectural heritage, a beautifully maintained residence where history, charm, and prime location come together perfectly. (id:55510)
Royal LePage Team Realty
446 Harvest Valley Avenue
Ottawa, Ontario
Turnkey condo in the heart of Orleans! Welcome to this updated lower end unit in the popular Avalon neighbourhood. Freshly repainted throughout, this 2 bedroom, 2.5 bath condo features ensuites in both bedrooms and backs onto a school, offering privacy and a peaceful setting. The open-concept living and dining area boasts hardwood floors, a cozy gas fireplace and plenty of natural light. Step out onto your private balcony, ideal for relaxing or entertaining. The kitchen features oak cabinetry, granite countertops, tile flooring, backsplash and stainless steel appliances. The spacious primary bedroom offers updated laminate flooring and a 3 pc ensuite with a large glass walk-in shower, while the second bedroom also has its own ensuite, perfect for guests or shared living. Berber carpeting provides comfort on the stairs and in the second bedroom. Additional features include central AC and 1 assigned parking space (#155). Conveniently located within walking distance to schools, parks, and transit, and close to shopping, recreation and more. Ideal for first-time buyers, investors, or downsizers, this move-in-ready condo combines comfort, style, and a fantastic location! (id:55510)
Exp Realty
16319 Seventh Road
North Stormont, Ontario
Welcome to this charming country home, just 10 minutes from Casselman and 45 minutes to downtown Ottawa. Sitting on a beautiful and private one-acre lot with no rear neighbours, this property offers the perfect balance of space, comfort, and convenience. The main floor features a bright and functional layout with a spacious living area, an open kitchen with direct access to your covered back deck, and a three-piece bathroom. Upstairs, you will find two spacious bedrooms, a full bathroom, and convenient second-floor laundry, but what truly makes this home special is the INCREDIBLE STUDIO! Whether you are an artist, working from home, or simply looking for a place to let your creative side run wild, this space is filled with natural light and endless potential. The unfinished basement offers high ceilings and convenient walkout access directly to the garage. Heated by an electric furnace, the home also includes a secondary HEATMOR wood furnace option for added flexibility. Outside, a 36'x25' detached workshop with a car hoist (built in 2016) provides endless possibilities for car enthusiasts or anyone in need of a versatile workshop. The property also includes an additional 20'x12' detached garage for extra storage and a wood shed. UPDATES: New windows and eavestroughs (2025), metal-slate roof with a lifetime warranty (2012), wood furnace serviced (November 2025). This is what country living is all about, with peaceful views and only farmers' fields stretching behind you. If you have been looking for a home with space to unwind while still enjoying the convenience of nearby amenities, this one is the perfect fit. (id:55510)
RE/MAX Hallmark Realty Group
4 - 569 Mcleod Street
Ottawa, Ontario
Newly completed open and airy two-bedroom, two full bathrooms (one an ensuite) in this newly purpose-built building located a short commute to Carleton U, Ottawa U, Civic Hospital, and Parliament. This is perfect for two professional roommates or the work-from-home couple. All units have dedicated entrances and are individually heated and cooled. This lower level unit has heated floors throughout providing year round comfort. The unit features high-end luxury flooring, modern fixtures and finishes, quartz countertops, 6 appliances, and pot lights throughout. There is an incredible amount of storage to be found throughout the unit with room for bikes, strollers, or winter gear. Full-sized washer and dryer and modern stainless steel appliances. Street parking for this unit included at Landlords expense for the first year of tenancy. The largest unit in the building, it is spacious and upgraded. Water included with the rent. No rental items. Some pets considered. The landlord will pay for the first year of street parking. Call for more info! (id:55510)
Engel & Volkers Ottawa
3304 Old Highway 17
Clarence-Rockland, Ontario
Your peaceful country retreat awaits. Discover the perfect blend of charm, comfort, and space in this meticulously maintained 2+1 bedroom, 2 full bath bungalow, set on over an acre picturesque lot surrounded by nature. Step inside to find rich hardwood floors and a bright, bistro style kitchen that radiates warmth and character. Flooded with natural light and freshly painted, the open concept layout flows seamlessly into a cozy living room with a wood burning fireplace, the perfect place to unwind on cool evenings. A separate dining area opens to a large deck overlooking the above ground saltwater pool, perfect for entertaining or relaxing in your private oasis. The main floor features two inviting bedrooms, including a primary suite, and an elegant full bath with his and her sinks. Downstairs, the fully finished lower level offers a third bedroom, a large entertainment or family room, a second full bath, and generous storage. Outside, enjoy your fully cedar fenced backyard, detached garage with two additional carports- 1 is covered, 1 is frame only, a durable steel roof, and ample parking for all your vehicles and toys. Whether you're entertaining friends, raising a family, or simply seeking tranquility, this property delivers it all. Come experience the serenity. This is home! (id:55510)
Paul Rushforth Real Estate Inc.
1678 Smithers Crescent
Ottawa, Ontario
Beautifully maintained and thoughtfully updated throughout the years, this 3-bed, 3-bath family home combines quality finishes, functional design, and an unbeatable location. This corner lot is nestled across from Barrington Park with its soccer field, playground, skating rink, and splash pad-this home offers the perfect blend of recreation and convenience. Walk to groceries, Starbucks, nearby schools, parks, and transit plus quick access to Highway 174 makes commuting effortless. A picturesque, walkable neighbourhood ideal for families and professionals alike. Inside this spacious, carpet-free backsplit is flowing with natural light, high ceilings, and large windows. A formal dining area-perfect for hosting-sits just off the chef's gourmet kitchen, featuring ebony stained wood cabinetry, stone countertops, oversized breakfast bar (4 stools) & exceptional storage. The convenient mudroom/laundry room with inside entry to the double garage & powder room off the front foyer. Step up to a bright living room open to the dining area, highlighted by vaulted ceilings, large windows, and an electric fireplace with built-in speakers. The Upper Level is where you'll unwind from the day in the primary suite with walk-in closet & updated 3-pc ensuite. Two additional generously sized bedrooms and main bath with modern vanity & full tub/shower combo complete the upper level. A few steps down from the main floor, you'll find the cozy family room with gas fireplace, plus a finished basement with den/office, recreation room, closet, crawl-space access, and large storage/utility room. Step outside into your private, southeast-facing backyard oasis, surrounded by mature cedar hedges and designed to enjoy every season. Highlights include a stamped concrete patio, front patio, hot tub, storage shed, and natural gas BBQ hookup (BBQ included)-all with plenty of room to play, garden, and entertain. Reach out today for a complete list of updates! (id:55510)
Marilyn Wilson Dream Properties Inc.
406 Jewelwing Private
Ottawa, Ontario
Bright, roomy, end-unit townhome in family oriented Pathways South at Findlay Creek! First floor offers a spacious foyer, inside garage entry and laundry room. Second floor boasts a large living room, dinning area, an upgraded kitchen with quartz countertops and SS appliances, as well as entry to the balcony. Powder room conveniently located between 1st and 2nd floors. Third storey has a primary bedroom with a 3-piece en-suite and a generous size walk-in closet, as well as a second bedroom and another 3-piece bathroom with a tub. Large windows throughout. Findlay Creek is an amazing community, with a lot of parks, schools, places of worship, stores, restaurants and transit nearby. Don't miss the opportunity to call this your Home! Deposit: $5,000. (id:55510)
Coldwell Banker Sarazen Realty
F - 380 Rolling Meadows Crescent
Ottawa, Ontario
Welcome to this stylish and contemporary lower-stacked townhouse in the heart of Orleans! Featuring 2 bedrooms and 1.5 bathrooms, this home is sure to impress. Step inside to find a beautifully designed open-concept living space. The kitchen boasts sleek granite countertops, ample cabinetry, and modern appliances, making it a perfect spot to prepare meals and entertain. Both bathrooms are also upgraded with granite finishes, adding a touch of luxury. Enjoy the convenience of in-unit laundry and custom blinds throughout, offering privacy and practicality. The spacious patio provides the ideal space for relaxing outdoors or hosting guests. This property includes one dedicated parking spot and is located close to parks, schools, shops, and public transit. Move-in ready, this home combines modern comfort with a prime location. Dont miss your chance to make it yours! (id:55510)
RE/MAX Hallmark Realty Group
30 Randall James Drive
Ottawa, Ontario
Rare opportunity to afford a detached bungalow in a mature Stittsville neighbourhood! This 3 bedroom, 2 bath bungalow with double car garage & main floor laundry is the ideal spot to downsize to without having to get rid of your furniture or storage space. Plus it has a manageable property (private and without a huge yard to tend to!) The foyer opens onto the open concept living room/dining room with large bay window and hardwood flooring. The functional kitchen opens to a main floor family room with new gas fireplace! Hardwood through here as well and into the eating area. Step onto a spacious deck and view a yard with loads of potential! Mature hedges and fencing keep it private...you could have vegetable gardens, perennial gardens or an amazing low-maintenance patio. The hardwood continues through the hallway to the laundry/mudroom which has brand new vinyl flooring. The primary bedroom features new carpeting, a walk-in closet as well as a 3 piece ensuite. The two secondary bedrooms also have new carpeting and share a main bath. The 3rd bedroom is ideal as a main floor den/office. The lower level remains unfinished for all of your storage needs or finish it to suit your tastes and lifestyle. The entire house has been freshly painted in October of 2025. Walk to parks and public transit, the Trans Canada Trail is a short walk away - ideal for cycling or cross country skiing, Cardel Rec Centre is also just a short drive away as are major grocers, restaurants, fitness centres, cafes and more including a beautiful trail system behind the house with park! OCTOBER 2025 UPDATES: professionally painted, new carpeting in all bedrooms, new tiling in foyer and laundry room, front steps epoxied, new washer. Other UPDATES - furnace 2015, newer windows (except for front) natural gas fireplace 2024, dryer 2024. Some photos have been virtually staged. Original kitchen & bathrooms are all in great condition but would love to be updated! (id:55510)
Innovation Realty Ltd.
1001 - 101 Queen Street
Ottawa, Ontario
Downtown Ottawa's premier condo living experience offered here in this 1-bedroom + den suite at reResidences. Very close to the Parliament Buildings as well as the LRT - Parliament Station. Exceptional living with exclusive access to a Sky Lounge (what a view), fully equipped fitness centre, games room, theatre, boardroom, and an elegant party lounge. Perfectly planned suite includes an amazing kitchen and appliances, a large island eating area, resort inspired bathroom, and bedroom with lots of closet space. Enjoy the convenience of in suite laundry and extra storage in your own locker. Parking available at additional cost to be confirmed at time of agreement. All applications to include ID, credit check references, proof of income/letter of employment. Photos from previous listing. Tenant pays hydro (id:55510)
Royal LePage Team Realty
35 Lazy Nol Court
Ottawa, Ontario
**OPEN HOUSE SUN NOV 16th 2-4pm** BEAUTIFULLY UPGRADED Detached Bungalow In A Desirable, Family-Friendly Location! This Fully Gutted And Expertly Renovated Home Offers A Fresh, Contemporary Feel From Top To Bottom. Featuring 3 Bedrooms And 2 Bathrooms, This Turn-Key Residence Combines Modern Comfort With Practical Living. The Open-Concept Design Seamlessly Connects The Living, Dining, And Kitchen Areas, Creating A Bright, Airy Flow Enhanced By Large Windows And An Abundance Of Natural Light. The Kitchen Showcases Gorgeous Quartz Countertops, Timeless White Cabinetry, A Stylish Subway Tile Backsplash, Upgraded Light Fixture, And Stainless Steel Appliances - A Perfect Space For Cooking And Entertaining. The Spacious Primary Bedroom Features A Walk-In Closet And A Stunning 3-Piece Ensuite With A Standing Glass Shower And Beautiful Tile Details. The Two Additional Bedrooms Are Generously Sized And Share A Well-Appointed 4-Piece Bath With A Tub/Shower Combo, Tile Surround, Built-In Nook, And Rainfall Shower Head. Luxury Vinyl Flooring Flows Throughout The Main Level, While The Convenient Laundry Room Includes A Brand-New Washer And Dryer. Major Updates Include A New Roof, Windows, Deck, Electrical, Plumbing, Drywall, And Insulation, All Completed In 2025. A/C & Furnace Updated in 2024. The Unfinished Basement Provides Excellent Potential For A Recreation Area, Home Office, Or Additional Living Space. Step Outside To A 10' By 12' Back Deck Overlooking A Huge Lot - Perfect For Relaxing Or Hosting Family Gatherings. Enjoy The Best Of Country Living Within The City Limits, Offering Space And Privacy Without Sacrificing Convenience. Close To Schools, Shopping, Parks, And Everyday Amenities, This Updated And Modernized Home Is Completely Move-In Ready. Nothing To Do But Settle In And Start Enjoying Your New Lifestyle! Schedule Your Private Viewing Today! Some Photos Have Been Virtually Staged. (id:55510)
Exp Realty
413 Fleet Canuck Private
Ottawa, Ontario
Explore the Bordeaux model by Mattino Developments. Situated on a PREMIUM LOT backing onto Carp Creek, your dream home awaits! This impressive 4 Bed/4 Bath 3580 sqft home offers a thoughtful layout to suit your family's needs. The layout includes a main floor study, perfect for a home office or quiet retreat. The chef's kitchen is equipped with ample cabinetry & extensive counter space, ideal for culinary enthusiasts. The living area offers a warm & inviting atmosphere for family gatherings and relaxation. The primary bedroom on the upper level serves as a private sanctuary, featuring a 5-piece ensuite & huge walk-in closet. Two bedrooms share a Jack & Jill bathroom. Fourth bedroom with ensuite. Customize this elegant home and make it truly yours ensuring this luxurious residence reflects your personal style & comfort. Images provided highlight builder finishes. Association fee covers: Common Area Maintenance and Management Fee. This home is to be built. (id:55510)
Exp Realty
289 Roxanne Street
Clarence-Rockland, Ontario
Welcome to Your Next Family Quest, You've just discovered a 0.55 acre treasure tucked at the end of a quiet cul-de-sac, the kind of spot you only find after completing a side quest for Perfect Family Location. This parcel isn't just land, it's the blank map where your family's next chapter begins. You're not building just anywhere; you're building in one of Rockland's most peaceful pockets, a neighbourhood where kids can explore safely, ride bikes on low traffic roads, and transform the cul-de-sac into their own arena of imagination. This is the kind of community where neighbours wave, cars slow down, and families put down lasting roots. All the modern boosters are already here: natural gas, municipal water, Hydro, and Bell Fiber, keeping you fully equipped for work, streaming, gaming, or running your household command center. Just minutes away, Rockland offers everything you need, strong schools, grocery stores, sports centers, parks, waterfront trails, cafes, and family friendly restaurants. It's the perfect hybrid zone: peaceful enough to feel like a retreat, connected enough to make life incredibly convenient. This lot isn't just dirt and trees, it's opportunity, imagination, and the start of a life built intentionally, peacefully, and beautifully. Your family's next adventure begins here. (id:55510)
RE/MAX Absolute Realty Inc.
3 - 503 Athlone Avenue
Ottawa, Ontario
Welcome to this beautiful triplex. This unit is a 2 bedroom, 2 bath apartment that is approximately 1,000 square feet. This spacious unit is bright, and located in the lower level (basement). Features include an open concept livingroom/kitchen area, and in unit laundry. Located in desirable Westboro which is close to all the amenities that you could possibly need. This property is also located at the dead end part of Athlone almost right next to Clare Park. Tenant pays heat, hydro, and internet. Landlord pays water. Parking available for an addition cost of $125/month. Tenant pays hydro, heat and internet. (id:55510)
Royal LePage Team Realty
601 - 111 Champagne Avenue S
Ottawa, Ontario
Luxury Corner Unit at SOHO Champagne with 2 Parking Spaces! This sun-filled 2-bedroom, 2-bathroom corner condo offers exceptional style and comfort. Formerly a model suite, it showcases floor-to-ceiling windows, hardwood and marble flooring throughout (no carpet), and custom window shades. The primary bedroom features a private balcony, a spacious walk-in closet large enough to serve as a den or office, and a luxurious ensuite with a soaker tub, glass-enclosed shower, and radiant heated flooring. The chef-inspired kitchen boasts quartz countertops, a large island, and spectacular views of Dow's Lake. Includes two parking spaces and one storage locker. Enjoy resort-style amenities including concierge service, hot tub, rooftop terrace, theatre room, fitness centre, and party room. Located in the heart of Ottawa, just steps to Carleton University, Dow's Lake, Little Italy, and Lansdowne Park, this condo offers unmatched convenience and lifestyle. (id:55510)
Avenue North Realty Inc.
C - 140 Mocha Private
Ottawa, Ontario
Welcome to this beautifully maintained 2-bedroom, 1- full bath condo nestled in a family-friendly neighbourhood with unbeatable convenience. The bright and open layout offers a welcoming atmosphere, featuring spacious living and dining areas filled with natural light. Step out onto your private front balcony - perfect for morning coffee or evening relaxation. Enjoy comfort year-round with a new air conditioner, and the rare bonus of two dedicated parking spaces! Located just steps from Bank Street, public transit, local eateries, shopping, and recreational amenities. This home offers both lifestyle and value - A fantastic opportunity for first-time buyers or investors alike-move-in ready and waiting for you! (id:55510)
Grape Vine Realty Inc.
201 - 41 Hilda Street
Ottawa, Ontario
Urban living meets neighbourhood charm in this sleek 1-bedroom condo, perfectly situated in Hintonburg Ottawa's hottest destination for food, art, and culture. Inside, you'll find an updated kitchen, an airy open-concept living and dining space, and warm hardwood floors that tie it all together. The oversized bedroom gives you room to spread out, while the private balcony is ideal for morning coffee or evening drinks. Step outside and you're surrounded by craft breweries, indie shops, art galleries, cafés, and some of the city's best restaurants. With the LRT, bike paths, and green spaces just minutes away, this is the ultimate spot for young professionals who want style, convenience, and a thriving community right at their doorstep. Some photos have been virtually staged (id:55510)
Paul Rushforth Real Estate Inc.
541 Morglan Lane
Greater Madawaska, Ontario
Welcome to 541 Morglan Lane - a rare waterfront retreat on Calabogie Lake. Discover 935 feet of pristine, private shoreline on Calabogie Lake, nestled in a quiet, protected bay with some of the most breathtaking panoramic views of the lake. This extraordinary property offers an unparalleled waterfront lifestyle, perfect for those seeking tranquility, privacy, natural beauty, and year-round recreation. Offering 2 parcels of land totalling just over 6 acres. Tucked away down a winding, peaceful laneway, this expansive estate offers endless opportunity build your dream home, create a family estate, or simply escape to a one-of-a-kind lakeside retreat. With a shoreline that wraps around a gentle point, enjoy multiple vantage points for sunrises, sunsets, and serene lakefront living. This unique offering combines privacy, prestige, and untapped potential, just minutes to Calabogie Peaks ski resort, top-rated golf, hiking and biking trails, motorsport park, and charming village amenities. Whether you're swimming off the dock, wading into the sandy shoreline, paddling in the calm bay, or simply enjoying the quiet sounds of nature, 541 Morglan Lane is your gateway to the best of four-season living. Featuring 2 homes, a main home with 3 bedrooms, 3 baths with spectacular views and privacy, built in 2007. Enjoy a second home for guests or extended family, complete with kitchen and full bath, updated over the years. Shared septic and well. Don't miss this once-in-a-generation opportunity to own one of the most coveted pieces of waterfront on Calabogie Lake. (id:55510)
Engel & Volkers Ottawa
188 Whispering Winds Way
Ottawa, Ontario
Welcome to 188 Whispering Winds Way, a beautifully maintained 2+2 bedroom bungalow in the heart of Bradley Estates. Situated on a generous lot and backing directly onto NCC-protected land, this home offers unmatched privacy with no rear neighbours! A rare and highly desirable feature that creates a peaceful, natural backdrop year-round. Step inside to a warm, functional main-floor layout highlighted by hardwood flooring, formal living and dining rooms, and a spacious family room complete with a natural gas fireplace. The bright, open kitchen features stainless steel appliances and plenty of storage, making it an ideal space for everyday cooking and entertaining. Convenient main-floor laundry, a primary bedroom with walk-in closet, and a full ensuite bathroom add to the comfort and ease of one-level living.The low-maintenance design of this bungalow is complemented by attractive front landscaping, giving the home great curb appeal. The fully finished lower level expands your living space with a huge recreation room, perfect for movie nights, hobbies, or a play area. Two additional generously sized bedrooms offer flexibility for guests, teens, a home office, or a gym. A bathroom rough-in provides the opportunity to add a future full bath with ease. Recent updates include new windows and furnace, ensuring comfort and efficiency for years to come. With its peaceful setting, spacious layout, and the rare luxury of backing onto NCC land, this home delivers the perfect blend of privacy, practicality, and charm. A true gem in sought-after Bradley Estates. Some photos virtually staged. (id:55510)
RE/MAX Hallmark Pilon Group Realty
5 - 484 Gilmour Street
Ottawa, Ontario
Available immediately! Stylish downtown living with historic charm and modern comfort! Welcome to your new home on beautiful Gilmour Street, nestled in the heart of Centretown just steps from Bank Street's cafés, shops, and transit. This bright and freshly updated unit perfectly combines classic character with modern style, featuring high ceilings, large windows, and warm hardwood-style flooring throughout. The open-concept layout offers a spacious living and dining area, a sleek new kitchen with contemporary cabinetry, and a comfortable bedroom with generous closet space. With updated systems and recent building renovations, residents can enjoy peace of mind and a low-maintenance lifestyle. Located on a quiet, tree-lined street yet within walking distance of everything downtown Ottawa has to offer, this property is ideal for young professionals, students, or anyone seeking a vibrant urban lifestyle. The unit also features convenient on-site laundry, secure entry, and professional management. With a Walk Score of 95, you'll be steps from restaurants, parks, and transit. Rental application, Credit check, ID and pay stubs required, Rental application, Credit check, ID and pay stubs required. Laundry available in the building for an additional cost. (id:55510)
Exp Realty
1704 - 200 Rideau Street
Ottawa, Ontario
Experience city living in this beautifully designed 2-bedroom, 2-bathroom condo on the 17th floor, featuring sweeping panoramic views of Ottawa's skyline- like a postcard right outside your window. Located in the heart of downtown, this condo combines style, comfort, and convenience.The open-concept layout with hardwood and tile flooring offers a seamless flow between living, dining, and kitchen areas, perfect for entertaining or relaxing in natural light. The private balcony, accessible from the primary bedroom, provides a peaceful spot to enjoy fresh air and stunning city views.Both bedrooms are generously sized with easy access to two full bathrooms.Building amenities include an indoor pool, fitness centre, outdoor terrace with BBQ area, secure underground parking, storage locker, 24-hour concierge, and controlled entry.Just steps from the Rideau Centre, transit, dining, and entertainment, this pet-friendly (up to 25 lbs) condo offers the ultimate downtown lifestyle. Move in and enjoy the view! (id:55510)
Royal LePage Team Realty
540 Culdaff Road
Ottawa, Ontario
Welcome to this modern Lilac model townhome featuring 3 bedrooms, 3 bathrooms, and a bright computer alcove perfect for working from home. A welcoming front porch opens to a spacious foyer leading into an open-concept main floor with 9' ceilings, hardwood flooring, and upgraded stainless steel appliances. The kitchen boasts a large island, ample cabinetry, and plenty of natural light flowing through the patio doors to the backyard. Upstairs, the primary bedroom offers a walk-in closet and a stylish 4-piece ensuite. Two additional bedrooms, a second full bath, and a convenient hallway linen closet complete the upper level. Enjoy a balance of comfort and convenience in this sought-after community, just minutes from Highway 417, Tanger Outlets, the CTC, Costco, schools, parks, and public transit. Beautifully maintained! Photos were taken previously. (id:55510)
Royal LePage Integrity Realty
9 Bridle Path
Rideau Lakes, Ontario
Welcome to 9 Bridle Path, Otterdale Estates. Rideau Lakes Township. A 2 bedroom mobile home with a generous workshop, enclosed side verandah. Open concept Living Room & Eat in kitchen, 3 pc bath with washer/dryer units & 2 bedrooms. ( The window in one bedroom has been closed in when the workshop was built but it is across from the exterior side door. This home has had recent upgrades including kitchen flooring, kitchen cabinets, ceilings though out the home, propane furnace. The workshop is beneficial for the hobbyist in all of us. Call for more details or book your showing today. (id:55510)
Century 21 Synergy Realty Inc.
56 Brisson Street
The Nation, Ontario
Charming and bright 2+1 bedroom bungalow located in the desirable community of Limoges. Build in 2008, this home features a spacious open-concept design highlighted by a large, sun-filled living room that enhances its warm and inviting feel. Main-floor laundry room and a dedicated office space provide added convenience and functionality. The spacious lower level offers a comfortable family room, a convenient second bathroom, and a pool table, creating an ideal space for relaxation and entertainment. Enjoy an attached garage and a fully fenced backyard with a lovely gazebo-perfect for relaxing or hosting guests. The beautifully landscaped grounds include an irrigation system for easy, low-maintenance upkeep. Conveniently situated near Highway 417 for a quick commute, and just minutes from parks, schools, and the picturesque Larose Forest. (id:55510)
Exit Results Realty
32 Ashpark Crescent
Ottawa, Ontario
Experience refined living in this fully renovated 3-bedroom, 2.5-bath home offering unparalleled privacy with no rear neighbors. Meticulously upgraded throughout, this residence features a modern designer kitchen, premium flooring, elegant lighting, and tastefully updated bathrooms. The sun-filled main level offers an airy layout ideal for both everyday comfort and sophisticated entertaining. On the upper level, three generously sized bedrooms and an open loft create a tranquil living space, anchored by a beautifully renewed primary suite. The fully finished lower level extends your living space-perfect for a home theatre, gym, or executive workspace. Situated in a quiet, desirable neighborhood, this move-in-ready home blends luxury, comfort, and convenience. Stove (2025), Fridge(2025), Dishwasher(2025), Hood fan(2025), Hot Water Tank(2025), Main floor tiles(2025), Staircase/second floor carpet (2025), Lighting fixtures(2025), New Kitchen (2025), All bathroom update (2025), Fresh paint (2025), Deck refinish (2025) (id:55510)
Keller Williams Icon Realty
30 Ballycanoe Road
Front Of Yonge, Ontario
Step back in time while embracing natures beauty at this circa 1860 stone home, perfectly set on just over 36 acres within the renowned Frontenac Biosphere Reservean area celebrated for its exceptional biodiversity. The land is as captivating as the home itself. Approximately 90% of the property is mature mixed forest, with about 5 acres clearedideal for gardening, small-scale farming, or simply enjoying wide open space. A productive apple orchard and mature maple trees behind the home present opportunities for seasonal harvests. Protected under conservation, this property supports habitat for several species at risk. Adjacent lands are also conservation protected, ensuring unmatched privacy and a forever natural backdrop. Additional agricultural land may also be available. The home is a true testament to time - solid stone walls, gleaming wood floors, and timeless fixtures whispering stories of the past, thoughtfully paired with necessary updates for today's living. Enter through the welcoming front door into a formal living area, where oversized windows frame serene property views. Across the hall, a formal dining room connects to a cozy study with gas fireplace and built-in bookshelves, plus a convenient 2-piece powder room. The eat-in kitchen offers modern appliances, ample cabinetry, and counter space, blending function with heritage charm. Upstairs, discover three bedrooms, including a primary with built-in shelving and breathtaking views, along with a 4-piece bath featuring a clawfoot tub. Outside is where the magic truly shines: a screened-in porch, a garage, a workshop, and a restored dairy barn brimming with potential - whether for gatherings, or hobbies. All this is tucked away in a private, rural setting with surprisingly easy access to the 401, Brockville, Kingston, and even the bridge to the U.S. If you've been searching for a property that blends history, conservation, and country living, this is the one. (id:55510)
RE/MAX Hallmark Realty Group
275 Crocus Avenue
Ottawa, Ontario
Welcome to 275 Crocus Ave! This FULLY FURNISHED bungalow sits on a quiet street in the sought-after neighbourhood of Alta Vista, being very close to The Ottawa Hospital & CHEO, Carleton University, highly ranked schools, Lansdowne Park, biking/walking paths, all shopping and amenities within minutes, & only a short commute downtown! As you first walk in, the spacious main level offers tons of natural light and a functional layout - with a large living room, formal dining room, sun-room, fully renovated designer's kitchen which boasts granite counters, custom cabinets & tons of storage/counter space. On main level you will also find 2 bedrooms in a separate wing with the oversized Primary bedroom offering double closets, a powder bath near the front entrance and a 2nd full beautifully renovated bathroom with stand-up shower. Quick access to garage through kitchen back door makes it convenient to access the double car garage equipped with auto-opener. Fully finished basement offers large family & rec room with fireplace, 2 more spacious bedrooms, full bath with deep soaker tub/shower with heated floors, separate toilet room & a built-in Sauna! Lower level also offers a laundry room & tons of storage! With the convenience of this fully furnished home, just pack your bags and move in! Tenant pays all utilities. 12 or 18 month lease option available. Available January 1st! *Full list of inclusions available upon request*. (id:55510)
RE/MAX Hallmark Realty Group
274 Broxburn Crescent
Ottawa, Ontario
3 Bedroom 3 Bathroom Semi Detached home in Desired Community of Heritage Park In Barrhaven. Main Floor Features Hardwood Floors Throughout With an Open Concept Plan and Huge Living Room With Natural gas Fireplace. Second Floor Consists of 3 Generous Size Bedrooms , Loft, Laundry Room , one Ensuite and Main Bathroom. Basement is Fully Finished and Enough Room to Spend Cozy Family evenings. Interlocked Front Driveway to Accomodate 2 Cars. Full rental Application to Consist of Application form, id's, Employment Details, Credit Report etc. Available Dec 16th 2025. 48 Hrs Irrevocable on All Offers. (id:55510)
Avenue North Realty Inc.
304 - 100 Bruyere Street
Ottawa, Ontario
Welcome to this bright and spacious 3-bedroom condo nestled in a charming full brick building. This top-floor end unit is bathed in natural light thanks to twin skylights and expansive architectural windows with wide ledges - perfect for plants, decor or simply to enjoy the serene outlook. The open-concept living and dining area is designed for comfort and style, featuring a cozy wood-burning fireplace and direct access to a large private balcony that overlooks the peaceful end of Bruyere Street. The fabulously updated kitchen offers beautiful quartz counters, stainless steel appliances, ample cabinetry and modern finishes that will delight any home chef. The primary bedroom is a true retreat, highlighted by oversized windows with deep sills that not only enhance the airy feel of the room but also provide a charming space for decorative accents. A full bathroom with a double-sink vanity sits conveniently nearby. Two additional bedrooms offer flexibility for children's rooms, guests or a home office, ensuring plenty of space without compromise. Practicality meets convenience with in-unit laundry, one underground parking space and a private storage locker. Residents also enjoy access to a shared outdoor patio with seating and the use of a barbeque - creating the perfect setting for entertaining or unwinding with friends. Whether you're seeking a smart investment property or a family-friendly home with room to grow, this home delivers exceptional value. Ideally located within walking distance to cafes, artisan bakeries, numerous restaurants, shops along Sussex Drive, the Royal Canadian Mint, Embassies, the National Art Gallery and the ByWard Market. The lifestyle open to you here is unmatched. Some photos have been virtually staged. Available For Rent and For Sale. (id:55510)
Royal LePage Performance Realty


