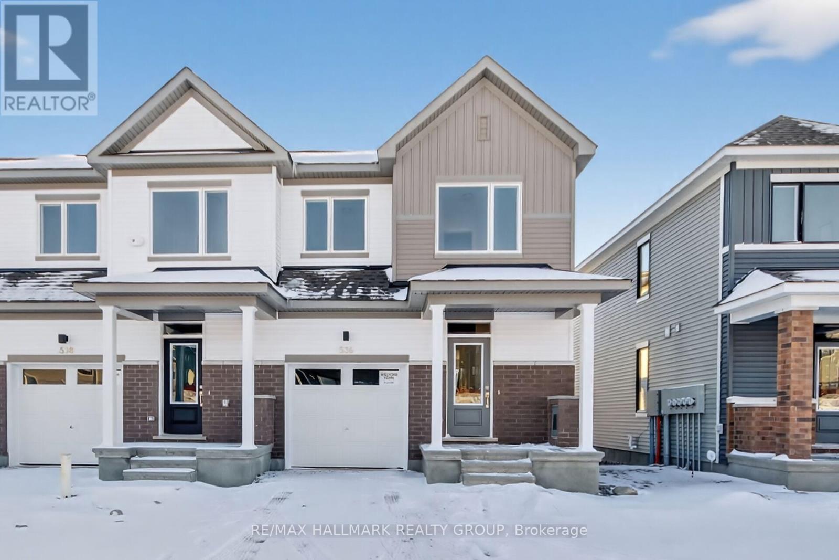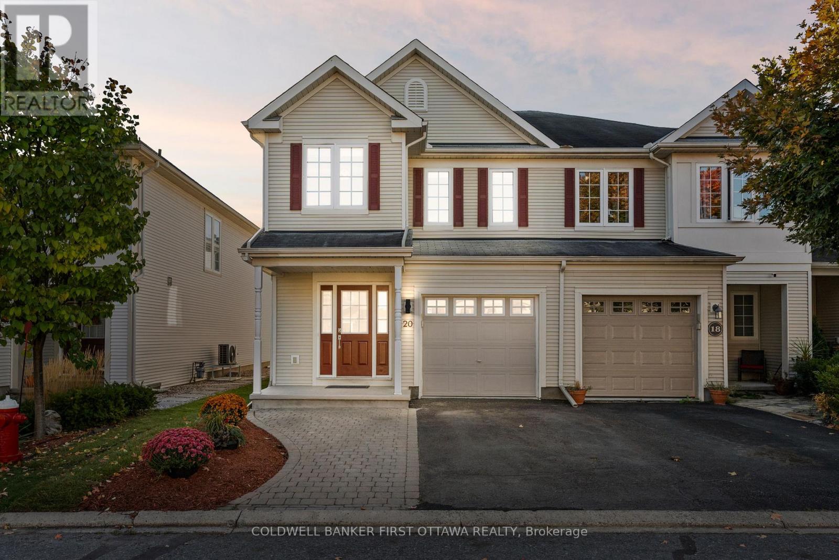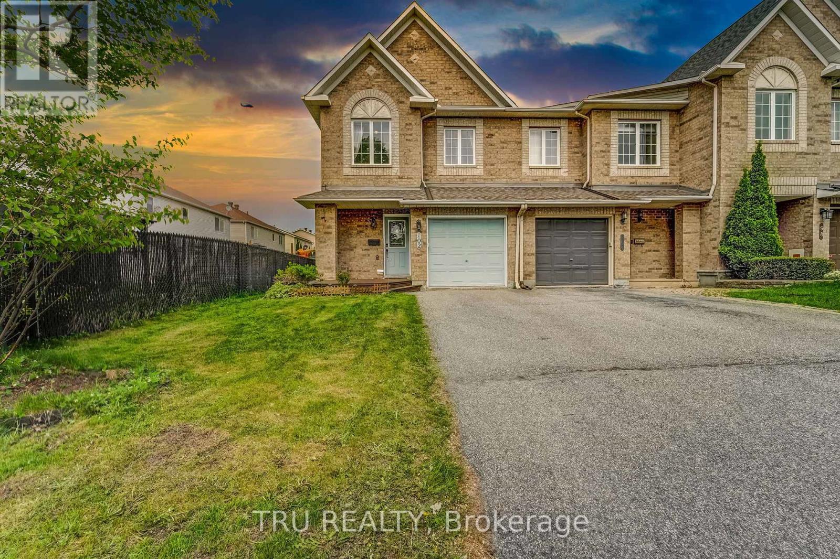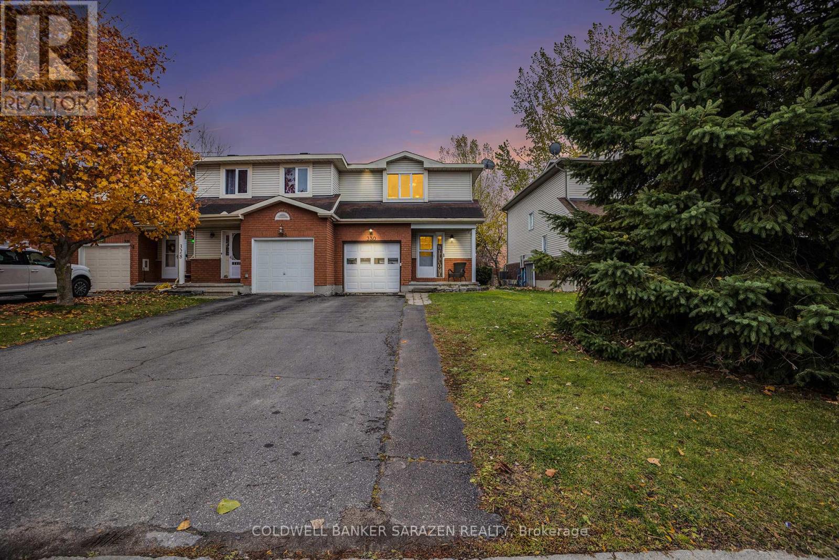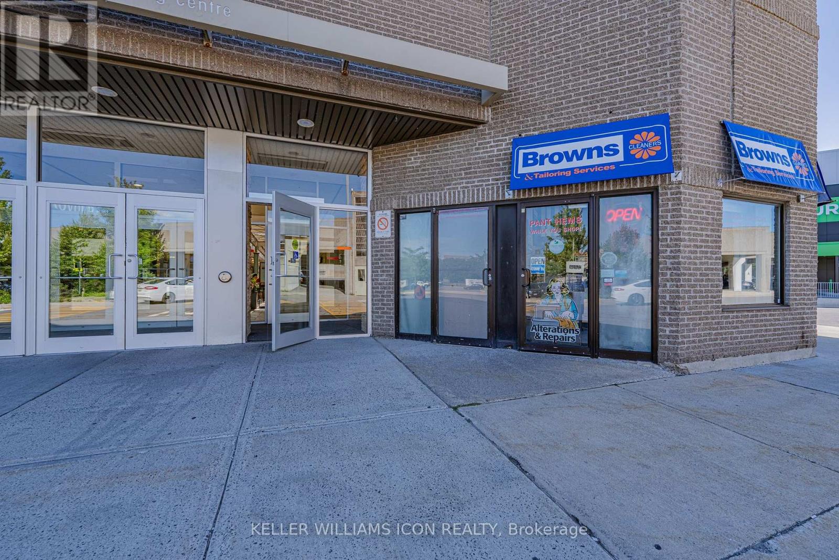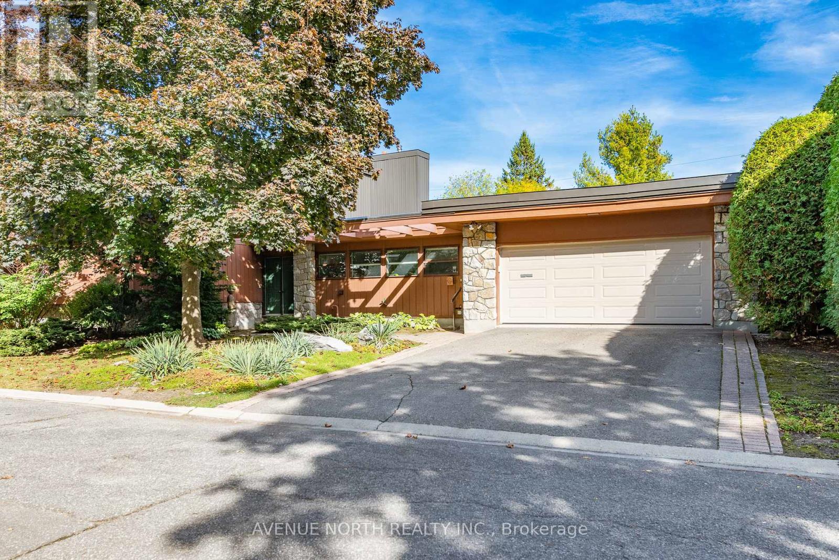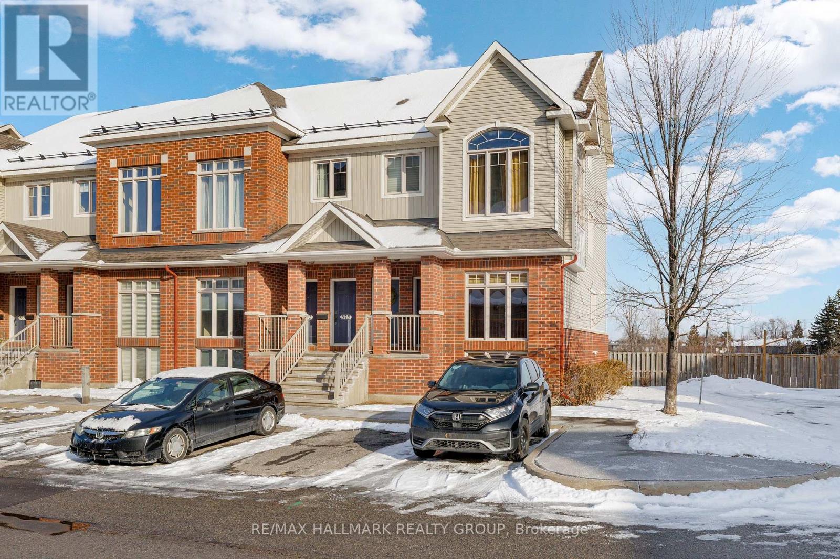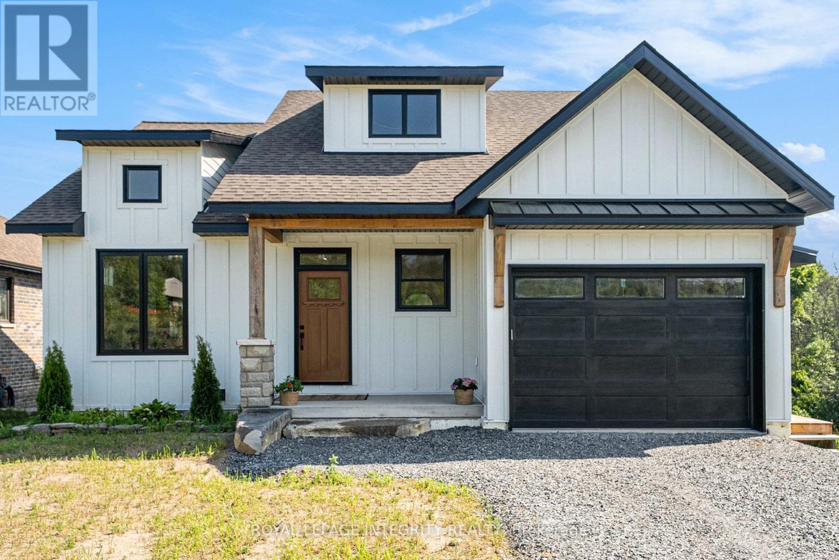685 Kidd Road
Beckwith, Ontario
An incredible opportunity to own a fully serviced 3.2 plus acre tree lined country property with exceptional privacy. Set on one of the quietest roads in the area, with no front or rear neighbours, this lot offers the space, freedom, and flexibility that is hard to find. A carpenters dream, renovate the existing home or live in it while you build your dream home, this property is your canvas. Home is connected to hydro, has a dug well, and a septic system.The home features a sun-filled living area with great windows and a cozy kitchen with warm green cabinetry. The versatile loft adds valuable extra space for a bedroom, office, or playroom. Home is being sold as-is, where is. Recent updates include a doubled driveway and extensive backyard landscaping that opens up the 3.2-acre lot. Perfect for adding a garage, workshop, pool, greenhouse, or locating your dream home. (id:55510)
Royal LePage Team Realty
47 Hogan Drive
Mcnab/braeside, Ontario
Located in the second phase of Hogan Heights, this well-designed bungalow blends the tranquillity of country living with the convenience of nearby amenities. Set close to the Algonquin Trail, the property offers easy access to recreation, retail, shopping, and schools. The Trenton Walkout model by Mackie Homes features approximately 2,276 square feet of thoughtfully planned living space. From the entryway, an open-concept layout unfolds, connecting the kitchen, dining area, and great room that features a fireplace. A covered back porch extends the living area outdoors, creating a seamless transition to the outdoor surroundings. The kitchen is equipped with granite countertops, ample cabinetry, and a centre island that anchors the space. A convenient family entrance and laundry area connects directly to the attached three-car garage. Three bedrooms and three bathrooms are featured, with the primary suite offering a walk-in closet and a beautifully designed 5-pc ensuite. The desirable walkout elevation adds further appeal, with an unfinished lower level offering flexibility for future living space. This property is currently under construction. (id:55510)
Royal LePage Team Realty
536 Promontory Place
Ottawa, Ontario
Move into this brand-new, move-in-ready 3-bedroom, 3-bath end unit townhome that blends modern comfort with stylish finishes. The bright open-concept main floor features a living and dining area, plus a chef's kitchen with new stainless-steel appliances, additional cabinets and quartz countertop. Upstairs offers a primary suite with a walk-in closet and en-suite with standing shower and quartz countertop, two additional bedrooms, and a main bath. The finished basement adds exceptional value with a family room, and lookout windows. Enjoy a single garage with inside access and a convenient new laundry . Perfect for families seeking space in one of Barrhaven's most desirable communities! No smoking and prefer no pets (id:55510)
RE/MAX Hallmark Realty Group
20 Fieldberry Private
Ottawa, Ontario
Welcome to this beautifully maintained home in sought-after Stonebridge, blending comfort, functionality & upgrades. Feat. 3 beds, 2.5 baths & fully finished LL, this home has been cared for by longtime owners. Enter through the ceramic tiled foyer w/ dbl door closet & modern light fixture, inside access to the garage & a convenient 2pc bath. Step up to the main lvl where hardwood flr, pot lights & bright windows offering coziness, ideal for family living. The living rm flows into the dining & great rm, separated by a stylish portrait opening, maintaining an open-concept feel. The kitchen boasts SS Frigidaire appliances, tiled backsplash, deep double sink w/ built-in soap dispenser, ample cabinetry, breakfast bar seating & easy access to the dining area highlighted by a chandelier. The great rm, feat. a gas FP, large windows & walkout to the private backyard, perfect for entertaining. The 2nd lvl offers a hardwood banister leading to 3 spacious beds, incl. a bright primary suite w/ walk-in closet & 4pc ensuite feat. a stand-up shower, deep soaker tub & private toilet area. Two secondary beds w/ dbl closets & North-facing windows offer plenty of light. The main 4pc bath, laundry rm w/ large closet & a versatile loft space, ideal for an office or reading nook, complete this lvl. The finished LL (2015) feat. luxury vinyl plank flrs, pot lights & a generous rec rm w/ wet bar area. A fitness rm, L-shaped storage space w/ custom shelving add convenience. Enjoy low-maintenance outdoor living w/ an interlock patio, landscaped yard & fresh sod, mulch & planters in front yard. Other highlights incl. a smart thermostat, smart switches, central vac, new floor vents, & freshly painted rooms (Bedrooms 2 & 3, Entire main lvl) & carpet cleaning (Sept. 2025). Close to schools, parks, trails, shopping & just mins to the amenities of Barrhaven & Manotick Village. Experience comfort & convenience in this turnkey home & love your new Stonebridge lifestyle! (id:55510)
Coldwell Banker First Ottawa Realty
102 Southpointe Avenue
Ottawa, Ontario
Welcome to 102 Southpointe Avenue, a bright and beautifully renovated Minto Manhattan end unit in the heart of Barrhaven! this Charming, Spacious Townhouse, Convenient Location in Barrhaven's most desirable community provides privacy, charm, and everyday convenience. With no front or rear neighbours, you'll have plenty of natural light and a peaceful, family-friendly environment. The open-concept main level is ideal for modern living and entertaining. The newly renovated flooring adds a fresh, fashionable touch, and the modern kitchen, complete with a center island, flows easily into the dining area-perfect for family meals and gatherings. Upstairs, the principal suite has a walk-in closet and a spa-inspired bathroom, making it the ideal getaway. Two more bedrooms and a full bathroom provide options for children, guests, or a home office. The basement provides even additional living space and includes a lovely gas fireplace, ideal for movie nights or resting on cool days. Step outside to your private, enclosed backyard, which includes a deck and low-maintenance , perfect for barbecues or morning coffee. New tile flooring in the entrance foyer is another improvement that improves both appearance and functionality. This move-in-ready property is conveniently located near Chapman Mills Marketplace, top-rated schools, parks, and public transportation. All offers have a 12-hour irreversible period. Some photographs have been digitally manipulated for visual display. (id:55510)
Tru Realty
330 Fairbrooke Court
Arnprior, Ontario
END UNIT . ATTENTION FIRST TIME BUYERS. Welcome to home ownership. Spacious 3 bedroom family home, offering 2 baths, 3 finished levels .Great opportunity for first time buyers to enter the market and begin home ownership. This townhome also could be an investment opportunity .The main level offers access to the single car garage, a 3 piece bath, living room with gas fireplace, eat in kitchen & sunroom along the back of the home, which offers patio door access to sundeck. The second level features three generous sized bedrooms with large closets, & the full main bath. The basement features a family room, a den /office, & laundry/utility room. The back yard is fully enclosed and offers a newer built sundeck. Furnace was replaced in early 2021. Seller can accommodate a quick closing. OPEN HOUE SUNDAY DECEMBER 14 1-2 P.M. (id:55510)
Coldwell Banker Sarazen Realty
171 Bristol Crescent
North Grenville, Ontario
Set within the Creek neighbourhood of Kemptville, this move-in ready home is just moments from retail amenities, Kemptville Creek, the Highway 416 corridor, and the natural spaces of the Ferguson Forest Centre, which features beautiful trails, a dog park, an arboretum, and recreational areas. Step inside to discover a well-designed floor plan offering an open connection between living spaces. Highlights include three bedrooms, three bathrooms, a finished lower-level recreation room with a custom wet bar, and a flexible office. The main level is bright and inviting, featuring an open-concept design, seven-inch wide plank flooring, and a living room warmed by a natural gas fireplace. The kitchen impresses with gorgeous cabinetry, a striking waterfall island clad in nine-foot Marquina quartz, and a pantry for additional storage. Upstairs, each bedroom includes its own walk-in closet. A convenient laundry room and two full bathrooms complete the second level. The primary bedroom has been thoughtfully reimagined to create a truly spacious retreat, with a huge bedroom area and a spa-like five-piece ensuite featuring a dual sink vanity, separate shower, and a relaxing freestanding bathtub-offering space well above the standard for homes of this size. Outside, the fenced backyard highlights a deck and patio, ideal for relaxing or entertaining. Additional benefits include R-2000 Certified construction, ensuring enhanced comfort and energy efficiency. (id:55510)
Royal LePage Team Realty
1173 Potter Drive
Brockville, Ontario
Open House Saturday December 13th from 2-4pm. Welcome to Stirling Meadows! Talos has now started construction in Brockville's newest community. This model the "Amelia" a Single Family Bungalow features a full Brick Front, exterior pot lights and an oversized garage with a 12' wide insulated door. Main floor has an open concept floorplan. 9' smooth ceilings throughout. Spacious Laurysen Kitchen with under cabinet lighting, crown molding, backsplash, pot lights and quartz countertops and a walk in pantry for an added convenience. 4 stainless Kitchen appliances included. Large Open dining/living area with a cozy electric fireplace. Patio door leads you off the living area to a rear covered porch. Large Primary bedroom with a spa like ensuite and a WIC with a built in organizer with custom shelving by Laurysen. Main floor laundry with Laurysen Built ins and an additional bedroom complete this home! Hardwood and tile throughout. Central air, gas line for BBQ, designer light fixtures, upgraded 36" wide interior doors and a Garage door opener included too! Immediate Occupancy available. Photos are virtually staged. Measurements are approximate. (id:55510)
Royal LePage Team Realty
54b - 2121 Carling Avenue
Ottawa, Ontario
Exceptional opportunity to own a well-established and profitable Browns Cleaner location in the busy Carlingwood Mall. This long-standing business enjoys a loyal customer base, steady revenue, and a prime high-traffic location within one of Ottawa's popular shopping destinations. Offering dry cleaning, garment care and Alternations & Repair tailor services with a solid reputation for quality and reliability, this turnkey operation is ideal for an owner-operator or investor seeking a stable and proven business. Don't miss your chance to take over a thriving operation in a prime retail setting. (id:55510)
Keller Williams Icon Realty
201 Latchford Road
Ottawa, Ontario
A striking mid-century modern home with remarkable heritage on a double lot; part of the estate of Louise and Harvey Glatt, who are renowned for shaping and influencing musical culture in Ottawa.Nestled in the coveted Westboro neighbourhood off Island Park Drive, this iconic residence sits just a short stroll from the Ottawa River, Wellington Village, and Westboro's shops and bistros. Set on a private, treed double lot with a large in-ground concrete pool, the home is a true architectural gem. Clean lines, expansive windows, and sun-filled living spaces highlight the thoughtful craftsmanship and timeless design of its mid-century era. The oversized lot also offers exceptional development potential, an opportunity to build your dream home in one of Ottawa's most desirable areas. Latchford is a close-knit street with a warm, friendly atmosphere (a true sense of community).Both elegant and inviting, 201 Latchford presents endless possibilities for those who appreciate authentic mid-century character woven with cultural significance, a rare opportunity to own a piece of Ottawa's creative legacy. (id:55510)
Avenue North Realty Inc.
4 - 577 Reardon Private
Ottawa, Ontario
OPEN HOUSE, Sunday Dec 14th 2-4 pm. A SHOWCASE ! Original owner has meticulously maintained and updated this home. END UNIT, one of the largest model with 2 bedrooms, 2 bathrooms plus a spacious 2 level den/ family room flooded with sunlight. Bright and airy two-storey terrace townhouse featuring a spacious kitchen with an eat-in area and a convenient laundry room. Off the breakfast nook, step out onto a private balcony. No rear neighbours for added privacy. The main level features large windows that fill the open-concept living areas with natural light, along with red oak hardwood flooring and ceramic tiles in the bathrooms. The lower level includes the primary bedroom with a walk-in closet and 4-piece cheater bathroom and a second bedroom. Hardwood floors on this level as well. Recent updates include a new furnace (2024), A/C (2025), expensive HUNTER DOUGLAS window coverings, etc. Includes one surface parking space located directly in front of the condo. Owned hot water tank. Ideal for first-time home buyers, downsizers, or investors. This home was prepared and staged to please the most demanding buyers: truly a beautiful home. Conveniently located minutes from shopping, community centre, the Ottawa Hospital, public transit hub, schools, and parks. (id:55510)
RE/MAX Hallmark Realty Group
2 - 29 Whittlers Cove Lane
Rideau Lakes, Ontario
Stunning Custom-Built Bungalow with Walk-Out Basement overlooking Upper Rideau Lake. Welcome to your dream lakeside retreat! This brand-new custom bungalow offers refined living with access to the waters of Upper Rideau Lake and the Big Rideau. Thoughtfully designed with top-quality finishes throughout, this home features rich hardwood flooring on the main level, a built-in coffee bar for effortless mornings, and three walkouts that showcase breathtaking lake views from nearly every angle.The open-concept layout combines luxury and comfort, ideal for entertaining or simply relaxing in natures tranquility. The fully finished walk-out basement adds exceptional living space, complete with elegant luxury vinyl flooring and seamless access to the tranquil back yard. Located just minutes from the charming village of Westport, Ontario, you'll enjoy boutique shopping, dining, and a vibrant community all while immersed in the natural beauty of the Rideau Lakes region. Whether you're looking for a full-time residence or a luxurious seasonal getaway, this rare offering blends modern craftsmanship with the best of lakeside living. Annual Homeowner Association Fees of $60 per month includes private road maintenance, road snow removal, common area grass cutting, insurance for private road/common areas. Landscaping and finishing will be complete before occupancy. Comes with a 7 Tarion Warranty and Pre Delivery Inspection.** Taxes not yet assessed. (id:55510)
Royal LePage Integrity Realty



