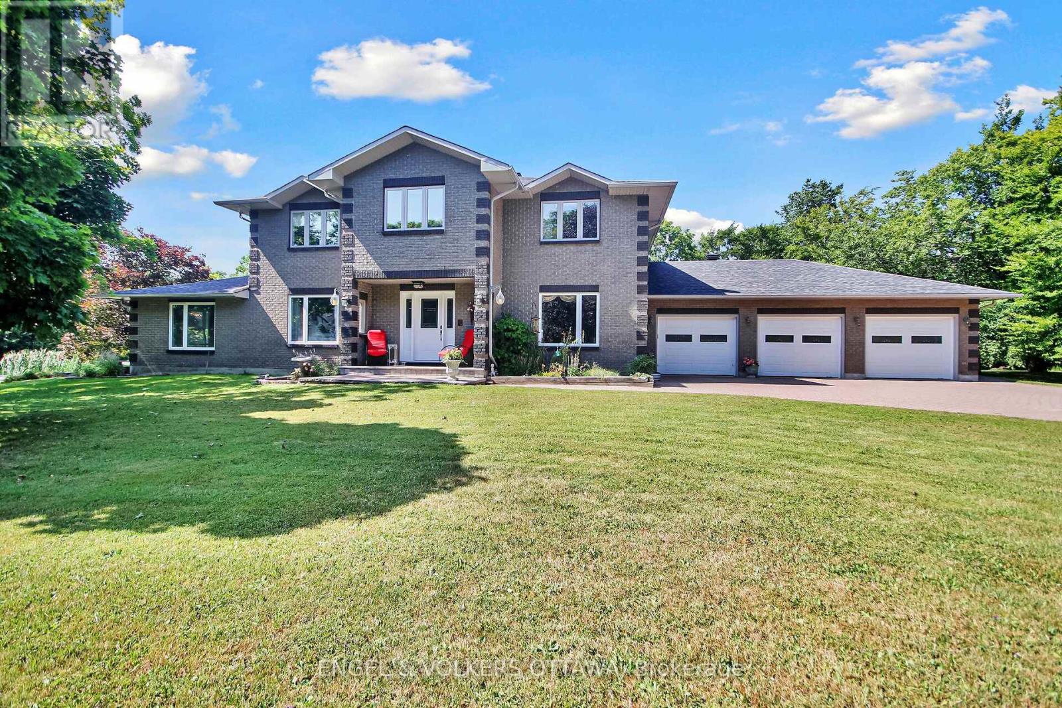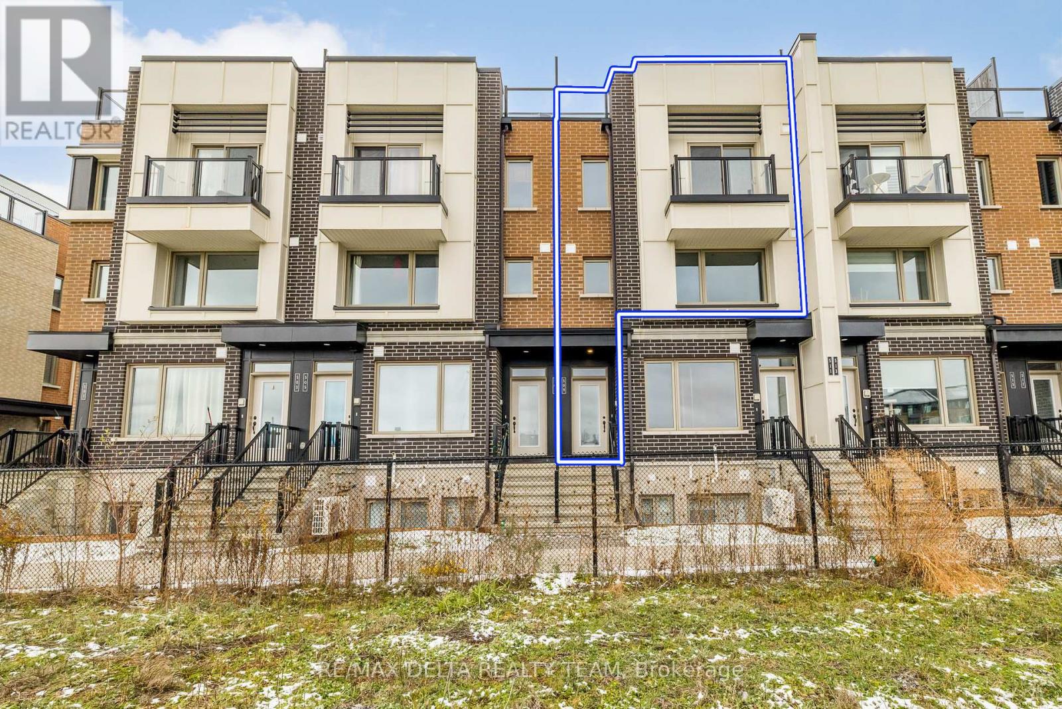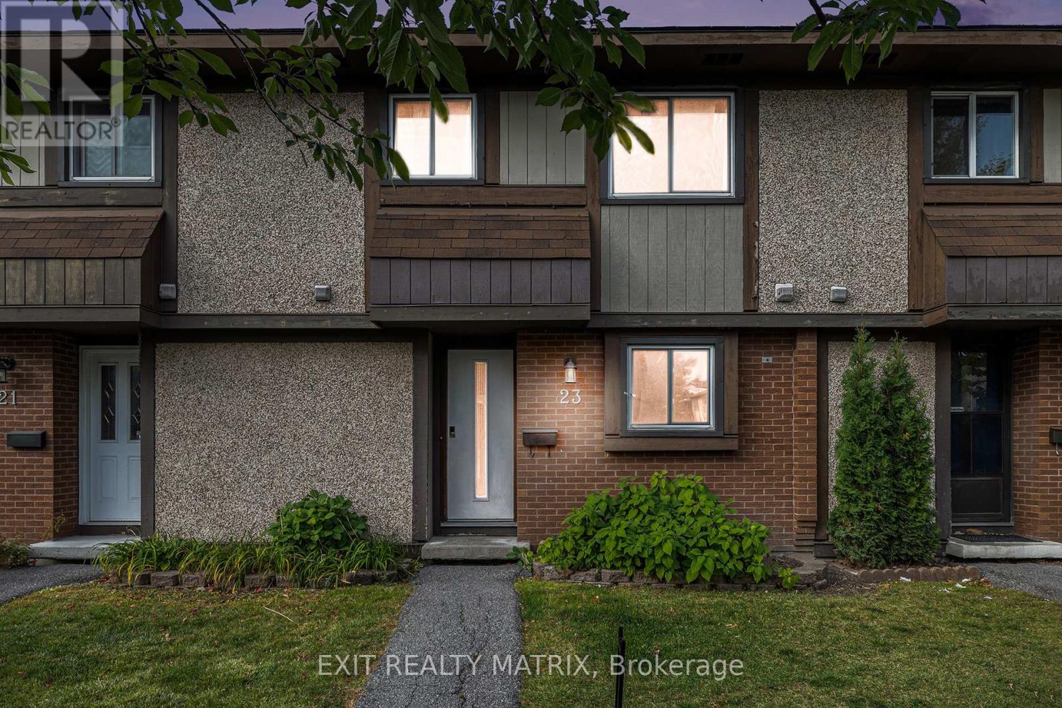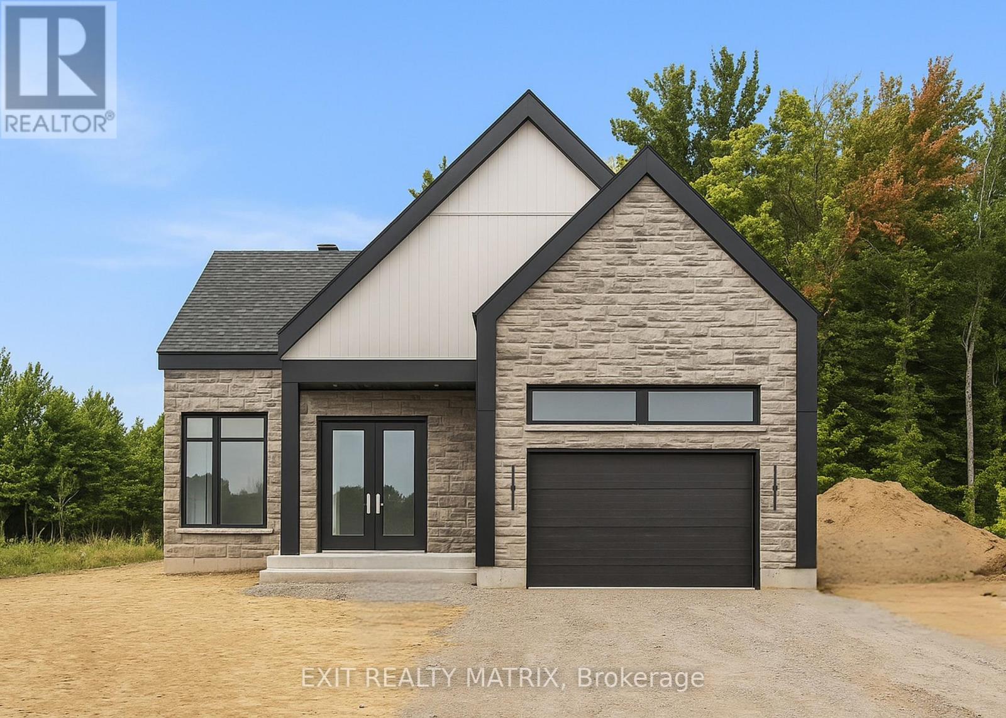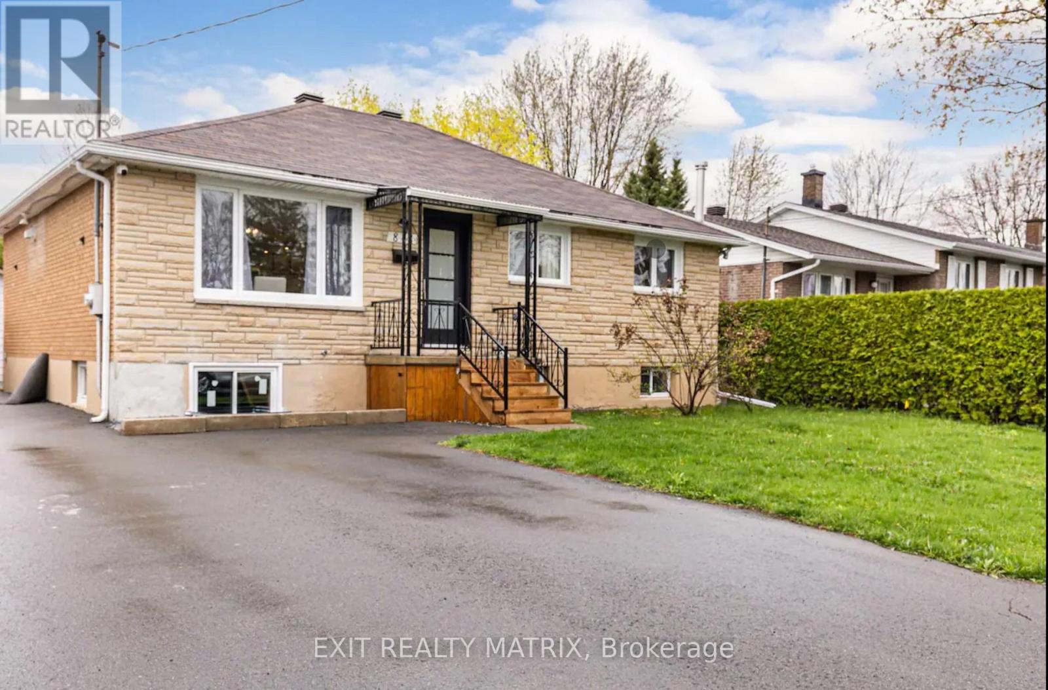5593 Whitewood Avenue S
Ottawa, Ontario
Wow! What an amazing package situated on a corner lot with Inground Pool, Hot Tub, Outdoor Kitchen and Outdoor Fireplace. Over 4,000 sqft of Living space, with a Nanny/In-law Suite with separate entrance, plus it's own driveway. Gorgeous Dining Room, and Living Room/Library with wood burning fireplace. Main Floor Family Room has a gas fireplace and is off the huge eat-in area of the kitchen and includes a matching granite table. Five bedrooms upstairs with a very spacious Primary Bedroom with 5 piece Ensuite Bath, another 5 piece bathroom. Mostly hardwood flooring on the main level, carpets in the bedrooms on the 2nd level. The basement is also finished with a 5th bathroom. Open House Sunday November 30, 2025 2-4 p.m. (id:55510)
Engel & Volkers Ottawa
509 Ozawa Private
Ottawa, Ontario
Relax and entertain guests in this luxurious three-level, two-bedroom, two-bathroom home featuring a private rooftop terrace. Conveniently located within walking distance of amenities and just minutes from downtown, this home offers both comfort and accessibility. The entrance features ceramic tile, leading into an open-concept main level with laminate flooring throughout. A spacious kitchen showcases a large island with quartz countertops and overlooks a serene open field-perfect for hosting and everyday living. The primary bedroom includes a cheater ensuite and a cozy private balcony. The highlight of this property is the expansive rooftop terrace, offering ample space for a gazebo, BBQ, and patio furniture-your own private outdoor retreat. (id:55510)
RE/MAX Delta Realty Team
23 Pickford Drive
Ottawa, Ontario
With condo fees under $350/month, this 3-bed, 3-bath home is carpet-free, move-in ready, and ideal as a first home or investment property. The basement was recently renovated, featuring a brand-new full bathroom and a versatile finished space perfect for a home gym, movie room, or play area. Recent upgrades include a furnace, AC, and humidifier (2020), plus Ecobee smart thermostats for comfort and efficiency. Inside, youll find granite countertops in the kitchen and all washrooms, abundant cabinetry, and hardwood floors flowing through the living and dining areas, enhanced by a beautiful chandelier and large windows that fill the space with natural light. The main floor also features a convenient powder room. Recent upgrades include a furnace, AC, and humidifier (2020), plus Ecobee smart thermostats for comfort and efficiency. Inside, youll find granite countertops in the kitchen and all washrooms, abundant cabinetry, and hardwood floors flowing through the living and dining areas, enhanced by a beautiful chandelier and large windows that fill the space with natural light. The main floor also features a convenient powder room. Upstairs, enjoy three spacious bedrooms and a full bathroom. The primary suite offers generous space, while the second and third bedrooms provide flexibility for family, guests, or an office. Outside, relax on your private patio with deck and make use of the balcony storage area, perfect for seasonal items or winter tires. Located in a welcoming Kanata community surrounded by parks, schools, and everyday conveniences. The condo corporation maintains the exterior with care, ensuring worry-free living year-round. (id:55510)
Exit Realty Matrix
29 Mayer Street
The Nation, Ontario
**Please note that some pictures are virtually staged** Welcome to "L'Habitacle" a bold new take on modern living where sleek design, open space, and radiant light come together in perfect harmony. This home isn't just built to impress it's built to elevate your everyday. Get ready to fall in love with this brand-new beauty that blends style, comfort, and light-filled living in all the right ways. Step into an open-concept layout that instantly impresses with its airy flow and sun-drenched vibe. The sleek kitchen is the heart of the home, designed to inspire with clean lines, ample cabinetry, and seamless connection to the living and dining areas perfect for laid-back nights or stylish entertaining. With 2 spacious bedrooms and a designer-inspired full bathroom, every inch of this home feels fresh, functional, and effortlessly chic. And the showstopper? The oversized garage a dream space with room for your ride, your gear, and then some. Whether you're starting fresh, downsizing in style, or just want something that feels brand new and completely you this bungalow delivers. Simple. Striking. Move-in ready. (id:55510)
Exit Realty Matrix
25 Mayer Street
The Nation, Ontario
Welcome to "Le Pavillon" where bold design, generous space, and natural light come together to create the ultimate modern escape. This striking new construction redefines elevated living with every detail crafted to impress. Get ready to fall head over heels for this bold and beautiful brand-new bungalow where stylish design, natural light, and everyday luxury come together in one irresistible package. This 3-bedroom, 2-bathroom stunner delivers serious wow-factor from the moment you step inside. The open-concept layout is drenched in light, creating a bright, airy vibe that feels both modern and inviting. At the heart of it all? A sleek, contemporary kitchen with clean lines, quality finishes, and effortless flow into the living and dining spaces perfect for hosting, toasting, or just kicking back in style. The primary suite is pure indulgence, offering a private retreat complete with a spa-inspired ensuite that feels straight out of a boutique hotel. Two more spacious bedrooms offer flexibility for family, guests, or that dreamy home office. Outside, the double garage has room for your ride, your gear, and then some. Sun-filled, and built to impress this isn't just a home, its a whole new level of living. (id:55510)
Exit Realty Matrix
17 Mayer Street
The Nation, Ontario
Welcome to "Le Bercail" a bold new take on modern living where striking design, generous space, and sun-filled interiors come together in this beautiful, brand-new 2-storey home. This modern 3-bedroom stunner is the ultimate blend of style, space, and comfort crafted for those who crave more than just the ordinary. Step into an open-concept main floor that instantly wows with natural light pouring through oversized windows, sleek designer finishes, and effortless flow that's perfect for entertaining or everyday living. A stylish powder room adds the perfect touch of convenience and class. Upstairs, three spacious bedrooms offer comfort and flexibility for families, guests, or a dreamy home office. Two beautifully finished 4-piece bathrooms mean there's plenty of room for everyone to refresh and recharge. Top it all off with an attached garage and you've got the total package: smart, sophisticated, and move-in ready. This is modern living done right and the perfect place to start your next chapter. (id:55510)
Exit Realty Matrix
33 Mayer Street
The Nation, Ontario
Welcome to "Le Belvédère" a new vision of modern 2-storey living where sun-soaked elegance, thoughtful design, and everyday luxury come together in perfect harmony. This isn't just a home its a showstopper. Step inside and experience a light-filled open-concept layout that feels as effortless as it is elevated. The main floor offers expansive living and dining areas ideal for entertaining, relaxing, or both all bathed in natural light and finished with sleek, upscale touches. A well-placed powder room adds everyday convenience with style. Upstairs, the wow factor continues with three generously sized bedrooms, including a primary suite that redefines luxury. Indulge in your private 5-piece ensuite featuring a deep standalone soaker tub, double vanity, and glass shower a personal spa retreat you'll never want to leave. A second 4-piece bathroom ensures ultimate comfort for family or guests. Top it all off with an oversized garage offering plenty of space for storage, tools, or weekend toys. Bold, bright, and built to impress this is where elevated living begins. (id:55510)
Exit Realty Matrix
15 Mayer Street
The Nation, Ontario
Fall in love at first sight with "Le Holiday." This striking new construction two-storey is where sleek design meets everyday luxury and it's nothing short of irresistible. With an abundance of natural light pouring through every window, each space feels bold, bright, and beautifully expansive. The open-concept layout invites connection and conversation, perfect for everything from cozy nights in to stylish entertaining. The gourmet kitchen flows effortlessly into the living and dining areas, creating a vibe that's both refined and relaxed. Upstairs, the primary suite is pure indulgence a dreamy escape featuring a spa-like 4-piece ensuite and a spacious walk-in closet that feels like its own boutique. Two additional bedrooms offer comfort and flexibility for family, guests, or a stylish home office. Top it all off with an attached garage, designer finishes, and an unbeatable location this is more than a home. Its a statement. A lifestyle. A rare opportunity to own something truly special. Why settle for ordinary when you can have extraordinary? (id:55510)
Exit Realty Matrix
21 Mayer Street
The Nation, Ontario
Welcome to "Le Lodge" your next-level lifestyle where stunning design, space, and sunlight collide in this gorgeous brand-new 2-storey home. From the moment you step inside, the open-concept layout creates a bold, luxurious vibe that feels like pure possibility. Bathed in natural light from top to bottom, every inch of this 4-bedroom, 3-bathroom beauty is crafted to turn heads and capture hearts. The chic, modern kitchen flows effortlessly into the bright living and dining areas, setting the stage for unforgettable nights and everyday ease. Upstairs, the primary suite is a true sanctuary with a spa-like 4-piece ensuite and a dreamy walk-in closet that's the perfect blend of luxury and practicality. Downstairs, the oversized double car garage doesn't just offer parking it delivers plenty of extra space for storage, tools, or toys. Its the kind of garage that works as hard as you do, with room to grow, create, and organize with ease. This isn't just a house its a sun-filled, statement-making prime opportunity you wont want to miss. Live boldly. Love where you live. (id:55510)
Exit Realty Matrix
23 Mayer Street
The Nation, Ontario
Welcome to "Le Marriot" and get ready to fall in love with the pinnacle of modern bungalow living, where effortless elegance, sun-drenched spaces, and designer touches come together in this stunning, brand-new home. This isn't just a home it's your next-level lifestyle. From the moment you step inside, you're greeted by a bright, open-concept layout that radiates warmth and style. With 3 spacious bedrooms and 2 beautifully finished bathrooms, this home was built for both everyday comfort and unforgettable entertaining. At the heart of it all is a sleek, modern kitchen where natural light pours in and every detail is designed to impress. Whether you're hosting friends or enjoying a quiet night in, this space delivers the perfect backdrop. The dreamy primary suite is your personal sanctuary, featuring a spa-inspired ensuite and a generous walk-in closet that offers both function and flair giving you all the space you need to unwind in luxury. But the real showstopper is the oversized double car garage. With ample room for vehicles, tools, toys, and storage, this garage goes beyond functional it's a game-changer. Whether you're a weekend warrior, car enthusiast, or simply love extra space, you'll wonder how you ever lived without it. Set in a prime location, this home offers more than just great looks it's a bold opportunity to own a space that works as beautifully as it lives. Stylish, spacious, and built to wow, your dream bungalow is waiting! (id:55510)
Exit Realty Matrix
A - 16 Mayer Street
The Nation, Ontario
Experience elevated living in this striking, brand-new end unit "Les Villas" model where modern luxury meets everyday comfort. With an exclusive bonus of 2 extra feet of frontage, this home stands wider, brighter, and bolder than the rest offering that extra space you didn't know you needed, but wont want to live without. From the moment you arrive, the double paved driveway and sleek exterior set the tone for what's inside: a beautifully designed interior with soaring 9-foot ceilings that enhance the homes airy, open feel. The seamless open-concept layout is perfect for lively gatherings or quiet evenings in. With 2 spacious bedrooms featuring their own personal ensuite and 3 stylish bathrooms, every inch of this home is thoughtfully designed. The primary suite is a true showpiece, featuring dramatic 10-foot ceilings and elegant 8-foot doors, bringing a sense of height, luxury, and serenity to your personal retreat. Whether you're sipping coffee in the sun-drenched living area or hosting friends in your expansive kitchen, you'll feel the difference that smart design and elevated finishes make. This is more than just a home its a prime opportunity to own a show-stopping space that's as practical as it is irresistible. Why settle for standard when you can have standout? Step into something better. Step into your future. (id:55510)
Exit Realty Matrix
A - 848 Willow Avenue
Ottawa, Ontario
SHORT TERM LEASE OPTION OF 6 MONTHS OR MORE - Welcome to 848 Willow Ave Upper Unit, a beautifully renovated fully furnished 3-bedroom, 1-bathroom upper-level bungalow offering all utilities included for a hassle-free lifestyle. The open-concept layout has been completely redesigned, seamlessly connecting the bright living room, dining area, and modern kitchen with updated cabinetry and a spacious island. A built-in laundry area adds everyday convenience, while the generously sized bathroom features a double-sink vanity perfect for busy mornings. Step outside to enjoy your private backyard space, ideal for relaxing or entertaining. Located in a peaceful family-friendly neighborhood, you're just minutes from Place d'Orléans Mall, Petrie Island, and have easy access to Downtown Ottawa for shopping, dining, and outdoor adventures. This move-in-ready upper-level home combines style, comfort, and location. Flooring: Hardwood. (id:55510)
Exit Realty Matrix

