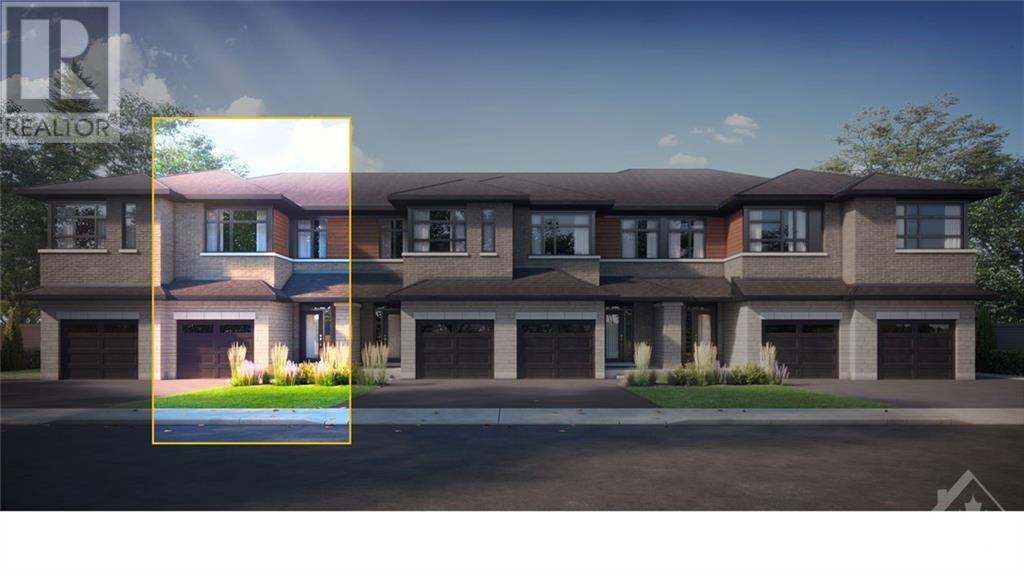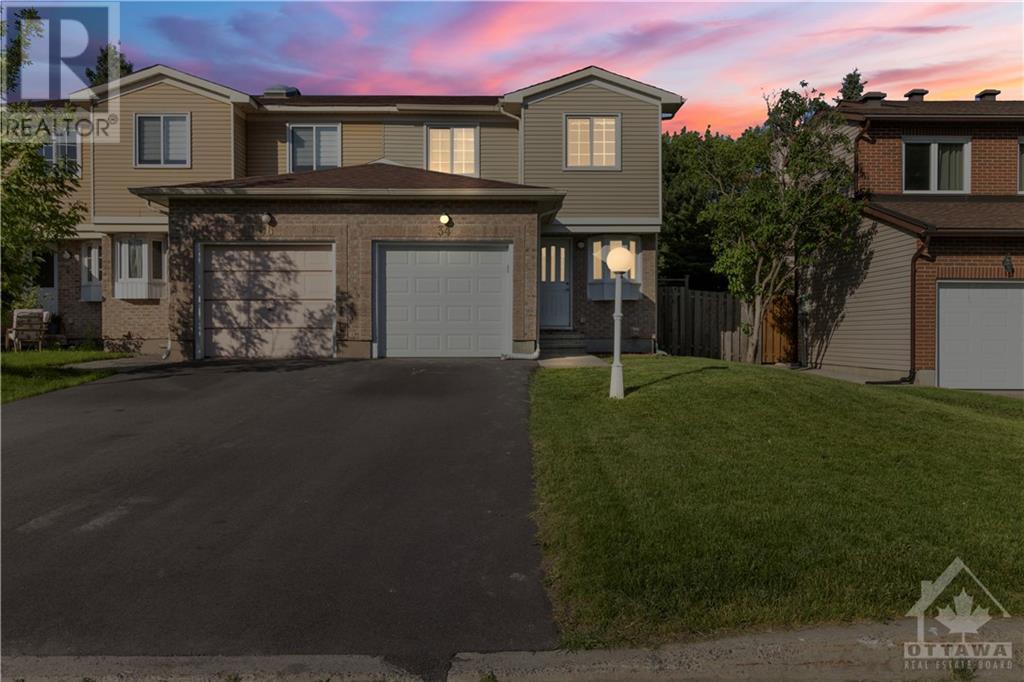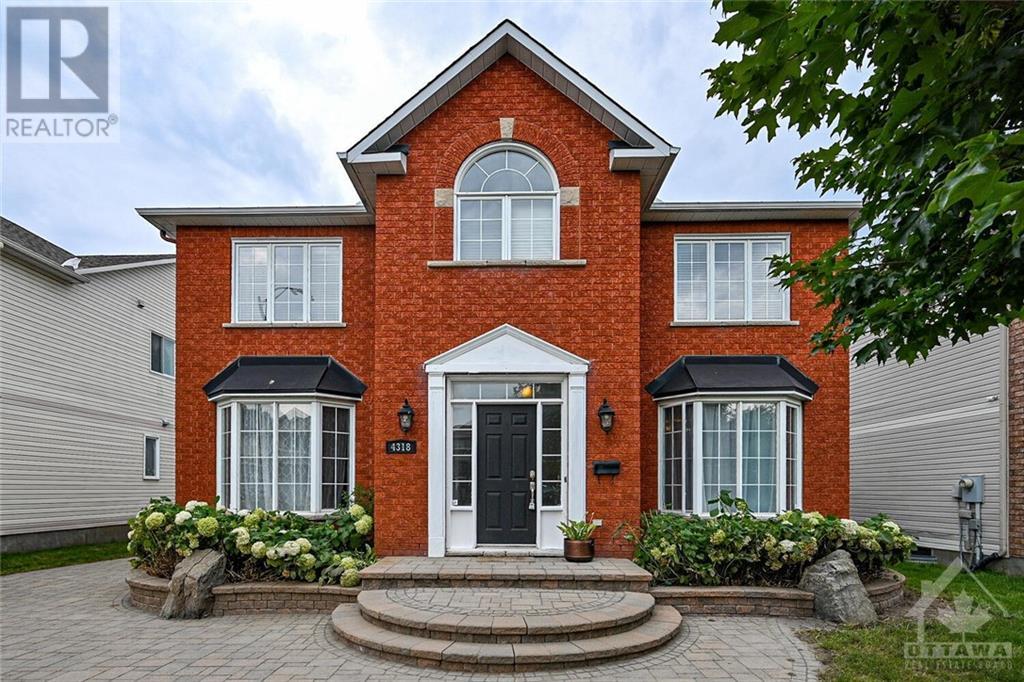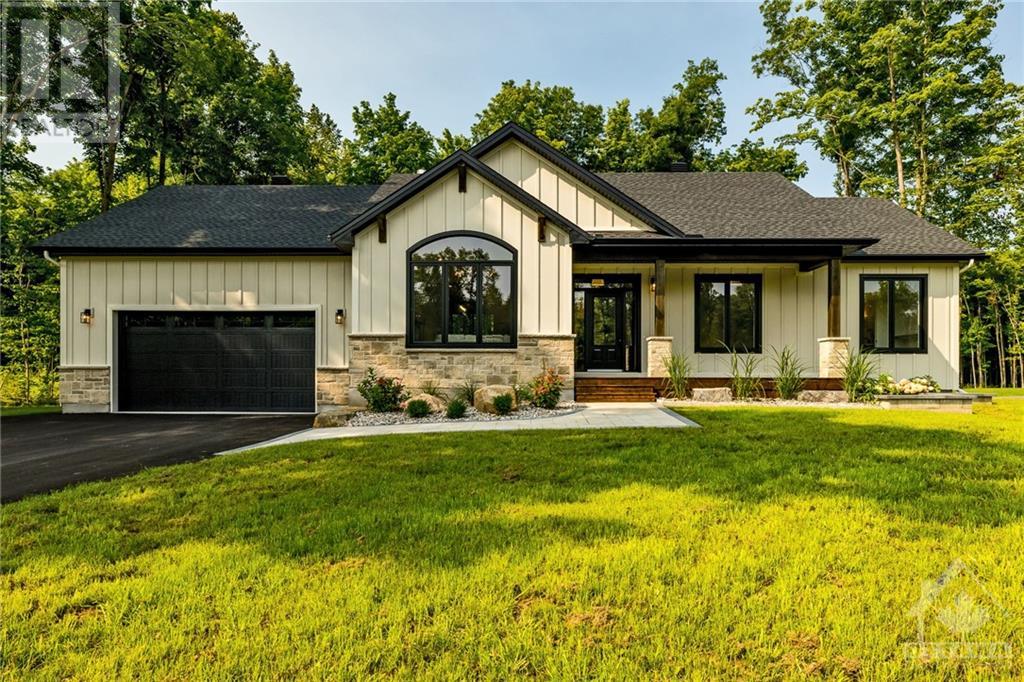4891 Opeongo Road
Ottawa, Ontario
The Perfect Setting for building your Dream Country Home! This beautiful cleared lot is situated on approximately acres 0.343. If you are looking for a quiet, peaceful and tranquil lifestyle in a waterfront community it doesn’t get any better than Crown Point! The adjacent lot which is approximately 0.460 acres is also available and can be purchased together as a package. Amazing location, ideal for nature lovers, within close proximity to Eagle Creek Golf Course, Fitzroy Provincial Park, x country skiing or horseback riding or enjoying plenty of your favourite water sports available on the Ottawa River; fishing, boating, sea-doo, kayaking, canoeing or swimming and only a short boat ride to Constance Bay, Quyon, The Point Restaurant. You're free to build with your choice of builder. If you do not have one, be sure to ask about our preferred builders in the area. (id:55510)
Innovation Realty Ltd.
4895 Opeongo Road
Ottawa, Ontario
The Perfect Setting for building your Dream Country Home! This beautiful cleared lot is situated on approximately 0.460 acres. If you are looking for a quiet, peaceful and tranquil lifestyle in a waterfront community it doesn’t get any better than Crown Point! The adjacent lot which is approximately 0.343 acres is also available and can be purchased together as a package. Amazing location, ideal for nature lovers, within close proximity to Eagle Creek Golf Course, Fitzroy Provincial Park, x country skiing or horseback riding or enjoying plenty of your favourite water sports available on the Ottawa River; fishing, boating, sea-doo, kayaking, canoeing or swimming and only a short boat ride to Constance Bay, Quyon, The Point Restaurant. You're free to build with your choice of builder. If you do not have one, be sure to ask about our preferred builders in the area. (id:55510)
Innovation Realty Ltd.
3674 Forestview Lane
Ottawa, Ontario
The Perfect Setting for building your Dream Country Home! This beautiful cleared lot with the added bonus of a drilled well already in place is situated on approximately 0.344 acres and is nestled on a private and tranquil cul-de-sac in the family friendly Community of Torwood Estates in Dunrobin. You can't beat this location, with easy access to Hwy 417, and just 20 minutes to Kanata! Ideal for nature lovers, minutes to Eagle Creek Golf Course, minutes away from Port of Call Marina to enjoy your favourite water sport on the Ottawa River; swimming, fishing, boating, sea-doo, kayaking, canoeing or relaxing on the sandy beach! You're free to build with your choice of builder. If you do not have one, be sure to ask about our preferred builders in the area. (id:55510)
Innovation Realty Ltd.
27 Harrison Trail
Griffith, Ontario
What an amazing opportunity to live on the scenic Madawaska River, where you can enjoy the soothing sound of gently flowing water! With over 4 acres of PRIVATE land and approx. 300 ft. of waterfront, swim off your dock or enjoy a gentle entry from the shore! This home features an open concept floor plan with an inviting living room, den with cozy wood burning fireplace, gourmet chef's kitchen, expansive dining room, contemporary 2 pc. bathroom, & more! The bright 2nd level features a convenient laundry room, 3 generous sized bedrooms, & a modern 5 pc. bathroom. Step outside to the IDEAL country retreat: a screened in porch with a hot tub, additional deck overlooking the river, gardens, fire pit, & large shop (24x30) to name a VERY few of the incredible features! The possibilities are endless. Enjoy peace in nature: stargazing, hiking, hunting, try your hand at fishing, winter activities, and more! Make this your dream home today! (id:55510)
Coldwell Banker First Ottawa Realty
116 Old Mill Road
Ashton, Ontario
Amazing opportunity for a variety of business owners! This incredible historic log home has been extensively renovated, now turnkey and ready for you to set up shop. Across the road from the iconic Ashton Pub and just a few minutes off highway 7, this building offers two main floor entrances, kitchenette rough-in, full bathroom, a wrap-around porch, a 2nd level with 2 dedicated office spaces and a loft with laundry hookup. The building comes with 2 parking spaces, however there is a lot of public parking on the street for you to meet with clients. Ideal for a professional office like lawyers, accountants, insurance agents, realtors, pet groomer, clothing shop, or something in the arts like a photographer, an artists workshop or gallery, or as a satellite office for almost anyone. With very little commercial space available in this large and populous rural area, you can monopolize the market with almost anything you can offer! Don't miss out on this never before offered opportunity! (id:55510)
RE/MAX Affiliates Realty Ltd.
185 Craig Duncan Terrace
Ottawa, Ontario
Experience the luxury of buying brand new - with no rear neighbors! The Carleton model by Patten Homes hits on another level; offering 3 bedrooms and 3 bathrooms with a level of finish that will not disappoint. The main floor open concept layout is ideal for both day-to-day family living and entertaining on those special occasions; with the kitchen offering a walk-in pantry and large island with breakfast bar, facing onto the dining area. From the kitchen, access the rear yard with 6' x 4' wood deck. Relax in the main living area with a cozy gas fireplace and large windows. Upper level showcases a spacious primary suite with elegant 4pc ensuite and walk-in closet. 2nd and 3rd bedrooms generously sized with large windows, steps from the full bathroom and convenient 2nd floor laundry. Finished lower level with walk-out offers opportunity to expand the living space with family room, games room, home office or gym! Customize your new home with a variety of quality finishes and upgrades! (id:55510)
Exp Realty
Royal LePage Team Realty Hammer & Assoc.
843 Mochi Circle
Nepean, Ontario
Welcome to this 3-bed, 2.5-bath townhome in Barrhaven, featuring over $40,000 in upgrades! Inside, find beautiful hardwood flooring throughout the main level. The dedicated dining area is perfect for entertaining. A bright living area leads to a modern kitchen equipped w/ quartz countertops, upgraded backsplash, stainless steel appliances & ample cabinetry, along w/ a eating area that offers walk-out access to the rear yard. A convenient powder room completes the main level. Upstairs, the primary bedroom features a walk-in closet & a luxurious 4-piece ensuite, w/ 2 additional sizeable bedrooms & a full bathroom offering plenty of space for family or guests. The fully finished basement has a spacious rec room w/ cozy gas fireplace. Further upgrades include: ceramic in all wet areas, quartz counters in bathrooms & kitchen, upgraded carpeting & underpads. This beautifully upgraded home is situated in a vibrant community—schedule your viewing today! (id:55510)
Rare Real Estate Inc.
34 Shadetree Crescent
Ottawa, Ontario
Welcome to a beautiful, completely renovated, bright and functional end unit. Located in one of the best areas in the city, this tucked away home is ideal for comfort and convenience . The home is in a mature and quiet community, surrounded by large trees and greenery, with amenities just minutes away. The large fenced yard, with incredible outdoor space, makes the home feel private and tranquil. New kitchen with an abundance of cabinets, flow directly into the living room space. Bright and open livrm/dinrm overlook the spacious back yard. The new staircase and railings leads up to the bedrooms and washroom. Far more than the usual cosmetics, this house been upgraded inside and out. Enhanced features include: New garage- 2024, new interior paint (entire house- 2023,) driveway/walkway- 2023, New siding/roof (entire house- 2023,) Carpet 2023, all washrooms- 2023, electrical with ESA- 2023, railings- 2022, attic insulation- 2022, basement finished 2021, entire fence- 2018. (id:55510)
Royal LePage Team Realty
4318 Totem Drive
Ottawa, Ontario
OPEN HOUSE SUNDAY NOV 3, FROM 2-4PM Stunningly Renovated Single-Family Home with Resort-Style Backyard and Saltwater Pool! This 4+1 bedroom plus den/loft is perfect for the growing family. The home boasts fresh paint and meticulous attention to detail throughout. Enjoy the warmth of hardwood flooring on the main floor, and relax in the family room with a gas fireplace, seamlessly connected to the kitchen, which is equipped with stainless steel appliances, granite countertops, and a butler’s pantry. The grand staircase is a true centerpiece, leading to the second floor where you’ll find a large master retreat with an ensuite that includes a soaker tub and a separate shower. A loft area, perfect for a home office, leads to a second staircase plus 3 good sized bedrooms. The fully finished basement features large windows, contemporary styling, and is pre-wired for a sound system and TV. It includes an additional bedroom, a full washroom, and ample storage space. (id:55510)
All/pro Real Estate Ltd.
665 Bathgate Drive Unit#1412
Ottawa, Ontario
Wonderful opportunity to own a specious 3 bedroom condo with panoramic views of the Gatineau Hills and cityscape. Inviting foyer leads to open-concept L-shaped living/dining-rooms that are flooded with natural light. Lovely kitchen with cherry-wood finish cabinetry, granite counter-tops, ceramic backsplash + pots and pans drawers. Generously-sized primary bedroom with handy 2 piece ensuite bathroom, standard closet +walk-in closet. Onsite management, amenities, sizeable private balcony, parking, bicycle storage room + storage locker for your enjoyment and convenience. Centrally located close to downtown, Montfort Hospital, Cité Collégiale, shopping and transit. Some photos have been virtually staged. ** OPEN-HOUSE NOVEMBER 3rd, BETWEEN 2-4PM ** (id:55510)
Sutton Group - Ottawa Realty
1689 Trizisky Street
Hallville, Ontario
NOW COMPLETE and READY for OCCUPANCY! Welcome to SILVER CREEK ESTATES a brand new country development only minutes from Kemptville. This 1660sf Sarah model is a beautiful 3 bedroom,2 bath open concept home with custom features; including cozy fireplace with shiplap finish, engineered hardwood flooring throughout main level & tile in the wet areas. Large windows & 9' ceilings throughout main floor create a bright & airy feel. Spacious and fully upgraded gourmet kitchen features to the ceiling cupboards, pots and pans drawers, large island, walkin pantry, quartz counters & tile backsplash. Upgraded black plumbing fixtures throughout. Spacious primary bdrm features a 4 pc ensuite & custom shelving in walk in closet.Concrete front porch & large back deck ideal for additional outdoor living space. Basement bathroom rough in included.HST incl in purchase price with rebate to builder. Only 5 min to 416 access. 24hr irrevocable as per form 244. Some pictures have been virtually staged (id:55510)
Sleepwell Realty Group Ltd
500 Ashdad Road
Renfrew, Ontario
Discover your dream lifestyle on this beautifully updated hobby farm! Nestled on a spectacular piece of property, this spacious home features 4 bedrooms, 1.5 baths, a separate office, and a cozy family room—perfect for both relaxation and productivity. Freshly painted with new flooring throughout, this home exudes warmth and style. Enjoy the convenience of an attached greenhouse, a pool (needing a little TLC), and several outbuildings —ideal for all your farming or storage needs. Recent updates include new insulation on the second floor, fresh paint and flooring, bathroom, and a new roof, and so much more. Embrace the tranquility of rural living while being just a short drive from local amenities—in under 15minutes you can be at Calabogie Peaks, the beach, golf, and countless adventures waiting just outside your door. Don’t miss your chance to own this remarkable piece of paradise! There are cows in the pasture so please do not go to the property without an agent. (id:55510)
Century 21 Synergy Realty Inc
128 & 130 Bayswater Avenue
Ottawa, Ontario
Welcome to this beautiful all brick side by side double in Hintonburg. Rarely offered here is 2 (3) bedrm semi detached homes that have been in the same family for 53 years. This property sits on a 56x130 foot lot with parking & garages off the back lane with a zoning of R4UB -think of the possibilities. The sellers have lived in 130 & it features an addition of a main floor family room. Both sides have 3 bedrooms on the 2nd floor with a main bathroom, & a spacious living room, dining room & kitchen. 130 has granite counter tops, french doors on the main level, a finished basement & bath in the basement. There is extra storage in the 3rd floor attic space. 3rd floor is finished & can be used as another bedrm or office space with additional storage as well in both houses. 128 Bayswater is tenanted & is available to view only after viewing 130 or with an offer. Close to Preston, the Civic Hospital, the LRT, walking distance to Lebreton Flats & all the shops that Hintonburg has to offer. (id:55510)
Royal LePage Team Realty
169 Craig Duncan Terrace
Ottawa, Ontario
OPEN HOUSE Nov 2nd 12-4 (Meet at 707 Ploughman) Experience the luxury of owning a brand-new home with no rear neighbors, backing onto a pond! The Beckwith by Patten Homes elevates modern living with its stunning design, featuring 2 beds & 3 baths, and finished to an exceptional standard. The main floor's open-concept layout is perfect for everyday life and entertaining. Spacious kitchen with large island & breakfast bar flows effortlessly into the main living area. From here step out to the 6' x 4' wood deck in the rear yard, ideal for outdoor gatherings. Upstairs, awaits a luxurious primary suite featuring a sophisticated 5pc ensuite and walk-in closet. Large family room with cozy gas fireplace provides a welcoming space for relaxation, while the well-sized second bedroom is conveniently located near a full bathroom & laundry. Finished lower level with walk-out presents opportunity for additional living space- family room, games room, home office, or gym. (id:55510)
Exp Realty
Royal LePage Team Realty Hammer & Assoc.
5 Comeau Court
Kemptville, Ontario
Amazing opportunity to own a stunning, brand new, custom Lockwood Brothers home! Quality, luxury, location, this home truly has it all! Nestled on a 1.3 acre lot in the desirable Oxford Heights subdivision, The 4 bedroom, 3 bathroom bungalow main floor features generous entry way, soaring vaulted ceilings with incredible milled wood beams and cultured stone fireplace. The gourmet kitchen is a chefs delight, with tons of storage space, tasteful custom cabinets, pantry, and quartz countertops! The primary bedroom suite overlooks the treed backyard, is so spacious and is complete with a stunning ensuite bath w tiled shower & glass door, leading to a fabulous walk in closet. Double car garage leads to large mudroom w built ins and main floor laundry! The lower level is FULLY FINISHED with huge light filled rec room, 2 bedrooms and full bath + storage. Award winning after sales service! Ideally located minutes to Kemptville, 416 HWY, hospital and all amenities. Book your viewing today! (id:55510)
Royal LePage Team Realty
2625-501 Regina Street
Ottawa, Ontario
One famous quote about the perfect real estate says “it’s all about Location, location, location” You’re led to believe all that matters is proximity to conveniences, schools and your workplace, and it is all true. For example take this terrific affordable 3 bedroom, 2 bathroom condo, conveniently located just a short drive to anywhere in Ottawa, well that sounds perfect doesn’t it? But what this particular “location” really means is an end to freezing your butt off first thing in the morning sweeping snow off of your car, and clearing your driveway. It’s about luxuries like having an indoor pool, onsite gym, and a library, a ping pong room, sauna, and a party room. Its about having more lifestyle per hour and less driving at night on wet slippery roads. If your debating living out in the country VS here, there is more nature right here just a short walk from the front door than there is on any 2 acre lot in the country. Come check it out! (id:55510)
Greater Ottawa Realty Inc.
17 Grenfell Crescent Unit#210b
Nepean, Ontario
Office space of 760 sq. ft. Net Rent: $ 760.00 per month Recoverable Cost: 728.33 per month An open work area with one private office is approx. 12’ x 11’ and server/storage room 8’ x 4’ Great office for small contractors or sales organizations with quick access to Hunt Club and Highway 416/417 Parking at the door (id:55510)
397 Codd's Road Unit#606
Ottawa, Ontario
This modern 2-bedroom, 2-bathroom condo in Wateridge Village offers sleek, upgraded living with a massive private terrace overlooking a park. The open-concept layout includes stainless steel appliances, vinyl flooring, and floor-to-ceiling windows that fill the space with natural light. The primary bedroom features a walk-in closet and en suite bathroom, while the second bedroom offers ample storage and access to a second full bath. With in-unit laundry, underground parking, and a storage locker, this pet-friendly condo is perfect for those seeking a balance of nature and convenience, close to Montfort Hospital, St. Laurent Shopping Centre, Blair LRT Station, and Costco. (id:55510)
RE/MAX Hallmark Realty Group
87 Guigues Avenue
Ottawa, Ontario
Charming and character filled three bedroom, 1.5 bathroom semi-detached home in desirable Lowertown with nearby shops, services and amenities. This well located and beautifully maintained home features a recently renovated kitchen, an open concept living and dining room, main level laundry facilities, hardwood floors throughout the main and second levels, in-floor lighting and more! The home offers a spacious patio area plus one vehicle parking. Survey (2009) on file. 30 day/TBA possession. 24 hour irrevocable required on all offers. A 3-5 minute walk to the vibrant Byward Market! (id:55510)
Royal LePage Team Realty
133 Pine Valley Court
Ottawa, Ontario
Gorgeous views over the 18th hole at Eagle Creek Golf Course. Executive subdivision lot rarely available building lot for a grand home. Pie shaped lot at the end of a quiet cul-de-sac. Incredible privacy yet set within an established enclave! Lot is ideally suited for a home with a walk out basement. Existing drilled well and underground hydro to the lot already installed. Bell Fibe highspeed available. Don't miss this opportunity to build your dream home! (id:55510)
Coldwell Banker Rhodes & Company
496 Tullamore Street
Ottawa, Ontario
Sought after 3/4 ACRE CORNER LOT located in prestigious, Emerald Creek Estates is the perfect spot to build your DREAM HOME!!! This mostly developed community is a great place to reside, being close to the airport, stores, recreation and under a 30 min drive to downtown Ottawa. The well is already drilled for your convenience and provides a savings of 10-15K. Come and see what this community has to offer!!! (id:55510)
Exp Realty
2045 Tessier Road
Plantagenet, Ontario
2011 updated bungalow for rent with 138' of waterfront on the Nation River. Main floor has an open eat in kitchen with stainless steel appliances & patio doors leading a 31' x 8' deck with glass railing overlooking the river & Jessup's Falls Conversation Area. Good size living room with hardwood floors. Primary bedroom has a patio door leading to the deck & cheater door to the main bathroom with a double vanity & convenient newer washer & dryer. 2nd bedroom completes this level. Brand new west facing deck at the front of the home. Oversized heated attached garage with inside entrance & another single garage at the back of the home's lower level. Fully finished basement has a walk out with double doors leading to a patio facing the river, large rec room, flex space, bedroom and a 3 pc bathroom. Full shed & fishing hut. Nation River leads to the Ottawa River 5 minutes away. Home is at the end of Tessier Rd with only 1 side neighbour & no home across the road for lots of privacy. (id:55510)
RE/MAX Hallmark Realty Group
180 George Street Unit#1005
Ottawa, Ontario
Be the first to live in this One Bedroom condo at Claridge Royale! Located just steps from the Byward Market, Rideau Centre and all downtown has to offer. Enjoy direct, indoor access to the Metro grocery store! The open-concept, modern design offers large windows for natural light, a full bedroom and gorgeous hardwood floors. The kitchen is equipped with quartz countertops, stainless steel appliances and sleek cabinetry. In-Unit Laundry, 24-hour Concierge and Security. The Amenities will be extensive: Pool, Gym, Rooftop, Terrace, Boardroom, Theater and Lounge. Full rental application and credit bureau required. No smoking, no pets. (id:55510)
Innovation Realty Ltd.
910 Bayview Drive
Ottawa, Ontario
Waterfront Luxury in Constance Bay! Built in 2004 this custom built Bungalow will not disappoint. Offering a modern layout and good quality finishings. This 3 bedroom 2.5 bath home showcases Waterfront living at its best. The bright foyer opens to the impressive family room w/large windows to take in the water views in EVERY direction. Either end of living/dining room offer large doos to private porch areas to watch enjoy the sunsets year round. This home has 4-phased radiant floor heating & Jutue Gas stove to cozy up those colder winter evenings. The kitchen is oversized and offers solid wood cabinetry, granite counters, and breakfast bar! The Primary bedroom offers double closets, large windows w/ Gatineau views and 3-pc ensuite, the other 2 bedrooms and full bathroom are perfect for kids big or small or visiting guests! Note the rarely offered is attached heated oversized 24ft x 30ft garage w/side entry and inside entry to mudroom and access to 2-pc bath and dedicated laundry room. (id:55510)
First Choice Realty Ontario Ltd.
























