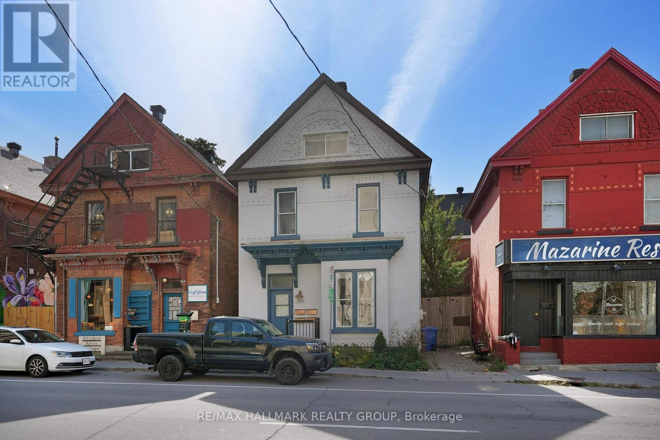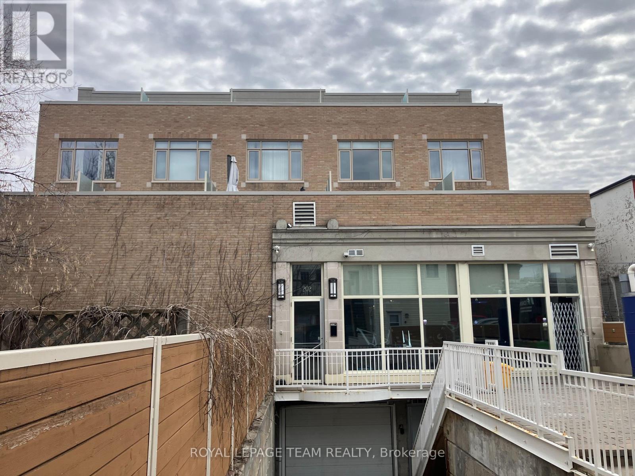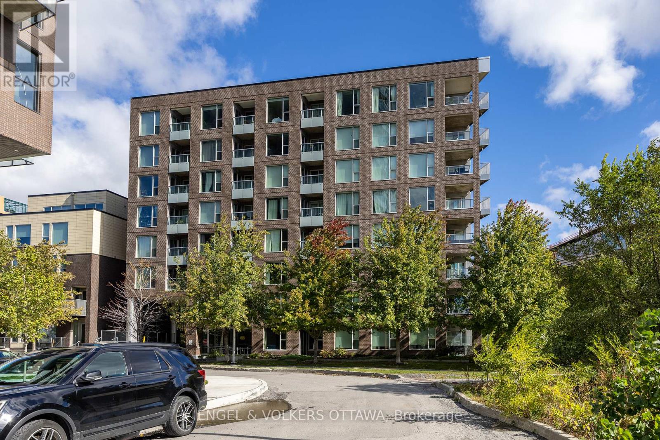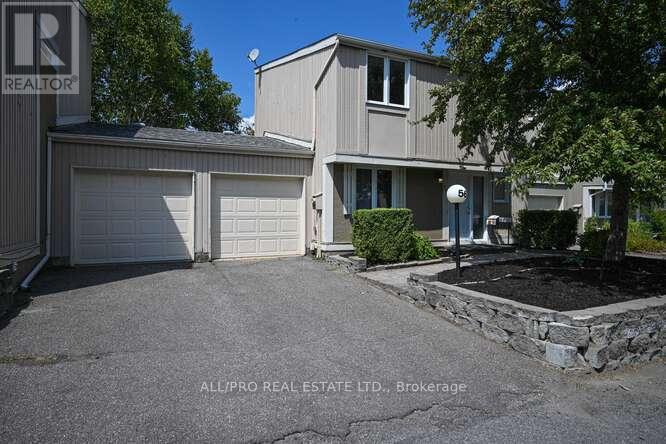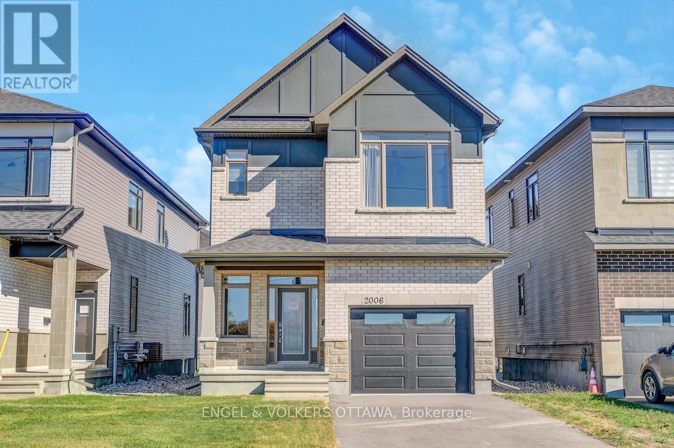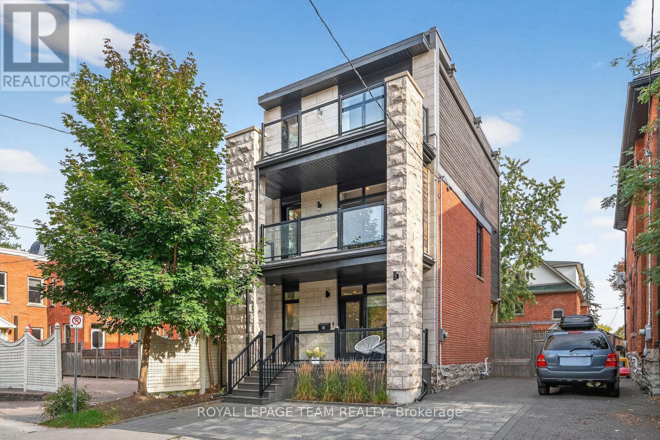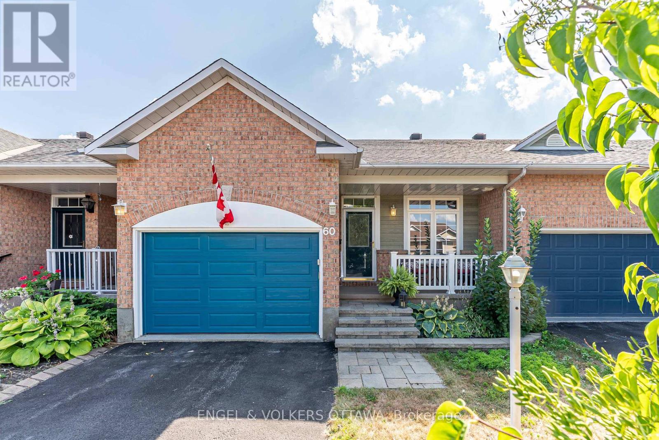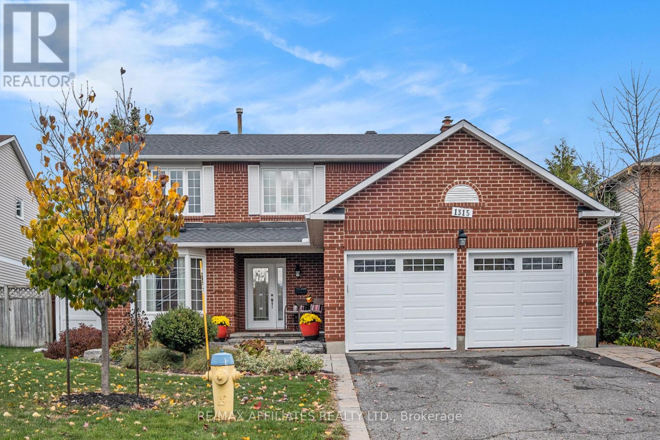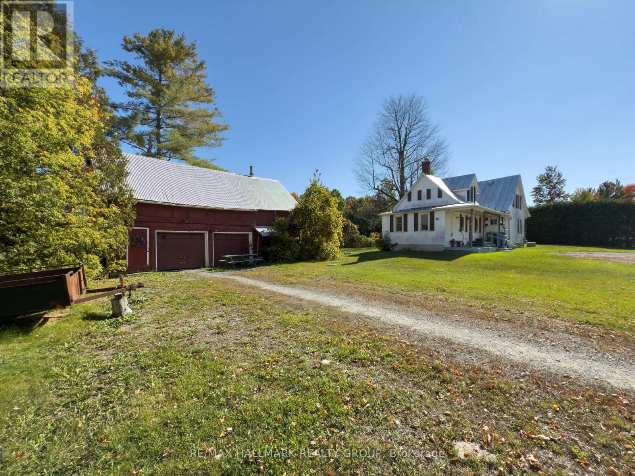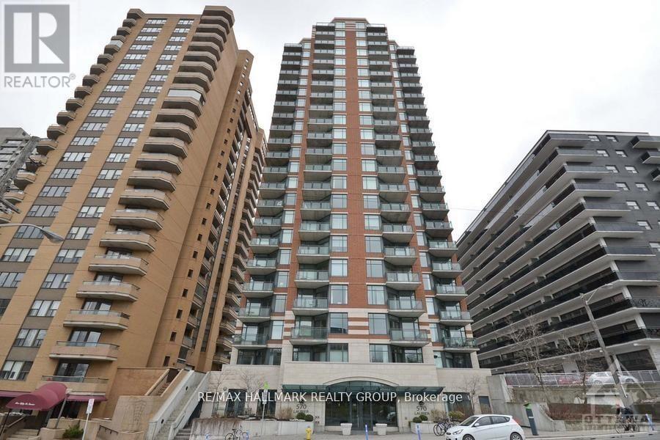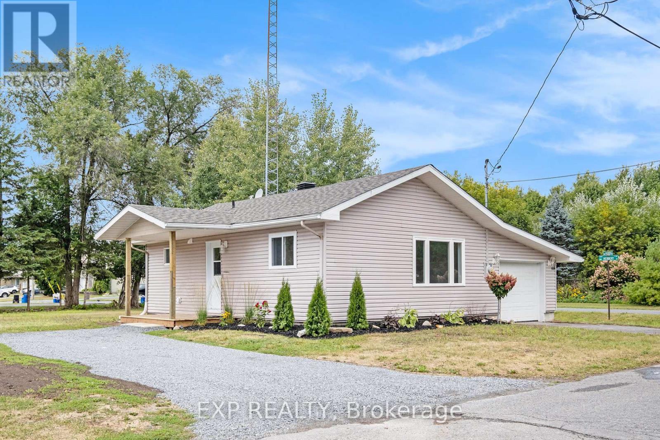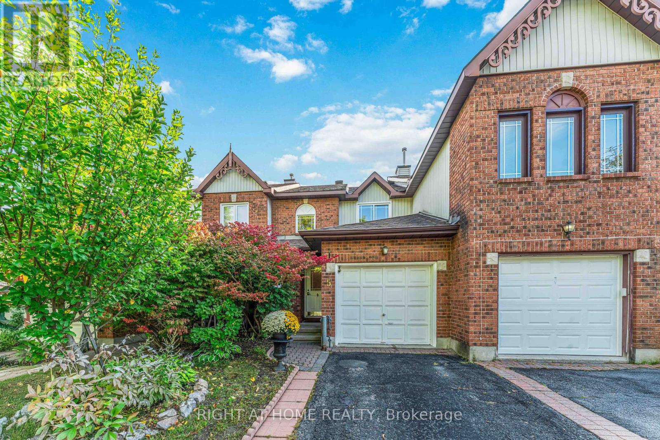286 Kent Street N
Ottawa, Ontario
See link for walkthrough and floor plans. Cash cow downtown with opportunity galore! Updated with flair this profitable Fourplex already cashflows positive! This building would also make an excellent Airbnb being walking distance to everything touristy Ottawa has to offer including Parliament, the Byward market, Elgin st and the Canal. Four updated one bedroom apartments, including one 2 storey loft style gem! Each unit has their own laundry and hydro meter. Commercial zoning gives this building SO many possibilities! A great addition to your portfolio. Income and expense sheet available upon request. (id:55510)
RE/MAX Hallmark Realty Group
26 - 202 St Patrick Street
Ottawa, Ontario
URBAN VIBES - LOFT LIVING! Exactly the lifestyle you've been dreaming of with this rarely available, ultra-stylish two-storey loft condo in the heart of Ottawa. Wake up to soft natural light streaming in and enjoy your morning coffee on a private terrace overlooking the iconic Notre Dame Cathedral Basilica. Right outside your door, explore a neighbourhood that has it all: from gourmet dining to casual bites, boutique shops to a shopping mall, hidden courtyards, art galleries, live music, and vibrant street life. Located steps from the NAC, Rideau Centre and LRT, with easy access to bike paths and public transit, you're truly connected to everything Ottawa's core has to offer. Step inside and feel the good vibes! The space is bright, open, and thoughtfully curated for modern living. Entertain with ease in the airy main level, or unleash your inner chef in the sleek kitchen, finished with quartz countertops. The second bedroom offers flexible functionality perfect as a home office/den, guest suite, additional living space or a cozy reading nook. Upstairs, the lofted primary suite serves as your private urban retreat, complete with a walk-in closet, a stylish 3-piece bathroom, and natural light cascading from a rooftop skylight. Additional highlights include : huge skylight, in-unit all-in-one laundry, heated designated underground parking, hardwood throughout, open and a spacious terrace. This turnkey, low-maintenance, lock-and-leave condo is ideal for professionals, creatives, or anyone seeking the vibrant downtown lifestyle with a refined sense of style. Every detail of this residence is crafted for elevated city living! (id:55510)
Royal LePage Team Realty
802 - 300c Lett Street
Ottawa, Ontario
This Tulip Model suite at 802-300C Lett Street is a beautiful 2-bedroom, 2-bath condo in LeBreton Flats, with stunning views of the water, greenery, downtown Ottawa, and the incredible newly built Ottawa Central Library. Built in 2015, the unit features floor-to-ceiling windows, hardwood floors, quartz countertops, stainless steel appliances, and kitchen pot lights. Two balconies offer great outdoor space, perfect for relaxing or entertaining. The primary suite has an ensuite and generous closet, while the second bedroom works well for guests or a home office. Added features include California closets, upgraded washer and dryer, in-unit laundry, underground parking with a Level 1 EV charger, and a storage locker. Residents enjoy premium amenities including a gym, outdoor pool, rooftop terrace, party room, and concierge, all steps from the Ottawa River, LRT, bike paths, and the upcoming LeBreton Flats redevelopment, perfect for fans of the Ottawa Senators with the major events centre that is being built! (id:55510)
Engel & Volkers Ottawa
56 Jackson Court
Ottawa, Ontario
**56 Jackson Court** Affordable & Move-In Ready! Perfect for first-time buyers or downsizers, this well-maintained home offers unbeatable value in a sought-after neighbourhood. Enjoy the privacy of no rear neighbours, a rare oversized double garage with three doors (including backyard access), and a low-maintenance lifestyle with community pool and water included. The main floor features a den, powder room, dining room with two-sided brick fireplace with electric insert that opens to a private, fully fenced courtyard ideal for relaxing or entertaining. The eat-in kitchen has plenty of space and direct access from the garage. Upstairs are three generous bedrooms with ample closets, 4 piece bathroom while the finished basement offers a nice size family room, laundry/utility room and bonus storage. Walk to schools, shopping, restaurants, recreation, and trails. A fantastic opportunity to own a spacious home in a prime location at a great price. (id:55510)
All/pro Real Estate Ltd.
2006 Allegrini Terrace
Ottawa, Ontario
Welcome to 2006 Allegrini Terrace - a fully-furnished and professionally designed dream home. This outstanding Claridge Homes residence encompasses over $85,000 in premium upgrades and timeless modern design. This sun-filled home blends elegant craftsmanship with contemporary comfort, featuring a soaring 2-story ceiling, warm hardwood flooring, and a bright open-concept layout.The heart of the home is the chef's kitchen, complete with quartz countertops and a full quartz slab backsplash, upgraded cabinetry and hardware, and a large central island with built-in microwave, perfect for entertaining. Expansive floor to ceiling windows illuminate the dining area and great room, creating a warm and inviting space for gathering in front of the stunning gas fireplace. A hardwood main staircase leads to the upper level, where you'll find the luxurious primary suite with a spa-inspired ensuite and walk-in closet, along with two additional bedrooms, a full bath, and convenient laundry. Throughout the home, you'll find upgraded interior doors, hardware, lighting, hardwood, tile, and carpet, adding to the cohesive, high-end aesthetic. This former model home is a showpiece and all contents of the home are included in the sale. Located in Bridlewood Trails close to schools, parks, and everyday amenities, this move-in-ready home pairs sophisticated finishes with the comfort of new construction - the perfect blend of style and practicality. (id:55510)
Engel & Volkers Ottawa
16 First Avenue
Ottawa, Ontario
If you love the idyllic lifestyle of a legacy neighborhood without the risks of a heritage home, look no further than 16 First Avenue in the nations capital. Stunning interiors with top notch finishes, hardwood, heated floors in select zones, ceramic, quartz. Wired with ethernet, smart environmental controls. Rare Glebe advantages; ample surface parking, finished lower level and backyard oasis. An unmatched location and opportunity: excellent schools, parks, the canal, specialty restaurants, cafes and independent shops minutes away on foot, and the city's cultural, business, and political centre is a quick jaunt away on bike, foot, or transit. See it! (id:55510)
Royal LePage Team Realty
60 Sable Run Drive
Ottawa, Ontario
Welcome to this sought after bungalow community where lifestyle meets low maintenance living. Built by Holitzner, this quality home showcases timeless craftsmanship and a thoughtful layout designed for everyday comfort.Start your morning with coffee on the charming front porch or unwind in the evening with a glass of wine. Inside, soaring ceilings, a spacious entryway, and abundant natural light create an inviting atmosphere. The open concept kitchen connects seamlessly to the dining and living areas, making it ideal for both casual living and entertaining. A cozy natural gas fireplace anchors the living room, while patio doors extend the space to a sunny back deck with a retractable awning that provides shade on warm summer days.Both the front and back yards are equipped with an inground sprinkler system, ensuring effortless upkeep and consistent curb appeal. The primary suite includes a walk in closet and a private ensuite with a walk in shower. A versatile second bedroom currently serves as a home office but can easily accommodate a queen sized bed. Convenient main floor laundry, a private driveway, and an oversized garage add to the comfort and ease of daily living.This community offers more than just a home, it offers a lifestyle. Parks, public transit, and shopping are all close by, making it easy to enjoy morning walks in nearby green spaces, quick access to transit, and all the essentials just minutes from your door. (id:55510)
Engel & Volkers Ottawa
1315 Prestone Drive
Ottawa, Ontario
OPEN HOUSE SUNDAY NOVEMBER 2 from 2:00 - 4:00 Discover the ideal blend of comfort, style, and family living in this beautifully maintained, move-in ready, 4-bedroom home in one of Orleans' most established and family-friendly communities - Queenswood Heights. Step inside to find hardwood floors throughout the main level, a bright formal living and dining room and a spacious family room perfect for movie nights or cozy evenings by the fire. The eat-in kitchen offers plenty of room for family meals, with views of your own private backyard oasis. Upstairs, you'll find four generous bedrooms, including a comfortable primary suite with its own ensuite bath with double sinks and walk-in shower. Outside, get ready to fall in love with your in-ground saltwater pool, complete with a diving rock and water feature, the ultimate summer hangout! Entertain friends and family in style with your outdoor kitchen, featuring a built-in BBQ, bar fridge, and serving area that makes hosting effortless. Nestled in Queenswood Heights, you'll enjoy tree-lined streets, friendly neighbours, and top-rated schools, along with parks, trails, and community centres all within walking distance. With quick access to shopping, dining, and the highway, this location offers the best of suburban living without sacrificing convenience. BUYER BONUS: Includes snow removal for the 2025/2026 winter season, includes front entrance and walkway clearing, up to 250 cm of snow fall. (id:55510)
RE/MAX Affiliates Realty Ltd.
1677 Ste Anne Road
Champlain, Ontario
Country living awaits with this charming century-old farmhouse, full of character and warmth. Once part of a larger working farm, this property has been beautifully severed, leaving you with just under one acre of open land the perfect size for those who dream of country life without the overwhelming maintenance of a full farm. Surrounded by fields and fresh air, it offers peace, privacy, and plenty of outdoor space to garden, entertain, or simply relax under the stars.The home itself welcomes you with its timeless appeal solid construction, traditional charm, and that unmistakable feeling of coming home. Inside, you-ll find a spacious layout designed for comfort and practicality. The main floor offers generous living areas and an oversized kitchen with room to gather family and friends. Upstairs, three good-sized bedrooms provide space for everyone, while large windows fill the rooms with natural light.The detached double garage is a true bonus, featuring a full second level that opens up endless possibilities ideal for storage, a hobby room, or that workshop youve always wanted. Whether youre a craftsman, collector, or weekend mechanic, this space adapts to your needs.Only minutes away from nearby villages and essential services, this property blends rural tranquility with everyday convenience. A perfect country retreat for those looking to slow down, breathe fresh air, and embrace a simpler, more peaceful way of life. Photos have been modified so to show the interior's full potential as the tenant is not keeping the home in a tiddy and clean state, Natutral Gas central furnace for lower utility costs (id:55510)
RE/MAX Hallmark Realty Group
903 - 570 Laurier Drive
Ottawa, Ontario
Furnished 1 bedroom plus den, condo in the heart of downtown Ottawa with a spectacular water view of the Ottawa River. Beautiful unit with 5 appliances, perfect condition! Hardwood flooring. Ensuite laundry, heat, hydro, water, cleaning lady,( twice a month) included in the rent! Very well maintained building with the following amenities: gym, pool, guest suites. Walk to all amenities in downtown, or sit on the balcony and enjoy the relaxing view! Walk to all amenities, 15 minute walk to Parliament Hill. Credit check, application, employment letter, $5000.00 deposit. (id:55510)
RE/MAX Hallmark Realty Group
68 Andrew Street
The Nation, Ontario
FULLY RENOVATED & MOVE IN READY! This 2 bedroom, 1 bath bungalow in Limoges feels brand new from top to bottom with no detail missed! The style and comfort of a new home with the charm of a quiet, established community. The bright main floor offers an open living/dining area, spacious bedrooms, and the convenience of main-floor laundry. NEW kitchen with quartz countertops & modern cabinetry, brand new bathroom, fresh flooring, paint, doors...the list goes on! Luxury vinyl flooring throughout. Garage & two driveways for parking. Exterior doors, windows in kitchen/bathroom, roof - all 2025. Perfect for first-time buyers, down sizers or investors, this home combines modern upgrades with country charm. All just 10 minutes to Embrun, 15 minutes to Russell, and 30 minutes to downtown Ottawa. (id:55510)
Exp Realty
5 Harrington Court
Ottawa, Ontario
Charming 3-bedroom, 3-bathroom townhouse located on a quiet cul-de-sac in the highly popular Kanata Lakes community. Surrounded by mature trees, this home offers both privacy and convenience in one of Kanata's most desirable neighbourhoods. The main floor welcomes you with a bright foyer leading into a living and dining area, complete with hardwood floors and a cozy wood-burning fireplace. The gourmet kitchen provides ample cabinet space and a sunny breakfast area with direct access to a private backyard featuring a large deck. Upstairs, you'll find three bedrooms, including a primary retreat with its own en-suite, plus a full family bath. The finished basement adds even more living space with a versatile rec room, laundry area, and plenty of storage. This home combines comfort, functionality, and an unbeatable location close to top schools, parks, shopping, and transit. Don't miss your chance to make this Kanata Lakes property your new home! (id:55510)
Right At Home Realty

