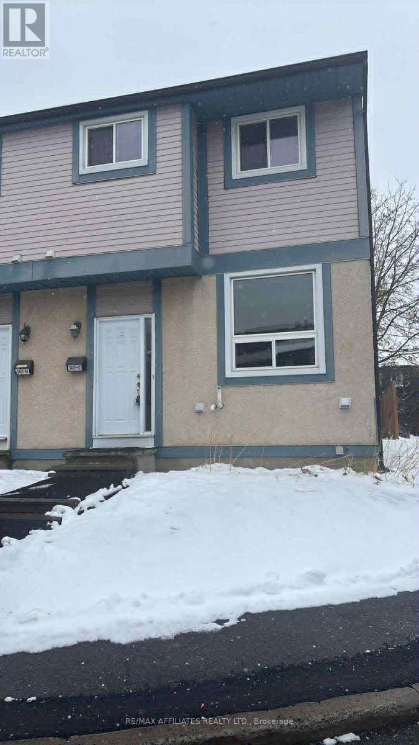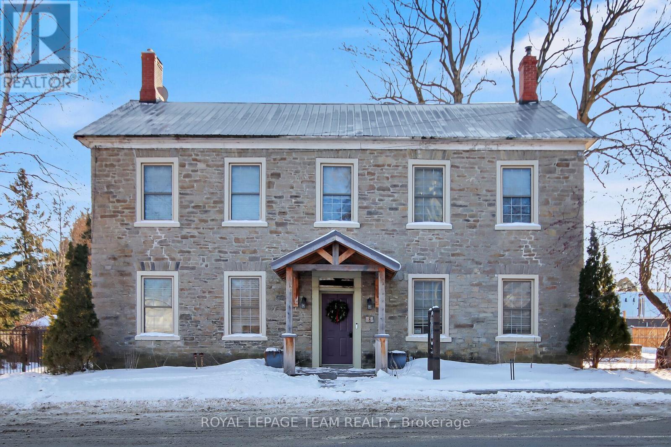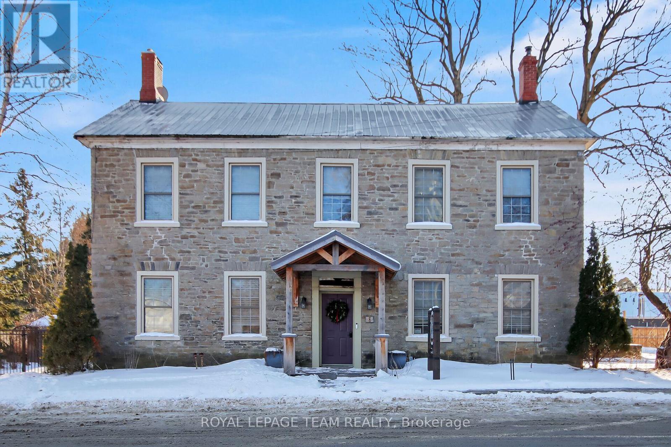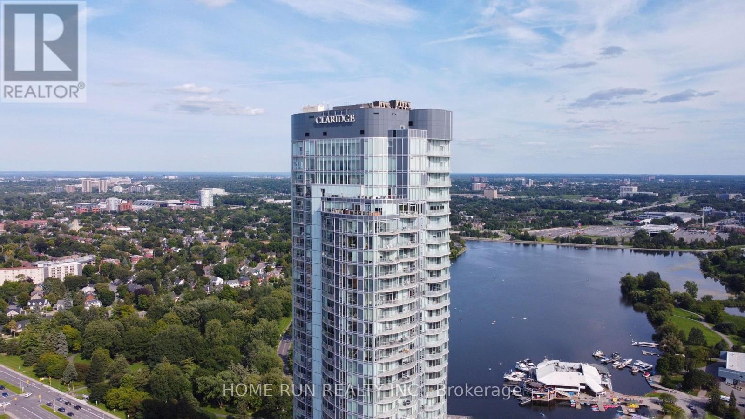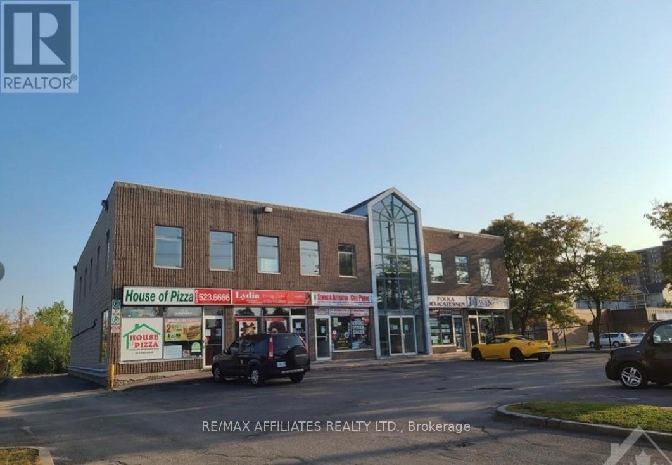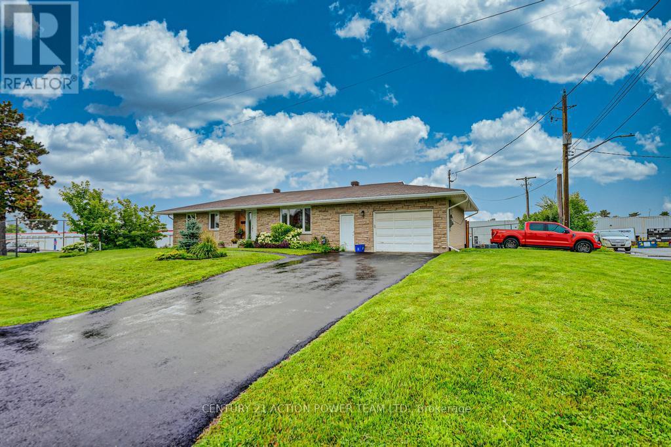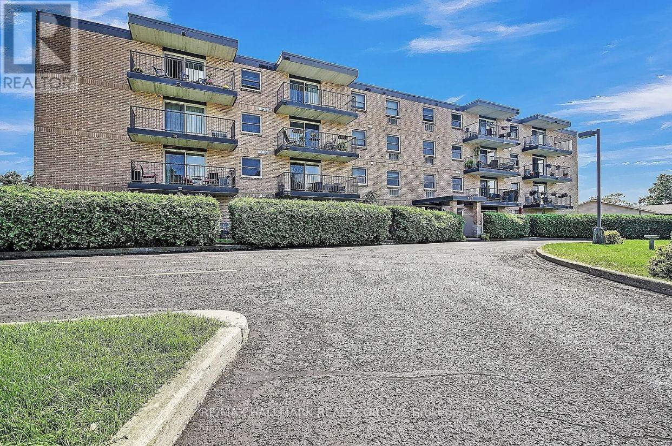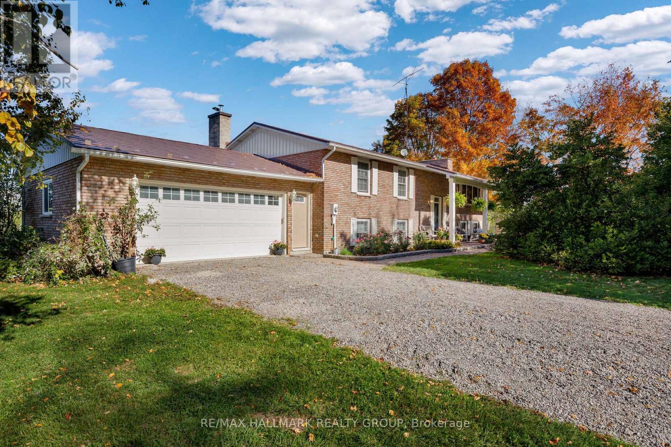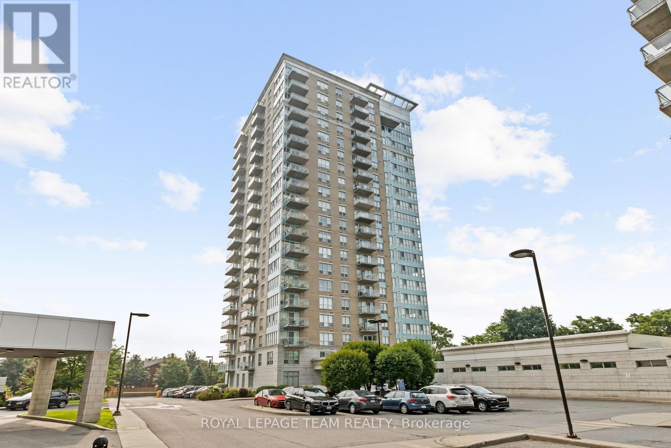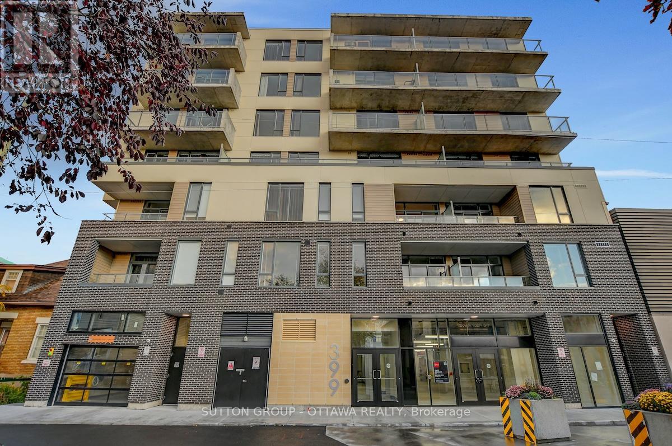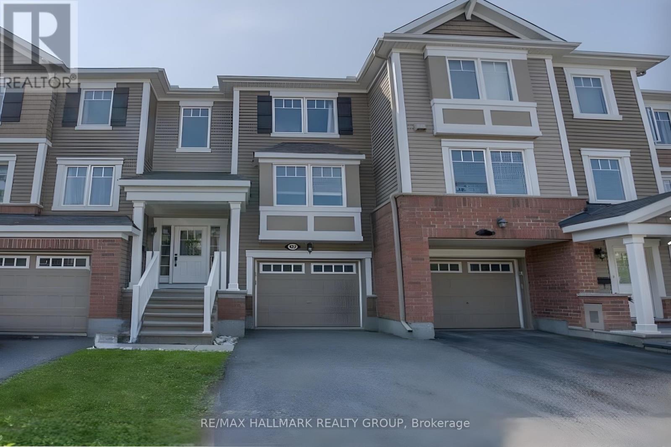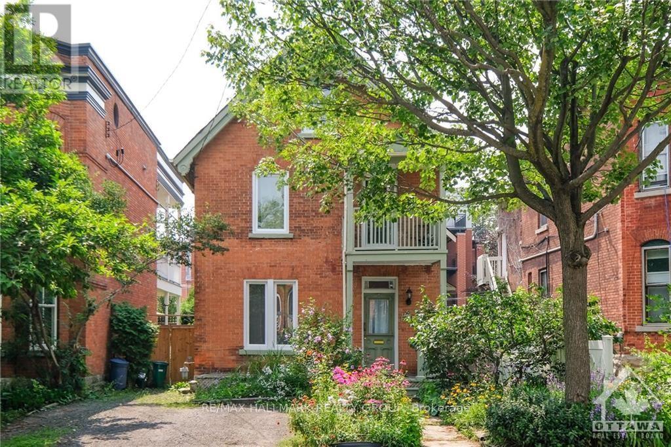82 - 3400 Paul Anka Drive
Ottawa, Ontario
Welcome to this fully renovated condo townhouse available for lease, where every corner has been refreshed with comfort and style in mind. The main level features beautiful luxury vinyl flooring, while the staircase and upper level offer brand-new plush carpet for a warm, cozy feel. The home has been freshly painted throughout and showcases a revamped, modern kitchen designed for everyday living. With three well-sized bedrooms, 1.5 bathrooms, and exceptional storage on every level, this property offers both functionality and ease. The backyard is fully landscaped and low-maintenance, giving you a peaceful outdoor space without the upkeep. This is a turn-key rental home where everything has already been done-simply move in and enjoy. (id:55510)
RE/MAX Affiliates Realty Ltd.
6 Spencer Street
Edwardsburgh/cardinal, Ontario
A standout opportunity in the heart of historic Spencerville, this iconic 1837 stone building formerly Hotel Victoria and most recently a thriving cafe-deli offers the perfect setting to launch or grow your business in a high-visibility, high-traffic location. Positioned right at the entrance of the towns main street and directly across from the only gas station between here and the 401, it captures the attention of both locals and passersby. With approximately $230,000 in recent upgrades, the main floor is turnkey and ready for your venture, featuring a spacious layout and inviting exterior terrace. Upstairs, the second level includes three generous rooms, a kitchenette, and a full bathroom ideal for staff, office space, or even a private residence above your business. With additional untapped potential in the attic and quick access to Hwy 416 and Kemptville, this unique property is ready to bring your vision to life. (id:55510)
Royal LePage Team Realty
6 Spencer Street S
Edwardsburgh/cardinal, Ontario
This remarkable 1837 stone building in the heart of historic Spencerville offers a rare opportunity to create a truly unique residence with the added potential for a live-work lifestyle. With approximately $230,000 in recent upgrades, the property blends heritage charm with modern convenience and was most recently home to a popular cafe-deli featuring a welcoming main floor layout and sunny terrace. The second level includes three spacious bedrooms, a kitchenette, and a full bathroom ideal for transforming into a comfortable home while the attic offers additional untapped potential. Whether you envision a character-filled private residence or a combination of home and boutique business, this turnkey property is ready for your vision, just minutes from Hwy 416, under 20 minutes to Kemptville and 50 minutes to downtown Ottawa. (id:55510)
Royal LePage Team Realty
3205 - 805 Carling Avenue
Ottawa, Ontario
Available Immediately - Luxury Living with Million-Dollar Views! Experience elevated urban living on the 32nd floor of The Claridge ICON, Ottawa's tallest residential building, showcasing unobstructed views of the Downtown skyline and Dow's Lake. Perfectly located at the corner of Little Italy and Dow's Lake in vibrant West Centre Town, this modern condo offers the best of city convenience and sophisticated comfort. This stunning unit features 1 bedroom, 1 full bathroom, 1 underground parking space, 1 storage locker, and an oversized balcony with breathtaking 180 degrees panoramic views. The open-concept layout boasts 9-foot ceilings, a sun-drenched living area with floor-to-ceiling designer windows equipped with electric blinds, and a modern kitchen with abundant cabinetry, granite countertops, built-in appliances, and an oversized island with a breakfast bar-perfect for dining or entertaining. The bright bedroom includes a large window and a generous closet, while in-suite laundry adds convenience to your everyday routine. Enjoy world-class amenities including a 24/7 concierge, indoor pool, fully equipped gym, sauna, yoga room, party room, theatre, and outdoor BBQ terraces. Live steps away from Preston Street's finest restaurants, Dow's Lake, and the LRT station. Just 5 minutes to the Civic Hospital and Carleton University, and 8 minutes to the Downtown Core, Financial District, Rideau Centre, Byward Market, and University of Ottawa. Tenant pays: Electricity and tenant's insurance. Requirements: Rental application with proof of income, credit report, and photo ID. No pets, no smokers, and no roommates. (id:55510)
Home Run Realty Inc.
A - 1574 Walkley Road
Ottawa, Ontario
Prime retail space (1137 sqft) available with exceptional exposure along Walkley Road. Boasting excellent curb appeal, this property is strategically located just one block from the recently redeveloped Heron Gates community, ensuring a steady flow of potential customers. With high traffic counts and outstanding visibility, this location offers an opportunity to elevate your business and establish a strong presence in a thriving area. Directly across from Sandalwood Park and surrounded by well-known amenities such as grocery stores, gas station, fast food places, and a bank. The site benefits from both convenience and strong consumer draw. Ample parking on-site and prominent frontage along Walkley Road make this an ideal setting for a wide range of business opportunities. Dont miss the chance to secure this highly sought-after space and book your showing today! (id:55510)
RE/MAX Affiliates Realty Ltd.
1149 Parisien Street
Ottawa, Ontario
Welcome to 1149 PARISIEN STREET this unit is renovated top to bottom! This lovely 2 bed 1 bath Basement Apartment is situated on a corner lot in Cyrville. (With an ALL INCLUSIVE RENT!) It features a spacious living/dining/kitchen area that is perfect for everyday family life . Kitchen boasts stainless steel appliances and ample cabinetry. Two good size bedrooms, main bathroom and in unit laundry. Central location with easy access to the 417, downtown and transit. Private Parking for up to 2 cars and just minutes away from transit, shopping and all amenities! Don't miss out! (id:55510)
Century 21 Action Power Team Ltd.
104 - 206 Woodward Street
Carleton Place, Ontario
Sometimes the ground floor unit has the very best features! You will love the Green space beside your unit and private hedged yard with a beautiful lawn maintained by the condo, a lovely stone patio for your outdoor furniture and BBQ, plus easy access to the parking and your vehicle. The unit has a great layout, with 2 spacious bedrooms, and many upgrades, a unit you can be proud to call home. The building is a popular, well-run, and managed condo residence. Approximately 1000 sq ft with many upgrades, including in-unit laundry. Available January 1. Rental application, credit check, references, and a Deposit of 4550. Utilities - Hydro Only - Water is included in Rent. Call for a Viewing today! (id:55510)
RE/MAX Hallmark Realty Group
774 Kitley 2 Line
Elizabethtown-Kitley, Ontario
Welcome to 774 Kitley Line 2 - a rare country retreat perfectly positioned between Smiths Falls and Brockville, and just one hour to Kingston or Ottawa. This all-brick hi-ranch, complete with a long-lasting metal shingle roof, offers low-maintenance living with exceptional curb appeal. Set well back from the road and embraced by mature trees, the property features a circular driveway leading to the attached garage, plus a second driveway that brings you directly to the farm side of the acreage. Inside, a few steps up reveal a bright, inviting main level. The living room flows seamlessly into the dining area and well-appointed kitchen, offering ample cabinetry, a centre island, and access to the rear deck. Down the hall are three generous bedrooms and a full 4-piece bathroom. The lower level extends the living space with a spacious rec room warmed by a wood-burning fireplace, an additional bedroom, a 2-piece bathroom, laundry area, and convenient garage access. Outside is where this property truly shines. Discover your own rural paradise featuring meadows, hay fields, mature woodlands, two ponds, a private trail, and four orchard blocks - one already producing popular apple varieties such as Honeycrisp, McIntosh, and Gala. A fenced paddock and multiple outbuildings, including a secondary small barn, two chicken coops, and a utility shed support a wide range of agricultural and homesteading pursuits. And the best part: a massive 4,160 sq. ft. barn - clean, open, powered, and ready for anything. Host events, launch a hobby farm, store equipment, or pursue the orchard and cider venture you've been dreaming of. Offering space, versatility, and endless opportunity, this property is both a lifestyle upgrade and a smart long-term investment. (id:55510)
RE/MAX Hallmark Realty Group
1408 - 90 Landry Street
Ottawa, Ontario
Welcome to La Tiffani II, 90 Landry Street where urban convenience meets stylish comfort. This stunning 1-bedroom, 1-bathroom condo is perfectly situated in the heart of trendy Beechwood Village! Just minutes from the downtown core, and steps from transit, gourmet restaurants, charming cafes, boutique shopping, and the picturesque Ottawa River. Inside, youll love the bright, open-concept design featuring floor-to-ceiling windows that flood the space with natural light and offer views from every room. Step out onto your private balcony to enjoy your morning coffee or evening glass of wine while soaking in the skyline. The upgraded kitchen boasts sleek granite countertops, ample cabinetry, and a layout that flows seamlessly into the living area, ideal for both entertaining and everyday living. Gleaming hardwood floors run throughout, including in the spacious primary bedroom with its generous closet space. The elegant bathroom also features granite counters for a cohesive, upscale finish. This condo comes complete with a storage locker, underground heated parking, and a bike rack; perfect for Ottawa's four-season lifestyle. Enjoy being just steps from the Ottawa River, where you can walk along the waterfront trails and immerse yourself in nature, all while being minutes from the vibrant downtown core. With its unbeatable location, thoughtfully designed layout, and modern upgrades, this condo offers a vibrant, low-maintenance lifestyle you'll love coming home to. (id:55510)
Royal LePage Team Realty
406 - 399 Winston Avenue
Ottawa, Ontario
Discover the perfect blend of style and convenience at Unit 406, 399 Winston Avenue. Ideally located just steps from premier shopping, acclaimed restaurants, public transit, LRT stations, and the picturesque Ottawa River, this address places you at the heart of vibrant urban living. Unit 406 is thoughtfully designed with contemporary finishes, including quartz countertops, stainless steel appliances, and in-suite laundry for everyday comfort. The open-concept layout features bright, inviting spaces enhanced by luxury vinyl flooring, nine-foot ceilings, and premium details throughout. Enjoy a private balcony that extends your living space outdoors, while the well-proportioned bedroom offers a large window, walk-in closet, and direct balcony access for added convenience. Residents of 399 Winston Avenue enjoy exclusive building amenities, including a rooftop terrace with stunning city views, a secure parcel room, and a keyless smart access system for modern convenience and peace of mind. Parking is available on-site for $200/month, or off-site parking is available at 361 Churchill Avenue for $130/month (limited spots, first come, first served).All utilities are paid by the tenant. Free internet for one year is included. Some photos have been virtually staged (id:55510)
Exp Realty
Sutton Group - Ottawa Realty
422 Coldwater Crescent
Ottawa, Ontario
Nestled in one of Kanata's most sought-after communities, this stylish townhome offers the perfect blend of comfort and sophistication. The main floor features a family room with a walkout to the fully fenced backyard, complete with a cozy pergola and a large deck. The second level welcomes you with a bright living room, rich hardwood floors, and large windows that flood the space with natural light. The modern kitchen boasts quartz countertops, ample cabinetry, and stainless steel appliances, opening seamlessly to the sunlit dining area. Gleaming hardwood floors and abundant natural light create a warm, inviting atmosphere throughout. Upstairs, the spacious primary bedroom, two additional bedrooms, and a full bath complete the third level. Conveniently located near top-rated schools, parks, trails, shopping, restaurants, transit, and major highways. This stunning townhome truly has it all. Style, function, and location come together beautifully. Don't miss your chance to call it home! (id:55510)
RE/MAX Hallmark Realty Group
A - 50 Sweetland Avenue
Ottawa, Ontario
Walking distance to Ottawa University and available immediately. Cozy, comfortable, spacious and impeccably clean. On a great street in Sandy Hill, this 1 bedroom, 1 bathroom (renovated Dec 2024) with a generous size kitchen including a spacious pantry, and a living room. This is a unit with original hardwood flooring that instantly warms up this main floor unit in a detached property. The laundry room is in the full basement that is clean and well lit and provides additional storage space as well. This property has a generous backyard and this unit has a good size mudroom at the other side entry. Must be seen. It is in close proximity to Ottawa University, The Rideau Centre, the Byward Market, Elgin street and many restaurants and amenities as well as OC Transpo and the LRT. Parking potential. (id:55510)
RE/MAX Hallmark Realty Group

