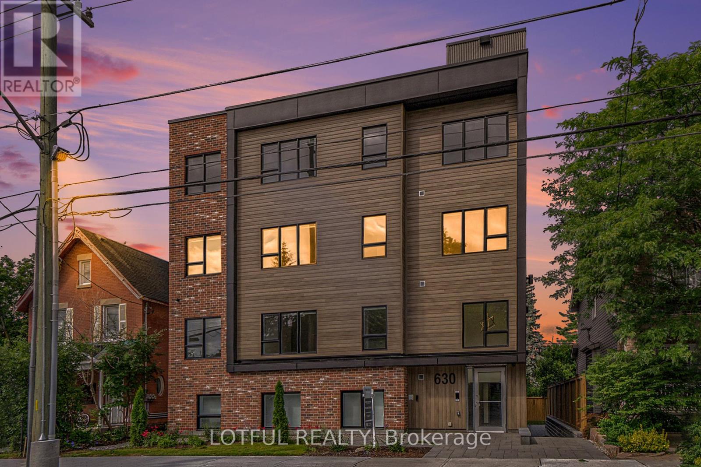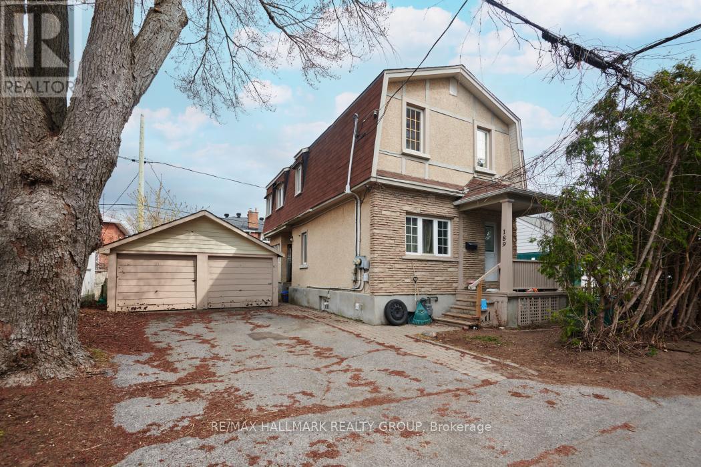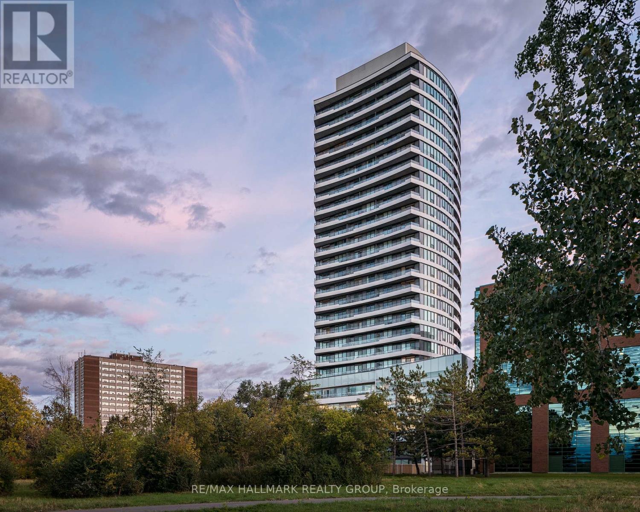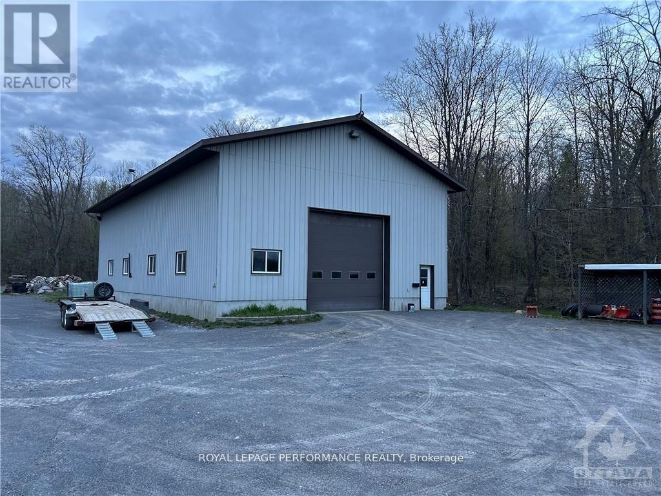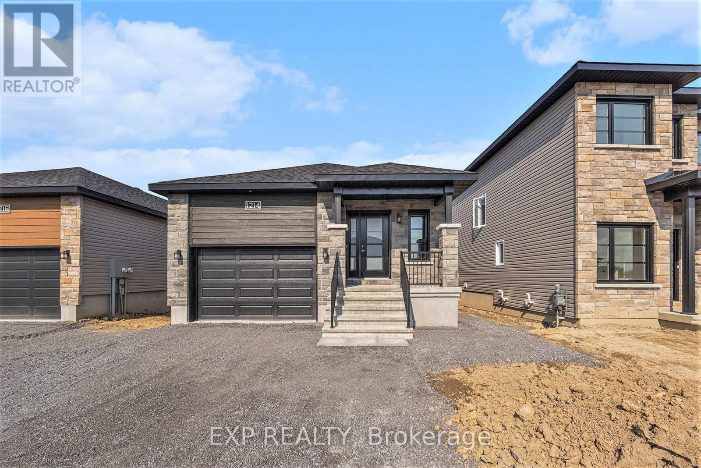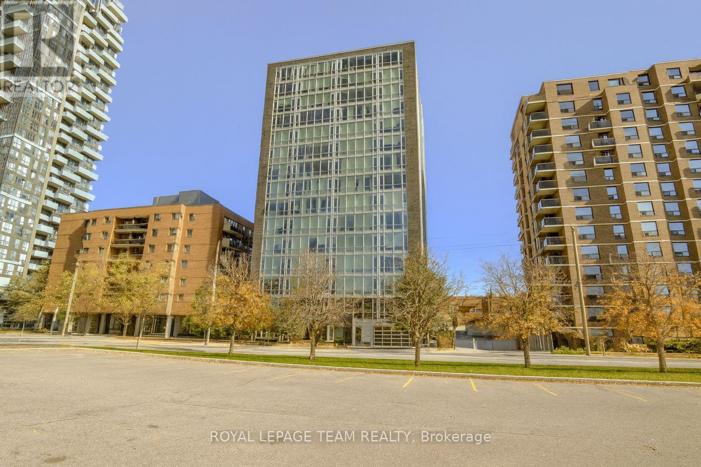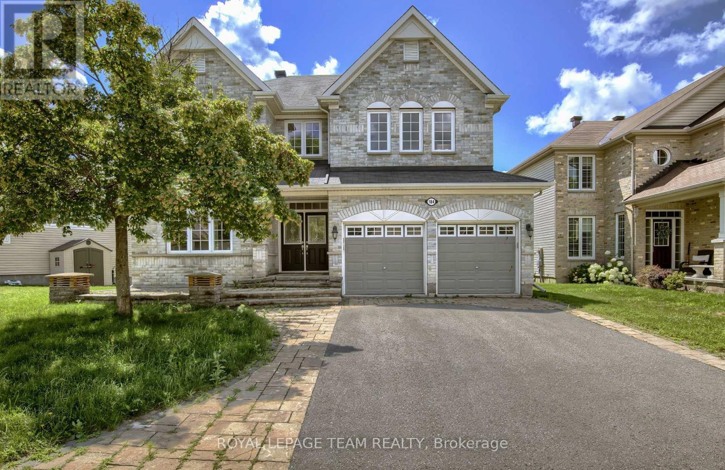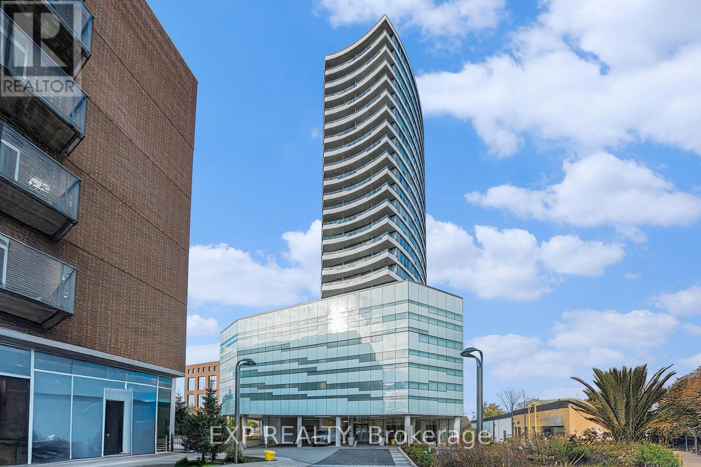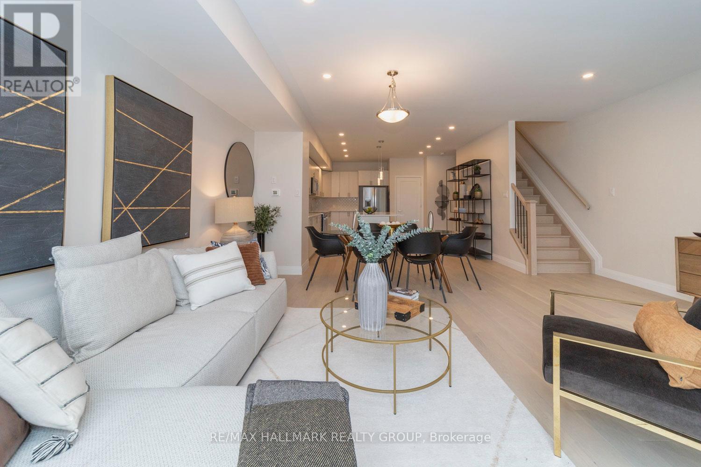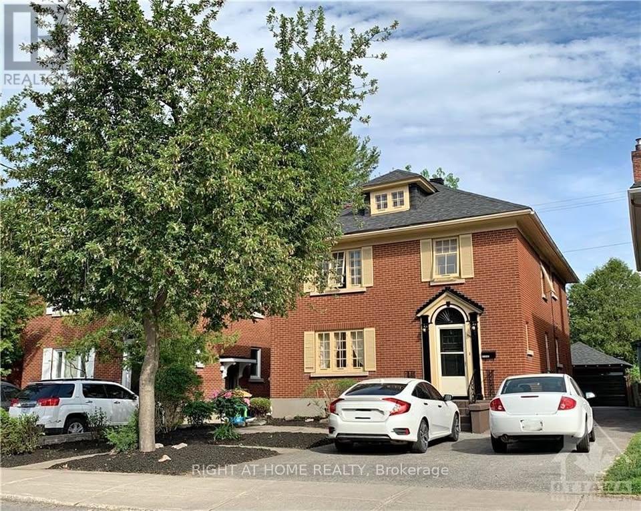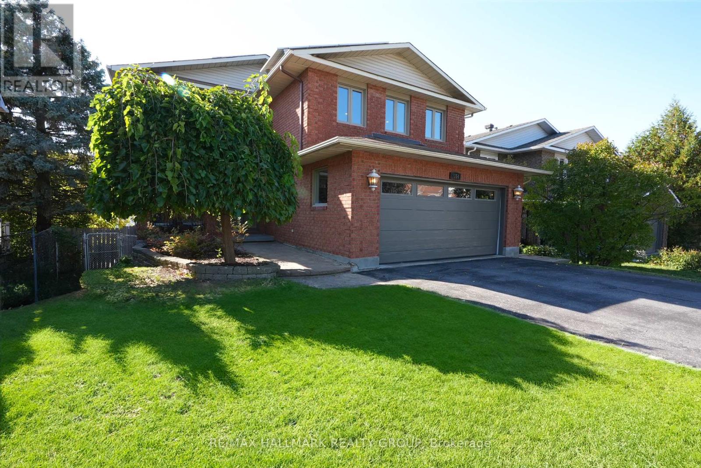201 - 630 Churchill Avenue N
Ottawa, Ontario
ONE MONTH FREE! This beautiful 2 bedroom suite is located in a new, modern low-rise building and features high-end finishings, in-unit laundry, gas and water are included in the rent, residents also enjoy access to a rooftop terrace and a covered bicycle storage area. Perfectly situated near Richmond Road in a vibrant, family-friendly neighborhood just steps from groceries, shops, cafés, restaurants, parks, transit, and scenic waterfronts. Only a 10-minute drive to downtown Ottawa or Gatineau. Schedule your showing today! (id:55510)
Lotful Realty
189 Devonshire Lane
Ottawa, Ontario
Live in one and rent out the other. A great opportunity for smart investor to get into a Westboro property. This duplexed property has 2 separate units - second floor unit is 2 Bedroom renting at $1200 per month and main floor unit is a 1 bedroom, renting at $900 per month. Tenants pay their own heat and hydro and snow removal. Both units would require updating. Good opportunity to get into the market as owner occupied. Side yard potential to add on additional units, R4UC zoning allows for multi residential, semi detached, row units, triplexes, and detached homes. Or turn the current structure back into a single family detached home on this desirable quiet side street in Westboro. Renovate the double garage into a coach house for additional income. This could be a great investment for a handy person who wants to rehabilitate an investment property with future expansion possibilities. (id:55510)
RE/MAX Hallmark Realty Group
1906 - 485 Richmond Road
Ottawa, Ontario
Welcome to unit 1906 at 485 Richmond Road - a beautiful 1-bedroom, 1-bathroom condo in the vibrant heart of Westboro, one of Ottawa's most soughtafter neighbourhoods. This bright, contemporary home features hardwood floors throughout and stunning floor-to-ceiling windows that fill the space with natural light. Recent upgrades add style and comfort, including a chic kitchen backsplash, upgraded countertops, modern cabinet hardware, new flooring, and elegant Zen mirror sliding doors. Window fixtures are also included for your convenience. The spacious bedroom offers a large closet, providing plenty of storage. The unit also features a modern 3-piece bathroom finished with elegant quartz countertops. The kitchen is thoughtfully designed with stainless steel appliances and sleek quartz surfaces, perfect for cooking and entertaining. Additional highlights include insuite laundry and a generous southfacing balcony that offers stunning views and abundant sunshine. Residents enjoy excellent building amenities, including a fully equipped fitness center and two stylish party rooms, one complete with a full kitchen for gatherings. Just steps away, explore Westboro's best cafes and restaurants like Fratelli and Pure Kitchen, boutique shops, grocery stores, and scenic walking and biking trails along the Ottawa River. This condo perfectly combines modern comfort with an unbeatable location in one of Ottawa's most desirable communities. (id:55510)
RE/MAX Hallmark Realty Group
1372 Concession 6 Road
Niagara-On-The-Lake, Ontario
Spectacular Outdoor Oasis in the Heart of Niagara-on-the-Lake, Severed from the original historic Clark family farm. This stunning property offers fantastic outdoor living on a beautiful, mature lot featuring multiple varieties of rare trees, bushes, and flowers. Completely renovated and updated by a professional interior design company, this home seamlessly blends timeless charm with modern luxury. Inside, the full-sized living and dining rooms open into a newly added, light-filled kitchen and family room featuring custom cabinetry, stone countertops, and stainless steel appliances-perfect for contemporary living and entertaining. The upper level offers two additional bedrooms and a full 4-piece bathroom. On the lower levels, you'll find another spacious family room, a home office, a 2-piece bath, and a convenient mudroom. The home continues to impress with a basement games room and a luxurious primary suite complete with a stunning 5-piece ensuite featuring a glass shower. A water purification system is also included, ensuring comfort and quality throughout. Ideally located next to local vineyards and close to scenic bike paths leading directly to the charming town of Niagara-on-the-Lake. Kennels currently in the family room can be included or removed based on buyer preference. (id:55510)
Comfree
1730 O'toole Road
Ottawa, Ontario
Nice Warehouse/Storage/Shop up for Rent,Great for a small business looking to grow in the East end of Ottawa , Big shop 40' x 70' with its High ceiling of 20 '.Large Garage door of 12' x 14 ' approx ,Building fully insulated with its new Propane force air furnace ,some outside storage is also available. Water is available in 200 gallons Tanks x 3 for cleaning etc. No smoke or chemicals and loud noise permitted on site. This shop /warehouse would be great for Electrician, plumber ,landscaping construction trade and of course Equestrian needs,Kennel ,Home base business Possibility of future ownership of entire 5 acres property with Ranch Style Bungalow ,your own secluded private Oasis to call home .A must see. Unique property for sure. (id:55510)
Royal LePage Performance Realty
A - 1214 Montblanc Crescent
Russell, Ontario
AVAILABLE IMMEDIATELY! Be the first to live in this BRAND NEW 2 bed, 1 bath lower level apartment offering modern finishes and a bright open-concept layout. If you are looking for low-maintenance living in the heart of Embrun...you've found it! Living area overlooked by kitchen featuring sleek cabinetry, a stylish backsplash, and all appliances. Two generously sized bedrooms, a full main bathroom, and convenient in-unit laundry (washer & dryer included) complete the units. Central A/C, and snow removal included! 1 parking space. Just steps to parks, splash pad, fitness trails, grocery stores, pharmacy, and more local conveniences. Only a 25-minute commute to Ottawa an ideal location for anyone looking to call Embrun home. Tenant pays $1895/month plus hydro & water. Easy to view book your showing today! (id:55510)
Exp Realty
304 - 201 Parkdale Avenue
Ottawa, Ontario
Welcome to SoHo Parkway. This sleek and modern 1 bedroom condo offers roughly 888 square feet of bright, open-concept living with stylish finishes throughout. The contemporary kitchen features quartz countertops, a generous island and stainless steel appliances, making it perfect for cooking or entertaining. Floor-to-ceiling windows flood the living space with morning light and open onto an east-facing private balcony.The spacious bedroom provides great comfort, while the sparkling 4 piece bathroom and convenient in-suite laundry round out this impressive unit. Enjoy a luxury lifestyle with access to high-end amenities including a fully equipped fitness centre, movie theatre room and boardroom. A private storage locker is included.Located steps from the LRT, Parkdale Market, and some of Ottawa's best shops and restaurants. No parking space, however you are right on a major transit line. Available December 1, 2025. No pets and no smoking. (id:55510)
Royal LePage Team Realty
184 Cheyenne Way
Ottawa, Ontario
Discover this spacious 4 bedroom, 3.5 bathroom two storey home offering roughly 3035 square feet above grade in the highly desirable Stonebridge and Barrhaven area. The main floor features hardwood throughout, formal living and dining rooms, and a gourmet kitchen with granite counters, a large island, stainless steel appliances and a walk-in pantry. The kitchen opens to a bright family room with a gas fireplace, creating a warm gathering space for everyday living.Upstairs, the generous primary suite includes a walk in closet and a well appointed 4 piece ensuite. Three additional bedrooms, a full bathroom and a versatile loft or office with a vaulted ceiling provide excellent flexibility for work or family needs.The fully finished basement expands your living space with a large recreation room and another full bathroom. The landscaped and fully fenced backyard backs onto greenspace and includes a patio perfect for outdoor relaxation.A double garage with inside entry and driveway parking for four vehicles completes this impressive home. Close to schools, parks, transit, Stonebridge Golf Club and all amenities. Non smoking home. Available December 1, 2025. Tenant pays utilities. Credit check, proof of income and references required.required. (id:55510)
Royal LePage Team Realty
2403 - 485 Richmond Road
Ottawa, Ontario
Welcome to the Penthouse level at UpperWest, a prestigious address in the heart of Westboro! Prepare to be captivated by A SPECTACULAR PANORAMIC VIEW of the Ottawa River and Gatineau Hills from this exquisite 1-bedroom plus den condo. Step inside and immediately notice the 9-foot ceilings and a kitchen featuring an upgraded quartz-topped island and sleek stainless steel appliances. Carpet-free and a convenient in-suite laundry. Den, bedroom and bathroom are all thoughtfully equipped with a pocket door. The 100 sq ft balcony (complete with a natural gas BBQ hookup) allows a 180 degree view of the Ottawa River. LRT Station and Bikepath at your doorstep, Westboro Beach, transit, trendy restaurants, cafes, and all the sought-after amenities Westboro is known for are just a short walk away. Building amenities include a spectacular terrace and outdoor BBQ, an oversized gym and a social party lounge. The "Underground" parking is located on the 4th floor. Some photos are virtually staged. (id:55510)
Exp Realty
29 Bachman Terrace
Ottawa, Ontario
Welcome to 29 Bachman Terrace, a thoughtfully designed home offering approximately 1,880 sq. ft. of versatile living space. With 2 spacious bedrooms, 2 dens and 4 bathrooms, this property suits today's flexible lifestyles - whether you're working from home, welcoming extended family or seeking room to grow. Every detail has been considered: hardwood and ceramic flooring throughout, smooth ceilings (no popcorn) and quality craftsmanship at every turn. The chef's kitchen is the heart of the home, featuring an oversized island with seating - perfect for weeknight dinners or weekend brunches. The open-concept living and dining areas flow effortlessly, combining comfort with functionality. Upstairs, the primary suite offers a peaceful retreat with a walk-in closet, bright picture window and private ensuite bath, while the secondary bedroom and multi-purpose dens adapt easily to your needs. The lower level adds further versatility with its own den and full bath - ideal for a gym, hobby room or TV space. A garage with inside entry plus a driveway accommodating three cars adds rare convenience in this neighbourhood. For investors, this property presents an exceptional opportunity. Current tenants pay $2,600 per month and have not had a rent increase this year. The home is not subject to rent control, allowing you to maintain rent at market value as conditions evolve. Assume tenants and start collecting rental income immediately. Set within a friendly, family-oriented enclave close to parks, schools and everyday amenities, 29 Bachman Terrace delivers comfort, flexibility and steady investment potential - a smart move for homeowners and investors alike. (id:55510)
RE/MAX Hallmark Realty Group
2 - 359 Fifth Avenue
Ottawa, Ontario
Superb location nestled between Bronson and Bank Street, in the heart of the Glebe, near Dows Lake and Carleton University. This bright and airy unit is in immaculate condition, featuring hardwood floors, cove ceilings, and a charming decorative fireplace. Windows are scheduled to be replaced with brand-new ones soon (installation pending). 2-Bedroom + Living & Dining about 900 SF living space. Ideal for a young professionals or a couple. All utilities are included in the rent tenant only pays for Internet. One parking spot is available for $70 per month. (id:55510)
Right At Home Realty
1354 Gaultois Avenue
Ottawa, Ontario
Spacious, sun-filled family home with a versatile walk-out in-law suite on a 41 x 121 ft lot, offering exceptional flexibility for multi-generational living, guests, or income potential. The main level features formal living and dining rooms with gleaming hardwood, plus an eat-in kitchen with abundant cabinetry and direct access to the second-floor deck perfect for outdoor dining. A standout bonus is the oversized, open-concept family room over the garage with a natural-gas fireplace, ideal for movie nights or game day. Upstairs, the primary retreat includes a walk-in closet and ensuite bath, joined by two additional well-sized bedrooms and an updated family bath. The walk-out lower level is a highlight, offering a bright 1-bedroom in-law suite complete with its own kitchen, dining and living areas, large picture window, private bathroom, second laundry, and a natural-gas fireplace for added comfort. Ideal as a teen retreat, guest space, or for extended family with potential to pursue a legal secondary dwelling unit (subject to City approvals and Buyer due diligence). The backyard provides a touch of resort living with a salt-water in-ground pool and southwest exposure, perfect for summer entertaining. Practical touches throughout include two updated bathrooms, a real double-car garage (plus driveway parking for four), EV car readiness, and rooftop solar panels generating approximately $3,000/year (varies). Located on a quiet street close to shops, services, and the mall, this property offers space, versatility, and a sought-after lifestyle in the heart of Orléans. 3 + 1 bedrooms, 4 bathrooms. Book your personal tour today and picture family gatherings and independent living options all under one roof. Floor Plans are Attached. (id:55510)
RE/MAX Hallmark Realty Group

