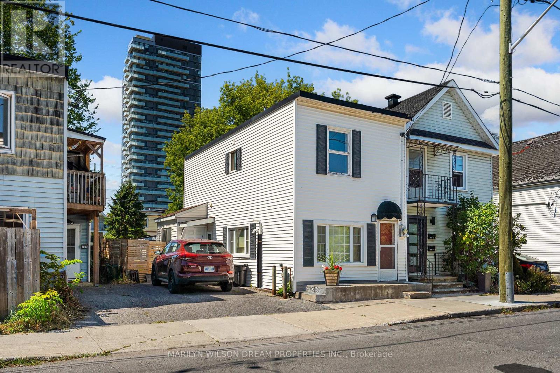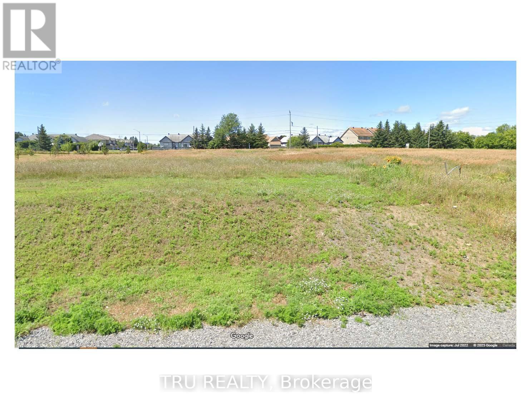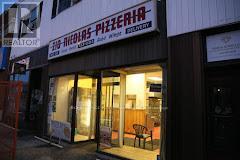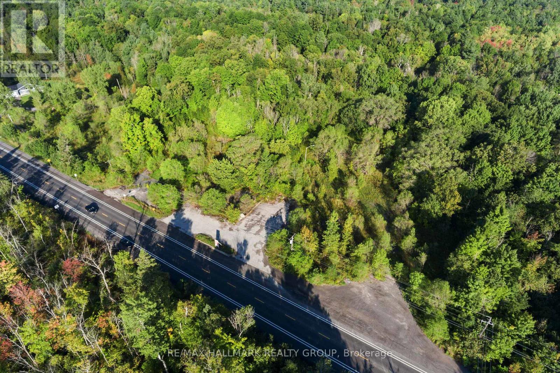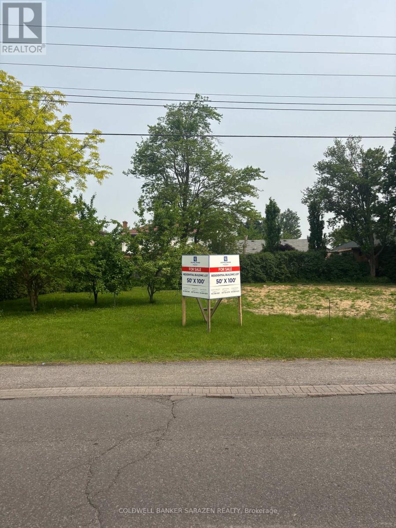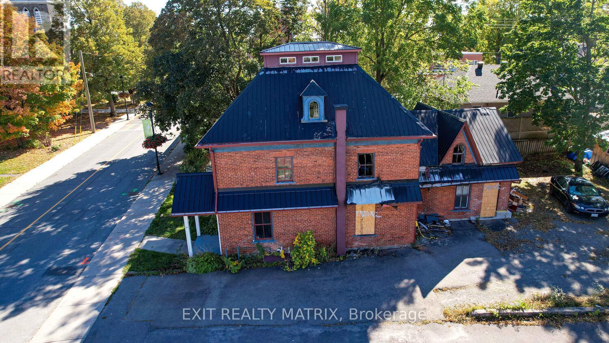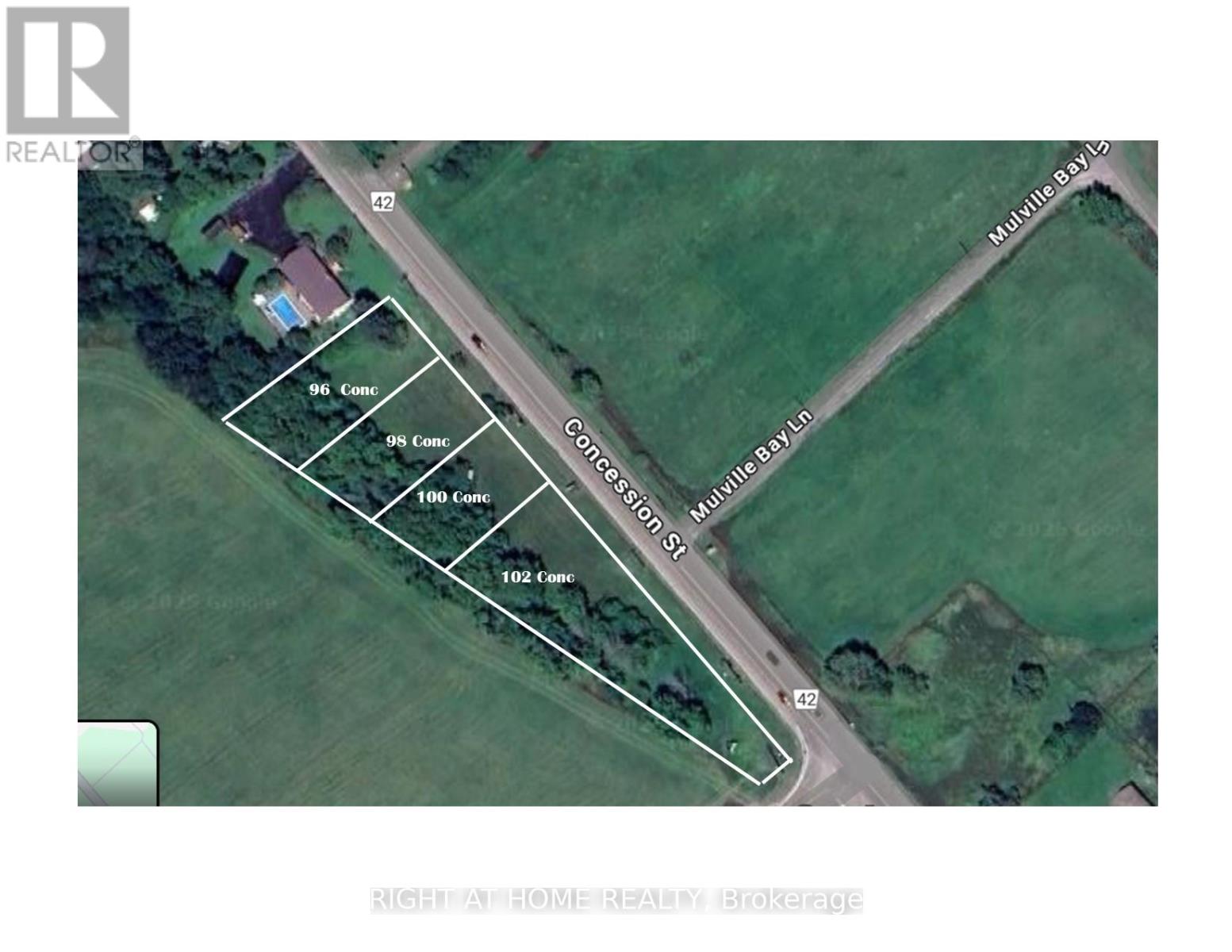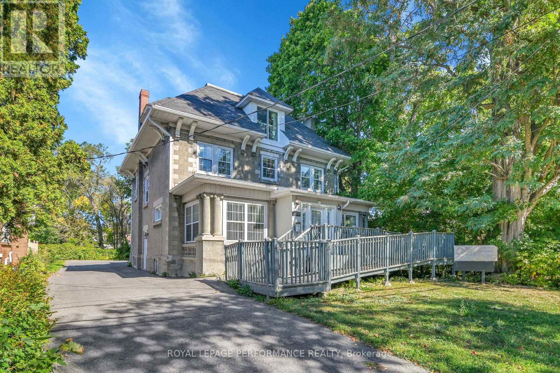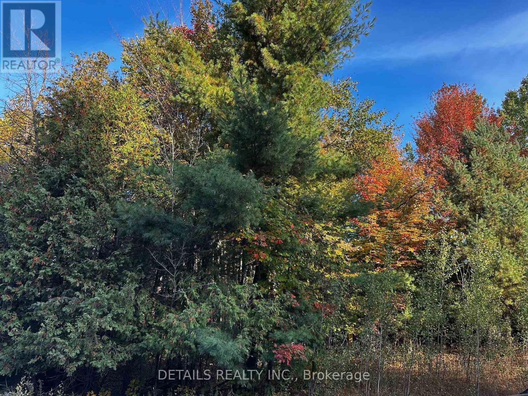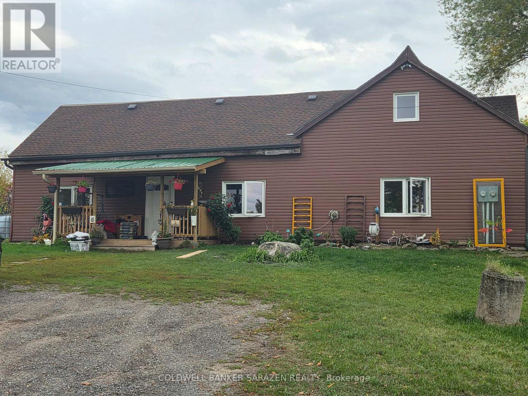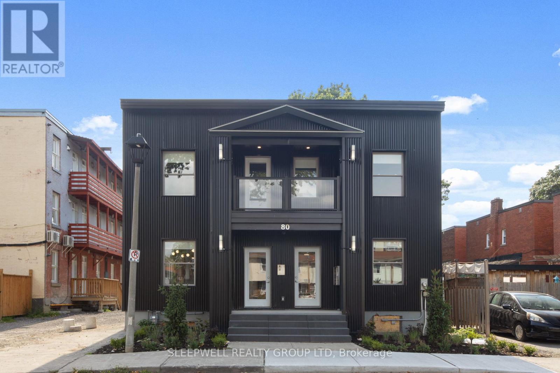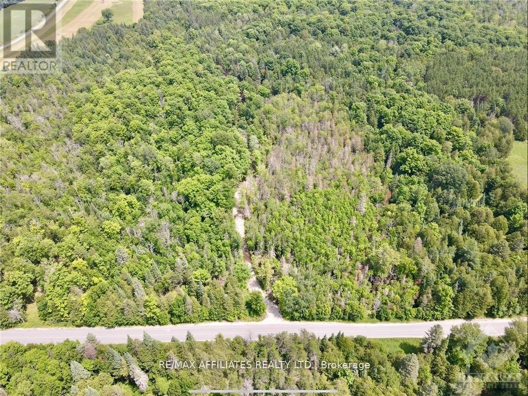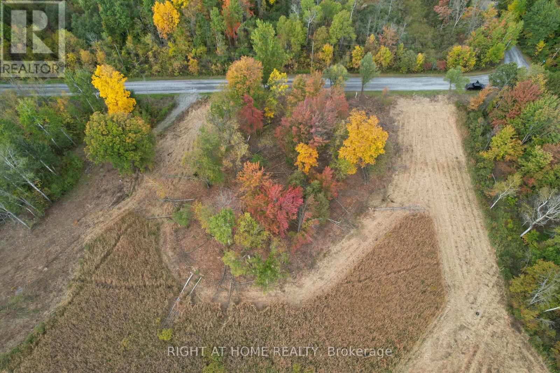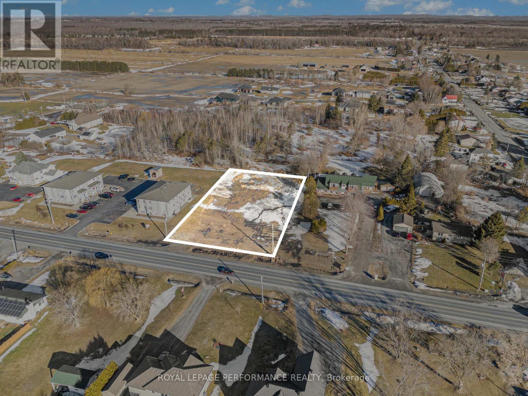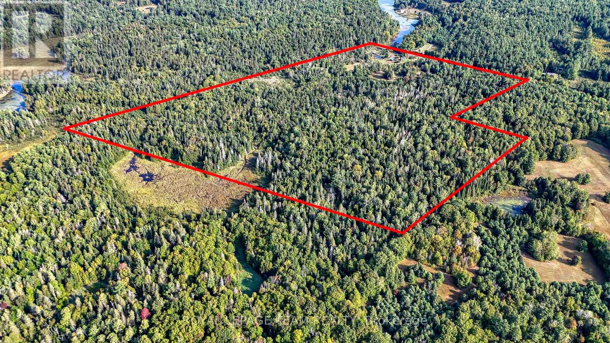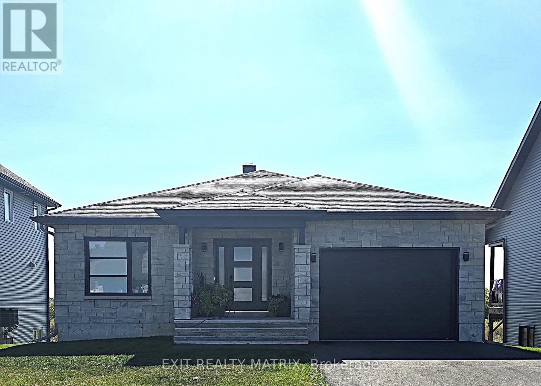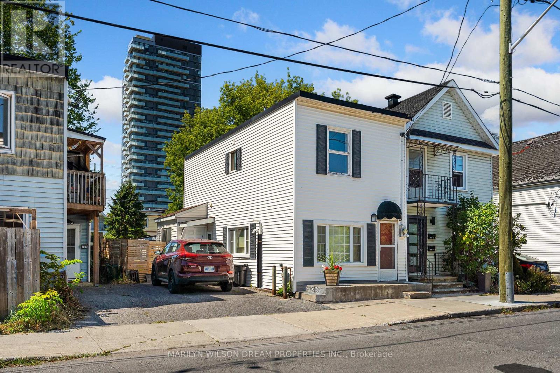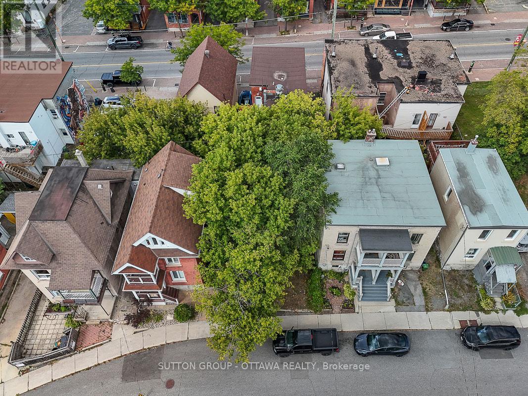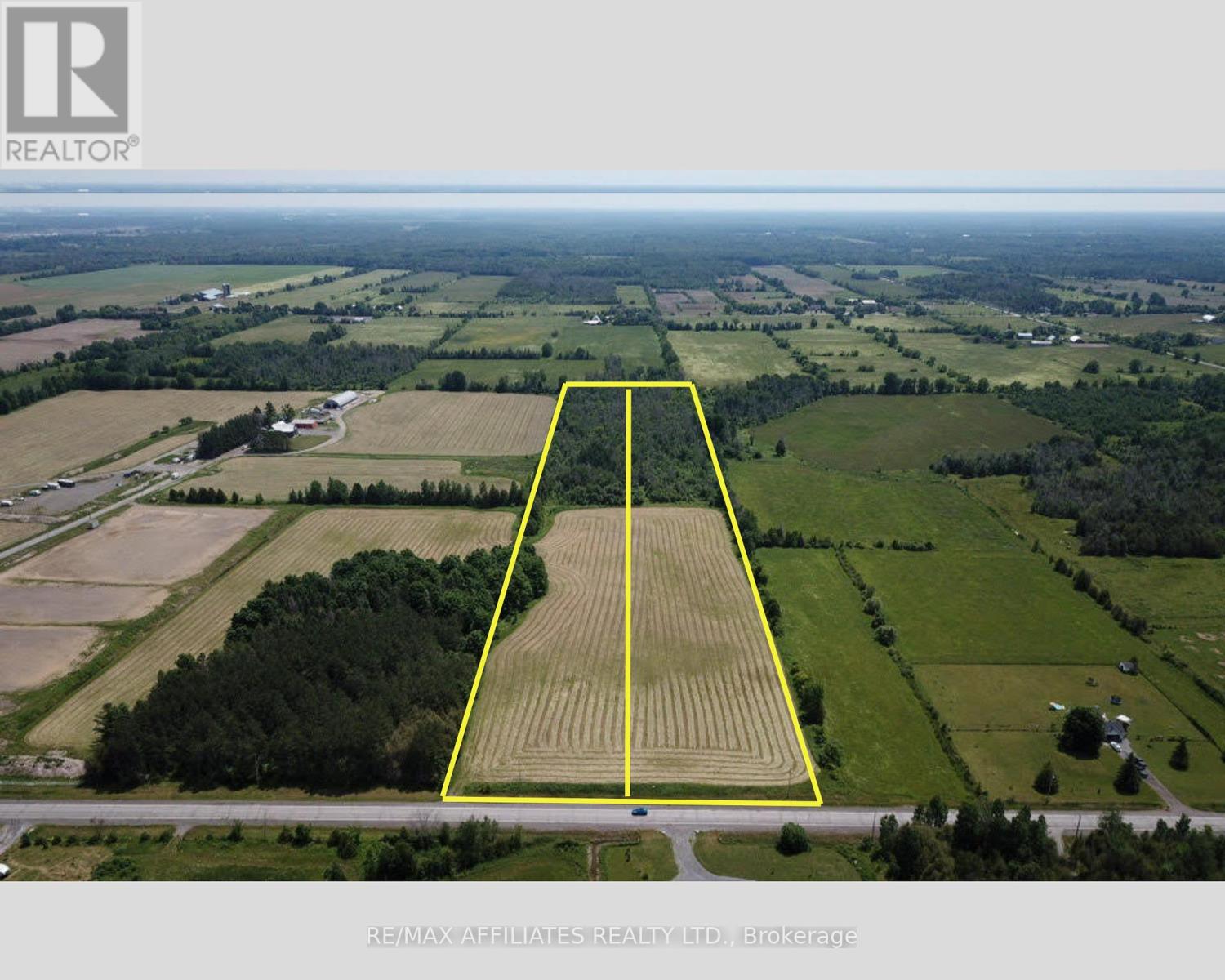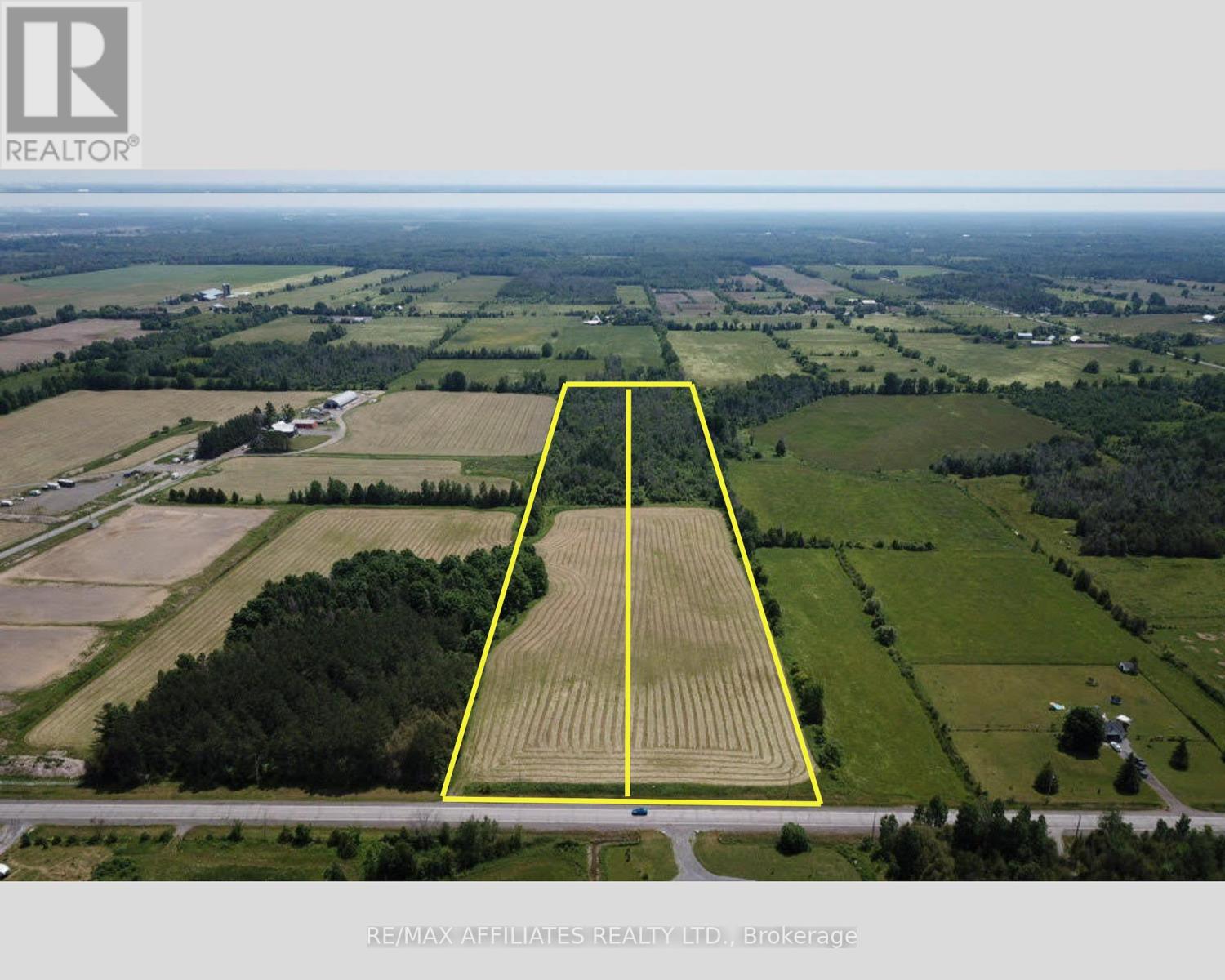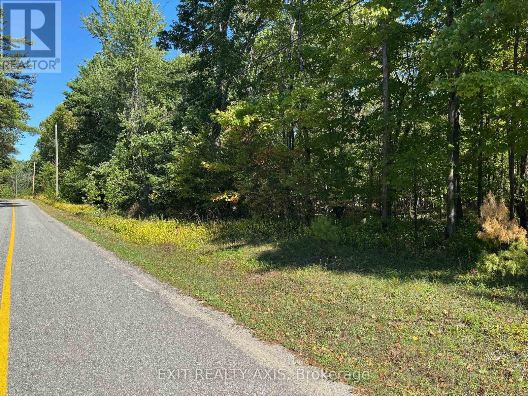5351 Canotek Road
Ottawa, Ontario
Exceptional Investment Opportunity in a Prime Location! Unlock the potential of this rare, vacant commercial lot located in the heart of Ottawa's thriving Canotek Business Park. Zoned Light Industrial (IL2H(14)), this expansive property spans over an acre with an impressive 250 ft of frontage. Ideally situated in Ottawa's east end, the site offers excellent proximity to major businesses, residential areas, the Light Rail Transit (LRT), and easy highway access. This is a unique opportunity for developers and investors to secure a versatile parcel of land in a highly sought-after commercial district. Whether you're looking to expand your portfolio or bring a new vision to business, this property delivers unmatched potential. Don't miss your chance to build your future in one of Ottawa's most strategic industrial hubs. (id:55510)
Right At Home Realty
104 Carruthers Avenue
Ottawa, Ontario
Welcome to 104 Carruthers Avenue, located in one of Ottawa's most connected and fast-growing neighbourhoods, just steps from Tunney's Pasture LRT, the Ottawa River pathways, and the vibrant shops and restaurants of Hintonburg and Wellington West. This 25FT X 98FT property is accessible from 2 sides (front and back), with R4 zoning offering various potential possibilities. From a multi-unit residential build, modern infill project or hold and rent the existing two-storey home while planning your dream development in this thriving community.The area is already seeing exciting redevelopment, with densification trends and potential zoning changes expected to support higher density, this property offers great potential. Enjoy the convenience of urban living with green spaces, transit, and major employment hubs at your doorstep, all less than 10 minutes from downtown. Whether an investor, builder, or visionary homeowner, this is your opportunity to create something exceptional in a community that blends lifestyle, location, and long-term value. Reach out today for more information! (id:55510)
Marilyn Wilson Dream Properties Inc.
333 Shoreway Drive
Ottawa, Ontario
Discover the perfect canvas for your dream home Lot 42, a pristine 0.5-acre cleared lot nestled in the sought-after Lakewood Trails subdivision. Surrounded by multi-million-dollar homes and offering no rear neighbors, this property ensures unparalleled privacy and serenity in an exclusive setting. Prime Location - Minutes from top-rated schools, upscale shopping, fine dining, and championship golf courses. Luxury Amenities - Enjoy access to the Lakewood Residents Club, featuring a resort-style pool, fitness center, and community gathering spaces. Natural Beauty - Explore scenic walking trails and two serene lakes right in your backyard. With its unbeatable combination of luxury, convenience, and tranquility, this lot wont last long. Act fast - your dream home site awaits! Act fast before it's gone. (id:55510)
Tru Realty
230 Raglan Street S
Renfrew, Ontario
Well established long term clientele. Excellent lease. Full equipped. Price plus usable stock at cost. (id:55510)
Royal LePage Performance Realty
1777, 1769,1785 March Road
Ottawa, Ontario
Commercial Development opportunity on the March Rd/Carp Rd corridor on 4.950 acres. Prime Location. Many permitted uses and not limited to Hotel, Restaurant, Retail Store, Heavy Equipment & Vehicle Sales Rental & Servicing, Warehouse additional permitted uses on file. Phase I & II Environmental Study completed. Property Clean. (id:55510)
RE/MAX Hallmark Realty Group
1513 Queensdale Avenue
Ottawa, Ontario
Priced to sell - don't miss this opportunity. Large 50' x 100' residential lot to build your custom dream home. The new lot is approved by way of a severance and a new registered plan (survey), registration to be completed prior to closing. A full array of municipal services are available on the street. Attractive central location in close proximity to South Keys and Hunt Club Plaza(s), several parks, golf courses and more. Please do not walk the property without express consent of the Listing Agent. (id:55510)
Coldwell Banker Sarazen Realty
2001 174 Regional Road
Ottawa, Ontario
Discover the perfect canvas for your entrepreneurial vision at 2001 174 Regional Rd in Cumberland. Spanning 4.03 acres of commercial zoned land, this property offers unparalleled potential for your dream business venture. Situated directly across from the prestigious Camelot Golf Course and boasting picturesque waterfront views, the location promises not only exceptional visibility but also a serene backdrop for customers and clients alike. Make your vision a reality, the possibilities are as expansive as the property itself. Don't miss this rare opportunity to secure your place in one of Cumberland's most sought-after locations. (id:55510)
Coldwell Banker Sarazen Realty
310 Prescott Street
North Grenville, Ontario
North Grenville is the place to invest in! Welcome to the vibrant community of Kemptville, where small-town charm blends seamlessly with the amenities of a growing urban centre. Over the past few decades, this community has thrived with expanded infrastructure, modern services, and a strong vision for growth. Being sold for land value after the former office was destroyed by fire (no access to the house). This lot presents a prime development opportunity in the heart of downtown Kemptville. Current zoning allows for a wide range of uses in a community who is interested in working with developers for infill. This property sits in the CIP designated foot print which is reflected through DC charges. (id:55510)
Exit Realty Matrix
102 Concession Street
Westport, Ontario
One of 4 Lots up for sale that overlook the Upper Rideau Lake in the Village of Westport. This lot is the largest and the corner lot. All lots will be conditional upon the addition of the railroad bed at the rear of each lot, and will also be conditional on services of Village water & sewer being brought to each lot. The lots have a beautiful view and will provide a perfect setting for a new home. Design & build whatever you choose. Taxes are unassessed at this time and the $625.96( in this listing) and reflect the total of the four lots together once they have water & sewer and separate assessments they are likely to increase significantly. All offers must contain a Schedule B and a signed copy of Form 161. and must be conditional on the lot addition & water and sewage being added. (id:55510)
Rideau Town & Country Realty Ltd.
117 First Street E
Cornwall, Ontario
Ideally situated in the heart of Cornwall's vibrant downtown core, this substantial and versatile property offers unmatched potential for investors, business owners, and owner-occupiers alike. The property permits a broad range of uses including professional offices, residential apartments, mixed-use development, and more. Formerly configured as four self-contained units, the building is thoughtfully designed with multiple kitchens and bathrooms, providing flexibility for various occupancy or leasing scenarios. Whether you intend to operate your own business, generate rental income, or establish a live-work arrangement, this property easily adapts to your needs. The property showcases a timeless character stone façade, complemented by tastefully renovated interiors that combine functionality with modern appeal. Ample on-site parking ensures convenience for clients, tenants, or residents. Situated in a highly desirable downtown location, the property is steps away from major amenities including shopping centres, restaurants, boutique shops, and the scenic waterfront. Whether you're seeking a peaceful lifestyle, business opportunity, or strategic investment, Cornwall offers the perfect balance of small-town charm and urban convenience. (id:55510)
Royal LePage Performance Realty
515 Vances Side Road N
Ottawa, Ontario
Unlock the door to your custom-built dream home on this magnificent 6.44-acre building lot, perfectly situated for both convenience and tranquility.Imagine the freedom of country-sized living without sacrificing the amenities you love. This exceptional parcel is located just a 10-minute drive from the thriving tech hub and vast shopping centers of Kanata, putting you within easy reach of everything you need.For the nature lover, the property also boasts the allure of being near water, offering potential for serene views and recreational opportunities.Don't settle for a tiny urban lot seize this rare chance to design and build your estate in an idyllic location that delivers the best of both worlds: peaceful acreage with unparalleled proximity to the city. Your private oasis awaits! (id:55510)
Details Realty Inc.
1902-1947 River Road
Ottawa, Ontario
Future development site. Superb potential in very desirable area, featuring 179.8 acres on River Road, near the town of Manotick. Property located on River Rd, 5 KM South of Mitch Owens Rd & 2 KM South of Rideau Forest subdivision on River Rd & across Kelly's Landing. Property includes water access. Lot size 2000' feet frontage X 4000' feet depth, road frontage on River Rd 1200' feet. Asking Price is based on $19,000.00 per acre. Tenant pays $3200 per month plus heat & hydro. Survey on file. (id:55510)
Coldwell Banker Sarazen Realty
80 Nelson Street
Ottawa, Ontario
80 Nelson Offers 12 fully renovated micro-suites with private bathrooms, complemented by shared kitchen and living spaces. Disclosure: The property experienced a fire and an insurance claim has been approved with full construction underway to restore the building and all rental units, with completion slated for January 2026. Once complete, 80 Nelson will re-emerge as a modernized multi-residential investment in one of Ottawas most in-demand rental corridors. The building has been designed to feature 12 micro-suites, each equipped with private bathrooms and contemporary finishes, supported by thoughtfully designed common kitchen and living area that foster community while maintaining privacy. This style of housing has proven highly attractive to students and young professionals seeking affordable, turnkey living near the University of Ottawa.Projected gross annual rents of $207,660 and a stabilized net operating income of $134,979 (based on a 35% expense ratio) demonstrate the buildings strong return potential. The full renovation encompasses new systems, modern finishes, and tenant-focused upgrades, reducing long-term capital requirements for investors while ensuring operational stability. Located in Sandy Hill, 80 Nelson benefits from direct access to the University of Ottawa, major transit routes, and the downtown core. The neighbourhood remains one of Ottawas most resilient rental markets, driven by consistent demand for off-campus housing, walkable amenities, and proximity to the ByWard Market and Rideau Centre. This combination of location, design, and projected income makes 80 Nelson a compelling investment for those seeking a fully repositioned asset in the heart of the city. (id:55510)
Sleepwell Realty Group Ltd
1375 Sheridan Rapids Road
Lanark Highlands, Ontario
Discover your own slice of tranquility on this 4.23-acre wooded lot, surrounded by the stillness that country living offers. Nestled near Sheridan Rapids, this property invites you to explore the beauty and serenity of the property itself, as well as the rapids just a short distance away. Whether you dream of a peaceful retreat or an adventurous base for outdoor activities, this lot provides the perfect setting to build your ideal home amidst nature's splendor. Embrace the opportunity to create a sanctuary in this serene and picturesque location. (id:55510)
RE/MAX Affiliates Realty Ltd.
1385 Sheridan Rapids Road
Lanark Highlands, Ontario
Escape the hustle and bustle of modern living and discover your own piece of country paradise on this 4.27-acre lot. Featuring abundant trees and wildlife, this property is a haven for outdoor enthusiasts. Located near Sheridan Rapids, it offers easy access to further explore the tranquility of the rapids and immerse yourself in nature. Enjoy outdoor activities in the summer, marvel at the vibrant colours of changing leaves in the fall, experience the peacefulness of falling snow in the winter, and witness the renewal of life in the spring. This lot promises a serene and picturesque setting for your dream home, and has a gravel driveway for easy access. (id:55510)
RE/MAX Affiliates Realty Ltd.
0 Sutherland Drive
Ottawa, Ontario
Fantastic and rare opportunity, a 0.982-Acre Building Lot Near Manotick! Partially cleared, this secluded, private, and serene lot is perfect for your dream home. Enjoy natural gas and hydro available at the road, simplifying your build. Nestled near Hurst Marina and the picturesque Rideau River, indulge in boating, fishing, and waterfront leisure. Just minutes from the prestigious Carleton Golf and Yacht Club, this lot offers tranquility with easy access to urban amenities. Create your private oasis in this prime location, blending rural charm with modern convenience. Don't miss this rare opportunity to own a slice of paradise near Manotick! (id:55510)
Right At Home Realty
0 Russell Road
Clarence-Rockland, Ontario
Presenting a prime 132' x 254' lot in the heart of Cheney - a growing community with fantastic potential! Zoned 'CG' - General Commercial (per 'Prescott Russell À La Carte' zoning), this versatile zoning allows for a wide range of permitted uses. Its central location in this growing town presents a rare opportunity for investors, developers, and business owners to capitalize on Cheney's expansion. Don't miss out on securing this dynamic piece of real estate today! (id:55510)
Royal LePage Performance Realty
3053 Ramsay Con 3 C Road
Mississippi Mills, Ontario
THE PERFECT PACKAGE! Build your dream home or cabin. This approx. 90-acre property on a quiet township road is beautiful and offers a great building site with hydro nearby and year-round road access, making it ideal for a permanent residence or seasonal getaway. The first portion of the road frontage is year round Township maintained and is perfect for development. The balance of the road frontage is access by a seasonally maintained Township Road and provides privacy and plenty of space to explore. Enjoy your own outdoor playground perfect for hunting, hiking, ATVing, snowmobiling, skiing, and more. A mix of open fields and wooded areas creates a stunning and versatile landscape. The older log cabin on the property could be improved for seasonal use. Whether you are ready to build now or seeking a long-term investment, this beautiful parcel is loaded with possibilities and potential. Check out the drone video!! (id:55510)
Royal LePage Team Realty
9 Glenco Road
South Stormont, Ontario
***HOUSE TO BE BUILT*** A stunning model designed with comfort and convenience in mind. This spacious layout features two generously sized bedrooms, each with its own walk-in closet for optimal storage. The ensuite boasts a beautiful tiled walk-in shower, perfect for unwinding after a long day. Designed for modern living, the open-concept floor plan seamlessly connects the kitchen, living, and dining areas. The kitchen is a chefs dream with ample cabinet space, expansive countertops, and a layout that encourages effortless meal prep and entertaining. The backyard features a 10' x 10' deck, ideal for relaxing. Nestled in a peaceful rural setting, the property is still conveniently located just a short drive from Cornwall and the highway, giving you easy access to all the amenities you need while enjoying the tranquility of country living. There's still time to choose your finishes and add personal touches but don't wait too long! Schedule your showing today! ***Pictures are from a previous build and may not reflect the same house orientation, upgrades, colors, fixtures, finishes*** (id:55510)
Exit Realty Matrix
104 Carruthers Avenue
Ottawa, Ontario
Welcome to 104 Carruthers Avenue, located in one of Ottawa's most connected and fast-growing neighbourhoods, just steps from Tunney's Pasture LRT, the Ottawa River pathways, and the vibrant shops and restaurants of Hintonburg and Wellington West. This 25FT X 98FT property is accessible from 2 sides (front and back), with R4 zoning offering various potential possibilities. From a multi-unit residential build, modern infill project or hold and rent the existing two-storey home while planning your dream development in this thriving community.The area is already seeing exciting redevelopment, with densification trends and potential zoning changes expected to support higher density, this property offers great potential. Enjoy the convenience of urban living with green spaces, transit, and major employment hubs at your doorstep, all less than 10 minutes from downtown. Whether an investor, builder, or visionary homeowner, this is your opportunity to create something exceptional in a community that blends lifestyle, location, and long-term value. Reach out today for more information! (id:55510)
Marilyn Wilson Dream Properties Inc.
133 Eccles Street
Ottawa, Ontario
Ultra-rare opportunity to build on a lot in exciting Chinatown/Little Italy. Non-conforming lot 28.94ft. x 45.44ft. zoned R4UD. Several different development scenarios possible with Minor Variances. The seller is an architect and has devised several development options, a single, 2 semis, a single with a secondary suite and a 4-plex. The seller is open to working with the buyer and is experienced with municipal approvals. Take a look at the attachments to get a sense for what would be possible. A ''Walker's Paradise'' and ''Biker's Paradise'' Walkscore of 97 and 95, this lot is only a 10-minute walk from the Pimisi O-train. Nearby dozens of amazing restaurants, shopping, community centre, schools, gyms and yoga studios as well as the downtown core! The future of Ottawa is smaller and denser housing and this is a great place to start building! (id:55510)
Sutton Group - Ottawa Realty
6980 Fallowfield Acres
Ottawa, Ontario
Amazing opportunity to build your dream home or your dream compound and much more out of one of two 10+/- Acre lots. These lots are located west on Fallowfield Road and would make for beautiful lots. Both lots face Fallowfield Road and have easy access. They are within 13 mins to 417 Queensway, 13 mins to Hwy 7, 10 mins to 416 Hwy, 15 mins to Canadian Tire Center, 18 mins to Centrum Mall, 15 mins to Tanger Mall, 18 mins to Kanata Hi tech sector, 28 mins To Downtown, Please do not access the lot without your agent presence. 24 HR Irrevocable on all offers please. (id:55510)
RE/MAX Affiliates Realty Ltd.
7020 Fallowfield Acres
Ottawa, Ontario
Amazing opportunity to build your dream home or your dream compound and much more out of one of two 10+/- Acre lots. These lots are located west on Fallowfield Road and would make for beautiful lots. Both lots face Fallowfield Road and have easy access. They are within 13 mins to 417 Queensway, 13 mins to Hwy 7, 10 mins to 416 Hwy, 15 mins to Canadian Tire Center, 18 mins to Centrum Mall, 15 mins to Tanger Mall, 18 mins to Kanata Hi tech sector, 28 mins To Downtown, Please do not access the lot without your agent presence. 24 HR Irrevocable on all offers please. (id:55510)
RE/MAX Affiliates Realty Ltd.
00 Isthmus Road
Rideau Lakes, Ontario
Nicely wooded, level two acre building lot nestled in the quiet Hamlet of Clear Lake. The lot is located on a quiet, well maintained four season hard surface road. Rural privacy abounds and is just minutes to Chaffeys locks, where you will find a public boat launch, kayak launch, Marina & LCBO, all in a park like setting, at one of the prettiest locks stations in Ontario. Stroll over to the famous Opinicon restaurant for pizza, ice cream, or try their fine dining & entertainment. You can bring your picnic lunch & watch the boats go by.. Build your special place in this quiet area of homes & cottages. You are just a short walk away to the Cataraqui Trail and neighborhood swim/paddle access to Clear Lake. Set in one of the most popular and beautiful lake regions in Ontario, this property is quiet and private, but you will find groceries, gas, shops and schools in the nearby Villages of Elgin, Portland and Westport. For commuters, Kingston is just 45 minutes away. Whether you want to build a home to raise a family, or you want to build your summer residence to enjoy this beautiful recreational area, this lot might just be the one.. Hydro and Bell are at the lot line, school bus pick up/drop off is just steps away. No runs to the dump, the township picks up right at the end of your driveway. This lot is waiting for your dream build to come true! (id:55510)
Exit Realty Axis


