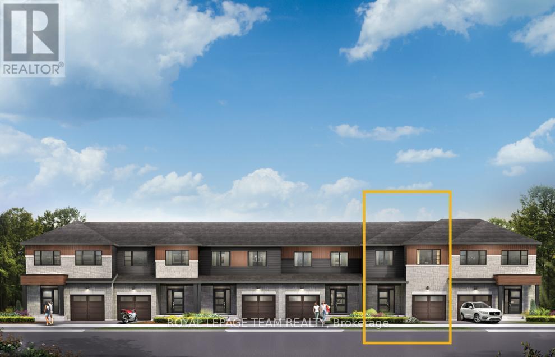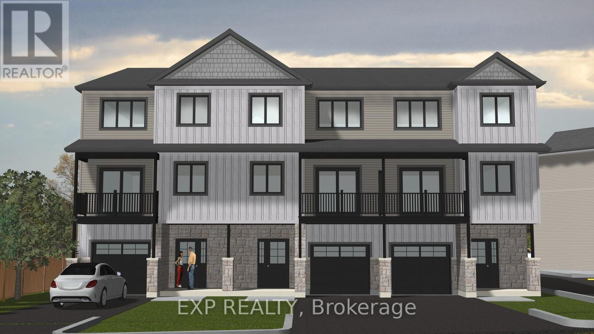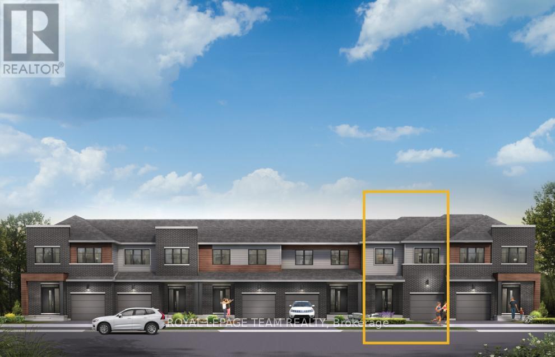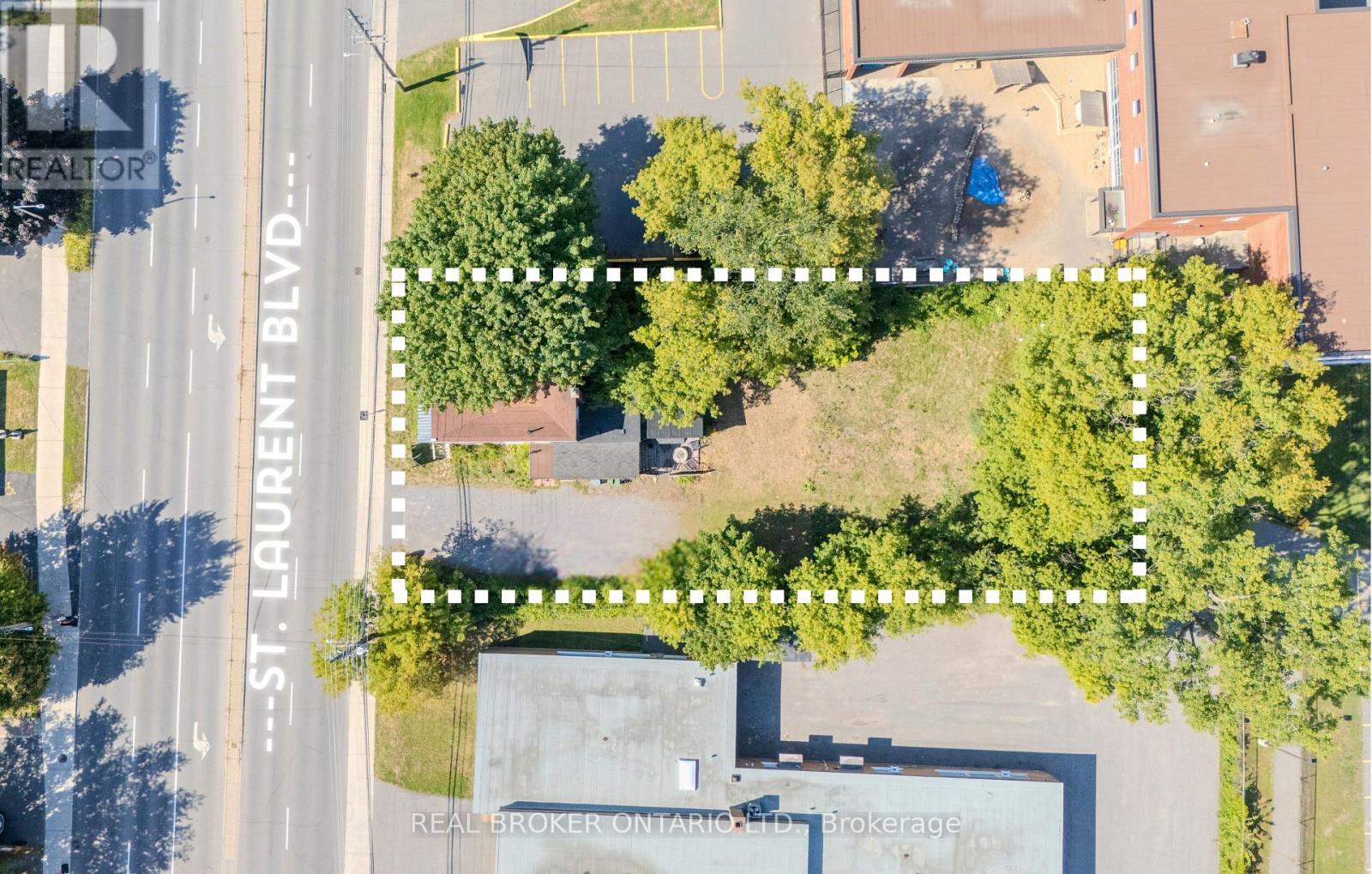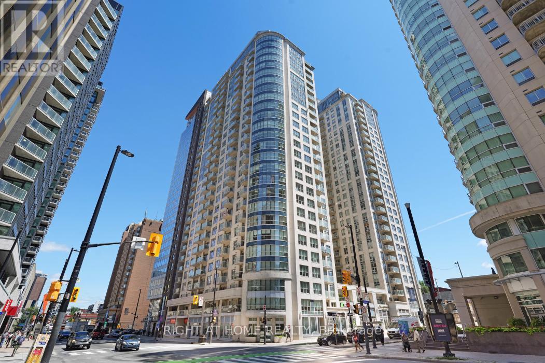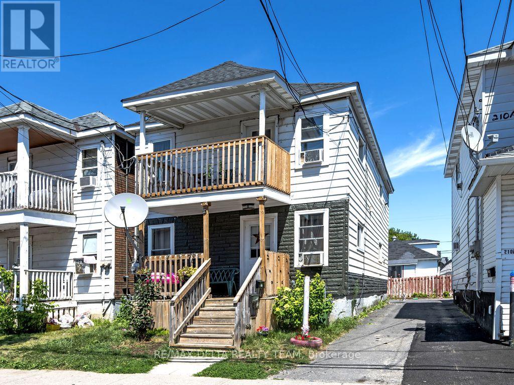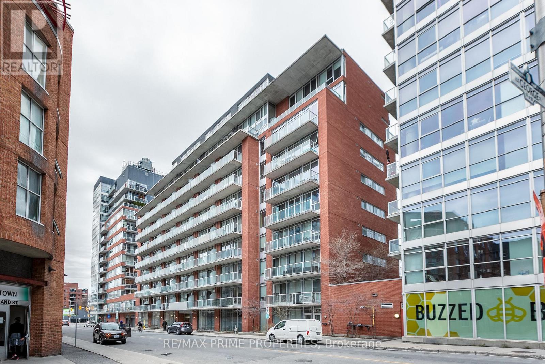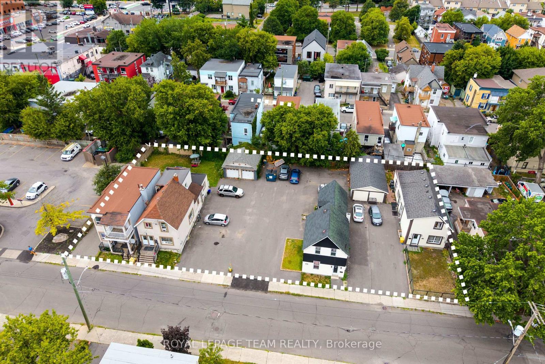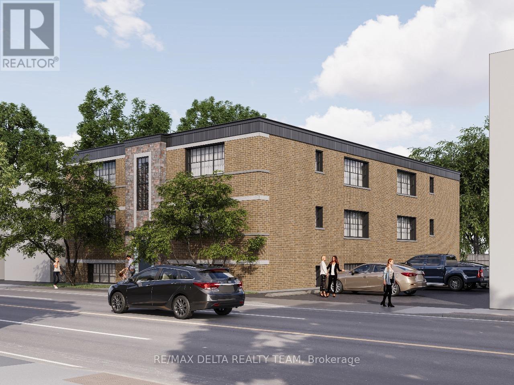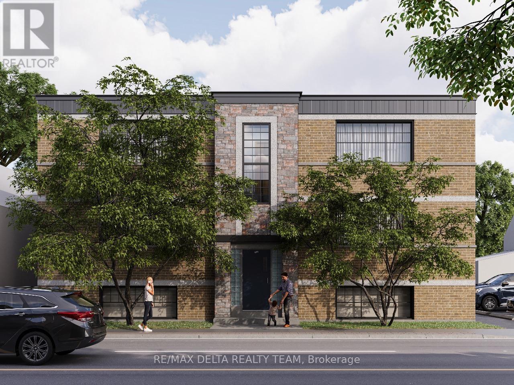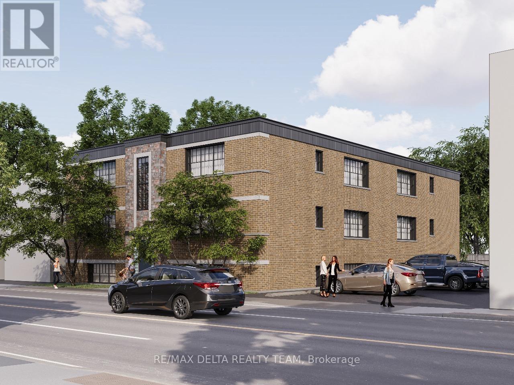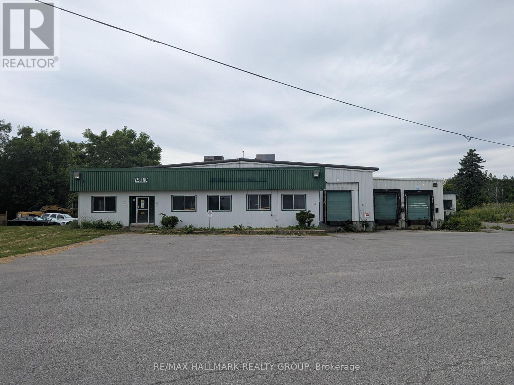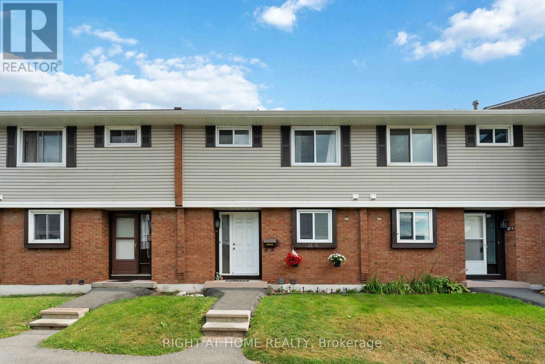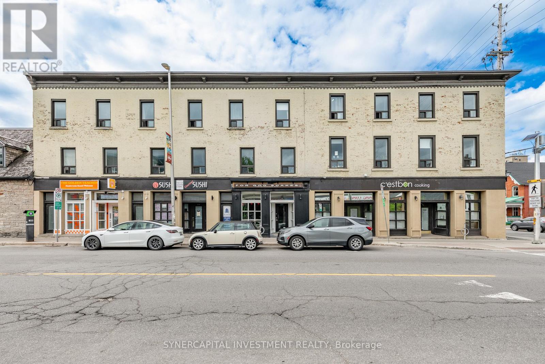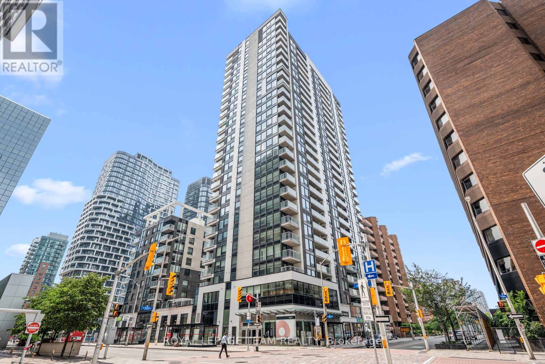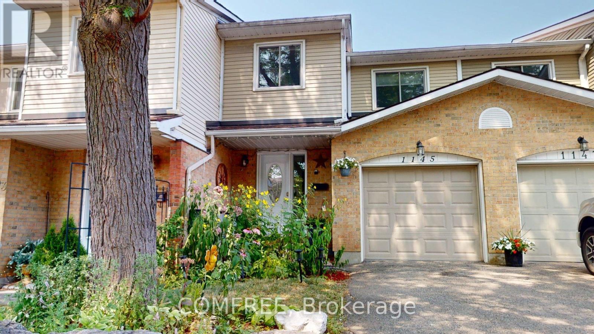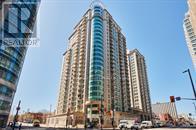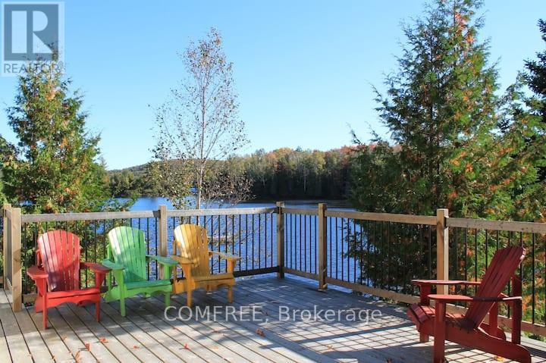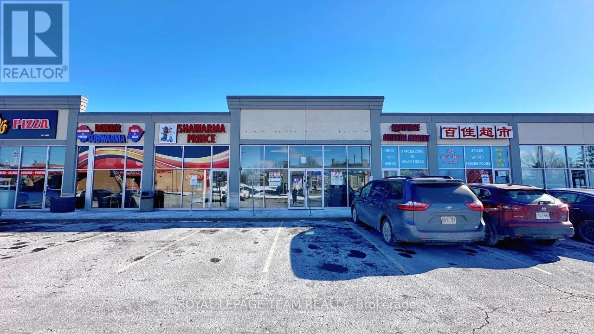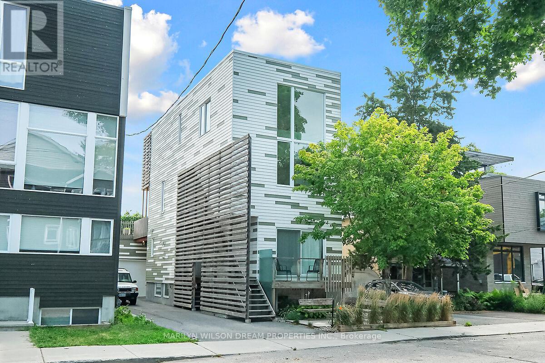652 Moonglade Crescent
Ottawa, Ontario
There's more room for family in the Lawrence Executive Townhome. Discover a bright, open-concept main floor, where you're all connected - from the spacious kitchen to the adjoined dining and living space. The basement provides even more space, with finished rec room. The second floor features 4 bedrooms, 2 bathrooms and the laundry room. The primary bedroom includes a 3-piece ensuite and a spacious walk-in closet. Make the Lawrence your new home in Riversbend at Harmony, Barrhaven. July 28th 2026 occupancy! (id:55510)
Royal LePage Team Realty
325 Voyageur Place
Russell, Ontario
Be the first to live in this modern row home in Embrun, designed for comfort, style, and convenience. Enter through your own private entrance with direct access to the attached garage, then step up into a bright open floor plan featuring a modern kitchen and inviting living space perfect for everyday living and entertaining. Upstairs, enjoy two bedrooms, one of which comes with an ensuite, and the convenience of in-unit laundry. Attached garage + 1 parking space (extra parking available with other units) Premium finishes throughout. Thoughtfully designed for energy efficiency, providing modern comfort and lower utility costs. All appliances included (tenant pays hydro & water) Located steps to the New York Central Recreational Trail, you'll have direct access to a 10km fully paved, multi-use path thats perfect for walking, running, cycling, and rollerblading. Easily walk to Yahoo Park with the splash pad, Jean Coutu, a medical centre, local shops, restaurants, schools, and everyday amenities. With the charm of Embrun's family-friendly community and the convenience of a brand-new build, this home offers the best of both worlds. Don't miss your chance! Secure your spot today in this exciting new development! (id:55510)
Exp Realty
287 Bankside Way
Ottawa, Ontario
There's more room for family in the Lawrence Executive Townhome. Discover a bright, open-concept main floor, where you're all connected - from the spacious kitchen to the adjoined dining and living space. The second floor features 4 bedrooms, 2 bathrooms and the laundry room. The primary bedroom includes a 3-piece ensuite and a spacious walk-in closet, while the lookout basement offers a finished rec room. Backing greenspace/future district park. Don't miss your chance to live along the Jock River surrounded by parks, trails, and countless Barrhaven amenities. May 7th 2026 occupancy. (id:55510)
Royal LePage Team Realty
713 St Laurent Boulevard
Ottawa, Ontario
Prime Development Opportunity, 5 Minutes from Downtown Ottawa! Attention developers and investors! Are you looking for a development opportunity on a prominent Ottawa street? Look no further! This rarely offered 12,000+ sq. ft. lot (73 x 170.86) has outstanding potential in a highly desirable central location. Currently zoned IA1 (Institutional), the property has already undergone pre-consultation for rezoning to AM (Arterial Mainstreet), unlocking opportunities for high-density residential, mixed-use commercial, or multi-unit rental development. Perfectly positioned just minutes from downtown Ottawa, this site is within walking distance to public transit, parks, schools, shopping, dining, and major employment hubs - a location that ensures strong rental demand and long-term appreciation.The property currently includes a rented 3-bedroom, 2-bathroom residence with a workshop area plus a separate 1-bedroom basement apartment with private entrances, providing immediate rental income. With zoning flexibility, income potential and an unbeatable location, this is a versatile investment with both short-term returns and long-term growth in one of Ottawas fastest-developing corridors. Don't miss this opportunity, book your private viewing today. (id:55510)
Real Broker Ontario Ltd.
2802 - 242 Rideau Street
Ottawa, Ontario
Penthouse with a view! 1000 sqft beauty with 2 Bedrooms, 2 Bathrooms + Den. Premium P2#9 Parking space by elevators with a large Storage Room included. Beautiful views of the Gatineau Hills, Ottawa River, Parliament Hill, and the Market from the unique Double Wide Balcony! Stunning Sunsets and Fireworks! Upgraded throughout including Granite counters, Hardwood & Italian Marble Floors in Entry, Kitchen, and Bathrooms! Spacious Primary Bedroom with 2 Closets, Patio Door to balcony, and Luxury Ensuite with upgraded Glass Walk-in Shower. The 2nd Bedroom includes Additional storage/linen cupboard, Large Closet, Beautiful views with floor to ceiling windows, and easy access to large Bathroom! The cozy Den area is perfect for your Home Office or a Reading Nook. The upgraded kitchen includes Granite breakfast Bar, Lots of Cupboard space with Full-Height maple Cabinets and brand new S/S Appliances. New LG Wash tower in Laundry room! 24/7 Fully-Secure Building is steps from Transit, Groceries, Shops, Restaurants, Rideau Centre, University, NAC, Byward Market & Parliament Hill. Amenities include Security Concierge, Full Gym, Indoor Pool, Sauna, Lounge, Party room, Theatre, Meeting room, and beautiful Terrace with BBQs! (id:55510)
Right At Home Realty
A (Upper Unit) - 212 Mc Connell Avenue
Cornwall, Ontario
he upper two-bedroom apartment is located in Le Village District close to parks, public transit, recreation, schools, shopping, the St. Lawrence River, and more. Easy to show. The property is vacant now., Deposit: 3100, Flooring: Ceramic, Flooring: Laminate, Flooring: Mixed (id:55510)
RE/MAX Delta Realty Team
311 - 383 Cumberland Street
Ottawa, Ontario
Welcome to this stylish 1 bed, 1 bath, 600 sq ft condo in East Market Towers by Urban Capital. Features an open-concept layout with industrial touches, full kitchen with island, Jack & Jill bathroom access, in-unit laundry. Building offers secure fob access, gym, party room, and storage locker. Underground visitor parking available with advance app reservation. Bike/scooter rack also available in underground parking, free of charge. Prime ByWard Market location, steps to restaurants, shops, and more. (id:55510)
RE/MAX Prime Properties
244, 250, 256, 258 Hannah Street
Ottawa, Ontario
Own the Block!!! Prime Vanier-North Land Assembly with Exceptional Income & Redevelopment Potential. A rare and strategic opportunity to secure four side-by-side multi-family parcels at 244, 250, 256 & 258 Hannah Street in Ottawa's rapidly evolving Vanier-North. Together, they span approximately 18,100 sq. ft. with an impressive 181 feet of frontage just steps from the revitalized Montreal Road corridor. Currently improved with a legal duplex and three legal triplexes, the site delivers 11 fully tenanted units. Suites range from bachelors to spacious 4-bedroom layouts, providing strong, diversified rental appeal. The property features a large paved parking lot between 250 & 256 Hannah and over 24 on-site parking spaces, a rare commodity in the core. Two detached garages add valuable storage income potential and are currently owner-occupied. Zoned R4UA-c, the site is primed for higher-density redevelopment. For visionary investors, theres the potential to expand further by incorporating adjacent 242 Hannah (50-foot lot) and 232-234 Hannah (MLS# X12314321, 40-foot lot), creating a contiguous 270-foot frontage and approximately 27,100 sq. ft. redevelopment footprint. This is an unmatched opportunity to hold for income, improve for stronger returns, or redevelop at scale in Ottawa's urban core. Assemblies of this size, zoning, and location rarely come to market and when they do, they don't last long. The possibilities are endless, secure your stake in Vanier's transformation today. Full financials available upon request. Property is being sold "as-is, where is". No warranties or representations from the seller. (id:55510)
Royal LePage Team Realty
206 - 658 Somerset Street W
Ottawa, Ontario
FURNISHED! Experience modern urban living in this brand new, fully renovated 1-bedroom apartment at 658 Somerset Street in the heart of Ottawa. Designed with style and comfort in mind, this bright, open-concept home features sleek finishes, stainless steel appliances, modern cabinetry, and a spacious bedroom with ample storage. The updated bathroom offers high-quality fixtures, and efficient heating and cooling keep you comfortable year-round. Enjoy the convenience of in-unit laundry. Located in a vibrant, walkable neighbourhood, you'll be steps from shops, cafes, restaurants, and public transit, making it the perfect space for professionals or couples seeking a stylish home close to everything. Many units and floor plans available. Parking available for $160/month. Internet and water costs are included in the monthly rental amount. Tenant is responsible for Hydro. (id:55510)
RE/MAX Delta Realty Team
205 - 658 Somerset Street W
Ottawa, Ontario
Experience modern urban living in this brand new, fully renovated 1-bedroom basement apartment at 658 Somerset Street in the heart of Ottawa. Designed with style and comfort in mind, this bright, open-concept home features sleek finishes, stainless steel appliances, modern cabinetry, and a spacious bedroom with ample storage. The updated bathroom offers high-quality fixtures, and efficient heating and cooling keep you comfortable year-round. Enjoy the convenience of in-unit laundry, with the option to upgrade to a fully furnished unit for just $100/month and secure parking for $160/month. Located in a vibrant, walkable neighbourhood, you'll be steps from shops, cafes, restaurants, and public transit, making it the perfect space for professionals or couples seeking a stylish home close to everything. Many units and floor plans available. Internet and water costs are included in the monthly rental amount. Tenant is responsible for Hydro. (id:55510)
RE/MAX Delta Realty Team
207 - 658 Somerset Street W
Ottawa, Ontario
Experience modern urban living in this brand new, fully renovated 1-bedroom apartment at 658 Somerset Street in the heart of Ottawa. Designed with style and comfort in mind, this bright, open-concept home features sleek finishes, stainless steel appliances, modern cabinetry, and a spacious bedroom with ample storage. The updated bathroom offers high-quality fixtures, and efficient heating and cooling keep you comfortable year-round. Enjoy the convenience of in-unit laundry, with the option to upgrade to a fully furnished unit for just $100/month and secure parking for $160/month. Located in a vibrant, walkable neighbourhood, you'll be steps from shops, cafes, restaurants, and public transit, making it the perfect space for professionals or couples seeking a stylish home close to everything. Many units and floor plans available. Internet and water costs are included in the monthly rental amount. Tenant is responsible for Hydro. (id:55510)
RE/MAX Delta Realty Team
124 Grenville Way E
Merrickville-Wolford, Ontario
Up to 50,000 sq ft manufacturing plant/warehouse: an amazing multi-use building on 4.255 acres. Temporary or Household Storage, Recreation such as Pickle Ball, Tennis or even Golf. Distribution Centre and so many more uses. Solid concrete floors throughout with multiple exterior access points. 16 ft clear ceiling height with lighting throughout. Excellent electrical distribution throughout building. Propane radiant tube heating throughout. 4,000 sq ft of office space with washrooms, kitchen facilities and reception area available. SO many opportunities within 1 building. More than adequate parking (large paved lot spanning the front of the building. Access to building off of of Broadway Street. Great location: access to truck routes & proximity to a future rail spur. M1 zoning. Was a former manufacturing facility. (id:55510)
RE/MAX Hallmark Realty Group
21 - 5 Hadley Circle
Ottawa, Ontario
Why rent when you can buy? This affordable, move-in ready 3-bedroom, 2- Full bathroom condo townhome in prime Bells Corners is perfect for first-time buyers or savvy investors. Low condo fees include backyard grass cutting for maintenance-free living. The bright main level features a welcoming living/dining area with birch hardwood floors and large windows, plus a functional, updated kitchen. Upstairs offers a spacious primary bedroom, two additional bedrooms, and a full bath with fresh paint and laminate flooring for easy maintenance. The finished basement adds versatile living space and a second full bath ideal for a rec room, home office, or guest suite. One parking spot included, plus an additional reserved spot available for just $20/month if needed. Recent updates provide peace of mind: new AC & furnace (2021), windows & doors (2007), updated kitchen cabinets (2022), and fresh paint throughout & laminate second level (2022). . Located minutes to Highway 417 & 416, public transit, shopping, restaurants, schools, parks, and trails this home offers unbeatable convenience in a friendly, sought-after community. Don't miss this opportunity to own at a great price or invest in a high-demand rental location! (id:55510)
Right At Home Realty
204 Dalhousie Street
Ottawa, Ontario
Fully leased mixed-use retail/residential building in Ottawa's historic and vibrant ByWard Market, positioned close to Rideau St, O-Train, surrounded by restaurants, shops, and cultural institutions. Comprising of 4 ground floor retail units (totalling 4162sf ) and 7 apartments over second/third floors (totaling 7078sf over 2 floors). All apartments are 2bed and 3bed units, with 3-storey townhouse-style units (x3) along Dalhousie St, and recently fully renovated apartments (x4) along St Andrew St. Over $800k spent on improvements since 2019, including hvac, foundation, structural items. TM (Traditional Mainstreet) zoning supports a wide range of commercial and residential uses. Inquire for additional information and financials. (id:55510)
Synercapital Investment Realty
151 Rideau Street
Ottawa, Ontario
Discover an exceptional opportunity to establish your business in one of Ottawa's most sought-after locations! This versatile retail space, formerly a tattoo shop, is just footsteps away from the iconic Rideau Centre and the historic Parliament Hill, ensuring high foot traffic and visibility for your brand. With generous square footage and flexible zoning, the space is perfectly suited for a variety of service or retail businesses, including boutiques, salons, or Barber shops. If you're looking to enter the culinary scene, the layout also accommodates a restaurant setup, making it an ideal spot for your dining concept. Don't miss out on this chance to put your business in the spotlight. Explore the endless possibilities this prime commercial space has to offer! (id:55510)
Power Marketing Real Estate Inc.
2705 - 340 Queen Street
Ottawa, Ontario
Perched high above downtown Ottawa, this newly unveiled penthouse offers a refined take on urban living. Framed by sweeping views of the Ottawa River and historic skyline, the residence balances minimalist design with an effortless connection to nature. Expansive glass walls blur the line between indoors and out, flooding the open-plan living space with natural light. The kitchen is a modernists dream - featuring quartz countertops, custom cabinetry, and professional-grade appliances, creating a space as functional as it is beautiful. The bedrooms are tranquil havens, while the bathrooms and walk-in closets epitomize understated luxury. The outdoor terrace is truly an oasis in the heart of the city. Residents enjoy curated amenities, from a serene indoor pool for year-round enjoyment to a rooftop terrace for summer dinners under the stars. This is also Ottawa's first condo building with direct access to the LRT. Here, elevated living meets impeccable design. Every sunrise and sunset feels like a celebration of life in Ottawa's most innovative and sophisticated new address. NO CONDO FEE FOR 2 YEARS (id:55510)
Royal LePage Team Realty
2704 - 340 Queen Street
Ottawa, Ontario
Perched high above downtown Ottawa, this newly unveiled penthouse offers a refined take on urban living. Framed by sweeping views of the Ottawa River and historic skyline, the residence balances minimalist design with an effortless connection to nature. Expansive glass walls blur the line between indoors and out, flooding the open-plan living space with natural light. The kitchen is a modernists dream - featuring quartz countertops, custom cabinetry, and professional-grade appliances, creating a space as functional as it is beautiful. The bedrooms are tranquil havens, while the bathrooms and walk-in closets epitomize understated luxury. The outdoor terrace is truly an oasis in the heart of the city. Residents enjoy curated amenities, from a serene indoor pool for year-round enjoyment to a rooftop terrace for summer dinners under the stars. This is also Ottawa's first condo building with direct access to the LRT. Here, elevated living meets impeccable design. Every sunrise and sunset feels like a celebration of life in Ottawa's most innovative and sophisticated new address. NO CONDO FEE FOR 2 YEARS (id:55510)
Royal LePage Team Realty
100 - 1145 D'erable Place
Ottawa, Ontario
Charming 3-Bedroom Home with Unique Farmhouse Touches in the Heart of Orléans. Welcome to this spacious 120.77 sq. metre home offering a warm, character-filled design with farmhouse-style elements and a bright skylight. The main level features a comfortable layout with three bedrooms, including a primary bedroom complete with a private 3-piece ensuite. Main Floor has heated flooring. A second 3-piece bathroom is located off the hallway, with an additional 2-piece powder room conveniently situated near the front entrance. Enjoy cozy evenings in the sunken dining room, highlighted by a wood-burning fireplace, or unwind in the finished basement featuring a gas fireplace and a dedicated laundry room. Step outside to a fully fenced, private backyard with a garden, relaxing, or entertaining. Perfectly located just a 1-minute walk to public transit and only 5 minutes on foot to the Orléans Shopping Centre, this home combines comfort, charm, and convenience in one exceptional package. (id:55510)
Comfree
2002 - 203 Catherine Street
Ottawa, Ontario
Welcome to this one of a kind Corner Penthouse in the sought after SoBa Condominium. This 2 bedroom 2 bathroom unit has extensive upgrades such as California closets, electric dual shade window blinds in living room, full wall tiling in bathrooms and Napoleon BBQ built in 5 burner with granite finish. This Penthouse shows like brand new. Floor to ceiling windows, pre-engineered hardwood floors, stainless steel appliances including build-in oven and natural gas cook-top, window blinds. This 1238 sq. ft. (as per builders plan) has plenty of living space and room for your home office. The open concept floor plan makes this unit airy and the Large windows let in plenty of natural light. You can enjoy barbecuing and entertaining your guests on your private 1164 sq. ft. wrap around terrace (as per builders plan). 2 Parking spots and 1 private Locker included. Don't miss out on this rare opportunity to own your paradise in the sky! Some Pics are virtually staged. (id:55510)
Right At Home Realty
1704 - 234 Rideau Street
Ottawa, Ontario
Beautiful 17TH Floor, North Facing Condo, with Panoramic windows. This condo is 925 sq ft. Primary bedroom has ensuite 4 piece bathroom. In unit laundry, storage locker in front of parking 4-6. Refrigerator, stove, dishwasher, microwave with hood fan. Amenities include: indoor pool, gym, party room, outdoor patio with BBQ, theatre. Walk to Rideau Centre, Metro grocery, banks, pharmacies. Ottawa Transit nearby. (id:55510)
Royal LePage Team Realty
299 Sherwood Drive
Perry, Ontario
Immaculate family cottage on peaceful Foot Lake. The cottage sits only 20 ft from the waters edge providing a breathtaking view over the lake. The cottage has private sandy beaches perfect for swimming, boating and fishing. Right across the cottage is a Crown land with untouched shoreline. The cottage has an amazing views and shade. You will enjoy excellent privacy provided by a semi point of land. Enjoy a sunny afternoon on the over sized deck perfect for parties or hideaway in the Muskoka room overlooking the beach! This property offers a family and kid friendly hard packed sand shoreline. We have special landscape/features in the property. The cottage offers 4 bedrooms on main floor. Lots of rooms for family and friends. The main living area features vaulted ceilings, pine lined walls & wood burning stove for those cool nights. The kitchen & Muskoka room overlooks the lake & the dining area offers lots of room for a large crowd. High speed internet is available. The cottage is located 20 minutes from Huntsville & less than 10 minutes from Novar which offers shopping. (id:55510)
Comfree
G17 - 484 Hazeldean Road
Ottawa, Ontario
Looking for a commercial retail space with newly added permitted use "Amusement Centre" and "Bar" in the fast growing Kanata neighbourhood with great exposure on arterial Hazeldean Road? This is the one! Located in between dense residential neighbourhoods Katimavik and Glencairn, this former Good Life location offers two entries with glass front at the lower level - a fantastic retail space opportunity around 10,000 ~ 12,000 SQ FT with high visibility and access from both Hazeldean Rd and Castlefrank Rd. Well managed mall with long established anchor tenants including Scotia Bank, Second Cup Coffee, Joey's Urban, Dollarama and Ultramar Gas etc. guarantee traffic and exposure to your business. Unlimited parking! Call to arrange a viewing today! (id:55510)
Royal LePage Team Realty
67 Pinhey Street
Ottawa, Ontario
This is no standard triplex! The homes exterior sets it apart from most other designs in the neighbourhood. This light-filled triplex was constructed in 2014. Massive garage is fully insulated, heated & can be used as a workshop year-round. The main portion of the building is a spectacular 1200 sq ft, two-level living space. Great for owner-occupier. There is also a separate one-bedroom unit on the ground floor, as well as another one bedroom basement suite. This beautifully designed triplex offers versatile options, such as multigenerational living, an owner occupant seeking to Airbnb the other units or for 3 young professionals to purchase together & have their private residences. The 2 level unit is an elegant, refined space filled with pine floors, natural wood finishes & light colours. Open concept living/dining/kitchen is a sunny oasis with two-storey window facing west. Incredible outdoor yard/patio off the living room is a highlight. Built out over the expansive garage, featuring decks, astroturf area, greenery, etc. Upper level has the primary bedroom leading to a spacious deck. Ensuite bathroom features freestanding tub, glass shower, concrete sink & powder room for privacy. Additional den/office bedroom overlooking the main level. Built-in speakers inside & out. Renting for $4000 per month on average on Airbnb. First floor unit is a spacious 1 bedroom w/ full bath, white kitchen, office nook & oversized patio doors to front deck. Rented since 2018, $1875 + utilities. Lower level unit is a 1 bedroom with built-in desk, 3 piece bath & radiant floor heat. Rented for $1500 + utilities. Washer/dryer in each unit. Quartz counters. Separate heating, ventilating & air conditioning systems. Hot water on-demand. Landlord only pays water. Quality construction with pride of ownership. Walk to all that Hintonburg/Wellington Village has to offer! Minutes to downtown, Lebreton Flats, Little Italy & the Ottawa River. 24 hrs notice for showings/offers. (id:55510)
Marilyn Wilson Dream Properties Inc.
4802 County Road 29 Road
Mississippi Mills, Ontario
Welcome to your Riverfront Retreat - An 8.3-Acre Private Oasis allows you to Escape to an extraordinary retreat where elegance meets nature on the banks of the Mississippi River. This stunning 4-bedroom, 3-bathroom estate offers a luxurious yet serene lifestyle just minutes from charming Artisan Almonte (7 minutes), Pakenham (9 minutes), and Carleton Place (13 minutes) all while being a short drive to downtown Ottawa. Inside, sophistication and comfort blend seamlessly. Hardwood floors grace the main level, while heated tiles warm two of the three full baths. Sun-drenched, generously sized rooms are framed by an abundance of windows, offering sweeping views of the surrounding landscape. The outdoors is nothing short of spectacular. Trails wind through wooded areas, leading to a breathtaking ~550 feet of private waterfront perfect for swimming, kayaking, or simply unwinding to the tranquil sounds of the river. A fully fenced-in area provides a safe space for kids and pets to explore, play, and relax. Adding to its charm, this property boasts a cedar outbuilding and a separate guest cabin at the rear of the property, offering limitless potential for visitors, creative studios, or even a possible income-generating rental. Fruit lovers will be delighted in the abundance of trees, including apple, pear, cherry, apricot, Japanese plum, and quince, while perennial gardens and flourishing herb beds create a natural paradise. With its prime location, breathtaking surroundings, and unparalleled privacy, this estate presents a rare opportunity not just for a dream retreat but also as a potential investment property. Whether envisioned as a personal escape, a high-end vacation rental, or perhaps a wellness retreat, the possibilities may be endless. Your perfect escape awaits -book your private tour today! (id:55510)
Exp Realty

