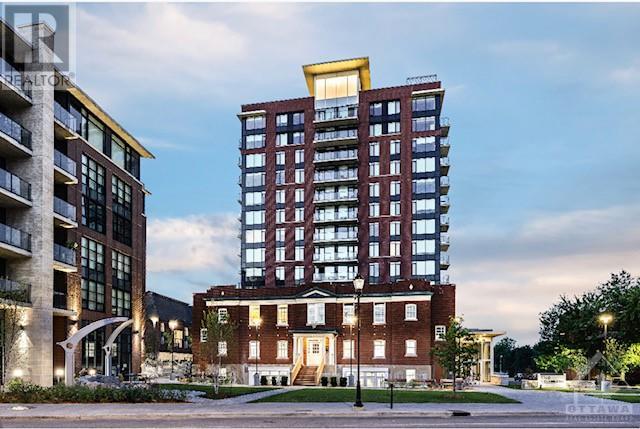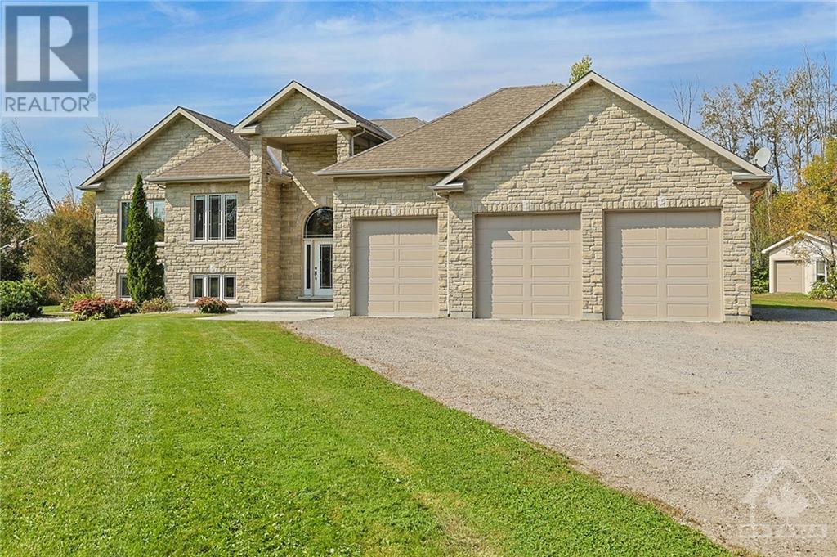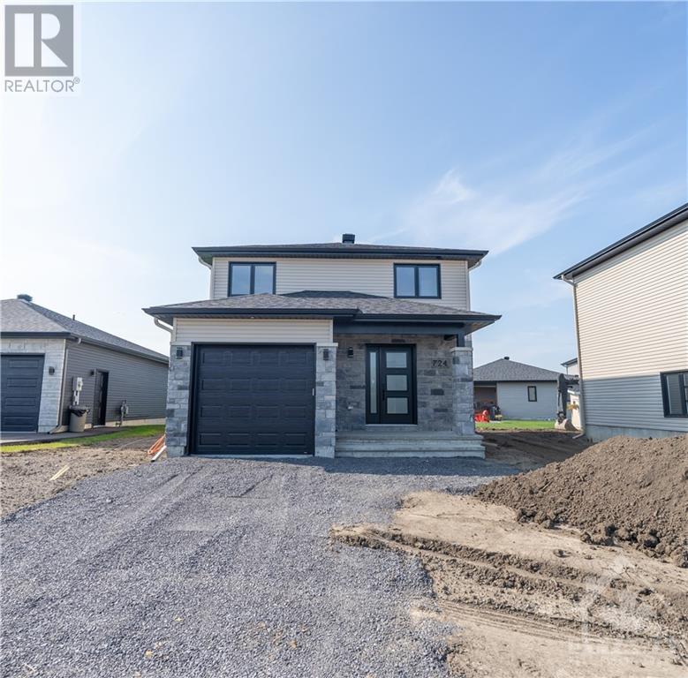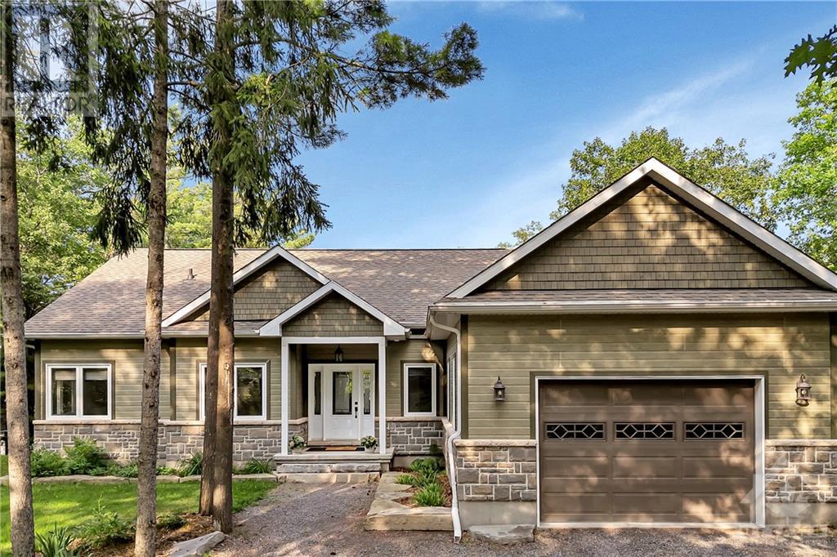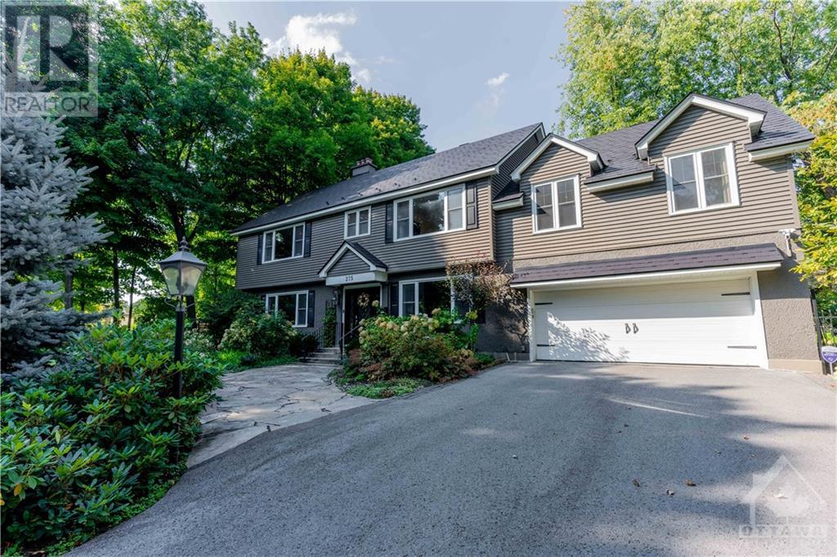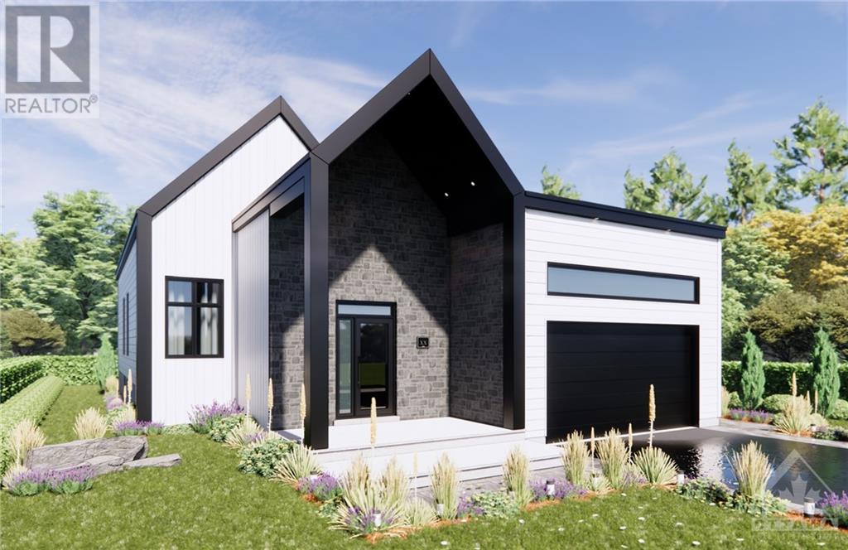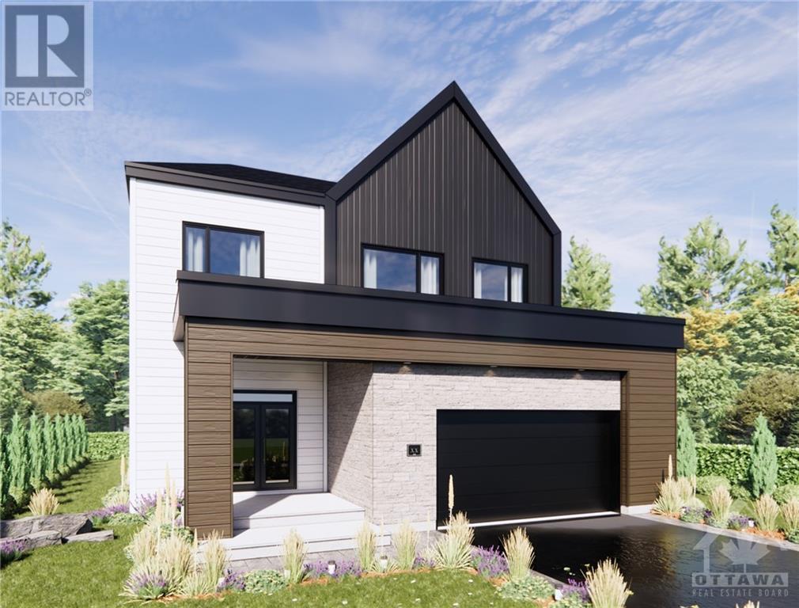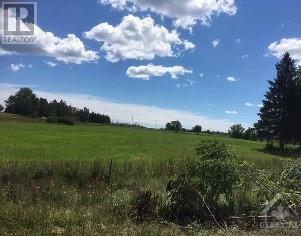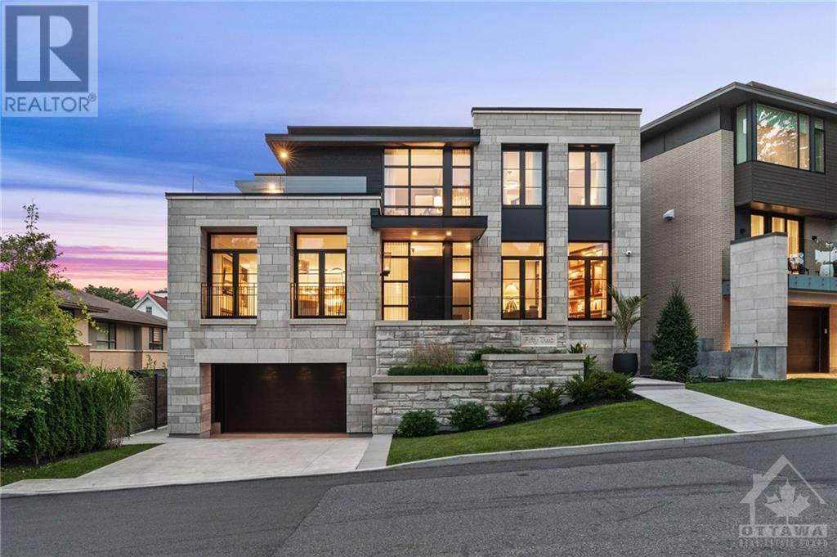179 Metcalfe Street Unit#1705
Ottawa, Ontario
Welcome to #1705-179 Metcalfe! Conveniently located in the heart of Ottawa, close to shopping, restaurants, Parliament Hill, the Byward Market and the Rideau Canal. The 1 bedroom condo includes stainless steel appliances, in-unit washer and dryer and large windows. Primary bedroom with walk-in closet and full bathroom. You only pay hydro!! Storage locker and 1 parking space included. Several building amenities including indoor pool, sauna, lounge, gym and large terrace. (id:55510)
Exp Realty
1140 Wellington Street W Unit#1012
Ottawa, Ontario
The best of the city is right outside your door — recreation, entertainment, unique boutiques and fine dining. This one bedroom, one bathroom unit boasts 601sq.ft of interior space with a 51dq.ft sun filled south facing balcony. Outside your door is a host of world-class amenities. Enjoy a private rooftop terrace, barbecues, party room, and fully equipped gym. Whether you want to meet, eat, exercise, or entertain, 1140 Wellington will fulfill your needs inside stylish heritage architecture. (id:55510)
Royal LePage Team Realty
1326 Kingston Avenue
Ottawa, Ontario
SINGLE FAMILY Backing on Experimental Farm (3.000 sq. ft.+) Discover this exceptional 12-year-old home w stunning views & direct access to leisure pathways. Features 4+1 bed - 4 bath hardwood floors throughout. Open-concept design includes a formal dining area, living room with a modern style gas fireplace, + powder room & direct access to oversized garage.. Chef's kitchen boasts top-of-the-line appliances and a central prep island. Generous primary bedroom again with breathtaking views complete with spa-like ensuite (seperate soaker tub & double glass shower) huge walk-in closet. 3 additional bedrooms + main bathroom w double sinks, convenient laundry room. Lower level offers a media room w fireplace, a bedroom and full bath, perfect for guests.Home was designed to incorporate a full lower suite that can easily be rented.Enjoy the tranquility of having no rear neighbors from your deck + direct access to leisure pathways. Flexible school district also. Move in ready. (id:55510)
RE/MAX Hallmark Realty Group
Greenland Road
Dunrobin, Ontario
Minutes to the quaint village of Dunrobin, 25 acres of beautiful rural land with mature forests is waiting for your vision. Located only 35 minutes from downtown Ottawa and 10 minutes from the Kanata North technology hub, this property is ideal as an investment or to build your dream home. The RU zoning has many permitted uses, including: home-based business, kennel, agriculture, animal care/hospital, equestrian facility, artist studio, bed and breakfast, cemetery or even cannabis production. The property was previously included in the Province's Managed Forest Tax Incentive Program and includes a wide variety of tree and plant species. This is truly a nature lover's paradise! (id:55510)
Royal LePage Team Realty
150 Rossignol Drive Unit#424
Ottawa, Ontario
Welcome to Promenade SENIOR’S SUITES. Check out this 1 bed and Den unit in a vibrant community, Promenade backs onto the Ottawa River, giving residents stunning views year-round with easy access to the surrounding area. This is one of Ottawa’s fastest-growing districts, full of life and discovery. You can tour nearby parks, take a trip to the beach, or travel to nearby downtown Ottawa. The central location also means it’s easy for friends and family to visit. While you might find yourself out and about, calling the Promenade home means you can expect impeccably designed spaces, outstanding dining options, and exciting activities without having to leave. 3 Meals a day, weekly house keeping and all utilities are included. Amenities: Saltwater Pool, Golf Simulator, Game Rooms, Fitness Centre, Wellness Centre, Hair Salon, Social Lounges, Theatre Room, Library, Shuttle Bus, Weekly Shopping Trips. Start living carefree today! Rent Includes Food Plans as well. (id:55510)
Fidacity Realty
Rollin Road
Clarence-Rockland, Ontario
Property can severed into 3 total lots. 2 x 1 acre lots and a 3rd lot with the remaining 37 acres. Discover tranquility on this 39-acre wooded haven, a canvas for your dream home. Nestled in nature, this property promises privacy and severance potential, a unique investment opportunity. In the embrace of mature trees, envision a tranquil retreat with creative landscaping possibilities. With 39 acres, consider severance for an extended family or a wise investment in the natural surroundings. The expansive acreage opens doors to endless architectural possibilities for your dream home. Seize the opportunity to own a piece of nature with endless potential. Whether for personal use, investment, or both, this 39-acre wooded retreat invites you to envision the possibilities. Embrace serenity and explore the potential–your journey to a woodland paradise starts here. Schedule a visit to witness the beauty and envision your dream unfolding in this secluded haven. Don't walk the land without apt. (id:55510)
Coldwell Banker First Ottawa Realty
6275 Apple Orchard Road
Ottawa, Ontario
Step inside this stunning custom-built home and find a bright and airy open-concept living space that seamlessly connects the kitchen and dining areas. The beautiful gas fireplace serves as a captivating centrepiece, creating a warm and inviting atmosphere. Enjoy the convenience of direct access from both the dining area and the primary bedroom to a delightful covered porch with stairs leading to your 2-acre wooded sanctuary. The lower level is designed for comfort and versatility, featuring two generously sized bedrooms and a shared 3-piece bathroom. A second family room, bar area, and ample space for a games room provide endless possibilities for relaxation and entertainment. The impressive finished 4-car garage is equipped with heating, insulation, and a handy 2-piece bathroom. The additional insulated workshop makes this property a handyman's dream. Ideally situated between Bank St and Manotick, this home is a perfect blend of elegance, functionality, and tranquillity. (id:55510)
Century 21 Synergy Realty Inc
14 Route
Plantagenet, Ontario
Opportunity knocks with this private 1.2 Acre lot nestled amongst mature trees in quiet surroundings! With the lot being ready for building permit application and all studies and analysis completed this lot is just waiting for someone with imagination to build their custom home! Surrounded by Crown land & farmers fields and just steps from ATV trails and hunting spots all the while being close to amenities - it's a hobbyists dream! Don't miss out! (id:55510)
Keller Williams Integrity Realty
724 Walton Street
Cornwall, Ontario
Gorgeous contemporary model with approx. 1,550 sq.ft. featuring 3 good size bdrms and 2.5 bath. The kitchen features beautiful quartz countertops with waterfall on island ends, soft close doors & drawers, pots & pans and a walk-in pantry for extra storage. Both full bathrooms offer quartz countertops and tiled shower/tub walls. Landscape finishes includes 10x8 wood deck, paved driveway and fully sodded yard. Call today to schedule a showing! (id:55510)
Exit Realty Matrix
2911 Laurier Street Unit#201
Rockland, Ontario
Fantastic opportunity to lease a quiet professional office space in the heart of Rockland. Located corner of Laurier Street and Laporte Street, unit 201 is approximately 1,000 SF and features an in-suite washroom, kitchenette, large office or meeting room and 3 semi-private offices. Clean, bright, accessible office space available immediately. Well maintained building with elevator, parking and pylon signage. Ideal for office and medical professionals such as marketing, design, engineering firms, law office, private practice, medical esthetics, etc. Existing tenants include a physiotherapy centre, a dentist's office and a denture clinic. Contact to listing agent now to setup a visit. Gross monthly rent includes all expenses (ex: net rent & additional rent) except for hydro, each unit is separately metered, Tenant to pay hydro directly. (id:55510)
Royal LePage Team Realty
234 Bayview Drive
Ottawa, Ontario
Live your luxury with this pristine waterfront home in the quaint community of Constance Bay. Nestled in the trees on a 5km beach, this custom built open-concept bungalow has it all! Nature views from every room with an abundance of natural light makes this home a true gem! The main floor has 14 foot ceilings with windows overlooking the Ottawa river and Gatineau Hills. The Chef's kitchen has a large island with quartz countertops & stainless appliances. The Great Room features a cozy fireplace and direct access to the deck where you can enjoy your morning coffee and the sunrise. The primary bedroom has its own spa-like ensuite and an attached screen porch ; cozy for relaxing on warm summer nights! The walk-out basement is bright with its large family room great for movie nights; two additional bedrooms, full bathroom and a second screen porch! Close to local amenities and 15 mins from Kanata, this home offers the perfect balance between serene country life and convenience to suburbs. (id:55510)
Engel & Volkers Ottawa Central
16 Jeremiah Place
Ottawa, Ontario
This elegant home showcases a grand chandelier with a lift in the entryway, enhanced by hardwood flooring and tile throughout. The main level features a spacious living and dining room, a large kitchen with direct access to the rear yard, a cozy family room with a gas fireplace, and a convenient main floor laundry room with a shower. There’s also an inside entry from the double garage. Upstairs, you'll find five bedrooms, including a luxurious primary suite with a walk-in closet and a 5-piece ensuite bathroom. The finished basement offers a gas fireplace, a 3-piece bath, a kitchen, a bar, a workshop, ample storage, and a cedar closet. Outside, the beautifully landscaped yard is equipped with an irrigation system for easy maintenance. Total above grade floor area 3763.96 sq.ft + basement 1970.27 sq.ft. (id:55510)
Royal LePage Team Realty
49 D'arcys Way
Kemptville, Ontario
Welcome to 49 Darcys Way, a luxurious 4-bedroom, 3-bathroom single detached home offering 1,800 sq. ft. of above-ground living space on over 1.2 acres of pristine land. This elegant residence boasts hardwood flooring throughout and features an open-concept kitchen with granite countertops, seamlessly flowing into a sun-drenched sunroom. The main level offers three spacious rooms, including a master bedroom retreat with a walk-through double entrance ensuite that looks out onto the tranquil backyard. Outside, the backyard is your private oasis with a deck and a built-in hot tub, ideal for relaxation. The fully finished basement adds further luxury with a fourth bedroom, full bathroom, and a home gym. With a 2-car garage and expansive outdoor space, this property perfectly blends sophistication with comfort. (id:55510)
Exp Realty
434 Hilson Avenue
Ottawa, Ontario
Corner lot - 69x100 feet! Opportunities for families, investors and developers alike. Home is larger than it looks, main floor has 3 bedrooms with 2 bathrooms, large kitchen and generous living and dining rooms. The basement is a 1 bedroom in-law suite, with a large family room, kitchen and full bathroom. Shared laundry and tons of parking. Excellent neighborhood with schools, parks, restaurants and the beach within walking distance. Currently both levels are generating a substantial income. Don't miss out! (id:55510)
One Percent Realty Ltd.
201 Parkdale Avenue Unit#1204
Ottawa, Ontario
Soho Parkdale represents luxury living at an affordable price for an exclusive space designed by Canada's own Brian Gluckstein. With 94 units in the 16 story build it is strategically located for those who work hard and value down time like cycling nearby along riverside trails ,working out in a state of the art, on site gym or hitting trendy bistros and great restaurants in the burgeoning Mechanicsville /Hintonburg neighbourhoods. This space boasts floor to ceiling walls of glass with 9 foot ceilings an eye on spectacular sunsets.An efficiently designed Euro inspired kitchen features glossy Italian cabinetry, quartz counters, glass backsplash with an integrated Liebherr fridge, AEG cook top, oven and dishwasher with a deep stainless sink and flexible gooseneck faucet.A well integrated main bath with glass shower enclosure feels modern and current with that sophisticated Gluckstein vibe.Views from bedroom are beautiful. ***SPECIAL ASSESSMENT OF 196.96 has been paid by the seller (id:55510)
Engel & Volkers Ottawa Central
275 Buchan Road
Ottawa, Ontario
Nestled in the prestigious Rockcliffe Park neighborhood of Ottawa, this magnificent neo-traditional residence offers a perfect blend of timeless elegance and modern luxury. This meticulously renovated 5-bedroom, 4.5-bathroom home showcases an expansive layout that seamlessly marries historic charm with contemporary sophistication. Step inside to discover high-end finishes throughout, including a gourmet kitchen perfect for culinary enthusiasts and a spacious primary suite boasting a luxurious en-suite bathroom and walk-in closet. The formal dining area provides an ideal setting for sophisticated entertaining, while the expansive attic offers abundant storage solutions. Outside, meticulously maintained gardens create a private oasis for relaxation and outdoor enjoyment. Upgrades totaling over $600k in investments, include a state-of-the-art 200A electrical system/redesigned plumbing, ensuring modern convenience and efficiency. It is a must see! Call for your private viewing today! (id:55510)
Esteem Realty Inc.
33 Kinver Private
Ottawa, Ontario
Stunning freehold END-UNIT townhouse as part of the unique infill development called “Kinver Private” nestled in the established community of Bel Air Park. Built by Uniform to the highest quality, no rear neighbors backing to NCC green space. This BRAND NEW home features highly refined luxury with 3 BDRMs, 3 BATHs plus a partial finished basement. Main level boasts a luxurious open concept kitchen with quartz countertop and custom cabinetry. Upstairs, the large primary bedroom features a 5-piece en-suite, along with two other spacious BDRMs and a main bath. Located in close proximity to future LRT station, 417. Surrounded by NCC and multiuse pathway system. Established parks, schools, transit all nearby. Close to major employment hubs, Algonquin College, Queensway Carleton Hospital, City of Ottawa/Centrepointe. A unique location and rate opportunity to live in 'a new home' in this area central location. Snow removal & maintenance of the common area included. Move-in ready now. (id:55510)
RE/MAX Hallmark Realty Group
292 Laurier Avenue Unit#9
Ottawa, Ontario
Welcome home to "The Portals" located in the heart of Sandy Hill, perfect for those seeking both charm and convenience. This classic downtown home is filled with natural light, preserving its historic character while integrating modern updates. Step inside to find spacious living and dining areas, with a cozy fireplace, that add warmth and ambiance. The large, fully-equipped kitchen boasts ample counter space and modern appliances, making it ideal for cooking and entertaining. Step outside to your private patio off the eating area. In-unit laundry adds to the convenience of daily living. Upstairs the primary bedroom is exceptionally spacious, offering plenty of closet space. A great sized second bedroom with ample storage. The property includes one secure underground parking spot and locker for your convenience. (id:55510)
Royal LePage Team Realty
15 Mayer Street
Limoges, Ontario
Discover Cités Limoges, an innovative all-inclusive formula. Here is the model Le LODGE and its features: - Corner lot of 5,911 sq. ft. | 1,923 sq. ft. | 9' ceiling on the ground floor and 17' in the living room | Frosted double entry door | Stone masonry on the facade | Engineered flooring and ceramic tiles | Wooden staircase | 10 x 12 gallery | Asphalt and paving for the entrance | Central air conditioning | Garage door opener | Quartz countertop | Basement insulation with polyurethane | Colored windows and doors on all four sides | Gutter | Parging | Complete landscaping | Insulated double garage and on the main level | Laundry room on the second floor | 3 bedrooms with walk-in closets and master bedroom ensuite. You will find this brand new project at the end of Savage Street. Our sales team will welcome you with or without appointment. Here is the visiting schedule: Monday 10am-2pm Wednesday 10am-3pm Thursday-Friday 10am-7pm Saturday- 10am-5pm Sunday- 10am-4pm (id:55510)
RE/MAX Hallmark Realty Group
17 Mayer Street
Limoges, Ontario
Here is the model Le MARRIOT and its features: - Lot of 5,300 sq. ft. | 1,592 living sq. ft. | 9' ceiling on the ground floor and 17' in the living roo| Frosted entry door | Stone masonry on the facade | Engineered flooring and ceramic tiles | Wooden staircase | 10 x 12 gallery | Asphalt and paving for the entrance | Central air conditioning | Garage door opener | Quartz countertop | Basement insulation with polyurethane | Colored windows and doors on all four sides | Gutter | Parging | Complete landscaping | Insulated double garage | Laundry room on the main floor | 3 bedrooms on the ground floor and master bedroom ensuite. You will find this brand new project at the end of Savage Street. Our sales team will welcome you with or without appointment. Here is the visiting schedule: Monday 10am-2pm Wednesday 10am-3pm Thursday-Friday 10am-7pm Saturday- 10am-5pm Sunday- 10am-4pm (id:55510)
RE/MAX Hallmark Realty Group
21 Mayer Street
Limoges, Ontario
Here is the model Le Bercail and its features: - Lot of 5,300 sq. ft. | 1,923 living sq. ft. | 9' ceiling on the ground floor | Frosted double entry door | Stone masonry on the facade | Engineered flooring and ceramic tiles | Wooden staircase | 14 x 11 gallery | Asphalt and paving for the entrance | Central air conditioning | Garage door opener | Quartz countertop | Basement insulation with polyurethane | Colored windows and doors on all four sides | Gutter | Parging | Complete landscaping | Insulated garage 11.9 x 24.2 and extra storage room ( 11.9 x 5 ) | Laundry room on the second floor | 3 bedrooms on the second floor and master bedroom ensuite | extra room on the first level. You will find this brand new project at the end of Savage Street. Our sales team will welcome you with or without appointment. Here is the visiting schedule: Monday 10am-2pm Wednesday 10am-3pm Thursday-Friday 10am-7pm Saturday- 10am-5pm Sunday- 10am-4pm (id:55510)
RE/MAX Hallmark Realty Group
23 Mayer Street
Limoges, Ontario
Here is the model L’HABITACLE and its features: - Lot of 5,300 sq. ft. | 1,296 living sq. ft. | 9' ceiling on the ground floor | Frosted double entry door | Stone masonry on the facade | Engineered flooring and ceramic tiles | Wooden staircase | 12 x 10 gallery | Asphalt and paving for the entrance | Central air conditioning | Garage door opener | Quartz countertop | Basement insulation with polyurethane | Colored windows and doors on all four sides | Gutter | Parging | Triple patio door | Complete landscaping | Insulated garage 16.6 x 21.5 | Laundry room on the ground floor | 2 bedrooms on the ground floor and master bedroom with walk-In | extra space in the living room ( 9.9 x 3.4 ). You will find this brand new project at the end of Savage Street. Our sales team will welcome you with or without appointment. Here is the visiting schedule: Monday 10am-2pm Wednesday 10am-3pm Thursday-Friday 10am-7pm Saturday- 10am-5pm Sunday- 10am-4pm (id:55510)
RE/MAX Hallmark Realty Group
25 Mayer Street
Limoges, Ontario
Here is the model Le BELVEDERE and its features: - Lot of 6 069 sq. ft. | 2 373 living sq. ft. | 9' ceiling on the ground floor | Frosted entry door | Stone masonry on the facade | Engineered flooring and ceramic tiles | Wooden staircase | 15.11 x 10.1 concrete gallery | Asphalt and paving for the entrance | Central air conditioning | Garage door opener | Quartz countertop | Basement insulation with polyurethane | Colored windows and doors on all four sides | Gutter | Parging | | Complete landscaping | Insulated garage 16.6 x 19.11 | Laundry room with sink on the second floor | 3 bedrooms on the second floor and master bedroom ensuite. You will find this brand new project at the end of Savage Street. Our sales team will welcome you with or without appointment. Here is the visiting schedule: Monday 10am-2pm Wednesday 10am-3pm Thursday-Friday 10am-7pm Saturday- 10am-5pm Sunday- 10am-4pm (id:55510)
RE/MAX Hallmark Realty Group
27 Mayer Street
Limoges, Ontario
Here is the model Le COTTAGE and its features: - Lot of 6 732 sq. ft. | 1 351 living sq. ft. | 9' ceiling on the ground floor | Frosted double entry door | Stone masonry on the facade | Engineered flooring and ceramic tiles | Wooden staircase | 14.3 x 8 covered porch | Asphalt and paving for the entrance | Central air conditioning | Quartz countertop | Basement insulation with polyurethane | Colored windows and doors on all four sides | Gutter | Parging | | Complete landscaping | 3 bedrooms on the ground floor | Walk-in entrance closet. You will find this brand new project at the end of Savage Street. Our sales team will welcome you with or without appointment. Here is the visiting schedule: Monday 10am-2pm Wednesday 10am-3pm Thursday-Friday 10am-7pm Saturday- 10am-5pm Sunday- 10am-4pm (id:55510)
RE/MAX Hallmark Realty Group
29 Mayer Street
Limoges, Ontario
Here is the model Le HOLIDAY and its features: - Lot of 7 395 sq. ft. | 1 896 living sq. ft. | 9' ceiling on the ground floor | Frosted entry door | Stone masonry on the facade | Engineered flooring and ceramic tiles | Simple isolate garage with electric open door and extra room ( 4.8 x 7.5 ) | Wooden staircase | 10 x 10 porch | Asphalt and paving for the entrance | Central air conditioning | Quartz countertop | Basement insulation with polyurethane | Colored windows and doors on all four sides | Gutter | Parging | | Complete landscaping | 3 bedrooms on the second floor with the master ensuite | Walk-in entrance closet. You will find this brand new project at the end of Savage Street. Our sales team will welcome you with or without appointment. Here is the visiting schedule: Monday 10am-2pm Wednesday 10am-3pm Thursday-Friday 10am-7pm Saturday- 10am-5pm Sunday- 10am-4pm (id:55510)
RE/MAX Hallmark Realty Group
31 Mayer Street
Limoges, Ontario
Here is the model Le LODGE V4.2 and its features: - Lot of 8 058 sq. ft. | 2 377 living sq. ft. | 9' ceiling on the ground floor | Double frosted entry door | Stone masonry on the facade | Engineered flooring and ceramic tiles | Double isolate garage with electric open door | Wooden staircase | 10 x 10 porch | Asphalt and paving for the entrance | Central air conditioning | Quartz countertop | Basement insulation with polyurethane | Coloured windows and doors on all four sides | Gutter | Parging | | Complete landscaping | 4 bedrooms on the second floor with the master ensuite | Walk-in entrance closet | Laundry room on the second floor. You will find this brand new project at the end of Savage Street. Our sales team will welcome you with or without appointment. Here is the visiting schedule: Monday 10am-2pm Wednesday 10am-3pm Thursday-Friday 10am-7pm Saturday- 10am-5pm Sunday- 10am-4pm (id:55510)
RE/MAX Hallmark Realty Group
793 Mckenzie Street
Limoges, Ontario
Here is the model Les VILLAS (Corner unit) and its features: - Lot of 3 564 sq. ft. | 1 508 living sq. ft. | 9' ceiling on the ground floor | Frosted entry door | Stone masonry on the facade | Vinyl flooring and ceramic tiles | Simple isolate garage with electric open door | Carpet staircase | 10 x 10 porch | Asphalt and paving for the entrance | Central air conditioning | Quartz countertop | Basement insulation with polyurethane | Colored windows and doors on all four sides | Gutter | Parging | | Complete landscaping | 2 bedrooms on the second floor with the master 10 ‘ ceiling ensuite. You will find this brand new project at the end of Savage Street. Our sales team will welcome you with or without appointment. Here is the visiting schedule: Monday 10am-2pm Wednesday 10am-3pm Thursday-Friday 10am-7pm Saturday- 10am-5pm Sunday- 10am-4pm (id:55510)
RE/MAX Hallmark Realty Group
795 Mckenzie Street
Limoges, Ontario
- Corner Lot of 2 376 sq. ft. | 1 442 living sq. ft. | 9' ceiling on the ground floor | Frosted entry door | Stone masonry on the facade | Vinyl flooring and ceramic tiles | Simple isolate garage with electric open door | Carpet staircase | 10 x 10 porch | Asphalt and paving for the entrance | Central air conditioning | Quartz countertop | Basement insulation with polyurethane | Coloured windows and doors on all four sides | Gutter | Parging | | Complete landscaping | 2 bedrooms on the second floor with the master 10 ‘ ceiling ensuite | Access yard from the front of the home. You will find this brand new project at the end of Savage Street. Our sales team will welcome you with or without appointment. Here is the visiting schedule: Monday 10am-2pm Wednesday 10am-3pm Thursday-Friday 10am-7pm Saturday- 10am-5pm Sunday- 10am-4pm (id:55510)
RE/MAX Hallmark Realty Group
797 Mckenzie Street
Limoges, Ontario
Here is the model Les VILLAS (Center unit) and its features: - Corner Lot of 2 376 sq. ft. | 1 442 living sq. ft. | 9' ceiling on the ground floor | Frosted entry door | Stone masonry on the facade | Vinyl flooring and ceramic tiles | Simple isolate garage with electric open door | Carpet staircase | 10 x 10 porch | Asphalt and paving for the entrance | Central air conditioning | Quartz countertop | Basement insulation with polyurethane | Coloured windows and doors on all four sides | Gutter | Parging | | Complete landscaping | 3 bedrooms on the second floor with the master 10 ‘ ceiling | Access yard from the front of the home. You will find this brand new project at the end of Savage Street. Our sales team will welcome you with or without appointment. Here is the visiting schedule: Monday 10am-2pm Wednesday 10am-3pm Thursday-Friday 10am-7pm Saturday- 10am-5pm Sunday- 10am-4pm (id:55510)
RE/MAX Hallmark Realty Group
799 Mckenzie Street
Limoges, Ontario
Here is the model Les VILLAS (Corner unit) and its features: - Corner Lot of 3 564 sq. ft. | 1 508 living sq. ft. | 9' ceiling on the ground floor | Frosted entry door | Stone masonry on the facade | Vinyl flooring and ceramic tiles | Simple isolate garage with electric open door | Carpet staircase | 10 x 10 porch | Asphalt and paving for the entrance | Central air conditioning | Quartz countertop | Basement insulation with polyurethane | Colored windows and doors on all four sides | Gutter | Parging | | Complete landscaping | 3 bedrooms on the second floor with the master 10 ‘ ceiling ensuite. You will find this brand new project at the end of Savage Street. Our sales team will welcome you with or without appointment. Here is the visiting schedule: Monday 10am-2pm Wednesday 10am-3pm Thursday-Friday 10am-7pm Saturday- 10am-5pm Sunday- 10am-4pm (id:55510)
RE/MAX Hallmark Realty Group
3619 Concession Road 1 Road
Lefaivre, Ontario
OPEN HOUSE SUNDAY SEPT 22 2-4 PM! Discover your dream home on this picturesque 4.6-acre waterfront property! This charming 4-bedroom (plus den), 2-bath bungalow features 450 feet of waterfront w/ private beach and dock access along the Ottawa River. The bright, open-concept layout is perfect for entertaining, w/ gourmet kitchen boasting stainless steel appliances that overlooks the spacious living and dining areas. Relax in the family room w/ breathtaking river views or enjoy the serenity from the screened-in porch. The primary bedroom offers a walk-in closet, private deck, and plenty of natural light. A 2nd spacious bedroom completes the main level, while the fully finished basement includes two additional bedrooms (one w/ large walk-in), full bathroom + cozy sitting & rec rooms. This property also features a secondary home, ideal for rental or a B&B opportunity. W/ ample parking and an oversized 2-car attached garage, this idyllic retreat combines comfort and investment potential. (id:55510)
Exp Realty
Lot 15 Hwy 7 Road
North Elmsley, Ontario
Developers, Investors take note! Beautiful 12.5 acres lot on HWY 7 between Carleton Place and Perth, on the intersection of 3 roads! Walking distance to school! Over 1500 Ft of frontage along the HWY. The Owner can change to commercial use and can have access to Highway or Concession Rd on the back. A must see! Call today! (id:55510)
Power Marketing Real Estate Inc.
91 Claude Street
Arnprior, Ontario
Unique waterfront located on the Madawaska River. Lovely sloped waterfront building lot with a great area for swimming. This lot is located within walking distance to all downtown amenities, bistros, clubs, stores, and much more. Arnprior is referred to the Town where the Two rivers meet. The lot is an L shaped property with approximately 98 feet of water frontage. Call today to view. (id:55510)
Coldwell Banker Valley Wide Real Estate Ltd
1035 Bank Street Unit#106
Ottawa, Ontario
Indulge in luxury living at "The Rideau" by Barry Hobin, nestled in one of Ottawa’s most prestigious neighborhoods. This 2-storey corner unit offers an open-concept layout, w/ high-end finishes throughout. Step onto your 672sqft private terrace, overlooking Canal. The chefs kitchen feats sleek countertops, oversized island, & built in appliances. The living space is bathed in natural light, thanks to floor-to-ceiling windows. On the upper level, retreat to your primary suite, with W/I closet, spa-like ensuite bath, & private balcony offering picturesque Canal views. A second elegantly designed bedroom, full bath, laundry room & den with 9ft ceilings completes this level, ensuring comfort & style. Short walk to Whole foods, LCBO (accessible by parking garage so you don’t have to step outside in the winter), restaurants, bike path & recreation nearby. As a resident, indulge in all the amenities such as fitness centre, party room & private suites w/ panoramic views of the stadium! (id:55510)
Royal LePage Team Realty
156 Sand Lake Road
Elgin, Ontario
This stunning 2-bedroom home nestled on a private 6-acre oasis south of Elgin. This exquisite residence is a true masterpiece of craftsmanship, showcasing meticulous attention to detail and charm. Upon entering, you'll find a spacious dining and living room combination featuring large windows that flood the space with natural light, complemented by an inviting wood stove that creates a warm atmosphere for cozy evenings at home. The heart of the home is the custom-designed kitchen, boasting expansive granite countertops that blend functionality with elegance. The primary bedroom serves as a luxurious retreat, complete with a beautifully appointed 5-piece en-suite bathroom showcasing stunning tile work, a walk-in shower, and a serene soaker tub. This home has undergone impressive transformations, including new windows, a modern septic tank, a propane boiler, and the construction of an expansive cedar deck. Experience the beauty and tranquility of this remarkable property. (id:55510)
RE/MAX Affiliates Realty Ltd.
161 Taggart Lane Unit#b
Westport, Ontario
Benson Lake is home to this unique 10+ acre waterfront property. With over 3000 feet of shoreline the mainland portion of the property is a one of a kind Rideau System dream. There is 3 small older cabins on the property built in the 1800's and located right at the waters edge. No water or septic currently onsite, old out house is 1 pc toilet only, and lake water system used previously to service the cabins but is currently disconnected. There is hydro service to the cabins. The shoreline on the mainland is varied but does allow for good swimming from a small dock in most locations. You cannot go wrong and you'll never find anything like it again Road Assc fees only include gravel (id:55510)
Rideau Town & Country Realty Ltd.
259 Bradley Avenue
Ottawa, Ontario
Build generational wealth by building your own 12 unit multifamily property post committee of adjustment approval. Experienced Planners and Builders have created this unique layout so that the end user can save upwards of $100k+ in development charges, cash-in-lieu fees, and more compared to a traditional purpose built 12-16 unit building while enjoying the same rental income. Other advantages include: no sprinkler system, municipal garbage collection, no accessible units, no common stairway, available on-site parking and more. The property’s efficient design helps minimize maintenance costs and maximizes profitability for future owners. With the new Zoning By-law amendment, there is potential to add an additional 4 units, to a total of 16 units as basement units will be undeveloped. No site plan &/or zoning by-law amendment required. Status: Pending Committee of adjustment approval. (id:55510)
Exp Realty
111 Champagne Avenue S Unit#1003
Ottawa, Ontario
Welcome to this beautiful 1 bed, 1 bath SoHo Champagne condo, located in the heart of Little Italy. Perfect for first-time buyers or investors, this unit offers luxury living with fantastic amenities. Enjoy an open-concept living area filled w/natural light from the floor-to-ceiling windows. The west-facing balcony with a built-in daybed, is perfect for relaxing & watching sunsets. The modern kitchen has white quartz countertops, integrated appliances & a spacious island for casual dining & entertaining. Recently updated with new white oak hardwood floors and bedroom carpet (both 2024), this condo feels fresh & contemporary. Indulge in hotel-like amenities, including a concierge service, gym, movie theatre, party lounge, BBQ terrace, outdoor pool & hot tub. Note that parking is not included, making this a great fit for those who embrace a car-free lifestyle. With easy access to Preston St, Dows Lake, Carling OC Train Station & Lansdowne, you'll be right in the heart of all the action. (id:55510)
Exp Realty
8890 Abb Road
Ottawa, Ontario
Nestled amidst the serene landscape lies a remarkable 25 acre lot where you can enjoy watching natures wildlife such as deer & rabbits & other wild life graze. A perfect location on a quiet country road to build your dream home. This property seamlessly combines the tranquility of rural living with the conveniences of urban accessibility. Close to major highways and only 20 minutes to Bayshore Shopping Centre.Within minutes to restaurants, schools, medical facilities, local shopping and the Ottawa Valley Hunt Farm. With it's vast expanse of land, this property presents endless possibilities for development & customization. Whether envisioning a private estate or a sustainable hobby farm, the canvas is yours to shape according to your aspirations. Included with the property is at 16' X 24' metal clad building with a finished interior & built on a cement pad. (id:55510)
RE/MAX Hallmark Realty Group
52 Civic Place
Ottawa, Ontario
Welcome to 52 Civic Place, this four time award winning luxury residence is a work of art. Greeted by custom exterior limestone laid by prestigious heritage stonemasons & equipped with an all radiant heated driveway & walkway.An in-home elevator delivers you to all three floors for the utmost convenience. This brand new custom built residence designed by award winning architect,Barry Hobin & award winning kitchen design by Astro showcases a level of excellence rarely offered.The expansive floor plan (~4300 sqft) provides an organic flow throughout guiding you amongst 9 foot ceilings, 8 foot solid wood doorways, custom white oak flooring, and double pane windows with lamination for a tranquil experience within the city - providing sound attenuation like you have never experienced before. Nestled within the heart of the esteemed & highly sought after Civic Hospital neighbourhood.Steps away from Dow's Lake, The Canal, Civic Hospital, boutiques, trendy restaurants, gyms, and coffee shops. (id:55510)
Sutton Group - Ottawa Realty
3978 Squire Road
Apple Hill, Ontario
This custom-built 4500sqft+ Modern Farmhouse offers an impressive 1.5-storey design with 4Bed/4 Full Baths. Carefully curated to elevate the home's elegance, features include European White Oak floors, marble countertops and high-end appliances.The open main floor plan showcases 10'+ ceilings,gas fireplace,dining area,pantry,library/office and a gourmet kitchen with oversized island and marble counters.Also found on the main floor is an exquisite primary bedroom with 5-piece ensuite, and large walk-in closet.On the upper level,discover 2 additional bedrooms/full bathroom and a generously sized sitting area.The 9’+ lower level offers just under 1,500sqft of finished space including, an additional bedroom, 3-piece bathroom & rough-in for future kitchen/bar.Additional features include heritage metal roof,oversized finshed 2-car garage with dedicated electrical panel,gas heater&floor drain.Generac,Starlink Internet & RING Home Security Cameras also installed.Some Photos Virtually Staged (id:55510)
Bennett Property Shop Realty
172 Centenaire Street
Embrun, Ontario
OPEN HOUSE Sunday Sep 22, 2-4pm. Discover this charming 4-bedroom bungalow nestled in the heart of Embrun. Boasting a great spacious layout & gleaming hardwood floors, this home awaits your personal touch. Conveniently located close to all amenities, it offers the perfect blend of comfort & convenience. Step into the sun-drenched main floor, featuring lovely kitchen and living spaces ideal for family gatherings and entertaining. The main level includes 2 bedrooms, main floor laundry and 2 bathrooms, including an ensuite in the primary bedroom for added privacy and luxury. The fully finished lower level offers a large family room, two additional bedrooms and a full bathroom, perfect for guests or a growing family. Enjoy the lovely backyard with a deck, perfect for outdoor relaxation and entertaining. Abundant storage throughout ensures you have plenty of space for all your needs. Don't miss the opportunity to make this delightful Embrun bungalow your new home! (id:55510)
Exit Realty Matrix
571 Rideau River Road
Merrickville, Ontario
Discover your perfect retreat on 2 acres along the peaceful Rideau River, just minutes from Merrickville. This 3-bedroom, 1-bath bungalow offers an ideal balance of privacy and modern living, perfect for those seeking a serene escape without compromising on convenience. Featuring vaulted ceilings, walls of windows with stunning water views, and a cozy stone fireplace, this home provides both comfort and elegance. The oversized double car garage, expansive back deck with space for your future hot tub and gazebo, and room for gardens cater to outdoor enthusiasts. Inside, the cheater ensuite and main floor laundry adds a touch of convenience for everyday living. It's the perfect blend of nature and practicality, offering room for hobbies, family, and work-from-home opportunities. Whether you're relaxing on the water or enjoying nearby Merrickville, this property is designed for those who crave tranquility but aren’t ready to slow down. (id:55510)
RE/MAX Affiliates Realty Ltd.
271 Elsie Macgill Walk
Ottawa, Ontario
The Laguna is a 3-bedroom, 2.5-bathroom Executive Townhome that includes a finished basement and a kitchen loaded with storage space, making organization a breeze. The living and dining areas have large windows for tons of natural light for better, balanced living. Primary bedroom with ensuite bath and walk in closet. 2 other generous bedrooms. Backs onto Greenspace with no rear neighbours! Brookline is the perfect pairing of peace of mind and progress. Offering a wealth of parks and pathways in a new, modern community neighbouring one of Canada’s most progressive economic epicenters. The property's prime location provides easy access to schools, parks, shopping centers, and major transportation routes. Don't miss this opportunity to own a modern masterpiece in a desirable neighbourhood. Immediate Occupancy. (id:55510)
Royal LePage Team Realty
2720 Wylie Road
Glen Robertson, Ontario
Life time opportunity! Welcome to this great classic farm house plus beautiful hobby farm, 38 acres of naturally drained land on a quiet road! The house is solid home with original wood flooring, but needs some updates, most of the land is cleared, except about 10 acres that has trees and bush, property sold in “as is, where is” condition. Your dream property is awaiting you! see it today! HST is applicable on the sale of the property. (id:55510)
Power Marketing Real Estate Inc.
431 Gilmour Street
Ottawa, Ontario
An elegant 3 Story Victorian fully furnished building in a prime location. This stunning newer renovated residence combines historic charm with modern elegance, approx 4300Sqft, lots of newer update has been done. The main floor has spacious living room and dining room and a new kitchen, and a one bedroom unit with a large kitchen and laundry at the back with separate entrance could be owner occupied. Classic Victorian features, Ornate Banisters, cove and molding through out, hardwood and ceramic flooring. The second floor has 4 good size bedrooms all with own ensuits plus a extra 2pc bath and laundry. The 3rd floor has 3 bedrooms and 3 full baths, one has own ensuit. The property is currently operating very successful Airbnb business(5 stars), generating great income for the owner. Ideal for a large extended family or the buyer takeover the already thriving Airbnb business. 2 staircases allow for a variety of potential layouts. (id:55510)
Exp Realty
1134 O'grady Street
Ottawa, Ontario
This 2 story home is so much more than it appears. Walking distance to all village amenities and the Rideau River. At the end of the road you will find river access with a Dock! This home has great bones and is recognized by locals as the home with the stone Centennial Turret. The main level has hardwood throughout. The family room is one of a kind with 3 impressive stained glass windows and interior stone accents. The wood stove is WETT certified. Primary rooms are well sized. The upper level features 3 bedrooms, a full bath with good sized tub and a “must be developed” approximately 20' X 12' room currently used for storage off of the primary bedroom. Large private backyard complete with storage shed. This charming home is ready for your unique touch! (id:55510)
Royal LePage Team Realty
8530 Victoria Street
Metcalfe, Ontario
This 2.16 acre lot is cleared, ready to build, and JUST 25 MINUTES FROM OTTAWA’S DOWNTOWN CORE. If you are looking for peace & community, look no further & make the move to Metcalfe. This lot offers the rare opportunity of having no visible neighbours, while being within walking and biking distance to parks, a farmers’ market, 3 elementary schools & a high school (all offering French Immersion), an arena, tennis and basketball courts, a library, a small grocery store, restaurants, and even a county fair in the fall. It has a treed fence line at the road for privacy and only beautiful views of gently south-sloping land ending at a mature forest. Design and build the home of your dreams without the pressure of a build deadline or development covenants. There is access to natural gas and a drilled well. For a more relaxed lifestyle for you and your family, bring your building plans and make Metcalfe your new home and community. Property taxes from City of Ottawa Tax Estimator. (id:55510)
Royal LePage Team Realty


