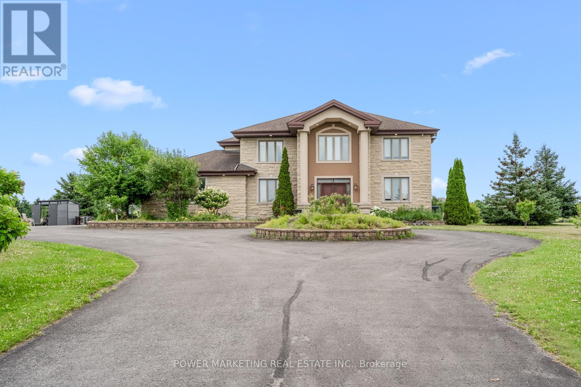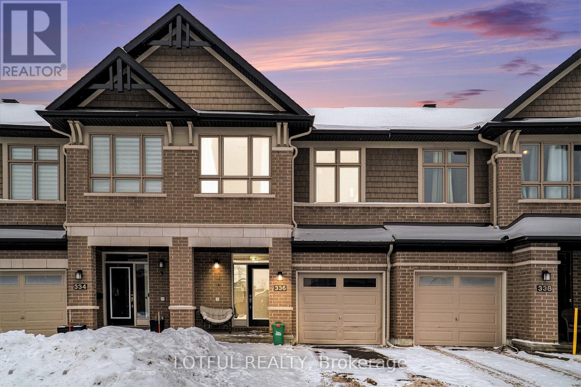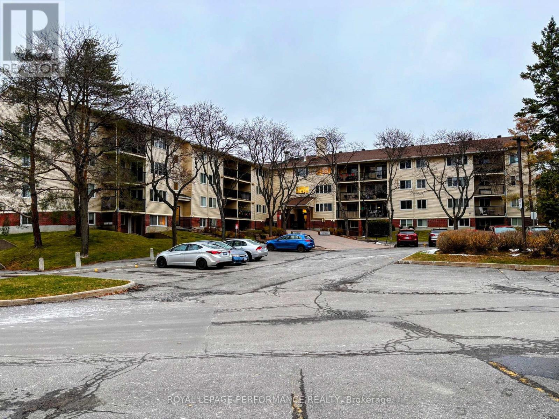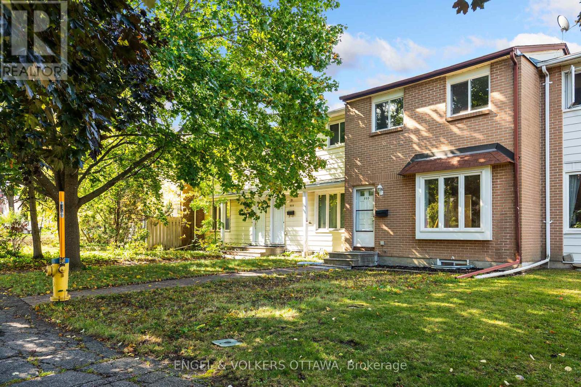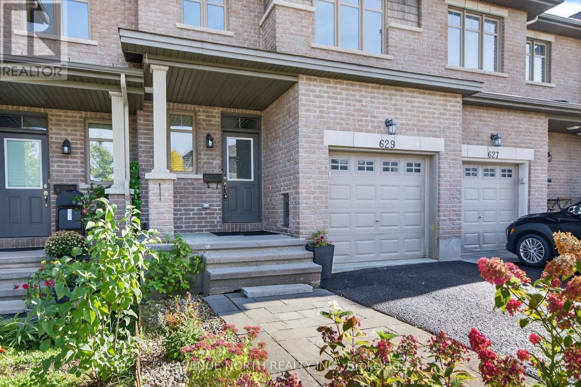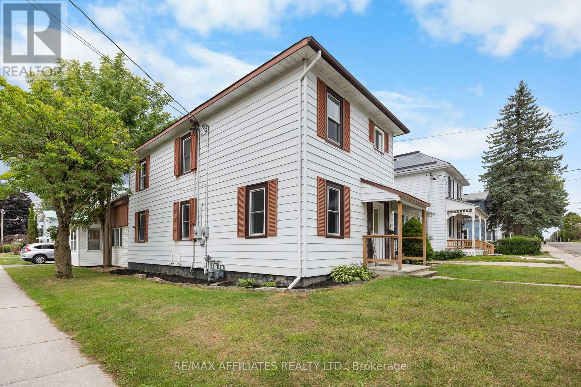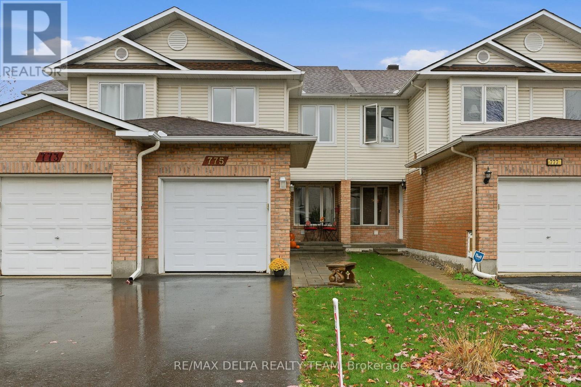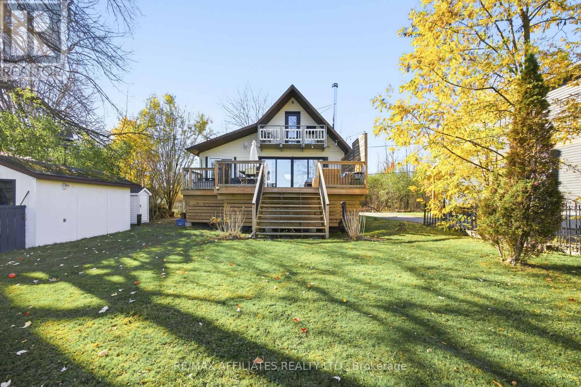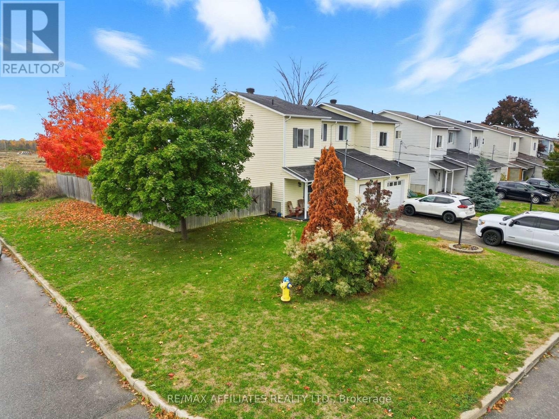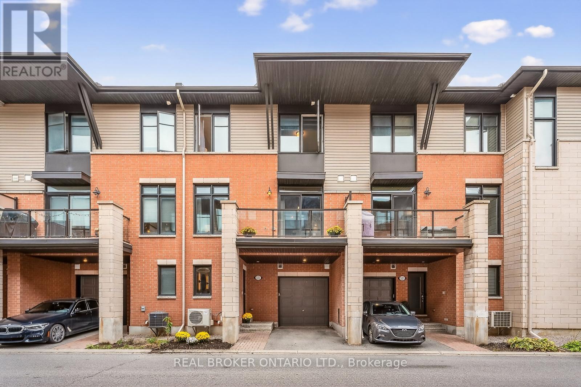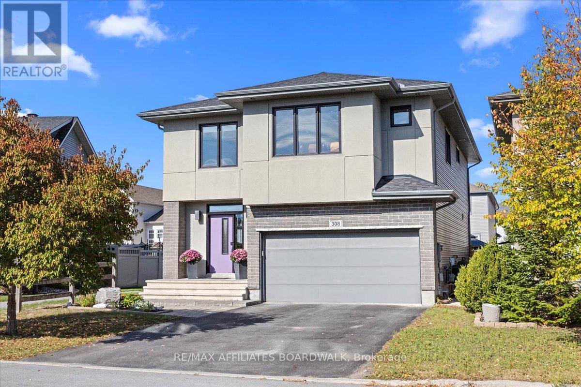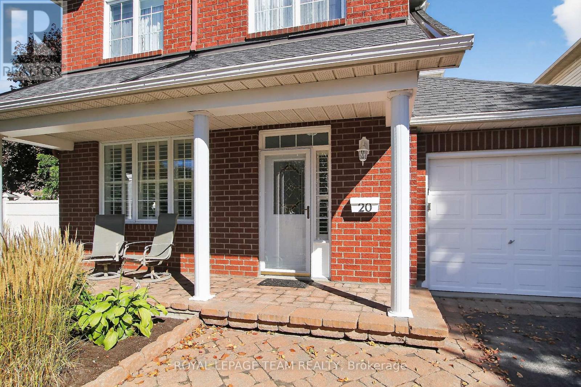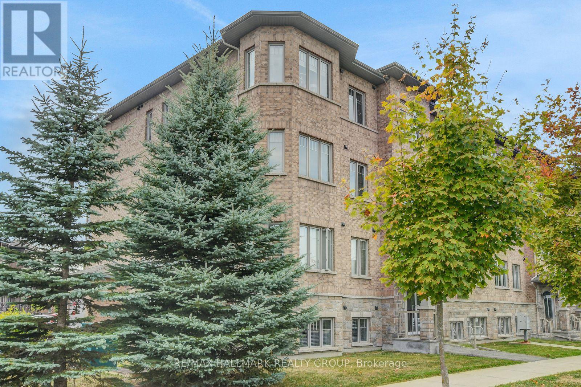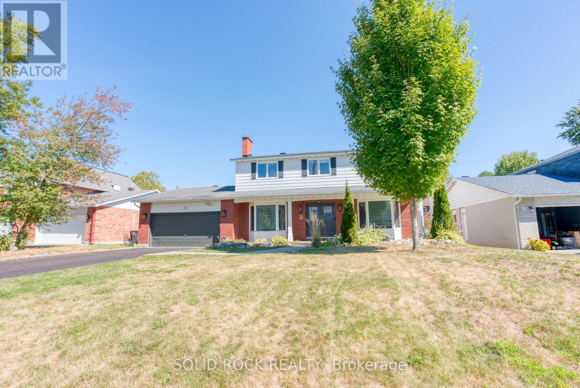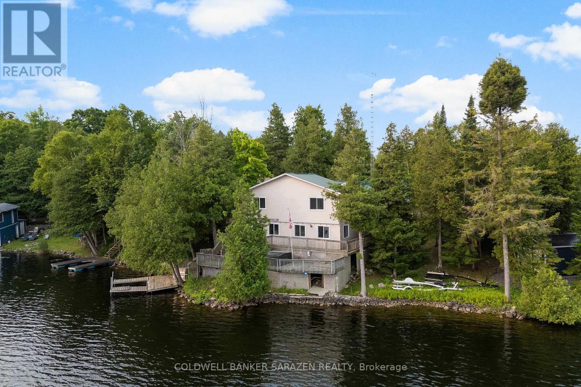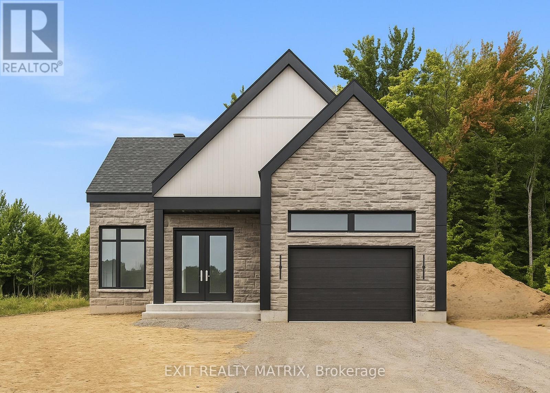501 Winnards Perch Way
Ottawa, Ontario
Live in luxury! This beautiful and Sun-Filled custom built home is located in Manotick Ridge Estates On a premium corner landscape lot offering you 6 bedrooms 4 bathrooms, Main floor family room & guest room, Great open concept Granite Kitchen With plenty of cupboards , Cathedral ceilings, 9 feet ceilings, 2nd floor offers A big main bedroom with walk in closet and a 4 piece bathroom Large size bedrooms and a great laughs for your relaxing time, professionally Finished lower level great for your in laws with two bedrooms Full washroom & second family room and lots of storage space, This great home was being renovated in 2022, new waters sprinkler system 2022, New water pump in 2025, new C/Air 2022 and much more! Easy access to Ottawa downtown and all the amenities! See it today! (id:55510)
Power Marketing Real Estate Inc.
336 Rainrock Crescent
Ottawa, Ontario
Welcome to 336 Rainrock, a stunning 3-bed, 3-bath townhouse in the sought-after Trailsedge community. Designed for modern living, this home boasts an open-concept main floor with wide-plank hardwood flooring, soaring 9-ft and cathedral ceilings, and abundant natural light. The bright and airy living room features a cozy gas fireplace, perfect for relaxing evenings. The chefs kitchen is both stylish and functional, offering quartz countertops, a large island with a breakfast bar, stainless steel appliances, and pot drawers. Patio doors lead to a fully fenced (PVC) backyard. Upstairs, the expansive primary suite includes a walk-in closet and ensuite. Two additional bedrooms, a full bath, and a convenient laundry area complete the level. The finished lower level offers a versatile space ideal for a home theater, playroom, or gym along with ample storage and a 3-piece bath rough-in. Ceramic tile flooring enhances the entryway and all bathrooms. Freshly painted, Located within walking distance of Notre-Dame-des-Champs Elementary and Mer Bleue High School, as well as parks, shopping, and dining, this home offers the perfect blend of comfort and convenience. Open House Sunday December 7th 2-4pm (id:55510)
Lotful Realty
112 - 6470 Bilberry Drive
Ottawa, Ontario
Move in 1 Bedroom, 1 bathroom condo. Open concept living room, dining room with plenty of natural light. Condo located on Bilberry Drive in the popular Convent Glen North area. The unit is on the main floor leading to a private outdoor patio seating area. Numerous recent updates includes, freshly painted throughout, new upgraded vinyl flooring and baseboards in LR, DR and bedroom. Building is well maintain by the condo corporation. There is a elevator leading to the third floor where the laundry room is located. Storage area inside the unit. Located close to transit, stores, nearby walking, cycling, cross-country ski trails, parks and close access to Highway. Perfect opportunity for first-time buyers or looking to downsize. (id:55510)
Royal LePage Performance Realty
933 Greenbriar Avenue
Ottawa, Ontario
Welcome to this well-maintained freehold garden townhome featuring 4 comfortable bedrooms and 2 full bathrooms. The interior has been freshly painted throughout, giving the home a bright, move-in ready feel. Outside, recent landscaping adds to the curb appeal and provides a tidy front entry and a backyard ideal for relaxing, gardening, or entertaining.This property offers two convenient surface parking spots and a practical layout with plenty of storage. Its location is hard to beat: close to Carleton University, public transit, shopping, and everyday amenities. With strong rental potential, it's equally appealing for investors. At the same time, the combination of freehold ownership and manageable size makes it an excellent starter home for anyone looking to settle into a welcoming neighbourhood. (id:55510)
Engel & Volkers Ottawa
381 Cope Drive
Ottawa, Ontario
Nestled in the heart of Stittsville's Blackstone community, this spacious 3 bedroom plus loft, 2.5 bathroom townhome offers nearly 2,288 sq. ft. of beautifully designed living space. This is one of the largest town homes in the area. The open concept main floor features 9-foot ceilings, modern luxury vinyl throughout the main floor, and a modern kitchen with quartz countertops, stainless steel appliances, subway tile backsplash, and a walk-in pantry perfect for family living and entertaining. Upstairs, the primary suite boasts a large walk-in closet and a luxurious ensuite with double vanity, soaker tub, and glass shower. Two additional bedrooms share a stylish main bath, while a convenient laundry room adds extra functionality. What truly makes this layout unique is the bonus loft space. The finished basement provides a spacious family room ideal for movie nights, plus a large storage area. Step outside to your private backyard with no immediate neighbor, perfect for entertaining or relaxing outdoors. Located just steps from schools, parks, and shopping. This beautiful Cardel Finch model offers comfort, convenience, and community. Don't miss your chance to make it yours! 24 hours irrevocable on all offers. (id:55510)
Lpt Realty
629 Sunburst Street
Ottawa, Ontario
Beautifully updated 3 bed, 2.5 bath townhome in family-friendly Findlay Creek! No rear neighbors, backing onto Littlerock Park, this home features a bright open-concept layout, spacious kitchen with pantry, granite countertops, stainless steel appliances, ample storage and cabinetry boasting an array of modern upgrades including fresh paint, LED pot lights, black faucets, and new fixtures (2025). Flooring includes gleaming hardwood & ceramic tile on the main floor, newly installed quality LVP ( Luxury Vinyl plank) on upper/lower levels(2025). Relax by the gas fireplace in your cozy finished basement with ample storage and opportunity to add a 4th washroom and additional living space. Newly paved driveway + 1-car garage with built-in shelving. This is the perfect townhome located on a quiet street close to parks, schools & amenities perfect for families, first-time buyers, or investors ! NEW !!OPEN HOUSE SUNDAY DEC 7TH 1:00PM TO 3:00 PM (id:55510)
Avenue North Realty Inc.
18 Cockburn Street
Perth, Ontario
This charming property offers incredible potential for both homeowners and investors alike. With R2 zoning and a dedicated income-generating apartment, it's the perfect chance to offset your mortgage or expand your rental portfolio. The main home features a spacious layout with a large kitchen, dedicated dining room, and bright living room that opens directly to your backyard ideal for entertaining or relaxing. With 2 generous bedrooms and an oversized bathroom, this home is well-suited for a small family, first-time buyers, or those looking to downsize without sacrificing comfort. The rear apartment, currently occupied by a reliable tenant, offers flexibility as a rental unit, nanny suite, or in-law accommodation providing immediate supplemental income or multi-generational living options. Located within walking distance to all the amenities the town has to offer, this property combines convenience, versatility, and value. Whether you're looking to invest, live and rent, or simply enjoy a low-maintenance lifestyle with added financial support, this home screams opportunity with endless possibilities. Don't miss your chance to make the most of this unique offering (id:55510)
RE/MAX Affiliates Realty Ltd.
775 Nesting Way
Ottawa, Ontario
Absolutely Adorable! This beautifully renovated freehold townhome is in mint condition from top to bottom. Ideally located close to shopping, schools, recreation centres, and transits, this 3-bedroom home offers a bright and functional layout with abundant natural light. The main and 2nd level features hardwood floors. The kitchen is very elegant with quartz counter tops, organised cabinetry, and newer appliances. The primary bedroom includes a spacious walk-in closet and convenient cheater access to the main bathroom, complete with a standalone soaker tub, glass shower, and ample storage. Floor-to-ceiling windows along the back wall fill the lower level with light, where you'll find a cozy family room with a gas fireplace and a generous laundry/storage area. Move-in ready and impeccably maintained - this one truly has it all! Note: Snow Removal Service is covered for the 2025/2026 winter season! (id:55510)
RE/MAX Delta Realty Team
124 Mccullough's Landing Road
Drummond/north Elmsley, Ontario
Mississippi Lake offers a lifestyle like no other. Whether it's sipping your morning coffee on the dock as the sun rises, spending the day boating with family, casting a line at dusk, or skating on your very own outdoor rink in the winter - every day feels like a getaway. Welcome to this charming, cozy, and absolutely delightful four-season home or cottage. The main floor was fully renovated in 2021 and features an inviting open-concept layout with a beautifully designed kitchen that flows seamlessly into the living room, complete with a wood-burning fireplace - perfect for those cozy nights in. Upstairs, which was fully renovated in 2025, you'll find two warm and welcoming bedrooms, each offering a peaceful retreat and a balcony overlooking the sparkling water. Step outside and prepare to be amazed - the outdoor space is truly the showstopper. A spacious deck provides the perfect spot to relax with family, entertain friends, or unwind with a good book, all while taking in the stunning views of the clean, clear waterfront. Welcome home to lakefront living at its finest. UPGRADES INCLUDE: main floor renovation 2021, 2nd floor renovation 2025, WINDOWS/DOORS 2022, heat pump 2025. (id:55510)
RE/MAX Affiliates Realty Ltd.
128 Dunham Street
Carleton Place, Ontario
Nestled in the heart of Carleton Place, this charming semi-detached home is perfectly located within walking distance to schools, parks, downtown shops, and all the amenities the town has to offer. Situated on a desirable corner lot, the property boasts an oversized, fully fenced yard - a rare find and ideal for families, pets, or entertaining. Inside, you'll find a updated kitchen with an eat-in dining area and double sliding doors that open to your private backyard oasis. With three spacious bedrooms and a finished basement, this home is truly move-in ready. Come and discover why this could be the perfect place for your next chapter - fall in love with your new home in Carleton Place! (id:55510)
RE/MAX Affiliates Realty Ltd.
521 Chaperal Private
Ottawa, Ontario
Welcome to this beautiful home tucked away in the quiet enclave of Chaperal Private, ideally located next to the Orleans Health Hub. The ground floor features a spacious foyer, a bright den - perfect for a home office - and direct access to the garage.Upstairs, the open-concept second level is ideal for entertaining, offering a modern kitchen, dining area, and living room filled with natural light. A convenient powder room and a balcony with a natural gas hookup for your BBQ complete this level. The kitchen offers a walk-in pantry, ample cabinet space, a stylish tile backsplash, and stainless-steel appliances and luxurious granite counter tops. On the third floor, you'll find two generously sized bedrooms, including a primary suite with a walk-in closet and a 4-piece ensuite. An additional 4-piece bathroom, a conveniently located laundry area, and a large linen closet complete this floor.The unfinished basement provides excellent potential for future customization or additional storage. Located within walking distance of parks and just minutes from schools, public transit, shopping, and restaurants - this home offers the perfect blend of comfort, style, and convenience!Current Monthly Association Fee for road, sidewalk, and snow maintenance is $102.12/month. (id:55510)
Real Broker Ontario Ltd.
1007 - 1195 Richmond Road
Ottawa, Ontario
Discover this stylish and renovated two-bedroom, one-and-a-half-bath condo in The Halcyon, perfectly located just minutes from the heart of Westboro. This bright, open-concept home has been thoughtfully redesigned with new flooring, a sleek modern kitchen, and elegant bathrooms. The main living area features contemporary stretch-fabric tensile ceilings that add architectural flair and enhance the sense of space, while a private balcony offers sweeping views of the city. Both bedrooms are generously sized, complemented by a convenient ensuite powder room, full bath, bonus in-unit storage room, central air conditioning and in-suite laundry. The location combines urban convenience with outdoor enjoyment - steps from the new LRT station for easy city access, and surrounded by shopping, cafés, restaurants, and miles of walking and biking trails that makes everyday living convenient and enjoyable. Residents enjoy resort-style amenities including an outdoor pool, BBQ area, sauna, gym, bicycle storage, car wash bay, party room with full kitchen, library/lounge, meeting room, workshop with power tools, commercial washer/dryer for bulky items, and a guest suite for visitors. Condo fees include heat, hydro, water and building insurance-offering a truly worry-free lifestyle with every essential conveniently covered. A storage locker and underground parking complete this perfect blend of modern comfort and a truly connected community lifestyle (id:55510)
Engel & Volkers Ottawa
308 Equine Way
Ottawa, Ontario
Welcome to your own private retreat in one of Kanata's most sought-after neighbourhoods! This Cardel-built, 4-bedroom home is loaded with upgrades and thoughtful design throughout. The main living area impresses with two-storey ceilings, a floor-to-ceiling stone fireplace, and abundant natural light. The chef's kitchen features custom cabinetry, a quartz island, and high-end appliances. Upstairs, discover four spacious bedrooms, second-level laundry, brand new carpeting, and a new hardwood staircase with runner. The primary bedroom enjoys its own private wing, while the custom built-in mudroom adds everyday functionality for the entire family. Outside, relax in a $120,000 backyard retreat complete with a saltwater pool, professional hardscaping, and access to a scenic walking path. The unfinished basement provides excellent storage and includes a bathroom rough-in for future potential. With in-ceiling speakers, custom lighting, and designer finishes throughout, there's nothing to do but move in and enjoy! *Fourth bedroom currently being used as family room. (id:55510)
RE/MAX Affiliates Boardwalk
20 Vistapointe Drive
Ottawa, Ontario
Stop the Car! Welcome to this wonderful, corner-lot single-family home with over 1750 sq. ft. Plenty of room for the whole family, including formal living room, dining room, a family room & eat-in kitchen, powder room all on the main floor with hardwood flooring. Enjoy the natural light in this home with nice oversized windows. Inside entry to the single car garage is a must! Upstairs, note the hardwood flooring continues throughout. A generous primary bedroom features an ensuite & walk in closet. 2 more nice sized bedroom complete this level. The basement is finished with laundry on this level. Outback offers, a fully fenced backyard with a large deck, lovely gazebo, BBQ hook up, 3 sheds for all your yard supplies / outdoor toys offering privacy and a great space for entertainment, kids and pets. This home is conveniently located within walking distance to all you need, including shopping, Movati Athletic, restaurants, parks, and schools. Public transit and main traffic arteries are all nearby. (id:55510)
Royal LePage Team Realty
1 - 486 Via Verona Avenue
Ottawa, Ontario
Looking for condo living that feels more like home? This bright and stylish 2-bedroom + den, 2-bathroom unit in Barrhaven delivers comfort, convenience, and a touch of the unexpected. Step into the open-concept layout where living, dining, and kitchen spaces flow together effortlessly. The modern kitchen features clean lines, great storage, and plenty of prep space - perfect for everyday meals or entertaining guests.The den offers flexible living - ideal as a home office, creative studio, or cozy guest room. Two generous bedrooms, including a primary with ensuite, provide the privacy and comfort you need. Best of all? A walkout with direct outdoor access - rare for condo living and perfect for morning coffee or letting pets stretch their legs. All this in a fantastic Barrhaven location close to shopping, parks, schools, and transit. Stylish, practical, and move-in ready - this one checks all the boxes! 1 parking spot included. (id:55510)
RE/MAX Hallmark Realty Group
13 Weatherwood Crescent
Ottawa, Ontario
OPEN HOUSE: Sunday December 7th 2-4pm. Rarely offered 5-bedroom SMART home in the sought-after Country Place community. Set on a quiet & tree-lined street, this updated home offers bright living spaces and great curb appeal. The COMPLETELY RENOVATED home boasts over $100k in upgrades. This home features a large, bright entrance foyer with modern ceramic tile stretching through the center hall to the modern kitchen with quartz counters, backsplash, pot lights & stainless steel appliances with a large and bright eat-in area overlooking the backyard. Elegant FRENCH doors open into the bright living room, while the open layout between the living & dining rooms make entertaining easy while hosting many family & friend gatherings. The spacious family room features a substantial window allowing loads of natural light to flow through, a GAS fireplace surrounded by a floor-to-ceiling brick accent wall and gold trim, & BRAND NEW wide-plank engineered hardwood floors ideal for experiencing cold nights in extreme comfort! The recently renovated mud room with laundry & powder room with access to the back completes the main floor. New carpet on the going upstairs and throughout the landing and hallway ensures you are walking in comfort. The primary suite includes hardwood floors, a hallway of closets & RENOVATED 4-pc ensuite. 4 other bedrooms with hardwood floors and a renovated main bathroom with double sinks ensure you never run out of room for family! Smart home app allows you to control lights from your phone & EV charger installed! The completely updated finished basement adds space for recreation, fitness or storage. Outside, enjoy a fenced backyard with deck, interlock patio & landscaped gardens with in-ground sprinkler system! A spacious home in a prime Ottawa location perfect for families! (id:55510)
Solid Rock Realty
356 Echo Point Road
Lanark Highlands, Ontario
YEAR ROUND LIVING ON SOUGHT AFTER WHITE LAKE. This waterfront home offers a two-tiered deck, and boat dock. Separate workshop with its own panel box . The home offers two levels of generous living space. Open concept great room ( living/ dining)on main level, 2 sets of patio doors offering access to laneway & decking, kitchen, laundry and a full bathroom complete main level. Three generous sized bedrooms a 3 piece bath, and a storage room are offered on the second level. Seller will not respond to offers before 09/22/2025.Allow 72 hours irrevocable . OPEN HOUSE SUNDAY DECEMBER 7TH , 2-3 PM (id:55510)
Coldwell Banker Sarazen Realty
612 Chenier Way
Ottawa, Ontario
Located on a quiet sweeping crescent of large homes in the Fallingbrook community of Orleans, on a mature landscaped lot, this 2480 square foot 2 storey 4 bedroom 5 bathroom home is ideally situated in a highly-rated school district offering the perfect blend of convenience and tranquility. This move in ready home offers a family orientated lifestyle with easy access to local shops, restaurants, the Ray Friel recreation complex and public transit. Inside you'll find an entertaining sized living room and separate dining room with newly installed quality carpeting bathed in natural light from the newer floor to ceiling windows over looking the gardens. The kitchen boasts oak cabinetry and ample counter space open to a casual eating area with a patio door leading to a recently built sizeable deck surrounded by the meticulously manicured, landscaped privately hedged back garden. The kitchen overlooks the main floor family room with a newly installed feature skylight that floods the area with natural light. The back of the second floor of this home hosts the Master suite. This bedroom looks upon the rear garden and has a separate walk-in closet zone on the way to the the en-suite bathroom with double sinks, a separate shower and feature roman style tub. The second largest bedroom on the second floor at the front has its own full bathroom, perfect for in-laws or growing children. The other two bedrooms are a generous size with one having a walk-in closet. The fully finished basement has two separate rooms, good home office spaces, plus a fourth full bathroom. This is the perfect spot for kids to run around when the weather doesn't cooperate. The storage room is lined with quality shelving. location location location! This is a great opportunity to make this $798,000.00 well priced family home your own. Call me today to schedule your private showing. Let me help you make this property and the Fallingbrook community your home. (id:55510)
Century 21 Goldleaf Realty Inc.
29 Mayer Street
The Nation, Ontario
OPEN HOUSE Saturday 12pm-2pm and Sunday 2pm-4pm. **Please note that some pictures are virtually staged** Welcome to "L'Habitacle" a bold new take on modern living where sleek design, open space, and radiant light come together in perfect harmony. This home isn't just built to impress it's built to elevate your everyday. Get ready to fall in love with this brand-new beauty that blends style, comfort, and light-filled living in all the right ways. Step into an open-concept layout that instantly impresses with its airy flow and sun-drenched vibe. The sleek kitchen is the heart of the home, designed to inspire with clean lines, ample cabinetry, and seamless connection to the living and dining areas perfect for laid-back nights or stylish entertaining. With 2 spacious bedrooms and a designer-inspired full bathroom, every inch of this home feels fresh, functional, and effortlessly chic. And the showstopper? The oversized garage a dream space with room for your ride, your gear, and then some. Whether you're starting fresh, downsizing in style, or just want something that feels brand new and completely you this bungalow delivers. Simple. Striking. Move-in ready. (id:55510)
Exit Realty Matrix
173 Culloden Crescent
Ottawa, Ontario
If you're looking for SPACE- this is the home you have been waiting for! 3400 sqft above grade with room for everyone! Set on a quiet crescent in Stonebridge, you will be wowed from the moment you walk in the door. MAIN FLOOR: Living Room, Study, Dining Room & Family Room - Plus an Eat In Kitchen and Mud Room/Laundry off the garage. The Family Room has a gorgeous Accent wall + Gas fireplace. And the Kitchen? Granite Counters, a huge Eating Area with a bay window facing the yard. There is natural light everywhere! Then there is all the space upstairs! A large Primary Bedroom with an absolutely HUGE Ensuite bathroom. Plus 3 more bedrooms - One with it's own ensuite and the other 2 share a jack + jill bathroom. There's a Bonus walk-in Linen closet as well as a reading nook. The Large backyard is fully fenced (PVC) and landscaped with a fantastic patio. And finally - the unfinished basement is ready for you to make it your own. Sold Under Power of Sale, Sold as is Where is. Seller does not warranty any aspects of Property, including to and not limited to: sizes, taxes, or condition. (id:55510)
Solid Rock Realty
361 Voyageur Place
Russell, Ontario
Location, location, location! If you have an active lifestyle & are looking for a home with no rear neighbours, then seize this rare opportunity. Corvinelli Homes offers an award-winning home in designs & energy efficiency, ranking in the top 2% across Canada for efficiency ensuring comfort for years to come. Backing onto the10.2km nature trail, with a 5 min walk to many services, parks, splash pad and amenities! This home offers an open concept main level with engineered hardwood floors, a gourmet kitchen with cabinets to the ceiling & leading to your covered porch overlooking the trail. A hardwood staircase takes you to the second level with its 3 generously sized bedrooms, 3 washrooms, including a master Ensuite, & even a conveniently placed second level laundry room. The exterior walls of the basement are completed with drywall & awaits your final touches. Please note that this home comes with triple glazed windows, a rarity in todays market. Lot on Block 4, unit C. *Please note that the pictures are from similar Models but from a different unit.* (id:55510)
RE/MAX Affiliates Realty Ltd.
25 Mayer Street
The Nation, Ontario
OPEN HOUSE Saturday 12pm-2pm and Sunday 2pm-4pm. Welcome to "Le Pavillon" where bold design, generous space, and natural light come together to create the ultimate modern escape. This striking new construction redefines elevated living with every detail crafted to impress. Get ready to fall head over heels for this bold and beautiful brand-new bungalow where stylish design, natural light, and everyday luxury come together in one irresistible package. This 3-bedroom, 2-bathroom stunner delivers serious wow-factor from the moment you step inside. The open-concept layout is drenched in light, creating a bright, airy vibe that feels both modern and inviting. At the heart of it all? A sleek, contemporary kitchen with clean lines, quality finishes, and effortless flow into the living and dining spaces perfect for hosting, toasting, or just kicking back in style. The primary suite is pure indulgence, offering a private retreat complete with a spa-inspired ensuite that feels straight out of a boutique hotel. Two more spacious bedrooms offer flexibility for family, guests, or that dreamy home office. Outside, the double garage has room for your ride, your gear, and then some. Sun-filled, and built to impress this isn't just a home, its a whole new level of living. (id:55510)
Exit Realty Matrix
17 Mayer Street
The Nation, Ontario
OPEN HOUSE Saturday 12pm-2pm and Sunday 2pm-4pm. Welcome to "Le Bercail" a bold new take on modern living where striking design, generous space, and sun-filled interiors come together in this beautiful, brand-new 2-storey home. This modern 3-bedroom stunner is the ultimate blend of style, space, and comfort crafted for those who crave more than just the ordinary. Step into an open-concept main floor that instantly wows with natural light pouring through oversized windows, sleek designer finishes, and effortless flow that's perfect for entertaining or everyday living. A stylish powder room adds the perfect touch of convenience and class. Upstairs, three spacious bedrooms offer comfort and flexibility for families, guests, or a dreamy home office. Two beautifully finished 4-piece bathrooms mean there's plenty of room for everyone to refresh and recharge. Top it all off with an attached garage and you've got the total package: smart, sophisticated, and move-in ready. This is modern living done right and the perfect place to start your next chapter. (id:55510)
Exit Realty Matrix
33 Mayer Street
The Nation, Ontario
OPEN HOUSE Saturday 12pm-2pm and Sunday 2pm-4pm. Welcome to "Le Belvédère" a new vision of modern 2-storey living where sun-soaked elegance, thoughtful design, and everyday luxury come together in perfect harmony. This isn't just a home its a showstopper. Step inside and experience a light-filled open-concept layout that feels as effortless as it is elevated. The main floor offers expansive living and dining areas ideal for entertaining, relaxing, or both all bathed in natural light and finished with sleek, upscale touches. A well-placed powder room adds everyday convenience with style. Upstairs, the wow factor continues with three generously sized bedrooms, including a primary suite that redefines luxury. Indulge in your private 5-piece ensuite featuring a deep standalone soaker tub, double vanity, and glass shower a personal spa retreat you'll never want to leave. A second 4-piece bathroom ensures ultimate comfort for family or guests. Top it all off with an oversized garage offering plenty of space for storage, tools, or weekend toys. Bold, bright, and built to impress this is where elevated living begins. (id:55510)
Exit Realty Matrix

