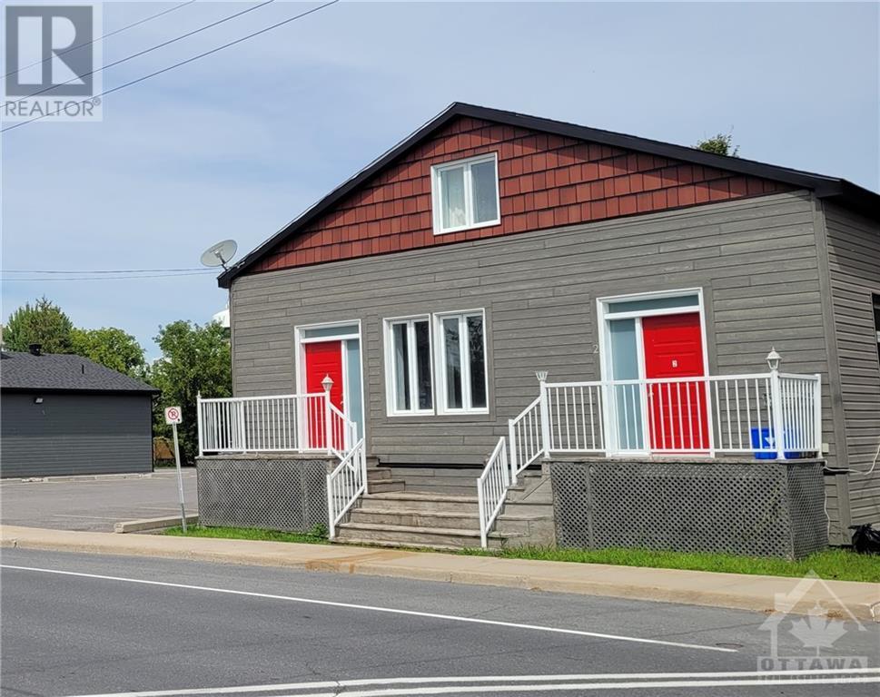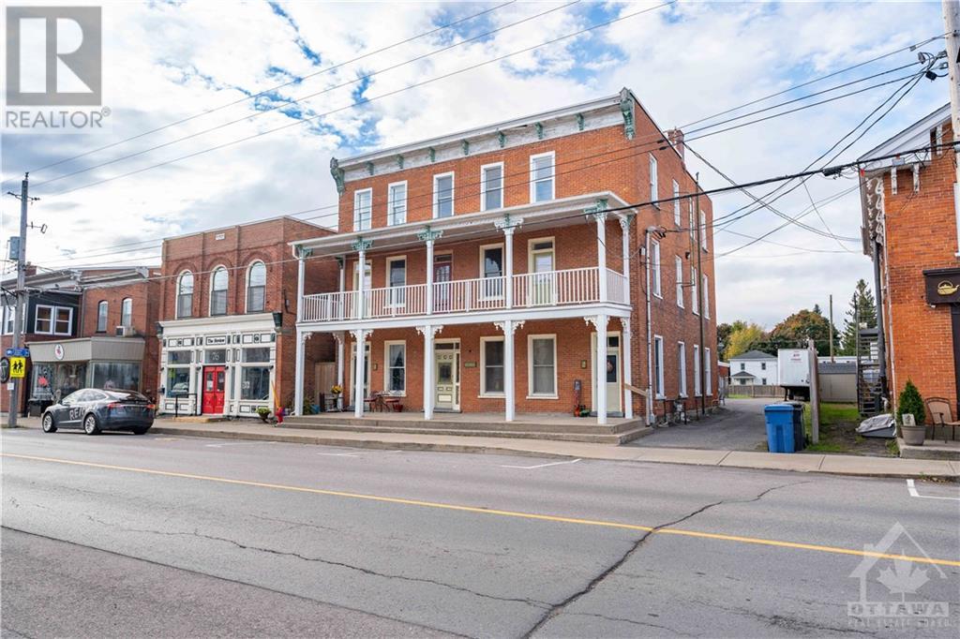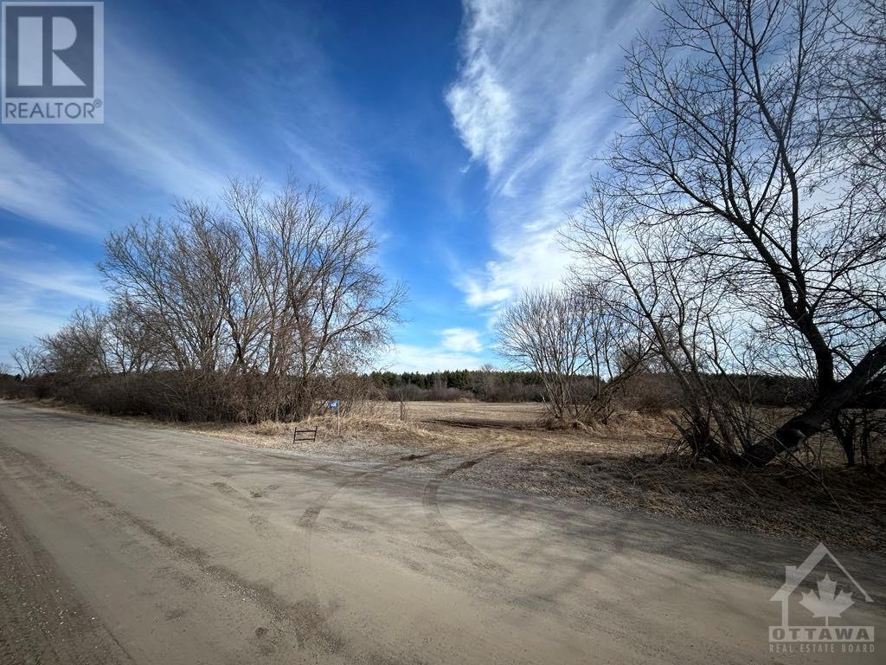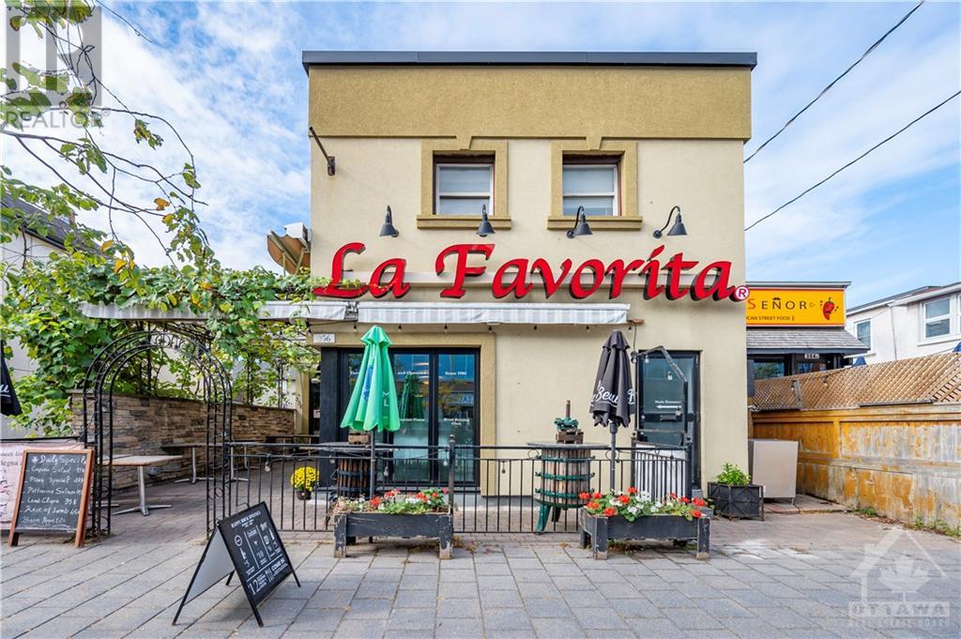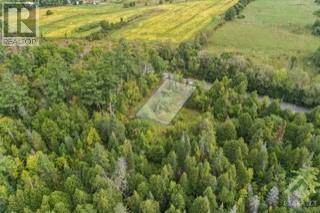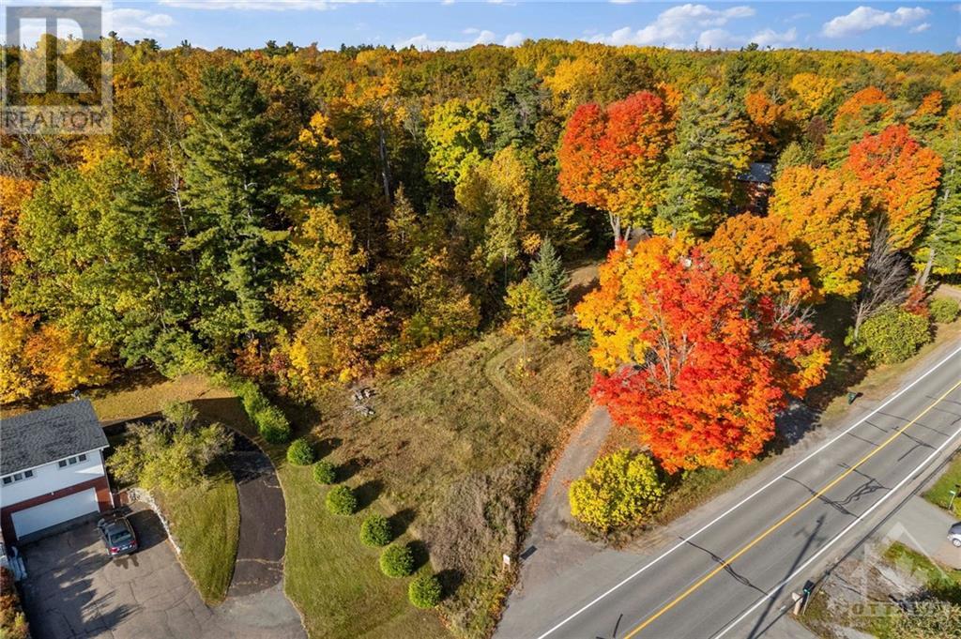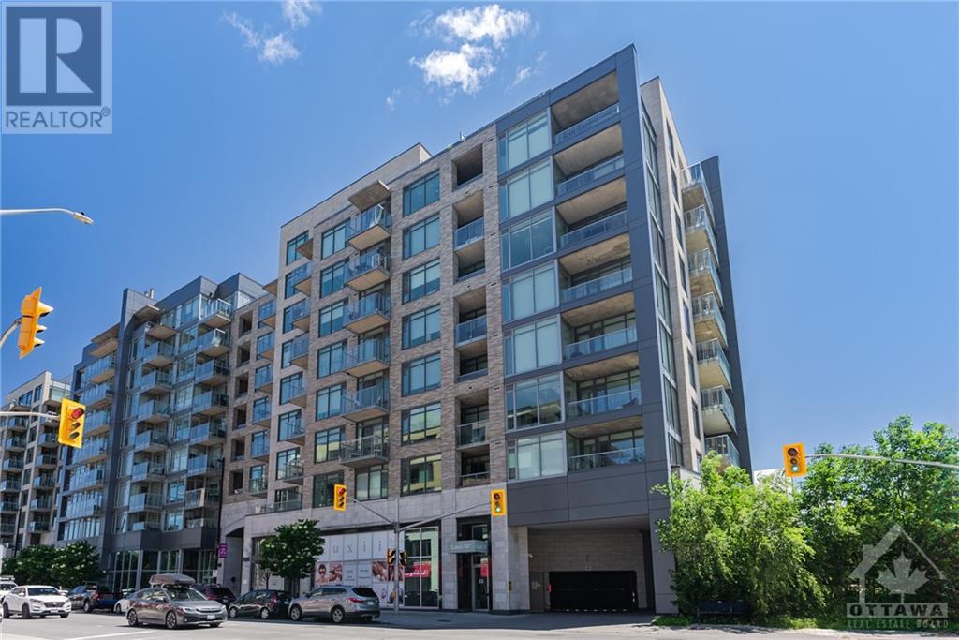195 Besserer Street Unit#2706
Ottawa, Ontario
Experience the pinnacle of urban living in this stunning 2-bedroom, 2-bathroom penthouse, perfectly located in the heart of the nation's capital. The thoughtfully designed layout is ideal for entertaining, seamlessly blending open-concept living, dining, and kitchen areas. Expansive windows throughout the unit, fitted with controlled blinds, flood the space with natural light, creating a warm and inviting atmosphere. The chef’s kitchen is a true showpiece, featuring high-end custom finishes, quartz waterfall countertops, and ample cabinetry. Step outside onto the expansive 316 sq ft terrace, where panoramic views provide a spectacular backdrop for gatherings with family and friends. Enjoy front-row seats to the Canada Day fireworks, making every celebration extraordinary! Building amenities include a gym, sauna, indoor pool, lounges, and 24-hour concierge service. The unit also offers two parking spaces and a spacious storage locker for added convenience. (id:55510)
RE/MAX Hallmark Realty Group
1464 Murdock Gate
Ottawa, Ontario
Welcome to this well-maintained, owner-occupied 3-bedroom townhouse in the highly sought-after Cyrville neighborhood. Enjoy the convenience of nearby amenities, including public transit, grocery stores, restaurants, and the St-Laurent Shopping Centre—all within walking distance. This 99% carpet-free home (carpet only on the stairs to the basement) features a refreshed kitchen (2017), a bright and open living/dining area, and an updated 2-piece bathroom on the main floor. Upstairs, you'll find 3 bedrooms and a remodeled full bathroom (2017). The fully finished basement offers additional living space, perfect for a TV room, home office, or kids' play area. Included is 1 parking spot (#102). Pets are welcome with some restrictions. Quick possession is available—don’t miss your chance to make this beautiful home yours! (id:55510)
Realty Executives Plus Ltd.
4559 Ste Catherine Street
St Isidore, Ontario
Fully rented duplex , roof part 2021 and part 2024 , corner lot with not very minimal yard maintenance , Tenants pay their heat/hydro ,snow removal , the water sewer is included in the rent , 1 x 2 bedroom et 1x 1 bedroom , a great investment to add to your port folio are to start your real estate port folio . (id:55510)
Details Realty Inc.
68 Main Street
Vankleek Hill, Ontario
This is your chance to not only own a piece of VankleekHill's History but also own This large victorien all brick Hotel from the last century that was converted into a 6plex with the owner occupied 7 bedroom two Top levels while renting the main floor to tenants. The Lot could be severed in two so to build up more income property or sell to make some cashflow. It consists of 3 two bedrooms appartments and 2 One bedroom appartements. The owners 7 bedroom could be reconverted into more appartements or made into boarding rooms. Don't miss your chance on this multiusage building with so much potential. (id:55510)
RE/MAX Hallmark Realty Group
321 Makobe Lane
Ottawa, Ontario
Welcome to your new Claridge townhome built 2024 in Riverside South! This stunning 3 bedrooms, 4 bathrooms townhome, finished basement has a bright open concept main level featuring elegant hardwood flooring, powder room, dinning, a spacious kitchen with quartz countertops and great room accessible to backyard to enjoy outdoor. The second floor features primary bedroom complete with a walk-in closet and ensuite bath, alongside two other sizeable bedrooms and another 4 pcs full bathroom. Basement is finished with rec room and full bathroom and laundry. Tarion Warranty. Pictures are taken before tenant move in. All new 5 appliances 2024 included. Don't miss out on this exceptional opportunity to live in one of Riverside South's most coveted neighborhoods. (id:55510)
Coldwell Banker Sarazen Realty
1030 Goward Drive
Kanata, Ontario
Backing onto a tranquil pond with NO REAR NEIGHBORS! Experience the ultimate luxury in the prestigious Morgan's Grant- Kanata. This exceptional 4-bedroom, 4.5-bath home features two ensuites and a main floor office, all elegantly designed and impeccably kept! Enjoy 9-ft ceilings, hardwood floors, and an open living and family room with a 2-sided fireplace. The formal dining room boasts soaring ceilings and tall windows. The expanded kitchen is a masterpiece featuring custom cabinets, granite countertops, and a spacious eating area overlooking a private backyard retreat. Dramatic curved stairs lead to the second level, showcasing a grand primary bedroom with a 2-sided fireplace, a spa-like 5-pc ensuite, a second master suite w/ bay windows, high ceilings & a sitting area, plus two additional bedrooms & a full family bath. The beautifully landscaped, fully fenced backyard oasis features a large in-ground pool! The finished bsmt includes a home theater, rec room, full bath w/ dry sauna! (id:55510)
Keller Williams Integrity Realty
252 Trudeau Crescent
Russell, Ontario
Welcome to Russell Ridge Estates - your own piece of paradise on unique country lots in Marionville. This show-stopping Park View Home is located on a 3/4 acre lot offering exquisite craftsmanship and is Energy Star certified, giving you peace of mind of a superior new home construction and energy savings for years to come. This well-appointed, open concept floor plan features cathedral ceilings in the living room with beautiful gas fireplace. Kitchen is a chef's dream with full pantry, stainless steel appliances and large island. Office located off the foyer may be used as fourth bedroom. Primary suite boasts luxury 5 piece ensuite with freestanding tub and glass shower. Designer selected light fixtures, hardwood staircase, Quartz counters in kitchen & all bathrooms and upgraded plumbing fixtures are just a few of the many upgrades in this stunning home. (id:55510)
Exp Realty
2754 County 43 Road
Smiths Falls, Ontario
Gorgeous custom-made bungalow minutes from the amenities of town. Built in 2021 this house boasts efficiency with ICF construction and triple pane windows. The main floor has an open concept living room, dining room and kitchen with large island. Patio doors from the dining room lead to a full length deck featuring a glass railing to enjoy views of sunsets and rolling farm fields. The primary bedroom is also on the main level has 2 more bedrooms and a full bath with laundry. Downstairs is a walkout basement with fireplace, bathroom, living space and bedroom. The basement has plenty of room for storage and could easily be converted to a granny suite. Another 2 sets of patio doors from the basement walk out to the backyard and large carport. Extra fencing and this carport turn your backyard into a private oasis! (id:55510)
RE/MAX Affiliates Realty Ltd.
21 Perkins Street
Ottawa, Ontario
Builders life time opportunity! Great lot 58.5X59 Feet lot beside the new Festival Center,at Lebreton Flats, New Stadium, Central Library, Ottawa River and new development! Right now there is a sun-filled bungalow on this lot with a great layout on a quiet cul-de-sac. This great updated home is rented presently. Call Now! (id:55510)
Power Marketing Real Estate Inc.
438 Pioneer Road
Merrickville, Ontario
Escape to tranquility on this exceptional 2.5-acre land parcel nestled on a quiet road. With a flat site and picturesque tree lines, this property offers endless possibilities for those seeking peace, privacy, and a connection to nature. Surrounded by mature trees, it exudes a sense of peace and seclusion, providing a tranquil sanctuary away from the hustle and bustle of urban life. This lot is perfect for creating your dream home or retreat. Whether envisioning a sprawling estate or a cozy cottage, the flat terrain offers a blank canvas for creativity. This property presents an excellent investment opportunity for those seeking both natural beauty and accessibility. Don't miss the chance to own a piece of paradise and create lasting memories in this idyllic sanctuary. (id:55510)
RE/MAX Affiliates Realty Ltd.
144 Kerry Hill Crescent
Ottawa, Ontario
Step into this spectacular custom sprawling bungalow set on over 2 acres of property w/wrought iron perimeter fencing, where contemporary living meets recreation. Fully updated, 144 Kerry Hill offers spaces for entertaining, working from home, and relaxing. Hobbyists and collectors will love the heated garage with room for 10 cars! The newly renovated kitchen w/ handcrafted cabinetry overlooks the grand family room, pool/patio oasis with gazebo, and a sunny breakfast nook. Host stylish dinner parties in the dining room w/ vaulted ceilings & art niches. Unwind in the solarium or focus in the bright front office with custom built-ins. Two primary bedroom suites feature spacious 5-piece baths (one with vaulted ceilings, sitting area, and sauna), along w/ two more bedrooms sharing an ensuite, one with a secret walk-in closet! This 5100+ sq ft home on slab offers zoned radiant heat, a custom glass wine cellar, new white oak floors, Thermador appliances, updated baths, ample storage & more. (id:55510)
RE/MAX Hallmark Realty Group
4090 Belgreen Drive Unit#13 & 14
Gloucester, Ontario
4090 Belgreen Drive units 13 and 14 are for sale. These industrial units are 1,000 sq ft each and are currently leased; however, vacant possession can be arranged. The space is wide open, approx. 30 feet by 67 feet. Two grade doors approx. 12 feet wide by 14 feet high. 600 volt 3 phase service. Each unit has 4 parking spaces plus the space in front of the overhead door for a total of 10 spaces. The clear height is 18 feet. The monthly Condo fee for 2024 is $476.05 plus HST per unit per month. The Condo fee includes snow removal, landscape, building insurance, reserve fund allocation, common area hydro, general maintenance and repair, management and administration. The listing agent must attend all showings Monday to Friday, 9 AM to 4 PM, only at the tenant's request. 2024 Condo fees are $ 476.05 plus HST per unit per month. 2024 Realty Taxes are $ 3,723.45 per unit. (id:55510)
2951 Riverside Drive Unit#1015
Ottawa, Ontario
Live the luxury of a wonderful lifestyle in this prime location. Indulge in the array of amenities offered at The Denbury, including a heated outdoor pool, sauna, tennis court, gym, library, and lounge - offering endless entertainment options. Being directly across from Mooney’s Bay means that you have the beach, bike paths, and a gorgeous park as your playground. While at home, the spacious rooms will be your sanctuary. Enjoy your private balcony with your morning coffee or unwind with an evening beverage. Transit is at your doorstep, and you are minutes to shopping, restaurants, downtown, the airport, universities and colleges. The all-inclusive condo fee has you covered, Heat, Hydro, and Water INCLUDED! 24 hours irrevocable on all offers. Some photos are digitally enhanced. (id:55510)
Bennett Property Shop Realty
17480 Mcphail Road
St Andrews West, Ontario
Welcome to your country retreat! This beautifully updated bungalow offers a perfect blend of modern comfort & country charm, all nestled on just over 1acre of lush land. Located only 10mins from the 401&Cornwall & a convenient 45min drive from Ottawa, this home combines tranquility w/accessibility. This inviting open layout featuring hardwood floors, fresh paint & tasteful new lighting throughout, creates a bright & airy atmosphere. The spacious living area flows seamlessly into a beautifully appointed kitchen, ideal for both everyday living & entertaining. The master suite features a convenient en-suite bathroom. The 2nd bedroom is well-sized, perfect for guests, a home office, or a growing family. Outside, you'll find a detached garage offering ample storage space& above above-ground pool, along w/plenty of room to soak in the serene surroundings. Don’t miss the chance to make this charming country bungalow your new home—schedule your private showing today! Digitally enhanced photos (id:55510)
Bennett Property Shop Realty
938 Riddell Avenue N
Ottawa, Ontario
A beautifully renovated bungalow in Glabar Park located at the end of the street offering great privacy and a large treed lot. This executive 2+1 bedroom property has been updated and offers modern finishes, hardwood flooring, open concept layout, and a large primary bedroom. A modern linear fireplace warms the living room with a perfect spot for your big screen. A kitchen with quartz counters and backsplash, striking black fixtures, gas range & stove, stainless steel appliances, pantry, and all flooded with light from the large windows. Lower level with a massive 28’ x 16’ rec room, bedroom, full bathroom, and large storage and laundry room. The West-facing fenced yard is private and has a mix of hard and soft-scaping. Enjoy the sunsets from the deck or the hot tub. Detached garage and long driveway provides plenty of parking. Also available furnished or all-inclusive for an additional cost. View the virtual tour to fully appreciate this home! (id:55510)
Engel & Volkers Ottawa Central
611 Wanaki Road Unit#103
Ottawa, Ontario
TREMENSOUS VALUE FOR A BRAND NEW 2 BEDROOM/2 BATHROOM SUITE in sought after Wateridge Village! Over 80% occupied with only a few units remaining. What could be better than living in this vibrant new community adjacent the Ottawa River? Ideally situated close to the RCMP, Montfort Hospital, CSIS, NRC, Rockcliffe Park and just 15 minutes to downtown. Built to the highest level of standards by Uniform, each suite features quartz countertops, appliances, window coverings, laundry rooms, bright open living spaces and private balconies. Residents can enjoy the common community hub with gym, party room and indoor and outdoor kitchens. A pet friendly, smoke free environment with free wifi. Underground parking and storage is available at an additional cost. 5 buildings to choose from. Book a tour today and come experience the lifestyle in person! (id:55510)
Coldwell Banker First Ottawa Realty
1457 Prestone Drive
Ottawa, Ontario
This charming 3 bed, 2 bath, single-family home is located in the desirable Queenswood Heights. Nestled in a beautiful, family-friendly community, this home features hrdwd floors throughout and an inviting open-concept layout in the living and dining areas. The living room is accentuated by a cozy wood-burning fireplace with a stunning brick surround. The kitchen offers a seamless transition to the backyard and boasts ample counter/cabinet, perfect for cooking/entertaining. The home has been fully updated, including the main floor, basement, and second level. The F/finished lower level offers a versatile recreation space that can be easily divided for additional living areas. situated close to schools/parks/local stores, this home provides convenient access to a variety of amenities, Must provide recent credit report with job letter. (id:55510)
RE/MAX Hallmark Realty Group
419 Chapman Mills Drive Unit#a
Ottawa, Ontario
Nestled in the heart of Barrhaven, this charming lower-level unit features two generously-sized bedrooms, each with its own en-suite and ample closet space. The home offers a well-appointed kitchen and an open dining and family area, perfect for entertaining or relaxing. Ideally located within walking distance to shops, restaurants, transit, and recreation facilities. It’s an excellent choice for young professionals or small families. Plus, enjoy the convenience of living across from a beautiful park! Pictures taken prior to tenant move in. Available on Dec 1. (id:55510)
RE/MAX Hallmark Realty Group
356 Preston Street
Ottawa, Ontario
Set in the charming and growing neighborhood of Little Italy, La Favorita invites you to own this renowned rustic restaurant. Fully equipped with top-of-the-line appliances, a wood oven fireplace, and seating for up to 140 guests, this fully operational business has been a community staple for over 30 years. Boasting patio and liquor licenses, La Favorita is strategically located between residential and commercial areas, making it a thriving establishment in a prime location serving a high-end Italian menu. The restaurant features multiple seating areas, including an upstairs level for 30, a main dining room for 60, a front room for 40, and an outdoor patio for warmer months, plus catering and takeout. With nearly 1200 Google reviews, this fine dining restaurant speaks for itself. Contact us to learn more to make it yours. The restaurant owner is retiring. Lease terms are easily negotiable. Please note that showings are preferred before the business opens. (id:55510)
Royal LePage Team Realty
428 Sparks Street Unit#1204
Ottawa, Ontario
Welcome to Cathedral Hill. Beautiful sunset views from this 12th floor condo await you! This one bed + den Tempo model has the most spectacular views of the Ottawa River & Gatineau Hills. Situated in a prestigious location at the west end of Sparks Street, this 2015 built development is just a 10-minute walk to Parliament Hill, and within easy reach of the Rideau Centre & the NAC. Close to running/biking trails, bridges to Quebec, transit & light rail stations, and the site of the new main library and arena to be built at LeBreton Flats. This unit offers open concept living space with 9' ceilings, ensuite laundry, kitchen with breakfast bar and accordion style doors that open onto the balcony. All appliances, one locker and one parking space is included. Condo amenities include 12hr concierge service at main entrance, guest suites, party room, exercise centre, yoga studio, and sauna. Treat yourself to one of the finest buildings in town. 24hr irrevocable on offers. (id:55510)
Royal LePage Performance Realty
4835 Canon Smith Drive
Fitzroy Harbour, Ontario
Check out this amazing location just 30 minutes from Ottawa which makes this lot an enchanting retreat for those seeking a harmonius blend of nature and convenience . Over 2 acres just steps away from Fitzroy Provincial Park. The perfect location to build your dream home in the country . This lot already has drilled well . Enjoy hiking, walking trails , wildlife swimming & relaxing at the beach on the Ottawa River. Perfect for the nature & sports enthusiast who wants peace , tranquility and privacy but still be close to the City. No rear neighbours. Treed with breathtaking views. This lot has a drilled well & there is another 2 acre lot right beside it for sale - the perfect backdrop for a multigenerational home. refer to MLS #1416884. Purchase both and build 2 family homes - or a much larger home - So much potential! (id:55510)
RE/MAX Absolute Realty Inc.
1991 Finch-Winchester Boundary Road
Chesterville, Ontario
Presenting a unique multi-generational opportunity on 96 sprawling acres, w/25 acres of cultivatable land. This property boasts 2 homes, ideal for family living or business ventures. The 1st home is a beautifully renovated 2-storey residence, offering modern amenities & comfort, w/all appliances & an interior inground pool, ideal for year-round relaxation. The home is bathed in plenty of natural light, creating a warm & inviting atmosphere throughout. Numerous upgrades have been made to ensure this property is well-prepared for long-term use. The 2nd home, built in 2022, is a charming detached 1-bedroom, 1-bathroom bungalow featuring ceramic & laminate flooring, complete w/a double garage. Additionally, this property includes a double car garage w/a loft & bathroom, powered by its own system, & a massive 100x40 garage/shop, w/a 40x50 radiant heated section. Don’t miss this versatile & expansive property, offering endless possibilities for farming, family living or business ventures! (id:55510)
Exit Realty Matrix
1060 Kijik Crescent
Ottawa, Ontario
Showstopping & immaculate 2023 built EQ modified Addison model with beautiful upgrades throughout featuring 2,252sqft of living space (incl. finished basement). Walk into this stunning 3 bedroom, 4 bathroom home greeted by bright foyer with gorgeous tile & large closet, passing a convenient partial bathroom before entering the breathtaking open concept main floor with beautiful kitchen with quartz counters, extended island with seating, high-end SS appliances & access to the mudroom with inside entry to the garage, sun filled living room and dedicated dining area with patio doors to the backyard. Upstairs is the spacious primary bedroom with WIC and ensuite bathroom with glass shower and beautiful tile floors, 2 generous size secondary bedrooms, full bathroom and laundry room. The striking basement offers an amazing size family room, full bathroom and tons of storage! Quiet location walking distance to park & minutes to all amenities. 24 Hours Irrevocable on All Offers (id:55510)
Keller Williams Integrity Realty
192 Felicity Crescent
Ottawa, Ontario
Bright 2 Bedroom Bungalow with 9ft ceilings & upgrades throughout. The modern kitchen features new appliances, granite countertops & convenient under-cabinet vacuum, paired with a full central vacuum system . Enjoy clean air with a HEPA electronic air filter & a cost efficient on-demand HWT. The two bedrooms are located on the main level & feature elegant hardwood flooring. The primary Bedroom featured a large walk-in closet & 5-piece ensuite bathroom. The basement offers potential to add 2 bedrooms & the home’s highlight is a luxurious 4-person Hammam steam room. The Backyard offers ample space with lots of sunlight & a 2-tiered deck. Recent Updates include: Furnace/AC, HEPA Electronic Air Filter, OnDemand HWT (2020), California shutters, Kitchen Appliances, Hardwood in 2 bedrooms & Full Hammam Steam Room in the basement. Located close to the scenic Mer Bleue Wildlife Sanctuary & Conservation area. Just minutes from shopping & amenities. 24hrs irrevocable on offers. (id:55510)
RE/MAX Hallmark Realty Group
1902 Robertson Road Unit#203
Ottawa, Ontario
Fixed Minimum Rent @$10.00/SqFt = $512.50 + Additional Rent @$16.10/SqFt = $825.13 for a total monthly rent of $1,337.63 for 615 SqFt. Additional Rent included gas, electricity & water. Plenty of parking. (id:55510)
Waybridge Realty Inc.
6-10 Labrosse Street
Moose Creek, Ontario
Opportunity to own a 4plex , this Property Offers 1 Century Home with 4 bedrooms , A triplex with 1 x4 bedroom and 2 x 2 bedroom and a double detach garage. All fully rented with good tenants. All units in the triplex have been created(2020-2023) with new electrical ,plumbing, propane furnaces and ACs units and kitchens. Located in the heart of Moose Creek, this property offers so many possibilities. Lots of parking space and room to expand for your future plans. The seller also own the property next door and could be sold separately with the purchase of this property. (id:55510)
Details Realty Inc.
1436 Bellamy Street Unit#2
Ottawa, Ontario
Very bright and spacious 3 bedrooms 1 bath apartment located on convenient Carleton Square community. Almost everything brand new inside the unit. Spacious living & dining room with big windows to bring in tons of nature lights. Large dining-in kitchen, 3 good size bedrooms. This unit is located on the main level, the back door leading to the fully fenced yard with patio. In unit laundry and furnace, separate hydro and gas meters. Walk to Carleton U, Hogsback Falls , Moneys Bay Park and Beech and all the amenities! (id:55510)
Exp Realty
307 Copperfield Crescent
Ottawa, Ontario
Excellent opportunity to get into the market and into a great neighbourhood at a competitive price, Built in 2008, main level offers hardwood flooring, separate dining and living areas with gas fireplace and kitchen with eating area overlooking the rear yard. Second floor features master bedroom with 4-pc ensuite and walk-in-closet, and two more bedrooms are a good size. Builder-finished lower level adds space for family and relaxing. A wonderful community surrounds this home with a park just steps away and amenities and transportation close by. (id:55510)
Esteem Realty Inc.
1635 Royal Orchard Drive
Cumberland, Ontario
Beautiful 4 bedroom, updated kitchen & baths, private 2 acres ravine treed lot in Cumberland Estates, circular driveway, covered front veranda, interlock, front door w/twin soldier windows, foyer w/tile & hardwood staircase, open living/dining rm w/crown mouldings & hardwood floors, center island kitchen w/quartz countertops, pot drawers, upper & lower mouldings, oversize sink w/window above, 24” deep pantry w/pull outs, Eating area w/peninsula style windows, sunken family rm w/fireplace & twin windows, patio door to rear deck w/sunroom, laundry/mudroom w/garage access, 2-piece powder rm, 2nd level landing w/linen Primary bedroom wi/Peninsula shaped reading area & multiple windows walk-in closet, 5 pc ensuite w/airapeutic soaker tub, twin vanity, standup shower, 3 additional bedrooms w/double closets, 4-piece main bath, open rec room w/den and games rm, Costco closet & large storage area, heated above-ground pool, walking trail, firepit & mature trees, 24-hour irrev on all offers. (id:55510)
RE/MAX Affiliates Realty Ltd.
29 Acklam Terrace
Ottawa, Ontario
Welcome to this stunning 4-bedroom detached home, waiting for its next owner—could it be you? The main floor features a formal living room with crown molding, a dining room, cozy family room with gas fireplace, and a practical kitchen, plus the convenience of a laundry room. Ascend the grand staircase to discover a spacious primary bedroom with ensuite and walk-in closet, along with 3 additional bedrooms and a family bathroom. The fully finished lower level offers even more living space, including a large rec room with a second gas fireplace and a versatile den. Enjoy outdoor living in the west-facing backyard, perfect for summer relaxation. Don't miss your chance to see this beautiful home in person! Open House: Sunday, Oct 20th, 2-4 PM (id:55510)
Royal LePage Team Realty
15 Rutherford Crescent
Ottawa, Ontario
Here's and outstanding 2460 sq. ft. Beaverbrook home in one of Kanata's most iconic location's. Sitting on a 120' lot deep mature lot, that is 7800sq. ft. in size., in a tranquil location with mature trees. This home has a Centre Hall plan with great flow and a main floor Den. It features HUGE rooms and four beautiful extra large Bedrooms. Ready to move-in - upgrades include flooring and Carpeting (23), Central Air and Paint (23), and a Premium Alarm System (fully wired & pet-friendly). Backyard has South-Western exposure with lots of sunshine, or enjoy working from home on a covered patio. Incredible location, seconds to shopping, transit, and Ottawa's top-rated Schools!!!! Remember it's all about size - Large private lot -Large Driveway -Large Rooms and an amazing location! (id:55510)
Greater Ottawa Realty Inc.
4035 Donnelly Drive
Ottawa, Ontario
This is an amazing opportunity! Leave your city stressed behind & exhale when you arrive! MINUTES to Ottawa! JUST under 20 acres (14 acres of hay) that offers a pond & outbuildings such as a driveshed, a 6000 square foot 16 stall barn that was recently rewired & in GREAT shape, 2 car garage & chicken coup! The taxes are 2k annually! NEWER septic system, roof & AC This FULL brick Century home has been beautifully upgraded & maintained by the current owners, a labour of love! Hardwood throughout. Open & cheery, this home gives true farmhouse vibes! A LARGE kitchen with easy access to the dining room where you will find a pellet stove!There is a living room, laundry, FULL bath, bedroom OR den PLUS a family room that has a wood stove on the main level! A perfect reading nook awaits at the top of the stairs! Good size primary has a double closet! 2 additional bedrooms on the 2nd floor PLUS a full bath w dual sinks, tub & shower combo. Windows 2004 This is a MUST see! (id:55510)
RE/MAX Absolute Realty Inc.
6109 Fernbank Road
Stittsville, Ontario
This beautifully presented home offers 4 large bedrms+1 bedrms/den w hardwood floors& brand new lighting throughout (2022) and new roof top (2023).Property situated on an amazingly wide &incredibly private lot w/mature trees& lush gardens. Inviting ceramic tiled front entrance, convenient main floor office plus elegantly appointed living/dining room w hardwood floors,crown mouldings french doors, great for entertaining !Magnificent show stopper kitchen w stunning Quartz countertops, brand new stainless appliances& sun filled breakfast area loaded w/large window & access to rear deck overlooking amazingly serene& very tranquil backyard setting w/large gazebo ,storage shed,covered bbq area&hot tub to relax ! 2nd level offers 4 large bedrms including private master bedroom w/ huge stunning ensuite and newly renovated main washroom. Partially finished basement and extra storage .Large front and back yard and ample parking makes this home unique and a one-of-a kind property. 150k+ upgrades. (id:55510)
Exp Realty
103 North Street Unit#403
Perth, Ontario
CONDO WITH A VIEW! Desirable top floor boasts many upgrades. Spacious, bright and modern open layout. White kitchen cabinetry is highlighted by the black granite counters and black and white backsplash. Lots of cupboard and counter space with newer stainless appliances. Kitchen overlooks dining room with breakfast bar. 2 piece powder room off the hallway. Picture windows in the living room, second and primary bedroom offer panoramic views of the Tay River. Unique angles in the dining room and the second bedroom add modern twist to the layout. Large Storage/Laundry room with shelving. 2 large bedrooms,3 piece ensuite with walk in shower. Situated in Carolina Court, walking distance to the downtown core of Historic Perth. Enjoy manicured grounds overlooking the Tay River as this spacious condo offers unobstructed views. Adult lifestyle 54+ building lets you be a busy as you want at the local gym, golf or shopping or just enjoying coffee on the balcony. 24 hours irrevocable on all offers. (id:55510)
RE/MAX Hallmark Realty Group
6103 Abbott Street
Ottawa, Ontario
A single family home for less than a townhome! This 2+ Bedroom, 2 full bathroom bungalow is being offered by the original owners. The perfect downsizer. Nice sized rooms, convenient layout and a MASSIVE yard to enjoy. The main floor has an eat in galley kitchen with a combined living/dining room that has a patio door leading to the interlock patio and landscaped back yard. It also has a convenient laundry/mud room right off of the single car garage inside entry. The large 2 bedrooms and 4 piece bathroom complete this floor. The basement level is fully finished with 2 rooms, a recreation room and another 4 piece bathroom. There is plenty of storage in this home andit even has a large cold storage! The house is original to it's build but has been well taken care of. The home is being sold 'where is as is' as the POA has never lived in the home. Roof (2014) Dishwasher is not functioning. No conveyance of offers before October 22nd, 2024 @ 6pm as per form 244. Easy to show. (id:55510)
Century 21 Synergy Realty Inc.
260 Brittany Drive Unit#107
Ottawa, Ontario
"Life with a view". Enjoy your new wonderful serene and relaxing 1 bedroom main floor in a meticulously maintained 4 story quiet condo complex. The patio has beautiful views of a parkland oasis, pond, fountains, wild life and walking paths. The low condo fees include amenities such as: Outdoor, tennis / pickle ball courts and pool. Recreational Center Offers: Indoor salt water pool, racket / squash courts, sauna, gym, and party room. Walking distance to your every need. Come visit and see the opportunity to savor your morning coffee or unwind with an evening drink on your private patio surrounded by wonderful mature trees. The bright white unit has been well maintained. 1 bedroom, 1 bath, in unit laundry with air conditioning. Four appliances, newer vinyl flooring, open living room and dining room area, full bathroom. The primary bedroom is spacious with natural light and offers large walk in closet space. Unit includes 1 parking space (#170). (id:55510)
RE/MAX Hallmark Realty Group
1991 Finch-Winchester Boundary Road
Chesterville, Ontario
Presenting a unique multi-generational opportunity on 96 sprawling acres, w/25 acres of cultivatable land. This property boasts 2 homes, ideal for family living or business ventures. The 1st home is a beautifully renovated 2-storey residence, offering modern amenities & comfort, w/all appliances & an interior inground pool, ideal for year-round relaxation. The home is bathed in plenty of natural light, creating a warm & inviting atmosphere throughout. Numerous upgrades have been made to ensure this property is well-prepared for long-term use. The 2nd home, built in 2022, is a charming detached 1-bedroom, 1-bathroom bungalow featuring ceramic & laminate flooring, complete w/a double garage. Additionally, this property includes a double car garage w/a loft & bathroom, powered by its own system, & a massive 100x40 garage/shop, w/a 40x50 radiant heated section. Don’t miss this versatile & expansive property, offering endless possibilities for farming, family living or business ventures! (id:55510)
Exit Realty Matrix
39 A Cedar Sands Road
Lyndhurst, Ontario
Discover the ultimate getaway with this beautiful waterfront property, offering approximately 200 feet of pristine lakefrontage. Perfect for boating, fishing, or indulging in water sports, you’ll enjoy beautiful sunsets that provide a memorable end to each day. Inside this fully insulated gem, you’ll find 3 spacious bedrooms, 1 bathroom, and a bright, open-concept kitchen/living area. The highlight? A dazzling quartz island—ideal for hosting the entire family. The kitchen is equipped with ample cabinetry for storage. Enjoy the warmth of the propane fireplace, perfect for keeping cozy on cool nights. A large deck off the living room extends the entertainment space outdoors, providing a great spot to relax. Other features include a detached shed with a loft and covered area, perfect for extra storage. Whether you’re an angler or seeking a peaceful escape, this property offers the ultimate lakefront lifestyle. Don’t miss this rare opportunity! Assoc. fee $200/year for road maintenance. (id:55510)
RE/MAX Affiliates Realty Ltd.
5409 Boundary Road
Ottawa, Ontario
Investors opportunity knocks! Great 0.8 acre commercial lot plus a renovated house right beside amazon center for your future home/ business. See it today! Close to all amenities! (id:55510)
Power Marketing Real Estate Inc.
1139b River Road
Braeside, Ontario
ENJOY a beautiful view of the Ottawa River from this lovely country lot. Cleared and ready to build. Beautiful mix of mature evergreen and deciduous trees at the back and perimeter of the property. Great location just 40 minutes to Kanata. Arnprior Golf Club is just minutes away.......or jump on the Algonquin Trail for many kilometres of walking and biking. A great place to live just minutes to the amenities of Arnprior or 15 minutes to Renfrew. Buy now and plan your spring build! (id:55510)
RE/MAX Absolute Realty Inc.
5409 Boundary Road
Ottawa, Ontario
Investors opportunity knocks! Great 0.8 acre commercial lot plus a renovated house right beside amazon center for your future home/ business. See it today! Close to all amenities! (id:55510)
Power Marketing Real Estate Inc.
302 Fir Lane
Kemptville, Ontario
Comfortable and spacious, this 1299 sq ft upper level Maple model condo offers a living room with balcony, a dining area, a kitchen with island and eating nook (plus a fridge, stove, dishwasher and hood fan) and a 2 pc. Powder rm. Upstairs adds 2 bedrooms, a full bathroom, storage closet plus a laundry/utility rm with washer and dryer. Neutral carpeting and tile flooring. Natural gas forced air heating. This unit has been tenanted previously. One parking stall assigned. Close to schools, hospital, golfing and shopping. All measurements taken from builder floorplan. 48 hr. irrevocable for all offers. (id:55510)
RE/MAX Affiliates Realty Ltd.
245 Kent Street Unit#1702
Ottawa, Ontario
Welcome to The Hudson. This exceptional 2-bedroom + den, 2-bathroom condo epitomizes the elegance of New York City living. Upon entering, you're greeted by a large foyer space with side den/office space. The open concept living and dining area is filled with natural light, making the interior feel warm and inviting. The modern kitchen is equipped with sleek appliances and ample storage. Both bedrooms are generously sized with the primary having an ensuite bath. One of the standout features of this condo is the breathtaking view, offering a peaceful escape from the hustle and bustle of daily life. Whether you're sipping your morning coffee or unwinding after a long day, the panoramic vistas provide a perfect backdrop to your everyday routine. Additional amenities include in-unit laundry and dedicated parking & storage. Building amenities include fitness facilities, party room, and a large rooftop terrace. (id:55510)
Sleepwell Realty Group Ltd
290 Masters Lane Unit#212
Rockland, Ontario
A condo with the best view & the best location! Experience luxury living in this beautiful 2-bedroom condo, located in the highly sought-after Domaine Du Golf. Boasting the best view in the project, this former model home overlooks a serene pond & the pristine putting green of the 9th hole, with an added touch of nature from the large trees across the fairway This condo features over $6,000 in upgrades, incl high-end stainless steel appliances, ceramic tile, & quality laminate flooring throughout. The living & dining areas impress with vaulted ceilings, creating a spacious& airy feel. The open-concept kitchen is perfect for entertaining, offering a large island with ample workspace. Relax on the large 3-season balcony, complete with retractable glass windows & screens. The bathroom is a luxurious retreat, featuring an upgraded glass shower, a separate soaker tub, & convenient laundry space. This condo is a must-see & offers the perfect blend of luxury & tranquillity. Call today! (id:55510)
Keller Williams Integrity Realty
422 Briston Private
Ottawa, Ontario
This nicely updated 2 bed 2 bath lower unit is freshly painted and has brand-new flooring that effortlessly blend style and comfort. The open-concept living area provides a spacious environment for both relaxation and entertaining, making it the perfect setting for cozy evenings or hosting friends and family. Each bedroom offers ample space and natural light, ensuring a tranquil retreat, while the two well-appointed bathrooms provide convenience and privacy for everyday living. Situated in a desirable neighbourhood, this stacked unit offers the balance of serene residential living with easy access to local amenities. Link below for 3D tour and floor plans. (id:55510)
Sleepwell Realty Group Ltd
13 Fairpark Drive
Ottawa, Ontario
Minto's popular Manhattan model (1867 sq. ft.), Located on a quiet family street. and only a walk distance from the RCMP headquarters. This upgraded home features luxurious living space, an inviting entrance leading to main floor with large living/dining room. Open-concept, eat-in kitchen with stainless steel appliances and counter space. Upper level boasts 3 spacious bedrooms. Master bedroom with walk in closet and luxurious ensuite bathroom with roman soaker tub and separate shower. Bright, spacious finished family room in the lower level with a gas fireplace. The second level has a large master with ensuite and walk in closet. Finished rec room in the lower level with gas fireplace. Fully fenced backyard and a 16X16 cedar deck! Close to shopping center, public transit, Movati Gym & Good Life Fitness. No smoking. Rental Application form, income proof/Employment Letter , ID and Credit report are mandatory request. Please REMOVE SHOES before entering. (id:55510)
Esteem Realty Inc.
108 Richmond Road Unit#806
Ottawa, Ontario
Impressive 2-bedroom unit transformed into an expansive 1 bedroom + den and additional dining room, which can easily be reverted to a 2nd bedroom! Featuring over $100K in professionally designed enhancements! Get ready to be wowed by this sophisticated and unique condo located in the heart of WESTBORO! Elegant decor and superior craftsmanship throughout! Boasting 1019 sqft + balcony + parking + storage locker! Enjoy floor-to-ceiling windows, a spacious living/dining area with balcony access. The kitchen is equipped with top-notch stainless steel appliances, quartz countertops, a backsplash, and a double island with plenty of storage. This luxurious condo offers an abundance of features both within the building and in the neighborhood, including incredible amenities: gym, party room, movie theatre, rooftop terrace with BBQs and hot tub, and stunning city views! (id:55510)
Coldwell Banker Sarazen Realty
339 Crossway Terrace
Stittsville, Ontario
Mattamy townhouse in Connection, Kanata, close to Queensway 417, Canadian Centre, Shopping and public transit, 3 bedrooms, 2.5 baths, finished basement, 9' ceiling on MF, potlights in great room, quartz countertops, ceramic tiled flooring in Kitchen and all full bathroom, SS appliances in kitchen. Master bedroom, Ensuite bathroom with shower stall, walk-in closet, 2 additional bedrooms, full bathroom on 2nd floor. Please provide Government Photo ID, Employment Verification, latest 3 paystubs, Full Credit report from Equifax providing both credit and previous residency history, and credit Score, completed rental application, Schedule B, Registrant's disclosure with Offer to Lease/Agreement to Lease. Tenant provides Tenant home insurance policy. No pet and No Smoking. C/A, Automatic garage door opener.Tenant provides Tenant home liability insurance policy. Photos are taken prior to tenant moving in. (id:55510)
Right At Home Realty



