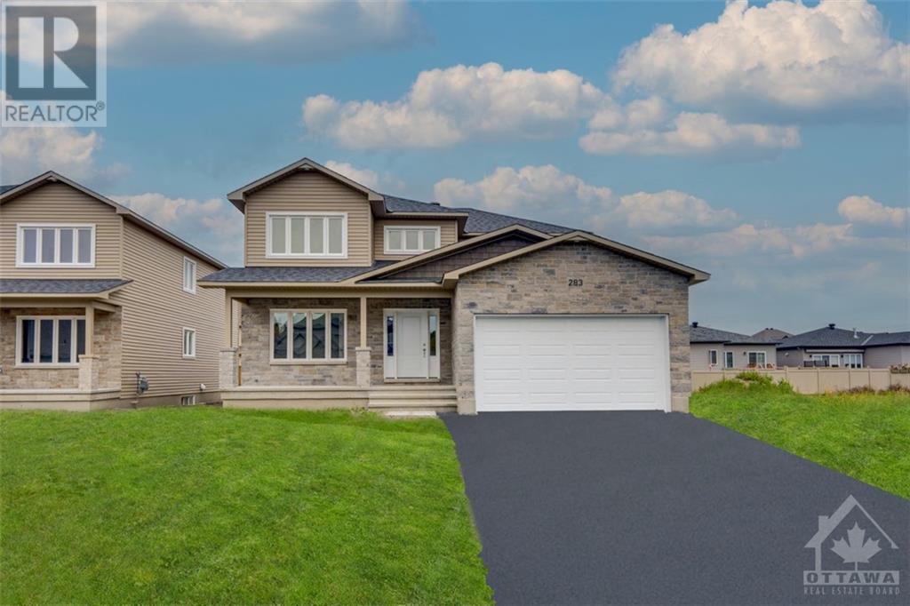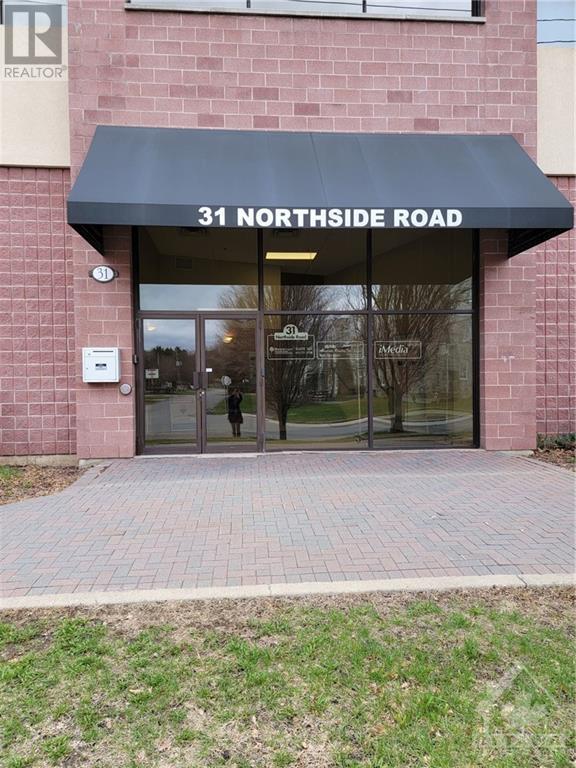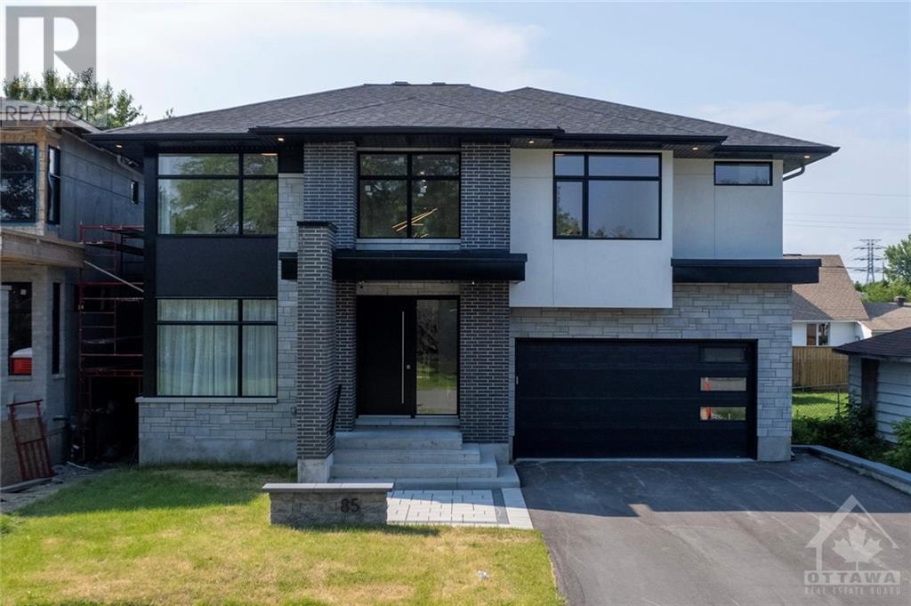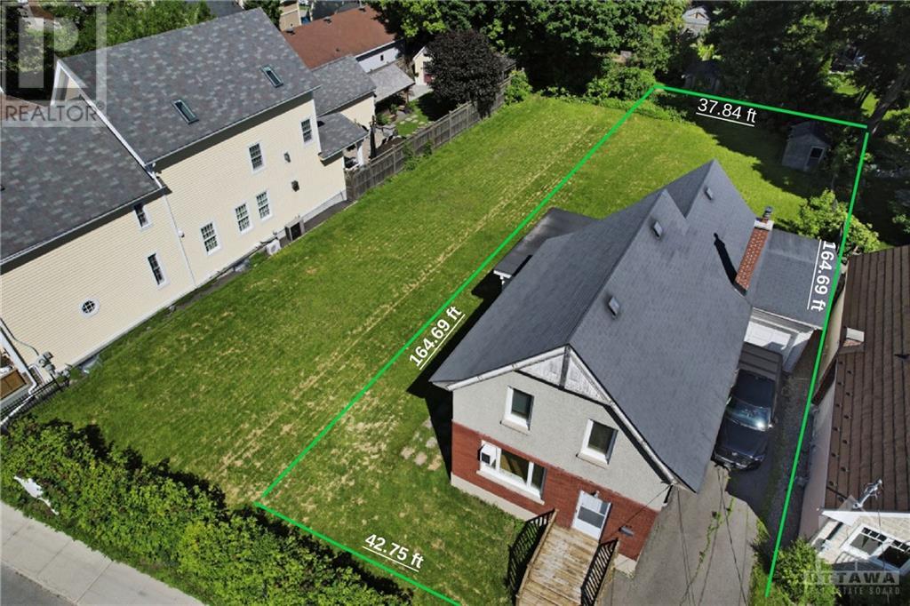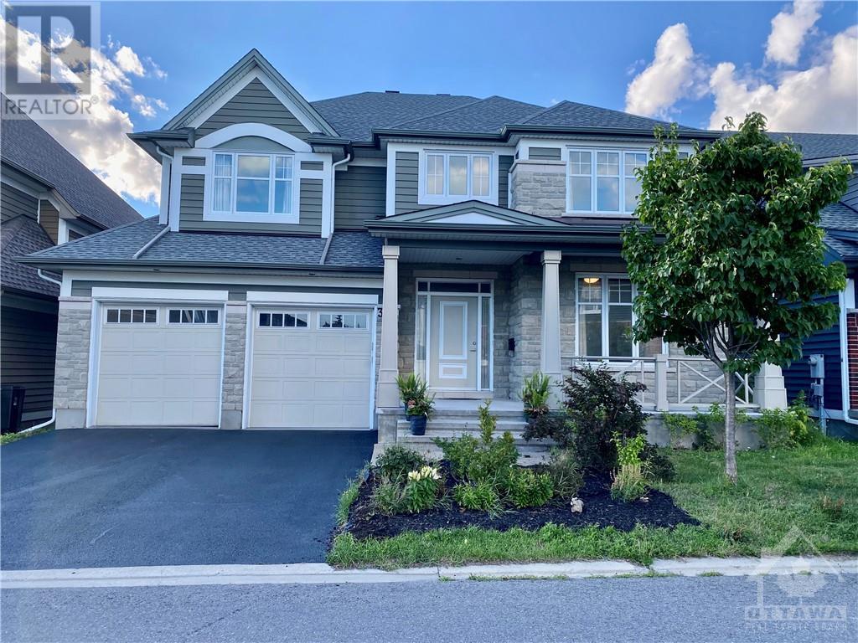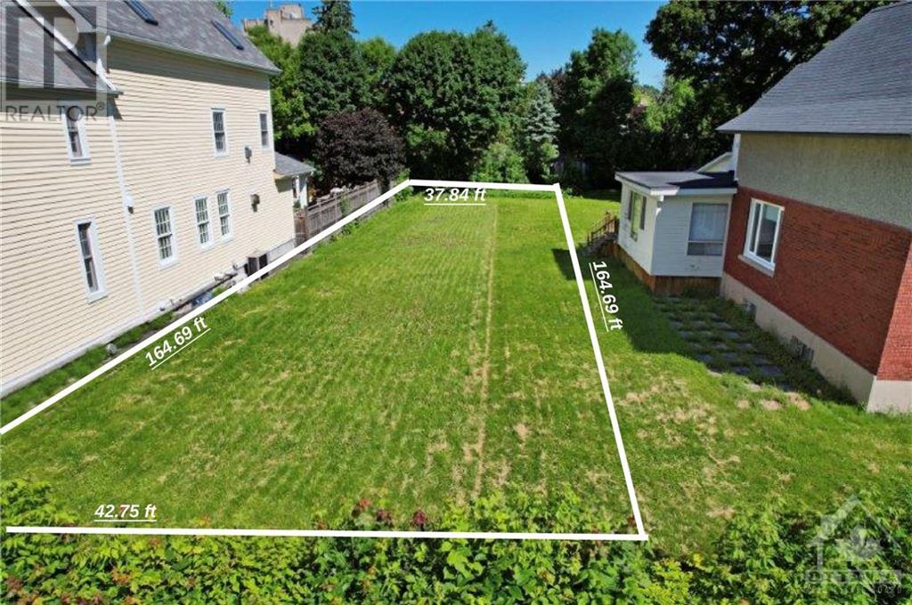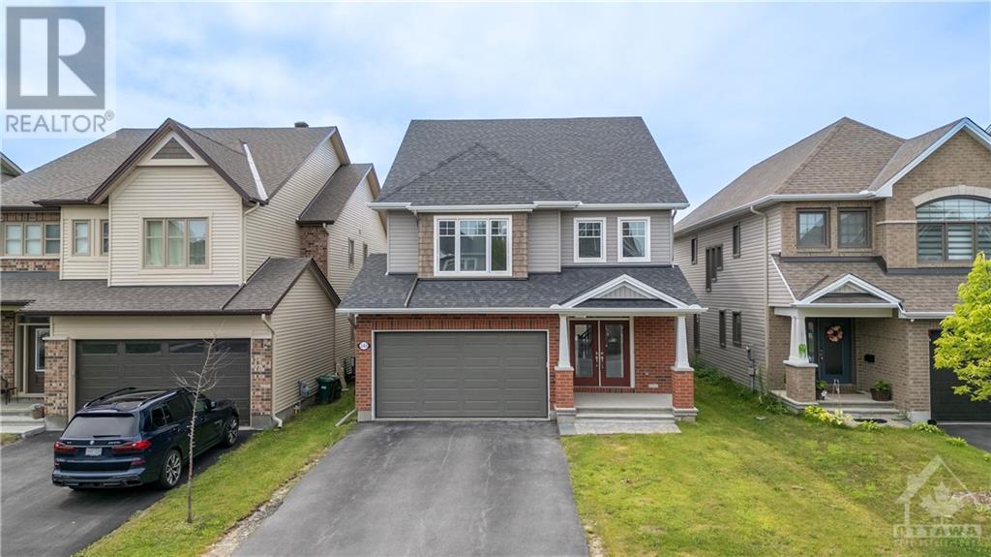357 Hillsboro Private
Ottawa, Ontario
Hey check out 357 HILLSBORO PRIVATE in Emerald Meadows. This fabulous MINTO, NEW HAMPSHIRE TOWN-HOME is located just blocks from Hope Side and Eagleson Roads which means you are a SHORT DRIVE to shopping and schools. Straight up Eagleson and you are less than 10 minutes to the 417. This well appointed condominium town features 3 BEDROOMS, including a SPACIOUS PRIMARY & ENSUITE, FINISHED LOWER LEVEL with HUGE window for PLENTY of NATURAL LIGHT & LARGE STORAGE RM. The Main Level has a SPACIOUS OPEN CONCEPT KITCHEN, DINING, & LIVING LAYOUT with NATURAL GAS FIREPLACE. UPGRADES include HARDWOOD 2016, ON DEMAND WATER HEATER 2023, APPLIANCES 2022/23, PAINT 2022, KITCHEN CABINETS REFACED/QUARTZ COUNTERS 2016, A/C UPGRADED. The TREED, PRIVATE YARD includes A DECK great for entertaining,. One outstanding feature of this enclave are the wonderful PARKS & WALKING TRAILS. ENJOY the VIRTUAL TOUR and make plans to come see this wonderful home and fantastic locale... (id:55510)
Royal LePage Team Realty
1390 Millburn Crescent
Ottawa, Ontario
Enchanting French Norman style residence nestled on a serene 2.38-acre lot in the coveted Maplewood Estates of Cumberland. A distinctive stone entrance tower & thoughtfully designed floor plan. Spacious layout separates the principal living areas from the private bedrooms. The kitchen is the heart of the home & chef's paradise w/high end custom cabinets, Miele & Bosch appliances, tiled back splash & granite counters. Formal dining room seamlessly connects to solarium & back deck perfect for savoring the tranquility of the private yard w/gazebo, sauna & more. The living room projects warmth & sophistication w/vaulted ceilings & striking wood burning fireplace. Convenient main floor laundry. Primary bedroom w/ensuite & 2nd bedroom on main. 2 more bedrooms & an updated bath (shower+double sink) complete 2nd flr. 2 car attached garage w/inside entry. A whole-house natural gas generator & premium metal roof bring peace of mind for years to come. Minutes to Orleans & sure to impress. (id:55510)
RE/MAX Hallmark Realty Group
5420 Canotek Road Unit#103
Ottawa, Ontario
Office space available in a prime location - close to the highway and all amenities. 1,185 square feet with two offices, a reception desk, storage room, large conference room and kitchenette. Move-in ready or make it your own - modifications available. Easily accessible, main floor office with plenty of parking (58 total on site). Gross lease - Landlord pays for all utilities, taxes and maintenance. This well managed and maintained building features a modern-looking, welcoming lobby perfect to host clients and/or attract workers. (id:55510)
RE/MAX Hallmark Realty Group
321 Meadowbreeze Drive
Ottawa, Ontario
Beautiful turn-key 3 bedroom, 3 bathroom detached siongle home, where timeless charm meets modern functionality. Step inside to a thoughtfully designed open-concept layout, seamlessly blending the kitchen, dining, and living spaces—perfect for both everyday living and entertaining. A large patio door leads to the backyard, inviting natural light and extending the living area outdoors. Upstairs, the primary suite is a serene retreat, featuring a spacious ensuite, a walk-in closet, and an additional closet for added convenience. Two more well-proportioned bedrooms are accompanied by a second full bathroom, ensuring ample space for family and guests. The lower level offers a cozy & versatile family room, a dedicated laundry room, & generous storage solutions. Last but not least, a fenced in backyard with perfectly manicured grass & interlock. Situated in a highly sought-after neighbourhood, it provides easy access to schools, beautiful parks, shopping, & transit. Don't miss this one! (id:55510)
Coldwell Banker First Ottawa Realty
142 Chenoa Way
Nepean, Ontario
Nestled on a tree-lined street in the exclusive Stonebridge community, this stunning 3,500+ square foot home offers unparalleled quality, design, and craftsmanship. Combining modern elegance with exceptional functionality. you’ll find a seamless flow of high-end finishes and upgrades, The open-concept layout is designed for effortless entertaining, with spacious rooms that flow together while maintaining a sense of intimacy and style. The home's sophisticated design ensures comfort and luxury throughout every room. Step outside to your private, oversized lot with no rear neighbors, where you'll enjoy the tranquility of a beautifully landscaped backyard, complete with a saltwater inground pool. More than just a residence, it's an investment in an extraordinary lifestyle. (id:55510)
Engel & Volkers Ottawa Central
283 Station Trail Street
Russell, Ontario
Welcome Home!!! This Beauty, A 4 Bedroom, 3 Bathroom Family Home Offers An Open Concept Main Floor, W/ Engineered Hardwood throughout the home, An Electric Fireplace, A Large Kitchen W/ Island, , A Large Pantry, & A Dining Room W/ A W/O To A Large Backyard. The Main Floor Also Provides A Laundry Room, Entry To The Garage, A Powder Room & Another Large Pantry/Closet. Upstairs You Are Met With Sky High Ceilings, Upgraded Carpet Though-Out The Second Floor, & 4 Bedrooms W/ 2 Large Bathrooms. The Primary Bedroom Has A Large Walk-In Closet W/ A Closet Organizer, A Beautiful 4-Pc Ensuite, & Tons Of Natural Lights. Each Of The Remaining Bedrooms All Have Closet Organizers 24 hours irrevocable on all offers. (id:55510)
Keller Williams Integrity Realty
1699 Bay Road
L'orignal, Ontario
Discover the charm of 1699 Bay Road, a turn-key property set on 6.29 acres of fully zoned RU1 land. This versatile home offers 2+2 bedrooms and 2 bathrooms, brimming with potential. The exterior showcases brand-new, modern metal and aluminum siding, enhancing its curb appeal. As you step onto the front porch, you're welcomed into a bright living area with expansive windows offering picturesque views of the Ottawa River. The open-concept design seamlessly integrates the living room, modern kitchen, and spacious dining area. Patio doors provide access to a beautiful backyard oasis, perfect for entertaining, featuring a hot tub & pergola, with no rear neighbours for added privacy. The main floor houses two bedrooms, while the lower level includes two additional rooms—one currently serving as a gym and the other as storage. The lower level also offers a large laundry room and a full bathroom. An oversized garage completes this exceptional property, providing ample space for all your needs. (id:55510)
Exp Realty
393 Codd's Road Unit#106
Ottawa, Ontario
Prime location with exceptional potential! This commercial retail space is situated within a rapidly expanding neighbourhood, offering a rare opportunity to establish your business in an area with built-in foot traffic. As part of a busy condo complex, the unit benefits from guaranteed daily visitors, with even more condo developments planned nearby and a high-end residential community just steps away. The unit includes 1 dedicated parking spot for convenience, along with ample parking for your customers. With easy vehicle access and a vibrant community on the rise, this is the perfect space to grow and thrive. Don’t miss this chance to position your business for success! (id:55510)
Exp Realty
1202 Cope Drive
Ottawa, Ontario
*OPEN HOUSE NOV 9 12-4PM (Meet at 707 Ploughman)* Brand NEW home, under construction, models available to show! Welcome to Shea Village and Patten Homes' "The Bedford" model - this 3-level elevated townhome features 2 spacious bedrooms and an array of modern amenities! The heart of the home is the expansive kitchen, highlighted by a large island with a breakfast bar, perfect for casual dining or entertaining guests. Enjoy the convenience of upper floor laundry, making laundry day a breeze. The pantry offers ample storage, ensuring your kitchen stays organized and clutter-free. With a spacious open-concept design, this home seamlessly connects the living, dining, and kitchen areas, creating a bright and inviting atmosphere ideal for both relaxation and gatherings. Don't miss the opportunity to make this beautiful, contemporary home your own! Customize your new home with a variety of quality finishes and upgrades! (id:55510)
Exp Realty
Royal LePage Team Realty Hammer & Assoc.
18873 Kenyon Concession 5 Road
Maxville, Ontario
Looking for a large family home surrounded by peace & tranquility in a private setting? You've found it! This 6 bed, 3 bath home even has potential to be separated into two dwellings for multi generational families. On the main level discover a family room leading to kitchen w/ breakfast nook, living room, office/den space (which could easily be a 7th bedroom!), 4 pc bath & a main level laundry room. There is also an second kitchen completing the main level - perfect for those with extended families! Upstairs 6 good sized bedrooms await, with the primary bedroom being served by a 3pc ensuite. The remaining 5 bedrooms are served by an additional full bath, with one offering cheater ensuite access. Outside green space is there to be enjoyed and a large wrap around deck is ideal for relaxing and taking in your peaceful surroundings. There is also a barn on the property. Two furnaces; 1 wood (2016), 1 oil. 200+ 60 electrical panels. Property being sold as-is, where-is. Easy to view! (id:55510)
Keller Williams Integrity Realty
1285 Cahill Drive N Unit#2101
Ottawa, Ontario
Exceptionally spacious (1370 sq ft) Penthouse 3 bedroom, 2 bath condominium in Campeau built Strathmore Towers. Condo fee includes all utilities. Enjoy a south facing sun filled living room w cozy electric fireplace, separate dining room, a kitchen with loads of cabinetry, ensuite laundry & storage and three balconies. Attractive laminate flooring throughout, large Primary bedroom w 4 piece ensuite, a locker and two parking spaces (one covered & one open) are just a few of the amenities offered. The building also has two guest suites, party room, workshop, billiard/library room, saunas and an outdoor pool. Welcome home! (id:55510)
Royal LePage Performance Realty
119 Banchory Crescent
Kanata, Ontario
Ideal home in the Kanata North! This is a three-bedroom, 1.5-bathroom, single-car garage townhouse built by Claridge in 1996. The house is located in a prime location near the intersection of Terry Fox Dr and March Rd, adjacent to Nokia and other tech companies, providing exceptional convenience! The main floor features laminate flooring and a bright kitchen and breakfast area. The second floor is carpeted and includes three bedrooms. The master bedroom boasts a walk-in closet and a door leading to the main bathroom, which is shared with the two other bedrooms and is a 4-piece bathroom. The fully finished basement is also carpeted. The southeast-facing backyard is fully fenced, with no rear neighbors, offering excellent privacy and tranquility as it backs onto a forest. The property is located in a great school district, with access to All Saints (26/689) and Maurice-Lapointe (102/689). (id:55510)
Coldwell Banker Sarazen Realty
220 Westhaven Crescent
Nepean, Ontario
Fantastic location! 3 Bed & 2 Full Bath Townhome, walking distance to all the best Westboro has to offer. Nestled on a quiet crescent and located in an excellent school district this home sports a newer refreshed kitchen w/ granite countertops, 3 good size bedrooms and a finished lower level that provides plenty of functional space & storage. This is truly a wonderful place to call home. Note: The list price is for this property fully furnished & all inclusive (gas, hydro, water, internet paid by the landlord). The new tenant must have tenant insurance. Make it yours today! (id:55510)
Sutton Group - Ottawa Realty
31 Northside Road Unit#204
Ottawa, Ontario
Gross Lease available for this Office space w/approximately 2100 sq. ft. on the second floor of a fully rented commercial building. Great Signage and exposure. Includes 7 enclosed offices many with windows and open cubicles with space in the center for board room table. Small kitchen area Large windows for plenty of natural light. Common area Washrooms are across the hall. Great Building Well Maintained. Elevator for easy access. Entrance is on side of Building. Gross lease all inclusive of Heat and Hydro and water. Landlord looking for minimum 1 year lease - 5 year (or longer). NOTE: THIS IS NOT THE RE/MAX ABSOLUTE OFFICE SPACE. IT IS THE SPACE BESIDE IT. (id:55510)
RE/MAX Absolute Realty Inc.
6217 Tealwood Place
Orleans, Ontario
Meticulously updated & maintained, UPPER END unit. Features | more natural light due to 3 extra windows, in-unit laundry, parking, A/C, 2 balconies, fully updated, carpet only on stairs. Location | close to parks, schools, library, recreation facilities, shopping, restaurants, public transit. Easy highway access. Layout | main floor offers laminate & tile flooring, open concept living and dining room with a gas fireplace, large window and door to private balcony looking onto Heritage Park across Orleans Blvd. Kitchen enjoys SS fridge & stove, a dishwasher, freezer, double sinks, pull-down faucet, eat-in area and 2 bright windows. The powder room completes the main level. The upper level consists of 2 good-size bedrooms with ample closet space. The Primary has access to a small private balcony. A full bathroom with double sink & linen closet and the laundry/utility/storage room complete the upper level. Plenty of visitor parking. 2019-HWT, fridge, d/w, washer/dryer. 2022-stove, 2 baths. (id:55510)
RE/MAX Hallmark Realty Group
2158 Old Prescott Road
Greely, Ontario
This exquisite residence is set on a tranquil, man-made lake, offering breathtaking water views and unparalleled serenity. The main floor features a bright, spacious kitchen that seamlessly opens onto a deck, perfect for enjoying peaceful lakeside views. The primary bedroom, with its expansive windows, allows you to wake up each morning to the beauty of the water. It also includes a large cheater ensuite. Completing the main floor are a formal dining room, a cozy family room, and an elegant living room. Upstairs, a versatile loft space can be used as a bedroom, office, or art studio, catering to your unique needs. The lower level offers a walkout patio, two generously sized bedrooms, a comfortable family room, and an additional room that can serve as an office or extra bedroom. New Windows, doors and hardware October 2024, Heat Pump 2021, Pressure pump 2021, 2 hook up for generators. (id:55510)
Exit Realty Matrix
2797 Bellamy Road
White Lake, Ontario
Great opportunity to live in a rural setting. Wonderful starter home! This private location is close to White Lake and Pakenham. This 2 bedroom 1 bath, 1 rough in bath, walk out lower level offers endless options. The main level has open concept Living room, Dining room with easy access to the kitchen and direct door to the deck. The primary bedroom has a walk in closet and direct access to the main full bath. The secondary bedroom is conveniently located to the main bath. The basement offers opportunity for development with a rough in bath and a chance to customize the remaining areas for your own personal use. Property is sold 'as is' 'where is' condition. (id:55510)
Royal LePage Team Realty
85 Chippewa Avenue
Ottawa, Ontario
Welcome this stunning custom home in a prime location! This home features 6 beds 5 baths and separate entrance for an in-law suite! A versatile main level offers an open concept living space and bedroom/home office with an adjoining bath. The living room features a floor to ceiling gas fireplace and flows seamlessly into the dining room complete with a wine cellar. The designer kitchen features a quartz waterfall island with ample cabinetry, stainless steel appliances, gas stove, a coffee bar w/walk in pantry and access to backyard deck. Upstairs, there are 4 spacious bedrms and laundry rm. The primary bedrm has a ensuite w/heated floors and walk-in closet. 2 bedrooms share Jack & Jill bathroom and other bedrm is serviced by a full bath. The finished basement offers a generous living area with a large bedroom and full bathroom to provide extra accommodation options or as in-law suite/rental unit. Situated in a family friendly neighbourhood w/ access to amenities and major highways! (id:55510)
Exp Realty
121-123 York Street
Ottawa, Ontario
Incredible opportunity to live and work in the heart of the Byward Market. Double side-by-side in premium location, live in one side and run your business out of the other. Mixed use zoning. 121 York features hardwood & tile floors, updated kitchen, main floor powder room, open concept living/dining room and sunroom at back. Upstairs we have main bedroom with ensuite bath and balcony, 2nd bedroom, den/office and another full bathroom. 123 York is similar but upstairs there are 2 large bedrooms, each with ensuites. Each unit has an attached garage with inside entry. Boiler heated driveways. Fenced backyard with composite deck on one side. New furnaces in both units 2024, PVC fence at back 2022. (id:55510)
Royal LePage Performance Realty
Lot 2 - 67 Springhurst Avenue
Ottawa, Ontario
This property offers a significant opportunity for developers or investors. The existing house, a brick two-storey with a single garage, requires extensive renovation, but the value lies in the land and its zoning potential. The lot is ideally situated within walking distance to the Rideau River, Rideau Canal, and leisure pathways, offering excellent access to amenities and recreational spaces. The zoning allows for a variety of development options, including single-family homes (bungalows, towns, duplexes, or triplexes), and the lot is large enough to accommodate multiple units, maximizing its potential. A small minor variance could unlock the full development capacity. The property is on a paved road, and the seller is willing to assist with financing and development applications for a strong offer with a clear plan. The sale price will include HST/GST. Call listing agent for details. Lot conditional upon severance. (id:55510)
RE/MAX Hallmark Realty Group
27 Monk Street Unit#7
Ottawa, Ontario
Located in the heart of the Glebe, just steps away from the vibrant Lansdowne Park, home to TD Place, grocery stores, cafe´s, restaurants, a movie theatre, and various event exhibitions. This apartment features quartz countertops, stainless steel appliances—including a fridge, stove, dishwasher, microwave/hood fan, and in-unit washer and dryer—a modern, stylish bathroom, vinyl flooring, LED lighting, large windows, contemporary doors and baseboards, video intercom, A/C, and more! Tenants are responsible for hydro within the apartment. Street parking is available through the city. Experience upscale urban living in this stunning, brand-new building. (id:55510)
Coldwell Banker Sarazen Realty
255 Bay Street Unit#1601
Ottawa, Ontario
Fabulous rental unit close to great downtown amenities! This one bedroom condo offers an open concept floor plan with floor to ceiling windows giving you access to an oversized balcony and spectacular views of the city. High end kitchen with island, dining space and comfortable living room. Lovely full bathroom and in suite laundry! Heat and Hydro are included, as well as an indoor parking space. (id:55510)
Innovation Realty Ltd.
302 Rywalk Circle
Ottawa, Ontario
Ideal for Diplomat and big family,Ottawa luxury in the exclusive Solera community of Hunt Club!Spacious open-concept high efficiency ENERGY STAR® certified home with a gorgeous Craftsman-styled exterior and designer upgrades.The Orvieto model offers close to 3800 sq.ft.of above ground living space,with a rare finished walk-out basement.With 4 large bedrooms and 4 baths,this stunning home is immaculate.From the covered porch the generous foyer invites you to an interior that is both functional and entertainment-ready with its large sun-filled rooms,beautiful hardwood floors,tray ceilings,and sleek recessed lighting.The family-friendly main floor features a generous living room, formal dining room,a gourmet chef’s kitchen with high-end appliances.Enjoy a family room with a stunning vaulted ceiling and huge windows.The 2nd floor is perfect for families with its convenient laundry and den/office in the loft area.Double garage.All transit,shopping,hospitals,schools,&recreation all close by. (id:55510)
Esteem Realty Inc.
89 South Indian Drive
Limoges, Ontario
*OPEN HOUSE Nov 10th 2-4* Renovated to perfection, this 4 bed, 4 bath home is a blend of luxury & modern convenience. Main & lower levels boast 9-foot ceilings, enhancing the home's spacious & open feel. Step into the gourmet kitchen, where stainless steel appliances, granite countertops, & a gas range create a chef’s paradise. The open-concept living room, featuring a gas fireplace w/ stone accents, offers an inviting space for gatherings. The primary suite defines comfort, complete with a spa-like ensuite and a large walk-in closet. An in-law suite w/ separate entrance & walkout to highly sought-after wooded ravine lot makes this the PERFECT investment property or multi-generational home. The outdoor space is a private sanctuary, featuring a large fenced yard, stylish gazebo on the spacious deck, all with breathtaking views. Located in a quiet and family friendly neighborhood, this home is just a short walk from a splash pad, playground, skate park, and scenic walking trails. (id:55510)
Keller Williams Integrity Realty
1952 Olympia Crescent
Ottawa, Ontario
Beautiful furnished all inclusive lower level unit in Elmvale Ottawa. This basement has a separate entrance with spacious living room and modern kitchen with stainless steel appliances, Two spacious bedroom, one bathroom, in unit storage, and a laundry just next to your unit! One parking is included. Internet and utilities are included. Close to all amenities, bus stops, shopping, universities, general hospital, and 15 minutes to downtown. Available January 1st 2025. No pets, No smokers please. (id:55510)
Ideal Properties Realty
839 Blakeney Road
Pakenham, Ontario
Welcome to Blakeney Road! This charming 4-bedroom home is set on approx. 4 acres, offering panoramic country views and an escape from the hustle and bustle. The timeless craftsmanship and history of this home are evident from the moment you enter with stunning woodwork, original metal grates, and gorgeous hardwood floors. The mudroom offers a warm welcome, where you can immediately sense the character and stories within these walls. The sun-drenched kitchen boasts a cozy window seat to enjoy quiet morning views of the flower gardens out back. The living room is a cozy space with pocket doors, leading into the office/den or out front to the new over-sized porch. With in-law suite and hobby farm potential complete with a barn out back, this is your unique opportunity to enjoy timeless country living conveniently located just 7 minutes from Almonte, and 25 minutes to Kanata. (id:55510)
RE/MAX Affiliates Realty Ltd.
19 Moore Street
Carleton Place, Ontario
A unique offering. CRAFT BREWERY BUSINESS FOR SALE with a 2018 purpose built building with 2500 SF footprint and additional Mezzanine level. Total NOI will include the NOI of the building rent/leaseback ($ 100K ) and additional profits from the business. Currently set up as a Hold Co for the building and an Op Co for the business. With a Well Established TAP ROOM. BRAUMEISTER brand is a well known local Craft Beer with a number of different flavor options. Two SKU's also listed at the LCBO. Always a Sold Out production. 175,000-200,000 liters/Annum capacity currently utilizing just about 110,000 liters. This 10 Barrel 4 Vessel brewhouse includes the Mash Tun, Boil Kettle, Hot liquor tank, Cold liquor tank / 6 x 20 barrel Fermenters / 2 x 20 barrel Brite tanks/ DME- 4 head Keg Washer / Fulton Steam Boiler /All Glycol cooled push button automatic system. (id:55510)
Royal LePage Team Realty
1599 Lassiter Terrace Unit#202
Ottawa, Ontario
North facing, well situated 2 bedroom, 2 bathroom condo apt in pleasant Beaconwood neighborhood. Lovingly maintained. Great working kitchen, separate dining room and a large sunken living room. Private balcony (14 x 5'3) directly off the living room. Generously sized primary bedroom w/2pc ensuite bath and ample closet space. Bedroom 2 with a double closet. Super spacious apt. 1 covered parking space #51 and 1 ground floor storage locker #202. Condo fee includes heat, hydro, water and AC. Bike room, party room, laundry and 2 guest suites! Outdoor pool and Park. Plenty of visitor parking. Are you first time buyers or looking to downsize, then look no further. Close to shopping/costco, parks, LRT/OC transpo etc etc. 24hr irrevocable on all offers. (id:55510)
Century 21 Action Power Team Ltd.
283 Kirchoffer Avenue
Ottawa, Ontario
Fabulous semi-detached in a fantastic location. 3 stories of style and sophistication await you and your family, 4 bedrooms, 3 full baths, panoramic views of the Ottawa River, Gatineau Hills and more. The second floor features the principal bedroom with an ensuite bath, 2 more bedrooms and a full 5pc bath. Main floor offers a gourmet kitchen with granite counter tops, main floor family room plus a living and dining room. The lower level has another bedroom which could easily be converted to home office or gym. PLUS a magnificent roof top patio, double car garage and so much more. (id:55510)
Keller Williams Integrity Realty
Lot 1 - 67 Springhurst Avenue
Ottawa, Ontario
This is a fantastic opportunity to create your ideal living space! Located on an oversized lot of 42.75 feet in frontage and 165 feet in depth, this property offers the flexibility to build a spacious single-family home, duplex, or even an accessory dwelling unit. The lot is ideally situated just steps away from shops and restaurants, and within walking distance to the Rideau River, where you can enjoy scenic pathways, parks, and playgrounds. The property’s location on a quiet one-way street ensures a peaceful environment, making it perfect for your forever home or a multi-unit project. The lot is conditional upon severance (at the seller’s expense), and all essential utilities—hydro, water/sewer, and gas—are readily available at the street frontage. Please note, the buyer will be responsible for HST/GST if not registered. Contact the listing agent for further details and to schedule a viewing. (id:55510)
RE/MAX Hallmark Realty Group
346 Sweetfern Crescent
Ottawa, Ontario
Fabulous 3 bed, 2.5 bath townhome in Avalon West, ready for you to enjoy! Convenient mud room located just left of the front entry. Impressive open concept living space with large living/dining/kitchen combination, perfect for entertaining! You'll love the oversized eat-in kitchen with stainless steel appliances, quartz countertops and pantry. There is no shortage of counter or cabinet space! The fully fenced backyard with deck is perfect for summer BBQs with family and friends. Powder bathroom and access to garage on the main. Take the stairs to the second level where you will find 3 bedrooms and bonus loft area! The primary suite includes ensuite with luxurious freestanding tub and separate shower, as well as a good size walk-in closet. A 4-piece family bath and laundry are also located on the second level. The unfinished basement awaits your personal touch. Make this house your home! (id:55510)
RE/MAX Affiliates Realty Ltd.
4812 Torbolton Ridge Road
Ottawa, Ontario
Updated spacious bungalow on private 2-acre lot. Functional floor plan featuring hardwood floors, generous room sizes, family room with wood burning fireplace and raised hearth, bright kitchen with large dining area, abundant windows facilitating lots of natural light, large bedrooms and 5 piece bathroom with soaker tub and shower. Great deck out back for entertaining guests. Finished lower level with large rec room, bedroom and 3-piece bathroom. Whole home Generac generator provides peace of mind. Lots of storage with a 2 car garage as well as a handy wooden shed with electricity & fenced area which could function as a dog run/chicken coop. Updates approx - Furnace/AC, Hwt 2019, Windows 2022, front and back door 2021, Roof 2018, Generac generator 2017. 24 hours irrevocable on all offers. Some photos are digitally enhanced. (id:55510)
Bennett Property Shop Realty
1940 Bank Street
Ottawa, Ontario
Located at 1940 Bank Street, this 3,400 sqft retail space offers excellent visibility on one of Ottawa’s busiest streets. With a flexible, open layout and large windows, it's perfect for showcasing your business. Enjoy steady foot traffic, easy access to public transport, and ample parking ideal for attracting a diverse customer base. This is a fantastic opportunity to start your new venture in a high-traffic location. (id:55510)
U Realty Group Inc.
307 Front Road
Hawkesbury, Ontario
WOW! Almost $110,000 in annual gross income!! Solid, low-maintenance investment property now available with this excellent income-generating mobile home park in Hawkesbury. This 3.4 acre lot contains 24 mobile homes with land leases. Land tenants own their mobile homes. It is a nice and quiet community. This property backs onto the Ottawa River, which creates a fantastic park-like atmosphere on the north end of the lot and gives tenants the bonus of water access! The owner is responsible for road, water and septic maintenance. There is a drilled well to supply all mobile homes and pump station with water treatment. No vacancy loss with a 100% occupancy rate. Hawkesbury is a large town with all amenities including shopping, hospital and anything else you might need! Situated 40 min from Montreal and 1hr from Ottawa. (id:55510)
Royal LePage Team Realty
446 Via Verona Avenue Unit#b
Ottawa, Ontario
WELCOME TO UNIT B AT 446 VIA VERONA! A FULLY FURNISHED elite & highly sought after UPPER CORNER unit condo offering 2 bedrooms, 1.5 bathrooms built by the award winning Campanale home builder that is also all about LOCATION LOCATION LOCATION! A 100% turn-key & low maintenance home that is located in a premiere Barrhaven neighborhood! Perfect living for a starter home, professionals, family's, downsizers & Investors! Boasting an open concept living with a Chef’s kitchen & island with a breakfast bar, stainless steel appliances, and a patio door leading to a bright & spacious balcony. Loaded with nearby amenities & also walking distance to Longfields Station, shopping plazas, parks & some of the best schools in the area. Make sure to view the 3D tour of the home! Book a showing today! OPEN HOUSE THIS SUNDAY, NOVEMBER 10, 2-4 PM. EVERYONE IS WELCOME!! (id:55510)
Royal LePage Team Realty
240 Trollius Way
Ottawa, Ontario
Experience family living in this 6 bedroom Tamarack home in Findlay Creek, now available for sale. Large windows and hardwood floors on the main level provide the perfect backdrop for family life. Enjoy the sun-drenched great room with a cozy fireplace and a wall of windows. The kitchen features large countertops, ample cabinetry, and stainless-steel appliances. Upstairs, you'll find 4 spacious bedrooms, an oversized laundry room, and a luxurious primary suite with a walk-in closet and ensuite. The lower level offers 2 bedrooms, one with its own ensuite, and an additional powder room. Conveniently located near parks, schools, shopping, and highways, this home offers a refined living experience. Don't miss the opportunity to make this exceptional property your own. Inquire now to schedule a viewing and make it yours. Easy to show, 24 hour irrevocable on all offers. (id:55510)
Royal LePage Team Realty
3256 River Road
Ottawa, Ontario
The building, equipment, and the land (approx 1.2226-acres) are included in the asking price. Used to run as a restaurant over the past 35 yrs or so, could be converted into a residential property. Situated at the busy intersection of River Rd and Osgoode Main St in Manotick and offers great visibility and accessibility w/Rideau River view and parkland setting, just beside the “WA Taylor Boat Launch Dock” & “WA Taylor Conservative Area” on the Rideau River which all year long exhibits a steady flow of outdoor enthusiasts, boating in the summer and skidoo trails in the winter. Approx. 4,000 sq ft bldg, had run as "Riverbend Pub & Dining" for more than 32 yrs, vacant since Aug 2023. Liquor license for 150 seats. Plenty of potential for growing clientele and revenue, take-out/delivery, and the “Country-stye Pub and Dinning”. The newly renovated 2 bdrm unit on 2/F. Ideal for an owner-occupier - run business and live upstairs. Property is being sold "AS-IS"/"WHERE-IS". (id:55510)
Coldwell Banker Sarazen Realty
4347 Innes Road
Ottawa, Ontario
LOCATION LOCATION LOCATION!! FULLY RENOVATED Investors and Business! This 3 bedroom, 2 bathroom raised bungalow with separate entrance for the lower level is great for a new adventure in investing or even converting to a home based business. mixed use, Zone GM21 (439) there is so much potential for whatever you may need. Air conditioner was replaced in 2019. The detached bungalow sits on a large lot and has a spacious backyard.many uses of the land with City of Ottawa approvals and zoning by-laws. High traffic road close to many new developments. Buyer to vary all possible uses as Innes Rd has many new developments. Surrounded by all the big box stores.The site is approximately 15,000 ft with the frontage of 75 and depth of 200 ft. Facing Innes Rd creating high visibility for this property. Close proximity to retailers such as home depot, metro, walmart, shopper drug, boston pizza, and much more. Come and take a look, it won't last long. Currently leased at $3600/month plus utilities. (id:55510)
Keller Williams Integrity Realty
RE/MAX Affiliates Realty Ltd.
4347 Innes Road
Ottawa, Ontario
LOCATION LOCATION LOCATION!! FULLY RENOVATED Investors and Business! This 3 bedroom, 2 bathroom raised bungalow with separate entrance for the lower level is great for a new adventure in investing or even converting to a home based business. mixed use, Zone GM21 (439) there is so much potential for whatever you may need. Air conditioner was replaced in 2019. The detached bungalow sits on a large lot and has a spacious backyard.many uses of the land with City of Ottawa approvals and zoning by-laws. High traffic road close to many new developments. Buyer to vary all possible uses as Innes Rd has many new developments. Surrounded by all the big box stores.The site is approximately 15,000 ft with the frontage of 75 and depth of 200 ft. Facing Innes Rd creating high visibility for this property. Close proximity to retailers such as home depot, metro, walmart, shopper drug, boston pizza, and much more. Come and take a look, it won't last long. Currently leased at $3600/month plus utilities. (id:55510)
Keller Williams Integrity Realty
RE/MAX Affiliates Realty Ltd.
4785 Whispering Willow Drive
Navan, Ontario
Welcome to this breathtaking custom-built 4 bedroom Executive home on almost 2 acres. Embrace the serenity of country living w/Bearbrook Golf Course as your neighbour, while only 25 min from downtown. The main floor’s open concept design is ideal for both entertaining guests & relaxing w/family. Elegant cherry hardwood & ceramic tile flooring. The living room features 21ft ceilings, gas fireplace & oversized windows creating a bright inviting space. The spacious kitchen has stainless steel appliances, a pantry & a breakfast bar. The main floor primary bedroom suite boasts a luxury bath w/fireplace & a walk-in closet. Den w/French doors in the home’s turret. Convenient laundry on main. 3 more generous sized bedrooms & full bath upstairs. Basement has a large finished recreation rm & ample storage. Oversized 2 car garage. Enjoy the natural beauty surrounding you on your large patio & the space for your children/guests to enjoy the outdoors. This is the one! Some photos virtually staged. (id:55510)
RE/MAX Hallmark Realty Group
1306 Avenue P Avenue
Ottawa, Ontario
This stunning semi-detached home, built in 2015, offers modern living in a prime location. With three bedrooms, 2.5 baths, and a finished basement, this home is both stylish and functional. The inviting living area is bathed in natural light through oversized windows and features 9-foot ceilings and elegant hardwood floors. The gourmet kitchen is a chef's dream, with granite countertops, a central island with breakfast bar, and ample storage with a walk-in pantry. The primary bedroom is generously sized and filled with natural light with his&her walk-in closets complete with a spa-like ensuite featuring double sinks and a walk-in shower. Two additional bedrooms share a thoughtfully designed 4-piece bathroom. The basement offers a cozy family room with a gas fireplace and plenty of storage. The backyard is ideal for entertaining, with a deck and beautifully landscaped gardens that require minimal upkeep. Conveniently situated near Trainyards, LRT, hospitals, schools, & parks. (id:55510)
RE/MAX Affiliates Realty Ltd.
61 Russell Street E
Smiths Falls, Ontario
Welcome to 61 Russell St East an architecturally distinguished home featured in Doors Open Ontario. This home has been in the same family since constructed. Situated on a picturesque double lot (13,789 sq ft), extensively renovated (2006-11) including wiring, plumbing, insulation, heating, air conditioning and roof (2022-2024). Windows have been updated and/or restored, cherry custom kitchen, hardwood floors and mahogany wood work. Main house includes Alarm System, SS Fridge, Gas Stove, Microwave, D/W, Front Load W/D, Central Vac. Rent potential is $2,200/mo plus hydro. The rear of the house presently features a two-bedroom income suite ($901/mo) that can be easily converted back to the main floor family room, den, bathroom, and laundry room and includes Fridge, Stove, Front Load W/D Alarm System. Attached garage with automatic door and storage room. Detached shed at rear of property. (id:55510)
RE/MAX Absolute Sam Moussa Realty
3256 River Road
Ottawa, Ontario
The Restaurant building, equipment, and the land (approx 1.2226-acres) are included in the asking price. Situated at the busy intersection of River Rd and Osgoode Main St in Manotick and offers great visibility and accessibility w/Rideau River view and parkland setting, just beside the “WA Taylor Boat Launch Dock” & “WA Taylor Conservative Area” on the Rideau River which all year long exhibits a steady flow of outdoor enthusiasts, boating in the summer and skidoo trails in the winter. Approx. 4,000 sq ft bldg, had run as "Riverbend Pub & Dining" for more than 32 yrs, vacant since Aug 2023. Liquor license for 150 seats. Property Description: Restaurant – conventional; Property Type: Commercial. Plenty of potential for growing clientele and revenue, take-out/delivery, and the pub. The newly renovated 2 bdrm unit on 2/F. Great opportunity starting yr own “Country-stye Pub and Dinning”. Ideal for an owner-occupier - run business and live upstairs. Property is being sold "AS-IS"/"WHERE-IS". (id:55510)
Coldwell Banker Sarazen Realty
4891 Opeongo Road
Ottawa, Ontario
The Perfect Setting for building your Dream Country Home! This beautiful cleared lot is situated on approximately acres 0.343. If you are looking for a quiet, peaceful and tranquil lifestyle in a waterfront community it doesn’t get any better than Crown Point! The adjacent lot which is approximately 0.460 acres is also available and can be purchased together as a package. Amazing location, ideal for nature lovers, within close proximity to Eagle Creek Golf Course, Fitzroy Provincial Park, x country skiing or horseback riding or enjoying plenty of your favourite water sports available on the Ottawa River; fishing, boating, sea-doo, kayaking, canoeing or swimming and only a short boat ride to Constance Bay, Quyon, The Point Restaurant. You're free to build with your choice of builder. If you do not have one, be sure to ask about our preferred builders in the area. (id:55510)
Innovation Realty Ltd.
4895 Opeongo Road
Ottawa, Ontario
The Perfect Setting for building your Dream Country Home! This beautiful cleared lot is situated on approximately 0.460 acres. If you are looking for a quiet, peaceful and tranquil lifestyle in a waterfront community it doesn’t get any better than Crown Point! The adjacent lot which is approximately 0.343 acres is also available and can be purchased together as a package. Amazing location, ideal for nature lovers, within close proximity to Eagle Creek Golf Course, Fitzroy Provincial Park, x country skiing or horseback riding or enjoying plenty of your favourite water sports available on the Ottawa River; fishing, boating, sea-doo, kayaking, canoeing or swimming and only a short boat ride to Constance Bay, Quyon, The Point Restaurant. You're free to build with your choice of builder. If you do not have one, be sure to ask about our preferred builders in the area. (id:55510)
Innovation Realty Ltd.
3674 Forestview Lane
Ottawa, Ontario
The Perfect Setting for building your Dream Country Home! This beautiful cleared lot with the added bonus of a drilled well already in place is situated on approximately 0.344 acres and is nestled on a private and tranquil cul-de-sac in the family friendly Community of Torwood Estates in Dunrobin. You can't beat this location, with easy access to Hwy 417, and just 20 minutes to Kanata! Ideal for nature lovers, minutes to Eagle Creek Golf Course, minutes away from Port of Call Marina to enjoy your favourite water sport on the Ottawa River; swimming, fishing, boating, sea-doo, kayaking, canoeing or relaxing on the sandy beach! You're free to build with your choice of builder. If you do not have one, be sure to ask about our preferred builders in the area. (id:55510)
Innovation Realty Ltd.
27 Harrison Trail
Griffith, Ontario
What an amazing opportunity to live on the scenic Madawaska River, where you can enjoy the soothing sound of gently flowing water! With over 4 acres of PRIVATE land and approx. 300 ft. of waterfront, swim off your dock or enjoy a gentle entry from the shore! This home features an open concept floor plan with an inviting living room, den with cozy wood burning fireplace, gourmet chef's kitchen, expansive dining room, contemporary 2 pc. bathroom, & more! The bright 2nd level features a convenient laundry room, 3 generous sized bedrooms, & a modern 5 pc. bathroom. Step outside to the IDEAL country retreat: a screened in porch with a hot tub, additional deck overlooking the river, gardens, fire pit, & large shop (24x30) to name a VERY few of the incredible features! The possibilities are endless. Enjoy peace in nature: stargazing, hiking, hunting, try your hand at fishing, winter activities, and more! Make this your dream home today! (id:55510)
Coldwell Banker First Ottawa Realty
116 Old Mill Road
Ashton, Ontario
Amazing opportunity for a variety of business owners! This incredible historic log home has been extensively renovated, now turnkey and ready for you to set up shop. Across the road from the iconic Ashton Pub and just a few minutes off highway 7, this building offers two main floor entrances, kitchenette rough-in, full bathroom, a wrap-around porch, a 2nd level with 2 dedicated office spaces and a loft with laundry hookup. The building comes with 2 parking spaces, however there is a lot of public parking on the street for you to meet with clients. Ideal for a professional office like lawyers, accountants, insurance agents, realtors, pet groomer, clothing shop, or something in the arts like a photographer, an artists workshop or gallery, or as a satellite office for almost anyone. With very little commercial space available in this large and populous rural area, you can monopolize the market with almost anything you can offer! Don't miss out on this never before offered opportunity! (id:55510)
RE/MAX Affiliates Realty Ltd.






