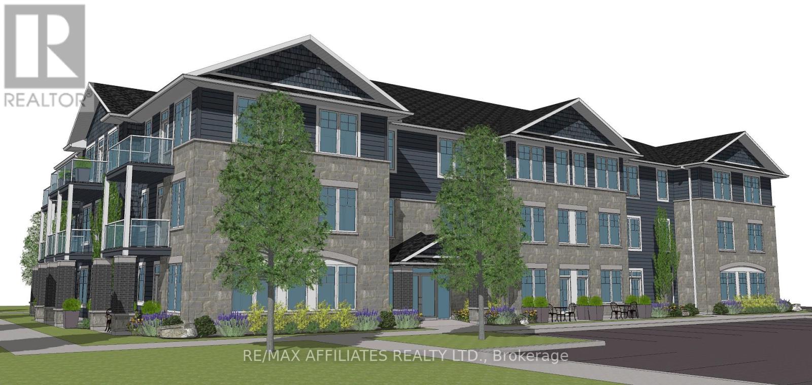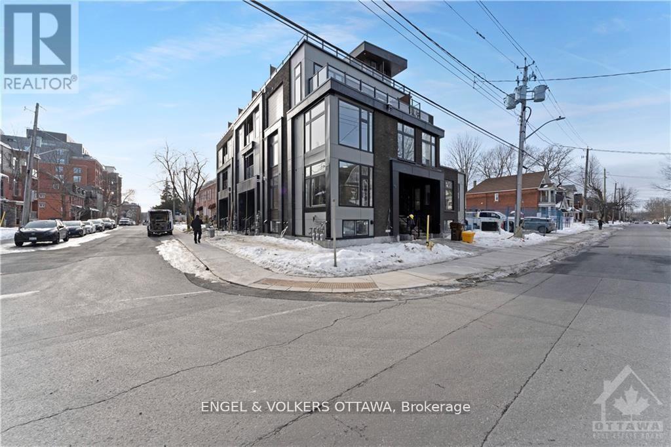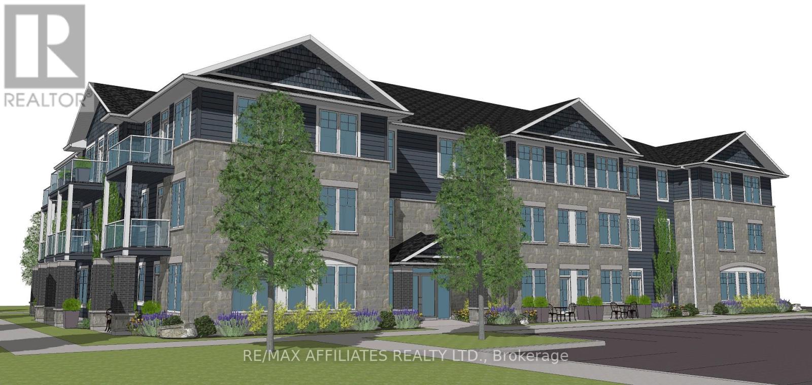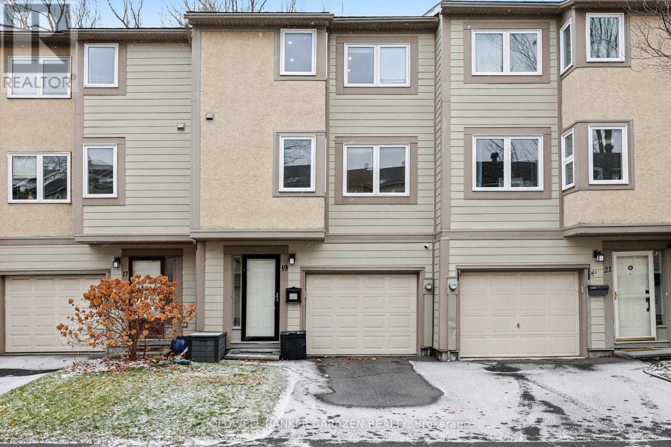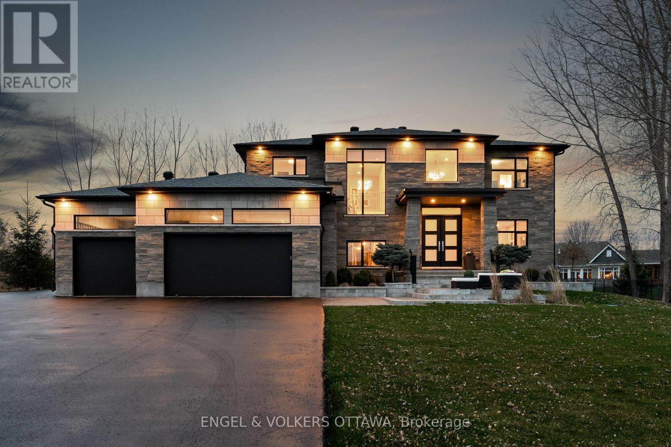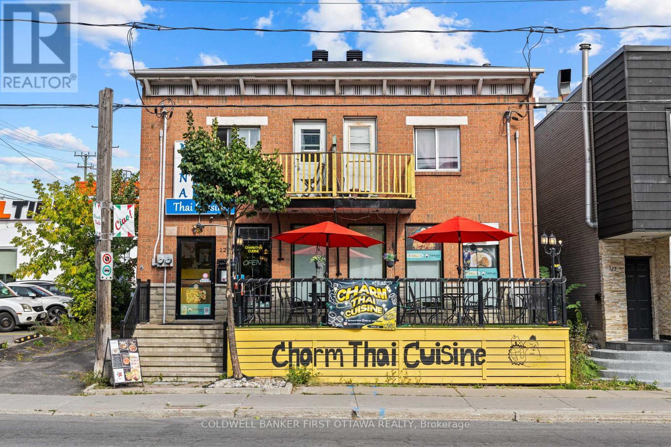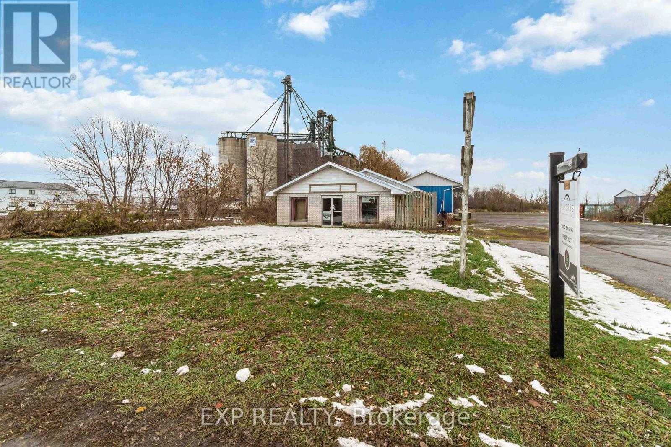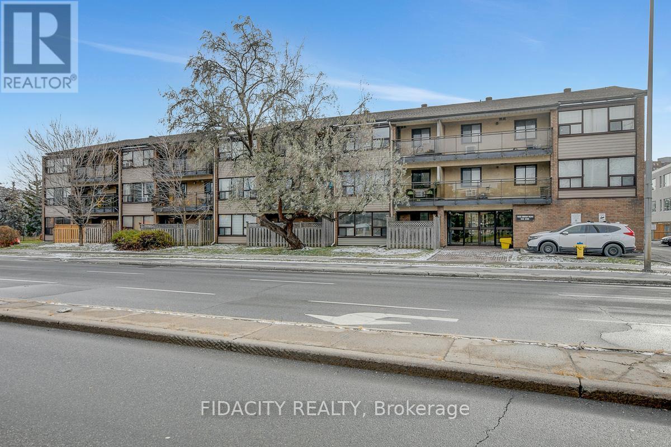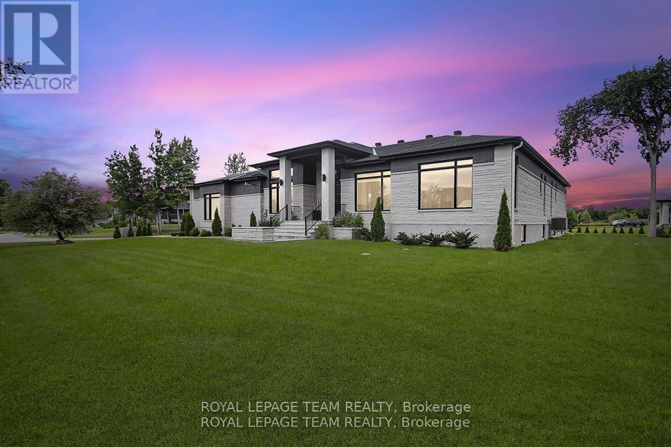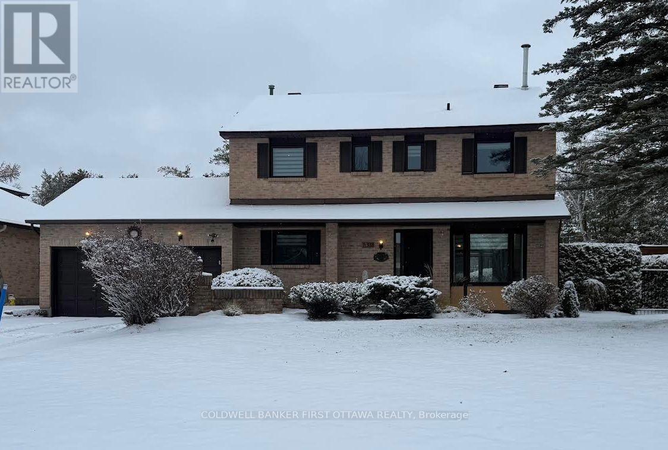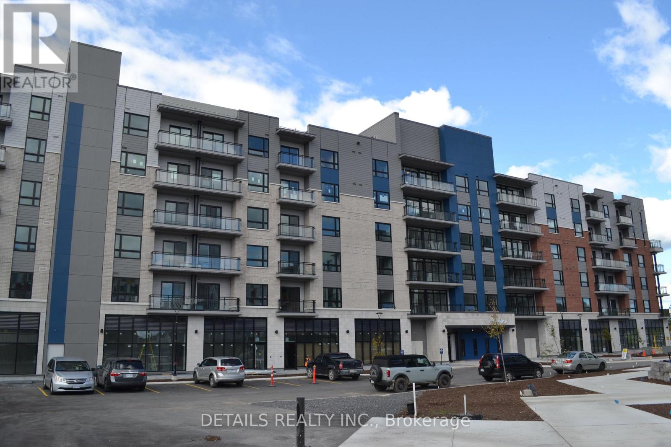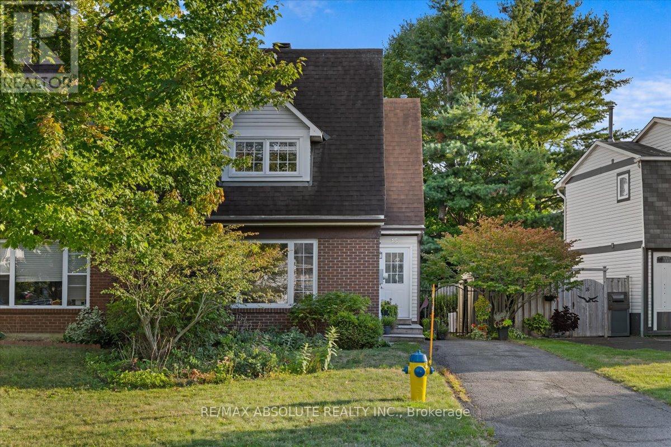204 - 5874 Cr #19 Road
North Grenville, Ontario
Welcome to KevLar Village Central. 3 storey 43 unit apartment building. This Studio apartment is located on the Second floor. Kitchen features quartz counters, and space for stools at the counter, large bedroom/living space. Large Bright windows offer and bright inviting space. 3 piece bathroom with a walk in shower. 1 parking spot is included. Laundry on each floor. A new common building with a fitness room and common space with a kitchenette will be available to the Tenants. Great location within walking distance to several stores, coffees shops, restaurants Trails and parks. Welcome to your new home. (id:55510)
Century 21 Synergy Realty Inc.
2 - 154 Fifth Avenue
Ottawa, Ontario
Luxury Living in the Glebe at Monk & Fifth! Welcome to your dream urban retreat in the vibrant Glebe neighborhood of Ottawa! This exquisite apartment at Monk & Fifth offers a perfect blend of modern and convenient city living. Situated in one of Ottawa's most sought-after areas, this rental building provides an unparalleled lifestyle, surrounded by an abundance of restaurants, parks, grocery stores, and entertainment options such as Lansdowne and Wholefoods. Being a corner apartment, you will love all the natural daylight that is brought in through the oversized windows. The WalkScore for this location is an impressive 92 out of 100. All your daily errands can be done by foot or bicycle, no need for a car! Whether you're enjoying a quiet evening at home or exploring the lively neighborhood, this rental offers the ideal balance between comfort and excitement. Utilities are extra, street parking is available. Some pictures may be digitally enhanced (id:55510)
Engel & Volkers Ottawa
101 - 5874 Cr #19 Road
North Grenville, Ontario
Welcome to KevLar Village Central. 3 storey 43 unit apartment building. This 1 bedroom corner apartment is located on the first floor with a private entrance and outside patio. Kitchen features quartz counters, and centre island, open concept over looking the living/dining room space. Large Bright windows offer and bright inviting space. 3 piece bathroom with a walk in shower. 1 parking spot is included. A new common building with a fitness room and common space with a kitchenette will be available to the Tenants. Great location within walking distance to several stores, coffees shops, restaurants Trails and parks. Welcome to your new home. (id:55510)
Century 21 Synergy Realty Inc.
19 Peary Way
Ottawa, Ontario
Beautifully maintained 3-bedroom condo townhouse in the sought-after Katimavik neighbourhood, offering an attached garage with inside entry and a bright, inviting layout. The cozy living room features a gas fireplace, built-in shelving, and patio doors that open to a private fenced backyard with a deck and serene wooded backdrop. The kitchen is equipped with stainless steel appliances and a convenient pantry. Upstairs, you'll find three spacious bedrooms and a full main bathroom. This move-in-ready home includes numerous updates such as an upgraded backyard (2024), backyard door (2025), new pot lights (2024), flooring (2020), baseboard heaters (2020), doors (2020), a finished basement (2023), new washer and dryer (2019), and an updated upstairs bathroom (2019). New outlets for the entire home(2023), Outdoor pool. Perfect for those seeking comfort, privacy, and a great location. AVAILABLE JANUARY 1ST, 2026. (id:55510)
Coldwell Banker Sarazen Realty
532 Leimerk Court
Ottawa, Ontario
Exquisite custom-built home combines timeless elegance with modern luxury on a cul du sac in the heart of Manotick. The gourmet kitchen features custom cabinetry, leathered granite countertops, stainless steel appliances, a walk-in pantry, and a coffee bar, perfect for both everyday living and entertaining. A spacious formal dining room and dual patio doors fill the main living area with natural light, creating a bright and welcoming atmosphere. The luxurious primary suite offers a custom walk-in closet and a spa-inspired 7pc ensuite. One secondary bedroom includes a private ensuite, while a Jack-and-Jill bathroom connects two additional bedrooms. The fully finished lower level is ideal for entertaining, with dedicated spaces for a bar, theatre, exercise, a guest bedroom, full bath, and cold storage. Step outside to a beautifully landscaped backyard featuring a covered lanai with built-in speakers, a fire pit, and an interlock patio complete with granite counter top, gas BBQ, and built-in pizza oven. Additional highlights include a full irrigation system, Control4 smart home system, central vac, and surround sound in the theatre and family rooms. This home is the ultimate entertainers dream inside and out. Don't miss out on the opportunity to make it yours! (id:55510)
Engel & Volkers Ottawa
121 Preston Street
Ottawa, Ontario
Authentic Thai Restaurant Charm Thai Cuisine is now available for sale! This is a fantastic business opportunity. The restaurant boasts an excellent location in Ottawa's Little Italy, close to Chinatown, within Ottawa's renowned Asian and Italy dining district. It enjoys a steady flow of customers, offers free parking, and has convenient evening and weekend parking. In every summer, during the Italian Food Festival, stalls can be set up on the roadside in front of the restaurant to sell food. Additionally, the newly built hockey ice rink nearby is expected to bring a significant increase in foot traffic. The kitchen and dining area are fully equipped and ready for immediate use. The restaurant has received high ratings on Google and has been featured in media outlets such as the Ottawa Citizen and CTV. This is an excellent opportunity to own a well-known restaurant in the heart of Ottawa's vibrant dining district, offered at an attractive price for a quick sale. Serious inquiries are welcome. (id:55510)
Coldwell Banker First Ottawa Realty
685 St Lawrence Street
North Dundas, Ontario
Incredible opportunity to own a versatile 4,900 sq. ft. industrial property with M1 zoning in growing Winchester, just 35 minutes south of Ottawa. This solid, well-maintained building features a 1,680 sq. ft. retail storefront with hanging electric heaters, two 2-piece bathrooms, and 8-10 ft ceilings-ideal for a showroom, office, or customer-facing space. Further back are two large storage areas, including an 80' x 30' addition (built ~2013) with 15 ft ceilings, two 12 ft garage doors, and durable cement floors. All sections of the building have a metal roof for long-term durability and low maintenance. The site offers plenty of space for parking, storage, or future expansion, with the rear portion of the lot currently open for potential development. Recent improvements include an acre of cleared and prepped land, three secure shipping containers, soil testing, and preliminary development drawings approved by the Township. Zoned M1 - Industrial, the property supports a wide range of permitted uses including light manufacturing, warehousing, and contractor operations. Conveniently located minutes from Highway 31 and Highway 43, the site provides excellent accessibility and exposure in a growing commercial corridor. Supporting documents are available, including a Phase I Environmental Site Assessment and a Geotechnical Investigation Report. Total lot size just under 3.8 acres (buyer to verify). (id:55510)
Exp Realty
309 - 1490 Heron Road
Ottawa, Ontario
Welcome to this fantastic 2-bedroom, 2-bathroom condo with COVERED PARKING -perfect for investors and first-time home buyers! Offering a spacious layout and an oversized balcony, this home strikes the ideal balance of comfort and convenience. Situated in a quiet, low-rise building with keyless entry and 24-hour video surveillance, the unit features a bright living room filled with natural light from a large window, plus a generous storage closet. The primary bedroom includes its own ensuite bathroom and walk-in closet. Ideally located, you'll enjoy easy access to public transit, nearby restaurants, and essential amenities. Its close proximity to the Ottawa Hospital and Carleton University makes it an excellent option for students or investors. One covered parking space is included. (id:55510)
Fidacity Realty
6865 Pebble Trail Way
Ottawa, Ontario
This expansive custom-built bungalow offers 6 bedrooms and 5 bathrooms, showcasing elegant wide plank oak hardwood flooring, oversized windows, and exquisite craftsmanship throughout. Designed with modern living in mind, the open-concept layout welcomes you through a stylish foyer into a grand living room that seamlessly extends to a covered veranda, complete with a cozy wood-burning fireplace. The chef-inspired kitchen is a true centrepiece, featuring a stunning waterfall quartz island with generous seating, quartz backsplash, gas cooktop, and a bright breakfast nook perfectly complemented by a separate formal dining room for more refined gatherings.The luxurious primary suite is a private retreat, boasting a spacious walk-in closet with custom vanity, a 5-piece ensuite with double sinks, a glass-enclosed shower, freestanding soaker tub, and a gas fireplace for added comfort. Three additional bedrooms are located on the main floor, two of which offer private en-suites. The fully finished lower level features heated floors throughout, three large bedrooms, a full bathroom, and a vast recreational space with endless potential for entertainment or relaxation. Additional highlights include a heated 3-car attached garage with soaring 20-ft ceilings and a fully integrated smart home system with wireless control and state-of-the-art 5-zone wireless speakers. Please note that lower level rooms have been virtually staged. (id:55510)
Royal LePage Team Realty
338 Liard Street
Ottawa, Ontario
Welcome to one of Stittsville's great family neighbourhoods! This beautifully maintained home offers a spacious and versatile layout perfect for modern living. The inviting foyer opens to a large living/dining room combination, currently enjoyed as a double living room, featuring a natural gas fireplace and a bright bay window with sitting ledge. The expansive eat-in kitchen boasts granite countertops, ample cabinetry, and a second bay window overlooking the stunning backyard and pool. A cozy family room (currently used as a dining room) includes a wood-burning fireplace, while a convenient main floor laundry/mudroom with custom built-in cabinetry provides access to the two-car garage. A convenient powder room completes the main level. Upstairs, the circular staircase leads to a generous primary suite with a full wall of closet space, two large windows, and a private ensuite with makeup vanity, soaker tub, shower, and linen closet. Two additional good-sized bedrooms, another full bath, and an extra linen closet provide plenty of storage and comfort for the whole family. The exterior is equally impressive with extensive landscaping, an interlock walkway and driveway, and a fully fenced backyard (wrought iron) showcasing a spectacular 41 x 20 pool with slide and diving board, pool shed, new decking, and irrigation system. Upgraded insulation adds energy efficiency to this well-cared-for property. This home is a true gem in a sought-after family-friendly communityperfect for entertaining and everyday living. Available Immediately! 24 hours irrevocable on all offers. Recent Updates - Roof (2022), Furnace (2014) serviced annually with one year remaining on P&L Warranty, A/C (2022), entire home painted 2025, triple glazed windows (2023) new blinds (2024), Insulation removed and new insulation installed to R50 (2023) (id:55510)
Coldwell Banker First Ottawa Realty
604 - 397 Codd's Road
Ottawa, Ontario
1+DEN! This 730 sq. feet contemporary and well-lit carpet-free condo with FREE INTERNET, convenient in-unit laundry, a charming kitchen area, and an expansive open-plan living/dining area with balcony access. It also comes with one underground parking spot. Situated just minutes away from downtown, Montfort Hospital, CMHC, College La Cite, and Blair LRT station. Don't delay and make your move today! Photos taken before current occupancy. Available Jan 1. Tenants responsible for the utilities and tenant insurance. No rental equipment to pay for! (id:55510)
Details Realty Inc.
16 Melanie Crescent
Ottawa, Ontario
VERY quiet community with amazing neighbours! Great location, very well maintained 3 bedrooms on pretty street steps to St Martin School, community centre, transit ,parks & so much more ! Beautiful setting, immaculate gardens! Private yard with western exposure! The open kitchen was renovated a few years ago, very bight complete with a large dining room with easy access to the backyard. The living room has a HUGE window. Good size primary has a wall of closets. The main bath has been recently renovated! 2 additional good size bedrooms. Lower level laundry & lots of storage. Utilities are EXTRA. Pet restriction in place (id:55510)
RE/MAX Absolute Realty Inc.

