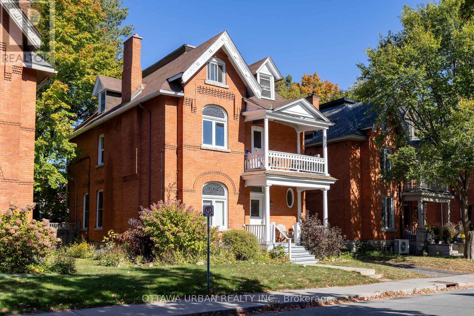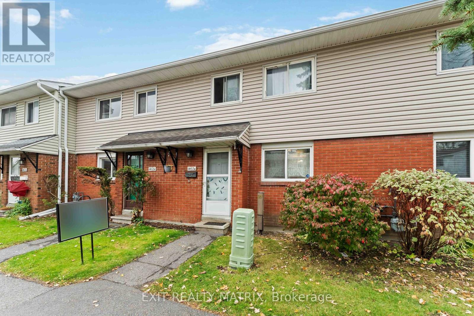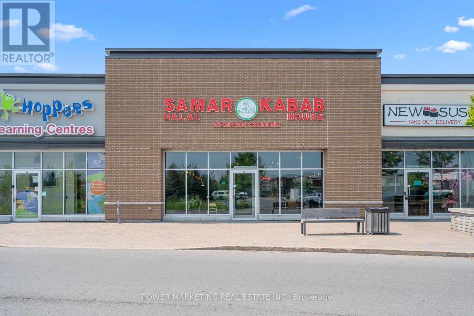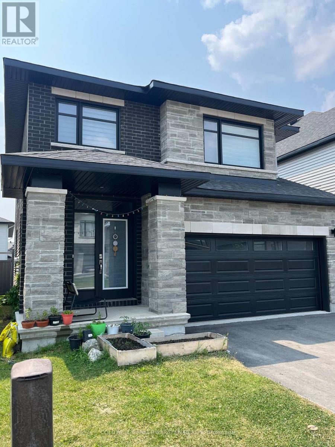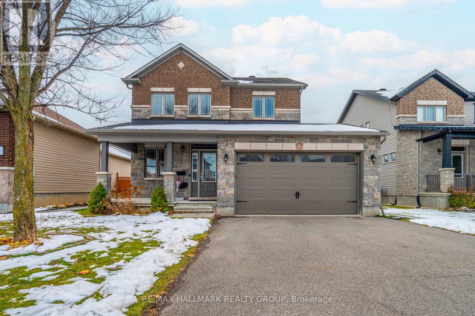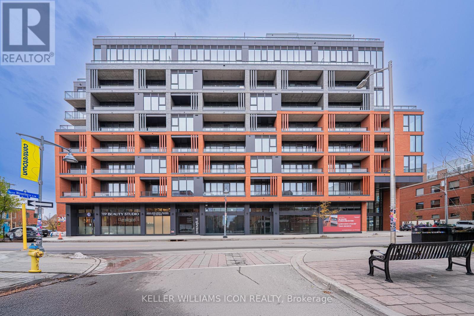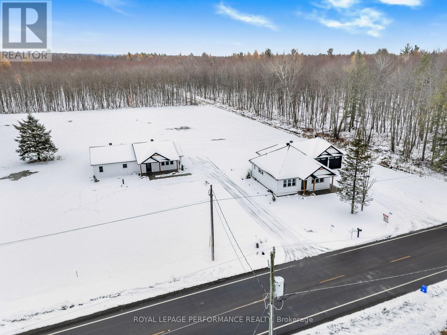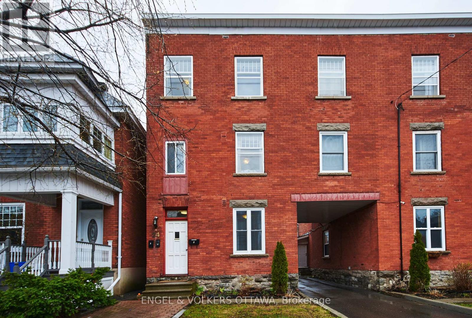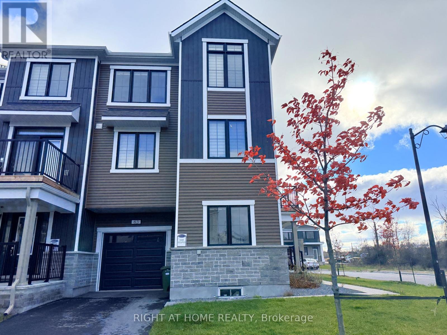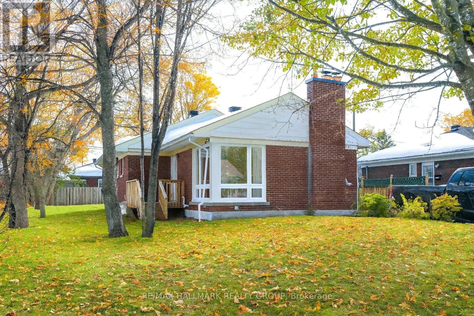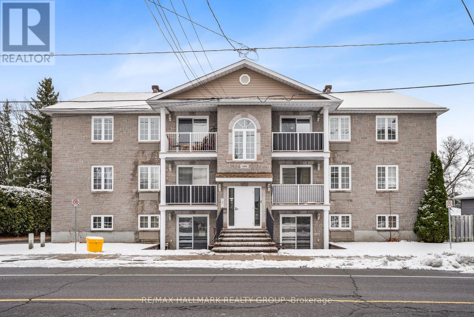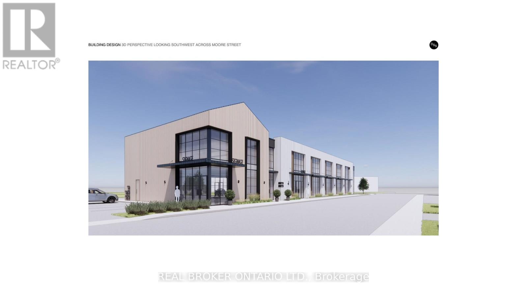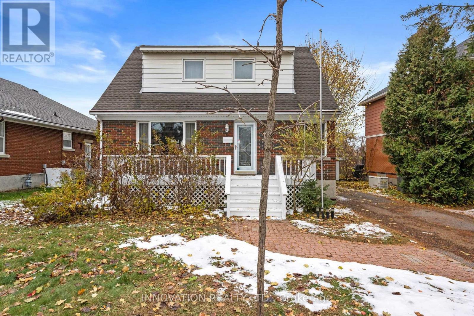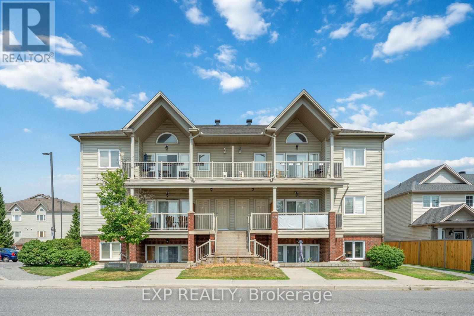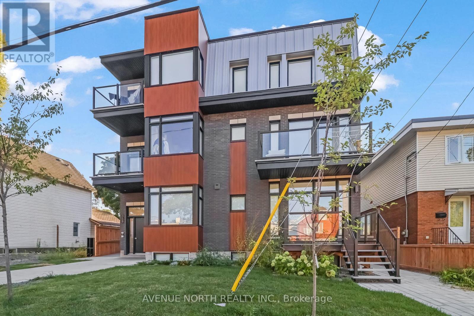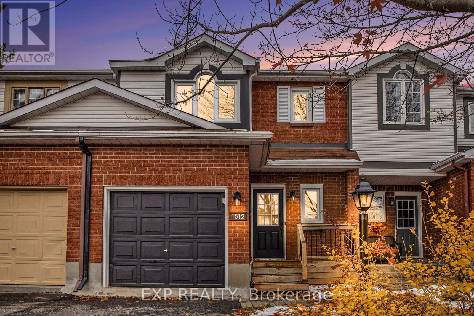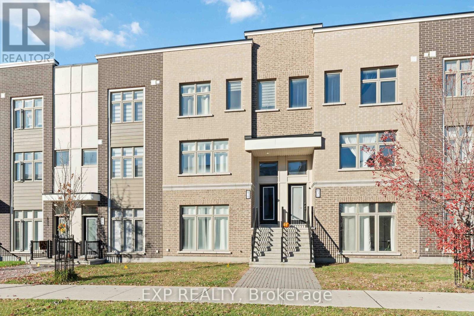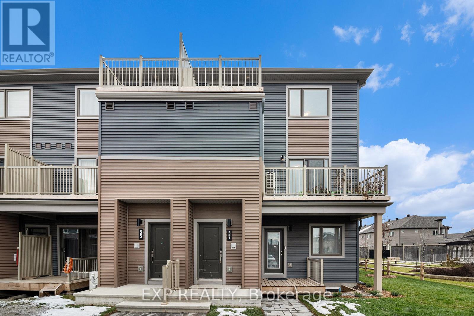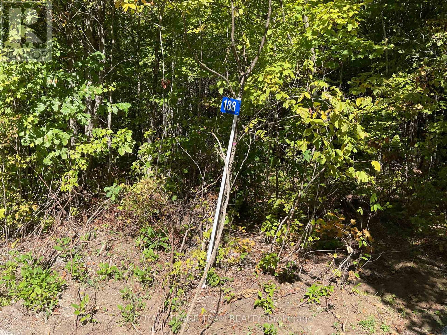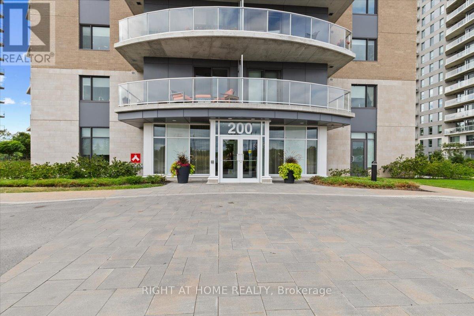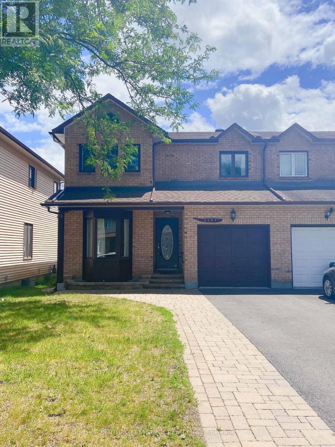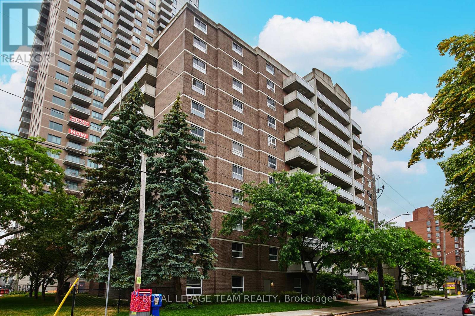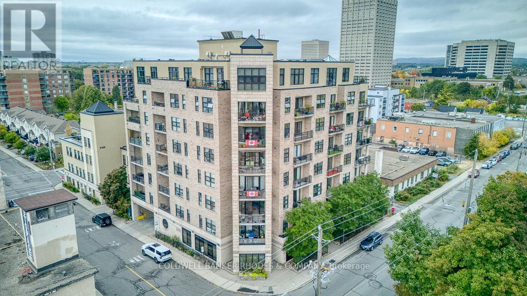101 Strathcona Avenue
Ottawa, Ontario
NEW PRICE! Outstanding opportunity in the Glebe, halfway between the Rideau Canal and Bank Streets shops, cafés, and transit. This legal 4-unit solid BRICK building combines classic charm with smart, income-generating potential in one of Ottawa's most desirable neighbourhoods. Featuring two 2-bedroom units and two 3-bedroom units (with dishwashers!), each suite is bright, spacious, and well-maintained, ideal for professional tenants. The property offers multiple balconies, a two-car garage, and a coin-operated laundry for added convenience and income. Recent system updates ensure efficiency and peace of mind, while original character elements -- very high ceilings, transom windows, hardwood floors, wonderful original trim, updated antique light fixtures, and large windows -- enhance the property's timeless appeal. This building represents a rare combination of stability, location, and upside potential. Investors will appreciate the solid rental history and strong tenant demand, while those seeking an owner-occupied option will find the generous main-floor or upper units ideal for personal use with income support from the remaining apartments.The property sits mid-block on Strathcona Avenue, just steps to the Canal pathways, Lansdowne Park, parks, schools, and all the amenities of Bank and Elgin streets. A truly turnkey investment or flexible live-in opportunity offering the perfect balance of lifestyle and long-term value in the heart of the Glebe. Updated systems. Long term owner. Close to everything. Two outdoor plus two garage parking spaces. Private drive. Amazing opportunity! Gross Income: $108,300/year. Expenses 2024: $24,887 (id:55510)
Ottawa Urban Realty Inc.
B - 1468 Heatherington Road
Ottawa, Ontario
Nestled in the heart of Ottawa's Alta Vista corridor, this inviting 3 bed, 1 bath townhouse with a partially finished basement, private fenced backyard, and one parking spot. The property requires some TLC. Lower level has small rec room. Residents enjoy easy access to the Albion Heatherington Recreation Centre which hosts numerous programs and community gatherings right around the corner. Just a short stroll away lies the Walkley Albion Park offering a dog friendly green space with winding paths, playgrounds, and sports facilities a perfect spot for leisurely weekend walks or outdoor family time. For those with children, the neighbourhood is well served by a range of educational options, including Prince of Peace Catholic, Marius-Barbeau Catholic, Clifford Bowey Public, Marie-Curie Public elementary schools, and both Ridgemont and St.Patrick high schools. The nearby Heron Gate Mall caters to daily shopping needs. All this, combined with convenient transit links, localized amenities, and a true sense of community, makes this interior unit a compelling and turnkey choice for families, professionals, or investors alike. (id:55510)
Exit Realty Matrix
2288 Tenth Line Road
Ottawa, Ontario
Opportunity Knocks!Turnkey, fully licensed, and highly profitable restaurant available in a prime location situated next to Home Depot and a busy business park, surrounded by well-known businesses. This is a rare chance to acquire a thriving operation with excellent foot traffic and visibility. (id:55510)
Power Marketing Real Estate Inc.
248 Dagenham Street
Ottawa, Ontario
Nestled on a prestigious Westwood neighborhood of Sittsville. This home offers luxury living, high ceilings, mud room, 4 spacious bed rooms, open concept kitchen with an island to entertain the guests. This large sun filled home has loads of space for your growing or extended family especially, one being the bonus room or loft on the second floor. The gas fireplace as well as a breakfast area and then good sized dining room or flex space. The wider Hardwood staircase takes you to the second floor where the primary suite includes 5pc bath and custom walk-in closet/dressing room. Close to new elementary and High schools, shopping, public transportation and recreation facilities. Double car 18 x 20 garage with inside entry. All name brand appliances are bonus. Larger windows and lots of sun light., Flooring: Hardwood, tile, Carpet Over & Wood. (id:55510)
Coldwell Banker Sarazen Realty
127 Royal Gala Drive
Brighton, Ontario
Welcome to The Galas - Applewood Meadows Semi-Detached collection. Beautifully designed featuring main-floor living, generous layouts,and unmatched flexibility. Whether you're downsizing, retiring, or simply looking for a more accessible way to live, these homes are designed to grow with you. A spacious main-level means 1,345 sq. ft. of thoughtfully designed space for main-level living. With a primary suite, guest bedroom, 2 full bathrooms, and laundry all on the main floor, this home is built for comfort and ease. The Galas also come with a future-ready lower level, with 1,338 sqft. of unfinished basement, you have room to grow its the perfect space for a rec room, guest suite, gym, or home office with smart mechanical placement to keep your layout options wide open. (id:55510)
Grape Vine Realty Inc.
661 Bruxelles Street
Russell, Ontario
Welcome to this beautifully designed one-bedroom lower-level apartment located in a quiet, family-friendly neighbourhood in Embrun, just 10 minutes from Calypso Waterpark and within easy commuting distance to Ottawa. This stylish and fully self-contained suite features a private side entrance, spa-inspired bathroom, in-suite laundry, and thoughtfully curated tropical-chic decor throughout. The spacious bedroom offers a queen-sized bed, luxury linens, blackout curtains, and calming coastal-inspired finishes. The modern bathroom includes a rainfall shower, marble tiles, LED mirror, and elegant gold accents, providing a spa-like experience at home. The full kitchen is equipped with stainless steel appliances, cookware, and dining essentials, making it ideal for everyday living. An open-concept living and dining area offers a comfortable and inviting space to relax or entertain. Additional highlights include full-sized in-suite laundry, fast Wi-Fi, free street parking is always available. This is a smoke-free, pet-free home, perfect for professionals, couples, or anyone seeking a quiet and modern retreat just outside the city. (id:55510)
RE/MAX Hallmark Realty Group
601 - 10 James Street
Ottawa, Ontario
Experience unbeatable downtown living in this sleek, modern 2-bed, 2-bath corner condo in the heart of Ottawa Centre Town. The unit offers 787 sq.ft. of interior living space plus a 48 sq.ft. balcony, for a total of 835 sq.ft. of bright, stylish living.Featuring unobstructed city views, this rare offering also includes a premium underground parking space-a true bonus in this highly sought-after building.Flooded with natural light from its south and west exposure, the home boasts large floor-to-ceiling windows that bring in sunshine all day long. Enjoy outdoor living on the spacious balcony, perfect for morning coffee, quiet downtime, or sunset views.Inside, the open-concept layout showcases high ceilings, a sleek modern kitchen, and contemporary bathrooms with upscale finishes. Both bedrooms are generously sized, offering comfort, privacy, and flexibility for guests, work-from-home, or personal retreat.The building elevates your lifestyle with impressive amenities including a luxury fitness centre, outdoor pool, yoga room, and a high-end party/entertainment lounge.Located within walking distance to Parliament Hill, the Glebe, the Canal, and Ottawa's most trendy restaurants, cafés, and boutique shops, you'll have the best of the city right at your doorstep.Offered at a price significantly lower than the builder, this condo presents an exceptional opportunity for both homeowners and investors. With its rare underground parking and unbeatable downtown convenience, this is modern city living at its finest. (id:55510)
Keller Williams Icon Realty
245 300 Route E
The Nation, Ontario
Casselman! Exceptional MULTI-GENERATIONAL Property or Income Opportunity! Set on a private 1.59-acre lot, this rare offering features TWO fully renovated homes, ideal for extended family living, rental income, or versatile lifestyle needs. All of this just 5 minutes to town, minutes to Highway 417, 40 minutes to Ottawa, and 1 hour to Montreal. The main residence impresses with space, comfort, and thoughtful updates: 3 spacious bedrooms, 2 full bathrooms, A convenient mudroom, attached double garage, Quality renovations and stylish finishes. The second home, a charming bungalow with heated floors throughout for ultimate comfort, offers: 2 bedrooms, Bright open-concept living, A cozy propane fireplace. The property is enhanced by no rear neighbors, tranquility, and peaceful surroundings - the perfect blend of privacy and proximity to amenities. The property has two septic and one shared well. A truly exceptional opportunity in the region. Don't miss your chance to discover this unique multi-home estate! Call now to schedule your private showing. (id:55510)
Royal LePage Performance Realty
1 - 24 St Francis Street
Ottawa, Ontario
This spacious newly renovated first floor apartment features Luxury Vinyl Tile, lots of windows and a great layout. Large 14'X14' deck. Housed in a well maintained Hintonburg six-plex, steps to the shops, restaurants, and public transit just 1 block from everything Wellington St. has to offer, this is downtown urban living at its best. Only minutes from Tunney's Pasture and the Ottawa river/parkway and just blocks from the Civic Hospital, Parks, Schools, and highway 417. Perfect for young professionals who want a truly unique apartment with beautiful decor, this apartment is located just mere minutes from Ottawa's most iconic destinations and landmarks. More than a place to sleep. 2 new stainless steel appliances. Pay laundry in the building. Included Heat and water. Rental application and credit check required. No Smoking. Outdoor parking available on site for $60.00 per month. Available 1st of January, 2026. (id:55510)
Engel & Volkers Ottawa
63 Stitch Mews
Ottawa, Ontario
Welcome to this beautiful 3-bedroom, 2.5-bathroom corner unit townhome located in the heart of Richmond - perfect for families looking for a better quality of life surrounded by parks, nature, and excellent schools.The main floor features a welcoming foyer, a cozy den, and a laundry area for added convenience. The second floor offers a bright and open living and dining area, a modern kitchen with quality finishes, and a powder room - ideal for family gatherings and everyday living. Upstairs, the third floor includes three spacious bedrooms, including a primary suite with a private ensuite, and a full shared bathroom.Being a corner unit on a larger lot, this home is filled with natural sunlight and provides extra outdoor space - a rare find at an affordable rent in such a desirable area.Requirements: Rental application form, proof of income (T4 or employment letter), two recent pay stubs, valid IDs, full credit report, and references. (id:55510)
Right At Home Realty
1913 Tweed Avenue
Ottawa, Ontario
FULLY FURNISHED - Situated on a quiet tree lined street this beautifully finished legal 2-bedroom, 1-bath lower level unit offers the perfect combination of space, comfort, and convenience. Located just minutes from CHEO and The Ottawa Hospital, this home is ideal for medical professionals, mature students, or anyone looking to be close to major healthcare hubs and transit. Step into a bright and spacious layout designed with modern living in mind. The open-concept kitchen and living area provide ample room to relax or entertain, with high ceilings and large windows that let in plenty of natural light. The sleek kitchen features contemporary cabinetry, stylish countertops, and room for all your essentials. Both bedrooms are generously sized with large closets, making it easy to stay organized and comfortable. The modern bathroom is tastefully designed with quality fixtures and finishes. ALL UTILITIES are INCLUDED in the rent. Situated in a quiet, family-friendly neighborhood, this home is just a short walk to public transit, parks, schools, and shopping. Whether you're commuting downtown or heading to classes, you'll appreciate the unbeatable location. Don't miss the opportunity to live in this exceptional unit in one of Ottawas most convenient communities. (id:55510)
RE/MAX Hallmark Realty Group
302 - 1005 Laurier Street
Clarence-Rockland, Ontario
Welcome to unit 302 at 1005 Laurier. This property is a great start for any first time home buyers, retires or even the investor looking to add some property to their portfolio. Unit offering 1 assigned parking spots (#7). Located on the third level, this unit offers a great balcony view while being located steps away from the assigned parking spots & just a few minutes away from all amenities. Great open concept dining/living room with 2 good size bedrooms, modern renovated full bathroom, modern gourmet u-shaped kitchen with plenty of cabinets and counter space. forced air natural gas heating with wall unit air conditioning. Laundry facilitiesin unit with washer/dryer included. Book your private showing today!!! (id:55510)
RE/MAX Hallmark Realty Group
102 - 60 Moore Street
Carleton Place, Ontario
Discover a standout commercial opportunity at 60 Moore Street in the heart of Carleton Place. This brand new building will combine timeless architectural character with modern functionality, creating a flexible multi-tenant environment suited to a variety of professional and retail uses. With the anchor tenant already secured, the remaining spaces offer exceptional adaptability, including two ground-floor units of 1,395 sq. ft. and 1,600 sq. ft. (or a combined 2,995 sq. ft.) along with two second-floor units of 2,225 sq. ft. and 1,600 sq. ft., with options to combine or further customize as needed. Designed to accommodate two to five businesses, the layout supports a mix of unit sizes, optional double-height suites, and thoughtful circulation throughout. Situated on a prominent corner in a transitional commercial district adjacent to the Carleton Junction, this project is positioned to elevate activity and contribute meaningful vibrancy to the neighborhood. Its pedestrian-friendly location places future tenants just steps from Carleton Place's lively shops, boutiques, restaurants, and everyday amenities. Industrial-style windows, brick detailing, and natural wood finishes give the building a warm, contemporary presence rooted in local character. Offering outstanding visibility, walkability, and long-term growth potential, this is an ideal opportunity for businesses seeking a beautifully designed space in a thriving community. (id:55510)
Real Broker Ontario Ltd.
542 Wolffdale Crescent
Ottawa, Ontario
Quiet, tree-lined street. Highly sought-after central location in Overbrook only minutes to downtown, shopping and all amenities, quick and easy access to the 417 and St. Laurent Shopping Centre. No rear neighbours and only steps from Lawson Park and the splash pad. Solidly built 1955 Campeau home, hardwood throughout. Full bathroom on the main level plus a renovated upstairs bathroom and a powder room on the lower level. Two bedrooms upstairs. Living room features cozy corner gas fireplace. Lower level is fully finished and features plenty of room for storage. Long laneway allows parking for 3 cars. Fully fenced rear yard. (id:55510)
Innovation Realty Ltd.
B - 231 Crestway Drive
Ottawa, Ontario
Welcome to this bright and convenient lower-level 2 bedroom, 1 bathroom condo in the heart of sought-after Chapman Mills, perfect for first-time buyers, downsizers, or anyone looking for a great investment opportunity! This open-concept 9ft ceiling layout feels spacious and airy, with a bright living and dining area flooded with natural light. Large patio doors lead you to your private 15ft terrace, the perfect spot to relax with a book, dine outdoors, or BBQ and entertain friends. The kitchen is a true standout and will not disappoint, featuring a smart layout with upgraded lighting, pot lights, ample cabinetry, plenty of counter space and a stylish breakfast bar. Both bedrooms are generously sized with lots of natural light and closet space. This large 4 piece bathroom features a separate stand alone corner shower AND a separate tub with an in-unit laundry room. Freshly painted and move-in ready, this condo is located in a friendly neighbourhood with plenty of parks, great schools, and endless shopping and dining nearby. Enjoy easy access to the Chapman Mills Conservation Area for scenic walks or kayaking, plus convenient transit options including the upcoming Stage 3 LRT. This is the unit you've been waiting for, book your showing today! Updates include: New Windows (2023), Professionally Painted (2025), Washer/Dryer (2022), Stove (2021), Refrigerator and Dishwasher (2019). (id:55510)
Exp Realty
204 - 368 Tweedsmuir Avenue
Ottawa, Ontario
Welcome to your beautifully built modern 1 bedroom apartment, nestled in the heart of vibrant Westboro! This thoughtfully designed space offers a perfect blend of style, comfort, and affordability. Located in one of Ottawa's most sought-after neighborhoods, this home places you just steps away from an array of trendy restaurants, charming cafes, boutique shops, and all the amenities you could need. Whether you're grabbing a coffee, enjoying a meal out, or exploring the nearby parks, Westboro's lively and welcoming atmosphere makes it easy to feel right at home. Inside, you'll find a sleek, open-concept layout with contemporary finishes, large windows that invite natural light, and all the modern conveniences you desire. The unit also comes furnished with a sofa, TV, and bed for a move-in-ready experience. Don't miss this opportunity to experience the best of city living at an affordable price! Tenant Pays Hydro only. INCLUDED Refrigerator, Stove, Washer, Dryer, Built-in Heating/Cooling Unit. (id:55510)
Avenue North Realty Inc.
1512 Launay Avenue
Ottawa, Ontario
Welcome to this spacious 2-storey townhouse offering 3 bedrooms and 2.5 baths, ideally located in a family-friendly neighbourhood just steps from Trillium School, Varennes Park, and essential amenities.This well-maintained rental features a functional layout starting with a bright foyer, inside access to the garage, and a convenient 2-piece powder room. The main level boasts an open-concept living and dining area filled with natural light, with patio doors leading to a large deck and a fully fenced backyard-perfect for relaxing, entertaining, or letting little ones play. The kitchen offers ample cabinetry and a comfortable eat-in nook ideal for casual meals. Upstairs, you'll find a generous primary bedroom with a private 3-piece ensuite, along with two additional well-sized bedrooms and a full main bathroom.The finished basement adds valuable extra space, complete with a versatile recreation/family room, a utility/laundry room with a laundry sink, and plenty of storage.With its prime location, practical layout, and inviting living spaces, this home is an excellent rental option for families or professionals seeking comfort and convenience. (id:55510)
Exp Realty
829 Mikinak Road
Ottawa, Ontario
Welcome to 829 Mikinak Road in the highly sought after Wateridge Village community! This impressive 3 storey Mattamy Rideau 2 townhome offers 1810 sq ft sq ft of stylish, sun filled living space and showcases over $60,000 in premium builder upgrades. Featuring 3 bedrooms, 3 full bathrooms, and a rare double car garage, this home stands out for its space, functionality, and modern elegance. The open concept main level boasts 9 ft ceilings, hardwood flooring, and a chef inspired kitchen with a waterfall edge granite island and upscale finishes, perfect for entertaining. Upstairs, you'll find two generous bedrooms, a convenient laundry area, and a primary suite featuring two walk in closets and a spa like ensuite. The entry level offers a versatile den or home office with direct inside access to the double garage, ideal for professionals, hobbyists, or extra storage. Enjoy being steps from parks, NCC trails, the Ottawa River, and top rated schools, with transit, shopping, and restaurants just minutes away. Built in 2020, this is modern, low maintenance living at its finest in one of Ottawa's most desirable neighborhoods. (id:55510)
Exp Realty
57 Dashing Private
Ottawa, Ontario
Upper level Terrace home built in 2024! 3-bedroom, 2-bathroom and 2 balconies located ACCROSS the STREET from shops!!! (10th Line / Brian Coburn). This new property offers an open concept kitchen with large Island, high ceiling, oversized living room, a powder room, ample storage inside the mechanical room and a large balcony. The 2nd level has carpet throughout all 3 bedrooms, a full bathroom, laundry room and a balcony off the master bedroom. Immediate possession available. (id:55510)
Exp Realty
188 Con 9 Road
Lanark Highlands, Ontario
JUST SEVERED!! A newly created 10 acre lot. Located on a peaceful ,quiet country road with year round access. A beautifully treed, clean bush lot with a mixture of trees. An ideal spot for a relaxing week end retreat or build your dream home home or cabin. Make your own trails through the trees for your own personal nature walk!!. Only approx 8 km from Clayton Village and the General Store. (id:55510)
Royal LePage Team Realty
907 - 200 Inlet Private
Ottawa, Ontario
Location ,Location.. Beautiful Condo located accross the LRT and minutes from multiple ameneties and walking trails to Petrie Island and to a local Marina and steps away from trade college. This condo offers 1bedroom , 1-4 pcs bath ,in unit stacker washer/dryer,ceramic & laminate flooring, tastefully decorated with a great view of the Ottawa River, local Marina and local beach .Enjoy beautiful sunset in the evening from your private balcony . there is also a underground Parking at P-1, (A-36), and one Storage Locker at P-2, (B-151). Building ameneties includes gym,party room with wall to wall panoramic view of the Gatineau Hills and the Ottawa River.You can also enjoy a nice swim from the roof top salted pool or relax in the hot tub or enjoy a quiet evening with a BBQ. There is a car wash bay at P1. Virtual tours at this link: https://poddermedia.hd.pics/200-Inlet-Private (id:55510)
Right At Home Realty
3457 Wyman Crescent
Ottawa, Ontario
Welcome to this well-maintained and freshly painted semi-detached home, ideally located in the highly sought-after Windsor Park Village, just minutes from the Ottawa Airport, shopping, schools, parks, and public transit. This bright and inviting residence features 3 bedrooms, 2.5 bathrooms, and no carpets throughout. The main level offers a spacious living and dining area, complemented by a cozy family room with a gas fireplace-perfect for relaxing or entertaining. The kitchen boasts stainless steel appliances, light wood cabinetry, and easy access to a private fenced backyard with an interlock patio, ideal for outdoor enjoyment. Upstairs, you'll find 3 generous bedrooms, including a large primary suite complete with a 5-piece ensuite featuring double sinks and a walk-in closet. A convenient second-floor laundry room and an additional full bathroom complete this level. The unfinished basement provides ample storage space or the opportunity to create a personalized recreation area. Located on a quiet, family-friendly street, this home offers both comfort and convenience in a fantastic neighborhood. No smoking and no pets, please. Application form (OREA 410), credit report, photo ID, employment letter and/or proof of income. (id:55510)
Century 21 Synergy Realty Inc
607 - 110 Forward Avenue
Ottawa, Ontario
Freshly painted and updated with new flooring, this bright 1-bedroom, 1-bathroom condo is move-in ready. Enjoy roof top terrace with BBQ, gym, and 1 covered parking space. Conveniently located close to transit, parks, shops, and the Ottawa River pathways. Tenant responsible for electricity. Proof of employment and credit check with all rental applications. (id:55510)
Royal LePage Team Realty
405 - 320 Parkdale Avenue
Ottawa, Ontario
Welcome to the award-winning Parkdale Market Lofts just one block from the historic Parkdale Market and a short walk to Wellington Streets top restaurants, shops, and cafes. Also nearby are the Ottawa River pathways, perfect for walking, running, or cycling. This building offers contemporary urban loft-style living in one of the most sought after neighbourhoods. This spacious 1-bedroom + den unit is filled with natural light and features amazing 12ft ceilings, curved walls, exposed concrete and ductwork creating true loft character! Freshly painted with neutral-toned hardwood throughout. The kitchen includes granite counters, stainless steel appliances, and ample cabinetry. The den offers great flexibility as a home office or guest space. A large barn-style door opens into the primary bedroom with balcony access and a walk-through closet to the 4-piece bath. Building amenities include a fitness room with sauna, party room, and two rooftop terraces with BBQs and city views. The building offers a custodian who cares for the buildings needs. Secure underground parking spot has an EV charger, perfect way to shelter from Ottawa winters. Freshly painted (Sept. 2025), New Washer& Dryer (Sept. 2025) New toilet (2024) Refrigerator (2021) New HVAC system(2020), New EV Charger at parking spot (2023). Parking spot is included in the listing however unit can also be purchased with no parking spot with an adjusted price; please speak to Stacey Gibbs for more details. (id:55510)
Coldwell Banker Rhodes & Company

