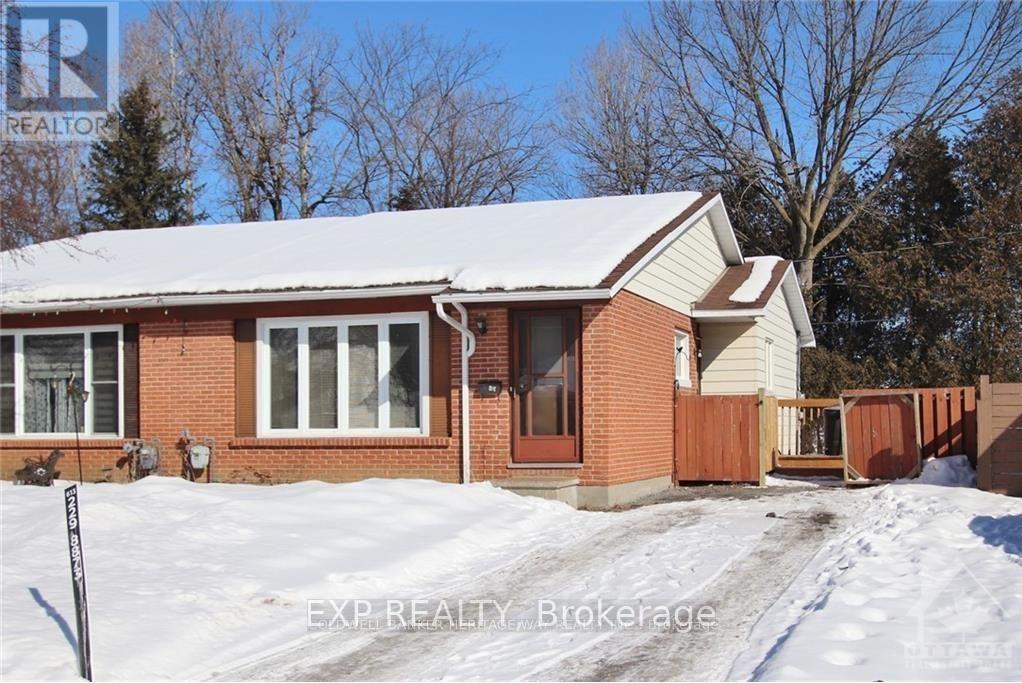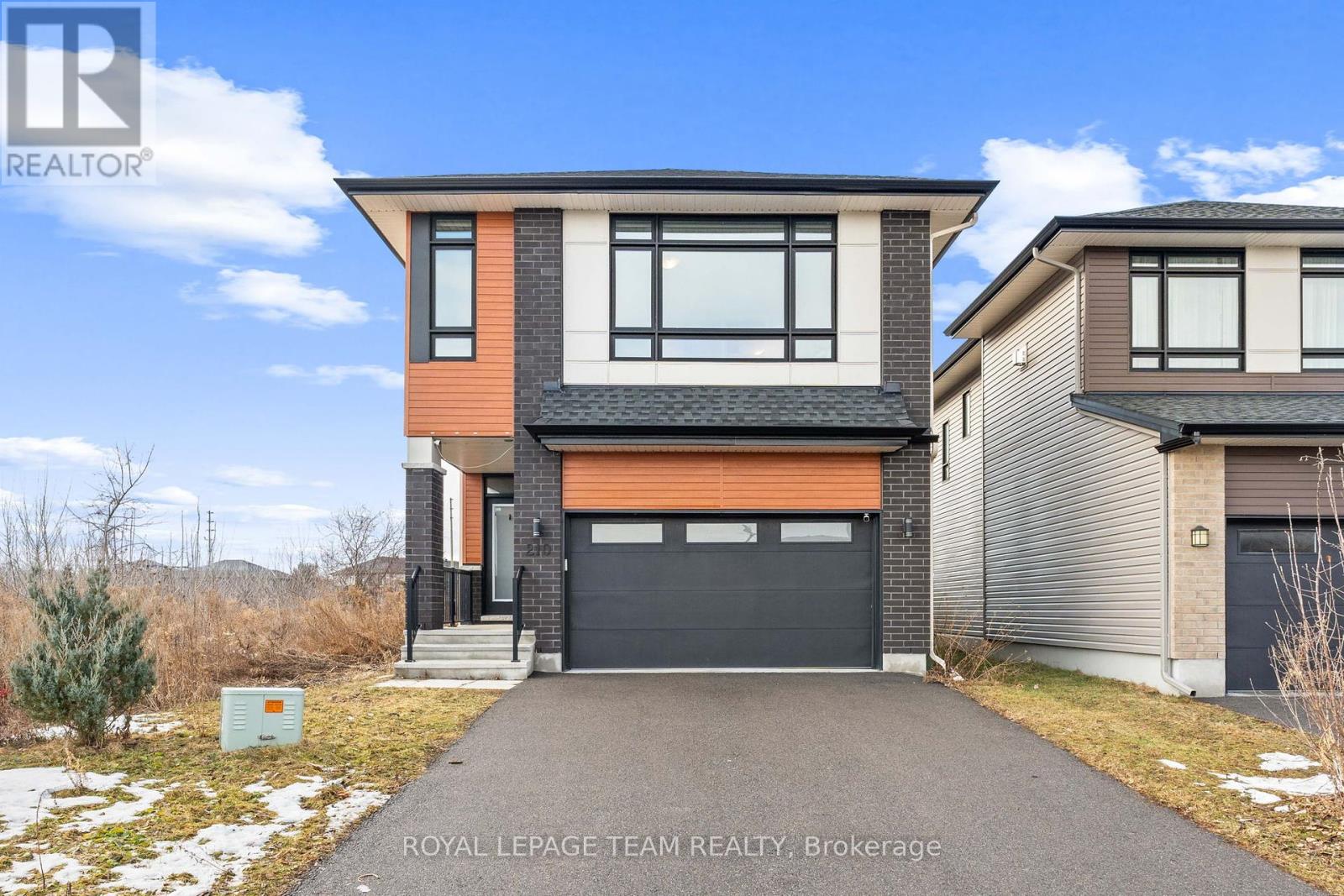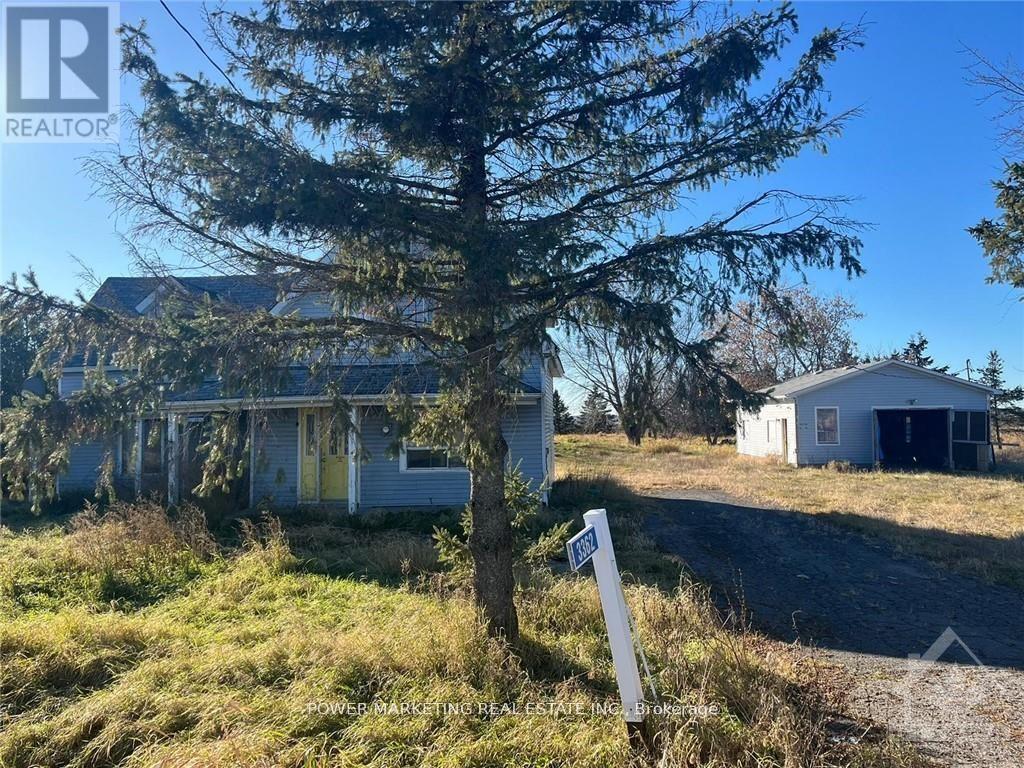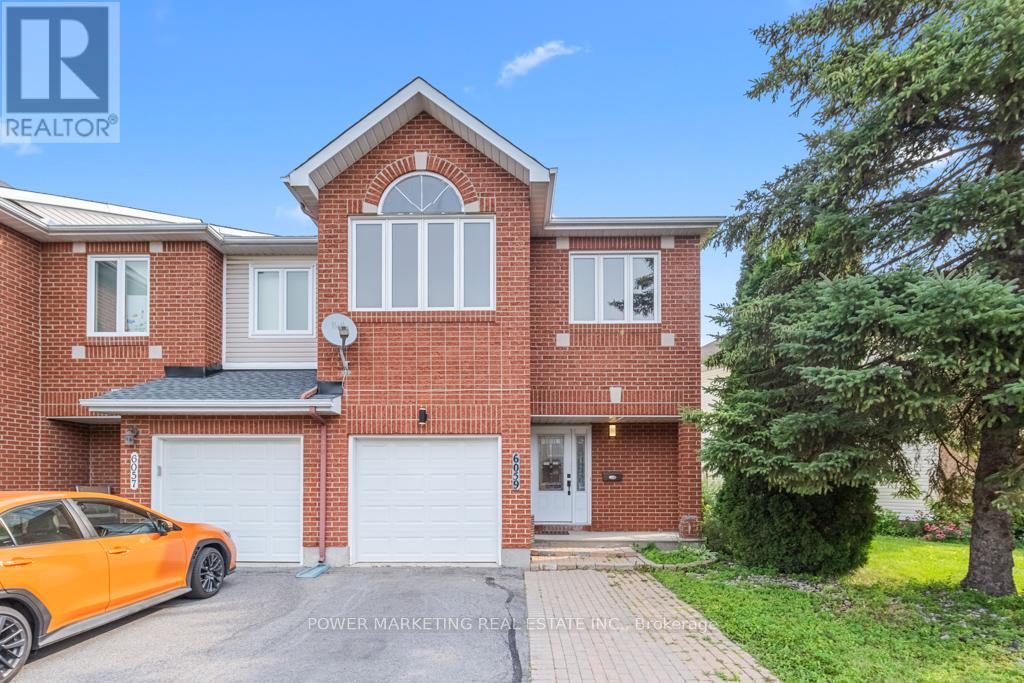701 Du Rivage Street
Clarence-Rockland, Ontario
Nestled in the serene enclave of Clarence Crossing this EQ 3 bed, 3 bath corner lot bungalow boasts over 140k in improvements will leave you feeling like you are on vacation everyday. Steps to the the waterfront lookout point, walking trails and crossing bridge to be built. Clarence Crossing is minutes to all of Rocklands amenities, shopping, recreation, Golf Club and boat launch. The upgraded kitchen with expansive island takes center stage of this open concept floor plan and is perfect for entertaining & culinary masterpieces as it overlooks the living room with gas fireplace and well appointed dinning room. The upgraded south facing, temperature controlled sunroom provides a flexible space overlooking the extensively upgraded backyard. This state of the art inground salt water pool is fully equipped with automated technology. At the touch of a button, you control the pool pump, pool heater, under water lighting and retractable pool cover! Continue living your best life with ease thanks to the stamped concrete, low maintenance & private PVC fence. Take a break and enjoy the evenings in the gazebo. Retreat to the primary bed featuring upgraded hardwood flooring, walk in closet & ensuite featuring a walk in shower. The main level offers a second bedroom with full bathroom, complete with the convenience of the main level combined laundry and garage entrance mudroom. The lower level features laminate flooring throughout, an additional bedroom, full bathroom, family room with flexible space for home office, home gym or to create your own hobby/workshop space. You will be sure to love the storage space this home offers. Whether your are a young family, looking to downsize or anywhere in between, this home seamlessly blends elegance and functionality, offering an exceptional living experience. Basement has virtually staged photo. 24 hrs irrev. on offers. (id:55510)
Keller Williams Integrity Realty
107 - 2650 Pimlico Crescent
Ottawa, Ontario
Welcome to this charming 3-bedroom, 1.5-bathroom end-unit condo townhouse! Ideally situated in a prime location, this home offers easy access to parks, schools, shopping, amenities, and public transit, making it perfect for convenient, connected living. The main level features a spacious foyer that leads to the kitchen and living room, providing a warm and inviting space for daily life. On the second level, you'll find a spacious primary bedroom accompanied by two generously sized bedrooms. A 3-piece bathroom completes the layout, while hardwood flooring throughout the living room, bedrooms, and second-floor hallway enhances the homes warmth and character. The finished basement family room, highlighted by stylish pot lights, creates a cozy and versatile retreat, with additional space for storage. Enjoy the peace of mind brought by recent updates over 30K, including attic insulation (2023), a new heat pump and boiler (2023)eliminating the need for water heater rentals and gas heating and modern appliances (2023). Step outside to your private backyard, where a beautiful apple tree offers the perfect spot for relaxing. This well-maintained home combines comfort, charm, and thoughtful updates, making it move-in ready. Don't miss this incredible opportunity -schedule your viewing today! (id:55510)
Right At Home Realty
465 Joseph Street
Carleton Place, Ontario
Stove, Microwave/Hood Fan, Refrigerator, Dishwasher **** EXTRAS **** Hydro and Gas (id:55510)
Exp Realty
602 Mishi
Ottawa, Ontario
Step into this brand-new, stylish upper unit 2-bedroom stacked townhome featuring an open, sunlit layout designed for comfort and elegance. Enjoy the sleek sophistication of quartz countertops and stainless steel appliances, adding a refined touch to your living space.Ideally located near the Montford Hospital, LRT, shopping, trails, parks, and schools, this home perfectly blends peaceful surroundings with urban convenience.Welcome to your ideal urban retreat! **** EXTRAS **** Tenant pays Hydro, Gas and Water (id:55510)
Royal LePage Team Realty
210 Taurus Place
Ottawa, Ontario
Discover this stunning, modern family home featuring 3 bedrooms, a loft, and 3 bathrooms, located in a highly sought-after neighborhood. Set on a desirable corner lot on a quiet street with no rear neighbors, this home offers both privacy and tranquility.Boasting approximately 2,300 sq. ft., this property is packed with over $80K in upgrades, including a finished lower level with a recreation room illuminated by pot lights, and a convenient laundry room. The main floor showcases engineered hardwood flooring, complemented by beautiful hardwood stairs that add character and charm throughout.The kitchen is a chefs dream, featuring ample cabinetry, generous counter space, a breakfast bar/island, pot lights, elegant pendant lighting, and high-end stainless steel appliances, including a gas stove. The bright and spacious Great Room is the heart of the home, offering oversized windows that flood the space with natural light, soaring two-story ceilings, and a cozy gas fireplace.Upstairs, the primary suite offers a serene retreat with a walk-in closet and a luxurious 5-piece ensuite, complete with a soaker tub and separate shower. The second floor also includes two additional bedrooms, a full bathroom, and a versatile loft space.The fenced backyard, enclosed with a durable Bufftech PVC fence, provides the perfect setting for outdoor activities. Additional highlights include a front veranda, modern two-step eavestroughs, and rough-in plumbing for a bathroom in the basement.This home is packed with upgrades and thoughtful details you truly need to see it to appreciate all it has to offer. Don't miss out on this exceptional opportunity! School choice: Merivale High / ESP Pierre-de-Blois / EEP Michel-Dupuis / South Carleton HS. (id:55510)
Royal LePage Team Realty
12 Beckwith Street N
Smiths Falls, Ontario
High street and walking traffic area of Downtown Smiths Falls, withing an easy commute to Ottawa, Brockville, Kingston, Kemptville and Carleton Place. This building opportunity offers a prime ground level retail area with basement storage, double front window displays, some existing shelving negotiable, air handler air conditioning plus efficient hot water radiator heating. There is a 100 amp service for the main level plus a 60 amp for an upper level. A longtime respected shoe sales business has enjoyed many years of successful sales, much due to its strategic location. No rental income reported for the lower retail portion as the business is now closed and main level is vacant. This has potential if looking for a revenue only opportunity or a prime location for your new venture. The upper level offers 2 bedrooms, kitchen, bathroom, living room and summer room. Very good tenant has been there many years. Pays $500 plus hydro (higher rent potential). Elderly tenant may be considering relocating if she finds suitable housing (no stairs). Street beautification and a Downtown Business Association do well to promote and draw in potential clientele here. Smiths Falls is a rapidly growing beltline community with continued residential growth and need for added services. This location may be where your new business could thrive. Note photos taken prior to Seller closing and vacating the retail area. Property is being sold as is. Parking is either street parking or town parking lot. Due to tenant, a minimum of 24 hr notice required please. (id:55510)
RE/MAX Affiliates Realty Ltd.
107 Comba Drive
Carleton Place, Ontario
This beautiful detached 2-storey home with a finished walkout basement offers a harmonious blend of modern living and natural tranquility. Featuring 3+1 bedrooms and 3.5 bathrooms, this spacious property is designed to accommodate the needs of a growing family or anyone looking for extra comfort and convenience. Situated on a quiet cul-de-sac, the home offers the ultimate in privacy, backing onto an open field with no rear neighbours. From your backyard, enjoy the peaceful views of nature and the chance to observe local wildlife. The fully fenced yard ensures security and includes a professionally installed patio, completed in 2019, making it an ideal space for entertaining, relaxing, or creating lasting memories with loved ones. This home has been thoughtfully maintained and upgraded, with HVAC serviced annually, a new roof in 2024, and a brand-new AC system installed the same year. A GenerLink installation provides added peace of mind for power backup, and the property is equipped with high-speed fiber internet to meet the demands of modern living. Combining practicality with charm, this home is a rare find in a desirable location. Whether you're drawn to the serene natural surroundings, the convenience of its features, or the friendly neighbourhood setting, this home is ready to welcome you. Close to schools, parks, and in a beautiful sought-after neighbourhood! **** EXTRAS **** Built 2009 by Carlgate (id:55510)
RE/MAX Affiliates Realty Ltd.
774 Cork Street
Ottawa, Ontario
6 bedroom home for rent in the desirable area of Elmvale Acres close to General Hospital, schools, parks and shopping.. Ideal for a big family, 2 families or group of individuals looking to share a home together. Fully updated, spacious and bright. 3 bedroom on the main level with kitchen, laundry and full bath. 3 bedroom in the lower level with full kitchen as well, laundry and full bath. Parking in driveway and in garage. Beautiful backyard withabigdeck. (id:55510)
Engel & Volkers Ottawa Central
301 - 323 Main Street W
Merrickville-Wolford, Ontario
Calling all first-time home buyers & investors! Cute, spotless & refreshed 2 bedroom condo in the heart of Merrickville, steps from a public beach, library, outdoor rink, community centre and walking distance to everything in the village. Bright & cheerful kitchen with new cabinetry, backsplash, new Bosch dishwasher; this is the only unit in the building with a dishwasher! The updated bathroom features a new vanity, toilet and bathtub tile. Professionally updated electrical, fresh paint, new modern light fixtures & updated door hardware. New sliding door to Juliette balcony. Large closets in bedrooms with an oversized linen closet in the hallway. This unit is on the top floor, so no upstairs neighbours, paid laundry as well as a clean and safe storage locker in the basement. 1 outdoor parking spot included & an outdoor area featuring a fire pit for building use beyond the parking area. Condo apartments are a rare find in Merrickville. Only 14 minutes to Kemptville & 13 minutes to Smiths Falls. Come live in the Jewel of the Rideau year-round. Non-smoking, quiet and well-maintained building. Cats & small dogs are permitted. Some photos have been virtually staged. (id:55510)
Royal LePage Team Realty
267 Cayman Road
Ottawa, Ontario
Beautiful END UNIT 3 story townhouse w/ no side neighbors located on a corner lot in popular Fairwinds and close to all amenities (parks, outlet mall, Costco, highway access, etc.). This amazing 3 bedroom, 2.5 bathroom town home has a 2 car garage. The main level features large windows with a lot of natural light, direct access to the garage, a laundry room & a large rec room/office . The bright & open concept 2nd level showcases a large living room, dining room & a Chef's Kitchen w/ large island, granite countertops & a mix of SS & Black SS appliances. You could access the large deckon this level. The 3rd level holds a good-sized master bedroom with walk-in closet and ensuite. Two additional bedrooms and a common bathroom are also located on the 3rd level. Tenant is responsible for utilities and hot water tank rental. NO PETS NO SMOKERS PLEASE. Immediate occupancy. (id:55510)
Esteem Realty Inc.
3362 Boudreau Road
Clarence-Rockland, Ontario
Great three bedroom home completely renovated with one point half acre lot ready for your immediate occupation. Inside, the spacious layout features a cozy kitchen with an eat-in area, a formal dining room, and a large living room with ample storage. The main floor also offers convenient amenities like a mudroom, laundry room, and a 2-piece bathroom. Upstairs, the master bedroom boasts a walk-in closet, complemented by two additional bedrooms and a full bathroom. The XL detached garage, complete with its own 200-amp service. Call today (id:55510)
Power Marketing Real Estate Inc.
619 Spikemoss Place
Ottawa, Ontario
This spacious 3-bedroom, 3-bath end unit offers a fantastic opportunity with its oversized corner lot. The open concept design seamlessly blends the kitchen, dining, and living areas, featuring sleek dark wood cabinets and a separate island for added convenience. Enjoy the peaceful morning sunshine from the east-facing windows, and relax by the cozy gas fireplace while cooking. The beautiful hardwood floors and ceramic tile entry create a welcoming atmosphere, while the attached garage adds practical accessibility. The lower family room provides plenty of potential, with plumbing for an additional bath and abundant storage throughout, including an exterior shed for extra space. (id:55510)
Power Marketing Real Estate Inc.
6059 Pineglade Crescent
Ottawa, Ontario
Orleans beauty! Investor's delight! Rented for $2995/month to great tenant for one year! Beautiful, bright and upgraded 4 bedroom end unit home with great living room, large eat-in granite kitchen, formal dining room, crown moldings on main floor. Large main bedroom with 4-piece en-suite bathroom and walk-in closet. Finished lower level with family room, fireplace, laundry room and storage. Large fenced backyard with no rear neighbors! 4 car driveway and much more! Walk to shopping center, schools and all amenities! Call now! Only for investors! (id:55510)
Power Marketing Real Estate Inc.
484 Woodland Avenue E
Ottawa, Ontario
Exquisite CUSTOM BUILD with OVER 3000 SQ FT and MAGAZINE WORTHY FEATURES. This home gives the 'wow' factor boasting an atrium style foyer, 2 storey glass wall open to floating hardwood staircase, spa-like bathrooms and high-end finishes throughout: rich hardwood floors, stone counter tops, high-end fixtures & custom lighting. Situated in PRIME, CENTRAL LOCATION of amenity-rich Woodpark...steps to parks, excellent schools, tons of shopping, future LRT, Ottawa River pathways and MINUTES to Westboro. An entertainer's dream with a gorgeous open-concept floor plan, dream kitchen and great room with linear fireplace. The fusion of the open floor plan, 9 ft. ceilings and oversized windows flood the entire home in natural light. Convenient 2nd floor laundry room, loft/flex space & 3 bedrooms including the stunning master retreat offering a walk-closet, SPA-LIKE 5 piece en-suite with soaker tub & luxury shower. Beautifully FINISHED BASEMENT with huge 2nd family/ media room and full bathroom. Double driveway & garage. Must be seen! (id:55510)
RE/MAX Hallmark Realty Group
302 Edgemoore Crescent W
Ottawa, Ontario
Welcome to 302 Edgemoore Crescent, a charming home in Kanata, Morgant Grant neighbourhood, Ottawa's vibrant and family-friendly community. Ideally located near top-rated schools and high-tech park! This property is perfect for families seeking both quality education and modern conveniences. Nestled in a safe neighbourhood with abundant parks, recreational facilities, and local events, the home also offers easy access to shopping centres, dining, and entertainment. Commuting is effortless with nearby public transit and major roadways. This well-maintained residence features spacious living areas, modern appliances, and a beautifully landscaped yard, providing the ideal setting for making lasting family memories. Don't miss the opportunity to call this home yours. Schedule a viewing today! (id:55510)
Coldwell Banker Sarazen Realty
Lt 1 Armstrong Road
Merrickville-Wolford, Ontario
Welcome to your dream home! This **to-be-built modern bungalow** combines contemporary design, superior craftsmanship, and rural charm. Situated on a stunning **corner lot** at **Armstrong Road and County Road 15**, just moments south of Merrickville, this property offers the perfect blend of convenience and tranquility. Surrounded by a beautifully treed landscape, it provides a serene retreat for nature lovers. This thoughtfully designed home features **3 bedrooms, 2 full bathrooms, and an open-concept layout**, ideal for both daily living and entertaining. High-quality finishes throughout ensure that every detail of this home speaks to modern elegance and practicality. Built by **MODERNA HOMES DESIGN**, a family-operated company renowned for their expertise and attention to detail, this home reflects their dedication to turning visions into reality. MODERNA is proud to be a member of the **Tarion Home Warranty Program**, **Energy Star**, and the **Ontario Home Builders Association**, offering peace of mind with their commitment to quality, trust, and sustainability. Located just a short drive from the charming village of **Merrickville**, this property provides the perfect balance of rural living with easy access to local amenities, shops, and restaurants. Don't miss your opportunity to own this exceptional home on a gorgeous treed lot contact us today to make this property yours! (id:55510)
Kemptville Homes Real Estate Inc.
707 Vivera Place
Ottawa, Ontario
Welcome to your dream home in Stittsville North! This stunning semi-detached Tartan-built residence features 3 bedrooms+loft and 3.5 baths, perfect for families. The main floor boasts beautiful hardwood throughout, showcasing a custom kitchen equipped with stainless steel appliances, a cozy dining area, and a spacious living room with a charming fireplace. A convenient mudroom & half bath complete this level. Upstairs, you'll find a versatile loft area, a dedicated laundry room, & a luxurious primary bedroom with an ensuite and walk-in closet, along with two additional well-sized bedrooms. The fully finished basement includes another full bath, offering ample space for relaxation or entertainment. Nestled on a corner lot, this home includes 3 parking spots plus a 1-car garage. Enjoy the beautifully landscaped backyard with a gazebo. Located close to public transit, shops, restaurants, and excellent schools, this home offers the perfect blend of comfort and convenience. Dont miss out! (id:55510)
Keller Williams Integrity Realty
4320 Owl Valley Drive
Ottawa, Ontario
This beautiful 3bedrm 3bathrm home combines comfort, style & functionality. The open concept living area is bright & airy, with hardwood floors, high ceilings & modern finishes. The chef's kitchen features granite countertops, stainless steel appliances & a large island, perfect for cooking & entertaining.The master suite offers a spacious retreat with a walk in closet & ensuite bathrm, complete with a soaking tub, separate shower & dual vanity. Two additional bedrms share a stylish bathrm, ensuring comfort & privacy.The finished basement adds extra living space, ideal for a home theater or gym, with its own full bathrm. Outside, the private backyard & spacious patio are perfect for relaxing or entertaining.With modern amenities & a fantastic layout, this home is a perfect blend of style & convenience. (id:55510)
RE/MAX Hallmark Realty Group
A - 311 Presland Road
Ottawa, Ontario
Perfect for first time home buyer, or as an investment. Walking distance to all amenities, and minutes away from downtown. Main floor with hardwood floor in large living room and formal dining room. upgraded kitchen with Stainless Steel Appliances. lower floor have large master bedroom with walk-in closet. a 2nd bedroom and bathroom. Come and have a look, you won't be disappointed. Unit is rented for 1590.00/month + Hydro until August 31. 2025. Great Investment! (id:55510)
RE/MAX Hallmark Realty Group
B - 4 Huron Avenue N
Ottawa, Ontario
Flooring: Tile, Deposit: 8450, Flooring: Hardwood, Stunning 3 bed plus den/ 3 bath! The elegant finishings throughout make this home feel luxurious and sophisticated. This bright & thoughtfully designed unit boasts an open concept living space w/glistening hardwood floors throughout. Island featuring a waterfall countertop, statement backsplash and loads of cabinet space. Relax in the living room or entertain guests in the family room off the kitchen. On the second floor you will find a generous sized primary bedroom with a walk-in closet and ensuite bath with soaker tub, the perfect place to relax after a long day! Two additional bedrooms and a full bath complete the level. Amazing location in the heart of Wellington Village, situated mere steps to countless shops, artisanal Bakeries, galleries, excellent restaurants. A short walk to Tunney’s Pasture and LRT. Pay stubs, Photo ID, Rental application & Credit Check required for all applications. some photographs have been virtually staged. (id:55510)
Exp Realty
1901 Hampstead Place
Ottawa, Ontario
This rare, gorgeous freehold 3+1 bedroom semi-detached house is steps away from all the amenities. Cozy living/dining area with gas fireplace & hardwood floors. Patio doors lead out to deck and fully fenced backyard. Two steps up into bright kitchen with breakfast area. Master bedroom has engineer hardwood floors and ensuite washroom. 2 more good size bedrooms and main 4pc bathroom. Fully finished basement recreation room with large window, A full bathroom, and laundry room. Close to shops, transit, parks, schools, airport & golf. Canterbury High School, Jim Durrell Recreation Centre. Great location and is close to everything. (id:55510)
RE/MAX Hallmark Realty Group
7 Mary Street
North Grenville, Ontario
Great building lot, located in the heart of Burritt's Rapids. Large back yard for gardens, Trailor is connected with septic system and drilled well. Trailor needs work or remove it and put your owned summer trailor in its place. Easy walk one block to the Rideau Canal. And minutes to Merrickville. ( Please wear mask when visiting site.) Property being sold as in condition! (id:55510)
3.5 Realty Ltd.
B - 10 Cockburn Street
Ottawa, Ontario
Newly constructed Talos Linked single home (attached by garage wall only). This 3 bedroom home features hardwood & ceramic throughout the main level. The Laurysen kitchen is great for entertaining with large Island, undercabinet lighting, backsplash, quartz counters, pots & pans drawers. Large great room/dining area. Upper level offers 3 large bedrooms. Primary bedroom offers a walk-in closet and ensuite bath with double sinks & upgraded glass shower. 2 secondary bedrooms offer ample closet space. Second floor laundry with overhead cabinets. Main bathroom with tub/shower. Lower level offers a fully finished rec room with an Electric Fireplace & full bath. Plenty of storage. Huge lot over 200' deep. The oversized single car garage offers plenty of room for your car & storage. Main door from garage leads to back yard. ** This is a linked property.** (id:55510)
RE/MAX Absolute Realty Inc.
218-220 Woodland Avenue
Ottawa, Ontario
PERMIT READY - LUXURY SEMI-DETACHED PROJECT NEAR WESTBORO! Welcome to an extraordinary opportunity. This project is tailor made for visionaries, investors, builders & developers seeking to craft a remarkable multi-unit masterpiece. With meticulous planning & attention to detail, this project promises to redefine contemporary living in this sought-after community. PERMITTED North Upper Unit: 4 Beds, 5 Baths (2 Ensuites), Double Garage, 2 Balconies, Vaulted Ceilings, ROOFTOP TERRACE permitted!!! + lower level Family Room. North Lower Unit: Self contained 2 Bed, 2 Bath SDU. South Upper Unit: 4 Beds, 4 Bath (2 Ensuite) w/ balconies + Single Car Garage. South Lower Unit: Private Entry 2 Beds, 1 Bath SDU. Architectural plans and designs available. Steps from the LRT, Ottawa River, parks, restaurants, shopping and future developments. Start your dream project today! *The first few photos are to-scale architectural renderings* (id:55510)
Keller Williams Integrity Realty
























