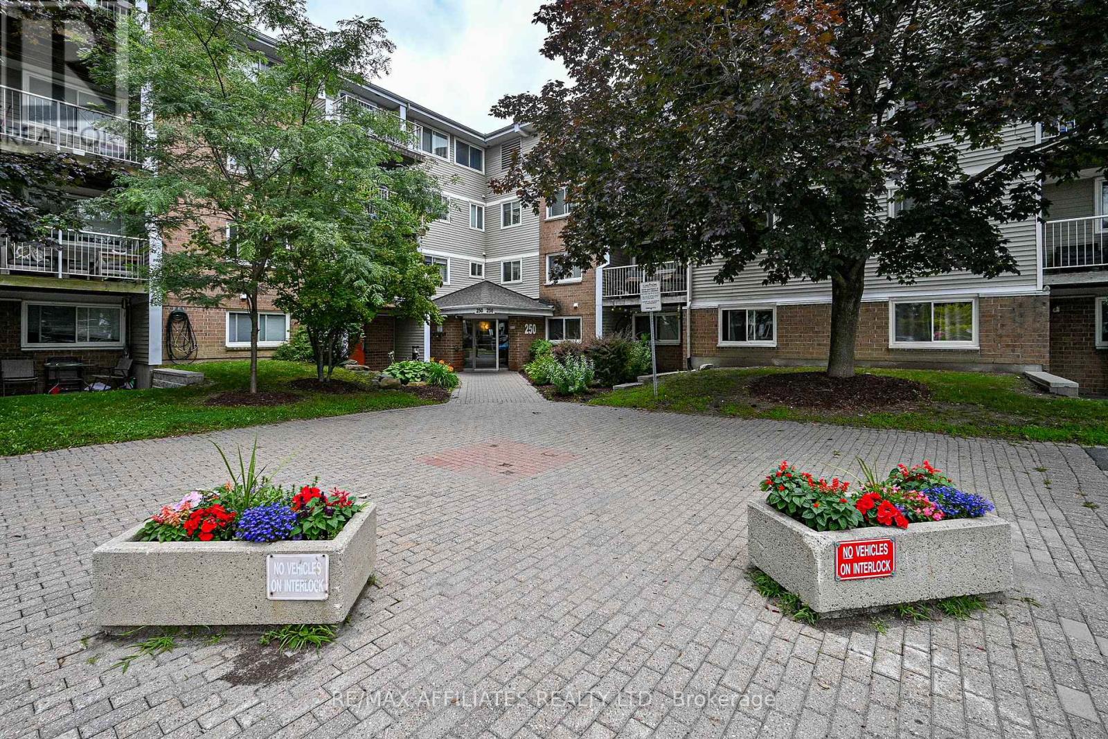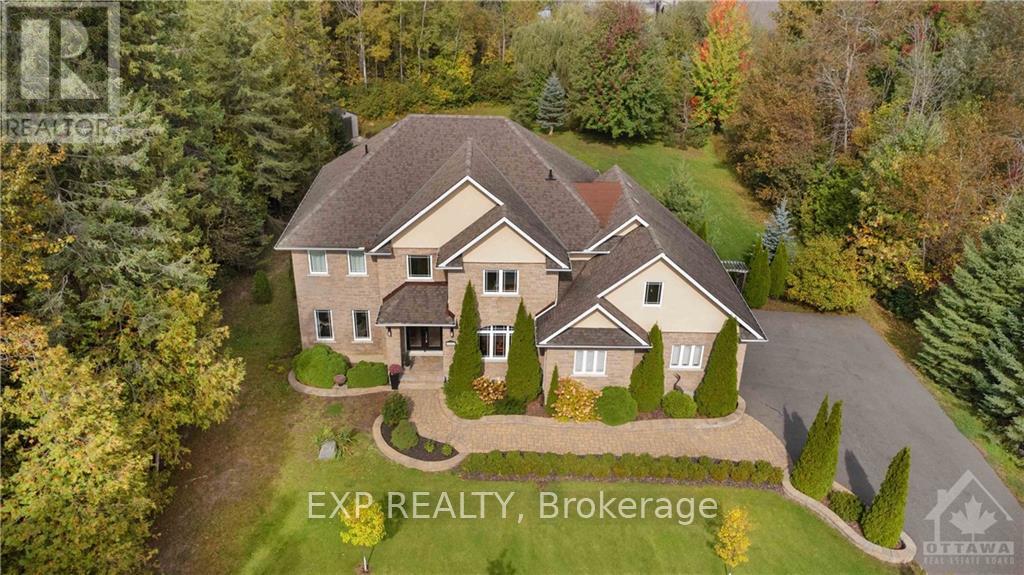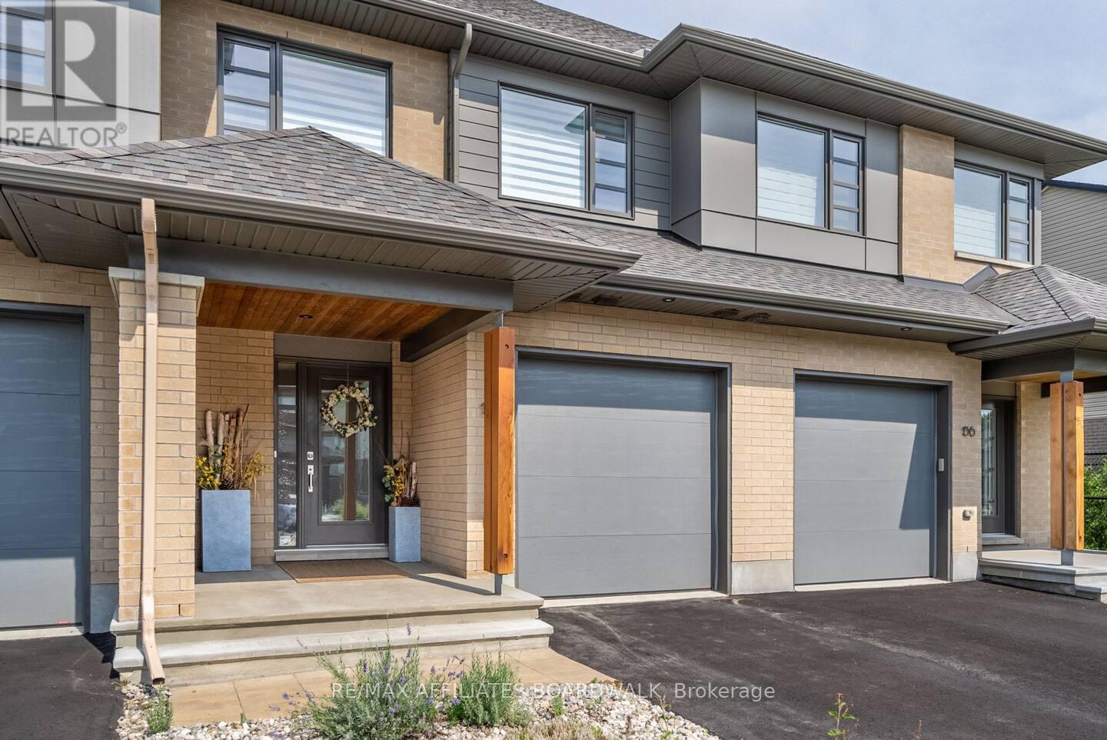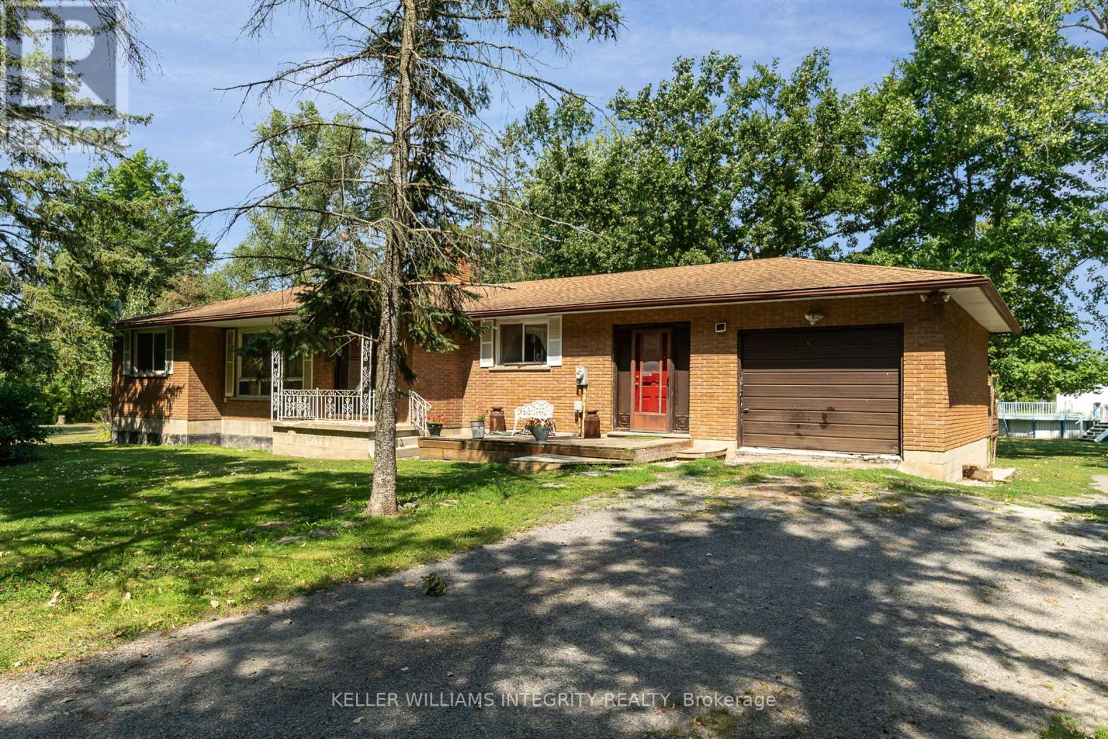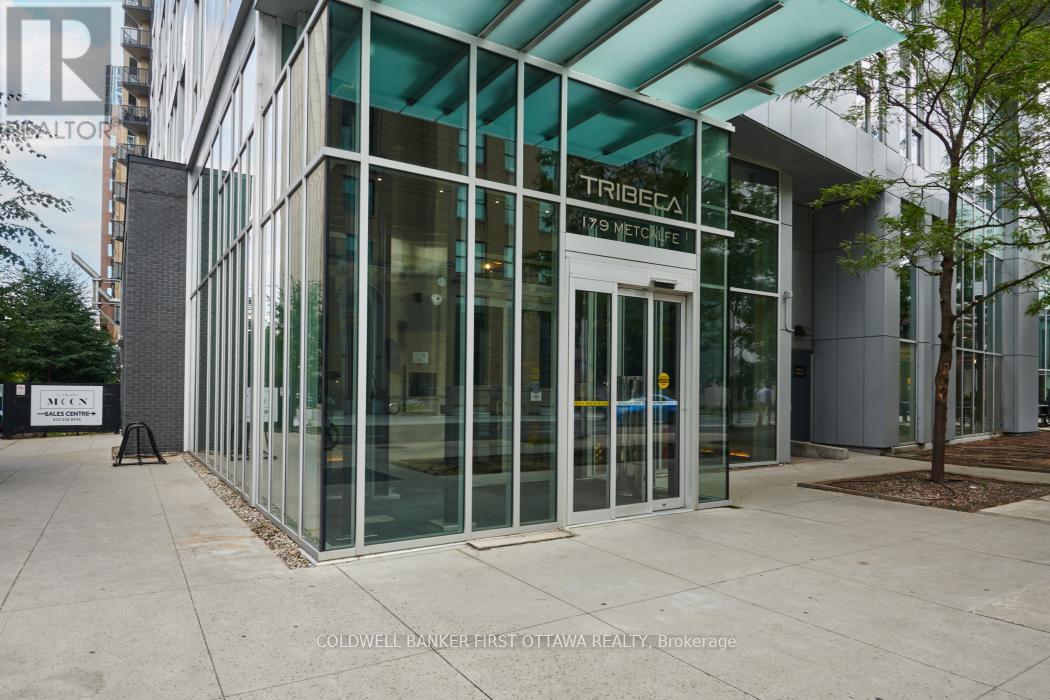51 Waterside Drive
Carleton Place, Ontario
Welcome to 51 Waterside Drive! Step inside to discover a bright and spacious bungalow with a walkout basement! The main floor boasts two bedrooms, complemented by two full bathrooms, including an exquisite ensuite featuring a lavish soaker tub and a sleek walk-in glass shower. The upgraded gourmet kitchen is equipped with high-end appliances, a gas range, and a convenient walk-in pantry. Off the kitchen is a covered deck looking out to the trail, a great place to relax or Barbeque. Embrace the tranquility of the outdoors from your walkout basement. Perfect for entertaining, the basement features an additional bedroom, a versatile office space, and a spacious rec room. Conveniently located in the coveted Stonewater Bay neighborhood, this home backs onto the scenic Mississippi Riverwalk Trail. From here, you are just steps from schools, parks, gyms, amenities of McNeely Avenue, and a short drive or bike ride to Carleton Place's historic shopping district. (id:55510)
Real Broker Ontario Ltd.
951 Rotary Way
Ottawa, Ontario
Easy and comforting lifestyle with this bungalow + loft in Findlay Creek! Double car-wide driveway + covered front porch and front garden setting the tone. Front door framed with 2 solider windows and an upper transom. Tiled entrance walking + beautiful sight lines of the open concept main floor. Secondary bedroom at the front of the home w/ large window and cathedral ceilings. Access to 4pce bathroom w/ tub/shower, tile & medicine cabinet. Hardwood floor. Formal dining room w/ side window. Open and bright eat-in kitchen and great room. Granite counter tops, SS appliances, floor-to-ceiling cabinets, window looking out the double sink. Great room w/ half cathedral ceiling + gas fireplace. Easy access to rear yard w/ double glass sliding door. Mudroom w/ laundry + access to double car garage. Primary bedroom w/ cosy carpet, big window, they/their closets, 3pce ensuite w/ extended glass shower. This home offers a spacious versatile loft thats its own retreat. 4pce bathroom w/ built-in linen + bedroom. Low maintenance fully fenced yard w/ wood deck & gazebo, semi-inground heated & salt water pool. Great space to unwind or entertain! (id:55510)
RE/MAX Affiliates Realty Ltd.
305 - 250 Brittany Drive
Ottawa, Ontario
Welcome to 250 Brittany Dr #305 an upper unit 2 bedroom, 1 bathroom condo. Freshly painted. Tiled kitchen with stainless steel appliances and lots of cabinet space overlooking the open concept living room and dining space. Bright living room with access to spacious outdoor balcony. 2 generously sized bedrooms with large windows and sizeable closet. Full 4 piece bathroom with stylish vanity. In unit laundry. Enjoy the multitude of amenities (with low condo fees!) including: gym, indoor salt water pool, sauna, racket/squash courts, party room. Located 10 minutes to downtown Ottawa. Parking can be rented at $50/month through the Condo Corporation. 24 Hour Irrevocable on Offers (id:55510)
RE/MAX Affiliates Realty Ltd.
8 - 4872 Hendon Way
Ottawa, Ontario
Excellent opportunity to own a centrally located well managed condo close to shopping, LRT, St-Laurent mall, transit, restaurants, parks and schools. Formerly a 4 bedroom converted to a 3 bedroom plus 1.5 bathrooms features high grade laminate flooring throughout. The updated kitchen offers a sizeable eat-in area as well as ample cabinetry. Around the corner you will find the spacious living area which offers access to the rear yard. The second level is comprised of 3 generous bedrooms including the expansive master bedroom as well as the main bathroom. The unspoiled basement is awaiting your personal touch. Some images have been virtually staged., Flooring: Laminate (id:55510)
RE/MAX Hallmark Realty Group
726 Cappamore Drive
Ottawa, Ontario
Discover the charm of this exquisite 4bed/3bath+DEN home, perfectly situated FACING A PARK. This contemporary home is loaded w/upgrades, featuring soaring 9' ceilings & 8' doors on both lv. The main fl includes a versatile den & a spacious, open-concept living/dining area. The chef's kitchen is a showstopper! Generous breakfast island adorned w/waterfall on both sides, extra pots/pans drawers, sleek matte black hardwares, elegant white cabinetry, & timeless subway tiles. The cozy living room, complete w/a fireplace, invites relaxation. Beautiful engineered hdwd floors flow throughout the main areas. Upstairs, the primary suite is a retreat w/dual WIC & a luxurious 5pc ensuite featuring a glass shower, double vanity & a standalone deep soaker. 3 additional beds, 2 of which overlook the park, another full bath, & laundry complete this lv. Enjoy easy access to parks, schools, transits, Barrhaven Town Centre, & the Recreation Complex. This home is a perfect blend of luxury & convenience!, Flooring: Tile, Flooring: Hardwood, Flooring: Carpet Wall To Wall (id:55510)
Sutton Group - Ottawa Realty
806 - 101 Queen Street
Ottawa, Ontario
INVESTMENT OPPORTUNITY AVAILABLE! Welcome to the prestigious ""reResidences"" at 101 Queen St. This property allows short-term rentals, offering an excellent opportunity to maximize your income potential.This beautiful 1-bedroom + DEN condo comes with dedicated parking & locker. Enjoy a spacious living room that flows seamlessly onto a large balcony with breathtaking views. Modern kitchen features quartz countertops, roomy island, ample storage, & high-end built-in appliances. In-suite laundry, central AC, premium flooring, & stylish bathroom with top-notch fixtures complete this home.Floors 1-6 house the reStay hotel, perfect for visiting guests,while floors 7+ are residential. Experience luxurious amenities such as concierge services (including tailor, dry cleaner, driver, and housekeeper), a cutting-edge fitness center, a soothing sauna, a private theater, a lively games room, an elegant party room, a pet spa, a convenient car wash bay, and the exclusive Sky Lounge with spectacular views of Parliament Hill. Just steps away from downtown Ottawa,this is the epitome of city living! (id:55510)
Keller Williams Integrity Realty
3159 8th Line Road E
Ottawa, Ontario
Enjoy peaceful country living on this approx. 99.02 acre property. This beautiful property must be seen to be appreciated. Boasting cleared pastures, hardwood bush, 2 ponds, assorted wildlife like deer. Multiple outbuildings - detached oversized garage, barn, large storage shed, grain bin, smaller sheds. Charming 150+ yr old barn which could be restored to it's former glory & a bright, solid 3 bedroom, 1 bath bungalow with many updates. Updates include - siding/insulation (19), foundation excavated/waterproofed (02), electrical, plumbing, light fixtures, refrigerator/stove (23) & more. Lower level has a rough in for an additional bathroom. A stunning property...bring your boots and take a walk, you will fall in love. Perfect spot to start your own farm or just enjoy nature at its best. Rough in on lower level for an additional bathroom. Too many fantastic features to list. Come take a look. Property includes two parcels (see photos). This piece of paradise is within the City of Ottawa, in the friendly community of Metcalfe with many amenities close by and an easy commute to anywhere you need to go in the city. (id:55510)
Royal LePage Team Realty
302 - 2020 Jasmine Crescent
Ottawa, Ontario
All-Inclusive with UNDERGROUND PARKING! This semi-furnished condo offers a comfortable lifestyle with amenities such as an indoor pool, sauna, exercise room, elevators, and a multi-purpose room. The apartment features a bright living room that flows seamlessly into the dining area and kitchen, all filled with natural light. Additional conveniences include in-unit storage, a basement locker, and a spacious balcony with unobstructed views. Enjoy the added benefits of air conditioning with window AC in the apartment.The following items will stay for your use from the pictures: balcony furniture and turf, dining table and chairs, and office table in the second room. Located close to Costco, Canadian Tire, Walmart, Loblaws, LRT, parks, tennis courts, Splash Wave Pool, schools, cinemas, and restaurants, this home offers easy access to everything you need! Provision for Bell Fibre internet to the unit (need to take your own connection), and a bus stop conveniently located right at the front door. (id:55510)
Exp Realty
6391 Nuggett Drive E
Ottawa, Ontario
Discover this beautifully updated 3-bedroom, 3-bathroom townhouse condo nestled in the heart of Orleans. Perfectly designed for young families and first-time buyers, this home offers the ideal combination of modern comfort and practicality. --- Step inside to find laminate flooring and brand-new carpeting on all stairs, setting the stage for a clean and inviting living space. The spacious master bedroom features a 3-piece ensuite(en suite, en-suite), a walk-in closet and large windows providing the perfect retreat. Upstairs, a remodelled 4-piece bath (2025) adds a fresh touch, while a stylish powder room on the main level welcomes guests. --- For those who love to entertain, the composite deck (2022) creates the perfect backyard oasis, complete with a new fence for added privacy. Major updates, including a new electrical panel, new hot water tank (2023), and front entrance remodel, ensure peace of mind for years to come. The furnace and AC (2020), along with a new driveway and front steps (2022), add to this home's polished curb appeal. --- This home also boasts a larger attached garage, offering added convenience and storage flexibility. Location is everything! Situated within 3 km of top-rated schools like St. Peter High School and Garneau High School, this home is a great choice for growing families. Big-box stores, including Canadian Tire, Walmart and Costco, including OC Transpo routes and Highway 174, make errands and commuting a breeze. --- With low condo fees of just $220/month, covering water, landscaping, and winter snow removal, this property is as practical as it is charming. --- Whether you're starting a family or building your investment portfolio, this home is your chance to set a strong foundation for the future. Don't miss out! schedule your viewing today and start your next chapter in this incredible home! --- 24 Hour Irrevocable on all offers presented to the seller. Per form 244. (id:55510)
RE/MAX Affiliates Boardwalk
6163 Elkwood Drive
Ottawa, Ontario
Flooring: Tile, Experience unparalleled elegance in this custom-built estate on a private, treed corner lot. The home features a grand foyer with an oak staircase and 18-foot ceilings, a gourmet kitchen with quartz countertops and luxury appliances, and an open-concept great room with a double-sided fireplace. The second level includes four bedrooms and a lavish master suite with a six-piece ensuite. The lower level offers a bright entertainment space with a full bar. Enjoy outdoor living on the expansive deck and backyard. This meticulously crafted home combines luxury and convenience in a serene neighborhood. Make it yours today!, Flooring: Hardwood, Flooring: Laminate (id:55510)
Exp Realty
831 Contour Street
Ottawa, Ontario
Welcome to 831 Contour Street, a beautifully upgraded 4-bedroom, 4-bathroom single-family home with a double-car garage, nestled in the family-friendly neighborhood of Trailsedge. This exceptional home offers a well-designed layout, blending formal and casual living spaces. The main floor features stunning hardwood floors and a spacious formal living and dining room, perfect for entertaining or family gatherings. The bright, eat-in kitchen boasts white shaker cabinets, stainless steel appliances, and a large island with a breakfast bar. Upstairs, you'll find a generous primary bedroom with a walk-in closet and a luxurious 5-piece ensuite, along with three additional spacious bedrooms and convenient second-floor laundry. The fully finished lower level includes a large recreation room and a 3-piece bath. Step outside to enjoy the newly built deck, fully fenced backyard, and a custom playhouse ideal for family fun and relaxation. **** EXTRAS **** shed, playhouse (id:55510)
Century 21 Action Power Team Ltd.
138 Larimar Circle
Ottawa, Ontario
Located in a quiet neighbourhood in Riverside South, this executive townhome offers both peaceful living and easy access to local amenities. Just a short walk to shops, parks, and all that the area has to offer, this home is perfectly positioned for convenience.This 3-bedroom layout features an open-concept living and kitchen space with modern finishes. The sun-filled family room includes a cozy fireplace, making it a welcoming place to unwind.The primary bedroom includes a walk-in closet with built-in shelving and a well-appointed ensuite. The finished lower level provides extra space, ideal for a rec room, home gym, or additional storage.Outside, the low-maintenance backyard offers a private retreat for outdoor relaxation. Make this townhome in Riverside South your new place to call home. Available February 1st, 2025! (id:55510)
RE/MAX Affiliates Boardwalk
883 Clearcrest Crescent
Ottawa, Ontario
Beautifully Updated 4 + 1 bedroom home on HUGE premium, corner (157 ft deep) lot in the Fallingbrook/Orleans area. This luxury home has large principal rooms, livingrm/diningrm/familyrm & features crown moulding and cherry hardwood flrs throughout the main level and 2nd level hallway. A Gorgeous renovated eat-in kitchen with rich cabinetry, granite counter tops, stainless steel appliances(with gas stove), opens to the family room which features a wood burning fireplace. A large main floor office & updated powder rm complete the main level. Solid hardwood staircase with upgraded spindles leads to the second level which has 4 spacious bedrooms, the master bedrm features vaulted ceilings, walk in closet and 4 pc bathrm that has double sinks and granite counter tops. The fully finished basement has a large rec room and a THIRD full bathrm. The backyard is HUGE and very private & enjoys a large deck and large storage shed. Other updates include, Windows(18), Roof (16), Furnace & AC (21)., Flooring: Hardwood, Flooring: Ceramic, Flooring: Carpet Wall To Wall - Please provide 48 hour notice for all showings, as the sellers work from home. Showings are preferred after 4:00 PM. (id:55510)
First Choice Realty Ontario Ltd.
1705 - 195 Besserer Street
Ottawa, Ontario
Unobstructed view of the University of Ottawa and South Sandy Hill from the 17th floor of the highly sought-after Claridge Plaza. This bright and welcoming unit features a functional 625 sq. ft. layout, including a spacious interior living space and a private balcony. The south-facing windows flood the unit with abundant natural light, enhancing its inviting atmosphere.The open-concept kitchen is equipped with stainless steel appliances, while the bedroom offers direct access to the balcony. The well-managed building boasts exceptional amenities, including 24-hour concierge service, indoor swimming pool, gym, sauna, party room, meeting/study room, outdoor patio with BBQ equipment, and more.The reasonable condo fee covers heating, cooling, water, building insurance, and management, making it ideal for both personal use and investment. One locker is included for added convenience, parking can be easily rented from other owner for about $200/m. The Status Certificate is on file and available upon request. Please note: All furniture shown in the listing photos has been removed and the unit is MOVE-IN ready! (id:55510)
Royal LePage Team Realty
C - 479 Moodie Drive
Ottawa, Ontario
*OPEN HOUSE SUNDAY JANUARY 12TH, 2PM,-4PM* Located in the Desirable Neighbourhood of Bells Corners! This Home Features 3 Bed, 2 Bath w/Ceramic Tile Floors & New Modern Laminate on the 2nd Level. Home has been FRESHLY PAINTED! Spacious Front Foyer & Open Concept Living & Dining Room. Patio Doors Lead to your Fully Fenced Backyard. Kitchen Features New Flooring(24), Updated Countertops & Cupboards & New Range Hood & Dishwasher(2024). NATURAL GAS HEATING. 2nd Level has New Laminate Floors(24), 3 Generous Size Bedrooms & 4 Piece Main Bath. Lower Level is Partially Finished w/2 a Piece Bath, Laundry Room, Rec Room, and Den. Gas Furnace Approx. 2017, Windows & Doors 2018. Central A/C Included. Condo Repaired Roof 2021. Water Included in Condo Fees. Parking Space #3 is right out Front. Prime Location, Walking Distance to All Amenities, Parks, Schools, Public Transportation. Easy Access to HWY and DND. (id:55510)
RE/MAX Affiliates Realty Ltd.
4308 Sunwood Crescent S
Ottawa, Ontario
This charming townhouse in Carson Grove is a bright and inviting home, perfectly located on a quiet crescent. It offers a spacious main floor with open concept living areas, highlighted by hardwood floors and large south-facing windows. The kitchen is functional and features an island and plenty of storage space. The living room stands out with its gas fireplace, high ceilings that open to the second floor loft, and a striking curved window. The dining room offers easy access to the kitchen and opens to the back deck, making it ideal for entertaining. Additionally, there's a convenient 2-piece bath and garage access on the main floor. On the second level, the primary bedroom is a retreat with high ceilings, a large window, and a generous walk-in closet. An additional bedroom, a full bathroom, and an open loft area overlooking the living room complete this level. The basement offers a spacious rec room, perfect for a cozy movie night, playroom, home gym or use as a third bedroom. This townhouse truly combines comfort, style, and functionality, making it a great place to call home. (id:55510)
Engel & Volkers Ottawa South
Engel & Volkers Ottawa Central
524 Paine Avenue
Ottawa, Ontario
Experience the perfect combination of style and practicality in this stunning 4+1 bedroom, 3.5 bath end-unit townhome, ideally situated in the highly desirable Kanata Lakes. Built in 2015, this carpet-free home boasts a sleek, modern design with premium finishes, including hardwood floors throughout the main level and staircase. The bright and airy main floor offers an open-concept layout, complete with a striking stone accent wall that adds both warmth and character.The fully finished basement offers versatile space, ideal for a guest suite, home office, or recreational area. Located just minutes from the Canadian Tire Centre and close to parks, shopping, and dining, this home delivers unmatched convenience and a dynamic lifestyle.Dont miss the chance to make this beautiful townhome in one of Kanatas most sought-after neighbourhoods your own! (id:55510)
Keller Williams Integrity Realty
259 Bulrush Crescent
Ottawa, Ontario
Discover this delightful Tamarack bungalow, located in the friendly, adult-oriented community of Findlay Creek. Ideal for those seeking to downsize or embrace the ease of single-level living, this home features a well-designed layout with spacious interiors. The living room showcases stunning hardwood floors and a flexible design, perfect for incorporating a dining area or cozy den. The open kitchen impresses with warm oak cabinetry, a central island, a large pantry, and a charming breakfast nook that leads to the rear deck. The primary bedroom includes a walk-in closet and a 3-piece ensuite. Conveniently, the main floor also offers a laundry area combined with a 2-piece washroom. The finished lower level provides additional functional space, featuring a large recreation room, a generously sized second bedroom, a full bathroom, and ample storage. Designed for those who value comfort, simplicity, and convenience, this home is a must-see. **** EXTRAS **** Tenant Pays: Hydro, High Speed, Cable, Phone, Water, Gas (id:55510)
RE/MAX Absolute Walker Realty
2434 Ogilvie Road
Ottawa, Ontario
Welcome to 2434 Ogilvie Road! This stunning 3+1 bedroom, 2 bathroom home has undergone many recent renovations and is located in a mature neighbourhood on oversized private lot walking distance to the Ottawa River. Be ready to be wowed by the gorgeous curb appeal as you pull up the extended driveway leading you to the welcoming foyer, functional main floor with luxury vinyl throughout, dedicated dining room, beautiful living room with gas fireplace, renovated kitchen (2020) with tons of cabinet and counter space, quartz counters, large island with seating and access to the fully fenced backyard with trees and tons of privacy! Same updated flooring upstairs as you get to the great size primary bedroom with walk-in closet, 2 other generous size bedrooms and an the updated full bathroom. The finished basement offers a family room currently set up as a gym, a 4th bedroom with extra nook and the laundry room. Amazing family home perfect for the outdoor enthusiasts with tons of bike paths, walking distance to many parks and schools and minutes to all amenities! This one won't disappoint! (id:55510)
Keller Williams Integrity Realty
605 Egret Way
Ottawa, Ontario
Stunning, extensively upgraded END-UNIT townhome: 3 bedrooms, 3 bathrooms with Loft, finished basement and oversized garage. Main floor: open-concept, 9FT ceilings, upgraded kitchen with extended quartz island and walk-in pantry. 2nd floor: master with sitting area, 4pc ensuite and walk-in closet, two other spacious bedrooms, full bath, laundry and LOFT. Basement: Huge Room for 2nd office. Family-friendly neighbourhood near terrific schools, parks, shopping and OC Transpo. The tenant pays for all utilities, lawn care and snow removal. available from Feb/March No smoking or No subletting, please. (id:55510)
Royal LePage Team Realty
205 - 316 Bruyere Street
Ottawa, Ontario
Deposit: 4500, Experience your urban lifestyle in this immaculate FULLY FURNISHED luxury condo unit nestled in the heart of Lower Town fronting onto Bordeleau Park and offering views of the Rideau River, w/lots of bike & pedestrian pathways nearby. Located just a short walk from ByWard Market and in close proximity to all the attractions and conveniences of downtown living, this 765 sq ft unit offers an inviting open-concept sun-filled layout w/oak hardwood flooring. Functional kitchen w/SS appliances & granite counters, spacious living/dining rm area w/access to a private balcony, in-unit laundry w/full size stacked washer/dryer and large Primary bedroom w/walk-in closet. Good size 4-pc bath w/granite counters. Lots of visitor parking. Amenities incl Exercise Centre, Rooftop Terrace w/ BBQ's, Party Rm. Agreement to lease to be accompanied by recent credit report/score, rental application, IDs, proof of funds, income & employment. Tenant content insurance req. Parking Level B#47. No pets, no smoking., Flooring: Hardwood, Flooring: Ceramic (id:55510)
RE/MAX Delta Realty Team
5801 Bossert Road
Niagara Falls, Ontario
Wonderful opportunity to own this picturesque 10.35 acre hobby farm that is located appx 4 km away from the new hospital in construction and appx 14 minutes from Niagara Falls center. This 2 bedroom bungalow is nicely set in off the road which offers plenty of privacy. The home has loads of space with a formal living room and right next to a family room with an inviting wood fireplace & access to the sunroom, large country kitchen with a dining area and access to the enclosed breezeway. Oversized 4 pc bathroom, generous master bedroom and a 2nd bedroom. The unfinished basement is home to a laundry room area, utility room and lots of storage and offers endless possibilities. Heading outside you have this incredible 48x30 ft barn with hydro and water & metal roof. The barn has (6) 12x12 stalls and rubber matting on the main floor area. The beautiful paddocks are also perfectly located near the barn. Bring your horses home and enjoy your trails on the property or you could operate an amazing hobby farm. Many updates over the years which some include septic replaced appx 11 yrs, forced air natural gas furnace and central air appx 13 yrs, raised well head and jet pump appx 5 yrs, roof shingles appx 14 yrs, pool pump appx 4 yrs, pool filter appx 9 yrs. Minimal to zero heating cost appx. (id:55510)
Keller Williams Integrity Realty
57 Lamadeleine Boulevard
Russell, Ontario
OPEN HOUSE SUN Jan 12 2-4 p.m. RARE FIND! Welcome to 57 Lamadeleine, where timeless charm meets modern upgrades in this meticulously maintained property, just 30 minutes from downtown. This versatile home offers 4 spacious bedrooms and 2.5 bathrooms in the MAIN HOUSE , plus a brand-new LEGAL secondary dwelling unit (SDU) completed in 2024, perfect for generating rental income or multi-generational living. The secondary dwelling unit is a standout feature, boasting its own private entrance, a sleek modern kitchen with stainless steel appliances, a bright living room, a comfortable bedroom, a full bathroom, and its own laundry. Designed with care, it includes top-tier soundproofing, fire-rated doors, and insulation that exceeds R-value requirements, ensuring comfort and safety. Whether youre hosting family or leasing it out, this space is a true asset. The main house welcomes you with an expansive main floor, featuring two inviting living spaces, a formal dining room, and a stunning renovated kitchen (2023) with white-and-black marbled quartz countertops, stainless steel appliances, ample pantry storage, and a convenient eat-in area. Vaulted ceilings and large windows flood the space with natural light, complemented by beautifully maintained dark oak hardwood floors. A main-floor laundry room adds convenience. Upstairs, the primary suite impresses with a walk-in closet and spa-like ensuite, complete with a soaker tub. Three additional well-sized bedrooms complete the upper level. The backyard is a true oasis with a deck, pergola, and newly seeded lawn. The property includes a 4-car driveway, a large two-door garage, and an upgraded 200-amp panel. Additional upgrades include roof (2017), furnace/AC (2023), and fresh paint (2019,2024), much more ! Dont miss your chance to own this move-in-ready home with endless potential. Steps to park, close to schools, shopping and all amenities! **** EXTRAS **** Fridge, 2 stoves, Dishwasher, Washer, Dryer, Microwave Hood fan, Hood fan , Drapes, Tracks. Blinds, HRV, Hot water tank, Light fixtures, Ceiling fans, Auto Garage Door Opener, Smoke Detectors, Pergola, Storage Shed, Central Vacuum (id:55510)
Assist 2 Sell 1st Options Realty Ltd.
2504 - 179 Metcalfe Street
Ottawa, Ontario
A superior view of the PEACE TOWER and beyond! Welcome to this spacious 1 Bedroom with den high above the city streets. Walk to everything you would want to see and do then relax when back in your cozy home. LArge open concept space where ones lifestyle flow seamlessly together. Enjoy the balcony to view SUNSETS and Fireworks. Use the den for a guest wall bed or a home office. Enjoy ensuite laundry. Don't forget all the amenities including pool, exercise area open patio and more. This unit includes ONE parking and TWO storage lockers. Come take a look and make this one yours today! (id:55510)
Coldwell Banker First Ottawa Realty



