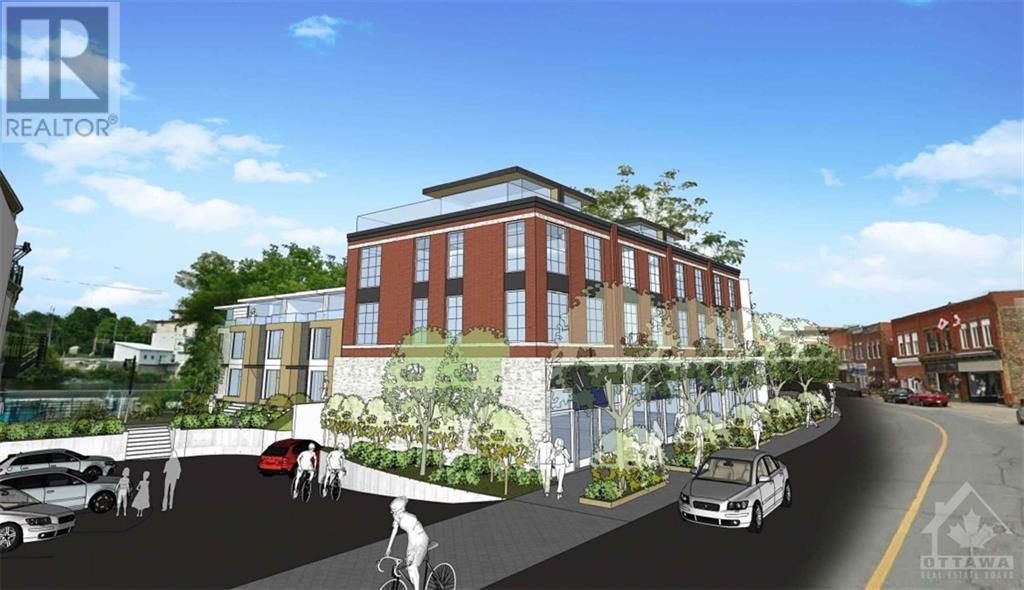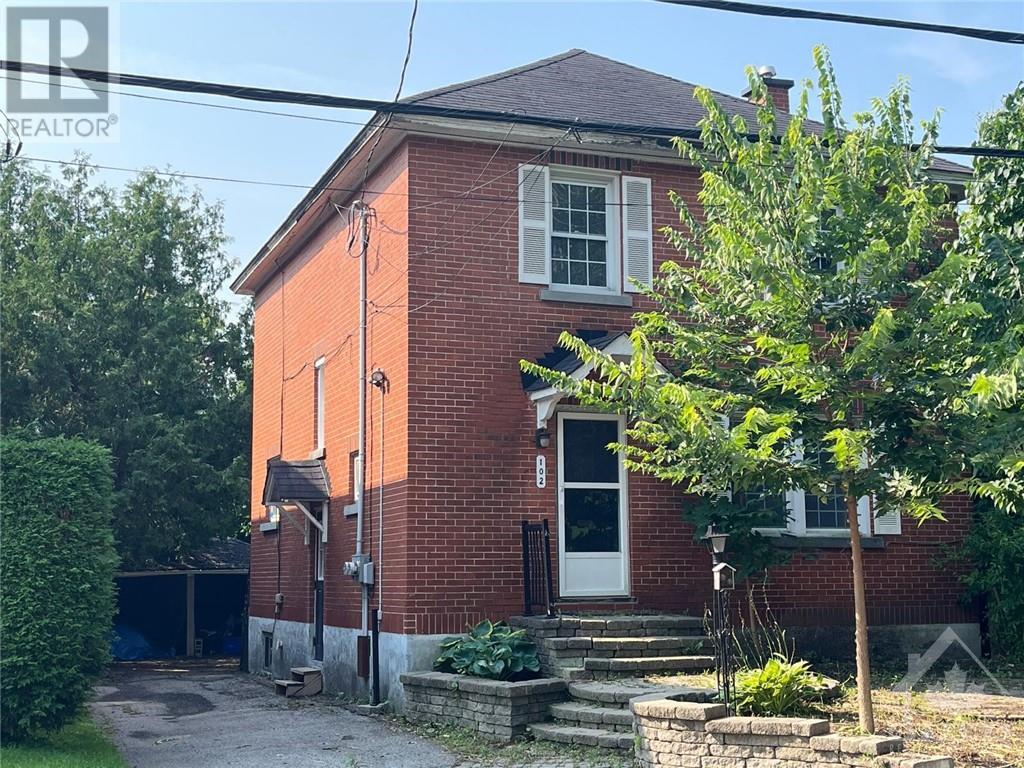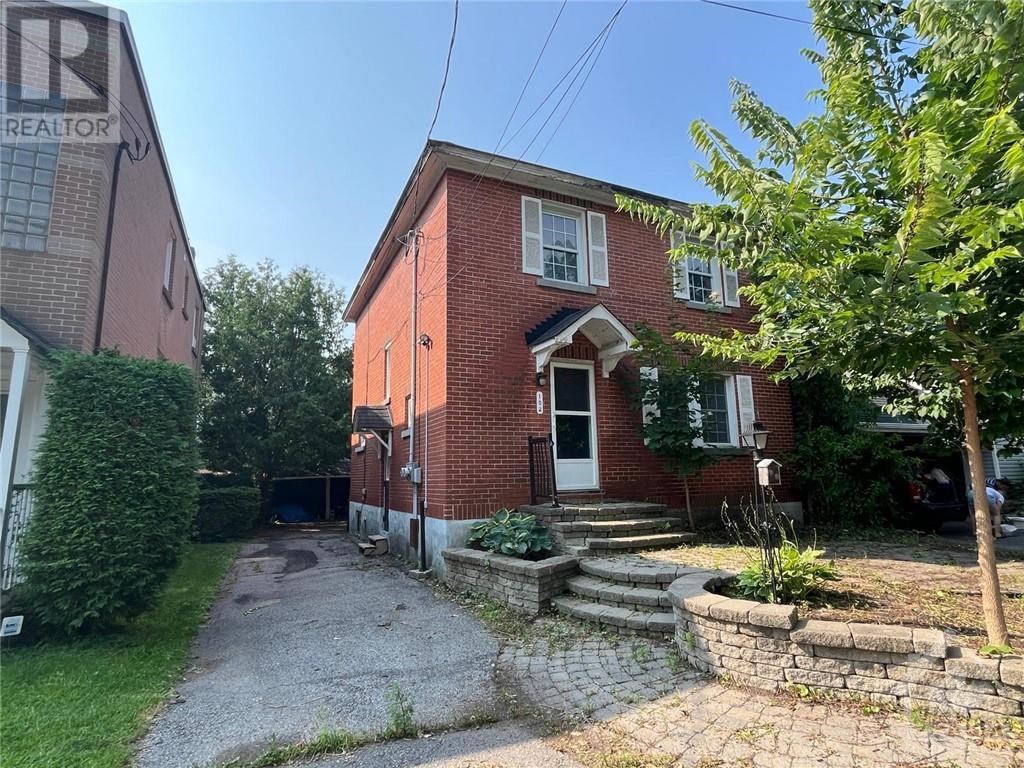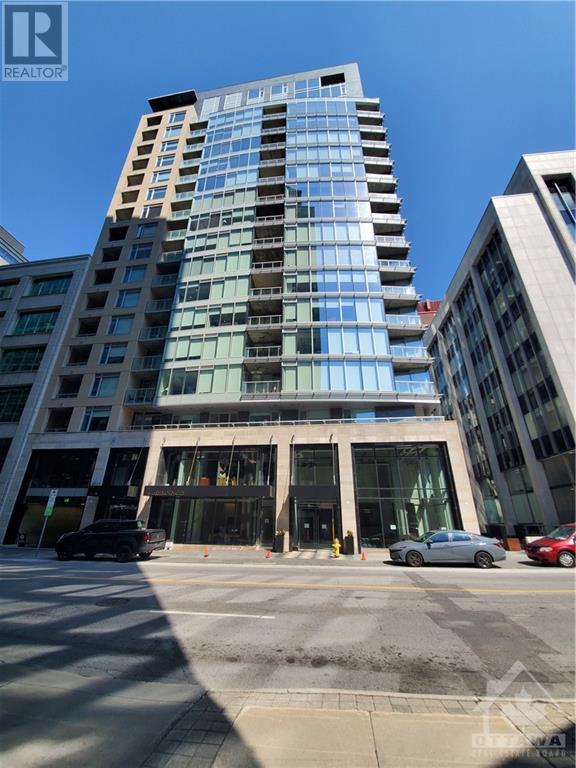5790 Wood Duck Drive
Osgoode, Ontario
Looking for a larger home for your multigenerational family? This stunning split-level home is situated on a gorgeous 2.3 acre corner lot filled with beautiful coniferous trees, offering a serene forest-like setting within a pleasant cul-de-sac just 20 minutes from all amenities. Enjoy proximity to the Osgoode boat ramp, the Osgoode Link Pathway—a 20.5 km trail perfect for biking and walking—and nearby skidoo trails for endless recreational opportunities. The main house features three large bedrooms, a full-size bath with double sinks, and spacious kitchen, dining, and living areas. The in-law suite includes a kitchen, dining room, living room, primary bedroom, and a four-piece bathroom. Additionally, the property boasts a large garage and a beautifully maintained yard with a deck, gazebo, and perennial flowers. Don't miss your chance to explore this incredible property! (id:55510)
Exit Realty Matrix
118 Wilson Street W
Perth, Ontario
DEVELOPERS-,ENTREPENEURS !! Large land plot Located in the town of Perth. Over 71,000 square feet (~1.64Ac.) of mostly undeveloped ground. RARE FIND. Currently zoned M1 R2 The property is Shouting development opportunity. Fenced with chain lnk-except for Wilson St. frontage. The Planning Department sees no immediate issues with changing to multi-res. zoning after a cursory look. (without prejudice). Buyer to determine requirements. Close to shopping, health care, groceries, coffee shops, restaurants, and vehicle service. Courtesy gate onto Mall property. Small residence at entrance to help with costs until site plan approval. 2 bed 1 bath with attached garage ~14 x36. (id:55510)
Century 21 Synergy Realty Inc.
79-81 James Street
Ottawa, Ontario
Opportunity knocks! Great solid all brick 8 unit building in great location of Centertown Ottawa with excellent gross income of over $122000, with potential of increasing rents. One 2 Bedrooms, 5 one bedrooms and 2 bachelors, huge heated workshop which has potential of being changed to another unit, a carport and much more! All Showings Wednesdays 5-6.30 and Sundays 2-3.30 with 24 hours notice to the tenants! A must see! Call now! (id:55510)
Power Marketing Real Estate Inc.
6960 511 Highway
Lanark Highlands, Ontario
Discover serene living in this unique 2-bedroom, 2 bathroom home, perfect for those seeking peace and privacy. Built on a solid concrete slab, this property features high wooden ceilings and an open-concept design that enhances its spacious feel. Cozy up by the wood-burning fireplace or enjoy the expansive view from the huge second-floor loft. Each bedroom offers comfort and tranquility, ideal for relaxation. The home is complemented by multiple out-buildings, providing ample storage, country relaxation, and workshop spaces. Nestled in a quiet area, this home is a sanctuary away from the hustle and bustle, yet still conveniently close to local amenities. A rare find for those who cherish a peaceful lifestyle. Come and feel at home during your private viewing anytime. 24 Hour irrevocable on all offers. (id:55510)
Century 21 Synergy Realty Inc.
27 Mill Street
Almonte, Ontario
Discover the perfect canvas for your next commercial venture or condominium development with this stunning waterfront property located in the heart of Almonte's vibrant downtown core. Boasting picturesque views and a prime location, this unique space offers endless possibilities for creative entrepreneurs and developers alike. Imagine the potential as you transform this prime piece of real estate into a thriving business or luxurious residential space, all while being surrounded by the charm and activity of Almonte’s bustling community. With easy access to local amenities and attractions, this property is ready for your vision to come to life! Don’t miss out on this exceptional opportunity to make your mark in one of Almonte's most sought-after locations. This property also includes TWO underground spaces from the condominium next door at 7 Mill St to enhance your underground parking availability. (id:55510)
Exp Realty
102 Putman Avenue
Ottawa, Ontario
This was built originally as a duplex building. It is now totally gutted and cleaned by professionals. All the drawings and plans are in place, ready to go for a building permit. It is zoned R4UD with 8 apartments. Architectural drawings are available. Survey done recently. It is sold as is where is without any warranties. Main level consisted of 2 bedrooms and a den and upper level had 2 bedrooms. The basement had laundry for the main level occupant and another large bedroom. It can be easily converted to a 4 unit apartment with the current structure and foundation or tear down and build a brand new 8 unit building. (id:55510)
RE/MAX Hallmark Realty Group
102 Putman Avenue
Ottawa, Ontario
This was built originally as a duplex building. It is now totally gutted and cleaned by professionals. All the drawings and plans are in place, ready to go for a building permit. It is zoned R4UD with 8 apartments. Architectural drawings are available. Survey done recently. It is sold as is where is without any warranties. Main level consisted of 2 bedrooms and a den and upper level had 2 bedrooms. The basement had laundry for the main level occupant and another large bedroom. It can be easily converted to a 4 unit apartment with the current structure and foundation or tear down and build a brand new 8 unit building. (id:55510)
RE/MAX Hallmark Realty Group
102 Putman Avenue
Ottawa, Ontario
This was built originally as a duplex building. It is now totally gutted and cleaned by professionals. All the drawings and plans are in place, ready to go for a building permit. It is zoned R4UD with 8 apartments. Architectural drawings are available. Survey done recently. It is sold as is where is without any warranties. Main level consisted of 2 bedrooms and a den and upper level had 2 bedrooms. The basement had laundry for the main level occupant and another large bedroom. It can be easily converted to a 4 unit apartment with the current structure and foundation or tear down and build a brand new 8 unit building. (id:55510)
RE/MAX Hallmark Realty Group
4530 Kelly Farm Drive
Ottawa, Ontario
Open House Sunday 2:00-4:00PM. This pristine 5 bedroom 4 bathroom home is sure to please even the most discerning Buyer. From the moment you step past the large foyer and enter the open concept kitchen and living room you will feel right at home. Kitchen features upgraded Millwork with pullout drawers, walk through Butlers pantry, gas range and SS appliances. The Second floor boasts 4 large bedrooms plus bonus loft area perfect for the kids or an open workspace. The Master bedroom features plenty of natural light as well as an ensuite bath which leads into your custom walk in closet. The lower level large rec room is sure to be a hit with kids or perfect for movie nights. It also features a large 5th bedroom, full bathroom, and an additional work/flex space. With an abundance of storage in the semi-finished mechanical room, plus heated garage, no detail has been overlooked. The maintenance free, landscaped back yard with furniture and Gazebo makes for an entertainers paradise. (id:55510)
Century 21 Synergy Realty Inc
101 Queen Street Unit#808
Ottawa, Ontario
Experience luxury in this 1-bedroom apartment located in Ashcroft's prestigious ReResidence building. This unit boasts ultra-modern finishes, including hardwood floors, quartz countertops, built-in appliances, and a glass shower with a waterfall feature. Building amenities comprise the Sky Lounge on the 12th floor, a Fitness Centre, Sauna, Theatre, Games and Party Room, Pet Spa and Car Wash Bay. Enjoy living your best life with style and comfort in an incredible location in the heart of downtown Ottawa, with access from both Queen and Sparks Street. Just steps away from Parliament Hill, the Parliament LRT station, restaurants, and shopping centers. (id:55510)
Coldwell Banker Sarazen Realty
284 Dalhousie Street
Ottawa, Ontario
Very Established and Profitable business in great location in Byward Market for over 30 years! Owners wish to retire. Lease til October 2026 - only $3300/month plus HST plus utilities and garbage. Lease Extension until October 2033 with minimal increases to $4000/month plus HST in 2030-2033 (to be finalized with Landlord upon accepted offer). Great Rent; Great Opportunity! (id:55510)
Shaker Realty Ltd.
430 Hazeldean Road Unit#1
Ottawa, Ontario
sq. ft. retail space will full glass front. Huge share parking lot with 420 Hazeldean Road. Building and pylon signage. Operating expenses only 9.50 per sq. ft. and include Real Estate taxes, hydro, gas, HVAC maintenance and repair, snow removal, landscape, water and sewer, management and administration, exterior lighting. Shared dock loading accessible via rear loading corridor. Fully air conditioned and distributed to an open plan. (id:55510)












