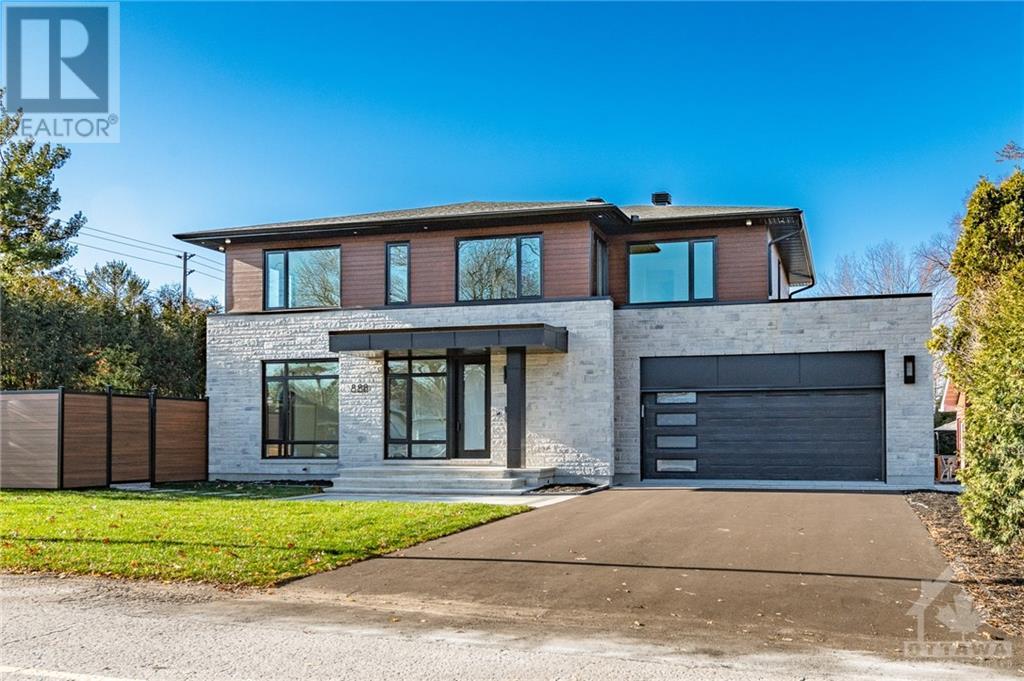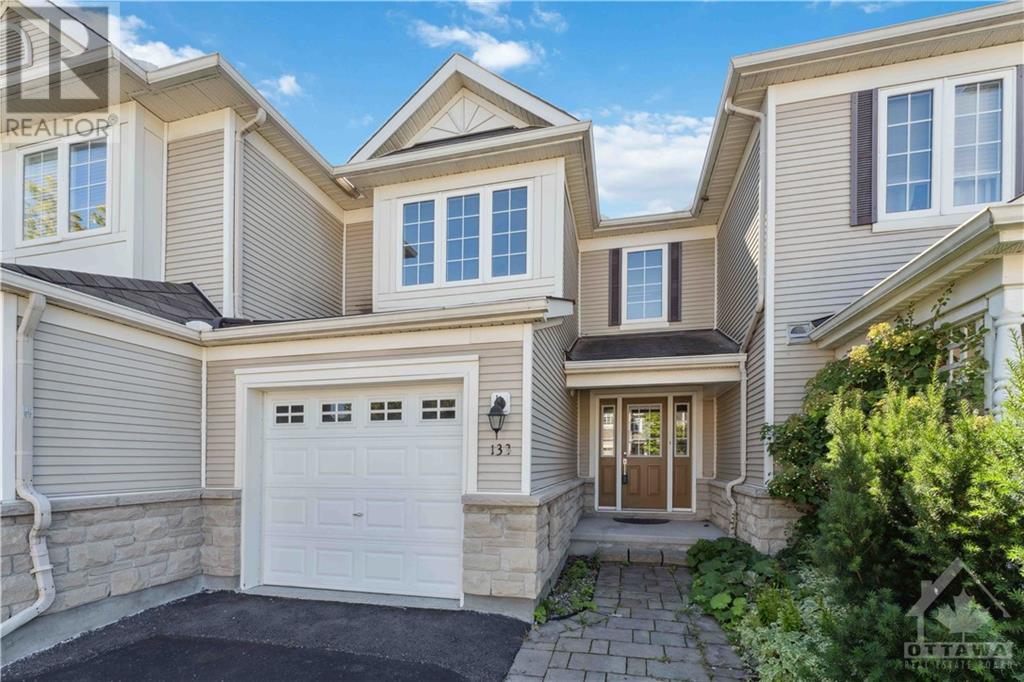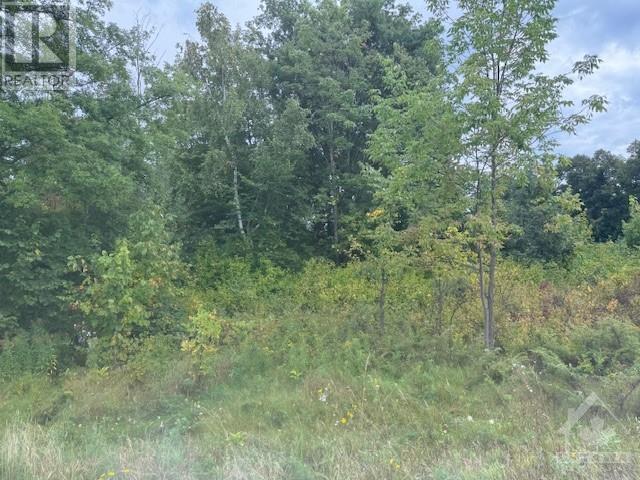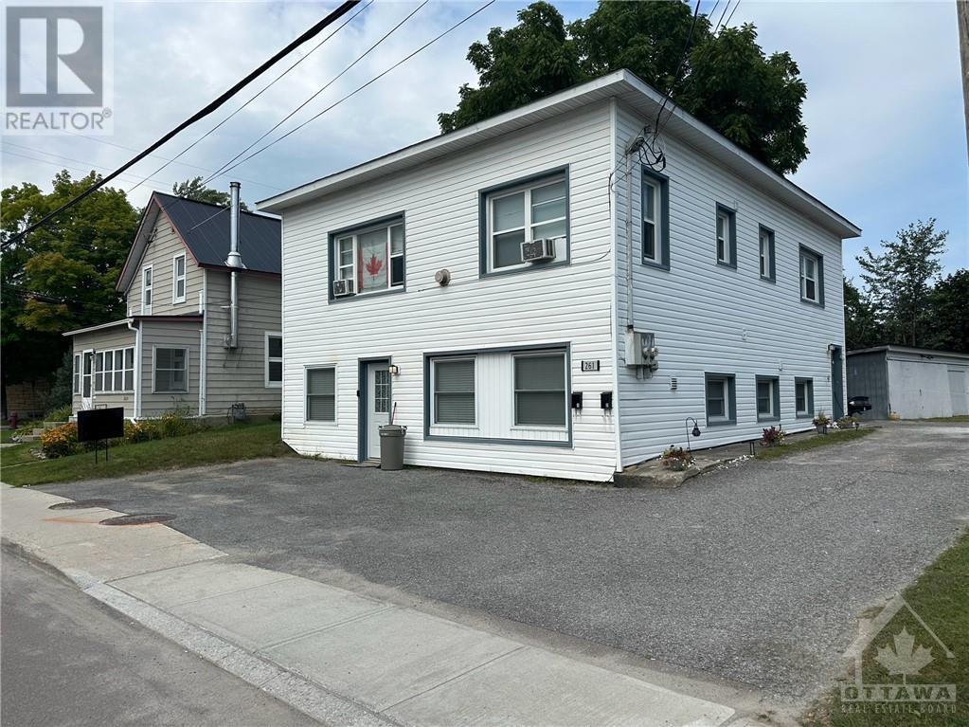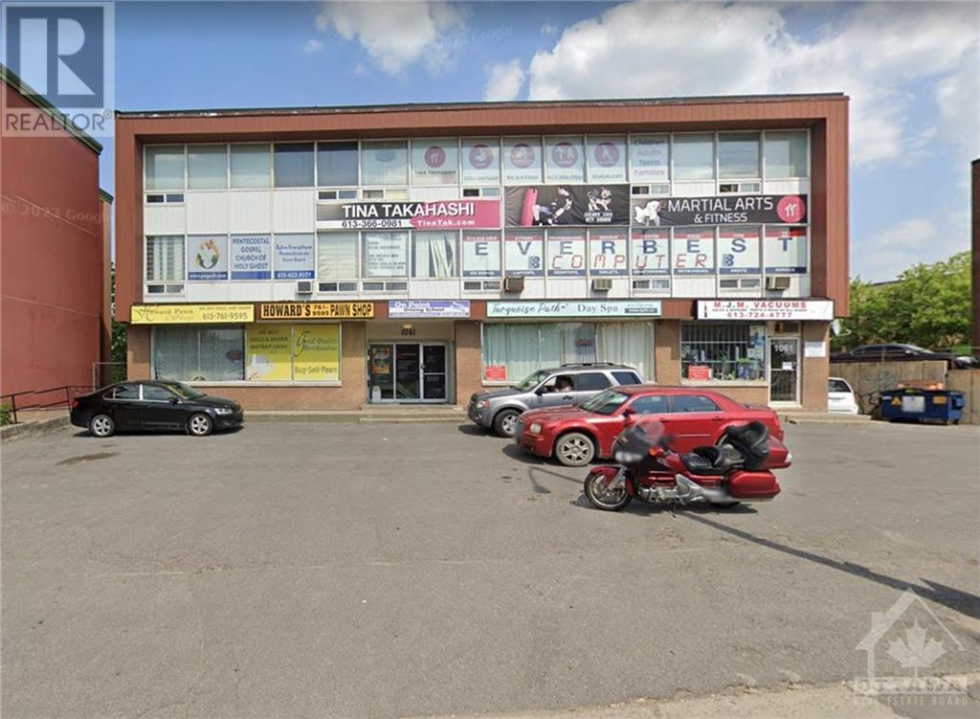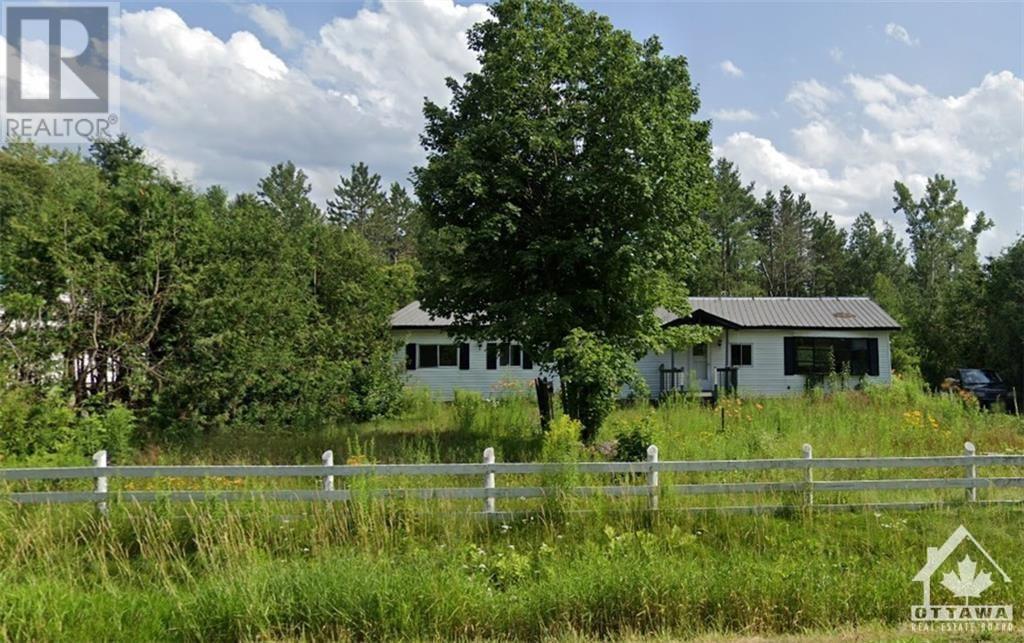68 Tradewinds Drive
Ottawa, Ontario
Nestled in the prestigious Winding Way neighbourhood, 68 Tradewinds Drive, stands as a testament to meticulous upkeep and thoughtful upgrades. The residence boasts a sprawling corner lot adorned with greenery, a perfect backdrop for the expansive deck and gazebo, promising endless entertainment possibilities. The interior exudes elegance with its soaring 20-foot ceilings in the family room, anchored by a cozy gas fireplace, while the gourmet kitchen with its upgraded appliances awaits your culinary adventures. Each bedroom, 1 with an additional 4 pce bath, offers a retreat of comfort and luxury, especially the primary suite with its dual walk-ins and lovely ensuite. The lower level transforms into a haven for relaxation and hobbies, complete with a games room and workshop. With a suite of recent renovations including a robust wind-resistant roof and sophisticated maple hardwood floors, this home is a harmonious blend of comfort and luxury. Roof 2015, High End Furnace and A/C 2021. (id:55510)
RE/MAX Hallmark Realty Group
34 Lindhurst Crescent
Ottawa, Ontario
Welcome to this beautifully renovated, turn-key, 4bed, 1.5bath semi-detached w/ attached insulated garage in sought after Briargreen. Enjoy the expansive 14'x18' deck in your tranquil, landscaped, private yard w/ no rear neighbours. The main lvl boasts a large living rm w/ wood fireplace, bright open dining rm/kitchen w/ counter height seating, foyer & convenient powder rm. 4 spacious bedrooms w/ beautifully refinished oak hardwood & a large bathroom on the 2nd floor provides ample space for your family. In the basement you'll find a large multi purpose rm w/ newly installed waterproof vinyl plank floor, a laundry rm w/ on demand hot water & central vac, utility rm & cedar lined closet. The attic has R60 blown-in insulation to greatly reduce your heating & cooling costs! New paint, baseboards, flooring, cabinetry & fixtures. Located in mature community oriented neighbourhood close to schools, parks, paths, amenities & the highway. Book your showing today-this property won't last long! (id:55510)
Grape Vine Realty Inc.
888 Melwood Avenue
Ottawa, Ontario
Built in a geographically central location, this home offers both luxury & convenience. 15 mins drive to west/south/east Ottawa. Minutes away from Carlingwood and Merivale shopping centres, as well as schools & parks. Ground floor 1247 sqft, 2nd floor 1387 sqft, & basement 1343 sqft. 9ft ceilings throughout. Granite countertops throughout. Custom cabinets and closets throughout. In-floor heating throughout the basement living areas, powered by water boiler system. Basement has full bathroom, movie theatre room, ample storage & wet bar. In-floor heating in both 2nd floor washrooms. Built-in sound system in all rooms and living spaces. Outdoor camera system. Top of the line smart appliances, such as Dacor gas cooktop. Smart thermostat. Automatic remote controlled blinds throughout. Garage rough-in for an electric car charger. Zero maintenance hybrid fencing. Outdoor gas barbecue connection. Ductile piping for noise reduction from flushing toilets and wastewater. Generlink for generator. (id:55510)
Right At Home Realty
133 Braddock Private
Ottawa, Ontario
Welcome to Stonebridge, a highly sought-after family-oriented neighborhood with close proximity to schools, parks, shopping, restaurants, theatre, recreational facilities, Golf, Bus routes and major travel routes, this property presents a spacious Living/Dining Area accentuated by a gas fireplace. The well-appointed kitchen features granite countertops, a separate eating area, & pantry. Enter through double doors into a generous-sized Master bedroom with a 4-piece ensuite including a separate shower & soaker tub. The walk-in closet offers ample storage space & natural light. Also on the 2nd level includes two bedrooms, a full bath, and a linen closet. The unfinished basement offers excellent space for potential development into a secondary entertainment space. The backyard, partially fenced, provides a fair size outdoor area. Convenient visitor parking is available within walking distance. No Conveyance of Offers until 3PM on September 13. (id:55510)
Exp Realty
Waba Road
Pakenham, Ontario
Treed Lot located on Waba Road. About 6 minutes to Pakenham Village 10 Minutes to Arnprior and 20 Minutes to Ottawa. Treed lot with privacy backs onto fields. Lot may be too small for building. Lot below municipal requirements for building. Possibly Permission Obtainable. Property being sold "As Is". 48 hours Irrevocable on all Offers. Property is of Triangular shape. (id:55510)
Coldwell Banker Valley Wide Real Estate Ltd
561 St Philippe Street Unit#1
Alfred, Ontario
1876sqft of retail space in the heart of Alfred fronting DIRECTLY on HWY 17. Includes FULLY EQUIPPED COOLERS for convenience store operators looking to take advantage of new Ontario alcohol sales regulations. Prime location next to major town amenities including restaurants, major parks and recreation center (outdoor hockey, baseball, outdoor pool, tennis facilities), medical clinic, library, and much more. Front glazed storefront windows plus side shipping/receiving door with access to coolers. XL light signage box plus light blade box for unparalleled highway visibility. Take advantage of traffic from small owner-occupier vape store at side of building. Plenty of parking available onsite and offsite. Includes office and 2-piece washroom. Very well maintained property. Area measurements are approximate. Some photos taken prior to current business use. (id:55510)
Royal LePage Team Realty
261 Elgin St Street W
Arnprior, Ontario
Discover your next investment opportunity at 261 Elgin Street W in Arnprior. This multi-unit property is a must-see! The lower unit, with many upgrades, features 2 bedrooms, a 4-piece bathroom, in-unit laundry, and a spacious open-concept kitchen and living area. Upstairs, you'll find a 3-bedroom unit with similar amenities. Both units have separate hydro meters and share a large storage garage at the rear, complemented by a newer fence for added privacy. With ample parking and a prime location just minutes from restaurants, shops, parks, and the waterfront, this property is ideally situated. Take a virtual tour today and explore the potential for yourself! (id:55510)
Royal LePage Team Realty
261 Elgin Street W
Arnprior, Ontario
Discover your next investment opportunity at 261 Elgin Street W in Arnprior. This multi-unit property is a must-see! The lower unit, with many upgrades, features 2 bedrooms, a 4-piece bathroom, in-unit laundry, and a spacious open-concept kitchen and living area. Upstairs, you'll find a 3-bedroom unit with similar amenities. Both units have separate hydro meters and share a large storage garage at the rear, complemented by a newer fence for added privacy. With ample parking and a prime location just minutes from restaurants, shops, parks, and the waterfront, this property is ideally situated. Take a virtual tour today and explore the potential for yourself! (id:55510)
Royal LePage Team Realty
1061 Merivale Road Unit#204
Ottawa, Ontario
Prime location for small business office. 1061 Merivale is located at a highly visible area - lots of car and foot traffic flowing by daily. Rent price is all inclusive. Easy access to 417. Floor to ceiling windows. Second floor unit measures approximately 385 sq ft. Parking is first come first serve - no dedicated spaces. Separate men's and women's washrooms are shared with other units on the floor. Unit faces Merivale - great exposure for your business. (id:55510)
Sutton Group - Ottawa Realty
1136 Vinette Road
Ottawa, Ontario
Renovators, investors, and builders, listen up! An incredible opportunity awaits—one you definitely don't want to overlook. This expansive lot, measuring over half an acre, presents endless possibilities for the savvy buyer. Services are readily available on the street, streamlining the development process. The current owner has already commissioned drawings for a stunning custom 4000-square-foot home with a walkout basement, offering a glimpse into the potential of this property. While the home is being sold primarily for its land value, as services are disconnected and interior renovations are underway, this presents a prime canvas for your vision and creativity. Don't miss your chance to turn this opportunity into a reality and create something truly remarkable in this sought-after location. (id:55510)
Power Marketing Real Estate Inc.
522 Cambridge Street S
Ottawa, Ontario
Introducing 522 Cambridge Street S – a prime development opportunity in the heart of the Glebe Annex! With over 6,500 sqft of land and R4UD zoning, this property offers immense potential for urban growth. Envision a low-rise apartment dwelling with potential for 9 or more units. Located amidst the vibrant neighbourhoods of Chinatown, Little Italy, Civic Hospital, and the Glebe, you're surrounded by Ottawa's best amenities – from restaurants and bars to parks and museums. Transit, LRT, Lebreton Flats, Carleton University, Dow's Lake, and the Rideau Canal Pathway are just minutes away. Seamless access to major roads and public transit ensures convenience at every turn. Don't miss this opportunity to make your mark in Ottawa's expanding landscape! (id:55510)
Engel & Volkers Ottawa Central
10280 Harvey Road
North Augusta, Ontario
Discover the ultimate in luxury living w this breathtaking 4-bedrm bungalow set on 6.68 acres of pure paradise! Step inside to an open-concept oasis where modern elegance meets timeless charm. The kitchen is a chef's dream boasting waterfall quartz countertops, a farmhouse-style apron sink & sleek new Samsung ss appliances. Enjoy peace of mind w/the durability of a brand-new steel roof & water treatment. Entertain in style on the expansive new 40ft back deck or relax on the inviting front deck. The primary bedrm offers a spacious walk-in closet & partial vaulted ceiling. The lower level is an entertainment haven w a movie theatre/music rm, an automatic projector screen, a stylish bar & large gym space. The walk-out basement w/high ceilings enhances the sense of space & light. Adventure awaits just outside your door, w/ATV trails & the scenic Limerick Forest nearby. All this, just 20min from Kemptville & 40min from Ottawa. This spectacular home is sure to impress! (id:55510)
Exit Realty Matrix



