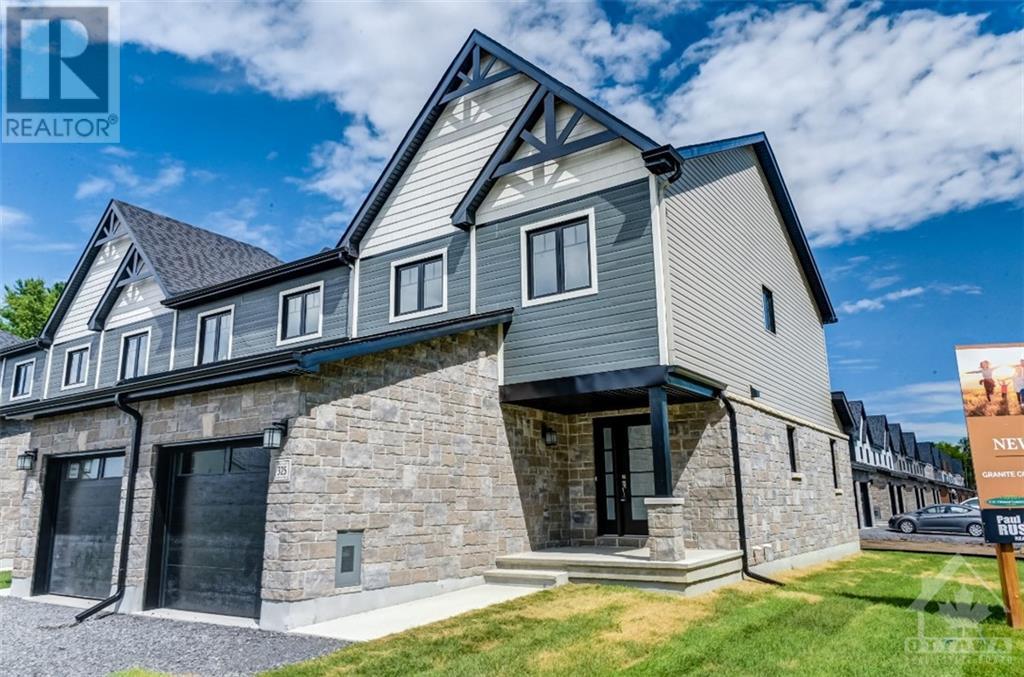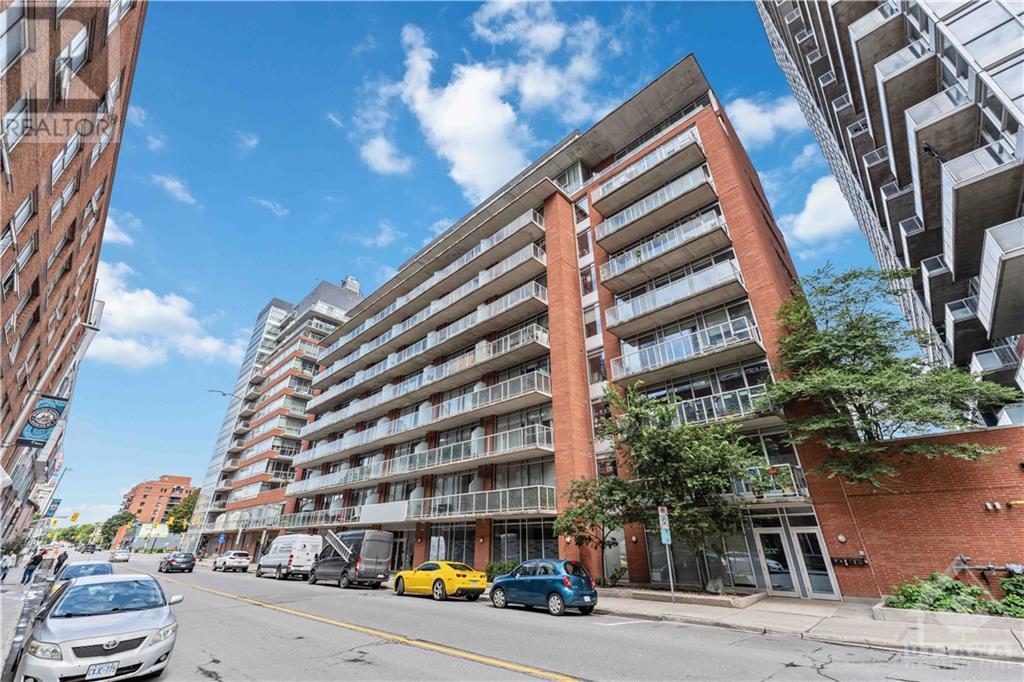3838 Kenyon Dam Rd Road
Alexandria, Ontario
Don't miss this rare opportunity to own a versatile and stunning 4.24-acre property, situated minutes from Alexandria's vibrant core, catering to both residential and entrepreneurial ambitions. Included on the property is a turnkey fully-equipped commercial pizzeria ready to generate immediate revenue and is perfect for those looking to enter or expand in the food industry. The facility features a commercial kitchen with a wood-fired oven, a seating area, and a bathroom. Whether you're envisioning a successful bakery, gourmet pizzeria, a serene retreat, or other business opportunities such as catering and event planning, this property truly offers endless possibilities. All nestled within the beautifully landscaped grounds boasting lush perennial gardens, a private tranquil pond and mature trees creating a tranquil and private oasis. MLS Sold under both 1408475 & 1405603 (id:55510)
RE/MAX Hallmark Realty Group
141 Bentley Avenue Unit#d
Nepean, Ontario
750 sq ft of economical fix rate office space. The gross rent is $ 1,600.00 per month includes real estate taxes, snow removal, landscape, building insurance, heat, hydro, water and sewer, common area cleaning, general maintenance and repair, management and administration. The office consists of 2 enclosed offices, washroom and open work area. (id:55510)
89 Darquise Street
Rockland, Ontario
This house is not built. Premium 70' rear yard. This 3 bed, 3 bath middle unit townhome has a stunning design and from the moment you step inside, you'll be struck by the bright & airy feel of the home, w/ an abundance of natural light. The open concept floor plan creates a sense of spaciousness & flow, making it the perfect space for entertaining. The kitchen is a chef's dream, w/ top-of-the-line appliances, ample counter space, & plenty of storage. The lge island provides additional seating & storage. On the 2nd level each bedroom is bright & airy, w/ lge windows that let in plenty of natural light. The finished LL includes laundry & storage space. The 2 standout features of this home are the large rear yard, which provides an outdoor oasis for relaxing & the full concrete construction providing your family with privacy. Photos were taken at the former model home and have been virtually staged. . POTL fee is to cover maintenance/ replacement for storm water/sanitary services. (id:55510)
Paul Rushforth Real Estate Inc.
85 Darquise Street
Rockland, Ontario
This house is not built. Premium 70' rear yard. This 3 bed, 2 bath middle unit townhome has a stunning design and from the moment you step inside, you'll be struck by the bright & airy feel of the home, w/ an abundance of natural light. The open concept floor plan creates a sense of spaciousness & flow, making it the perfect space for entertaining. The kitchen is a chef's dream, w/ top-of-the-line appliances, ample counter space, & plenty of storage. The lge island provides additional seating & storage. On the 2nd level each bedroom is bright & airy, w/ lge windows that let in plenty of natural light. The LL also includes laundry & storage space. The 2 standout features of this home are the large rear yard, which provides an outdoor oasis for relaxing & the full concrete construction providing your family with privacy. Photos were taken at the former model home and have been virtually staged. . POTL fee is to cover maintenance/ replacement for storm water/sanitary services. (id:55510)
Paul Rushforth Real Estate Inc.
93 Darquise Street
Rockland, Ontario
This house is not built. Premium 70' rear yard. This 3 bed, 2 bath middle unit townhome has a stunning design and from the moment you step inside, you'll be struck by the bright & airy feel of the home, w/ an abundance of natural light. The open concept floor plan creates a sense of spaciousness & flow, making it the perfect space for entertaining. The kitchen is a chef's dream, w/ top-of-the-line appliances, ample counter space, & plenty of storage. The lge island provides additional seating & storage. On the 2nd level each bedroom is bright & airy, w/ lge windows that let in plenty of natural light. The LL also includes laundry & storage space. The 2 standout features of this home are the large rear yard, which provides an outdoor oasis for relaxing & the full concrete construction providing your family with privacy. Photos were taken at the former model home and have been virtually staged. . POTL fee is to cover maintenance/ replacement for storm water/sanitary services. (id:55510)
Paul Rushforth Real Estate Inc.
1036 Barryvale Road Unit#4d
Calabogie, Ontario
Check out this top-floor condo in Calabogie Lake, elevated for prime view, it offers a blend of luxury and natural beauty. Set against the backdrop of the Calabogie Highlands Golf Course, the condo features large windows overlooking the course, panoramic views overlooking the lake from the balcony, and unique in-unit laundry. The interior living space offers open-concept, high ceilings, and comes completely furnished. Make this recently renovated unit close to town, Calabogie Peaks Ski Resort, the lake, Calabogie Motors Sports Race Track, and fun and trendy restaurants yours! 24-hour irrevocable on all offers. (id:55510)
Royal LePage Team Realty
2490f River Road
Ottawa, Ontario
Fantastic opportunity to own 120' of waterfront on the Rideau!! Waterfront Property with just the right amount of trees cleared to build your dream home or cottage. removable dock, currently has movable grandfathered cottage. Lot also has small boat launch.5 min drive to 416. Natural gas in the area for hookup. (id:55510)
Royal LePage Team Realty
137 Oborne Osborne Road
Athens, Ontario
Opportunity to build your dream home and enjoy all that country living has to offer, with a short commute to Athens, Brockville & Smiths Falls. Call today for your personal viewing. (id:55510)
Tru Realty
383 Cumberland Street Unit#505
Ottawa, Ontario
Welcome to the East Market and your new pied-a-terre in the heart of the Byward Market. Perfect starter unit for the urban professional or the ideal investment opportunity with everything at your doorstep! Walking distance to the University of Ottawa, Rideau Center, LCBO, grocery stores and countless restaurants! Unit 505 is a one bedroom open-concept loft layout with in-unit laundry and a balcony that stretches the entire length of the suite. The building has great amenities including a gym, lounge with pool table and outdoor space with BBQs. The unit comes with a storage locker and ample visitor parking under the building. Come check it out! 24 hour irrevocable on all offers please. (id:55510)
RE/MAX Affiliates Realty Ltd.
804 Mikinak Road
Ottawa, Ontario
This beautifully upgraded end unit home offers a perfect blend of style and convenience. The main level boasts an open-concept design with a spacious living and dining area. As an end unit, the home benefits from additional windows, flooding the space with natural light and highlighting the stunning laminate flooring throughout. The upgraded kitchen features granite countertops, a large island w/ full breakfast bar, a stylish backsplash, and high-end stainless steel appliances, making it a chef’s dream. The living room is cozy and inviting, complete with an electric fireplace for added ambiance. The home is dressed with custom blinds, and there’s no carpet on the main or second levels, as the stairs are elegantly finished in hardwood. Step outside to enjoy your roof top terrace, perfect for relaxation. Located close to Montfort Hospital, Ottawa River bike paths, Beechwood Village, Blair Station LRT, Costco, NRC, CSIS, CSE, CHMC, and more. (id:55510)
RE/MAX Absolute Realty Inc.
177 Glen Avenue
Ottawa, Ontario
Unlock the potential of this excellent Detached Side By Side Double, just minutes from Carleton University. Each side features 4 bedrooms, 2 bathrooms, hardwood floors, and high ceilings with open-concept living and dining areas. Ideal for renting to long term tenants, or keep one side and use the other to help cover your mortgage. Enjoy close proximity to top schools, shops on Bank Street, Lansdowne Park, and Brewer Park. Previously approved for severance, offering potential to split if desired. Seize this versatile investment opportunity today!. (id:55510)
Exp Realty
2 Barclay Place
Athens, Ontario
If you’re looking for a country home with modern style & sophistication then you may have found the one at 2 Barclay Pl. This 3 bedroom, 2.5 bathroom home has undergone many improvements including, but not limited to baseboards & trim (‘22), luxury vinyl tile flooring on main & 2nd level (2022), glass railings (‘24) & smart features including front door with touchscreen for passcode or fingerprint & fob, garage motor door openers that can pair to an app through your phone & Google home thermostat. The main floor plan includes open concept living/dining room & kitchen with spacious island, separate family room, convenient powder room & laundry. The 2nd floor has a 4 piece main bathroom & all 3 bedrooms including the primary suite with walk-in closet & fantastic ensuite. The finished basement offers more space for a recreation room with gas stove & plenty of room to work or play. All this on a quiet cu-de-sac in the charming Village of Athens. Book your viewing today! (id:55510)
RE/MAX Affiliates Realty Ltd.












