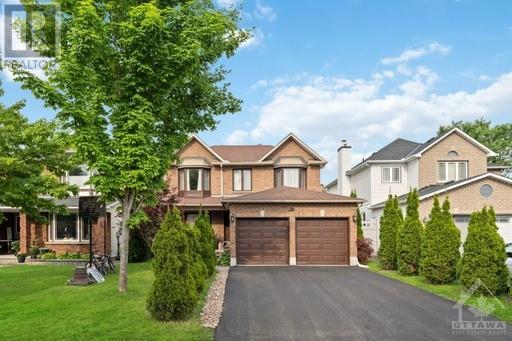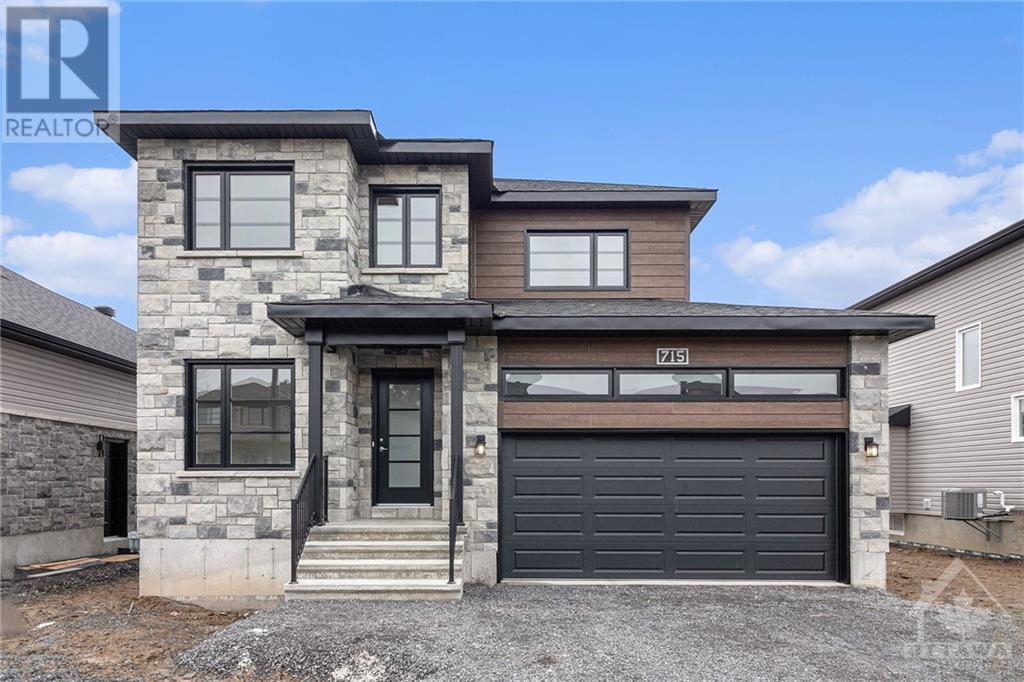160 Sai Crescent
Ottawa, Ontario
Feast your eyes on this spacious bright 4 bedroom, 4 bath single family home situated in the desirable of Hunt Club Park! Main floor boasts an inviting foyer, elegant hardwood flooring and mudroom, large living and dining room, family room with fireplace, eat-in kitchen with lots of cupboards, S/S appliances & ample cabinetry. 2nd level offers large master bedroom w/walk-in closet & {5pcs) ensuite bath, 3 generous bedrooms w/full (3pcs)bath. gorgeous lower level w/rec room area, Office & full (3pcs) bath. double car garage, Walk to schools, parks, shopping centers and more! SS Appliances 2017, Furnace 2017, A/C 2019, HWT 2024. This is a place you would be happy to call home! (id:55510)
RE/MAX Hallmark Realty Group
761 Chapman Mills Drive
Nepean, Ontario
Looking for an investment opportunity or a place to call your own? This charming, open-concept, 2-storey apartment is perfect for a young couple or small family! The kitchen shines with gleaming countertops, vinyl flooring, ample cupboard space, with Whirlpool stainless steel appliances. A spacious island with a built-in dishwasher and sink makes cooking and entertaining a breeze. The cozy, carpeted living room opens to a deck through sliding doors, and a half bath with a high-efficiency toilet completes the main floor. Head downstairs to find 2 bedrooms and a full bath, including a large master with a double closet. The second bedroom is a great size, and there's plenty of storage, including an unfinished room for utilities and extra space under the stairs. All of this in a thriving, up-and-coming neighborhood—ideal for investors or as your next home! (id:55510)
Solid Rock Realty
00 Dool Road
Oxford Station, Ontario
Looking for a place to call home, this gorgeous lot is approx 66 acres with a mix of mainly jack pines, cedar, red pines and maple trees. Large cleared area. Part of the property backs onto the creek. Gravel entrance. If you like the outdoors this property is perfect for you. Garden, collect sap and make syrup, Create trails throughout, potentially build your dream home or enjoy it as is! Located on a dead end road, this property can’t get anymore private! Buyer to verify building permit, seller has extended the road & municipality has confirmed it can be built on. Also would be perfect for a crop. Located 15min to Kemptville 50 min to Ottawa and it is at the very end of the dead end rd. (id:55510)
Royal LePage Team Realty
674 Pouliotte Street
Rockland, Ontario
Unlock the potential of this hidden gem in the heart of Rockland with an exciting ESTATE SALE opportunity! Featuring 2 bed 1 bath, & unlimited possibilities, this property is a dream for handymen, renovators, or contractors ready for their next big project. The large large lot a RARE find, offering ample space for potential home expansion, subject to applicable zoning & regulation, a lush garden, or a custom outdoor living area. Experience the charm of suburban living with the convenience of nearby amenities, schools, & parks. With major TLC and renovations, this home can become your dream residence or a high-value investment. Priced competitively to reflect its current condition, this property provides an affordable entry point into Rockland with significant room for equity growth. Estate conditions apply, and please note that the home is in need of major repairs and is being sold "as is, where is" with no representations or warranties. Don’t miss this rare opportunity! (id:55510)
RE/MAX Hallmark Realty Group
21 Cummings Avenue
Carleton Place, Ontario
This contemporary 1697 sqft home has it all! Great use of space with foyer and powder room conveniently located next to the inside entry. The open concept main floor is bright and airy with potlights and tons of natural light. The modern kitchen features loads of cabinets and an island with seating all overlooking the living and dining area, the perfect place to entertain guests. Upper level boasts a seating area, making the perfect work from home set up or den, depending on your family's needs. Primary bedroom with walk-in closet and ensuite. Secondary bedrooms are a generous size and share a full bath. Laundry conveniently located on this level. Only minutes to amenities, shopping, schools and restaurants. Some photographs have been virtually staged. (id:55510)
Exp Realty
695 Merkley Drive
Orleans, Ontario
Welcome to this gorgeous 4 bed 4 bath custom home offering thoughtful design for flexible living.Spacious rooms including main floor office w/FP and a lounge and living room that work beautifully for entertaining.The kitchen layout is a chefs dream with gas stove and granite counters.A butlers pantry offers excellent storage and a 2nd fridge, and a lovely causal eating area with door to the patio. The dining room is perfect for large gatherings,and a 2pc bath, mud room & laundry room finish off the main. The serene primary bedroom w/sitting area is a relaxing retreat.The renovated ensuite has heated flrs,double vanity & lovely large shower. The spacious custom WIC keeps your wardrobe nicely contained. 3 other generously sized rooms are perfect for growing kids and they share a very nice main bath.The basement offers family space w/pool table,sauna,gym,storage areas &2pc bath.Resort yard w/pool, cabana & outdoor kitchen w/fridge & bbq.24hr irrevocable on all offers. (id:55510)
Royal LePage Performance Realty
707 Geneva Crescent
Embrun, Ontario
New 2024 single family home, Model Mayflower Extended is sure to impress! The main floor consist of an open concept which included a large gourmet kitchen with walk-in pantry and central island, sun filled dinning room with easy access to the back deck, a large great room, and even a main floor office. The second level is just as beautiful with its 3 generously sized bedrooms, modern family washroom, and to complete the master piece a massive 3 piece master Ensuite with large integrated walk-in closet. The basement is unspoiled and awaits your final touches! This home is under construction. Possibility of having the basement completed for an extra cost $32,500+tax. *Please note that the pictures are from the same Model but from a different home with some added upgrades and a finished basement. 24Hr IRRE on all offers. (id:55510)
RE/MAX Affiliates Realty Ltd.
700 Mcmanus Avenue
Manotick, Ontario
Some things in Life are Worth Waiting for! This exceptional home in Maple Creek Estates is one of those things. This custom built 4 + 1 Bedroom, 3.5 Bath John Gerard home has so many exceptional qualities. Designed to host friends & family, this property blends elegance with a clean modern design. The open concept great room with its gourmet kitchen & floor to ceiling windows provides views of the manicured yard. Built w quality imperative this home will stand the test of time. The size of this home (3400 sq ft ML & 2200 Sq finished LL) and the depth of the lot are deceiving. Although the floorplans are provided, you will be left with the feeling this home is much larger. The finished LL still leaves room for additional bedrooms! The backyard entertainment zones thrive in a parklike environment Be sure to view the upgrades and inclusions. If this spacious custom home speaks to you, pay us a visit to view it first hand. If you have a home to sell the Closing date is June 30th, 2025. (id:55510)
Royal LePage Team Realty
1140 Wellington Street W Unit#707
Ottawa, Ontario
The best of the city is right outside your door — recreation, entertainment, unique boutiques and fine dining. This two bedroom, two bathroom unit boasts 817sq.ft of interior space with an 89sq.ft balcony and a sun filled southeast exposure. Outside your door is a host of world-class amenities. Enjoy a private rooftop terrace, barbecues, party room, and fully equipped gym. Whether you want to meet, eat, exercise, or entertain, 1140 Wellington will fulfill your needs inside stylish heritage architecture. (id:55510)
Royal LePage Team Realty
1140 Wellington Street W Unit#1201
Ottawa, Ontario
The best of the city is right outside your door — recreation, entertainment, unique boutiques and fine dining. This one bedroom, one bathroom unit boasts 612sq.ft of interior space with french balcony doors and a sun filled western exposure. Outside your door is a host of world-class amenities. Enjoy a private rooftop terrace, barbecues, party room, and fully equipped gym. Whether you want to meet, eat, exercise, or entertain, 1140 Wellington will fulfill your needs inside stylish heritage architecture. (id:55510)
Royal LePage Team Realty
54 Tennant Drive
Smiths Falls, Ontario
This house is under construction. Images of a similar model are provided, however variations may be made by the builder. Located on a 1.49 acre lot, The ‘Jameson’ Model by Mackie Homes welcomes you with ~1530 sq ft of living space, quality craftsmanship & a beautiful design. A front covered porch leads into the open-concept layout that is perfect for entertaining. The chef’s kitchen features stone countertops & an island that increases the prep space. Open sightlines are offered along with access to the back covered porch. Two bds & two bths are provided including the primary bd w/a walk-in closet & a 4pc ensuite. A dedicated laundry room w/linen storage & interior access to the 2-car garage completes this wonderful property. (id:55510)
Royal LePage Team Realty
203 Catherine Street Unit#1703
Ottawa, Ontario
SoBa – South on Bank is next-level city living with modern architecture, beautiful design, and resort-like amenities all in the heart of the city! This sleek, open-concept 2-bedroom unit features floor-to-ceiling windows that flood the space with natural light, highlighting the high-end finishes throughout. The gourmet kitchen boasts stainless steel appliances, quartz countertops, and a large island perfect for entertaining. Both spacious bedrooms offer ample closet space and large windows. Enjoy gorgeous city views and BBQs with friends from two private balconies. This urban resort offers a spa pool, rooftop terrace, gym, concierge service, and more. Perfectly situated just north of the Glebe, South of Centretown, and West of the Golden Triangle – steps to the best shopping and dinning in the city. Additional features include underground parking, in-suite laundry, BBQ hook-up, and highway access. Don't miss your chance! 24 hrs irrevocable on all offers. Some digitally enhanced photos. (id:55510)
Bennett Property Shop Realty












