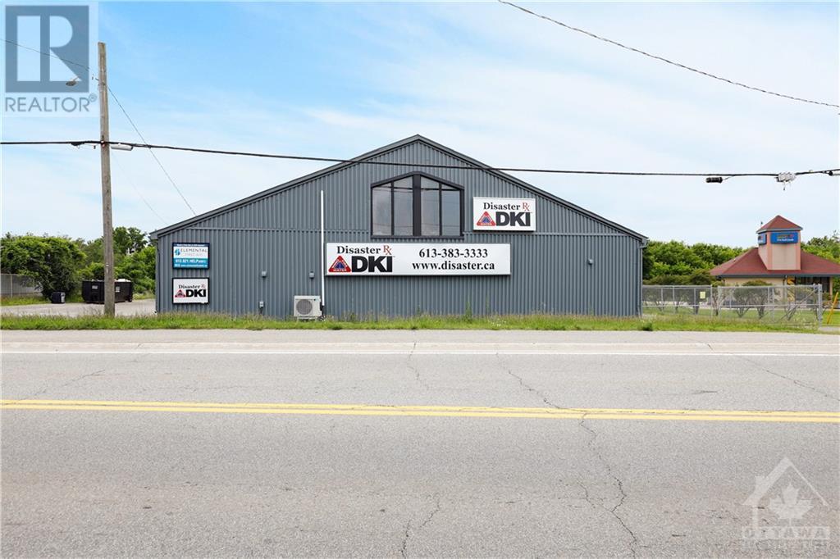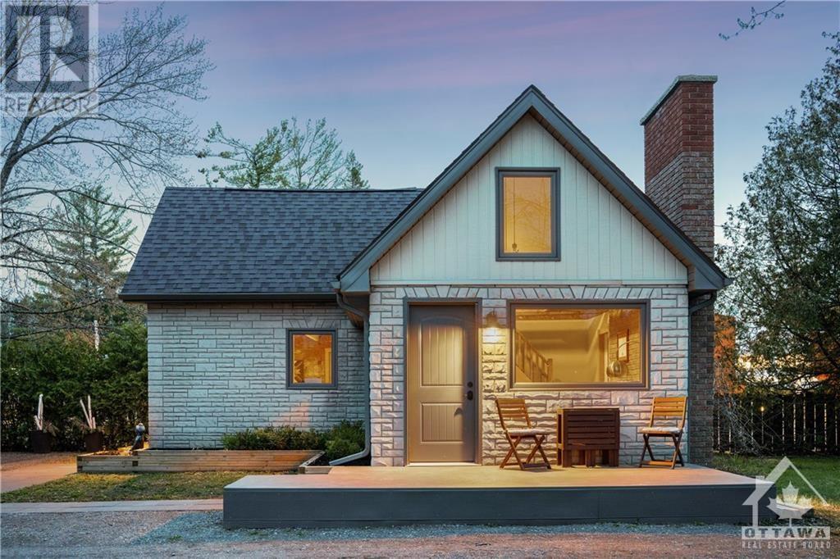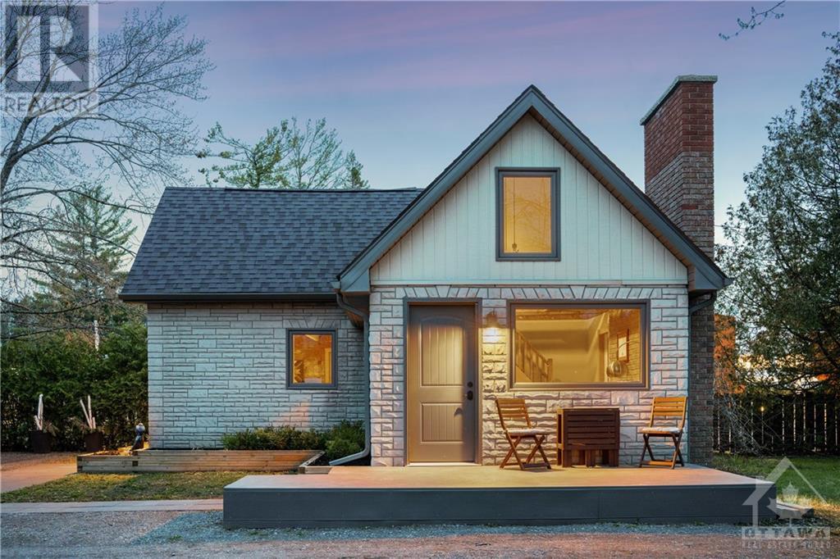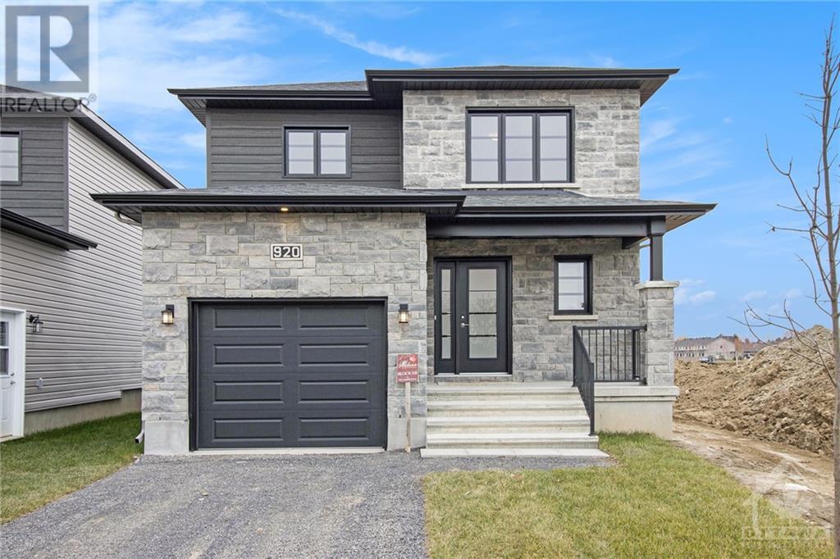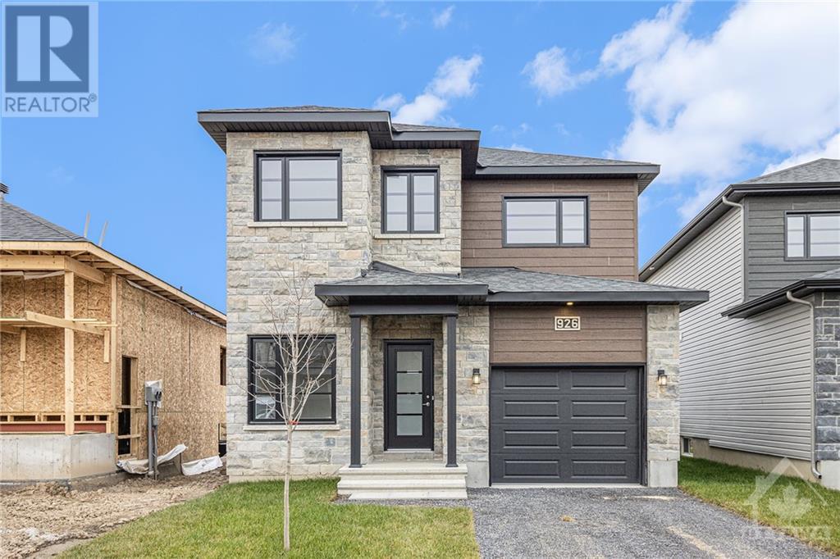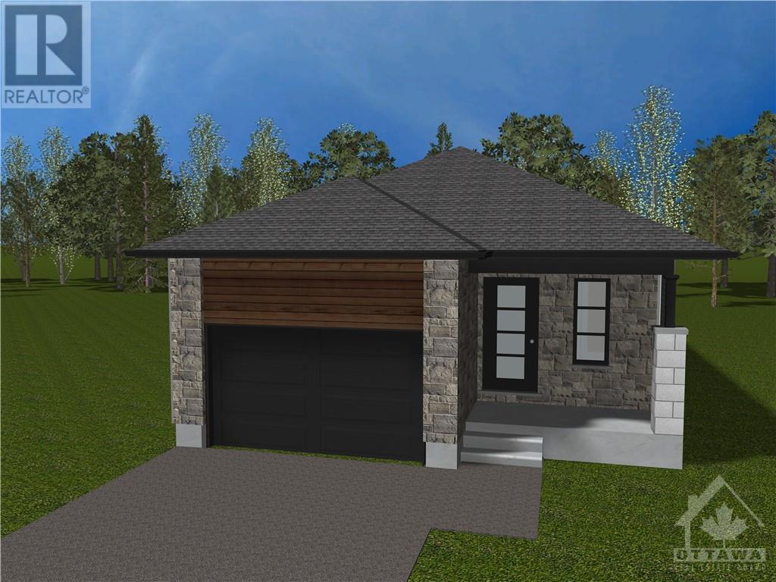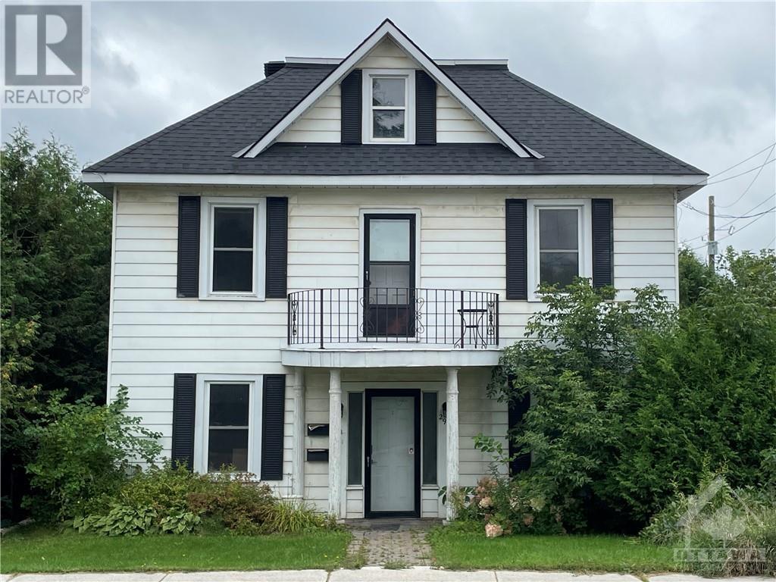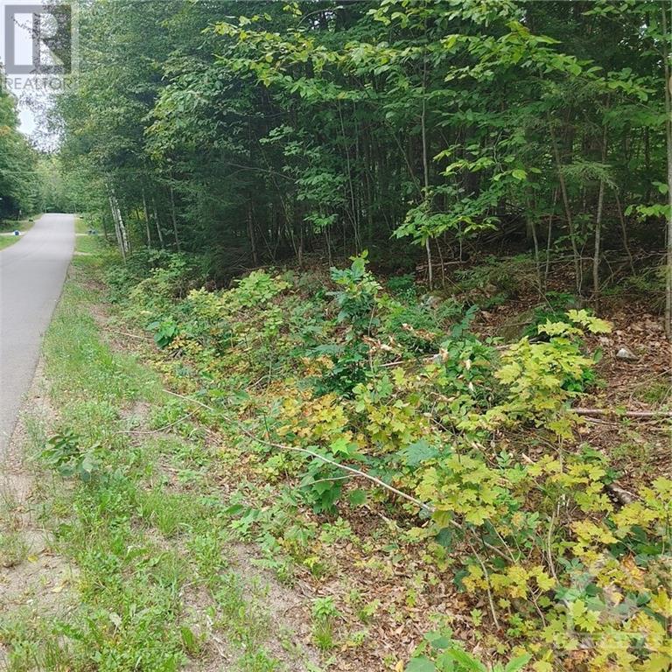42 Union Street
Smiths Falls, Ontario
Discover the ideal warehouse space in Smiths Falls, Ontario, boasting three large leasable areas throughout the warehouse, or use them for your own personal business needs, offering versatile configurations. Additional smaller bonus area available, ideal for storage or supplementary operations. Potential gross revenue exceeding $10,000/Month from rentals, with minimal additional costs as responsibilities are primarily with the renters. Prime location in Smiths Falls ensures maximum exposure and ease of access for customers and suppliers alike. Whether you're expanding your operations, seeking storage solutions, or looking for a strategic business location, this warehouse presents an unparalleled opportunity. Don't miss out on securing your space in one of Smiths Falls' most accessible areas. (id:55510)
Century 21 Synergy Realty Inc.
Century 21 Synergy Realty Inc
1418 Stittsville Main Street
Stittsville, Ontario
Step into the charming world of 1418 Stittsville Main, a rustic log construction home located in the heart of Stittsville. Nestled on a vast double lot spanning 74.00x148.50 ft & accessible from 3 sides, this property offers potential for development & possible land assembly. Zoned as Traditional Main, the property boasts an abundance of commercial, institutional & residential uses such as medical facilities, animal hospital, community centre, place of worship, bed & breakfast, recreational and athletic facility, research and development centre, instructional facility, retail store, training centre, office, daycare, etc. Outdoors, a private yard with raised planters, an interlock path, & meticulously designed landscaping by Outdoor Living. Located within walking distance to the best dining, shopping & coffee shops that Stittsville has to offer. With its abundant potential & prime location, this versatile property is a rare find that promises to charm & enchant all who enter its doors. (id:55510)
Marilyn Wilson Dream Properties Inc.
1418 Stittsville Main Street
Stittsville, Ontario
Step into the charming world of 1418 Stittsville Main, a rustic log construction home located in the heart of Stittsville. Nestled on a vast double lot spanning 74.00x148.50 ft & accessible from 3 sides, this property offers potential for development & possible land assembly. Zoned as Traditional Main, the property boasts an abundance of commercial, institutional & residential uses. Inside, you are greeted by a warm & inviting seating area with a gas fireplace mounted on brick. A cozy living room with natural light & wood walls. Updated with modern kitchen & bathroom fixtures, hardwood flooring & stairs & a vaulted cathedral ceiling with exposed rough-cut rafters. Upstairs, a serene bedroom & a loft area. Outdoors, the home seamlessly blends with its surroundings, featuring a private yard with raised planters, an interlock path & meticulously designed landscaping by Outdoor Living. 24 hour notice required for showings. (id:55510)
Marilyn Wilson Dream Properties Inc.
Lot 43 Falcon Drive
Russell, Ontario
TO BE BUILT. This home features an open concept main level filled with natural light, gourmet kitchen, walk-in pantry and much more. The second level offers 3 generously sized bedrooms, 4pieces family bathroom and a separate laundry room conveniently close to the bedrooms. The basement is unspoiled and awaits your final touches! This home is under construction. Possibility of having the basement completed for an extra $32,500. *Please note that the pictures are from the same Model but from a different home with some added upgrades.* 24Hr IRRE on all offers. (id:55510)
RE/MAX Affiliates Realty Ltd.
Lot 45 Falcon Drive
Russell, Ontario
TO BE BUILT. The Mayflower is sure to impress! The main floor consist of an open concept which included a large gourmet kitchen with walk-in pantry and central island, sun filled dinning room with easy access to the back deck, a large great room, and even a main floor office. The second level is just as beautiful with its 3 generously sized bedrooms, modern family washroom, second floor laundry facility and to complete the master piece a massive 3 piece master Ensuite with large integrated walk-in closet. The basement is unspoiled and awaits your final touches! Possibility of having the basement completed for an extra $32,500. *Please note that the pictures are from the same Model but from a different home with some added upgrades.* (id:55510)
RE/MAX Affiliates Realty Ltd.
Lot 44 Falcon Drive
Russell, Ontario
TO BE BUILT. This home features an open concept main level filled with natural light, gourmet kitchen, main floor laundry and much more. The second level offers 3 generously sized bedrooms, family washroom and a spectacular 4pieces master bedroom Ensuite. The basement is unspoiled and awaits your final touches! Possibility of having the basement completed for an extra $32,500. *Please note that the pictures are from the same Model but from a different home with some added upgrades.* 24 Hr IRRE on all offers. (id:55510)
RE/MAX Affiliates Realty Ltd.
Lot 47 Falcon Drive
Russell, Ontario
Brand New 2025 single family home! This bungalow features an open concept main level filled with natural light, gourmet kitchen, main floor laundry and much more. It also offers a spectacular 3pieces master bedroom Ensuite, a second bedroom, family washroom and laundry room. The basement is unspoiled and awaits your final touches! This home is under construction. Possibility of having the basement completed for an extra $32,500. 24 Hr IRRE on all offers (id:55510)
RE/MAX Affiliates Realty Ltd.
Lot 46 Falcon Drive
Russell, Ontario
TO BE BUILT. New 2025 single family home with attached double car garage at ta reasonable price! This home features an open concept main level filled with natural light, exquisite kitchen with walk-in pantry and large center island. The second level is just as beautiful with its 3 generously sized bedrooms, modern family washroom, second floor laundry facility and to complete a massive 3piece master Ensuite with large integrated walk-in closet. The basement is unspoiled and awaits your final touches! Possibility of having the basement completed for an extra $32,500. *Please note that the pictures are from the same Model but from a different home with some added upgrades.* (id:55510)
RE/MAX Affiliates Realty Ltd.
1213 Montblanc Crescent
Embrun, Ontario
Brand New single family home! This bungalow features an open concept main level filled with natural light, gourmet kitchen, main floor laundry and much more. It also offers a spectacular 3pieces master bedroom Ensuite, a second bedroom, family washroom and laundry room. The basement is unspoiled and awaits your final touches! This home is under construction. This home is on Lot 32! Possibility of having the basement completed for an extra $32,500+tax. 24 Hr IRRE on all offers. (id:55510)
RE/MAX Affiliates Realty Ltd.
861 Du Golf Road Unit#c1
Hammond, Ontario
Tiny home enthusiasts rejoice and come join the movement! "The Oak" is Small Living Companies 20' model. Based on the original design located in the showroom at Hammond Golf and built for Hammond Hill, the regions first all year recreational "Eco Park", featuring lots of amenities for all ages. This recreational property features seasonal camping, yurt village, pioneer cabins and year round tiny homes (cottages). If your ready for a change from RV's and want something built for Canadian weather, Small Living Company has some great options available. Hammond Hill Eco Park features wedding venue, beer garden, live music amphitheater, hiking trails, swimming lakes, brewery, food truck, and and 18 hole golf course to name a few. In the winter, skating trails, and snowmobile trails surround the property. There are several models available ranging in price, size and finishes from tiny home builder Small Living Company. (id:55510)
Royal LePage Performance Realty
290 Elgin Street W Unit#2
Arnprior, Ontario
Available immediately! A charming and quaint multi-level 2-bedroom 2-bathroom apartment offers the perfect combination of space and comfort in a quiet and safe neighbourhood. The kitchen boasts ample counter space with an island, providing the perfect backdrop for your culinary creations. Adjacent to the kitchen, you'll find a spacious living room and a laundry room making household chores a breeze. And for those looking for additional storage space, the attic is just a few steps away. Both bedrooms are generously sized and boast plenty of natural light, creating a cozy and inviting atmosphere for rest and relaxation. The bathrooms are equally impressive, with modern fixtures and finishes that add a touch of luxury to this already elegant home. Two parking spaces included. Close to schools, healthcare facilities, parks and supermarkets. (id:55510)
RE/MAX Hallmark Realty Group
49 Lorlei Drive
White Lake, Ontario
Build your dream home on this stunning, tree-filled lot just outside the City of Arnprior. Enjoy a short drive to Kanata, the Calabogie ski resort, golf courses, trails, and boating on the Madawaska River. Embrace the tranquility of nature and the charm of country living. This property includes deeded waterfront access across the road from this lot. This is a collective 1/10th deeded access. Come see for yourself. All offers require a 24-hour irrevocable period. (id:55510)
Royal LePage Team Realty

