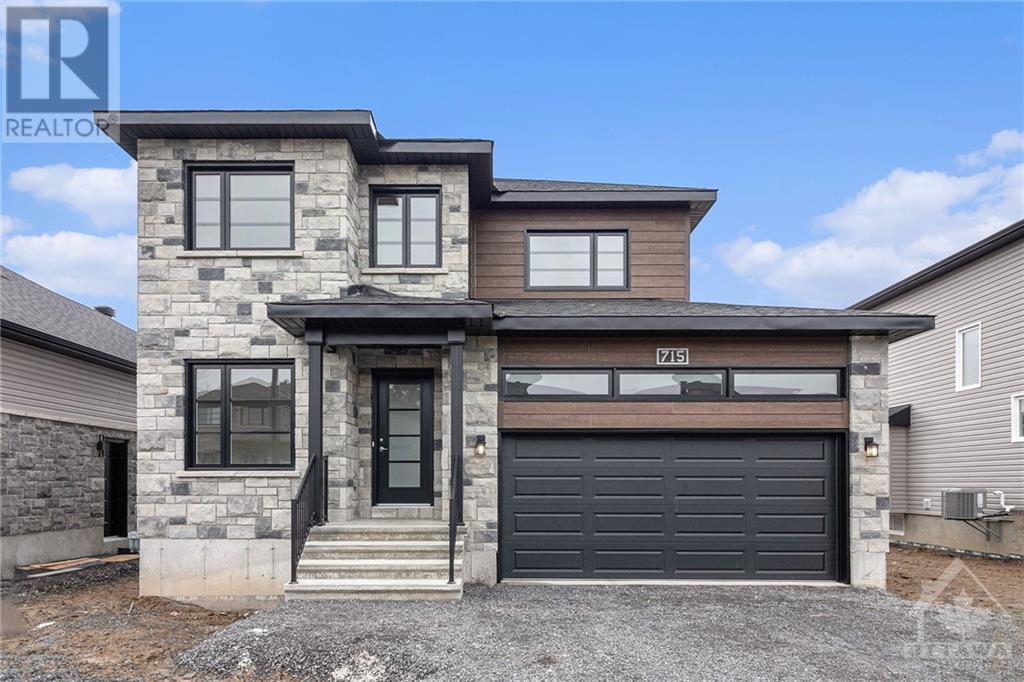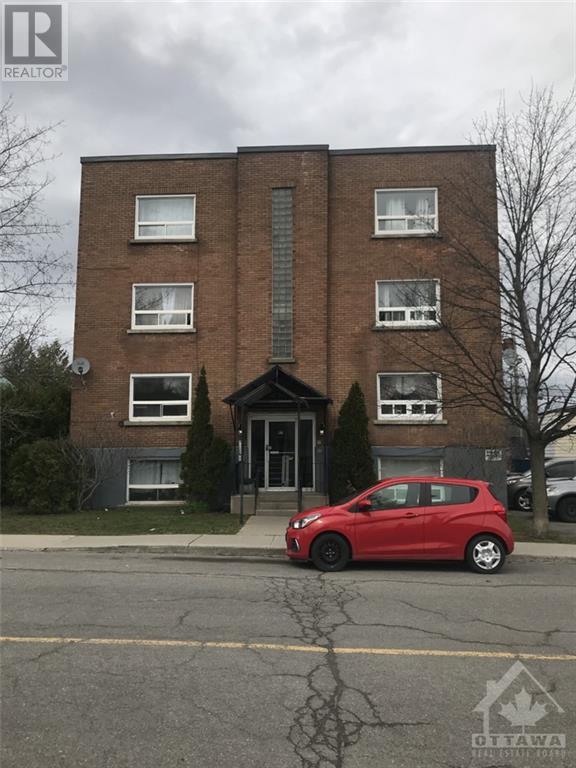695 Merkley Drive
Orleans, Ontario
Welcome to this gorgeous 4 bed 4 bath custom home offering thoughtful design for flexible living.Spacious rooms including main floor office w/FP and a lounge and living room that work beautifully for entertaining.The kitchen layout is a chefs dream with gas stove and granite counters.A butlers pantry offers excellent storage and a 2nd fridge, and a lovely causal eating area with door to the patio. The dining room is perfect for large gatherings,and a 2pc bath, mud room & laundry room finish off the main. The serene primary bedroom w/sitting area is a relaxing retreat.The renovated ensuite has heated flrs,double vanity & lovely large shower. The spacious custom WIC keeps your wardrobe nicely contained. 3 other generously sized rooms are perfect for growing kids and they share a very nice main bath.The basement offers family space w/pool table,sauna,gym,storage areas &2pc bath.Resort yard w/pool, cabana & outdoor kitchen w/fridge & bbq.24hr irrevocable on all offers. (id:55510)
Royal LePage Performance Realty
707 Geneva Crescent
Embrun, Ontario
New 2024 single family home, Model Mayflower Extended is sure to impress! The main floor consist of an open concept which included a large gourmet kitchen with walk-in pantry and central island, sun filled dinning room with easy access to the back deck, a large great room, and even a main floor office. The second level is just as beautiful with its 3 generously sized bedrooms, modern family washroom, and to complete the master piece a massive 3 piece master Ensuite with large integrated walk-in closet. The basement is unspoiled and awaits your final touches! This home is under construction. Possibility of having the basement completed for an extra cost $32,500+tax. *Please note that the pictures are from the same Model but from a different home with some added upgrades and a finished basement. 24Hr IRRE on all offers. (id:55510)
RE/MAX Affiliates Realty Ltd.
700 Mcmanus Avenue
Manotick, Ontario
Some things in Life are Worth Waiting for! This exceptional home in Maple Creek Estates is one of those things. This custom built 4 + 1 Bedroom, 3.5 Bath John Gerard home has so many exceptional qualities. Designed to host friends & family, this property blends elegance with a clean modern design. The open concept great room with its gourmet kitchen & floor to ceiling windows provides views of the manicured yard. Built w quality imperative this home will stand the test of time. The size of this home (3400 sq ft ML & 2200 Sq finished LL) and the depth of the lot are deceiving. Although the floorplans are provided, you will be left with the feeling this home is much larger. The finished LL still leaves room for additional bedrooms! The backyard entertainment zones thrive in a parklike environment Be sure to view the upgrades and inclusions. If this spacious custom home speaks to you, pay us a visit to view it first hand. If you have a home to sell the Closing date is June 30th, 2025. (id:55510)
Royal LePage Team Realty
Lot 16 North Lunenburg Road West Road
Lunenburg, Ontario
Welcome to your off-grid sanctuary! This meticulously organized 13.5-acre property in North Lunenburg is a haven for those seeking the ultimate off-grid lifestyle. Enjoy a beautiful tiny house, fire pits, animal pen, greenhouse, a bountiful garden, an outhouse, woodsheds, a Tempo, four sheds, two trailers, a shower with propane water heater, and water collectors. Immerse yourself in stunning landscaping featuring an artificial pond, genetically modified flowers, solar lights along paths, a 100-foot gravel driveway entrance, and patio stones throughout. Plus, all tools seen during viewing are included. Don't miss this opportunity to embrace off-grid living at its finest! (id:55510)
Exp Realty
1140 Wellington Street W Unit#707
Ottawa, Ontario
The best of the city is right outside your door — recreation, entertainment, unique boutiques and fine dining. This two bedroom, two bathroom unit boasts 817sq.ft of interior space with an 89sq.ft balcony and a sun filled southeast exposure. Outside your door is a host of world-class amenities. Enjoy a private rooftop terrace, barbecues, party room, and fully equipped gym. Whether you want to meet, eat, exercise, or entertain, 1140 Wellington will fulfill your needs inside stylish heritage architecture. (id:55510)
Royal LePage Team Realty
1140 Wellington Street W Unit#1201
Ottawa, Ontario
The best of the city is right outside your door — recreation, entertainment, unique boutiques and fine dining. This one bedroom, one bathroom unit boasts 612sq.ft of interior space with french balcony doors and a sun filled western exposure. Outside your door is a host of world-class amenities. Enjoy a private rooftop terrace, barbecues, party room, and fully equipped gym. Whether you want to meet, eat, exercise, or entertain, 1140 Wellington will fulfill your needs inside stylish heritage architecture. (id:55510)
Royal LePage Team Realty
36 First Avenue
Russell, Ontario
Beautiful custom built home at your fingertips! The minute you walk-in you will be wowed with the attention to details and craftsmanship that this home has to offer. The main level consist of an open concept kitchen, dinning living area with high ceiling, chic gourmet kitchen and easy access to a large private deck for family BBQ. A hardwood staircase leads you to 3 generously sized bedroom, 2 washrooms including a luxurious Ensuite, with a sleek tub and glass shower. The lower level offers two separate entrance from the inside and outside side entry, ideal for a in-law suite. The basement consist of a full washroom, open concept living dinning and kitchen area. Please note that this home has no carpets and comes with central air and eavesdrop, a rarity with new builds. Don't miss out! (id:55510)
RE/MAX Affiliates Realty Ltd.
54 Tennant Drive
Smiths Falls, Ontario
This house is under construction. Images of a similar model are provided, however variations may be made by the builder. Located on a 1.49 acre lot, The ‘Jameson’ Model by Mackie Homes welcomes you with ~1530 sq ft of living space, quality craftsmanship & a beautiful design. A front covered porch leads into the open-concept layout that is perfect for entertaining. The chef’s kitchen features stone countertops & an island that increases the prep space. Open sightlines are offered along with access to the back covered porch. Two bds & two bths are provided including the primary bd w/a walk-in closet & a 4pc ensuite. A dedicated laundry room w/linen storage & interior access to the 2-car garage completes this wonderful property. (id:55510)
Royal LePage Team Realty
203 Catherine Street Unit#1703
Ottawa, Ontario
SoBa – South on Bank is next-level city living with modern architecture, beautiful design, and resort-like amenities all in the heart of the city! This sleek, open-concept 2-bedroom unit features floor-to-ceiling windows that flood the space with natural light, highlighting the high-end finishes throughout. The gourmet kitchen boasts stainless steel appliances, quartz countertops, and a large island perfect for entertaining. Both spacious bedrooms offer ample closet space and large windows. Enjoy gorgeous city views and BBQs with friends from two private balconies. This urban resort offers a spa pool, rooftop terrace, gym, concierge service, and more. Perfectly situated just north of the Glebe, South of Centretown, and West of the Golden Triangle – steps to the best shopping and dinning in the city. Additional features include underground parking, in-suite laundry, BBQ hook-up, and highway access. Don't miss your chance! 24 hrs irrevocable on all offers. Some digitally enhanced photos. (id:55510)
Bennett Property Shop Realty
201 Metcalfe Street
Ottawa, Ontario
Totally renovated 34 unit building in the downtown core. All the major things have been done to this building. Will not need much upkeep for many years to come. Great mix of units. The garage has been renovated to accommodate 16 storage lockers and 1 parking spot. This would be a great addition to your rental portfolio. (id:55510)
Coldwell Banker Sarazen Realty
97 Vachon Avenue
Ottawa, Ontario
Excellent 12 unit building with great income and potential to increase rents. Great unit mix. Plenty of parking on this large lot. Great interest rate on the existing first mortgage which may be assumed @ 3.03% due June 1, 2030. (id:55510)
Coldwell Banker Sarazen Realty
132 Atmosphere Street
Vars, Ontario
Build your dream home! A beautiful community in the heart of Vars, this property is situated in a newer subdivision amongst luxury homes. Lot measures approx 0.67 acre (132 ft x 213 ft). Municipal water, natural gas, and hydro all at the lot line. Located just a 4 minute drive to highway 417, and an easy commute to Ottawa. Previously approved plans available to review. This property is ready for development! (id:55510)
RE/MAX Hallmark Realty Group












