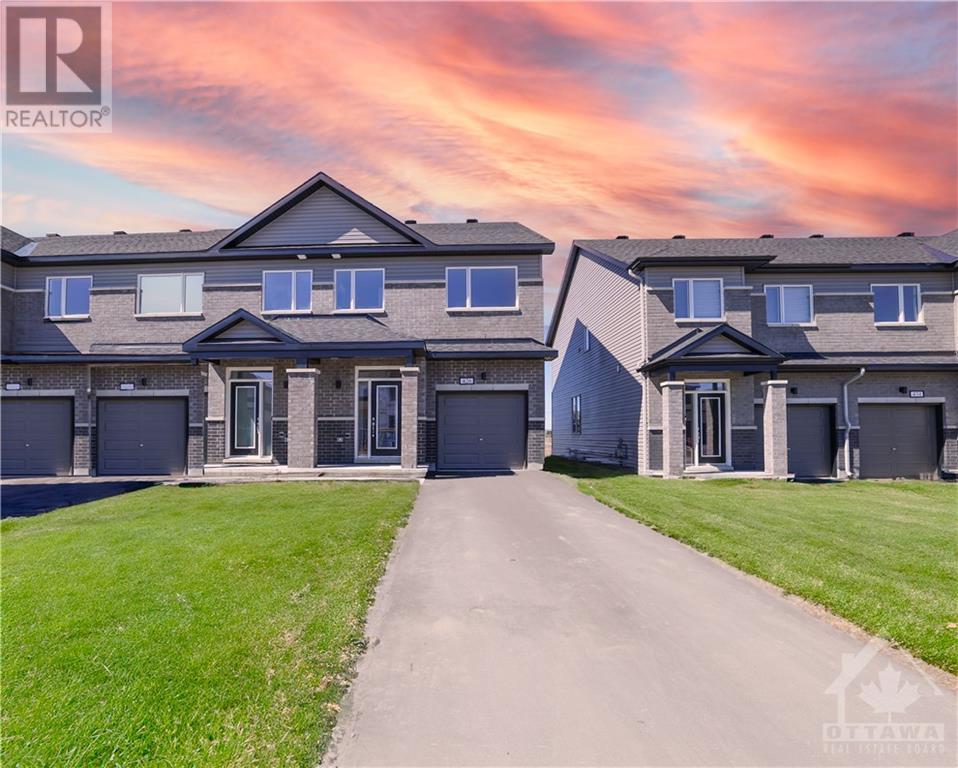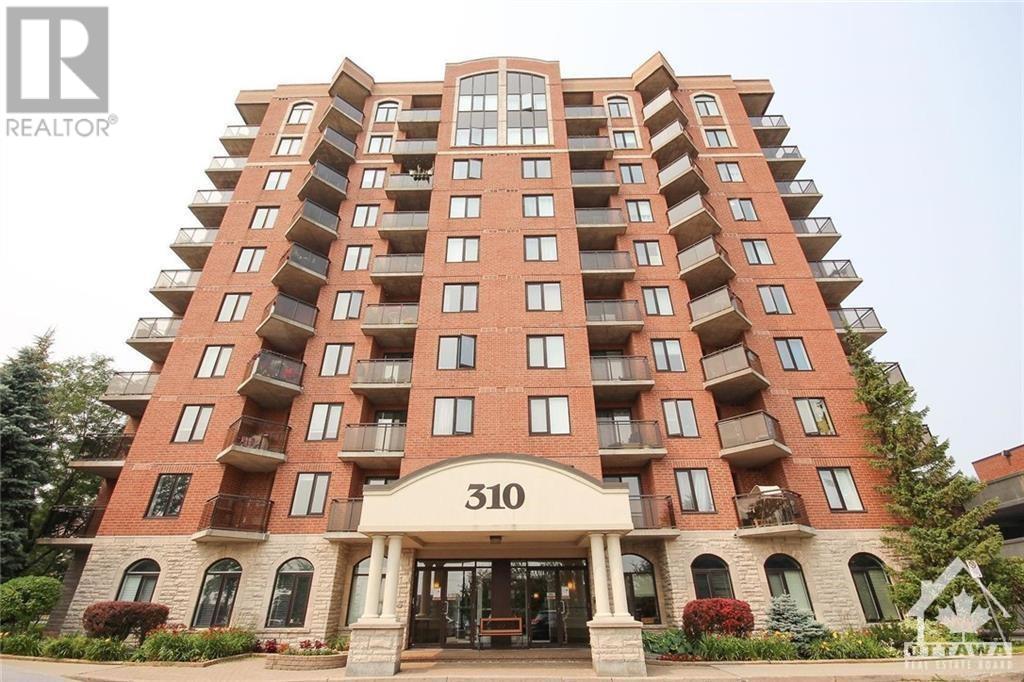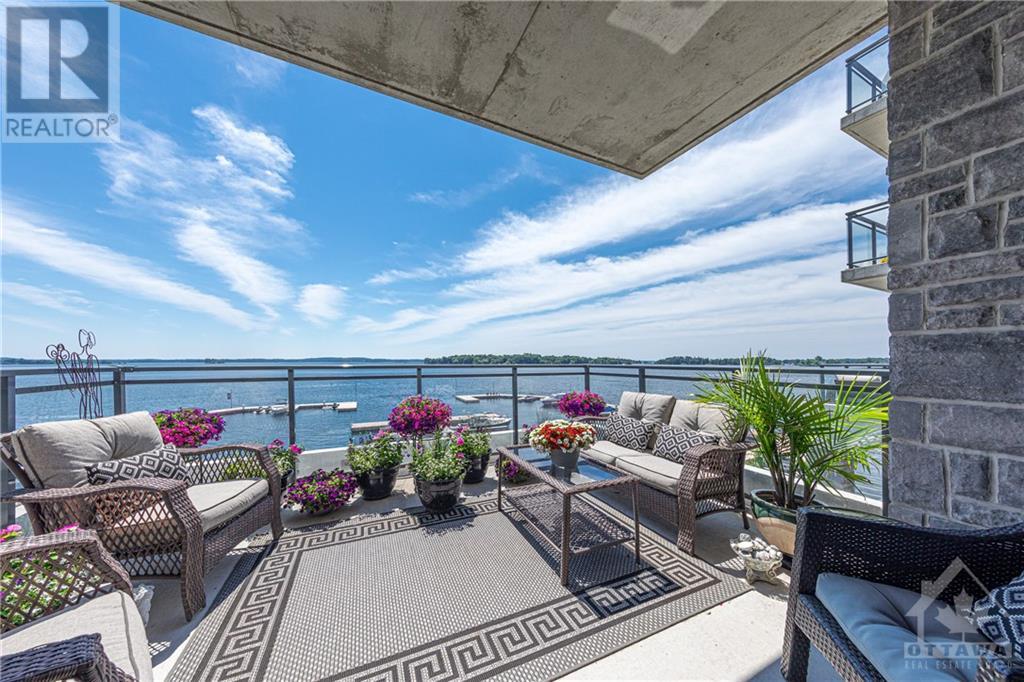1928 Hawker Private
Ottawa, Ontario
Be the first to live in this BRAND NEW 1816 sqft END UNIT townhome by Mattino Developments in highly sought after Diamondview Estates. Featuring over $20,000 in upgrades & there is still time to choose your finishes & make this home your own! The main level boasts an inviting open-concept layout. The kitchen features ample cabinet/counter space & a convenient breakfast nook bathed in natural light. Primary bedroom offers a spa-like ensuite w/a walk-in shower, soaker tub & walk-in closet ensuring your utmost relaxation and convenience. Two generously-sized bedrooms perfect for family members or guests. A full bath & a dedicated laundry room for added convenience. Lower level w/family room providing additional space for recreation or relaxation. Smooth ceilings throughout and AC rough-in. Association fee covers: Common Area Maintenance/Management Fee. This home has not been built. Images provided are to showcase builder finishes. (id:55510)
Exp Realty
1922 Hawker Private
Ottawa, Ontario
Be the first to experience luxury living in this BRAND NEW 2160 sqft townhome by Mattino Developments in highly sought after Diamondview Estates. Featuring over $20,000 in upgrades & there is still time to choose your finishes & make this home your own! The main level unveils an open-concept living & dining area complete, an ideal setting for gatherings. The kitchen steals the spotlight w/ loads of cabinet & counter space. Enjoy breakfast in the bright nook. Retreat to the primary bedroom w/its spa-like ensuite featuring a walk-in shower, soaker tub & spacious walk-in closet. Two additional generously-sized bedrooms & a full bath offer comfort for family or guests. A dedicated laundry room adds convenience. The lower level boasts a family room for recreation. Smooth ceilings throughout and A/C rough-in. Association fee covers: Common Area Maintenance and Management Fee. This home has not been built. Images provided are to showcase builder finishes. (id:55510)
Exp Realty
1940 Hawker Private
Ottawa, Ontario
Be the first to live in this BRAND NEW 1816 sqft townhome by Mattino Developments in highly sought after Diamondview Estates. Featuring over $20,000 in upgrades & there is still time to choose your finishes & make this home your own!! The main level boasts an inviting open-concept layout. The kitchen features ample cabinet/counter space and a convenient breakfast nook bathed in natural light. Primary bedroom offers a spa-like ensuite w/a walk-in shower, soaker tub & walk-in closet ensuring your utmost relaxation and convenience. Two generously-sized bedrooms perfect for family members or guests. A full bath & a dedicated laundry room for added convenience. Lower level w/family room providing additional space for recreation or relaxation. Smooth ceilings throughout and AC rough-in. Association fee covers: Common Area Maintenance/Management Fee. This home has not been built. Images provided are to showcase builder finishes. (id:55510)
Exp Realty
1946 Hawker Private
Ottawa, Ontario
Be the first to experience luxury living in this BRAND NEW 2160 sqft end unit townhome by Mattino Developments in highly sought after Diamondview Estates. Featuring over $20,000 in upgrades & there is still time to choose your finishes & make this home your own!The main level unveils an open-concept living & dining area, an ideal setting for gatherings. The kitchen steals the spotlight w/ loads of cabinet/counter space. Enjoy breakfast in the bright nook. Retreat to the primary bedroom w/its spa-like ensuite featuring a walk-in shower, soaker tub & spacious walk-in closet. Two additional generously-sized bedrooms & a full bath offer comfort for family or guests. A dedicated laundry room adds convenience. The lower level boasts a family room for recreation. Smooth ceilings throughout and AC rough-in. Association fee covers: Common Area Maintenance and Management Fee. This home has not been built yet. Images provided are to showcase builder finishes. (id:55510)
Exp Realty
739 Principale Street Unit#a
Casselman, Ontario
This versatile 1135 square foot commercial unit is an excellent opportunity for your business, ideally zoned for a wide range of uses. Located within walking distance of local amenities and VIA Rail, this bright and spacious unit features large windows that fill the space with natural light. It offers convenient handicap access and a generous 298-square-foot front patio, perfect for showcasing your products or services. With quick access to Highway 417, you're just 30 minutes from Ottawa and 1.5 hours from Montreal. Casselman’s vibrant business district is a hub of activity, surrounded by popular shops, restaurants, and essential services. Inside, you'll find two washrooms, and a separate staff washroom, providing all the necessary conveniences for your team and customers. Don’t miss out on the chance to grow your business in this thriving community! (id:55510)
Engel & Volkers Ottawa Central
314 Central Park Drive Unit#707
Ottawa, Ontario
Don't miss out on this rare gem in the heart of the city! This 2 Bed, 2 Bath, and Den condo is truly one of a kind. The great layout and excellent floorplan make for a spacious and inviting living space and functional kitchen with granite countertops and hardwood throughout. Enjoy the natural light pouring in through the abundance of windows, as well as a private balcony perfect for quiet mornings or entertaining guests. The two generously sized bedrooms and versatile den provide plenty of room for all your needs. Conveniently located just minutes from the Merivale strip, you'll have easy access to shopping, restaurants, and more. The Civic hospital, bike/walking trails, and public transit are all within reach, making this the perfect location for anyone on the go. (id:55510)
Fidacity Realty
249 Bracken Avenue
Smiths Falls, Ontario
A comfortable home boasts privacy & space. Enter the welcoming foyer next to a living rm with gas fireplace. Onto the dining rm with patio doors to a lovely sunroom & access to an extensive back yard tiered Trex deck. The kitchen is well laid out beside an adjoining mudroom/laundry with added pantry cabinetry. There is a convenient powder rm & door to the oversized 31’ x 20'.6" - 2 car garage. As a bonus, there is a large main level bedroom with its own 3-piece ensuite. Great for company or a mother-in-law. Upstairs adds 2 generous bedrooms plus a 4-piece bathroom. The finished basement offers a comfy recreation rm with a second gas fireplace, a bar area, an office area & large utility storage rm with 2 pc. bath rm. Flooring is mix of hardwood, carpet & linoleum. Heated by Natural Gas forced air with air conditioning. Water softener & elec. hot water tank, both owned. Paved wide driveway. Shingles (2024). Highspeed internet. Gas $1748. Hydro 1526. Taxes currently $3814 /2024. (id:55510)
RE/MAX Affiliates Realty Ltd.
348 Princeton Avenue
Ottawa, Ontario
Welcome to 348 Princeton! This custom luxury design has never been seen before in Ottawa. Located in the heart of Westboro, this masterpiece is close to all amenities, and equipped two Elevators - one for your car, and one from the basement to your rooftop Terrace. With over 2300 sqft of astonishing Living space above grade, it boasts five Bedrooms, six Bathrooms (including four ensuites), an open concept floor plan with lots of large windows, a rooftop terrace complete with a designated BBQ area, Granite Counter tops, all Miele appliances, commercial grade mechanical room, two elevation kitchen, 20ft ceilings in the great room, heated floors throughout, a standby generator, wired for electrical vehicle, engineered hardwood floors, and the list goes on. Be the first to own such a remarkable home! ** This house under construction. Images provided are renderings. ** (id:55510)
Exit Excel Realty
551 Edison Avenue
Ottawa, Ontario
Welcome to 551 Edison! This custom luxury design has never been seen before in Ottawa. Located in the heart of Westboro, this masterpiece is close to all amenities, and equipped two Elevators - one for your car, and one from the basement to your rooftop Terrace. With over 2400 sqft of astonishing Living space above grade, it boasts five Bedrooms, six Bathrooms (including four ensuites), an open concept floor plan with lots of large windows, a rooftop terrace complete with a designated BBQ area, Granite Counter tops, all Miele appliances, commercial grade mechanical room, two elevation kitchen, 20ft ceilings in the great room, heated floors throughout, a standby generator, wired for electrical vehicle, engineered hardwood floors, and the list goes on. Be the first to own such a remarkable home!** This house is under construction. Images provided are renderings. ** (id:55510)
Exit Excel Realty
310 Central Park Drive Unit#9d
Ottawa, Ontario
Bright & sunny one bedroom PLUS den in sought after Central Park! The open-concept living and dining area is bright and airy, featuring large windows that flood the space with natural light. The well-appointed kitchen comes with ample cabinet space, and a breakfast bar, making it a great place to whip up your favorite meals. In-unit washer and dryer. Don't miss out on this fantastic opportunity! (id:55510)
Fidacity Realty
129a South Street Unit#210
Gananoque, Ontario
Discover the charm of riverside living with this exquisite 2-bedroom condo on the shores of the majestic St. Lawrence River. Perfectly designed for those who appreciate the finer things in life, this property offers an extended SE facing patio for seamless indoor-outdoor living, complete with a private marine dock for water enthusiasts. Enjoy an array of luxurious amenities, including a fully equipped gym to keep you fit, a party room for entertaining guests, and a heated garage for your comfort and convenience. Located just a short walk from downtown shops, you can explore the local cuisine and enjoy the culture of this majestic town. Plus, the renowned Gananoque Playhouse theatre is right at your doorstep, offering exceptional performances during the summer months. Imagine waking up to stunning river views, enjoying your morning coffee on the patio, and setting off for a day on the water from your very own boat slip (included!) (id:55510)
Sotheby's International Realty Canada
20 Daly Avenue Unit#1710
Ottawa, Ontario
Located in the heart of downtown Ottawa, Arthaus Condos offers modern design and convenience. This spacious 2-bed, 2-bath corner unit on the 17th floor provides breathtaking city views through floor-to-ceiling windows, flooding the space with natural light. The open-concept layout features engineered hardwood and pot lights throughout. The sleek kitchen boasts ample storage, stone countertops, stainless steel appliances, and an island with room for seating. This unit comes with a storage locker and underground parking spot. Amenities include the Firestone Lounge with large seating areas, catering kitchen, and fireplace; a well equipped fitness center; and a breathtaking rooftop terrace with ample seating, outdoor BBQs, and panoramic views. Arthaus Condos offers an unbeatable location, just a short walk from the University of Ottawa, Rideau Center, ByWard Market, and easy access to the highway. Experience the best of downtown living. (id:55510)
Exp Realty












