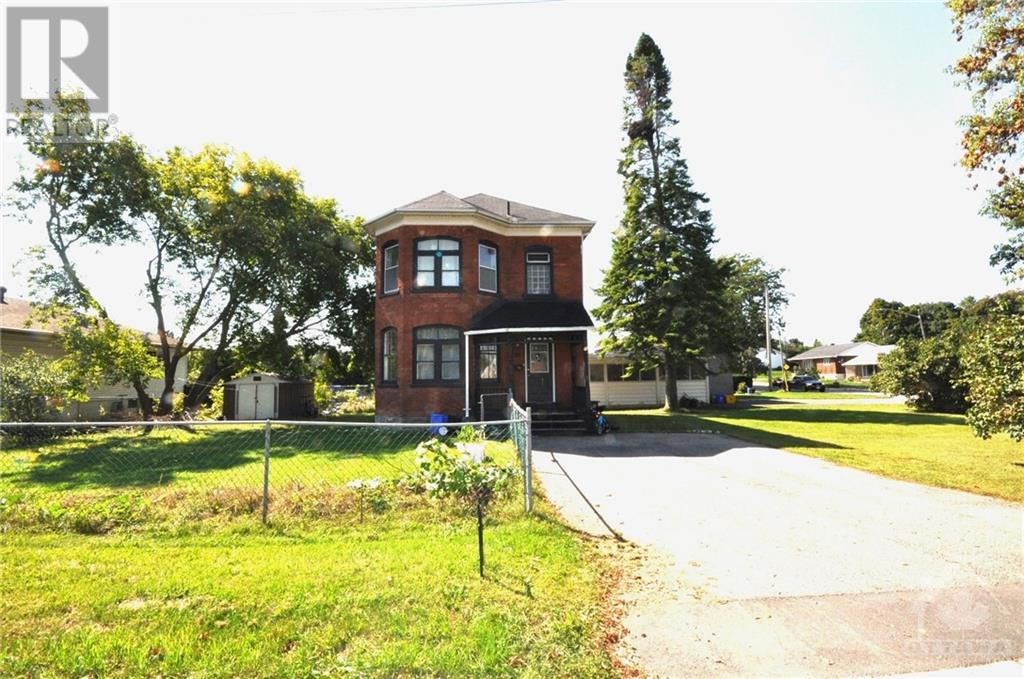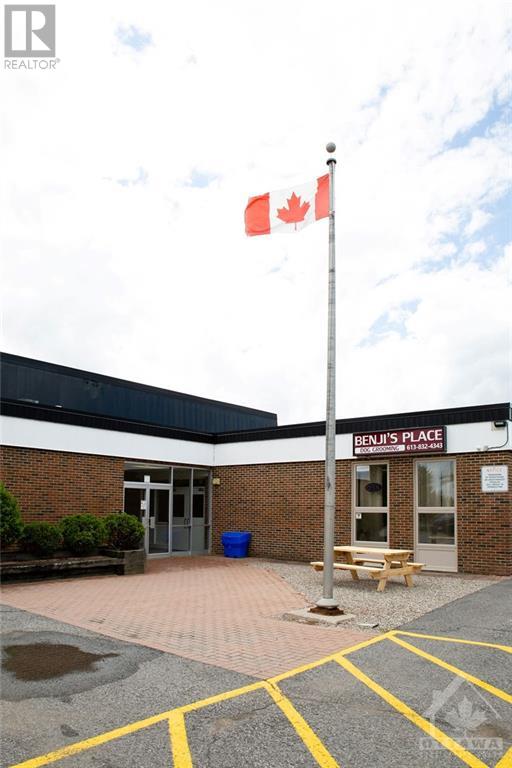431 Gilmour Street
Ottawa, Ontario
An elegant 3 Story Victorian fully furnished building in a prime location. This stunning newer renovated residence combines historic charm with modern elegance, approx 4300Sqft, lots of newer update has been done. The main floor has spacious living room and dining room and a new kitchen, and a one bedroom unit with a large kitchen and laundry at the back with separate entrance could be owner occupied. Classic Victorian features, Ornate Banisters, cove and molding through out, hardwood and ceramic flooring. The second floor has 4 good size bedrooms all with own ensuits plus a extra 2pc bath and laundry. The 3rd floor has 3 bedrooms and 3 full baths, one has own ensuit. The property is currently operating very successful Airbnb business(5 stars), generating great income for the owner. Ideal for a large extended family or the buyer takeover the already thriving Airbnb business. 2 staircases allow for a variety of potential layouts. (id:55510)
Exp Realty
1134 O'grady Street
Ottawa, Ontario
This 2 story home is so much more than it appears. Walking distance to all village amenities and the Rideau River. At the end of the road you will find river access with a Dock! This home has great bones and is recognized by locals as the home with the stone Centennial Turret. The main level has hardwood throughout. The family room is one of a kind with 3 impressive stained glass windows and interior stone accents. The wood stove is WETT certified. Primary rooms are well sized. The upper level features 3 bedrooms, a full bath with good sized tub and a “must be developed” approximately 20' X 12' room currently used for storage off of the primary bedroom. Large private backyard complete with storage shed. This charming home is ready for your unique touch! (id:55510)
Royal LePage Team Realty
8530 Victoria Street
Metcalfe, Ontario
This 2.16 acre lot is cleared, ready to build, and JUST 25 MINUTES FROM OTTAWA’S DOWNTOWN CORE. If you are looking for peace & community, look no further & make the move to Metcalfe. This lot offers the rare opportunity of having no visible neighbours, while being within walking and biking distance to parks, a farmers’ market, 3 elementary schools & a high school (all offering French Immersion), an arena, tennis and basketball courts, a library, a small grocery store, restaurants, and even a county fair in the fall. It has a treed fence line at the road for privacy and only beautiful views of gently south-sloping land ending at a mature forest. Design and build the home of your dreams without the pressure of a build deadline or development covenants. There is access to natural gas and a drilled well. For a more relaxed lifestyle for you and your family, bring your building plans and make Metcalfe your new home and community. Property taxes from City of Ottawa Tax Estimator. (id:55510)
Royal LePage Team Realty
10313 Chess Road
Iroquois, Ontario
Have you been searching for the perfect piece of land for your weekend adventures? 51 Acres, formerly a sand pit, with many ponds, high grasses and trees lining the lot. Perfect for all types of hunting but especially duck, deer, turkey and geese! Property has a solid road going about half way back so easy access for all your trailers and toys. Currently set up with "his and hers" hunting spots but there is lots more room to explore!! Bring all your friends and 4-wheelers!!! This amazing property is ready for new owners!! Currently used as recreational land however there may be potential to build. *do not walk property without agent!* Check out the video for a better look! (lot lines in photos are approximate) (id:55510)
Innovation Realty Ltd.
272 Ninth Concession Road
Westport, Ontario
Multi-generational living at it's best in this fabulous newer built custom bungalow located minutes to the quaint village of Westport. ICF foundation - ICF to roofing system. The property has mature trees & offers a beautiful setting for this home. Adjacent to the house is a 2 car detached 22' x 28' garage w/hydro. As you enter the home from the front deck/porch you will notice the gorgeous low maintenance vinyl plank flooring that runs thru out the home. From the foyer you move into the heart of the home - the kitchen w/gleaming quartz countertops, center island & brand new appliances, adjacent is the dinning room that opens to the grand living rm with vaulted ceilings & access to 2 covered decks to overlook the backyard & pond. Next is the relaxing master suite w/walk-in closet & 3 pc ensuite. 2 additional bedrms & full bath complete the m/floor. The partially finished L/L has an oversized family rm, kitchen & bath (still to be completed), laundry hook-up & room for 1-2 bedrooms. (id:55510)
Keller Williams Integrity Realty
31 Viewmount Drive
Calabogie, Ontario
Rustic charm meets modern amenities, this updated 4-season chalet sits on a half acre and is perfectly situated across from Calabogie Peaks Resort, offering year-round access to an array of outdoor activities. In the winter months, hit the slopes for skiing or snowboarding, or explore the area’s scenic x-country ski trails. When the snow melts, enjoy golf at Ironwoods & take advantage of boat launch access on Calabogie Lake. This chalet is designed for all-season comfort, providing a cozy & inviting space to unwind after a day of adventure, complete with hot tub. The 2nd flr loft space has 2 bedrms & ensuite & opens to the living area below, adding to the chalet’s airy, open feel. Another bedrm & full bath on the main flr. Step outside to the expansive wrap-around deck, where you can relax in the screened-in porch & take in the serene surroundings. Oversized garage to store your boat & other equipment. Meticulously maintained & updated over the years. Roof 2020, septic pumped 2023. (id:55510)
Royal LePage Performance Realty
327 Hazel Crescent
Limoges, Ontario
Welcome to Blue Mountain I, a beautifully designed open-concept bungalow that effortlessly blends style and functionality for the perfect living experience. The bright and airy chef’s cuisine, complete with a spacious island and walk-in pantry, will satisfy your culinary needs. The separate dining and living areas are perfect for entertaining or enjoying quality time with your family. Retreat to your luxurious primary suite, complete with a spacious walk-in closet and a spa-like 3-piece ensuite that will have you feeling relaxed and rejuvenated. The 3rd bedroom can easily be converted into a home office or playroom to suit your needs. A second 3-piece bathroom on the main level for your guests or kids, and a convenient laundry room. This stunning home is nestled in the vibrant community of Limoges, home to a brand-new Sports Complex and just steps away from the breathtaking Larose Forest, Ecole St-Viateur and the fun-filled Calypso Park! (id:55510)
Exp Realty
111 Champagne Avenue Unit#2101
Ottawa, Ontario
In the heart of Little Italy, this exquisite penthouse in the Soho Champagne embodies modern elegance & comfort. Every inch of this custom-designed home is a masterpiece, featuring Roberto Cavalli tiles throughout, soaring ceilings, chandeliers, & a chef's kitchen with high-end appliances & fully equipped cabinetry. A jaw-dropping open-concept living space gazes upon the city, flowing seamlessly to a luxurious balcony w/gas BBQ hookup: the entertainer’s dream. Both the grand primary & secondary bedroom offer spa-like retreats: unparalleled walk-in closets & designer ensuites. All furnishing bespoke & built in. One level above, a private rooftop terrace outcompetes most resorts, complete with an outdoor kitchen, bar, dining area, & sprawling seating. The entire home is equipped with integrated speakers, automated blinds, and personalized climate control via four heat pumps. With top-tier amenities, two coveted parking spaces, plus garage this residence redefines luxury living. (id:55510)
Royal LePage Team Realty
8 Du Boise Street
Embrun, Ontario
Discover this 5 bed single home in the family friendly community of Embrun. Upon entry a spacious foyer leads to a living/dining area w/ gas fireplace. Head onwards to discover a bright sitting room overlooked by kitchen w/ breakfast nook, granite countertops, ample cabinetry & access to the rear deck. A main floor bedroom could be the perfect work from home office space. Hardwood & ceramic flooring throughout main, except for bedroom/office. Head upstairs to find principal suite w/ walk-in closet & 5pc ensuite w/ soaker tub, double sinks & standalone shower. 3 further good sized bedrooms & main bath completes level. More space awaits in the unfinished basement - a space to make your own! Main level laundry. Outside a landscaped private hedged backyard w/ green space & patio area awaits; a space for everyone to enjoy! Fully insulated finished double garage. AC 2019. Roof 2018. Walk to schools, parks, grocery stores! Just 25 mins from Ottawa! (id:55510)
Keller Williams Integrity Realty
74 Jasper Avenue
Smiths Falls, Ontario
Move in ready! Many updates over the past few years makes this an attractive and affordable 2 story brick home. With a covered porch entrance and spacious foyer guests are welcomed into a wonderful home environment. Main floor has an open concept living room, dining room and kitchen for a modern appeal. Laundry room is conveniently located on the main floor. The second story has a large primary bedroom, second good sized bedroom, four piece bath as well as as walk-in closet. The very large property itself is partially fenced in for your pets safety. The electrical was updated in 2017. This home is in central Smiths Falls within walking distance to downtown, or over to lower reach park with hiking trails, water front and sports activity. (id:55510)
Century 21 Synergy Realty Inc.
3765 Loggers Way
Ottawa, Ontario
RESESSION PROOF, INFLATION PROOF: develop the excess land and increase revenues. This building is totally leased with a variety of tenants including outdoor storage units. Regardless of the economy this property will continue to produce income. This well-maintained single-story building in Kinburn/ Ottawa, 30 minutes Parliament Hill and 15 minutes from Arnprior, has 28,900 sq. ft. of light industrial, manufacturing and office space with a large, paved parking lot. It is built on 7.9 acres of land (3 acres is considered excess land) and boasts a fiber optic system throughout the building. Develop the excess land and increase revenues. The owner will consider staying on as well as possibly retaining equity in the project. “Please refer to Information Sheets attached. Presently has a 6.3%cap rate. (id:55510)
RE/MAX Hallmark Realty Group
1261 Potter Drive
Brockville, Ontario
This house is under construction. Interior Images of a similar model are provided, however variations may be made by the builder. Welcome to this beautifully designed, to be built semi-detached bungalow in Stirling Meadows. The Winchester Model, by Mackie Homes offers ~ 1377sq ft of above ground living space, two bdrms, two bthrms, and an attached 1-car garage. The modern interior is perfect for entertaining and accented by an open floor layout with hardwood floors, a feature natural gas fireplace, and a patio door that leading to the covered porch. The kitchen boasts abundant cabinetry, granite countertops, a spacious centre island, and a storage pantry. Continuing through the main level, two bedrooms are finished in wall to wall carpet, including the primary bedroom that is complete with a walk-in closet & 3-pc ensuite with a shower and single vanity. Set in a new community within easy reach to the 401 and Brockville's amenities including local stores, restaurants, and recreation. (id:55510)
Royal LePage Team Realty












