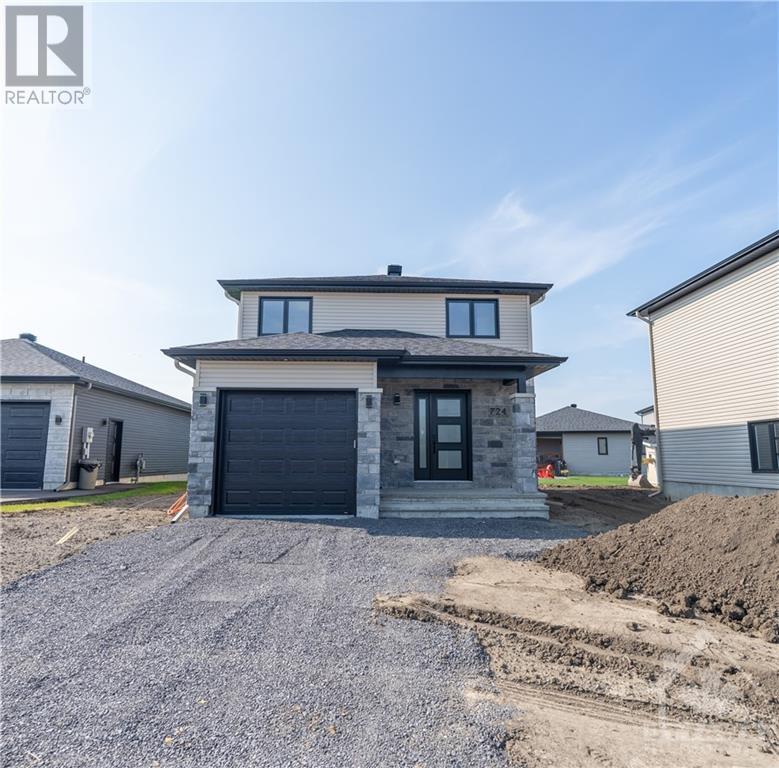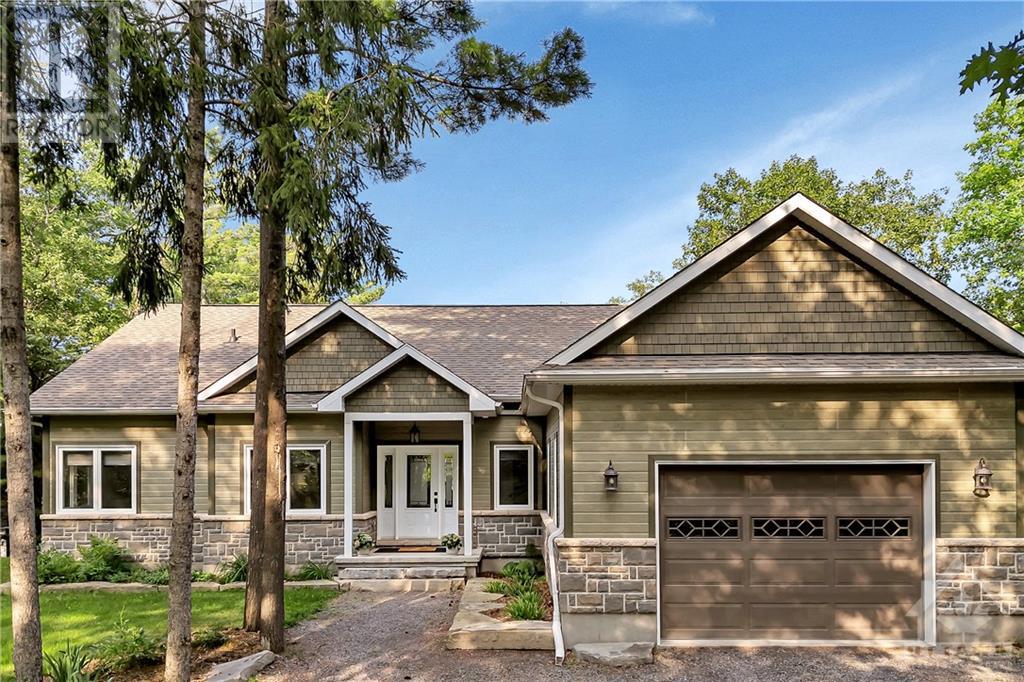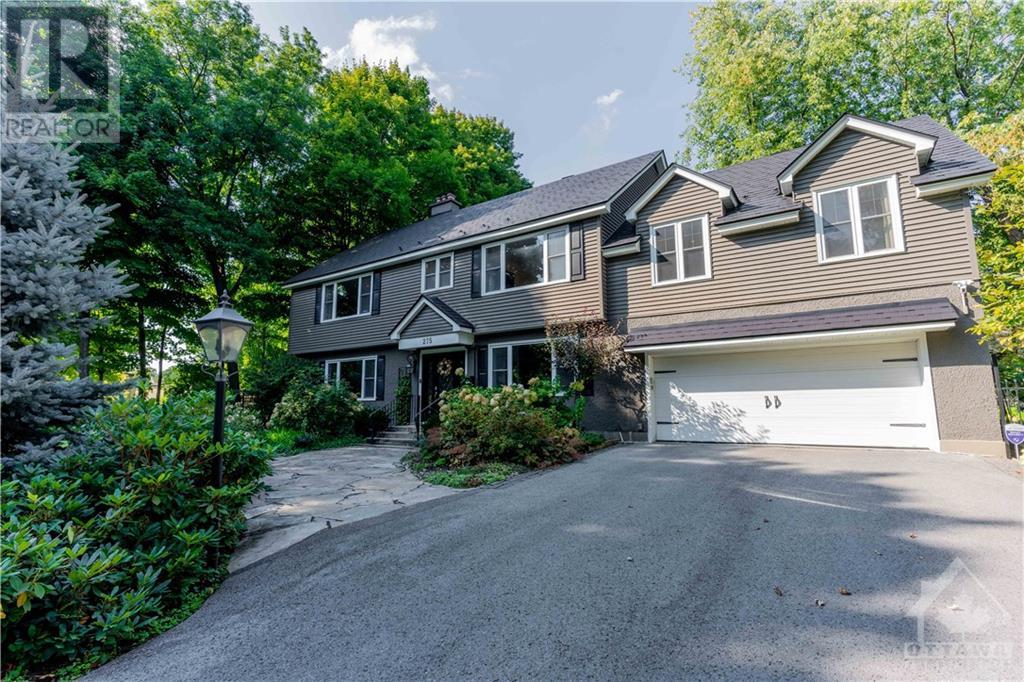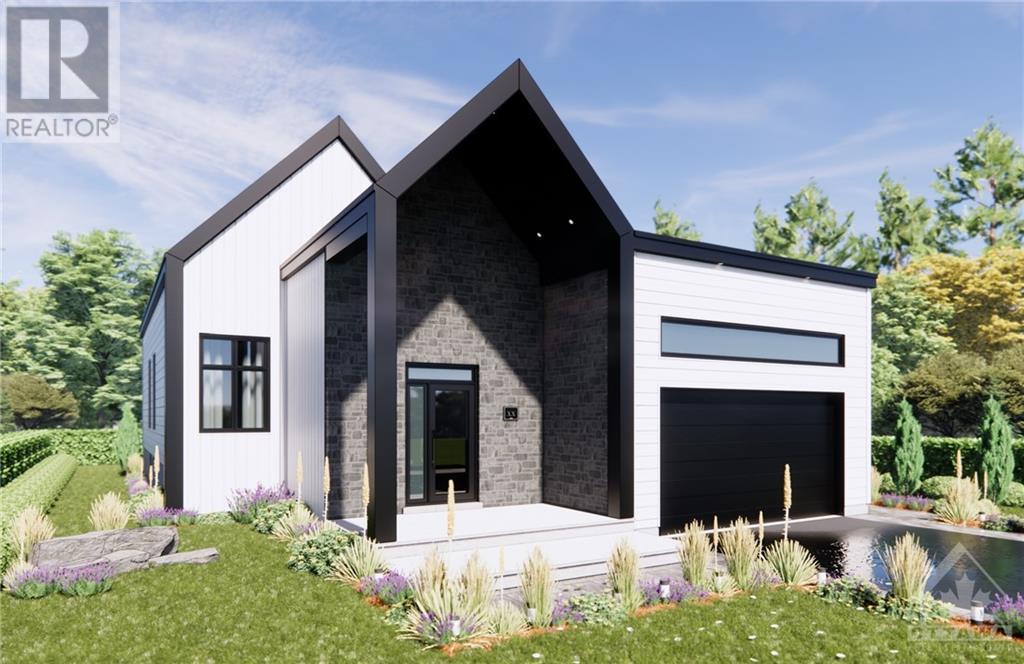724 Walton Street
Cornwall, Ontario
Gorgeous contemporary model with approx. 1,550 sq.ft. featuring 3 good size bdrms and 2.5 bath. The kitchen features beautiful quartz countertops with waterfall on island ends, soft close doors & drawers, pots & pans and a walk-in pantry for extra storage. Both full bathrooms offer quartz countertops and tiled shower/tub walls. Landscape finishes includes 10x8 wood deck, paved driveway and fully sodded yard. Call today to schedule a showing! (id:55510)
Exit Realty Matrix
2911 Laurier Street Unit#201
Rockland, Ontario
Fantastic opportunity to lease a quiet professional office space in the heart of Rockland. Located corner of Laurier Street and Laporte Street, unit 201 is approximately 1,000 SF and features an in-suite washroom, kitchenette, large office or meeting room and 3 semi-private offices. Clean, bright, accessible office space available immediately. Well maintained building with elevator, parking and pylon signage. Ideal for office and medical professionals such as marketing, design, engineering firms, law office, private practice, medical esthetics, etc. Existing tenants include a physiotherapy centre, a dentist's office and a denture clinic. Contact to listing agent now to setup a visit. Gross monthly rent includes all expenses (ex: net rent & additional rent) except for hydro, each unit is separately metered, Tenant to pay hydro directly. (id:55510)
Royal LePage Team Realty
234 Bayview Drive
Ottawa, Ontario
Live your luxury with this pristine waterfront home in the quaint community of Constance Bay. Nestled in the trees on a 5km beach, this custom built open-concept bungalow has it all! Nature views from every room with an abundance of natural light makes this home a true gem! The main floor has 14 foot ceilings with windows overlooking the Ottawa river and Gatineau Hills. The Chef's kitchen has a large island with quartz countertops & stainless appliances. The Great Room features a cozy fireplace and direct access to the deck where you can enjoy your morning coffee and the sunrise. The primary bedroom has its own spa-like ensuite and an attached screen porch ; cozy for relaxing on warm summer nights! The walk-out basement is bright with its large family room great for movie nights; two additional bedrooms, full bathroom and a second screen porch! Close to local amenities and 15 mins from Kanata, this home offers the perfect balance between serene country life and convenience to suburbs. (id:55510)
Engel & Volkers Ottawa Central
16 Jeremiah Place
Ottawa, Ontario
This elegant home showcases a grand chandelier with a lift in the entryway, enhanced by hardwood flooring and tile throughout. The main level features a spacious living and dining room, a large kitchen with direct access to the rear yard, a cozy family room with a gas fireplace, and a convenient main floor laundry room with a shower. There’s also an inside entry from the double garage. Upstairs, you'll find five bedrooms, including a luxurious primary suite with a walk-in closet and a 5-piece ensuite bathroom. The finished basement offers a gas fireplace, a 3-piece bath, a kitchen, a bar, a workshop, ample storage, and a cedar closet. Outside, the beautifully landscaped yard is equipped with an irrigation system for easy maintenance. Total above grade floor area 3763.96 sq.ft + basement 1970.27 sq.ft. (id:55510)
Royal LePage Team Realty
49 D'arcys Way
Kemptville, Ontario
Welcome to 49 Darcys Way, a luxurious 4-bedroom, 3-bathroom single detached home offering 1,800 sq. ft. of above-ground living space on over 1.2 acres of pristine land. This elegant residence boasts hardwood flooring throughout and features an open-concept kitchen with granite countertops, seamlessly flowing into a sun-drenched sunroom. The main level offers three spacious rooms, including a master bedroom retreat with a walk-through double entrance ensuite that looks out onto the tranquil backyard. Outside, the backyard is your private oasis with a deck and a built-in hot tub, ideal for relaxation. The fully finished basement adds further luxury with a fourth bedroom, full bathroom, and a home gym. With a 2-car garage and expansive outdoor space, this property perfectly blends sophistication with comfort. (id:55510)
Exp Realty
434 Hilson Avenue
Ottawa, Ontario
Corner lot - 69x100 feet! Opportunities for families, investors and developers alike. Home is larger than it looks, main floor has 3 bedrooms with 2 bathrooms, large kitchen and generous living and dining rooms. The basement is a 1 bedroom in-law suite, with a large family room, kitchen and full bathroom. Shared laundry and tons of parking. Excellent neighborhood with schools, parks, restaurants and the beach within walking distance. Currently both levels are generating a substantial income. Don't miss out! (id:55510)
One Percent Realty Ltd.
201 Parkdale Avenue Unit#1204
Ottawa, Ontario
Soho Parkdale represents luxury living at an affordable price for an exclusive space designed by Canada's own Brian Gluckstein. With 94 units in the 16 story build it is strategically located for those who work hard and value down time like cycling nearby along riverside trails ,working out in a state of the art, on site gym or hitting trendy bistros and great restaurants in the burgeoning Mechanicsville /Hintonburg neighbourhoods. This space boasts floor to ceiling walls of glass with 9 foot ceilings an eye on spectacular sunsets.An efficiently designed Euro inspired kitchen features glossy Italian cabinetry, quartz counters, glass backsplash with an integrated Liebherr fridge, AEG cook top, oven and dishwasher with a deep stainless sink and flexible gooseneck faucet.A well integrated main bath with glass shower enclosure feels modern and current with that sophisticated Gluckstein vibe.Views from bedroom are beautiful. ***SPECIAL ASSESSMENT OF 196.96 has been paid by the seller (id:55510)
Engel & Volkers Ottawa Central
275 Buchan Road
Ottawa, Ontario
Nestled in the prestigious Rockcliffe Park neighborhood of Ottawa, this magnificent neo-traditional residence offers a perfect blend of timeless elegance and modern luxury. This meticulously renovated 5-bedroom, 4.5-bathroom home showcases an expansive layout that seamlessly marries historic charm with contemporary sophistication. Step inside to discover high-end finishes throughout, including a gourmet kitchen perfect for culinary enthusiasts and a spacious primary suite boasting a luxurious en-suite bathroom and walk-in closet. The formal dining area provides an ideal setting for sophisticated entertaining, while the expansive attic offers abundant storage solutions. Outside, meticulously maintained gardens create a private oasis for relaxation and outdoor enjoyment. Upgrades totaling over $600k in investments, include a state-of-the-art 200A electrical system/redesigned plumbing, ensuring modern convenience and efficiency. It is a must see! Call for your private viewing today! (id:55510)
Esteem Realty Inc.
33 Kinver Private
Ottawa, Ontario
Stunning freehold END-UNIT townhouse as part of the unique infill development called “Kinver Private” nestled in the established community of Bel Air Park. Built by Uniform to the highest quality, no rear neighbors backing to NCC green space. This BRAND NEW home features highly refined luxury with 3 BDRMs, 3 BATHs plus a partial finished basement. Main level boasts a luxurious open concept kitchen with quartz countertop and custom cabinetry. Upstairs, the large primary bedroom features a 5-piece en-suite, along with two other spacious BDRMs and a main bath. Located in close proximity to future LRT station, 417. Surrounded by NCC and multiuse pathway system. Established parks, schools, transit all nearby. Close to major employment hubs, Algonquin College, Queensway Carleton Hospital, City of Ottawa/Centrepointe. A unique location and rate opportunity to live in 'a new home' in this area central location. Snow removal & maintenance of the common area included. Move-in ready now. (id:55510)
RE/MAX Hallmark Realty Group
292 Laurier Avenue Unit#9
Ottawa, Ontario
Welcome home to "The Portals" located in the heart of Sandy Hill, perfect for those seeking both charm and convenience. This classic downtown home is filled with natural light, preserving its historic character while integrating modern updates. Step inside to find spacious living and dining areas, with a cozy fireplace, that add warmth and ambiance. The large, fully-equipped kitchen boasts ample counter space and modern appliances, making it ideal for cooking and entertaining. Step outside to your private patio off the eating area. In-unit laundry adds to the convenience of daily living. Upstairs the primary bedroom is exceptionally spacious, offering plenty of closet space. A great sized second bedroom with ample storage. The property includes one secure underground parking spot and locker for your convenience. (id:55510)
Royal LePage Team Realty
15 Mayer Street
Limoges, Ontario
Discover Cités Limoges, an innovative all-inclusive formula. Here is the model Le LODGE and its features: - Corner lot of 5,911 sq. ft. | 1,923 sq. ft. | 9' ceiling on the ground floor and 17' in the living room | Frosted double entry door | Stone masonry on the facade | Engineered flooring and ceramic tiles | Wooden staircase | 10 x 12 gallery | Asphalt and paving for the entrance | Central air conditioning | Garage door opener | Quartz countertop | Basement insulation with polyurethane | Colored windows and doors on all four sides | Gutter | Parging | Complete landscaping | Insulated double garage and on the main level | Laundry room on the second floor | 3 bedrooms with walk-in closets and master bedroom ensuite. You will find this brand new project at the end of Savage Street. Our sales team will welcome you with or without appointment. Here is the visiting schedule: Monday 10am-2pm Wednesday 10am-3pm Thursday-Friday 10am-7pm Saturday- 10am-5pm Sunday- 10am-4pm (id:55510)
RE/MAX Hallmark Realty Group
17 Mayer Street
Limoges, Ontario
Here is the model Le MARRIOT and its features: - Lot of 5,300 sq. ft. | 1,592 living sq. ft. | 9' ceiling on the ground floor and 17' in the living roo| Frosted entry door | Stone masonry on the facade | Engineered flooring and ceramic tiles | Wooden staircase | 10 x 12 gallery | Asphalt and paving for the entrance | Central air conditioning | Garage door opener | Quartz countertop | Basement insulation with polyurethane | Colored windows and doors on all four sides | Gutter | Parging | Complete landscaping | Insulated double garage | Laundry room on the main floor | 3 bedrooms on the ground floor and master bedroom ensuite. You will find this brand new project at the end of Savage Street. Our sales team will welcome you with or without appointment. Here is the visiting schedule: Monday 10am-2pm Wednesday 10am-3pm Thursday-Friday 10am-7pm Saturday- 10am-5pm Sunday- 10am-4pm (id:55510)
RE/MAX Hallmark Realty Group












