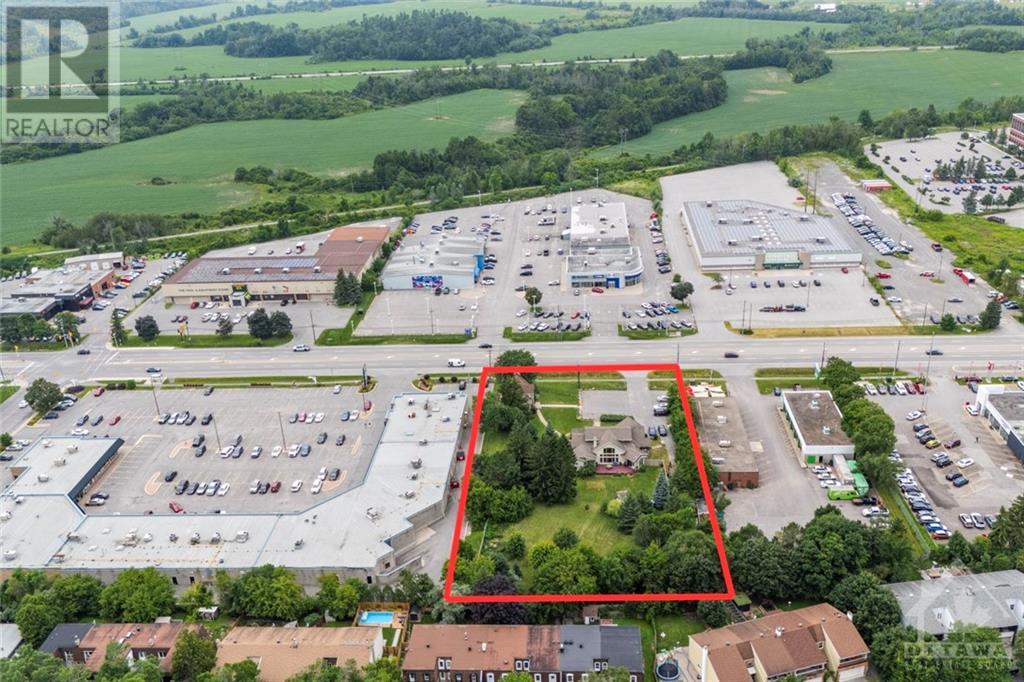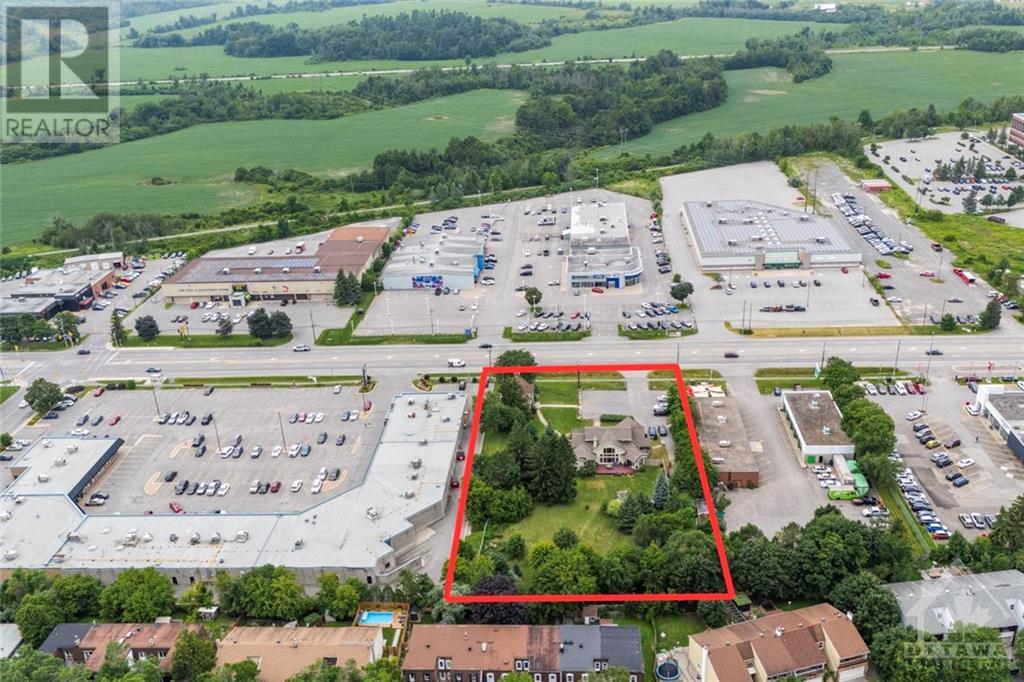50 Slack Road Unit#2b
Ottawa, Ontario
3,700 SF of light Industrial space, Currently set up as Warehouse Space. Tenants are responsible for all of their Utilities and other expenses for this space. (id:55510)
Sutton Group - Ottawa Realty
1513 Queenswood Crescent Unit#b
Ottawa, Ontario
Available IMMEDIATELY in a location that can't be beat..this LOWER LEVEL 2 bedroom, 1 bath unit (with 2 parking spots!) is nestled on a quiet street in the heart of Orleans! An open concept living/dining/kitchen area is perfect for overseeing everyday life and is overlooked by kitchen with all appliances & ample cabinetry. Two generous sized bedrooms, main bathroom and an in unit laundry completes the level. Radiant baseboard heat (heat and gas INCLUDED in rent!). Your own backyard (not shared!) where you can relax and unwind. Wall mount AC. Access to exterior shed for storage. A great central location close to shopping, restaurants, transit, parks, schools and easy access to Highway. Tenant pays rent plus Hydro/insurance. Easy to view! (id:55510)
Keller Williams Integrity Realty
383 Cumberland Street Unit#204
Ottawa, Ontario
Welcome to this newly renovated approx. 733 sqft 1 Bed + Den unit located in Ottawa's Byward Market. Situated conveniently on the 2nd floor facing the other side of Cumberland which is a private parking. Quite and spacious. Enjoy the open kitchen/living space with 9ft floor to ceiling windows, updated kitchen countertop and sink, new flooring and paint throughout. Enjoy a private eastern exposure 27’* 5’ balcony welcomes the morning sun. Unit also has cheater ensuite, walk-in closet and in-unit laundry (Washer & Dryer 2022). Den is large enough for a 2nd bedroom. Underground parking & storage locker included. Amenities include party room, Gym, outdoor courtyard area with bbq's. Located in the heart of the Byward Market, close to the Rideau Centre, groceries, restaurants, Ottawa U and so much more! (id:55510)
Keller Williams Integrity Realty
8850 Perth Road
Westport, Ontario
Welcome to your dream home, where comfort meets country charm! This stunning bungalow is nestled on over 4 acres of wooded ridges and meadows, just 30 minutes from Kingston or Perth. The open-concept design features cathedral ceilings and southern exposure, offering beautiful views of a serene pond. The main level boasts two spacious bedrooms and a warm, inviting kitchen equipped with stainless steel appliances and a barbecue on the rear deck which can be fueled by household propane. The lower level offers a huge family/rec room with an airtight wood stove and a grade-level walk-out to the meadow and pond. You'll find a third bedroom, a full bath, plus ample storage and a workshop. An attached garage connects to the main level laundry area. The efficient heating system is a low-emission forced-air propane with central AC, complemented by a hardwood-framed fireplace in the living/dining area that works even during power outages. (id:55510)
RE/MAX Affiliates Realty Ltd.
70 Boyd Street
Vankleek Hill, Ontario
Looking for a home with updates in a family-friendly community? Come see this spacious three-bedroom semi-detached on a quiet street in Vankleek Hill. Very nice back and front yards. Plenty of room room for kids' play structures and a garden in the back yard, which is fenced on three sides. Garden shed included. Parking for six cars. Newer kitchen, with all newer appliances included. LR/DR, kitchen on main floor. Three bedrooms, newer four-piece bath on upper level. Large family room in basement, with large finished laundry room. Very clean and move-in ready. Large storage area underneath main floor of house. All windows and doors: 2020. Roof: 2016. Gas furnace: 2020. Seller will provide vacant occupancy. 24 hours' notice required for visits. 24 hours irrevocable on all offers. More photos soon. (id:55510)
RE/MAX Delta Realty
Perth Road
Drummond, Ontario
High & dry 2.48 acre building lot to be severed, 40 mins to downtown Ottawa, 15 mins to all the amenities like Home Depot, Walmart, Staples etc in Carleton Place, less than 10 mins to historic Perth & all the yearly festivals, perfect for the city commuter working in Ottawa, mins to local rugby & soccer fields & golf course, drive 30 mins & see an NHL hockey game at the Senators rink, start building immediately with no trees to remove, many Ottawa buyers are buying in the booming County of Lanark County & enjoy a rural natural setting with all the trees & hills amidst the rich farmland, build your dream home here & enjoy the privacy of this hidden away area, some other homes are nearby, get in on the ground floor before values skyrocket when Toronto buyers start to buy in Ottawa Valley at a high level. (id:55510)
RE/MAX Hallmark Realty Group
Lot 39 Rabb Road
Smiths Falls, Ontario
Welcome to Maple Ridge the newest development in Smiths Falls by Campbell Homes.There are three stunning models to choose from with above average included finishes. From the ICF Energy Star Efficiency build to the 8 foot front door, quartz countertops, main floor 9 foot smooth ceilings, gas fireplace, and a huge balcony. Pictured here is The Elmcroft Model on a flat lot with a daylight basement. The Elmcroft is ideal for growing families with 1636 sq ft of main floor living space providing a seemless blend of convenience and functionality.This open concept design features a gas fireplace, a gorgeous kitchen with plenty of cabinets, a large island, walk-in pantry, and main floor laundry room with garage access to the double garage.There are three generous sized bedrooms, the primary has an ensuite and walk-in closet.The basement has a 3rd bath roughed in, and can be finished adding more bedrooms and living space.Book a showing to see our models, start building your dream home today. (id:55510)
RE/MAX Affiliates Realty Ltd.
Lot 12 Rabb Road
Smiths Falls, Ontario
Welcome to Maple Ridge the newest development in Smiths Falls by Campbell Homes.There are three stunning models to choose from with above average included finishes. From the ICF Energy Star Efficiency build to the 8 foot front door, quartz countertops, gas fireplace, oversized kitchen cabinets, and large room brightening windows on both levels. Pictured here is The Craine Model with a walk-out basement backing onto conservation land that will not be developed. The Craine main floor features 1532 sq ft, 2 bedrooms and 2 bathrooms, with a 3rd bath roughed in downstairs. With a large bright open concept living space that features smooth 9" ceilings, a professionally designed kitchen with custom cabinetry, tile backsplash, and walk-in pantry. The large rear balcony is perfect for enjoying nature at your doorstep. The walkout basement is flooded with light.Choose to finish the basement, add additional bedrooms and living space at a reasonable cost. Come see our models and design your dream. (id:55510)
RE/MAX Affiliates Realty Ltd.
1501 Sieveright Avenue Unit#1 & 2
Ottawa, Ontario
1501 Sieveright Ave, minutes to Hunt Club Road for quick east west access or east to Highway 417. 4500 sq ft fronting on Sieveright a minute to Bank Street. Winning location for business servicing east and south Ottawa. Power operated grade level door 9' 11" (w) by 12' (H). Two office areas approx. 24 by 36 and 11 by 11. 13 feet 5 inches clear height. The Landlord will consider divided the space to approx. 2,250 sq ft. building and pylon signage opportunity. RECOVERABLE COST ARE ONLY $ 5.17 PER SQ FT FOR THE YEAR ENDING DECEMBER 31 2024. YES $ 5.17 PER SQ FT. (id:55510)
314 Country Lane Drive
Beckwith, Ontario
Opportunity knocks with the last available building lot in the prestigious Country Lane Estates! This prime 1-acre corner lot is perfect for building your dream home in this sought-after executive community. Serviced with underground natural gas, Bell Fibe, and hydro up to the property, it's ready for your vision. Enjoy the tranquility of estate living while being just minutes from the amenities of Carleton Place and a short drive to highway access. Seize your chance to own the last lot in this family-oriented community. Buyers Realtor must be present to walk the property. (id:55510)
RE/MAX Affiliates Realty Ltd.
2188 Robertson Road
Ottawa, Ontario
Discover the immense potential of this prime Arterial Mainstreet (AM) zoned property, located on one of the main arteries running through the vibrant Bells Corners area. Spanning approximately 63,657 square feet, this expansive lot offers a wealth of possibilities for developers and investors alike. This property boasts exceptional visibility and accessibility, making it an ideal choice for a wide range of commercial ventures. The AM zoning type permits a multitude of potential uses, offering unparalleled flexibility to suit your business or development plans. The property includes two tasteful buildings – one owner-occupied (approx 2210 sq ft.) and one currently tenanted (approx. 1460 sq ft), an abundance of lush green space at the back, and a large parking lot. Whether you're looking to expand your business, invest in a prime commercial property, or embark on a new development project, 2188 Robertson Road is the perfect canvas to bring your vision to life! (id:55510)
RE/MAX Affiliates Realty Ltd.
2188 Robertson Road
Ottawa, Ontario
Discover the immense potential of this prime Arterial Mainstreet (AM) zoned property, located on one of the main arteries running through the vibrant Bells Corners area. Spanning approximately 63,657 square feet, this expansive lot offers a wealth of possibilities for developers and investors alike. This property boasts exceptional visibility and accessibility, making it an ideal choice for a wide range of commercial ventures. The AM zoning type permits a multitude of potential uses, offering unparalleled flexibility to suit your business or development plans. The property includes two tasteful buildings – one owner-occupied (approx 2210 sq ft.) and one currently tenanted (approx. 1460 sq ft), an abundance of lush green space at the back, and a large parking lot. Whether you're looking to expand your business, invest in a prime commercial property, or embark on a new development project, 2188 Robertson Road is the perfect canvas to bring your vision to life! (id:55510)
RE/MAX Affiliates Realty Ltd.












