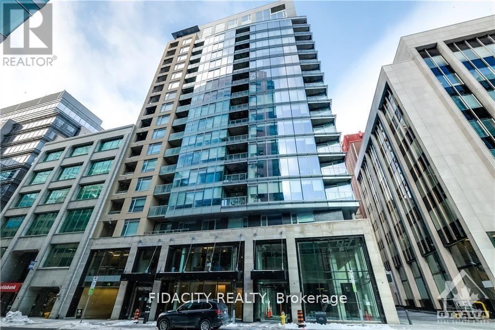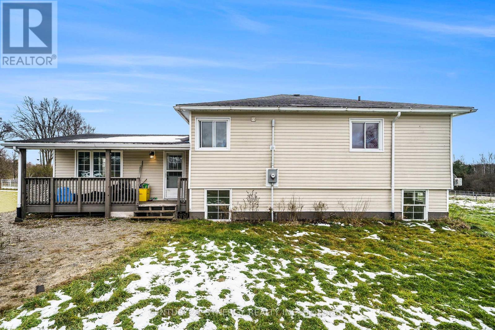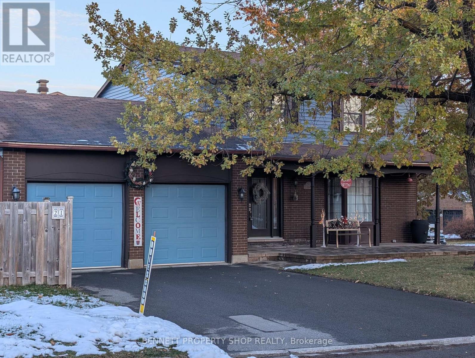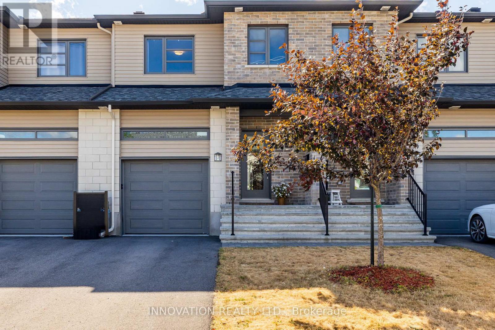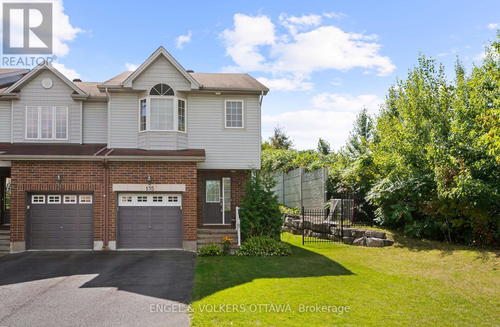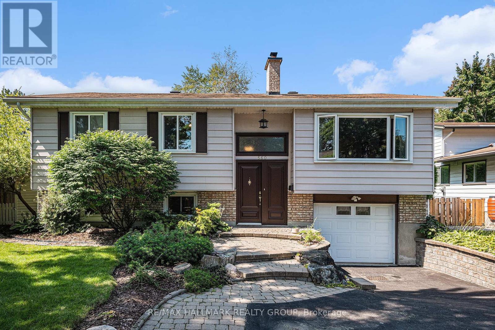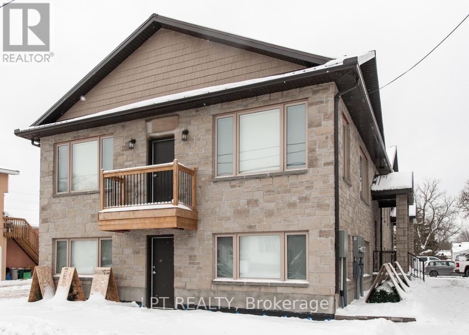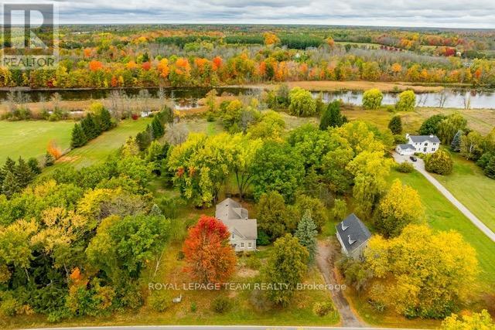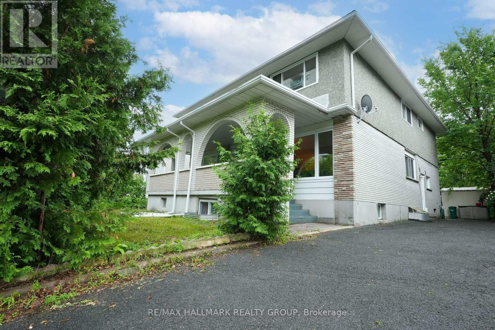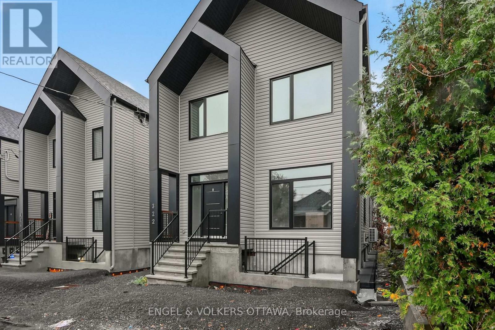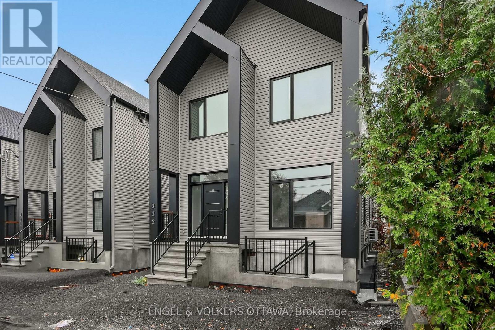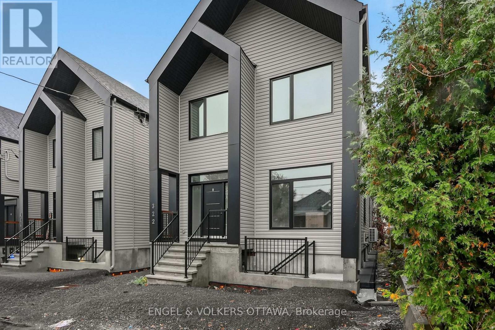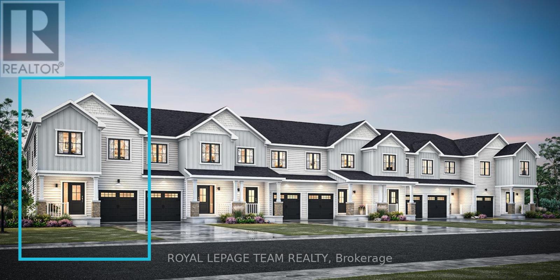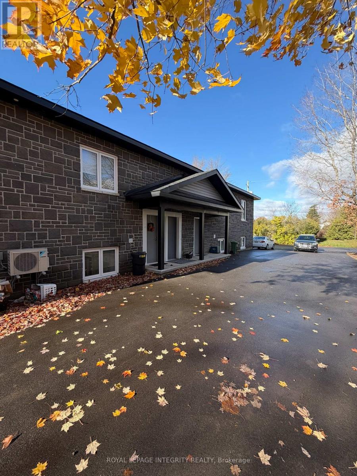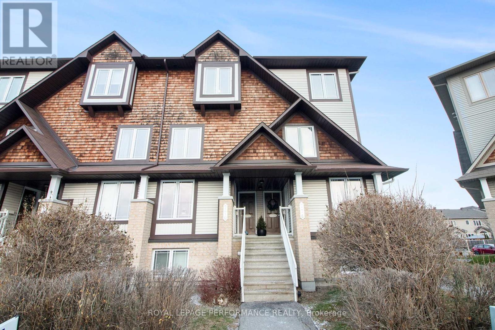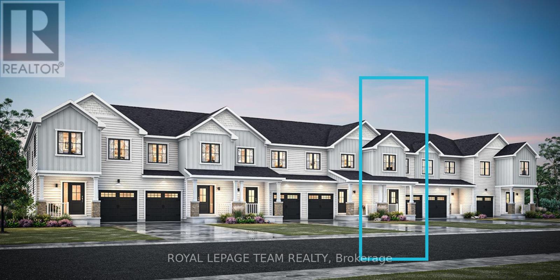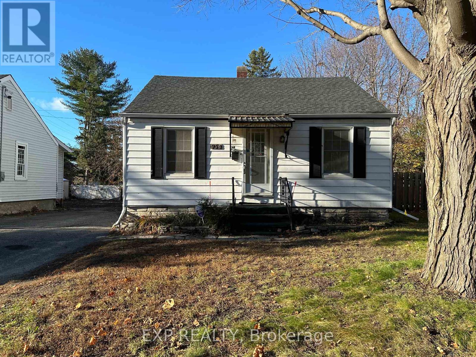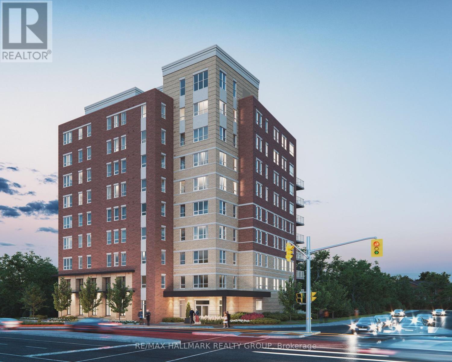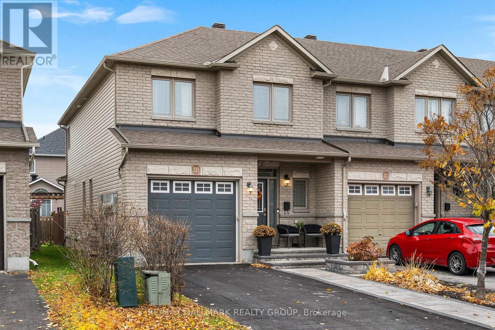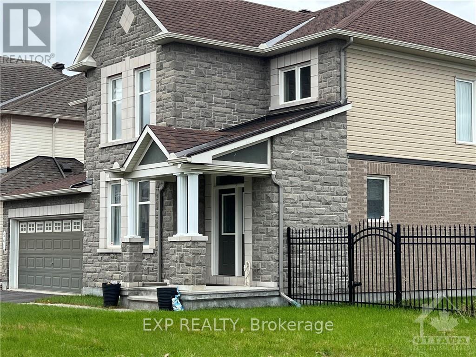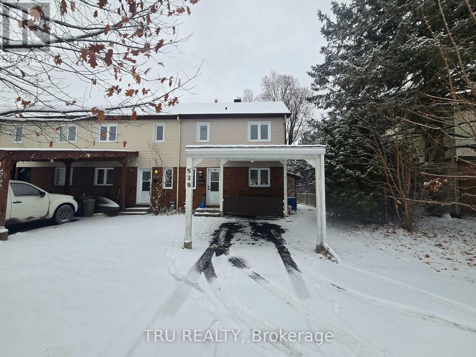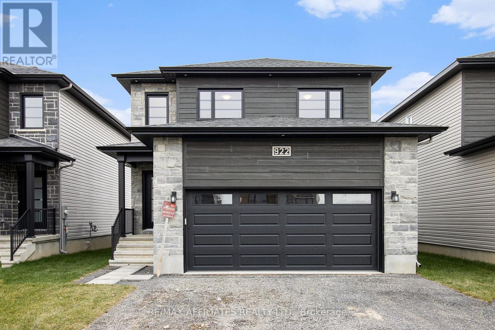1002 - 101 Queen Street
Ottawa, Ontario
Welcome to the reResidences: the city capitals most exclusive & sought after luxury condo residence right near Parliament Hill & INCLUDES FULLY FURNISHED + PARKING SPOT + STORAGE LOCKER. Inside this large 1 bed model you will find a very modern, clean and bright feel with 10' ceilings, floor to ceiling windows, stunning light flooring, a custom designed kitchen featuring; modern grey cabinetry, quartz counters, large island with: breakfast bar, built in microwave & pot drawers. Condo also features: in-suite laundry, sun filled bedroom, open concept main area & spa-like bathroom with stunning upgraded finishes & large tub/shower combo. The luxury continues into the building with: a concierge services (tailor, dry cleaner, driver, housekeeper) Amenities include Fitness Centre, Sauna, Theatre, Games and Party Room, Pet Spa, Car Wash Bay & the Sky Lounge. Location Steps away from Parliament Hill, The Byward Market, NAC, LRT station. Parking P5 #24 Locker is P4 #50 (id:55510)
Fidacity Realty
385 Wood Road
Montague, Ontario
Welcome to 385 Wood Road, a charming and affordable 3-bed + den side split set on a peaceful 1-acre lot just minutes from the conveniences of Smiths Falls. This welcoming home offers incredible value with plenty of room to customize, update, and make it your own. The ground level features a cozy living room with warm character-perfect for unwinding after a long day. Up a few steps, enjoy a bright U-shaped eat-in kitchen, a dedicated dining room with space for entertaining, and three comfortable bedrooms.The lower level adds fantastic flexibility with a partially finished rec room, abundant storage, and a separate den/office ideal for a home workspace, gym, or playroom. Sitting on a private, tree-lined acre with room to grow, garden, and play, this property delivers country tranquillity with quick access to town amenities. A wonderful opportunity for anyone looking for space, value, and the freedom to personalize a home to their own taste. (id:55510)
Century 21 Synergy Realty Inc
21 Pattermead Crescent
Ottawa, Ontario
Welcome Home! This beautifully maintained 2-storey house in Hunt Club area blends style, comfort and practicality in a family-friendly package. Step inside to a carpet-free home with quality hardwood and engineered flooring throughout. The renovated open-plan kitchen/dining area is a chef's delight with stainless steel appliances, double ovens, expansive quartz counters and full-height cabinetry. Lots of storage! Spacious living room has a bright bay window. For your convenience, full laundry/mudroom is located on the main level across from garage door entrance. And for your family's enjoyment, main level has a separate family room with fireplace and patio doors to the private backyard. Landscaped, premium corner lot has fenced back yard - great for family fun! There are both lawn & deck areas (composite decking) as well as a pergola and raised garden boxes for growing veggies. The front porch has been enlarged to make a generous patio area of interlock stone - room to entertain friends & family or just stretch out on a lounge chair with a cup of tea and a book. Upstairs, your primary bedroom is your retreat: spacious with a full wall of wardrobe closets and a luxurious, newly renovated ensuite with heated floors, deep soaker tub, double sinks and sparkling tile & glass shower. Also on the 2nd level, 2 more bedrooms and a recently renovated family bathroom with generously sized walk-in shower and heated floor. Family-friendly, move-in ready, and waiting for you! 21 Pattermead Cres. has easy access to Hunt Club Rd, Riverside Dr, Prince of Whales Dr, Bank St. and Greenboro Park & Ride, a short walk to LRT, close to Careleton University as well as shopping, schools and parks nearby. (id:55510)
Bennett Property Shop Realty
288 Munro Street
Carleton Place, Ontario
Welcome to this modern and well-maintained townhome in the heart of Carleton Place, perfectly positioned to enjoy all the local charm, restaurants, shops, and scenic amenities the community has to offer. Just steps to the Mississippi River, you can launch your kayak or enjoy waterfront trails right from your neighborhood. Inside, the bright and inviting open-concept layout is designed for modern living, featuring a natural gas fireplace that adds warmth and style to the living space. The beautifully appointed kitchen boasts a central island, perfect for entertaining or family meals. Upstairs, the spacious primary suite includes a walk-in closet and a private ensuite. Two additional well-sized bedrooms, a full bathroom, and the convenience of second-floor laundry complete the upper level. The lower level offers a large basement, full of potential and just waiting for your finishing touches. Outside, the fenced yard provides a safe and private retreat. Thoughtful upgrades like an EV charger and high-efficiency heat pump add value and convenience. This home offers the perfect blend of lifestyle and location ideal for families, professionals, and outdoor enthusiasts alike. (id:55510)
Innovation Realty Ltd.
135 Challenge Crescent
Ottawa, Ontario
Tucked into a QUIET CORNER of the street with no side or direct front neighbours, this END UNIT townhome offers a rare sense of privacy and has plenty of outdoor space to enjoy. The FULLY FENCED backyard with climbing plants provides a safe place for kids or pets to play, while the SPACIOUS SIDE & FRONT YARDS give you even more room to garden, or entertain. A steel gate separates the front and side yards from the backyard, creating a natural flow while still offering PRIVACY. The brick patio in the back and perennial gardens throughout the yards create a beautiful space to entertain. Step inside to a welcoming layout where a CURVED STAIRCASE makes a great first impression! The main floor features beautifully maintained HARDWOOD floors and a GAS FIREPLACE that adds warmth to the space. In the kitchen, you'll find plenty of cabinets with openings to the dining and living room. Upstairs, all 3 bedrooms offer comfortable proportions with spacious closets. The SLOPED CEILINGS, BAY WINDOW and VIEWS of the Gatineau Hills make the primary bedroom + ensuite a calming space to relax. The FINISHED BASEMENT has a bonus family room and 3-piece rough-in, ready for a 4th bathroom to be added. Ideally situated within WALKING DISTANCE to the FUTURE TRIM LRT station and Crown Pointe Centre, which includes FreshCo, Giant Tiger, Tim Hortons, McDonalds, Johnny Canucks and more, this location offers unbeatable everyday convenience. You are also CENTRALLY LOCATED for quick access to everything along St. Joseph Blvd and Innes Road, making errands, shopping, and dining all easily accessible. Home will be Vacant in February 2026! *Photos have been Virtually Staged.* (id:55510)
Engel & Volkers Ottawa
560 Buchanan Crescent
Ottawa, Ontario
Welcome to 560 Buchanan Cres located in the highly sought-after Beacon Hill N. neighbourhood sitting very close to many amenities, shopping, walking/biking paths, top-rated schools, 15 minutes to downtown, & so much more! This large single detached home offers hardwood floors throughout, renovated kitchen & large fully fenced-in backyard. Main level features: large sun-filled living/dining areas, kitchen with stainless steel appliances, tons of counter/cabinet storage, 2 spacious bedrooms with Primary on the main level, full 4PC bath with 2-person soaker tub & separate stand-up glass enclosed shower w/rainfall attachment. Lower level boasts large rec room w/large windows which keep it bright, a 3rd bedroom, 2nd full bathroom, inside access to the garage & tons of storage. Backyard offers an over-sized deck with surrounding perennial garden. Tenant pays all utilities. Available immediately! (id:55510)
RE/MAX Hallmark Realty Group
A - 3528 Mcbean Street
Ottawa, Ontario
2 BDRM upper unit available January 1st. Open concept main living area with 9ft ceilings and hardwood floors, Kitchen with granite counters, plus 2 bedrooms and shared bathroom with in-suite Laundry. Located in the heart of Richmond, a quiet village community only 40 mins from downtown Ottawa, nestled between the Jock River & Perth St - filled with local businesses, shops & restaurants, farmers fruit & veggie stands & is home of the Richmond Community Hall, Arena, Agricultural Society & annual Richmond Fair! 1 Parking Space, Heat & Water included. Tenants pay electricity. (id:55510)
Lpt Realty
3651 Burritts Rapids Road
Ottawa, Ontario
Welcome to 3651 Burritts Rapids Rd, circa 1840, a beautiful stone home w/addition on 5.98 acres, located along the Rideau Waterway System, UNESCO World Heritage site! This home steeped in history offers 5 bedrooms +family room, 3 bathrms & many elegant rooms for entertaining. Known as the Campbell House, home to William Campbell, a surveyor for the Rideau Canal in 1815, this residence is situated on a property that features a gentle slope to the river, an open meadow, treed areas, an in-ground pool, a viewing platform by the water & a detached triple car garage w/ loft! A semi-elliptical wood transom over the front door welcomes you to a foyer w/ century staircase & leads to an elegant dining room & living rm w/original wide baseboards, deep window sills & pine flooring. 2nd entry from side porch leads to a stunning family rm w/reclaimed river pine floors, a NG fireplace, exposed stone wall & expansive windows designed to capitalize on the water view! Mudroom & powder room on main level. The kitchen w/its Elmira stove & s/s appliances offers a bright eating area & ample cupboard space. The 2nd level showcases 5 bedrms, a four-pc bathrm, a laundry closet & a large landing area perfect for an office! The primary bedroom w/walk-in closet, pine floors & incredible water views, leads to a lovely 4-piece ensuite bathroom w/claw foot tub w/shower. For more living space take the stairs from the family room down to the lower level recreation room w/walkout. The serene privacy of the property is sure to impress, with its beautiful grounds, mature trees, shrubs & perennial gardens. The subject property is a parkland where you can watch the sunset over the water from your own backyard. Only one lock away from 40 kms of unimpeded boating! Be a part of the vibrant Burritts Rapids community & enjoy the scenic Tip-to-Tip trail daily! An easy commute to Ottawa; the tranquility of watching boats and yachts traverse the Rideau River & substantial private acreage await.. (id:55510)
Royal LePage Team Realty
2666 Regina Street
Ottawa, Ontario
Welcome to 2666 Regina Street, a versatile 3+2 bedroom, 3 bathroom semi-detached home in the highly sought-after Britannia community, steps from Britannia Beach, the Ottawa River, scenic NCC trails, public transit, and the soon-to-arrive LRT extension. Designed with both comfort and function in mind, it features hardwood floors on the main and upper levels, a bright eat-in kitchen overlooking a fully fenced backyard, and spacious living and dining areas perfect for entertaining or relaxing. The lower level expands your possibilities with a generous rec room, extra bedroom, laundry, storage, and a flexible multi-purpose space ideal for extended family, an in-law suite, or future rental income. With a 2021 roof, and an owned hot water tank, this home offers outstanding potential in a rapidly growing neighbourhood, an ideal opportunity for investors and buyers alike. (id:55510)
RE/MAX Hallmark Realty Group
683 Fisher Street
North Grenville, Ontario
Introducing The Germaine by EQ Homes a thoughtfully designed 2,119 sq. ft. income home that seamlessly blends luxury living with exceptional income potential. This remarkable property features three generously sized bedrooms, a versatile bonus room, and a standout 614 sq. ft. income suite ideal for generating rental revenue or hosting guests in comfort and style. The main floor showcases a modern kitchen with quartz countertops, gas stove, and sunlit dining area, opening onto a backyard deck perfect for BBQing. The dramatic Great Room impresses with soaring ceilings and a cozy gas fireplace, creating an inviting space for both relaxation and social gatherings. Upstairs, the elegant primary suite is complemented by two additional bedrooms and a convenient second-floor laundry room. The income suite boasts its own private entrance and offers a spacious bedroom, open-concept kitchen, dining, and living areas, a full bathroom, ample closet space, and dedicated laundry ensuring privacy and convenience for tenants or extended family. Situated in the highly sought-after eQuinelle community, residents enjoy an active lifestyle with access to a championship 18-hole golf course, scenic walking and biking trails, and paddle sports along the beautiful Rideau River.(Lot 5-30) (id:55510)
Engel & Volkers Ottawa
D - 324 Frontenac Street
Ottawa, Ontario
Welcome to 324 Frontenac Street #D! This newly-built & modern lower level 1-bedroom unit features an open-concept layout throughout. The kitchen offers brand new stainless steel appliances, a kitchen island that doubles as a breakfast bar, as well as plenty of storage space. Additionally, you will find a spacious living and dining area, with lots of natural sunlight. This unit offers a spacious bedroom with ample closet space, convenient in-unit laundry & a full bathroom. Located in close proximity to transit, shopping, restaurants, schools and more, this unit offers the perfect blend of turn-key, modern urban living! 1 month's rent free! (*will be applied when signing a lease). (id:55510)
Engel & Volkers Ottawa
D - 322 Frontenac Street
Ottawa, Ontario
Welcome to 322 Frontenac Street #D! This newly-built & modern lower level 1-bedroom unit features an open-concept layout throughout. The kitchen offers brand new stainless steel appliances, a kitchen island that doubles as a breakfast bar, as well as plenty of storage space. Additionally, you will find a spacious living and dining area, with lots of natural sunlight. This unit offers a spacious bedroom with ample closet space, convenient in-unit laundry & a full bathroom. Located in close proximity to transit, shopping, restaurants, schools and more, this unit offers the perfect blend of turn-key, modern urban living! 1 month's rent free! (*will be applied when signing a lease). (id:55510)
Engel & Volkers Ottawa
C - 322 Frontenac Street
Ottawa, Ontario
Welcome to 322 Frontenac Street #C! This newly-built & modern two-storey unit features an open-concept layout throughout. The kitchen offers brand new stainless steel appliances, a kitchen island that doubles as a breakfast bar, as well as plenty of counter & cabinet space. Additionally, you will find a spacious living and dining area, with lots of natural sunlight coming in through the large floor-to-ceiling windows. A powder room completes the main level. Upstairs offers two spacious bedrooms, with plenty of closet space, a 4-piece bathroom & convenient in-unit laundry. Located in close proximity to transit, shopping, restaurants, schools and more, this home offers the perfect blend of turn-key, upgraded urban living! 1 month's rent free! (*will be applied when signing a lease). (id:55510)
Engel & Volkers Ottawa
1035 Elixir Place
Ottawa, Ontario
END UNIT! Welcome to this beautifully designed 2-storey Nova End ll townhome by Mattamy Homes, located in the heart of Kanata North just minutes from top-rated schools, major amenities, and Canada's largest tech park. This brand-new end unit features a spacious foyer that leads to a convenient powder room and a mudroom with an inside entry from the garage. The open-concept main floor features a bright great room and a stunning Chef's kitchen with upgraded finishes included in the price. Upstairs, the primary bedroom features a private ensuite and a walk-in closet, along with two additional generously sized bedrooms, a full main bath, and a second-floor laundry room. This home blends comfort, convenience, and modern style in one of Ottawa's most desirable neighbourhoods. The fully finished basement with an additional full bathroom adds extra living space, perfect for a home office, guest suite, or entertainment area. Photos provided are to showcase builder finishes only. (id:55510)
Royal LePage Team Realty
4 - 82 Christopher Hamilton Street
Ottawa, Ontario
Bright, newly refreshed 2-bedroom lower-level unit offering approximately 1,100 sq ft of comfortable living space in a quiet building. Freshly painted throughout with large windows that bring in excellent natural light. Enjoy the convenience of a private entrance at the back of the property, creating a peaceful setting for quiet enjoyment.The functional layout includes two well-sized bedrooms, a full 4-piece bath, and in-unit laundry. One parking space is included, with additional parking available if needed. Extra storage is also included with the unit.Rent is $2,100/month + hydro (electricity). Optional Wi-Fi internet available for $50/month.Non-smoking unit, no pets, and a quiet, well-maintained property-ideal for tenants looking for a clean, peaceful place to call home. Available immediately. (id:55510)
Royal LePage Integrity Realty
772 Lakeridge Drive
Ottawa, Ontario
Upper-level terrace home with two parking spots. This bright, two-storey unit features two spacious bedrooms, each with its own ensuite bathroom, plus a convenient powder room for guests. The open-concept main level is designed for both everyday living and entertaining, complete with stainless steel appliances, central air conditioning, and in-unit laundry. Enjoy your morning coffee or unwind in the evening on either of the two private balconies overlooking the park. With plenty of natural light and a welcoming layout, this home offers comfort and functionality throughout. Set in a vibrant community, you're only steps away from green space, playgrounds, a community centre, and walking trails, perfect for an active lifestyle. And with two dedicated parking spots, convenience is built right in. Don't miss this opportunity, book your showing today! (id:55510)
Royal LePage Performance Realty
1039 Elixir Place
Ottawa, Ontario
Welcome to this beautifully designed 2-storey Equinox ll Model townhome by Mattamy Homes, located in the heart of Kanata North just minutes from top-rated schools, major amenities, and Canada's largest tech park. This brand-new unit features a spacious foyer that leads to a convenient powder room and a mudroom with an inside entry from the garage. The open-concept main floor features a bright great room and a stunning chef's kitchen with upgraded finishes included in the price. Upstairs, the primary bedroom features a private ensuite with a glass-enclosed standing shower, along with two additional generously sized bedrooms, a full main bath, and a second-floor laundry room. The fully finished basement with an additional full bathroom adds extra living space perfect for a home office, guest suite, or entertainment area. This home blends comfort, convenience, and modern style in one of Ottawa's most desirable neighbourhoods. Images provided are to showcase builder finishes only. (id:55510)
Royal LePage Team Realty
954 Fisher Avenue
Ottawa, Ontario
Beautifully renovated 2-bedroom, 1-bathroom single-family home in an unbeatable location! Nestled near public transit, Civic Hospital, the Experimental Farm, Wellington West, Little Italy, and Dows Lake, this home offers both charm and convenience. Available immediately with first and last months rent required. Don't miss your chance to make it yours, book your showing today! (id:55510)
Exp Realty
205 - 353 Gardner Street
Ottawa, Ontario
Welcome to 205-353 Gardner Street! Boasting impeccable new build in the heart of the city! This gorgeous 2 bed, 1 bath apartment is steps away from popular restaurants and shops, minutes to the Byward Market, amazing parks, trails, bike paths, the Quebec side, U of Ottawa, St. Laurent Shopping Center, VIA Rail, transit & so much more! The unit offers tons of natural light with lots of windows. Features gleaming floors with no carpet and large kitchen island with granite counter-tops including in the bathrooms. Full-size stainless-steel appliances plus in-suite laundry. Building amenities include: Lounge and Bike repair and storage area. Utilities are all inclusive. Available for immediate occupancy! Parking is limited and available at additional cost. First month is Free for a limited time! (id:55510)
RE/MAX Hallmark Realty Group
311 Travis Street
Ottawa, Ontario
Welcome to this stunning end-unit freehold townhouse offering a perfect blend of comfort and style. This beautifully maintained home features three spacious bedrooms, including a luxurious master suite complete with a private ensuite bathroom. The main level boasts gleaming hardwood and elegant ceramic floors, while the upper-level bedrooms and finished basement are warmly carpeted for added comfort. The modern kitchen is a chef's delight with sleek granite countertops and ample cabinetry. Step outside to enjoy the professionally designed stamped concrete patio, ideal for entertaining or relaxing in your private outdoor space. This home combines functionality and sophistication, making it a perfect choice for families or professionals seeking a turnkey property in a desirable neighborhood. NEXT DAY NOTICE FOR SHOWINGS (id:55510)
RE/MAX Hallmark Realty Group
541 Caracole Way
Ottawa, Ontario
Welcome to 541 Caracole Way - a stunning executive single-family home set on a premium corner lot in a sought-after family-friendly community. From the moment you step inside, the sun-filled layout and elegant design make it a place you'll never want to leave.The main floor features a spacious formal living room and dining room, complemented by soaring windows that flood the home with natural light. The stylish kitchen offers generous prep space and overlooks the gorgeous family room, complete with a built-in gas fireplace - perfect for cozy evenings or entertaining guests. Beautiful hardwood flooring extends throughout the main level.Upstairs, you'll find four great-sized bedrooms, including a well-appointed primary suite with its own ensuite, along with additional bright and comfortable bedrooms ideal for family, guests, or home office needs.Situated on an expansive corner lot, this home provides a true outdoor oasis - perfect for relaxing, gardening, or hosting gatherings. Well-maintained and move-in ready, 541 Caracole Way offers the comfort, space, and lifestyle you've been waiting for.Don't miss your chance to call this exceptional property home! (id:55510)
Exp Realty
538 Seyton Drive
Ottawa, Ontario
Bright end-unit townhome in a fantastic Westcliffe Estates location, nestled within a quiet and welcoming neighbourhood. This 3-bed, 2-bath home sits on a beautifully treed lot and is offering exceptional privacy. The extra-wide driveway accommodates up to five vehicles. The main floor features an open-concept, updated kitchen with a portable island that provides ample storage and seating for four. Gleaming hardwood floors, including hardwood stairs. Upstairs offers three generously sized bedrooms. The lower level includes a bathroom and abundant storage, with excellent potential to finish for additional living space. Just minutes from DND, the Moodie LRT station, parks, and scenic Greenbelt trails. Move in and start enjoying this wonderful home now! (id:55510)
Tru Realty
408 Falcon Lane
Russell, Ontario
*Holiday Bonus! Purchase this inventory home & receive a cash back $5000 towards appliances or travel voucher. Valid until Dec 17, 2025.* New 2025, Semi-Detached Model Iris. Brand New 2 storey semi-detached at an affordable price! This home features an open concept main level filled with natural light, gourmet kitchen, separate laundry room and much more. The second level offers 3 generously sized bedrooms, 4pieces family bathroom + Master Ensuite and a finished basement. *Please note that the pictures are from a similar Model but from a different home with some added upgrades.* 24Hr IRRE on all offers. (id:55510)
RE/MAX Affiliates Realty Ltd.
1213 Montblanc Crescent
Russell, Ontario
*Holiday Bonus! Purchase this inventory home & receive a cash back $5000 towards appliances or travel voucher. Valid until Dec 17, 2025.* Brand New 2025 Melanie Construction - Model "Foxglove" - Ready February 10, 2026.This beautifully crafted single-family home offers exceptional value, modern finishes, and an attached double-car garage-perfect for families seeking quality and comfort at a reasonable price. Step inside to an inviting open-concept main level featuring abundant natural light, stylish flooring, and a spacious living/dining layout ideal for entertaining. The exquisite kitchen boasts a large center island, sleek cabinetry, modern fixtures, and a convenient walk-in pantry for added storage and functionality. Enjoy outdoor living with a 12' x 6' rear deck, perfect for relaxing or hosting gatherings. The second level impresses with three generously sized bedrooms, including a stunning primary suite complete with a luxurious 3-piece ensuite and a large integrated walk-in closet. A modern family bathroom and second-floor laundry add comfort and convenience. The basement comes fully finished, offering excellent additional living space complete with a large recreation room, an extra bedroom, and a 3-piece bathroom-ideal for guests, extended family, or a private retreat. Stylish, and built with quality craftsmanship, this Foxglove model is a fantastic opportunity in a growing community. *Please note: Photos are of the same model from another home and may include upgraded features.* (id:55510)
RE/MAX Affiliates Realty Ltd.

