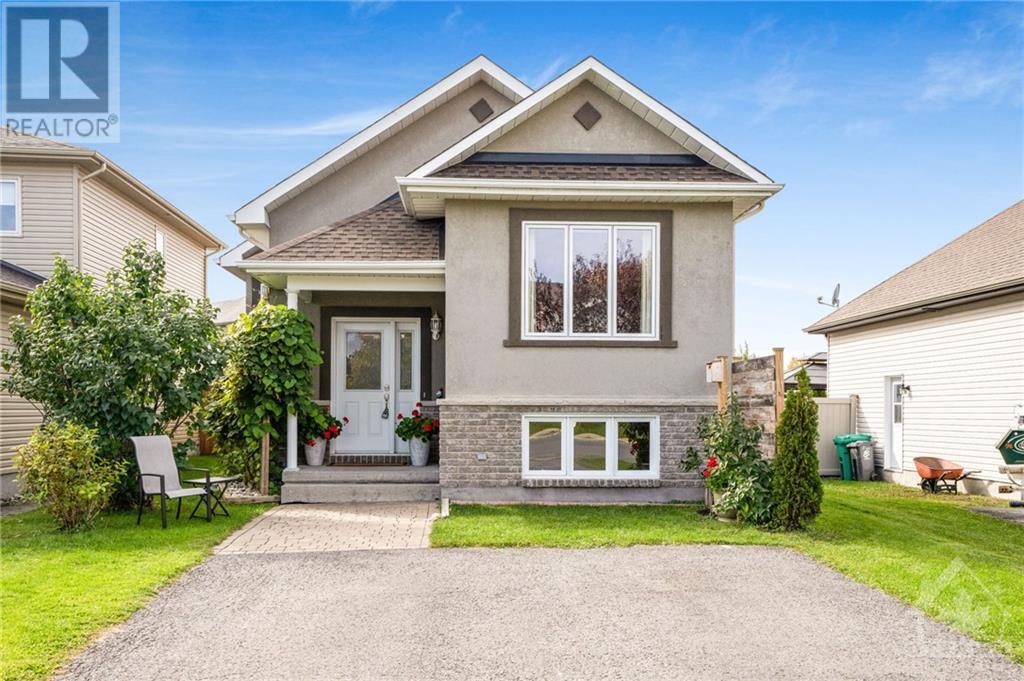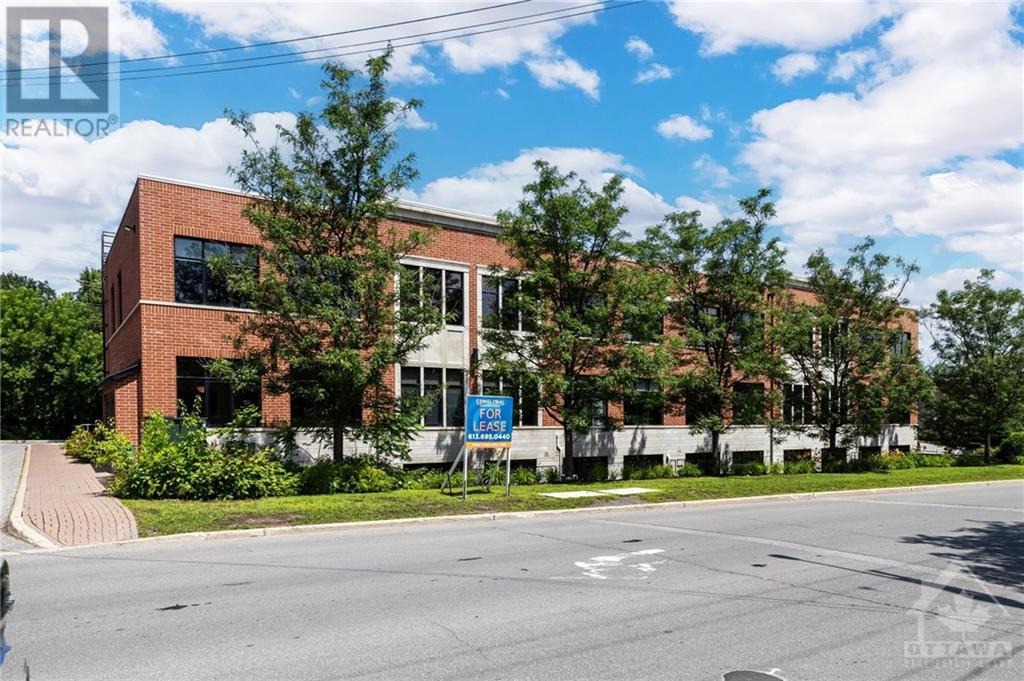354 Elgin Street
Ottawa, Ontario
Rare Opportunity to open your own restaurant/bar concept in a PRIME location on Elgin Street. Space is in good condition. Last renovated in 2016. This is an asset sale of equipment and furniture. Trade name is not included. Building has approx. 3000 sq ft above grade plus full basement. 2 floors of approx. 1500 sq ft each floor. Useable basement has public washrooms/office/walk in coolers/storage. Parking at rear. Patio available with city permit on sidewalk. Main floor dining room/bar and kitchen. Second floor bar with 2 washrooms. Current Lease til Dec 31/2026 Longer Lease available. Current Rent: $14k/month plus HST. Tenant pays all utilities and garbage. (id:55510)
Shaker Realty Ltd.
74 Craig Street
Russell, Ontario
Nestled in the heart of Russell, 74 Craig Street offers a unique opportunity for enthusiasts of historic restoration and developers alike. This charming residence, constructed in the late 1800s, sits on a generously sized 1.34 acre lot, centrally located for optimal convenience. The 3 bedroom, 2 bath home retains enchanting original features including gingerbread molding and classic banisters, evoking the craftsmanship of a bygone era. The expansive lot presents significant development potential, making it an ideal canvas for an severance, apartment complex, condos, or a quaint Bed and Breakfast. With its blend of historical allure and modern possibilities, this property is poised to be a crowning achievement for those passionate about revitalizing historical homes or exploring new building ventures. Embrace the chance to own and transform a piece of history at 74 Craig Street. (id:55510)
Exit Realty Matrix
221 Soprano Avenue
Ottawa, Ontario
Some photos are virtually staged. Discover luxury brand-new home, completed in December 2022, located in the sought-after Riverside South Community. The Richcraft Millwood Model is meticulously crafted with the highest standards and upgrades, sitting on an oversized premium 44-ft lot on a quiet, family-friendly avenue. Boasting over 3,200 square feet (as per the builder's plan), the Millwood Elevation C offers striking curb appeal with its modern-traditional aesthetic. This home features too many highlights to mention; 9-ft ceilings, a Napoleon linear fireplace, and hardwood flring throughout, including oak staircases and the entire second level. The kitchen showcases Calacatta tiles and quartz countertops, creating a sophisticated space for culinary adventures. The open-concept layout is designed for everyday family living, featuring a bespoke kitchen, a pantry, a main floor office/den/bedroom, four bedrooms, and five baths. (id:55510)
Engel & Volkers Ottawa Central
237 Trillium Circle
Wendover, Ontario
Welcome to 237 Trillium Circle; Built in 2007, this detach high ranch bungalow is located in a family oriented street in Wendover while being ONLY 35 minutes from Ottawa. Upper level offers 2 generous size bedrooms; a full bathroom; an open concept living & dining room with a huge eat-in kitchen area. Gourmet kitchen featuring stainless steel appliances & a huge 3 x 7 kitchen island. The lower level has a bright third bedroom, full bathroom and a separate living area with kitchen -> Potential in-law suite. Fully fenced private backyard with a convenient deck & lots of flowers & vegetables. Roof (2022), Upper Level Windows (2020-2022), Lower Level Windows (2024), Furnace (2021) with 10 year warranty, Air Exchanger (2020), Upgraded R70 insulation in attic (2018), Basement spray foamed. (id:55510)
RE/MAX Hallmark Realty Group
3396 Calabogie Road
Burnstown, Ontario
Enjoy the beauty of nature at this lovingly cared for 3 bdrm home on Bamner Creek which flows into the Madawaska River. The eco-friendly waterfront is home to Trumpeter Swans, Geese, Herons, Ducks, and many types of fish. Great area to canoe, kayak and paddle board! Inside you will find a sunfilled kitchen w skylight, pantry, ss appliances peninsula w additional seating and loads of prep space. The open concept living and dining rm w water views and cozy gas fp. Also on the main lvl are two good sized bdrms, full bath, laundry and a grand primary w luxurious ensuite. The lower lvl offers an abundance of space, large family rm and an additional rm being used as a gym, would make a great home office or den, large storage rm, a workshop and large utility rm. Three season sunrm, large back deck w gazebo great for entertaining, double attached garage, raised gardens and double wide lot. Just minutes to the 417, 45 minute drive to Kanata. 24 hour irrevocable on all offers. (id:55510)
RE/MAX Absolute Realty Inc.
225 Bradwell Way
Ottawa, Ontario
This sought-after Tartan “Royal Edward” exudes the elegance of a designer model home, boasting a spacious layout with soaring 9-foot ceilings on both the main and upper levels, anchored by a grand staircase that sets the tone for refined living. The chef’s kitchen boasts striking quartz waterfall countertops, abundant cabinetry, and premium stainless steel appliances. An eat-in dining area seamlessly connects to the sunlit great room, featuring oversized windows and a cozy fireplace. The four-season room opens to the expansive backyard—perfect for gatherings—while formal dining and living rooms, a front den, and a well-organized laundry/mudroom enhance functionality. Upstairs, four spacious bedrooms and a versatile loft offer plenty of room for family and guests. The primary bedroom features two walk-in closets and a spa-like ensuite with a soaker tub. Curb appeal shines with interlock driveways, tiered flower beds, and a fenced backyard framed by mature trees for added privacy. (id:55510)
RE/MAX Hallmark Realty Group
48 Sumac Street Unit#d
Ottawa, Ontario
Come see this beautiful 4 bedroom converted to 3 bedroom townhouse. Walk in the main floor and you will find the bright eat in kitchen with light from both the north and south on your left. At the rear of the main floor you will find the living room which opens to your rear deck. Imagine sitting on your deck and looking at your garden and the trees and not the back of someone else's home. Head upstairs to find the master bath, 2 good sized bedroom and expanded master bedroom. Downstairs you will find the laundry and a rec room awaiting your personal touch. Enjoy the convenience of condo fees that cover heat, hydro, water/sewer, furnace and Hot Water Tank! Visitor parking directly across from unit. Some photos have been digitally stagged. Be sure to check out the full 3D walkthrough! (id:55510)
Keller Williams Integrity Realty
158a Mcarthur Avenue Unit#1208
Ottawa, Ontario
Welcome to this stunning 1-bedroom, 1-bathroom condo nestled in the heart of Vanier, steps from the picturesque Rideau River and minutes from Downtown Ottawa. This contemporary home features a spacious open-concept living area, perfect for modern living. The beautifully designed kitchen boasts sleek countertops, high-end stainless steel appliances, and ample cabinetry, ideal for both cooking and entertaining. The large, sunlit bedroom offers a peaceful retreat, while the fully renovated bathroom exudes elegance with its modern fixtures. Step out onto the expansive balcony to enjoy your morning coffee or unwind after a long day, taking in the vibrant surroundings. With parks, walking paths, and shopping nearby, this location offers the best of both nature and city living. Whether you're a first-time buyer, professional, or investor, this condo delivers convenience, style, and comfort. Don't miss out on the opportunity to own in one of Ottawa's most desirable neighborhoods! (id:55510)
Exit Realty Matrix
2725 Queensview Drive Unit#600
Ottawa, Ontario
Prime Office Space for Lease at The Chambers. Well-appointed end unit office space offering approx 1,200 sq. ft. of elegantly decorated lower-level workspace. Convenient Location is accessible from Queensway and a short drive from both downtown and Kanata. Great on-site free parking directly in front of the end cap unit. The unit features a private secure entryway. Fixtured with beautiful accent lighting, new carpets, and wooden flooring. Space includes three carpeted offices, a kitchenette with a dining area, and a full 3pc bathroom with tile surround and a stand-up glass shower. Two south-facing offices with large windows provide an abundance of natural light. Potential for shared use of the ground floor boardroom/meeting space with owner/landlord. Within walking distance to Pinecrest LRT stops. Proximity to various shopping centers, restaurants and gym. Gross lease includes all utilities, CAM. Phone/Internet is tenants expense. Salon/boutique use not allowed. Office use preferred. (id:55510)
Innovation Realty Ltd.
23 Palsen Street
Ottawa, Ontario
A prime opportunity for builders and developers! This lot offers potential for severance, pending buyer confirmation of a width variance, creating the possibility for two exceptional homes that align with the area’s latest builds. With a bit of clearing, this site is ready to unlock its full potential. Property taxes according to Ottawa Property Tax Estimator. (id:55510)
Royal LePage Team Realty
1418 Stittsville Main Street
Stittsville, Ontario
Step into the charming world of 1418 Stittsville Main, a rustic log construction home located in the heart of Stittsville. Nestled on a vast double lot spanning 74.00x148.50 ft & accessible from 3 sides, this property offers potential for development & possible land assembly. Zoned as Traditional Main, the property boasts an abundance of commercial, institutional & residential uses. Inside, you are greeted by a warm & inviting seating area with a gas fireplace mounted on brick. A cozy living room with natural light & wood walls. Updated with modern kitchen & bathroom fixtures, hardwood flooring & stairs & a vaulted cathedral ceiling with exposed rough-cut rafters. Upstairs, a serene bedroom & a loft area. Outdoors, the home seamlessly blends with its surroundings, featuring a private yard with raised planters, an interlock path & meticulously designed landscaping by Outdoor Living. 24 hour notice required for all showings. 24 hour irrevocable on all offers. (id:55510)
Marilyn Wilson Dream Properties Inc.
21 Dune Street
Limoges, Ontario
Welcome to this brand new 3 bed, 2.5 bath detached home in the family oriented neighborhood of Limoges. This beautiful home is built on a premium lot w no REAR NEIGHBORS. The main LvL features a 9ft ceiling along with a lovely sunshine filled living/dining room highlighted by cathedral ceiling, modern hardwood flooring throughout. You’ll love cooking in this gourmet kitchen which is equipped with ample cabinetry including a large pantry, modern island w/breakfast bar, bright eating area & big bright windows makes for a great way to start your day. As you make your way up to the 2nd level you will notice 3 spacious bedrooms including your master suite with 3 piece en-suite & spacious walk-in closet giving everyone the space they need. The laundry room along with the main bathroom are conveniently located on the upper level. Spacious unfinished basement with 3pc. rough in awaits your personal touch. Inspiring details & design evident in every inch of this home. A MUST SEE (id:55510)
Royal LePage Team Realty
RE/MAX Hallmark Realty Group












