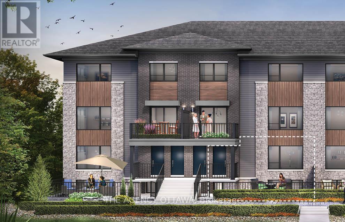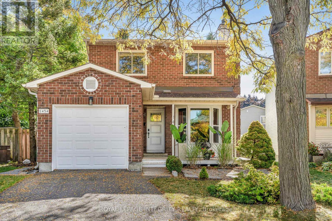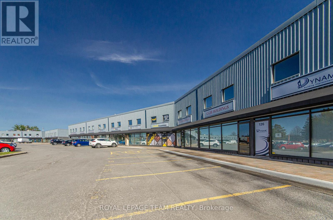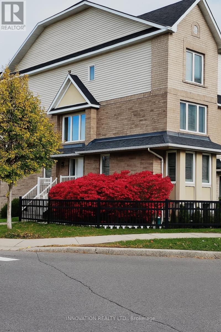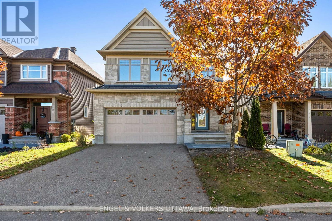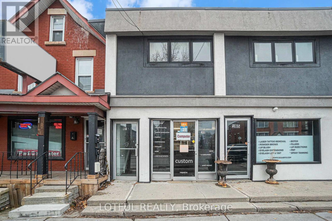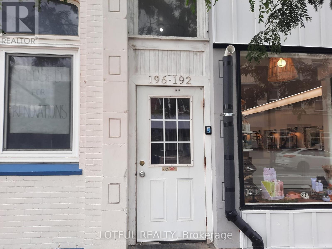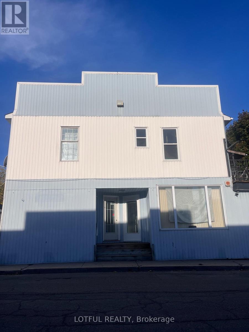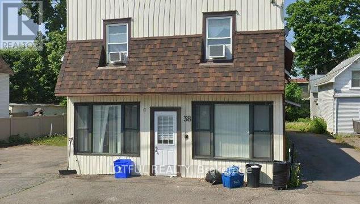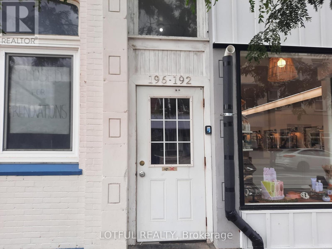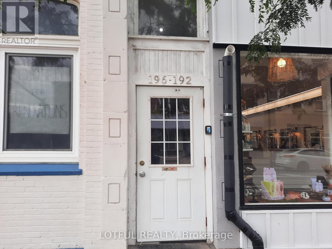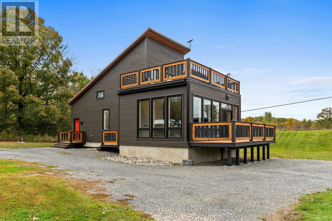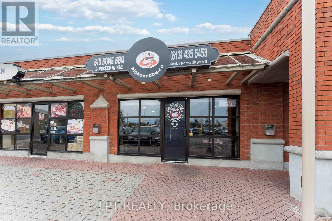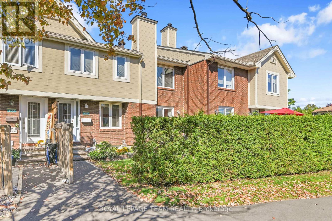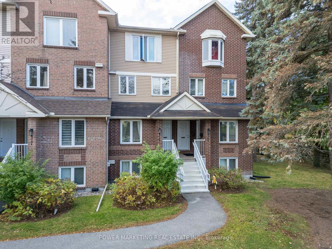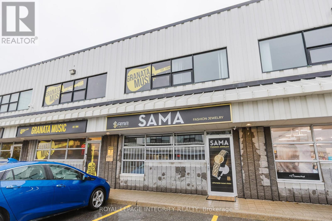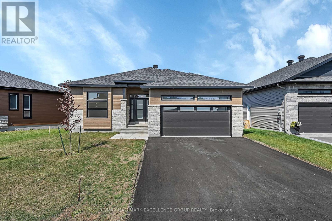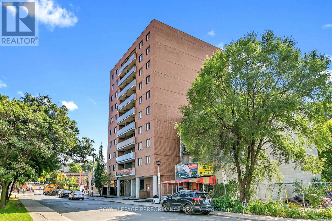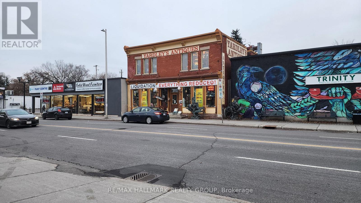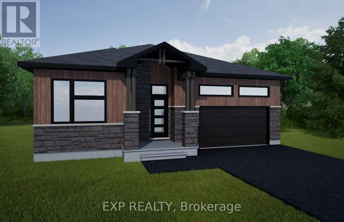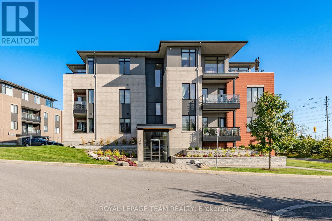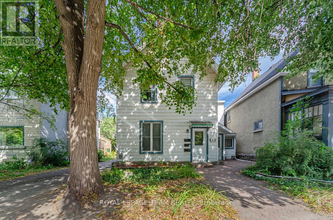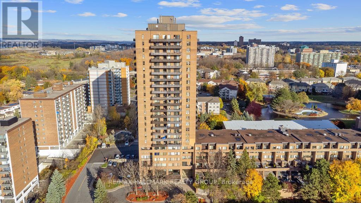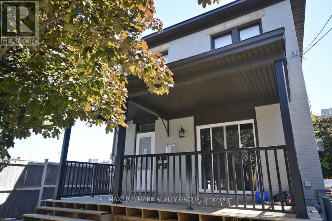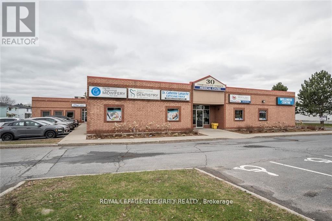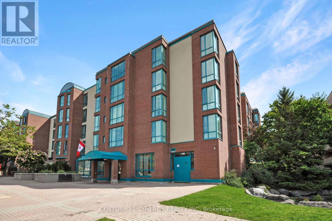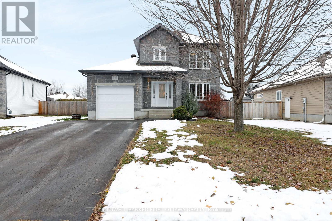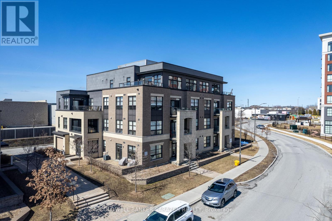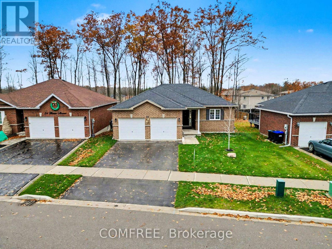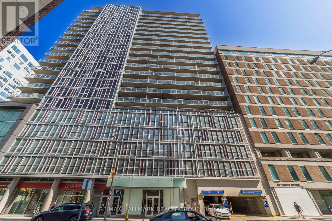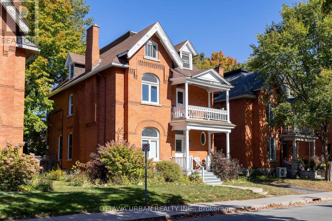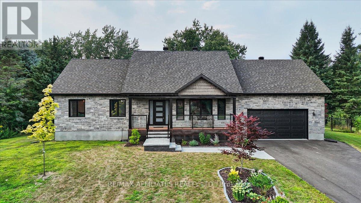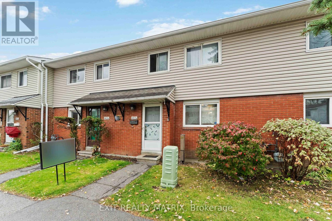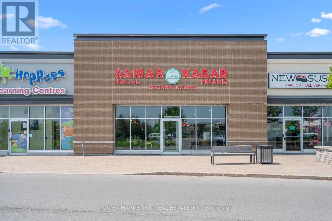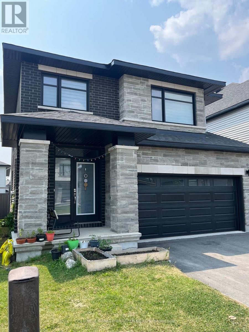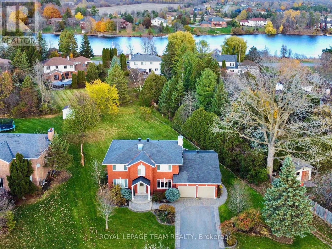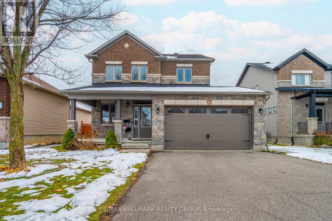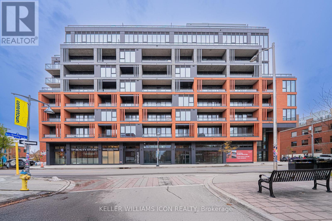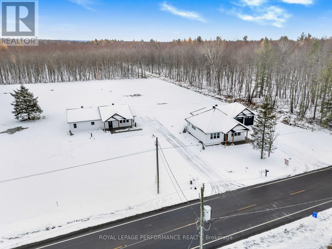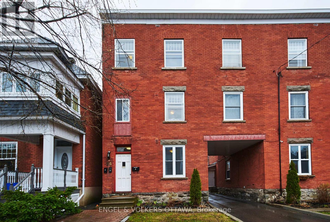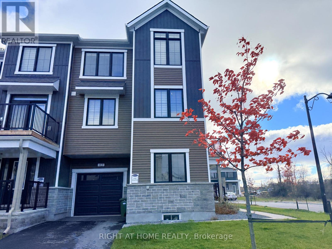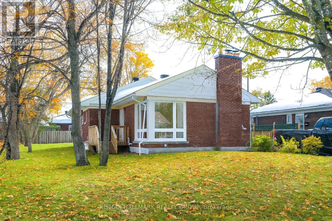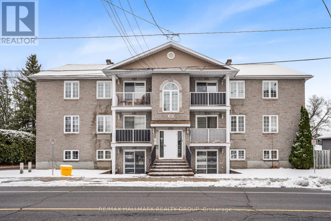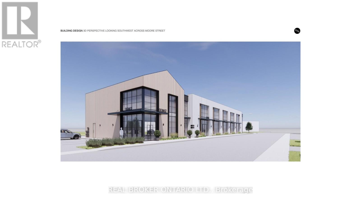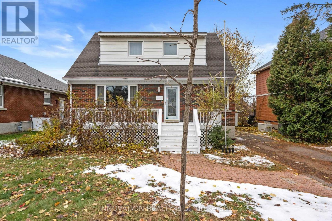16 - 401 Glenroy Gilbert Drive
Ottawa, Ontario
FIRST MONTH FREE + TWO UNDERGROUND PARKING UNITS INCLUDED. Be the very first to live in this stunning, newly built 2-bedroom, 1.5-bath condo offering 1,081 sq. ft. of modern living space in a vibrant, walkable community with two dedicated parking spaces. Step into the main level, featuring an open-concept great room and kitchen - perfect for entertaining or unwinding at the end of the day. A powder room completes this level. Downstairs, the lower level offers a spacious primary bedroom, a second bedroom - ideal for guests or a home office, a full bathroom, and in-unit laundry for added ease. Enjoy outdoor living on your private patio, an ideal spot for morning coffee or evening relaxation. Located close to transit, dining, and shopping, this home offers the perfect blend of comfort, convenience, and community. Don't miss your chance to make this beautiful, never-lived-in condo your new home! (id:55510)
The Agency Ottawa
1454 Deavy Way
Ottawa, Ontario
Beautiful 2-story detached home on quiet street with pie shaped yard, covered front veranda, newer front exterior doors, L-shaped front foyer new ceramic tiles. Open concept living room & dining room with front facing bay window, new hardwood flooring, fireplace with brick front hearth, crown molding & rear patio door, kitchen is updated with newer countertops, double recessed sink, additional 24-inch pantry & serving counter for extra storage and preparation space, hardwood staircase up and down, two front bedrooms with walls of closet space & hard floor flooring, main bathroom with custom vanity with sink, ceramic tile, backsplash & deep soaker tub, primary bedroom / additional vanity & cheater access, deep walk-in closet, finished basement room with consistent hardwood flooring, den with window & French door, laundry room with soaker sink, a walk-in closet with additional storage space. Fully fenced and surrounded by mature trees, Furnace & C/Air (2019) (id:55510)
Royal LePage Integrity Realty
123 - 15 Capella Court
Ottawa, Ontario
Discover a rare opportunity to own a premium warehouse and office condominium in a highly sought-after industrial and commercial corridor. This versatile space offers a functional and efficient layout designed to meet the needs of a wide range of businesses.The main level features a bright showroom area combined with a spacious warehouse, complete with a grade-level loading door (approx. 9'9" W x 9'8" H) for convenient shipping and receiving. Upstairs, the second floor includes well-appointed office space and a mezzanine, providing the perfect balance of operational and administrative areas.With a total area of approximately 4,165.71 sq. ft., including 3,120.35 sq. ft. of showroom/warehouse space and 1,045.36 sq. ft. of second-floor office space, this property is ideal for businesses seeking flexibility and functionality. The unit is fully air-conditioned for year-round comfort, and the monthly condo fee is $1,714.10(HST Incl.). Meticulously maintained and strategically located, this property presents an excellent opportunity for business owners or investors seeking a professional, move-in-ready commercial space in a prime location. (id:55510)
Royal LePage Team Realty
57 Waterbridge Drive
Ottawa, Ontario
Welcome Home to this charming and unique 2-bedroom 2-bathroom lower end/corner unit condo located at 57 Waterbridge Drive in the heart of Barrhaven. Featuring its own private entrance, this home offers an impressive layout that feels both functional and distinctive. The open-concept design creates a bright and inviting atmosphere, while the beautiful hardwood floors add warmth and elegance throughout the main living areas. With a rare layout that provides both privacy and flexibility, this condo is perfect for modern living. You'll enjoy the convenience of being just steps away from schools, parks, shopping, dining, and public transit. Whether you're a first-time buyer, downsizer, or investor, this move-in ready condo that has been lovingly maintained by original owner offers the perfect blend of comfort, character, and location. (id:55510)
Innovation Realty Ltd.
122 Helen Rapp Way
Ottawa, Ontario
Welcome to this stunning 5-bedroom, 3.5-bathroom Tartan model home nestled in the desirable, family-oriented community of Findlay Creek! This beautifully upgraded residence - boasting over $250,000 in premium upgrades - offers a modern open-concept layout designed for both style and functionality. The grand kitchen showcases new cabinetry, an eating area with vaulted ceilings, and views overlooking the backyard - perfect for everyday living and entertaining. The kitchen flows seamlessly into the bright and spacious family room featuring large windows and a cozy gas fireplace. The main floor also offers a dedicated home office and a formal dining area, ideal for family gatherings or remote work.Upstairs, discover four generously sized bedrooms, including a luxurious primary suite complete with a walk-in closet and a 4-piece ensuite featuring dual vanity sinks, a soaking tub, and a walk-in shower. The fully finished basement adds incredible versatility, offering a fifth bedroom, a full bathroom, and a large recreation area for added living or entertaining space. Additional highlights include a freshly epoxied garage floor, a brand-new fenced backyard, no front neighbours with peaceful greenery views, and extra space between homes - a rare 10' gap instead of the standard 5' in the newer phase - providing enhanced privacy and comfort.Located close to top-rated schools, parks, shopping, restaurants, walking trails, and public transit, this home truly embodies the best of Findlay Creek living. (id:55510)
Engel & Volkers Ottawa
A - 185 Mcarthur Avenue
Ottawa, Ontario
Discover this beautifully renovated top-floor apartment, where contemporary style meets thoughtful, functional design. The open-concept kitchen and living area offers a bright and inviting space-perfect for entertaining guests or unwinding after a long day. The sleek kitchen features stainless steel appliances, ample cabinetry, and a seamless flow into the spacious living area. Enjoy a generously sized bedroom complete with a large closet, providing exceptional storage and comfort. Ideally located just 7 minutes from downtown, this home offers unbeatable convenience with shopping, restaurants, parks, and public transit all just steps away. Don't miss your chance to call this stunning apartment home-schedule your viewing today! (id:55510)
Lotful Realty
103 - 192 King Street W
Prescott, Ontario
Stunning 1-bedroom main floor apartment in Prescott! This bright and modern unit features an open-concept layout with a spacious bedroom and private entrance. Enjoy easy main floor access, large windows providing ample natural light, and a clean, contemporary design throughout. Perfect for singles or couples seeking comfort and convenience. Located close to amenities, parks, and the riverfront. $1,450/month + hydro and water. (id:55510)
Lotful Realty
2 - 20 King Street
North Dundas, Ontario
Bright 2-Bedroom Apartment in Chesterville! Enjoy peaceful small-town living just 12 minutes to Winchester and 40 minutes to Ottawa-perfect for commuters. This spacious second-floor unit offers an open-concept layout with large windows for plenty of natural light, a welcoming mudroom/sunroom at the entry, and access to a large shared deck-ideal for relaxing outdoors. Conveniently located near local parks, shops, and amenities. $1,700/month + hydro. 1 parking spot, Available now-clean and move-in ready! Pictures are of similar unit (id:55510)
Lotful Realty
5 - 38 King Street
North Dundas, Ontario
2-bedroom, 1-bathroom apartment for rent in Chesterville. Enjoy peace and tranquility in this family-friendly neighborhood. This unit features two spacious bedrooms, a functional kitchen with fridge, stove, and generous counter space, and hardwood floors throughout. Large windows allow plenty of natural light to fill the space. Rent is $1,600 per month plus hydro. 1 parking spot included. Come see it today! (id:55510)
Lotful Realty
201 - 192 King Street W
Prescott, Ontario
Welcome to this charming 2-bedroom apartment in the historic town of Prescott! Offering approximately 740 SQ.FT. of comfortable living space, this bright and inviting second-floor unit features a spacious living room, open-concept kitchen, and two well-sized bedrooms. The neutral color palette creates a warm, welcoming atmosphere perfect for individuals or couples. Conveniently located close to local amenities, shops, and parks. Heat included (hydronic system); tenant pays hydro and water. Pets welcome! Please note: second-floor unit, no elevator. (id:55510)
Lotful Realty
301 - 192 King Street W
Prescott, Ontario
Welcome to this charming 2-bedroom apartment in the historic town of Prescott! Offering approximately 740 sq.ft. of comfortable living space, this bright and inviting second-floor unit features a spacious living room, open-concept kitchen, and two well-sized bedrooms. The neutral color palette creates a warm, welcoming atmosphere perfect for individuals or couples. Conveniently located close to local amenities, shops, and parks. Heat included (hydronic system); tenant pays hydro and water Pets welcome! (id:55510)
Lotful Realty
4210 Scotch Line Road
Tay Valley, Ontario
Set on 2 acres of picturesque land, this exceptional property offers a true outdoor paradise, perfectly located exactly between Perth and Westport. Now partially zoned Tourist Commercial, it opens the door to a wide variety of uses & income-generating opportunities. Continue or expand the existing Airbnb glamping business, launch a wellness retreat, create an event venue or explore other creative business ideas that fit the growing tourism market in this sought-after area. A fantastic owner-occupied home as well as a great investment with tons of potential. Custom built in 2020, the home is flooded with natural light, features an open-concept layout with beautiful hardwood flooring & a striking hardwood staircase. The modern kitchen, with sleek concrete countertops and stylish finishes is sure to inspire your culinary creativity. Two sun decks, one off the living room & another off the primary bedroom, are ideal for enjoying both sunrises & sunsets. Outside is where this property truly shines! A heated outdoor shower, hot tub & sauna provide the perfect ways to unwind after a day of adventure. For water enthusiasts, the home sits directly across from the Pike Lake boat launch, offering easy access to boating, fishing & endless outdoor fun. In addition to the main home, there are five outbuildings offering exceptional versatility. The two bunkies are each equipped with hydro, Wi-Fi, wood stoves & outdoor kitchens, perfect for guests, offices, workshops or short-term rentals. Whether you're envisioning a peaceful retreat, an income-generating resort-style property or a home base for outdoor recreation, this property offers limitless potential. Includes the main house (1 bed, 1 bath), 2 bunkies (1 bedroom each), 2 sheds, an oversized garage, two (very nice!!) outhouses, a heated outdoor shower, & numerous other fun amenities. Bunkie furnishings and other glamping business related items included in the sale. Be sure to explore them all and reach out with any questions! (id:55510)
Coldwell Banker First Ottawa Realty
701 Eagleson Road
Ottawa, Ontario
Turnkey opportunity to own a well-established Big Bone BBQ & Wicked Wings franchise or start from scratch with your very own restaurant, franchise is not needed if you so wish!! Restaurant is located in the heart of Kanata South, and has been Operating successfully for 10 years, this thriving restaurant is known for its mouth-watering BBQ, pulled pork sandwiches, ribs, brisket, and signature wings-a true local favourite with loyal repeat customers and strong profitability. Recently acquired by Wild Wing Restaurants, the brand benefits from national marketing power, modernized systems, and enhanced franchise support-giving new owners the perfect balance of independence and backing from a trusted name. With a new franchise agreement in place and all equipment, furnishings, and systems fully set up, the next owner can walk into a turnkey business and start generating income from day one. The restaurant offers a warm, casual atmosphere with dine-in, takeout, and catering services, appealing to families, sports fans, and BBQ lovers alike. Situated in a high-visibility location with ample parking and surrounded by growing residential communities, this business is primed for continued success and future growth. Big Bone BBQ has been a staple in Ontario for over 25 years, celebrated for its authentic southern smokehouse flavour and generous portions. With the added strength of Wild Wing's national franchise network, the opportunity for expansion and long-term success has never been greater. Perfect for an entrepreneur seeking a profitable, proven, and fully supported franchise-without the stress of starting from scratch. Financials and equipment list available for serious buyers. Don't miss this chance to own one of Kanata's most established and flavour-packed BBQ restaurants! PROFITS HAVE GONE UP YEAR OVER YEAR! RENT IS $4,397.12 TAXES INCLUDED! (id:55510)
Lpt Realty
102 - 1785 Cabaret Lane
Ottawa, Ontario
Discover one of the most spacious and private residences in Club Citadelle, a unique opportunity that doesn't come around often. This isn't your standard stacked condo, it's a true two-storey townhouse with no units above or below, offering exceptional privacy and a house-like feel. Step into your private fenced yard, where a charming garden and inviting seating area create the perfect outdoor retreat. Inside, you'll find 1,170 sq. ft. of thoughtfully designed living space across three levels, with 2 bedrooms and 2 bathrooms. The main floor boasts a bright, open-concept layout with updated finishes, crown moulding, and a refreshed kitchen featuring resurfaced cabinets, an upgraded sink, and ample storage. Stay cool with central A/C, and enjoy cozy evenings in front of the wood-burning fireplace. Upstairs, two generously sized bedrooms share a full bathroom, including a primary with a walk-in closet and additional hallway linen storage. The finished basement expands your options with a versatile recreation room ideal as a guest space, home office, or third bedroom plus another walk-in closet, laundry area, and cold storage. Recent improvements include new windows, roof, and fencing within the past five years, plus enhanced attic insulation added in July 2025. Residents enjoy access to Club Citadelles resort-style amenities: a swimming pool, tennis courts, fitness room, clubhouse, and BBQ area. A dedicated parking spot is just steps from your entrance. Conveniently located close to public transit, schools, parks, restaurants, and shopping. (id:55510)
Royal LePage Team Realty
B - 6702 Jeanne D'arc Boulevard N
Ottawa, Ontario
Welcome to 6702 Jean D'Arc Boulevard, Unit B! This beautiful upper unit stacked condo townhouse is ideally located in the heart of Orleans, just minutes from Place d'Orleans Mall, shopping, restaurants, transit, and a variety of convenient amenities. Inside, you'll find luxury vinyl flooring throughout the main living areas and ceramic tile in the kitchen, combining both style and durability. The home features 2 spacious bedrooms and 2 full bathrooms, offering a bright and comfortable layout. The living room exudes warmth and charm, highlighted by a cozy wood-burning fireplace and access to a private balcony - perfect for relaxing or entertaining guests. Additional highlights include one designated parking space for your convenience. Come experience the comfort, style, and prime location this Orleans home has to offer! (id:55510)
Power Marketing Real Estate Inc.
3 - 43 Roydon Place
Ottawa, Ontario
1137 SQ/FT of Retail space north of Merivale Costco including a loading door in the back! Well-positioned ground floor unit available just off Merivale Road in Ottawas thriving West Central submarket. Offering 1137 SF of prime retail in a professional environment within a vibrant mixed-use property, surrounded by a strong mix of complementary retail and office tenants, this unit is ideal for a wide range of retail users. The property is located directly ACROSS FROM COSTCO and surrounded by major retailers and service providers, placing it in the heart of a high-traffic commercial hub. With over 128,000 residents within a 5km radius and approximately 50,000 vehicles passing by the nearest major intersection daily, the location ensures excellent visibility and convenience. Tenants benefit from a strong mix of complementary office and retail businesses, ample on-site parking, and easy access to public transit. Additional Rent is estimated at $10.05/SF. Perfectly suited for retailers, restaurants, medical professionals, and service providers. (id:55510)
Royal LePage Integrity Realty
1345 Diamond Street
Clarence-Rockland, Ontario
Brand-new contemporary bungalow offering elegant design and modern comfort! This stunning 1,862 sq ft home features a timeless stone façade, a double garage with access to inside, and an inviting layout perfect for todays lifestyle. Step inside to a spacious foyer with a walk-in closet, leading to an impressive open-concept living space that blends the kitchen, dining, and living areas seamlessly ideal for entertaining and everyday living. The gourmet kitchen boasts quartz countertops, a pantry, backsplash, quality cabinetry with pull-out drawers, and a functional island with built-in recycling station. Enjoy easy access from the dining and living areas to the exterior deck overlooking a deep backyard, perfect for summer gatherings. The primary bedroom offers a peaceful retreat with a luxurious ensuite featuring a soaker tub, walk-in glass shower, double vanity, and walk-in closet. Two additional bedrooms provide ample space with generous closets. A secondary side entrance conveniently connects to both the main floor hallway and the unfinished basement, which is roughed-in for a full in-law suite offering future income potential or multi-generational living flexibility. Additional features include ceramic & wide plank hardwood flooring throughout, 200 amp electrical panel, and immediate possession available. 24 Hours Irrevocable on all offers. Some photos virtually staged. (id:55510)
RE/MAX Hallmark Excellence Group Realty
501 - 154 Nelson Street
Ottawa, Ontario
Location Location Location!!! Attention Professionals, Investors, Parents with a student at Ottawa University & Urbanites! This spacious 2 bedroom, 2 full bath condo with 1 underground parking space and west-facing balcony is located in the heart of downtown - approx. 5 minutes from Government of Canada office buildings, the University of Ottawa, public transit, ByWard Market, the Rideau Centre, ByTowne Theatre, grocery stores, shopping, dining, entertainment, and the Rideau River! Grocery store is right across the street! This freshly painted modern condo is move-in ready, with equipped Kitchen open to the carpet free Living & Dining areas that are flooded with natural light from the wall of windows & sliding doors. The spacious balcony overlooks the downtown area & the Gatineau Hills in the distance. The two traditional natural light filled Bedrooms are off the hallway. The Primary bedroom includes a 3 piece ensuite. Main 4 piece Bathroom is next to the bedrooms. Plenty of closet and storage space throughout. Convenient shared laundry services are available in the building. Enjoy the pedestrian lifestyle this location offers. Property Taxes are estimated per City of Ottawa Tax Estimator. (id:55510)
Royal LePage Performance Realty
1240 Bank Street
Ottawa, Ontario
This property features a classic red brick storefront located in the bustling and vibrant section of Bank Street, situated in the heart of Old Ottawa South. The property spans nearly 4,000 square feet, distributed over two above-grade floors, with an additional full-height basement that is also utilized for retail display purposes. The main and second floors boast approximately 9-foot ceilings, while the basement features an 8-foot ceiling height. Situated in a well-established downtown community, the property is conveniently located just south of The Glebe and Lansdowne Park, and north of Billings Bridge, with close proximity to the Transitway. The well-established streetscape is poised for significant redevelopment, with several adjacent large land parcels demonstrating exceptional potential for future development. According to the new draft Zoning Bylaw, the property is eligible for development up to nine storeys, contingent upon the lot depth. A laneway off Chesley Street provides access to the rear of the property for loading and parking. This laneway is fully fenced and enclosed in the section directly behind this property, offering an additional 10 feet in depth which is currently used exclusively. Recent environmental assessments (Phase 1 and 2) conducted by Pinchin in 2023 confirm the property is clean. The interior features large open spaces and is equipped with two electrical services, including a 600-volt service. The property has been commercially rewired in the past, and various building modifications and improvements were undertaken. The property is equipped with two forced air furnaces, both featuring central air conditioning. (id:55510)
RE/MAX Hallmark Realty Group
Lot 5 1 Finch Street
North Stormont, Ontario
NEW! NEW! NEW! A modern 2 bed 2 bath, bungalow with a garage spacious enough to hold 2 large cars! Be the very first to live in this new build right in the heart of Finch! Live the small town life with the modern luxuries, a home built with only the finest of craftsmanship. Enjoy the bike trails, arena, and walking trails, surrounding yourself with beautiful nature. Customizable finishes and layouts available - choose your preferred flooring, cabinetry, countertops, and more to create a home that truly reflects your style. (id:55510)
Exp Realty
302 - 190 Boundstone Way
Ottawa, Ontario
Welcome to "The Elements at Richardson Ridge" -- an exquisite residence in the sought-after Kanata Lakes community. This luxurious top-floor unit offers 2 spacious bedrooms, 2 full bathrooms plus a den, all bathed in natural light from oversized windows and enhanced by 9-foot ceilings and hardwood floors throughout. The stylish open-concept kitchen features a breakfast bar, stainless steel appliances, quartz countertops, tile backsplash, and modern cabinetry. Primary suite boasts a spa-like 4-piece ensuite with double sinks, quartz countertops, and a generously sized shower. The primary custom closet is designed for optimal organization. The second bedroom also has custom shelving in the closet. Enjoy breathtaking views of the Heritage Richardson House, the private clubhouse for residents. This unit also includes a dedicated storage locker and an underground heated parking spot for added convenience. The building is fully accessible, with a large elevator and sloped ramps leading to the front entrance. Within walking distance, you'll find the Signature Centre and Kanata Centrum for all your shopping needs, as well as the beautiful 4 km Carp River Conservation area perfect for walks or bike rides, just steps from your front door. Also close to Kanata's North hi-tech district. This is a non-smoking condominium including in all units and common areas. 24 hrs irrevocable on offers. (id:55510)
Royal LePage Team Realty
395 Mcleod Street
Ottawa, Ontario
395 McLeod Street is a strong investment opportunity located in the heart of Centretown, one of Ottawa's most desirable and vibrant neighbourhoods. The property produced $59,387.40 in gross rental income as of July 2025, with total expenses of $19,510.59, resulting in a net income of $39,876.81. With stable returns and well-managed operating costs, this property provides reliable cash flow and long-term value. Centretown is a highly sought-after rental market, appealing to young professionals, students, and government employees alike due to its walkability and proximity to downtown, Parliament Hill, Ottawa's business core, public transit, and the shops and restaurants along Bank Street and Elgin Street. Properties in this location experience consistent demand and strong rental growth potential, making 395 McLeod Street a solid addition to any investment portfolio. (id:55510)
Royal LePage Team Realty
350 - 505 St Laurent Boulevard
Ottawa, Ontario
Welcome to the Highlands! At nearly 1,300 square feet spread over two levels PLUS more than 300 square feet of private outdoor space, this home feels more like a townhome than a condo. The first floor features an open-concept layout with an updated kitchen flowing into the living and dining areas, a main-floor bedroom that can also serve as a home office, a convenient powder room, and in-suite storage. From the main floor, step out onto your 29-foot private terrace - perfect for morning coffee or evening relaxation. Upstairs offers two more generously sized bedrooms, a full bath, and a large IN-SUITE LAUNDRY room. Condo fees include all utilities, and residents enjoy premium amenities such as a fitness centre, workshop, party and games rooms, library, sauna, indoor car wash bay, tennis courts, and a heated outdoor pool surrounded by ponds and walking paths. Perfectly situated just minutes from Montfort Hospital, CMHC, CSIS, shopping, groceries, and transit, with the Ottawa River pathways and downtown close by. Underground parking space included! (id:55510)
RE/MAX Hallmark Realty Group
4 - 119 Hinton Avenue
Ottawa, Ontario
Welcome to this bright and spacious unit in a well-maintained four-plex, perfectly situated just steps from the vibrant Wellington West and Parkdale neighbourhoods. This beautifully appointed 2-bedroom suite offers a warm, modern living experience with abundant natural light, central A/C, in-unit laundry, and modern finishes throughout.The unit features two generously sized bedrooms, including a primary bedroom with a large walk-in closet. Double sinks and a generous walk-in shower complete the main bath, with a convenient 2-piece powder room also located on the main floor. The kitchen is designed to impress with granite countertops, stainless steel appliances, and excellent storage. Located in one of Ottawa's most sought-after urban communities, you'll enjoy unparalleled walkability. Just a 9 minute walk to Tunney's Pasture LRT, steps to the Parkdale Farmers' Market, and surrounded by charming cafés, shops, and renowned restaurants along Wellington Street West. Commuters will appreciate quick access to Hwy 417, the Ottawa River Parkway, the Ottawa Hospital - Civic Campus, and Gatineau Park. A fantastic opportunity to live in a vibrant, convenient, and highly desirable location in the heart of the Nation's Capital. Water and heat included, tenant only pays Hydro! Parking available for $110/ month. Available immediatelty! (id:55510)
RE/MAX Hallmark Realty Group
6 - 30 Thirteenth Street E
Cornwall, Ontario
Rarely available approximately 700 SQ/FT medical office space for lease in the 30 Thirteenth Street Medical Building. This fabulous 13,800 sf fully medical building hosts a pharmacy, dentistry, optometrist, a midwifery, pain treatment clinic, LifeLabs and an infusion clinic. There are 4 exams room, 1 office, 2 storage rooms, 3 sink stations and a staff washroom. There is plenty of free parking, the building is accessible, the location is ideal, and there is a common washroom for patients. Call today to arrange a tour of your new office! Available immediately! $19/SF Base Rent, $11/SF TMI. Only wellness and healthcare related businesses. (id:55510)
Royal LePage Integrity Realty
505 - 330 Centrum Boulevard
Ottawa, Ontario
*Some photos have been virtually staged.* Living in renovated comfort on the top floor, this spacious 3-bedroom, 2-bathroom apartment overlooks the serene courtyard. Step inside and you will immediately notice the decorative curved accent wall and updated flooring throughout. The combined living and dining room offers ample natural light from floor-to-ceiling windows. The seller has customized the ceiling with pot lighting and new drywall. You'll love the kitchen featuring two-tone cabinets, quartz countertops, under-cabinet lighting, and stainless steel appliances. The primary bedroom provides plenty of space for a king-sized bed, along with a renovated ensuite bathroom and a walk-in closet. The second bedroom is also generously sized, and the main three-piece bathroom has been renovated. The third bedroom, located at the far end of the hallway, is ideal for a guest room or home office. Added conveniences include full-sized in-unit laundry and additional storage. Ground-level parking further enhances comfort. Residents can enjoy beautiful facilities such as a courtyard terrace and a common room. The location offers easy access to the Shenkman Arts Centre, Place D'Orleans Mall, restaurants, grocery stores, medical offices, the future LRT, walking paths, and much more. 24 hours irrevocable on all offers. (id:55510)
Century 21 Synergy Realty Inc
21 Constantineau Street
The Nation, Ontario
Welcome to this beautiful 3+1 bedroom single detached home in the heart of Limoges, set on one of the largest lots, if not THE largest in the subdivision. Offering exceptional space inside and out, this property is perfect for families, entertainers, and anyone seeking comfort with room to grow. Step inside to an inviting open-concept main floor highlighted by rich hardwood floors, modern finishes, and a bright, functional layout ideal for everyday living. The upper level features three generously sized bedrooms, along with a spacious main bathroom with a separate soaker tub. The fully finished lower level provides even more living space, including high-quality laminate flooring, sleek pot lights, an additional bedroom, and a full 4-piece bathroom. This area is perfect for guests, teens, or extended family. Outside, the property truly stands out. The fully fenced backyard offers privacy and plenty of room for outdoor living. There is also a large 15 by 10 foot shed equipped with a workbench and a garage-style door, ideal for storage, hobbies, or a workshop setup. Located close to parks, schools, and Calypso Water Park, and only a 3 minute drive to Highway 417, this home is perfect for commuters and families alike. A rare opportunity to own a modern, move-in-ready home on an exceptional lot in a growing community. This one should not be missed. (id:55510)
Coldwell Banker First Ottawa Realty
304 - 659 Sue Holloway Drive
Ottawa, Ontario
Imagine living in a bungalow-style condo where you can keep the curtains open and still enjoy complete privacy. Entertain guests on your expansive private terrace, offering clear and open views. This sun-soaked 3rd-floor corner unit boasts 9-foot ceilings, indoor parking, and elevator access.The spacious primary suite includes a 3-piece ensuite with an extended 4-foot walk-in shower, paired with a second bedroom and an additional full bath. Oversized windows flood the kitchen, living, dining, and both bedrooms with natural light from three exposures.Highlights include gleaming hardwood floors in the living and dining areas, stainless steel appliances, central air, HRV, in-suite laundry, and a storage locker. The fully accessible building features automatic doors and overlooks a quiet, adult-oriented park with a walking path and benches.Unbeatable location just steps from Cineplex, Indigo, Walmart, LCBO, GoodLife Fitness, Loblaws, Winners, restaurants, and banks. (id:55510)
Coldwell Banker Sarazen Realty
22 Hunter Avenue
Tay, Ontario
1248 square feet bungalow, Fabulous mud room/laundry room with double closet and access to garage. Open concept kitchen, dining/living room with patio door looking out to treed backyard, Large basement windows, hardwood floors dining room, living room & main floor hallway. Master bedroom with walk in closet, ensuite w/soaker tub, one piece acrylic shower with pot light. Kitchen with window land pot lights. Kitchen has new appliances and back splash. Hot water is rental,L/L unfinished with roughed in bath and central vaccum. Also with many upgrades. (id:55510)
Comfree
1907 - 324 Laurier Avenue
Ottawa, Ontario
Experience urban living at its finest at the Mondrian! This exquisite loft-style 1 bedroom apartment is perfectly situated in the heart of the city, featuring 9-foot ceilings and floor-to-ceiling windows with north facing views of Parliament Hill and the Ottawa River. The open concept living area is flooded with natural ight, highlighting the exposed concrete ceilings and a custom exposed brick wall that give the space a loft-like feel . Rich hardwood floors throughout add warmth and elegance. The unit includes in-suite laundry, stainless steel appliances, and granite countertops in both the kitchen and bathroom. Residents enjoy an array of amenities, including a fitness center, an indoor lounge/party room, an outdoor terrace with BBQs, and a pool - perfect for entertaining. The building also offers concierge service and secure entry for peace of mind. Located just steps away from key Ottawa landmarks such as the Parliament Hill, the Rideau Centre, and the vibrant ByWard Market, the Mondrian offers the best of urban living. Enjoy a dynamic lifestyle with nearby dining, cafés, shops, and the scenic walking and cycling paths along the Rideau Canal. With easy access to public transit, including nearby LRT stations, commuting is effortless. This unit comes furnished (except the murphy bed). (id:55510)
RE/MAX Hallmark Realty Group
101 Strathcona Avenue
Ottawa, Ontario
NEW PRICE! Outstanding opportunity in the Glebe, halfway between the Rideau Canal and Bank Streets shops, cafés, and transit. This legal 4-unit solid BRICK building combines classic charm with smart, income-generating potential in one of Ottawa's most desirable neighbourhoods. Featuring two 2-bedroom units and two 3-bedroom units (with dishwashers!), each suite is bright, spacious, and well-maintained, ideal for professional tenants. The property offers multiple balconies, a two-car garage, and a coin-operated laundry for added convenience and income. Recent system updates ensure efficiency and peace of mind, while original character elements -- very high ceilings, transom windows, hardwood floors, wonderful original trim, updated antique light fixtures, and large windows -- enhance the property's timeless appeal. This building represents a rare combination of stability, location, and upside potential. Investors will appreciate the solid rental history and strong tenant demand, while those seeking an owner-occupied option will find the generous main-floor or upper units ideal for personal use with income support from the remaining apartments.The property sits mid-block on Strathcona Avenue, just steps to the Canal pathways, Lansdowne Park, parks, schools, and all the amenities of Bank and Elgin streets. A truly turnkey investment or flexible live-in opportunity offering the perfect balance of lifestyle and long-term value in the heart of the Glebe. Updated systems. Long term owner. Close to everything. Two outdoor plus two garage parking spaces. Private drive. Amazing opportunity! Gross Income: $108,300/year. Expenses 2024: $24,887 (id:55510)
Ottawa Urban Realty Inc.
3 Longtin Street
Clarence-Rockland, Ontario
Welcome to 3 Longtin Street, a custom-built BUNGALOW (with loft) in the heart of Bourget that blends peaceful living with modern convenience. Built in 2024, this thoughtfully designed property comes equipped with a 22kW automatic WHOLE HOME GENERATOR, ensuring comfort and security year-round. Inside, you'll find LG appliances, an OWNED ON DEMAND HOT WATER TANK, HRV system, humidifier, high-speed internet, a 200 amp panel, and MAIN LEVEL LAUNDRY. The layout offers flexible bungalow-style living with a loft above, could be used as a guest suite or primary bedroom! Lots of choices as the main level features everything you need to live on one level. Other features include hardwood and porcelain floors, ceiling fans in the bedrooms, a fully finished basement with IN-LAW suite potential (complete with an EGRESS window) and stereo wiring. Spray foam insulation adds efficiency, while the sunroom provides a cozy space to enjoy every season. Step outside to discover a BACKYARD OASIS featuring a HOT TUB, fire pit with swing, powered workshop/garage on a concrete slab, oversized deck with a cedar gazebo and metal roof, a tranquil POND, Celebright lights, and a wood shed. The PIE-SHAPED lot sits on a quiet CUL-DE-SAC just one block from a park with a splash pad and skate park. The home also includes a children's play set and leaf guards on the eaves for easy maintenance. Ideally located near the Bourget Community Centre, local trails, Mike Dean Local Grocer, Ramigab Resto-Bar, a dental clinic, and both elementary and high schools, this home offers the perfect blend of lifestyle, space, and location. Welcome home! (id:55510)
RE/MAX Affiliates Realty Ltd.
B - 1468 Heatherington Road
Ottawa, Ontario
Nestled in the heart of Ottawa's Alta Vista corridor, this inviting 3 bed, 1 bath townhouse with a partially finished basement, private fenced backyard, and one parking spot. The property requires some TLC. Lower level has small rec room. Residents enjoy easy access to the Albion Heatherington Recreation Centre which hosts numerous programs and community gatherings right around the corner. Just a short stroll away lies the Walkley Albion Park offering a dog friendly green space with winding paths, playgrounds, and sports facilities a perfect spot for leisurely weekend walks or outdoor family time. For those with children, the neighbourhood is well served by a range of educational options, including Prince of Peace Catholic, Marius-Barbeau Catholic, Clifford Bowey Public, Marie-Curie Public elementary schools, and both Ridgemont and St.Patrick high schools. The nearby Heron Gate Mall caters to daily shopping needs. All this, combined with convenient transit links, localized amenities, and a true sense of community, makes this interior unit a compelling and turnkey choice for families, professionals, or investors alike. (id:55510)
Exit Realty Matrix
2288 Tenth Line Road
Ottawa, Ontario
Opportunity Knocks!Turnkey, fully licensed, and highly profitable restaurant available in a prime location situated next to Home Depot and a busy business park, surrounded by well-known businesses. This is a rare chance to acquire a thriving operation with excellent foot traffic and visibility. (id:55510)
Power Marketing Real Estate Inc.
248 Dagenham Street
Ottawa, Ontario
Nestled on a prestigious Westwood neighborhood of Sittsville. This home offers luxury living, high ceilings, mud room, 4 spacious bed rooms, open concept kitchen with an island to entertain the guests. This large sun filled home has loads of space for your growing or extended family especially, one being the bonus room or loft on the second floor. The gas fireplace as well as a breakfast area and then good sized dining room or flex space. The wider Hardwood staircase takes you to the second floor where the primary suite includes 5pc bath and custom walk-in closet/dressing room. Close to new elementary and High schools, shopping, public transportation and recreation facilities. Double car 18 x 20 garage with inside entry. All name brand appliances are bonus. Larger windows and lots of sun light., Flooring: Hardwood, tile, Carpet Over & Wood. (id:55510)
Coldwell Banker Sarazen Realty
1105 Cindy Hill Crescent
Ottawa, Ontario
Welcome to 1105 Cindy Hill Crescent, Manotick! This fantastic custom-built family home is perfectly located within walking distance to Manotick's charming shops, restaurants, and cafés, as well as St. Leonard Elementary School and the Rideau River. Enjoy the perfect blend of small-town charm and modern convenience. The main floor features solid oak hardwood floors throughout, a bright living and dining room, and a main floor office! The spacious eat-in kitchen opens to a large family room with vaulted ceilings and a beautiful double-sided stone fireplace, creating a warm and inviting space for family gatherings. Upstairs, the primary bedroom retreat includes a walk-in closet and a beautifully updated 4-piece ensuite. Three additional bedrooms and a full bath complete the second level, ideal for a growing family. The updated lower level offers even more living space with a second office, large recreation room, fresh paint, and new flooring perfect for a playroom, gym, or media area. Step outside to your private backyard oasis featuring a double-tiered stone patio, outdoor lighting, BBQ area, hot tub, and a 20x20 storage shed. The large, serene yard is perfect for entertaining or relaxing after a long day. (id:55510)
Royal LePage Team Realty
127 Royal Gala Drive
Brighton, Ontario
Welcome to The Galas - Applewood Meadows Semi-Detached collection. Beautifully designed featuring main-floor living, generous layouts,and unmatched flexibility. Whether you're downsizing, retiring, or simply looking for a more accessible way to live, these homes are designed to grow with you. A spacious main-level means 1,345 sq. ft. of thoughtfully designed space for main-level living. With a primary suite, guest bedroom, 2 full bathrooms, and laundry all on the main floor, this home is built for comfort and ease. The Galas also come with a future-ready lower level, with 1,338 sqft. of unfinished basement, you have room to grow its the perfect space for a rec room, guest suite, gym, or home office with smart mechanical placement to keep your layout options wide open. (id:55510)
Grape Vine Realty Inc.
661 Bruxelles Street
Russell, Ontario
Welcome to this beautifully designed one-bedroom lower-level apartment located in a quiet, family-friendly neighbourhood in Embrun, just 10 minutes from Calypso Waterpark and within easy commuting distance to Ottawa. This stylish and fully self-contained suite features a private side entrance, spa-inspired bathroom, in-suite laundry, and thoughtfully curated tropical-chic decor throughout. The spacious bedroom offers a queen-sized bed, luxury linens, blackout curtains, and calming coastal-inspired finishes. The modern bathroom includes a rainfall shower, marble tiles, LED mirror, and elegant gold accents, providing a spa-like experience at home. The full kitchen is equipped with stainless steel appliances, cookware, and dining essentials, making it ideal for everyday living. An open-concept living and dining area offers a comfortable and inviting space to relax or entertain. Additional highlights include full-sized in-suite laundry, fast Wi-Fi, free street parking is always available. This is a smoke-free, pet-free home, perfect for professionals, couples, or anyone seeking a quiet and modern retreat just outside the city. (id:55510)
RE/MAX Hallmark Realty Group
601 - 10 James Street
Ottawa, Ontario
Experience unbeatable downtown living in this sleek, modern 2-bed, 2-bath corner condo in the heart of Ottawa Centre Town. The unit offers 787 sq.ft. of interior living space plus a 48 sq.ft. balcony, for a total of 835 sq.ft. of bright, stylish living.Featuring unobstructed city views, this rare offering also includes a premium underground parking space-a true bonus in this highly sought-after building.Flooded with natural light from its south and west exposure, the home boasts large floor-to-ceiling windows that bring in sunshine all day long. Enjoy outdoor living on the spacious balcony, perfect for morning coffee, quiet downtime, or sunset views.Inside, the open-concept layout showcases high ceilings, a sleek modern kitchen, and contemporary bathrooms with upscale finishes. Both bedrooms are generously sized, offering comfort, privacy, and flexibility for guests, work-from-home, or personal retreat.The building elevates your lifestyle with impressive amenities including a luxury fitness centre, outdoor pool, yoga room, and a high-end party/entertainment lounge.Located within walking distance to Parliament Hill, the Glebe, the Canal, and Ottawa's most trendy restaurants, cafés, and boutique shops, you'll have the best of the city right at your doorstep.Offered at a price significantly lower than the builder, this condo presents an exceptional opportunity for both homeowners and investors. With its rare underground parking and unbeatable downtown convenience, this is modern city living at its finest. (id:55510)
Keller Williams Icon Realty
245 300 Route E
The Nation, Ontario
Casselman! Exceptional MULTI-GENERATIONAL Property or Income Opportunity! Set on a private 1.59-acre lot, this rare offering features TWO fully renovated homes, ideal for extended family living, rental income, or versatile lifestyle needs. All of this just 5 minutes to town, minutes to Highway 417, 40 minutes to Ottawa, and 1 hour to Montreal. The main residence impresses with space, comfort, and thoughtful updates: 3 spacious bedrooms, 2 full bathrooms, A convenient mudroom, attached double garage, Quality renovations and stylish finishes. The second home, a charming bungalow with heated floors throughout for ultimate comfort, offers: 2 bedrooms, Bright open-concept living, A cozy propane fireplace. The property is enhanced by no rear neighbors, tranquility, and peaceful surroundings - the perfect blend of privacy and proximity to amenities. The property has two septic and one shared well. A truly exceptional opportunity in the region. Don't miss your chance to discover this unique multi-home estate! Call now to schedule your private showing. (id:55510)
Royal LePage Performance Realty
22 - 2570 Southvale Crescent
Ottawa, Ontario
Spacious, updated and well-maintained END UNIT in the desirable Elmvale Acres community. This 3-bed, 2-bath condo townhouse is ideal for first-time buyers, downsizers, or investors. The bright main level features large windows, and the fenced backyard offers a private space for relaxing, gardening, or barbecuing. The fully finished basement adds valuable living space and includes a separate laundry room with plenty of storage. Parking is conveniently located directly in front of the home, with a newly paved driveway. Enjoy unbeatable convenience with everyday amenities just steps away, including Elmvale Plaza, St. Laurent Mall, the Public Library, dining, parks, and transit. Families will appreciate proximity to schools, playgrounds, and recreation facilities. Quick access to Hwy 417, downtown, CHEO, The Ottawa Hospital General Campus and the airport. Condo fees include water, exterior maintenance, building insurance, snow and garbage removal, sewer, and lawn care-providing excellent value and peace of mind. Come and visit this beautiful home! Some photos have been virtually staged. (id:55510)
Paul Rushforth Real Estate Inc.
1 - 24 St Francis Street
Ottawa, Ontario
This spacious newly renovated first floor apartment features Luxury Vinyl Tile, lots of windows and a great layout. Large 14'X14' deck. Housed in a well maintained Hintonburg six-plex, steps to the shops, restaurants, and public transit just 1 block from everything Wellington St. has to offer, this is downtown urban living at its best. Only minutes from Tunney's Pasture and the Ottawa river/parkway and just blocks from the Civic Hospital, Parks, Schools, and highway 417. Perfect for young professionals who want a truly unique apartment with beautiful decor, this apartment is located just mere minutes from Ottawa's most iconic destinations and landmarks. More than a place to sleep. 2 new stainless steel appliances. Pay laundry in the building. Included Heat and water. Rental application and credit check required. No Smoking. Outdoor parking available on site for $60.00 per month. Available 1st of January, 2026. (id:55510)
Engel & Volkers Ottawa
307 - 665 Bathgate Drive
Ottawa, Ontario
This sun filled two bedroom condominium offers an ideal combination of space, comfort, and convenience. Perfectly situated with quick access to the O-Train, major commuter routes, Montfort Hospital, La Cité, the NRC, schools, shopping, and a variety of dining options, this residence places everyday necessities within easy reach.The open concept living and dining area is enhanced by expansive windows that create a bright, welcoming atmosphere and provide access to an oversized private terrace, an excellent setting for both quiet mornings and relaxed evening entertaining. The well appointed kitchen features generous counter space, ample cabinetry, and thoughtful touches including a built-in spice rack. The primary bedroom offers exceptional storage with both a walk-in storage closet and an additional full closet. A second bedroom provides flexibility for guests, a home office, or other personal needs. This quiet. building offers an impressive range of amenities, including an indoor pool, fitness centre, party room, library/cards room, and a woodworking shop. Underground parking and a separate storage locker are included, ensuring both comfort and convenience. (id:55510)
Innovation Realty Ltd.
63 Stitch Mews
Ottawa, Ontario
Welcome to this beautiful 3-bedroom, 2.5-bathroom corner unit townhome located in the heart of Richmond - perfect for families looking for a better quality of life surrounded by parks, nature, and excellent schools.The main floor features a welcoming foyer, a cozy den, and a laundry area for added convenience. The second floor offers a bright and open living and dining area, a modern kitchen with quality finishes, and a powder room - ideal for family gatherings and everyday living. Upstairs, the third floor includes three spacious bedrooms, including a primary suite with a private ensuite, and a full shared bathroom.Being a corner unit on a larger lot, this home is filled with natural sunlight and provides extra outdoor space - a rare find at an affordable rent in such a desirable area.Requirements: Rental application form, proof of income (T4 or employment letter), two recent pay stubs, valid IDs, full credit report, and references. (id:55510)
Right At Home Realty
1913 Tweed Avenue
Ottawa, Ontario
FULLY FURNISHED - Situated on a quiet tree lined street this beautifully finished legal 2-bedroom, 1-bath lower level unit offers the perfect combination of space, comfort, and convenience. Located just minutes from CHEO and The Ottawa Hospital, this home is ideal for medical professionals, mature students, or anyone looking to be close to major healthcare hubs and transit. Step into a bright and spacious layout designed with modern living in mind. The open-concept kitchen and living area provide ample room to relax or entertain, with high ceilings and large windows that let in plenty of natural light. The sleek kitchen features contemporary cabinetry, stylish countertops, and room for all your essentials. Both bedrooms are generously sized with large closets, making it easy to stay organized and comfortable. The modern bathroom is tastefully designed with quality fixtures and finishes. ALL UTILITIES are INCLUDED in the rent. Situated in a quiet, family-friendly neighborhood, this home is just a short walk to public transit, parks, schools, and shopping. Whether you're commuting downtown or heading to classes, you'll appreciate the unbeatable location. Don't miss the opportunity to live in this exceptional unit in one of Ottawas most convenient communities. (id:55510)
RE/MAX Hallmark Realty Group
302 - 1005 Laurier Street
Clarence-Rockland, Ontario
Welcome to unit 302 at 1005 Laurier. This property is a great start for any first time home buyers, retires or even the investor looking to add some property to their portfolio. Unit offering 1 assigned parking spots (#7). Located on the third level, this unit offers a great balcony view while being located steps away from the assigned parking spots & just a few minutes away from all amenities. Great open concept dining/living room with 2 good size bedrooms, modern renovated full bathroom, modern gourmet u-shaped kitchen with plenty of cabinets and counter space. forced air natural gas heating with wall unit air conditioning. Laundry facilitiesin unit with washer/dryer included. Book your private showing today!!! (id:55510)
RE/MAX Hallmark Realty Group
102 - 60 Moore Street
Carleton Place, Ontario
Discover a standout commercial opportunity at 60 Moore Street in the heart of Carleton Place. This brand new building will combine timeless architectural character with modern functionality, creating a flexible multi-tenant environment suited to a variety of professional and retail uses. With the anchor tenant already secured, the remaining spaces offer exceptional adaptability, including two ground-floor units of 1,395 sq. ft. and 1,600 sq. ft. (or a combined 2,995 sq. ft.) along with two second-floor units of 2,225 sq. ft. and 1,600 sq. ft., with options to combine or further customize as needed. Designed to accommodate two to five businesses, the layout supports a mix of unit sizes, optional double-height suites, and thoughtful circulation throughout. Situated on a prominent corner in a transitional commercial district adjacent to the Carleton Junction, this project is positioned to elevate activity and contribute meaningful vibrancy to the neighborhood. Its pedestrian-friendly location places future tenants just steps from Carleton Place's lively shops, boutiques, restaurants, and everyday amenities. Industrial-style windows, brick detailing, and natural wood finishes give the building a warm, contemporary presence rooted in local character. Offering outstanding visibility, walkability, and long-term growth potential, this is an ideal opportunity for businesses seeking a beautifully designed space in a thriving community. (id:55510)
Real Broker Ontario Ltd.
542 Wolffdale Crescent
Ottawa, Ontario
Quiet, tree-lined street. Highly sought-after central location in Overbrook only minutes to downtown, shopping and all amenities, quick and easy access to the 417 and St. Laurent Shopping Centre. No rear neighbours and only steps from Lawson Park and the splash pad. Solidly built 1955 Campeau home, hardwood throughout. Full bathroom on the main level plus a renovated upstairs bathroom and a powder room on the lower level. Two bedrooms upstairs. Living room features cozy corner gas fireplace. Lower level is fully finished and features plenty of room for storage. Long laneway allows parking for 3 cars. Fully fenced rear yard. (id:55510)
Innovation Realty Ltd.

