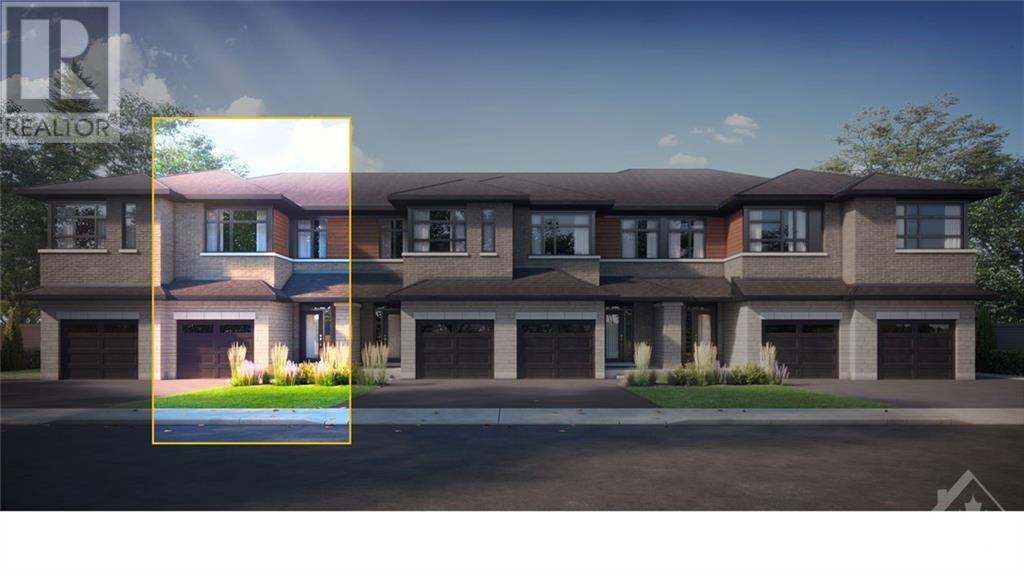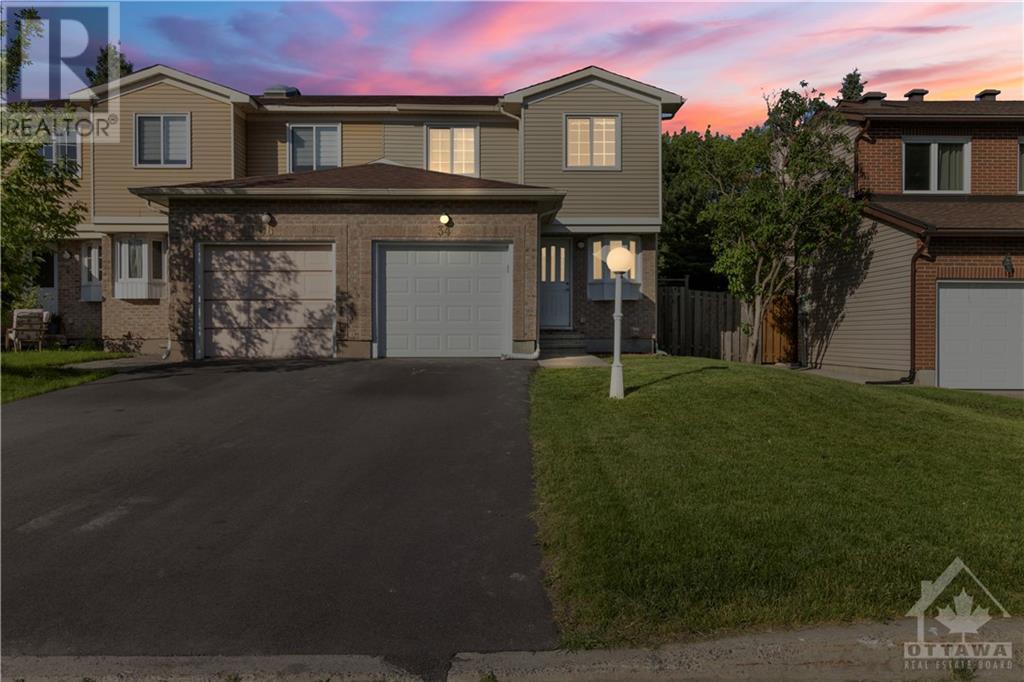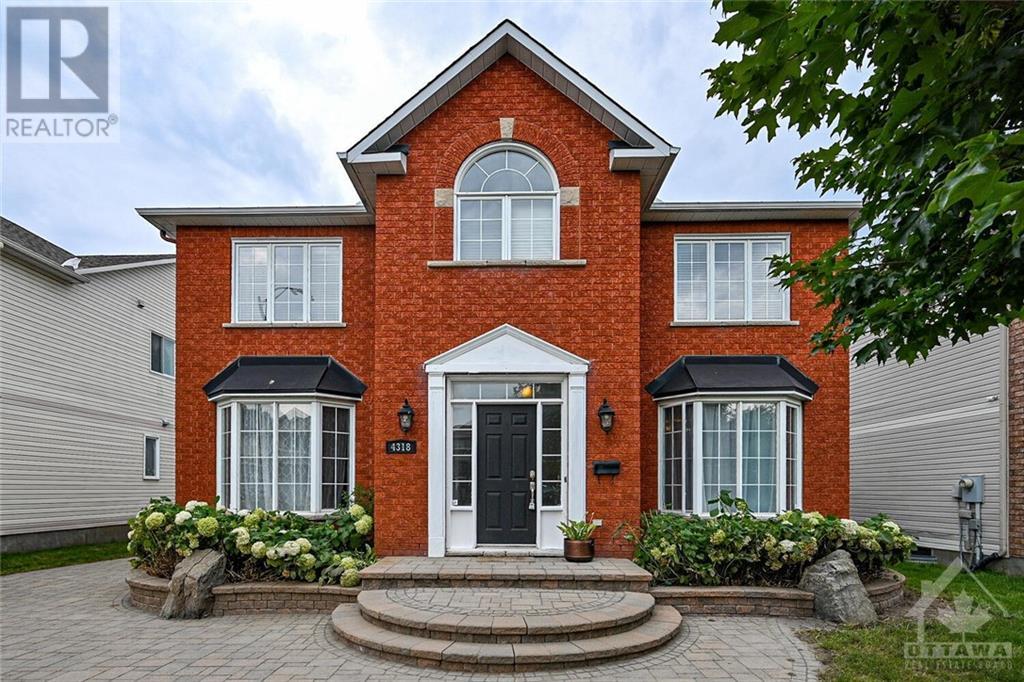4891 Opeongo Road
Ottawa, Ontario
The Perfect Setting for building your Dream Country Home! This beautiful cleared lot is situated on approximately acres 0.343. If you are looking for a quiet, peaceful and tranquil lifestyle in a waterfront community it doesn’t get any better than Crown Point! The adjacent lot which is approximately 0.460 acres is also available and can be purchased together as a package. Amazing location, ideal for nature lovers, within close proximity to Eagle Creek Golf Course, Fitzroy Provincial Park, x country skiing or horseback riding or enjoying plenty of your favourite water sports available on the Ottawa River; fishing, boating, sea-doo, kayaking, canoeing or swimming and only a short boat ride to Constance Bay, Quyon, The Point Restaurant. You're free to build with your choice of builder. If you do not have one, be sure to ask about our preferred builders in the area. (id:55510)
Innovation Realty Ltd.
4895 Opeongo Road
Ottawa, Ontario
The Perfect Setting for building your Dream Country Home! This beautiful cleared lot is situated on approximately 0.460 acres. If you are looking for a quiet, peaceful and tranquil lifestyle in a waterfront community it doesn’t get any better than Crown Point! The adjacent lot which is approximately 0.343 acres is also available and can be purchased together as a package. Amazing location, ideal for nature lovers, within close proximity to Eagle Creek Golf Course, Fitzroy Provincial Park, x country skiing or horseback riding or enjoying plenty of your favourite water sports available on the Ottawa River; fishing, boating, sea-doo, kayaking, canoeing or swimming and only a short boat ride to Constance Bay, Quyon, The Point Restaurant. You're free to build with your choice of builder. If you do not have one, be sure to ask about our preferred builders in the area. (id:55510)
Innovation Realty Ltd.
3674 Forestview Lane
Ottawa, Ontario
The Perfect Setting for building your Dream Country Home! This beautiful cleared lot with the added bonus of a drilled well already in place is situated on approximately 0.344 acres and is nestled on a private and tranquil cul-de-sac in the family friendly Community of Torwood Estates in Dunrobin. You can't beat this location, with easy access to Hwy 417, and just 20 minutes to Kanata! Ideal for nature lovers, minutes to Eagle Creek Golf Course, minutes away from Port of Call Marina to enjoy your favourite water sport on the Ottawa River; swimming, fishing, boating, sea-doo, kayaking, canoeing or relaxing on the sandy beach! You're free to build with your choice of builder. If you do not have one, be sure to ask about our preferred builders in the area. (id:55510)
Innovation Realty Ltd.
27 Harrison Trail
Griffith, Ontario
What an amazing opportunity to live on the scenic Madawaska River, where you can enjoy the soothing sound of gently flowing water! With over 4 acres of PRIVATE land and approx. 300 ft. of waterfront, swim off your dock or enjoy a gentle entry from the shore! This home features an open concept floor plan with an inviting living room, den with cozy wood burning fireplace, gourmet chef's kitchen, expansive dining room, contemporary 2 pc. bathroom, & more! The bright 2nd level features a convenient laundry room, 3 generous sized bedrooms, & a modern 5 pc. bathroom. Step outside to the IDEAL country retreat: a screened in porch with a hot tub, additional deck overlooking the river, gardens, fire pit, & large shop (24x30) to name a VERY few of the incredible features! The possibilities are endless. Enjoy peace in nature: stargazing, hiking, hunting, try your hand at fishing, winter activities, and more! Make this your dream home today! (id:55510)
Coldwell Banker First Ottawa Realty
116 Old Mill Road
Ashton, Ontario
Amazing opportunity for a variety of business owners! This incredible historic log home has been extensively renovated, now turnkey and ready for you to set up shop. Across the road from the iconic Ashton Pub and just a few minutes off highway 7, this building offers two main floor entrances, kitchenette rough-in, full bathroom, a wrap-around porch, a 2nd level with 2 dedicated office spaces and a loft with laundry hookup. The building comes with 2 parking spaces, however there is a lot of public parking on the street for you to meet with clients. Ideal for a professional office like lawyers, accountants, insurance agents, realtors, pet groomer, clothing shop, or something in the arts like a photographer, an artists workshop or gallery, or as a satellite office for almost anyone. With very little commercial space available in this large and populous rural area, you can monopolize the market with almost anything you can offer! Don't miss out on this never before offered opportunity! (id:55510)
RE/MAX Affiliates Realty Ltd.
185 Craig Duncan Terrace
Ottawa, Ontario
Experience the luxury of buying brand new - with no rear neighbors! The Carleton model by Patten Homes hits on another level; offering 3 bedrooms and 3 bathrooms with a level of finish that will not disappoint. The main floor open concept layout is ideal for both day-to-day family living and entertaining on those special occasions; with the kitchen offering a walk-in pantry and large island with breakfast bar, facing onto the dining area. From the kitchen, access the rear yard with 6' x 4' wood deck. Relax in the main living area with a cozy gas fireplace and large windows. Upper level showcases a spacious primary suite with elegant 4pc ensuite and walk-in closet. 2nd and 3rd bedrooms generously sized with large windows, steps from the full bathroom and convenient 2nd floor laundry. Finished lower level with walk-out offers opportunity to expand the living space with family room, games room, home office or gym! Customize your new home with a variety of quality finishes and upgrades! (id:55510)
Exp Realty
Royal LePage Team Realty Hammer & Assoc.
843 Mochi Circle
Nepean, Ontario
Welcome to this 3-bed, 2.5-bath townhome in Barrhaven, featuring over $40,000 in upgrades! Inside, find beautiful hardwood flooring throughout the main level. The dedicated dining area is perfect for entertaining. A bright living area leads to a modern kitchen equipped w/ quartz countertops, upgraded backsplash, stainless steel appliances & ample cabinetry, along w/ a eating area that offers walk-out access to the rear yard. A convenient powder room completes the main level. Upstairs, the primary bedroom features a walk-in closet & a luxurious 4-piece ensuite, w/ 2 additional sizeable bedrooms & a full bathroom offering plenty of space for family or guests. The fully finished basement has a spacious rec room w/ cozy gas fireplace. Further upgrades include: ceramic in all wet areas, quartz counters in bathrooms & kitchen, upgraded carpeting & underpads. This beautifully upgraded home is situated in a vibrant community—schedule your viewing today! (id:55510)
Rare Real Estate Inc.
34 Shadetree Crescent
Ottawa, Ontario
Welcome to a beautiful, completely renovated, bright and functional end unit. Located in one of the best areas in the city, this tucked away home is ideal for comfort and convenience . The home is in a mature and quiet community, surrounded by large trees and greenery, with amenities just minutes away. The large fenced yard, with incredible outdoor space, makes the home feel private and tranquil. New kitchen with an abundance of cabinets, flow directly into the living room space. Bright and open livrm/dinrm overlook the spacious back yard. The new staircase and railings leads up to the bedrooms and washroom. Far more than the usual cosmetics, this house been upgraded inside and out. Enhanced features include: New garage- 2024, new interior paint (entire house- 2023,) driveway/walkway- 2023, New siding/roof (entire house- 2023,) Carpet 2023, all washrooms- 2023, electrical with ESA- 2023, railings- 2022, attic insulation- 2022, basement finished 2021, entire fence- 2018. (id:55510)
Royal LePage Team Realty
4318 Totem Drive
Ottawa, Ontario
OPEN HOUSE SUNDAY NOV 3, FROM 2-4PM Stunningly Renovated Single-Family Home with Resort-Style Backyard and Saltwater Pool! This 4+1 bedroom plus den/loft is perfect for the growing family. The home boasts fresh paint and meticulous attention to detail throughout. Enjoy the warmth of hardwood flooring on the main floor, and relax in the family room with a gas fireplace, seamlessly connected to the kitchen, which is equipped with stainless steel appliances, granite countertops, and a butler’s pantry. The grand staircase is a true centerpiece, leading to the second floor where you’ll find a large master retreat with an ensuite that includes a soaker tub and a separate shower. A loft area, perfect for a home office, leads to a second staircase plus 3 good sized bedrooms. The fully finished basement features large windows, contemporary styling, and is pre-wired for a sound system and TV. It includes an additional bedroom, a full washroom, and ample storage space. (id:55510)
All/pro Real Estate Ltd.
665 Bathgate Drive Unit#1412
Ottawa, Ontario
Wonderful opportunity to own a specious 3 bedroom condo with panoramic views of the Gatineau Hills and cityscape. Inviting foyer leads to open-concept L-shaped living/dining-rooms that are flooded with natural light. Lovely kitchen with cherry-wood finish cabinetry, granite counter-tops, ceramic backsplash + pots and pans drawers. Generously-sized primary bedroom with handy 2 piece ensuite bathroom, standard closet +walk-in closet. Onsite management, amenities, sizeable private balcony, parking, bicycle storage room + storage locker for your enjoyment and convenience. Centrally located close to downtown, Montfort Hospital, Cité Collégiale, shopping and transit. Some photos have been virtually staged. ** OPEN-HOUSE NOVEMBER 3rd, BETWEEN 2-4PM ** (id:55510)
Sutton Group - Ottawa Realty
1689 Trizisky Street
Hallville, Ontario
NOW COMPLETE and READY for OCCUPANCY! Welcome to SILVER CREEK ESTATES a brand new country development only minutes from Kemptville. This 1660sf Sarah model is a beautiful 3 bedroom,2 bath open concept home with custom features; including cozy fireplace with shiplap finish, engineered hardwood flooring throughout main level & tile in the wet areas. Large windows & 9' ceilings throughout main floor create a bright & airy feel. Spacious and fully upgraded gourmet kitchen features to the ceiling cupboards, pots and pans drawers, large island, walkin pantry, quartz counters & tile backsplash. Upgraded black plumbing fixtures throughout. Spacious primary bdrm features a 4 pc ensuite & custom shelving in walk in closet.Concrete front porch & large back deck ideal for additional outdoor living space. Basement bathroom rough in included.HST incl in purchase price with rebate to builder. Only 5 min to 416 access. 24hr irrevocable as per form 244. Some pictures have been virtually staged (id:55510)
Sleepwell Realty Group Ltd
500 Ashdad Road
Renfrew, Ontario
Discover your dream lifestyle on this beautifully updated hobby farm! Nestled on a spectacular piece of property, this spacious home features 4 bedrooms, 1.5 baths, a separate office, and a cozy family room—perfect for both relaxation and productivity. Freshly painted with new flooring throughout, this home exudes warmth and style. Enjoy the convenience of an attached greenhouse, a pool (needing a little TLC), and several outbuildings —ideal for all your farming or storage needs. Recent updates include new insulation on the second floor, fresh paint and flooring, bathroom, and a new roof, and so much more. Embrace the tranquility of rural living while being just a short drive from local amenities—in under 15minutes you can be at Calabogie Peaks, the beach, golf, and countless adventures waiting just outside your door. Don’t miss your chance to own this remarkable piece of paradise! There are cows in the pasture so please do not go to the property without an agent. (id:55510)
Century 21 Synergy Realty Inc












