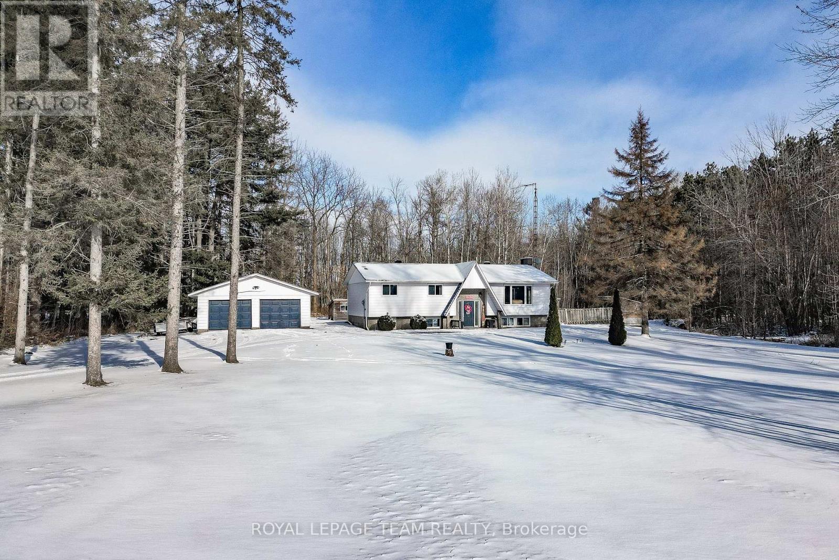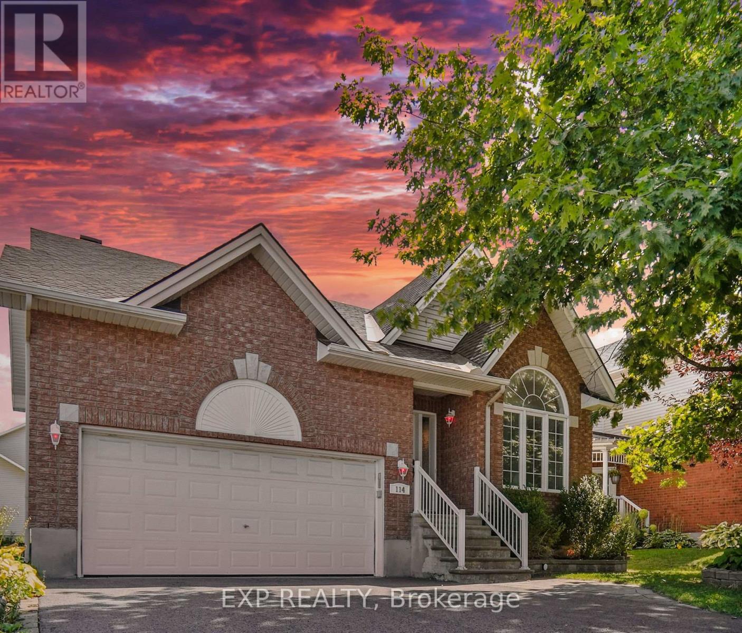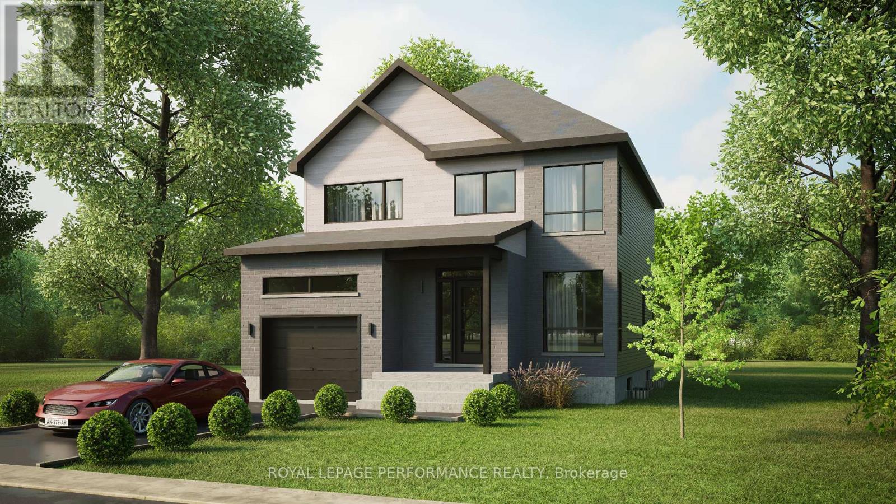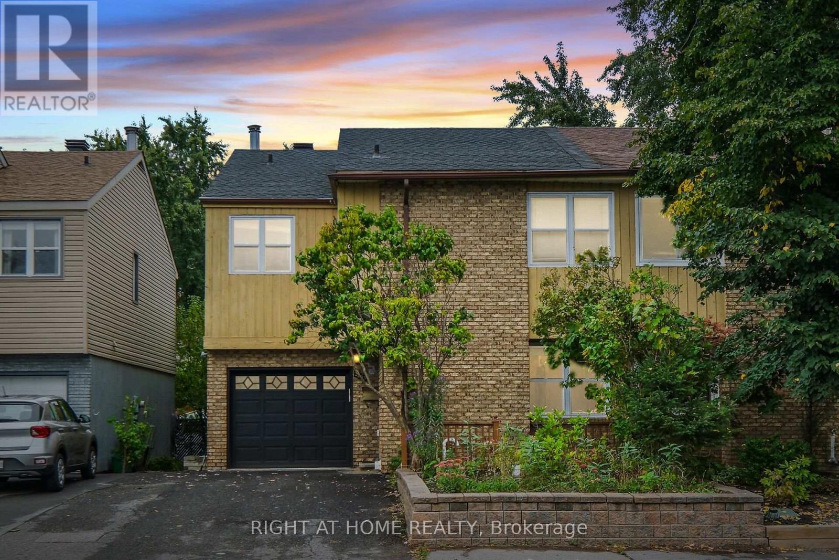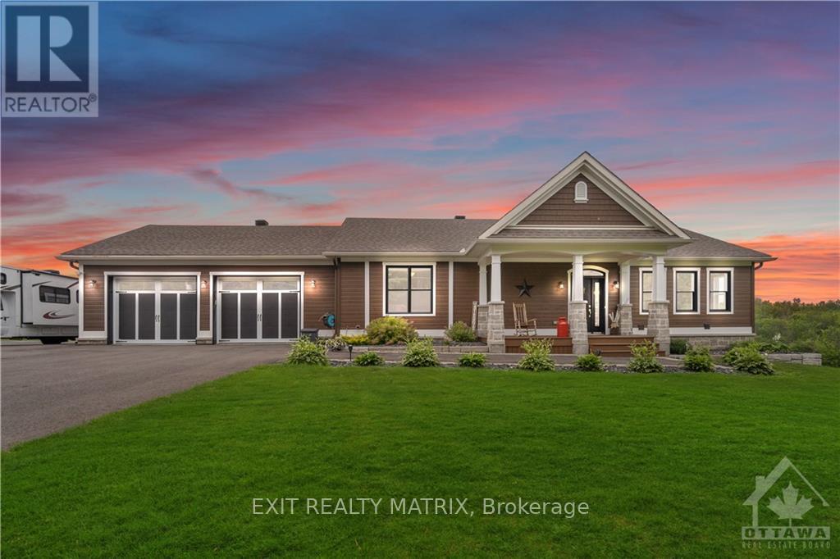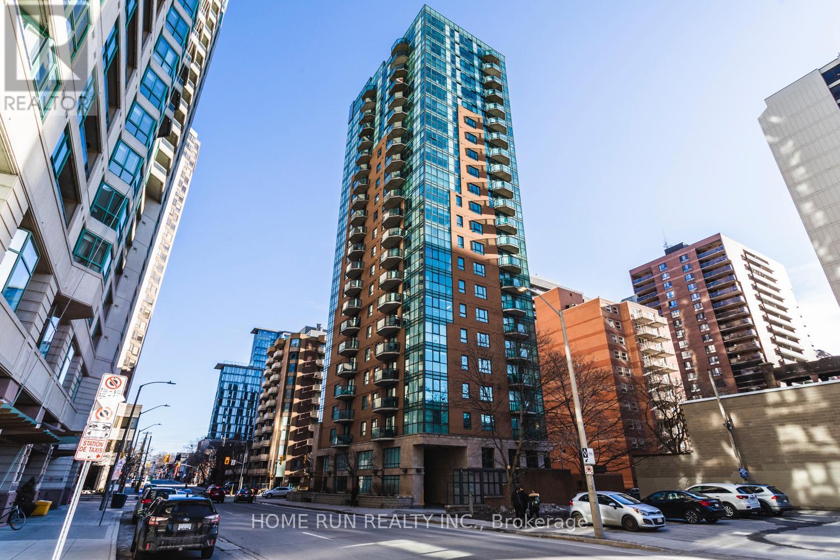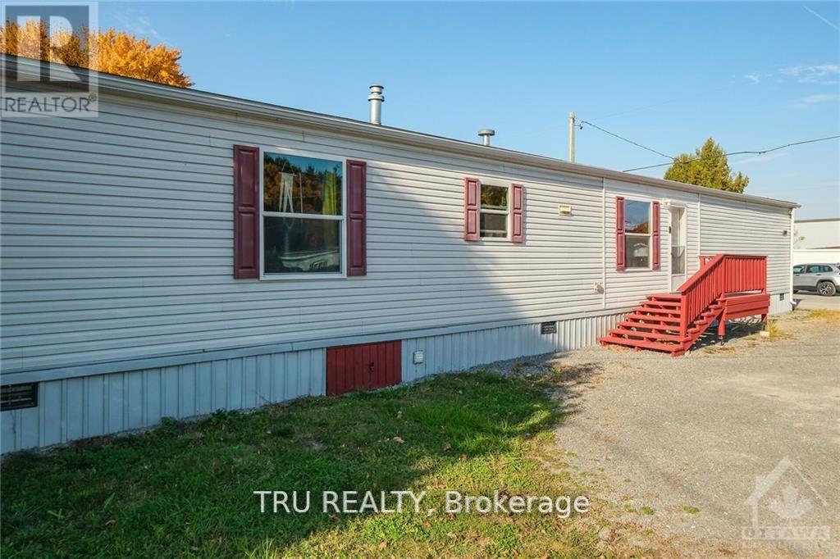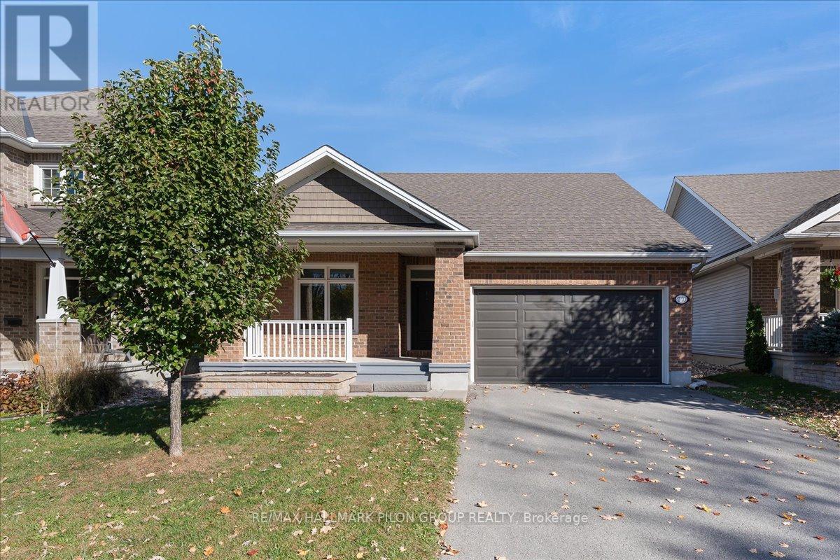A - 89 Carillon Street
Ottawa, Ontario
Immaculate & very bright home! This 3 bedroom, 1 bathroom unit, completely renovated in 2018, features a newer eat-in kitchen, newer bathroom, newer floors, newer plumbing, an electric fireplace, full sized washer/dryer, front and side entrances, great sized rooms, & much, much more! Enjoy the summer in the private, backyard patio! (id:55510)
Power Marketing Real Estate Inc.
682 Montcalm Street
Casselman, Ontario
Unlock the potential of your business with this spacious 70x40 commercial/industrial space available for rent in the heart of bustling Casselman. This versatile unit offers ample room for a variety of business operations, making it an ideal choice for manufacturers, retailers, or service providers looking to thrive in a well-sought-after area. - Inclusive Amenities: Enjoy the convenience of heat, water, and sewage included in your rental, ensuring a comfortable working environment year-round without the hassle of additional utility arrangements. Hydro is separated. Don't miss this fantastic opportunity to establish or expand your business in a vibrant community. Electrical: 347/600V 3 phases 100 amp. Contact us today to schedule a viewing and take the first step towards your business success in Casselman! (id:55510)
Royal LePage Performance Realty
127 Palomino Drive
Ottawa, Ontario
Welcome to this spacious beautifully maintained bungalow at 127 Palomino Drive Bridlewood Kanata. Located in a family-friendly neighborhood. This home offers a 2-car garage, generous living and dining rooms, spacious primary bedroom with a 3-piece ensuite.; 2nd bedroom is perfect for family or guests with a 4-piece family bath just outside the door. Conveniently located kitchen overlooks the breakfast nook and has patio doors to fenced backyard. Finished lower level with flexible space for an office, craft room or home gym. Lower level also has a 3-piece bath and laundry plus plenty of storage space. Located close to shopping, transportation, school parks for ultimate convenience. Some room photos virtually staged. 24 hr. irrevocable on all offers. (id:55510)
Royal LePage Team Realty
370 Duncan Drive
Mcnab/braeside, Ontario
This charming detached bungalow in McNab/Braeside is nestled in a prime location on a private 1-acre lot in a peaceful cul-de-sac surrounded by nature, offering a perfect blend of modern upgrades and classic charm. Freshly painted throughout, it is ideal for first-time buyers, families, and downsizers. With access through the large double garage, or bright foyer through the front door, the home features three spacious bedrooms, including a primary suite with a step-in shower and sizeable walk-in closet, two additional well-appointed bedrooms with a second 4 piece full bathroom, a bright living room with updated laminate flooring, and a large kitchen with a dining area designed for comfort and convenience. The lower unfinished level includes a spacious laundry room with plenty of storage and a large utility/recreation room with a wood stove to keep you cozy during winter months. The expansive backyard offers garden beds for your green thumb, a firepit for outdoor gatherings, and a wooded area with ravine, perfect for exploring. Convenient access to Hwy 417, close proximity to downtown, schools, water and steps from the CN trail for all your recreation needs. Recent updates include a new fire pit in the backyard (2024), a large back deck off the kitchen (2022), a sump pump (2021), a furnace (2020), an A/C unit (2020), an HRV system (2020), a drain pump (2019), and a wood stove (2019). **** EXTRAS **** Flooring: Laminate, Vinyl (id:55510)
Digi Brokerage
1566 Feather Lane
Ottawa, Ontario
1566 Feather Lane offers a great location, backing onto Sawmill Creek and conveniently close to shopping, schools, and public transit. This 3-bedroom, 2-bathroom garden home features a combined living and dining area, a recreation room in the basement, and a fenced yard. It's full of possibilities for first-time buyers or investors ready to take on some work - a blank slate waiting for your personal touch. The property is tenant-occupied, with 24 hours' notice required for showings, and is being sold ""as is, where is."" (id:55510)
Right At Home Realty
4451 Carman Road
South Dundas, Ontario
Stunning 4.8 Acre mature treed property. This well maintained 4 bedroom, 2 bath hiranch has had many upgrades over the years. New flooring throughout the main level 2024, New garage roof 2024, house roof 2015, central air 2015, All new windows and doors approx 2009. Bathroom renovated 2021, Kitchen 2017. Walk out onto the deck and unwind under the gazebo, cool down in the 18x36 inground pool (as is). Master has 2 pc ensuite. Double detached garage. Large bedroom & family/games room in lower level. Lots of storage. plus more storage in the 2 sheds. Close to 401. 1 Hour to Ottawa. (id:55510)
Royal LePage Team Realty
114 Echowoods Avenue
Ottawa, Ontario
This 3+1 bedroom, 3 full bath bungalow is located in the highly desirable Stittsville neighborhood, showcasing pride of ownership throughout. The layout features a spacious eat-in kitchen and an open dining room and living area with a gas fireplace and patio doors leading to a bright backyard and stone patio. Hardwood floors flow across the main level, including the primary bedroom, which offers an ensuite bathroom. A second 3- piece bath with a convenient washer/dryer completes the main floor. The finished lower level is a show stopper for any family and provides an expansive entertainment space, a 3-piece bath, and an additional bedroom, with an oversized closet perfect for teens, guests, or potential in-law suite. This home includes an oversized 2-car garage and meticulous maintenance throughout. Walking distance to Timbermere Park and all your preferred amenities. This home is truly move-in ready. Make it yours! (id:55510)
The Agency Ottawa
22 - 5350 Canotek Road
Ottawa, Ontario
Private, bright, rear corner commercial condo ideally suited for profesional services or administative hub. Office space features 3 spacious main floor offices, kitchenette, and powder room. Upper level mezzanine with lower ceilings well suited for additional storage or stylish open office with powder room. Garage door for easy large item storage. Storefront style windows allow natural light to pour in. Ample parking. Condo fee includes: water, snow removal & landscaping, building insurance, and exterior maintenance (windows, doors, roof, etc.) (id:55510)
Exit Excel Realty
325 Berry Side Road
Ottawa, Ontario
EXCEPTIONAL RIVERFRONT PROPERTY Perched high above the Ottawa River this substantial highly customized home is designed to capture breathtaking views with private river access. Very private 1.59 acre property with 200ft riverfront. 180 degree views up & down river with fabulous city skyline vistas to the east. Unassuming entry loft level opens to large open concept space as you descend the stairs giving an indication to the scale of this home. Artisan built natural stonewalls respect the rocky terrain. Customized at every corner & curve each space takes advantage of walls of windows to feature views of river & Gatineau Hills. Great Rm has lofty ceilings w/skylights. Kitchen is central to Dining & Family Rm. Spa offers hot tub, sauna, rain shower. Primary Bedroom suite has it all: corner windows w/views of the city skyline, deck, sunken Library, 5pc Ensuite & spacious Walk-in. 2 secondary Bedrms each have Walk-ins, Ensuites & loft spaces. Finished walkout lower level. Extensive landscaping w/rock gardens, Trex decks, stairs to rocky shore & dock. Rare offering. Located in Rural Kanata North along millionaires row. (id:55510)
Innovation Realty Ltd.
825 St John Street
Merrickville-Wolford, Ontario
This is your opportunity to live in the beautiful, historic town of Merrickville while enjoying modern living at its finest. Right off the main street, close to the shops, restaurants and Rideau River but set in a tranquil setting, these gorgeous towns from Park View Homes are sure to impress. Pride in craftsmanship is unparalleled while offering exceptional layouts and beautiful finishes. In addition, enjoy the quality of an Energy Star rated home -giving you peace of mind of a superior new home construction and energy savings for years to come. This 2 bedroom 2 bath Colburne model (1334 sqft) bungalow located on the quiet cul-de-sac offers bright and spacious open concept main floor and kitchen w/stainless steel appliances. Primary bedroom w/walk-in closet and ensuite. Main level laundry. Fully finished lower level w/spacious recreation room. There is still time to make this home your own & select your finishes. Photos provided are of a similar unit to showcase finishes. This home is to be built. This home is eligible for the RBC Green Home Mortgage with the option to extend the amortization period to up to 35 years (subject to terms and conditions). (id:55510)
Exp Realty
Lot 7a Juniper Street
The Nation, Ontario
Welcome to Willow Springs PHASE 2 - Limoges's newest residential development! This exciting new development combines the charm of rural living with easy access to amenities, and just a mere 25-minute drive from Ottawa. Now introducing 'The Serina 1-car (E1)', a to-be-built detached 2-story featuring 1794 sq/ft of living space, 4 beds, 1.5 baths, 1-car garage, and a host of impressive standard features. Sitting on a premium lot, backing onto a ravine w/no rear neighbours. Experience all that the thriving town of Limoges has to offer, from reputable schools and sports facilities, to vibrant local events, the scenic Larose Forest, and Calypso the largest themed water park in Canada. Anticipated closing as early as Fall 2025 (date TBD). Prices and specifications are subject to change without notice. Photos are of another previously built 'Serina' model with lots of upgrades. Now taking reservations for townhomes & detached homes in phase 2! Lot premium applicable in addition to the current asking price. (id:55510)
Royal LePage Performance Realty
703 - 75 Cleary Avenue
Ottawa, Ontario
Welcome to this bright and spacious 2 bedroom, 2 full bathroom condo for rent in the Continental! This modern unit offers an open-concept layout with large windows overlooking the Ottawa River, flooding the space with natural light and beautiful hardwood floors throughout. The sleek kitchen is equipped with stainless steel appliances and granite countertops.The primary bedroom boasts ample space and a full ensuite bathroom, while the second bedroom is generously sized and versatile, offering a variety of potential uses. Enjoy the convenience of in-unit laundry and included underground parking for one vehicle, as well as a large storage unit. Electricity is the only utility you'll need to cover. This building provides fantastic amenities, including a gym, party room, and a rooftop terrace. Located near Westboro shops, restaurants, and parks, with easy access to public transit and the Ottawa River Parkway. (id:55510)
Royal LePage Performance Realty
265 Bourdeau Boulevard
The Nation, Ontario
Welcome to Willow Springs - Limoges's newest residential development! Discover this brand-new community, located to provide a blend of rural tranquility, convenient access to amenities just 25-min drive to Ottawa. Now introducing to-be-built 'The Serina 2-car (E1)', a detached 2-story featuring 1794 sq/ft of living space,4 beds, 1.5 baths, 2-car garage, PREMIUM CORNER LOT & a great list of standard features. Crafted by Landric Homes. Also known as Construction LaVerendrye, they are celebrated for their expertise, excellence & quality of construction, consistently upholds these standards in every new development. Explore Limoges: reputable schools, sports complexes, ample local events, picturesque Larose Forest & Canadas largest themed water park (Calypso). Closing date as early as Fall 2025 (TBD). Prices & specs subject to change without notice. Various floor plans, models & pricing available. Photos are of a previously built Serina 2-car. (id:55510)
Royal LePage Performance Realty
1 - 3440 Woodroffe Avenue
Ottawa, Ontario
Indulge in luxury living with the unveiling of extraordinary estate-size lots in the heart of Barrhaven. This Lot 1 is ( 11,302 SQFT of space) These rare and fully serviced lots are ready for construction, providing the ideal canvas for your dream home. Nestled in a tranquil community of Hearts Desire next to other large residences, relish the privacy with no rear neighbors, creating an oasis of seclusion. Craft your legacy in this sought-after locale, where convenience meets elegance, and amenities are just a stone's throw away such as parks, schools, shopping and plenty of recreational activities nearby. This is a unique opportunity to secure a piece of Barrhaven's charm and tailor your dream home to perfection. Contact us today to explore these exceptional lots . Survey available and sale is subject to severance (id:55510)
Keller Williams Integrity Realty
2 - 3440 Woodroffe Avenue
Ottawa, Ontario
Indulge in luxury living with the unveiling of extraordinary estate-size lots in the heart of Barrhaven. This Lot 2 is ( 11,001 SQFT of space) These rare and fully serviced lots are ready for construction, providing the ideal canvas for your dream home. Nestled in a tranquil community of Hearts Desire next to other large residences, relish the privacy with no rear neighbors, creating an oasis of seclusion. Craft your legacy in this sought-after locale, where convenience meets elegance, and amenities are just a stone's throw away such as parks, schools, shopping and plenty of recreational activities nearby. This is a unique opportunity to secure a piece of Barrhaven's charm and tailor your dream home to perfection. Contact us today to explore these exceptional lots . Survey available and sale is subject to severance (id:55510)
Keller Williams Integrity Realty
1 - 704 Fourteenth Street W
Cornwall, Ontario
Discover a thriving opportunity to own a highly profitable Fusion restaurant that generates over $55,000 in monthly gross revenue with a solid net operating income. Situated in a prime high-traffic plaza at the intersection of Vincent Massey Drive and Brookdale Avenue, this 2,200 sq. ft. space, including a 340 sq. ft. patio, is a community favorite in Cornwall. The meticulously crafted menu fuses Indian and global flavors while catering to various dietary preferences. This turnkey operation features a Tiki-bar station with signature fusion cocktails and mocktails, all designed to delight its growing customer base. Low food costs and waste management systems, combined with operational guidance and training from an award-winning team with over 20 years of culinary excellence, ensure smooth transitions for new ownership. This bustling hub near offices, hotels, and residential areas offers seating for 62 dine-in, 2 at the Tiki-bar, and 24 on the patio. With comprehensive financials available for qualified buyers, this is your chance to join the fast-expanding franchise and bring a slice of culinary mastery to your portfolio. Business Hours: Monday 12-9, Tuesday-Wednesday 11-9, Thursday 11-830, Friday-Saturday 11-10, Sunday 11-9. 48 Irrevocable on all offers. (id:55510)
Exp Realty
Lot 16 Howard Court
Ottawa, Ontario
Indulge in luxury living with the unveiling of extraordinary estate-size lot in the heart of Barrhaven. This Lot 3 is the biggest and fronts onto the popular Cul De Sac of Howard Court ( 17,803 SQFT of space) These rare and fully serviced lots are ready for construction, providing the ideal canvas for your dream home. Nestled in a tranquil community of Hearts Desire next to other large residences, relish the privacy with no rear neighbors, creating an oasis of seclusion. Craft your legacy in this sought-after locale, where convenience meets elegance, and amenities are just a stone's throw away such as parks, schools, shopping and plenty of recreational activities nearby. This is a unique opportunity to secure a piece of Barrhaven's charm and tailor your dream home to perfection. Contact us today to explore these exceptional lots . Survey available and sale is subject to severance (id:55510)
Keller Williams Integrity Realty
52 Cleadon Drive
Ottawa, Ontario
Located on a quiet and family friendly street, with tons of amenities including the Nepean Sailing Club, Parks and Trails, DND and the future LRT station at Moodie. Minutes to Bayshore shopping mall and Bell Corners. This 4 bedroom (3 +1) hi-ranch is located in the charming neighborhood of Crystal Beach. It has been tastefully updated with a practical layout. The main level offers 3 large bedrooms, a spacious open living room and dining room. Hardwood floors throughout. The bright kitchen has granite countertops, SS appliances, tile and provides access to the peaceful and private backyard, with no rear neighbours. The lower level features a family room with large windows allowing for a lot of natural light, additional bedroom, full bath, and laundry room. Inside entry to the garage. (id:55510)
RE/MAX Hallmark Realty Group
2833 Springland Drive
Ottawa, Ontario
Discover your dream home just minutes from Mooney's Bay Beach! This stunning 6-bedroom, with 4 updated bathrooms (2024) semi-detached home offers modern upgrades and an ideal location. Step inside to find newly painted house , complemented by pot lights throughout(2024). The furnace(2020) ensures year-round comfort, while the beautifully redone flooring(2023) adds a touch of elegance. Enjoy the large backyard, perfect for outdoor gatherings and relaxation. Located right across from Flannery Park, you'll have an unrestricted view of its natural beauty. Don't miss this exceptional opportunity to own a meticulously upgraded home in a prime location! (id:55510)
Right At Home Realty
610 - 397 Codd's Road
Ottawa, Ontario
Fantastic 1Bed+ Den/1Bath condo unit is ideally located in Wateridge Village, nestled between Rothwell Heights & Manor/Rockcliffe Park. Just 10 minutes from Parliament Hill & Downtown this unit offers a prime location. The modern kitchen features convenient stainless steel appliances, quartz countertops & stylish cabinets. The living area is flooded w/natural light. Den off the foyer makes for great office space. Step outside to your spacious balcony, perfect for enjoying a morning coffee or unwinding after a long day. This condo is conveniently located close to LRT Blair Station, CMHC, NRC, College La Cite, Colonel By Secondary School, shopping & other amenities. You'll also be within walking distance to NCC trails, Ottawa River, Aviation Museum, Montfort Hospital, restaurants & public transit, making this an exceptional opportunity for a luxurious & convenient urban lifestyle. (id:55510)
Exp Realty
7d - 310 Central Park Drive
Ottawa, Ontario
Bright & sunny one bedroom PLUS den in sought after Central Park! The open-concept living and dining area is bright and airy, featuring large windows that flood the space with natural light. The well-appointed kitchen comes with ample cabinet space, and a breakfast bar, making it a great place to whip up your favorite meals. In-unit washer and dryer. Don't miss out on this fantastic opportunity! (id:55510)
Fidacity Realty
111 - 1340 Hemlock Road
Ottawa, Ontario
Position your business at the heart of the prestigious Wateridge Village community with 111-1340 Hemlock Rd., featuring a prime 428 sq. ft. ground-level retail space in a newly constructed mid-rise. Nestled in a growing neighborhood, this location provides a unique opportunity for your business to thrive within a vibrant community with thousands of planned homes, positioning it as the staple of a flourishing urban landscape. (id:55510)
RE/MAX Hallmark Realty Group
302 Forestview Crescent
Renfrew, Ontario
Welcome to this beautiful 3Bed/3Bath bungalow townhome that combines modern elegance with everyday functionality. Located on a spacious CORNER lot, this home boasts a WALK-OUT lower level leading to an expansive, fenced backyard perfect for outdoor gatherings, gardening or pets. Inside, the open layout features a bright living/dining room with patio doors that open onto a balcony overlooking the lush backyard. The primary suite is a sanctuary of its own, featuring a large walk-in closet, a luxurious ensuite bathroom with a walk-in shower and a double vanity. The kitchen is designed for culinary delight, offering quartz countertops, ample cabinetry, and stainless steel appliances. A spacious main floor laundry room enhances convenience. The lower level offers a versatile rec room, an additional bedroom and a full bath, ideal for guests or creating a private suite. This home is ready to welcome you with style, comfort and exceptional livability. Some photos have been virtually staged. Flooring: Laminate (id:55510)
Exp Realty
13109 County Road 3 Road
North Dundas, Ontario
. (id:55510)
Keller Williams Integrity Realty
21 Cummings Avenue
Carleton Place, Ontario
This contemporary 1697 sqft home has it all! Welcome to Olympia's Almonte model. Great use of space with foyer and powder room conveniently located next to the inside entry. The open concept main floor is bright and airy with potlights and tons of natural light. The modern kitchen features loads of cabinets and an island with seating all overlooking the living and dining area, the perfect place to entertain guests. Upper level boasts a seating area, making the perfect work from home set up or den, depending on your family's needs. Primary bedroom with walk-in closet and ensuite. Secondary bedrooms are a generous size and share a full bath. Laundry conveniently located on this level. Only minutes to amenities, shopping, schools and restaurants. Some photographs have been virtually staged. (id:55510)
Exp Realty
310 Parnian Private
Ottawa, Ontario
Introducing the brand-new Aster model: a stylish 2-bedroom home, each with it's own ensuite bathrooms for added privacy. A stylish powder room on the main floor is perfect for guests. The open-concept main floor features a bright kitchen, living/dining area, and a private balcony for seamless indoor/outdoor living. Upstairs, both bedrooms offer ample space, with the second bedroom boasting its own balcony. The primary bedroom includes a spacious walk-in closet, and the nearby laundry room adds extra convenience. Perfect for modern living with a touch of luxury! (id:55510)
Lotful Realty
13109 County Road 3 Road
North Dundas, Ontario
Opportunity knocks! Not only does this property include a large renovated Century home with 5 beds, 3.5 baths & 2 kitchens on a 2-acre lot, but there's plenty of great possibilities for the rest of the property as well. Choose your own adventure out back - a giant personal shop that only dreams are made of or the possibility of re-zoning to run your business. Rear of property includes office space with 3rd full kitchen, lunch room and a full bath, linking to two large buildings including a 4000 SF main shop & an approx 1500 SF secondary shop, all heated by propane, supplemented in winter by a wood burning oven. House offers many updates newer heating system with radiant in floor heating in kitchen/mudroom & easy to convert back to 2 dwellings for supplementary income - a 3 bed 2.5 bath main house & a 2 bed 1 bath apartment. Additional info attached, current zoning AG33 with option to create a 100' x 150' vehicle storage lot. Several possibilities to rezone based on your interests. (id:55510)
Keller Williams Integrity Realty
111 - 1340 Hemlock Road
Ottawa, Ontario
Position your business at the heart of the prestigious Wateridge Village community with 111-1340 Hemlock Rd., featuring a prime 428 sq. ft. ground-level retail space in a newly constructed mid-rise. Nestled in a growing neighborhood, this location provides a unique opportunity for your business to thrive within a vibrant community with thousands of planned homes, positioning it as the staple of a flourishing urban landscape. This space is available for immediate possession with a 5-year lease term on a net lease basis, making it an ideal choice for establishing your presence in a dynamic area. (id:55510)
RE/MAX Hallmark Realty Group
2024 Othello Avenue
Ottawa, Ontario
Discover the home you've been dreaming of with this stunning, fully renovated 4-bedroom (2+2) bungalow in the heart of Elmvale Acres, where modern upgrades meet timeless charm. Boasting over $160,000 in meticulous renovations, this home radiates pride of ownership and thoughtful design. From the new roof shingles (2016) and energy-efficient windows (2017-2020) to the luxurious bathroom renovation (2019) and convenient upstairs laundry (2016), every detail has been carefully curated. A high-efficiency furnace (2022), a beautiful sunroom addition (2021), and a fresh, sturdy fence (2019). Unique to the neighborhood, the oversized, heated double-car garage offers inside wheelchair access for unmatched versatility. The main floor showcases a bright, renovated kitchen with granite countertops, high-end appliances, and hardwood flooring, leading to a serene sunroom oasis that invites you to unwind in nature's embrace. The fully finished lower level offers a vacant, customizable in-law suite with two bedrooms, a kitchen, and a private entrance ideal for extended family or rental opportunities. Perfectly situated near museums, shopping, hospitals, and public transit, this move-in-ready home offers the best of convenience and comfort in an exceptional location. (id:55510)
Exp Realty
3 St Denis Street
The Nation, Ontario
This PRIDE OF OWNERSHIP property is perfect for families looking for a well-kept home in a friendly neighborhood. The safety of a dead-end location provides peace of mind for the children while playing outside, while the privacy of the backyard with a covered porch offers a personal retreat for all your outdoor activities. This meticulously maintained split-level residence boasts 4 spacious bedrooms and 2 full bathrooms, perfect for families seeking comfort and space. Window 2017, Roof 2017, kitchen 2017. Comes with tools and snow blower, generator and more. Call to visit your viewing now and don't miss your chance on this affordable well kept house. (id:55510)
Royal LePage Performance Realty
197 Boundary Road
Alfred And Plantagenet, Ontario
Flooring: Tile, Flooring: Hardwood, Step into a realm of elegance & tranquility at Lac Georges in picturesque Prescott Russell east of Ottawa. This stunning hobby-farm combines luxury, comfort, & the beauty of nature. Large 4 BR bungalow(2019-built) w/lower lvl walk-out. Approx. 3,000sqft. 2 car garage w/staircase to lower lvl. Bright, open concept main lvl w/ gas FP, wide plank flooring, vaulted ceiling w/ wooden beams. Chef's kitchen w/quartz counter tops, gas stove, walk-in pantry & centre island. DR leads to balcony offering views of fields & treetops. Heated, inground salt water pool w/glass enclosure. Generac generator offering peace of mind. 54 acres. Horse stable(2008-built), fenced yard, the stable's 2nd floor offers living quarters w/ 2 full bedrooms, washroom & living area. Enjoy activities on cleared trails incl. hiking, snowshoeing, horseback riding, ATV. Lake w/river access offers fishing, boating & jet skiing. High quality chicken coop can provide fresh eggs from your own flock. Don't miss the video!, Flooring: Laminate (id:55510)
Exit Realty Matrix
1332 Thames Street
Ottawa, Ontario
Flooring: Carpet Over Hardwood, Flooring: Hardwood, Flooring: Ceramic, This lovely 2 story home is located in the coveted area where Westboro meets Carlington in the city of Ottawa. The main level has a lovely kitchen, dinning room and a large living room with gas fireplace. You'll find 3 bedrooms on the 2nd floor. This lot has an R2G zoning and is one of the larger lots on Thames Street with 72.91' frontage X 139.82' deep. Buy this property for yourself to live in or redevelop the lot and build new homes. Or buy as a rental investment with a plan for future redevelopment. This property is close to parks, experimental farm paths and Civic Hospital. You don't want to miss this opportunity. (id:55510)
Royal LePage Team Realty
1269 Diamond Street
Clarence-Rockland, Ontario
Welcome to this stunning 2023-built home, designed with growing families in mind! This spacious residence features 4 oversized bedrooms, including a master suite with a huge walk-in closet, and 4 well-appointed bathrooms, offering comfort and convenience for everyone. The thoughtfully designed open-concept layout is perfect for both everyday living and entertaining, with smooth ceilings, upgraded tiling, and pot lights creating a bright, modern ambiance. Families will love the functional touches, including beautiful engineered hardwood flooring, a dedicated upstairs laundry room to simplify chores, and a fully finished basement with a full bathroom, perfect for a playroom, guest suite, or additional living space. The heart of the home is the stylish kitchen, featuring granite countertops, an under-mount sink, sleek two-tone cabinets, and premium LG appliances ideal for preparing meals for loved ones. This home also offers practicality with two insulated garages, providing ample space for vehicles and storage. Located near top-rated French and English schools (pre-kindergarten to grade 12) and big-box stores for shopping and everyday essentials, this property is perfectly situated for busy family life. With its spacious design, family-friendly location, and modern finishes, this home is ready to help your family create lasting memories. Built by Longwood Building Corporation, this property is located in Rockland, a growing neighbourhood that makes this home not just a place to live but also a smart investment for the future. Don't miss out on this incredible opportunity to upsize in style! (id:55510)
Exp Realty
164 - 1045 Morrison Drive
Ottawa, Ontario
Beautiful 2 Bedrooms, 2 bathrooms Condo is delightful inside and out, Suited in a popular family-friendly neighbourhood of Redwood Park! OPEN CONCEPT Eat in kitchen outfit with plenty of pantry & prep space, sunlight flooded the living room in first floor! Second level has 2 large Bedrooms with full bathroom. Finished basement has a hugh REC room and 2pcs bath.Close to all amenities! Ideal for students, young professionals, and small families. 48 hours irrevocable on the offers, No exception. Schedule B & C must be included with all offers. (id:55510)
Esteem Realty Inc.
474 Claridge Drive
Ottawa, Ontario
Nestled in the heart of vibrant Barrhaven, this beautifully updated 3Bed/2 Bath townhouse is the perfect blend of modern elegance and convenience. From the moment you step into the inviting front entrance, you'll notice the tasteful updates, including sleek, modern finishes and featuring sleek, carpet-free flooring throughout the home. The open concept main level features a thoughtfully designed layout with pot lights illuminating the spacious living and dining area, creating a warm and welcoming ambiance. The updated kitchen is a chefs delight, boasting stainless steel appliances, white cabinets and ample counter and cupboard space. Upstairs, the second level offers three generously sized bedrooms, including a Primary suite with wall-to-wall closets and direct access to the full bathroom. The lower level expands your living space with a finished recreation room, perfect for family gatherings or a cozy entertainment area, alongside plenty of storage options. Situated in a highly sought-after location, this home is steps away from transit, grocery stores, a movie theatre, popular eateries and Home Depot, ensuring convenience at every turn. This townhouse is move-in ready and perfect for those seeking style, space, and accessibility in one of Barrhaven's most desirable neighborhoods. Don't miss this gem! (id:55510)
Exp Realty
30 Squashberry Lane
Ottawa, Ontario
Fantastic move in ready home in a convenient, family friendly location. Drive into your private, 2 tandem car driveway along with a single car garage with automatic opener & step into the spacious foyer, which is well laid out and includes the laundry room, powder room & direct garage access. Heading up the first set of stairs, you will find an open concept living space that includes a family room, dining room, kitchen and eating nook. The kitchen offers plenty of counter space, along with an elevated breakfast bar. One of the perks of being an end unit is that there are some additional windows throughout the home. This level also offers direct access to the balcony from the kitchen. Enjoy some additional balcony space & quiet enjoyment given the rare feature that the air conditioning is located on the side & ground level of the home. The upper level features two well sized bedrooms, the primary offering a 5 piece ensuite with double sinks, and a shower-tub combo! There is another full bathroom to service the secondary bedroom on this level. This 2017 home has been very well maintained over the years and is ready to welcome a new family. Flexible possession (later preferred, i.e. April-June) and easy to show. This home is located in Emerald Trails-Trailwest, and offers convenient access to many amenities on Terry Fox Dr, Hazeldean Rd, as well as Eagleson Rd. Both the 416 and 417 are within a few minutes driving time and there are plenty of great schools nearby. **** EXTRAS **** 2017 Mattamy Build. Rental gas HWT $54.69/mo. Flex possession but later is preferred [i.e. April-June] | AC installed on the side, so there is more room on the balcony | Approximate Utilities: Gas $50/mo ; Water $110.58 ; Hydro $127.22. (id:55510)
Royal LePage Performance Realty
1201 - 445 Laurier Avenue W
Ottawa, Ontario
Stunning bright corner unit, with 985 sq ft located in Centretown .Floor-to-ceiling windows offer panoramic views of downtown Ottawa. 2 bedrooms, 2 bathrooms, in-unit laundry. Open concept living/dining/kitchen combination features hardwood flooring, floor to ceiling windows fill the principal room with light. Efficiently designed kitchen with breakfast bar, double under-mount sinks, pantry, ceramic floor, and granite countertop. Master bedroom with laminate flooring, walk-in closet, and 3 pc ensuite bath with granite countertop. Additional bedroom with laminate flooring. The Pinnacle is a block from Lyon LRT station & walking distance to restaurants, shops, Parliament Hill, Rideau Centre, NAC, Ottawa River and Rideau Canal! Storage locker #50 on the second floor, Condo Fee includes Heat & Water! (id:55510)
Home Run Realty Inc.
100 - 3535 St. Joseph Boulevard
Ottawa, Ontario
Join an affordable homeownership with this spacious 3-bed property, offering the privacy of a detached home at a fraction of the price. With shares in the land, you'll build equity for much less, Financing options are available. Located in a prime area close to all amenities shopping, highway access, Petrie Island Beach, Princess Louise Falls, walking/biking trails this home is perfect for families and outdoor lovers alike.The open-concept design features a bright living space with vinyl flooring, pot lights, and large windows. The updated kitchen boasts ceramic tile, a double sink, stainless steel appliances, and a stylish backsplash. The primary bedroom includes a 3-piece ensuite bath and walk-in closet, while the fully fenced yard offers a safe play area for kids or pets. Parking for three vehicles is included.Part of a friendly community with monthly association fees covering water, sewer, property taxes, and a water project for pipe replacement, this home is an exceptional value., Flooring: Ceramic, Flooring: Laminate (id:55510)
RE/MAX Hallmark Realty Group
701 - 3590 Rivergate Way E
Ottawa, Ontario
Exquisite 2-Bedroom, 2-Bathroom Condo at 701-3590 Rivergate Way. Welcome to one of the most prestigious addresses in town! This warm and inviting 1,543 sq.ft. condo blends elegance and modern comfort, offering a truly sophisticated living experience in an unbeatable location. From the moment you step into the grand foyer with gleaming marble flooring, you'll appreciate the meticulous attention to detail. The custom kitchen is a chefs dream, featuring high-end cabinetry, granite countertops, and a spacious breakfast nook filled with natural light. The living and dining areas exude charm and sophistication, enhanced by crown moulding, modern baseboards, pot lights, and custom shutters. The elegant dining room flows seamlessly from the living room, making it ideal for entertaining. The primary suite is a true retreat, boasting two separate closets (including a walk-in with custom organizers) and a luxurious 5-piece ensuite with double sinks, a soaker tub, and a separate shower. The spacious second bedroom, conveniently located next to the 4-piece family bathroom, is perfect for guests. Additional features include: Gorgeous hardwood floors throughout no carpets . An enclosed porch with custom flooring, offering a serene space to unwind, A generously sized laundry room, TWO storage lockers .This exceptional building offers top-notch amenities featuring a concierge service, gatehouse security, an indoor pool, a fully equipped fitness center, a social and party room, a library, tennis courts, a BBQ patio, a guest suite for visitors and More ! Perfectly situated just steps away from the river, NCC trails, and pathways, allowing you to enjoy scenic strolls and outdoor activities year-round. Parks and public transit are within walking distance, and grocery stores, restaurants, and other conveniences are just a short drive away. Updates include : Enclosed Balcony, Hardwood Floors 2015 , Outlet for Hybrid Car in Extra Wide Parking , Balcony Floors & Humidifier 2023 , More ! **** EXTRAS **** Fridge, Stove, Dishwasher, Washer, Dryer, Freezer, Hood fan, Light Fixtures, Blinds, All Window Coverings, Humidifier , Shelving in Condo Level Storage (id:55510)
Assist 2 Sell 1st Options Realty Ltd.
555 Rioja Street
Ottawa, Ontario
Claridge executive townhome (2,170 sq ft) 3 bedroom 2.5 baths w/no rear neighbours. Centrally located in the family friendly community of Trailwest, close to transit, shopping & recreation, easy access to HWY, it offers an open concept main floor flooded with natural light. Lots of quality builder upgrades throughout. Gourmet Kitchen w/pantry, 42""upper cabinets, extended kitchen island, pot lights & more. Beautiful curved staircase. 3 large bedrooms, convenient laundry on 2nd level. Primary bedroom with walk in closet & ensuite bath with double sinks & walk-in glass shower. Full bath has marble countertops and upgraded faucets. Lower level features a cozy rec room w/raised fireplace & lots of storage space. All appliances are included. **Requirements: all offers to lease to be accompanied by recent credit report, rental application, IDs, proof of income & pay stubs. Tenant content insurance mandatory. Pictures are prior to tenancy. 24 hrs notice for all showings. 24 hrs irrev on all offers to lease. Deposit: 5300, Flooring: Hardwood, Flooring: Ceramic, Flooring: Carpet Wall To Wall (id:55510)
RE/MAX Delta Realty Team
133 Cadieux Way
Ottawa, Ontario
Discover the epitome of luxurious living in Lakeland Meadows with this exquisite three + one bedroom bungalow. Immerse yourself in elegance as you enter, greeted by stunning coffered ceilings that elevate the ambiance. The chef's kitchen is a culinary haven, boasting magnificent stone work and a fantastic pantry for all your gourmet essentials. Step outside onto the massive deck, perfect for entertaining guests or unwinding amidst serene surroundings. The walk-out basement offers endless possibilities, whether it's a cozy retreat or a versatile space for gatherings. This home is constructed with Insulated Concrete Forms (ICFs) foundation which provides excellent thermal resistance, reducing energy costs by minimizing heat loss or gain through the foundation. This feature also enhances the overall comfort of the building by maintaining more stable indoor temperatures throughout the year. Experience opulence and comfort at its finest in this meticulously crafted residence. (id:55510)
Engel & Volkers Ottawa South
740 Cartographe Street
Ottawa, Ontario
Welcome to 740 Cartographe Street, a beautifully upgraded bungalow in Cardinal Creek. This 2+1 bedroom, 3-bathroom home is perfect for any lifestyle. The main floor boasts gleaming HW floors, bright, open-concept layout, & impressive great rm w/vaulted ceilings, cozy gas FP, & large windows that fill the space with natural light. The kitchen is a chefs dream, with waterfall quartz island, high-end appliances & pristine white cabinetry. Retreat to the primary bedroom, complete with WIC & 4pc ensuite.The 2nd bedroom offers flexibility, serving perfectly as a guest room or home office. A powder rm w/quartz countertop & convenient mudroom with laundry & garage access complete the main flr. The finished LL offers a huge family room w/2nd gas FP, additional bedroom, full bath, & plenty of storage. Outdoors, enjoy privacy in a fenced backyard w/no rear neighbours & wrap-around maintenance-free deck. This home is move-in ready & tailored for those seeking style, comfort, and tranquility. Some photos virtually staged. (id:55510)
RE/MAX Hallmark Pilon Group Realty
815 Anciano Crescent
Ottawa, Ontario
Highly upgraded Brand new 3 Bedroom townhome by Claridge; the Osprey in beautiful Bridlewood Trails. Main floor welcomed by a bright and inviting Foyer, upgraded hardwood floors, spacious Living, Dining rooms. Gourmet Kitchen with quartz countertops, stainless steel appliances. Hardwood staircase. The upper floor has a bright and spacious Primary Bedroom with a walk in closet and a luxury 6-piece ensuite with double sink and freestanding bathtub, 2 good size secondary bedrooms, second floor laundry. Huge Family room in the basement. Earth tone colors, vacant; easy to show. Southwest-facing lets the sunlight flood in! Mins from Great Canadian Trail. Close to parks, schools, Walmart Supercentre, Real Canadian Superstore, Costco and Highway 417. (id:55510)
Innovation Realty Ltd.
654 Dundonald Drive
Ottawa, Ontario
The Ultimate Living Experience of 654 Dundonald is the epitome of versatile living, perfectly suited for family life and entertaining friends alike. As you step through the stunning front door, you're greeted by a welcoming foyer featuring a charming built-in bench. The first floor boasts exquisite hardwood flooring that seamlessly connects the elegant dining room, timeless kitchen, and cozy great room, all with convenient access to the back-door featuring a screen to allow airflow throughout the home. The kitchen is a chef's dream, equipped with high-end appliances and ample counter space, ideal for hosting gatherings on any occasion. Step out side to discover an expansive multi-level wooden deck that gracefully descends to a lush lawn, nurtured by Nutri-Lawn care and an irrigation system, and an inviting patio, perfect for out door relaxation and entertainment. Additionally, a whole-house generator ensures peace of mind and convenience no matter the weather. The property sparkles year-round with beautiful Celebright Lighting System, adding a festive touch and creating a warm, welcoming atmosphere not only during the holiday season. Venturing upstairs, you'll find a family room adorned with a striking stone wall and access to a private balcony, providing an ideal space for children to play, family gatherings, or hosting guests. The top level of the home is dedicated to rest and rejuvenation, featuring a luxurious primary bedroom with soft carpeting, two generous windows, and a tranquil ensuite bathroom. This level also includes two additional bedrooms (one bedroom pictured as an office), a main bathroom, and a convenient laundry area. The location of 654 Dundonald is simply unbeatable, with nearby parks, golf courses, shopping, dining, and more, making this home a true dream come true. (id:55510)
Engel & Volkers Ottawa South
306 - 14 Coleman Street
Carleton Place, Ontario
Apartment for Rent in Downtown Carleton Place! Looking for modern comfort in a prime location? This stunning 2-bedroom, 2-bathroom apartment will be available March 1st, 2025 for $2,400/month all-inclusive(includes heat, hydro, water)! Features You'll Love: Spacious layout with 2 bedrooms and 2 full bathrooms Private balcony perfect for relaxing Pet-friendly your furry friends are welcome! Outdoor parking included Convenient in-unit laundry All-inclusive rent covers heat, hydro and water All-electric building with high-efficiency heat pumps for year-round comfort 2 EV charging stations available for your electric vehicle Located in the heart of Downtown Carleton Place, this apartment puts you steps away from shops, restaurants, and all the amenities you need. Don't miss out on this eco-friendly, modern home! **** EXTRAS **** Cable and Phone (id:55510)
RE/MAX Affiliates Realty Ltd.
929 Mishi
Ottawa, Ontario
Immediate Possession! Be the first to live in this BRAND NEW 2Bed/2Bath stacked home in Wateridge's master planned community, steps from the Ottawa River and a quick drive to downtown. This community is filled with parks, trails and amazing amenities. This unit has a bright, sun filled open floor plan featuring 9 ceilings on both levels. The main level features laminate flooring throughout and an upgraded floor plan which includes a powder room. The kitchen boasts modern white cabinets, stone countertops, backsplash and a breakfast bar overlooking the living and dining room. Upstairs Primary bedroom features a spacious balcony and plenty of closet space. Secondary bedroom is a generous size. In suite laundry, parking included. Rental application, proof of employment, 2 paystubs and credit check required. (id:55510)
Exp Realty
701 Fox Run Road
Champlain, Ontario
Discover the epitome of luxury living in this exceptional executive home, where modern sophistication meets timeless elegance. The striking 18-foot cathedral ceilings in the grand entrance and main living area set the tone for an open, airy ambiance that blends comfort and style. Every detail has been thoughtfully crafted, from the stunning Brazilian hardwood floors to the impressive 3-sided fireplace and the fully finished basement, ensuring top-tier quality throughout.The heart of the home is the chefs kitchen, boasting premium appliances, custom cabinetry, and a spacious central island, making it perfect for culinary creations and social gatherings alike. Outside, indulge in the ultimate entertaining experience with a luxurious BBQ station and a sparkling pool, ideal for relaxing or hosting friends and family. A year-round greenhouse invites you to grow your own produce or cultivate a lush garden sanctuary.For car enthusiasts or those seeking additional workspace, the property offers ample garage space to meet your needs. This home is not just a residence-its a lifestyle. With exquisite finishes like hardwood and ceramic flooring, every element reflects unparalleled craftsmanship and attention to detail. A truly extraordinary property waiting to welcome you home! ** This is a linked property.** (id:55510)
Exp Realty
Ph6 - 158a Mcarthur Avenue
Ottawa, Ontario
Step into this fully renovated 2-bedroom, 1-bathroom penthouse condo, where modern design and comfort meet. High ceilings with ceiling fan lights in every room create a bright, airy atmosphere. The open-concept living room and kitchen flow seamlessly together, offering a spacious area to relax or entertain. The kitchen boasts granite countertops, an induction oven perfect for the home chef, and a convenient bar counter ideal for working from home or casual dining. The bathroom is a retreat, featuring a double vanity sink and matching granite countertops. The master bedroom includes an installed wardrobe with drawers, providing ample storage, while the second bedroom offers custom-installed shelves in the closet to keep things organized. A private storage room upstairs adds even more convenience. With all windows replaced in the summer of 2024, the condo is energy-efficient, keeping you cozy during the winter months. South-facing windows allow for plenty of natural sunlight year-round, brightening the space. The balcony offers stunning views of the river and green spaces, perfect for watching fireworks on New Years Day, Victoria Day, Canada Day, or the casino firework competition. You'll also enjoy views of the Snowbirds soaring by. Building amenities include a recently renovated indoor pool, gym, and heated indoor parking with a car wash station. Grocery stores, splash pads, and parks are within walking distance, while the University of Ottawa is just a short walk away. With quick access to the Queensway and a 10-minute drive to hospitals like CHEO, this condo combines luxury and convenience. This is the perfect blend of modern living, comfort, and prime location. **** EXTRAS **** The condo features a private storage locker on the upper floor (one floor above the penthouse), approximately 10ft x 8.5ft. Pictures and directions to the locker/storage room are included in the attachments. (id:55510)
RE/MAX Delta Realty






