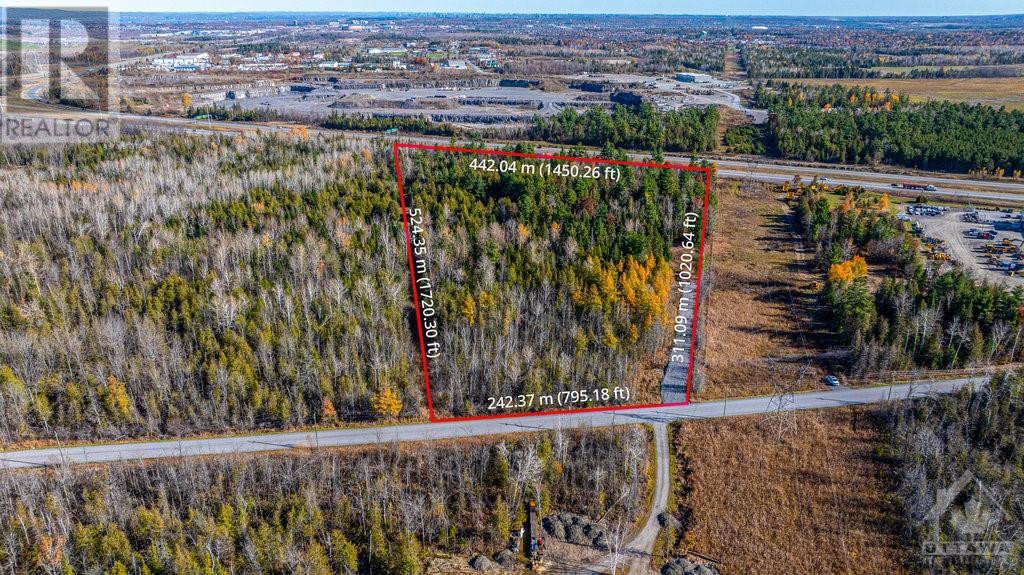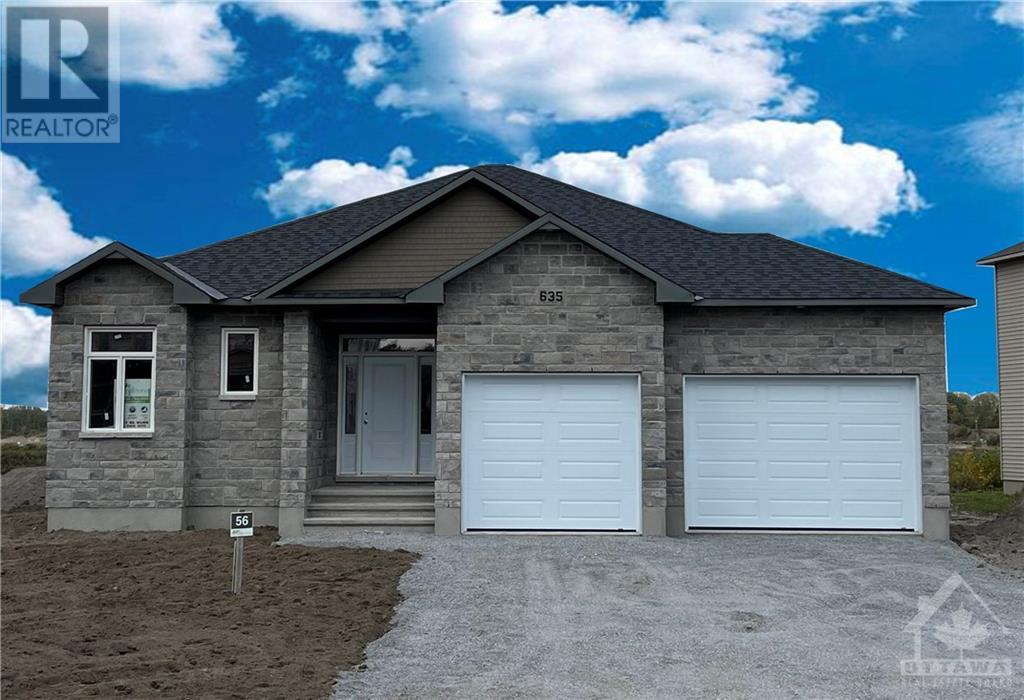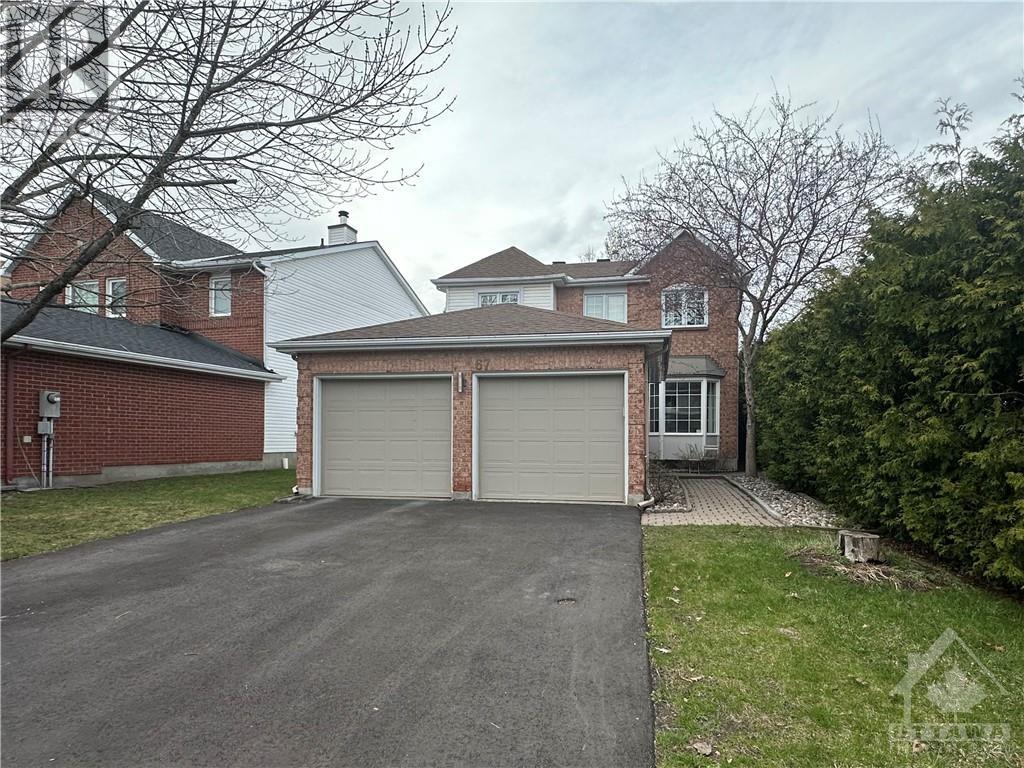260 Levis Street
Ottawa, Ontario
Welcome to this charming 3+1 bedroom country-style bungalow, perfectly maintained and move-in ready! This home offers modern comfort with recent updates, including upgraded main bathroom, stainless steel appliances, and a stylish backsplash. The bright, open-concept layout features fresh paint, updated light fixtures, and hardwood floors. Gas furnace (2013) and central air (2013) ensure year-round comfort. The spacious master bedroom includes a 3-piece ensuite, while the sunlit kitchen opens to a new two-level deck, perfect for entertaining or relaxing in the private backyard. Garage with inside entry and a large bungalow sized partly finished basement. Enjoy the tranquility of a generous half-acre backyard with no rear neighbors, and take advantage of the walking and bicycle path just steps away. Nestled in an extremely quiet neighborhood, this is the perfect place to call home. Don’t miss this opportunity—schedule your viewing today! 24 hour irrevocable on all offers as per form 244. (id:55510)
Exp Realty
310 Montee Outaouais Street Unit#208
Rockland, Ontario
This move-in ready 2-bedroom, 1-bathroom condominium is a stunning lower level end unit home that provides privacy and is surrounded by amazing views. The modern and luxurious design features high-end finishes with attention to detail throughout the house. You will love the comfort and warmth provided by the radiant heat floors during the colder months. The concrete construction of the house ensures a peaceful and quiet living experience with minimal outside noise. Backing onto the Rockland Golf Course provides a tranquil and picturesque backdrop to your daily life. This home comes with all the modern amenities you could ask for, including in-suite laundry, parking, and ample storage space. The location is prime, in a growing community with easy access to major highways, shopping, dining, and entertainment. Photos have been virtually staged. This unit has over $6k in upgrades. (id:55510)
Paul Rushforth Real Estate Inc.
246 Byron Avenue
Ottawa, Ontario
Where Luxury, Location, and Lifestyle Converge. Discover this New York Brownstone inspired home in the vibrant heart of Westboro. Step inside and you’re greeted by a striking staircase, seamlessly blending living and entertaining space. The upper level is breathtaking, with 10' ceilings, 10' Pella windows, and a designer kitchen featuring a 9' Quartzite island, top-tier Fisher & Paykel appliances, and custom RH hardware. Step outside to your private rooftop terrace with panoramic views of the serene Byron landscape. Custom walnut millwork and white oak floors add warmth and sophistication. The primary suite is a true retreat, with floor-to-ceiling windows and a beautifully appointed ensuite. The lower level features a secondary dwelling unit, currently operating as a successful Airbnb, earning up to $9k/month, with 9' ceilings, designer finishes, large windows, and private outdoor terrace. This exceptional home redefines modern luxury, blending urban elegance with sophisticated design. (id:55510)
Engel & Volkers Ottawa Central
656 Caracara Drive
Manotick, Ontario
Estate Subdivision 2.25 plus acres to build your dream home in this beautiful area of large impressive homes. Subdivision has had many built in that last few years. This is the last on Caracara to be built on so you can see the quality of homes that have been built in modern styling to know your neighbourhood. There is Ontario Hydro, natural gas available but water and sewer would be your own private design with sized to your family needs; even extended family. Seller may entertain assisting with your building needs. (id:55510)
Century 21 Action Power Team Ltd.
70b George Street
Ottawa, Ontario
PRIME location with the most pedestrian traffic in the Byward Market. Across from Byward Market Square; next to Nicastro La Bottega, Aulde Dubliner Pub, Rideau Centre, etc. Busiest tourist area near all major attractions including Parliament Hill, National Art Gallery, and many hotels. Longer lease available to be discussed with Landlord. Currently a macaron cookie store with ice cream/milkshakes/hot & cold drinks. Any change of use to be approved by Landlord. (id:55510)
Shaker Realty Ltd.
60 Staples Boulevard
Smiths Falls, Ontario
Beautiful 3 bed/3 bath END UNIT with garage. The stunning ETSON model home by PARK VIEW HOMES boasts lovely laminate flooring throughout, no carpet here! Open concept living and dining area with huge windows and patio door access to sunny back balcony. The modern kitchen is a chef's dream! with SS appliances, spacious center island and beautiful white cabinets. The second level features two spacious bedrooms and a full bath. Just a few steps up and you will find the Private primary bedroom featuring an ensuite with walk-in shower and a massive walk-in closet. Laundry room is conveniently located on this level. Spend quality family time in the finished basement rec room with oversized windows allowing the natural light to flood in. Lots of storage space available in the furnace room and crawl space area. This home offers exquisite craftsmanship and is Energy Star certified. (id:55510)
Exp Realty
David Manchester Road
Carp, Ontario
Prime development land where two of the region's busiest highways meet! This unique 32 acre green field development site has over 1,400 feet of 400 series highway frontage at the junction of Highways 7 and 417, at the Hazeldean Road interchange. Please contact the listing agent for a list of permitted uses. This property is next to the Brandt heavy equipment dealership and Play Value Toys. This ideal location is only 2 minutes to Stittsville, 5 minutes to Kanata and 20 minutes to Ottawa. (id:55510)
Royal LePage Team Realty
26 Pearl Street Unit#307
Smiths Falls, Ontario
THIS 1 BDRM CONDO IS A PERFECT PLACE TO START YOUR PROPERTY OWNERSHIP JOURNEY. A POSSIBLE INVESTMENT FOR YOUR PORTFOLIO OR PERHAPS A PLACE TO RETIRE AFFORDABLY. 26 PEARL IS A LOVELY BUILDING WITH RECENT COMMON IMPROVEMENTS INCLUDING WINDOWS AND PATIO DOORS. THIS UNIT FEATURES A GOOD SIZED LIVING ROOM WITH PATIO DOOR TO SMALL BALCONY OVERLOOKING A PARK LIKE SETTING (REAR OF SCHOOLYARD) WORKING GALLEY STYLE KITCHEN WITH AMPLE CUPBOARDS AND AN EATING AREA. 4 PC BATH, STORAGE ROOM IN THE UNIT AND A NICE BEDROOM WITH LOTS OF CLOSETS. THE UNIT IS IN NICE CONDITION, NEAT AND TIDY AND READY FOR A NEW OWNER. THIS BUILDING FEATURES STORAGE CLOSETS AND SHARED LAUNDRY IN THE BASEMENT. PARKING #307, STORAGE UNIT #307. HYDRO APPROX $110 A MONTH, CONDO FEE IS CURRENTLY $325 - FRIDGE AND STOVE APPROX 1 YEAR OLD - CAT FRIENDLY BUILDING - NO DOGS (SERVICE ANIMALS CONSIDERED WITH PROPER DOCUMENTATION) (id:55510)
RE/MAX Affiliates Realty Ltd.
623 Parkview Terrace
Russell, Ontario
Charming, Energy Efficient Bungalow to be built by Corvinelli Homes, nestled on a premium lot in sought-after Russell Trails. This home combines thoughtful design with modern comfort. The sun-filled open-concept main floor features a spacious living room with cozy natural gas fireplace. The primary suite offers a private retreat with a 4pc ensuite. 2 additional generously sized beds provide plenty of space for family or guests. Step outside to the covered deck ideal for entertaining & enjoying serene views of the pond. 10km paved fitness trail is just steps away offering endless opportunities for walking, running, or cycling. Lower Level will be drywalled and ready for you to add your finishing touches. Russell is a vibrant community with excellent amenities, including five schools, churches, shopping, recreational facilities, and a variety of restaurants. This home truly offers the perfect balance of tranquility and convenience. Don’t miss this opportunity to call Russell Trails home! (id:55510)
Sutton Group - Ottawa Realty
67 Beacon Way
Ottawa, Ontario
This bright and spacious well maintained detached home is located in a quiet family oriented neighbourhood in morgans grant, close to all amenities including the Richcraft Rec Centre, golf courses, shopping centres, recreation/playgrounds, High Tech sector, DND Headquarters. Spacious Foyer leading to first floor with Hardwood Throughout, Large living room and Sun-filled family room with beautiful backyard view. Formal dining room access to kitchen for the home cook. Enjoy private backyard accessed from eat in area. Beautiful staircase leads to the 2nd level complete with primary bedroom and WIC/ensuite bathroom, 2 spacious bedrooms and a full bath as well. The finished basement makes for a great play and recreation area. Many upgrades including Roof (2010), Furnace (2010), Garage doors (2012), Dishwasher (2018),Refrigerator (2022), Washer (2020), painting(2018), Central Vacuum(2017), Garage opener(2023), HWT is owned. 24 hours irrevocable on the offers as per form 244. (id:55510)
Esteem Realty Inc.
5668 Eloise Crescent
Osgoode, Ontario
Welcome to 5668 Eloise Crescent, a beautifully upgraded split-level dream home on one of Osgoode’s quietest streets. With over $300,000 in upgrades, this five-bedroom, three-bathroom property combines elegance and functionality. Surrounded by lush gardens, the backyard features exquisite stone patios, a fire pit, and a pergola—a serene retreat for summer nights. Unique potdam sandstone from New York and fossil-rich Tyndale stone add charm. The chef’s kitchen includes a Wolf six-burner gas range with griddle, built-in KitchenAid fridge, and premium finishes. The second level has three bedrooms, a luxurious primary suite, and a full bath. The lower level offers a rec room with a wood-burning fireplace, two extra rooms, and new carpet. Complete with a heated two-car garage and space for eight more vehicles, this home is the epitome of comfort and style (id:55510)
RE/MAX Affiliates Realty Ltd.
Ptlt2con5 County 38 Road
Winchester, Ontario
Add this 21 acre parcel to your portfolio! Access is off of County road 38 (Holmes road). This property is one large parcel which is completely cleared and systematically tiled. Located only 5 minutes outside of Winchester. (id:55510)
Royal LePage Team Realty












