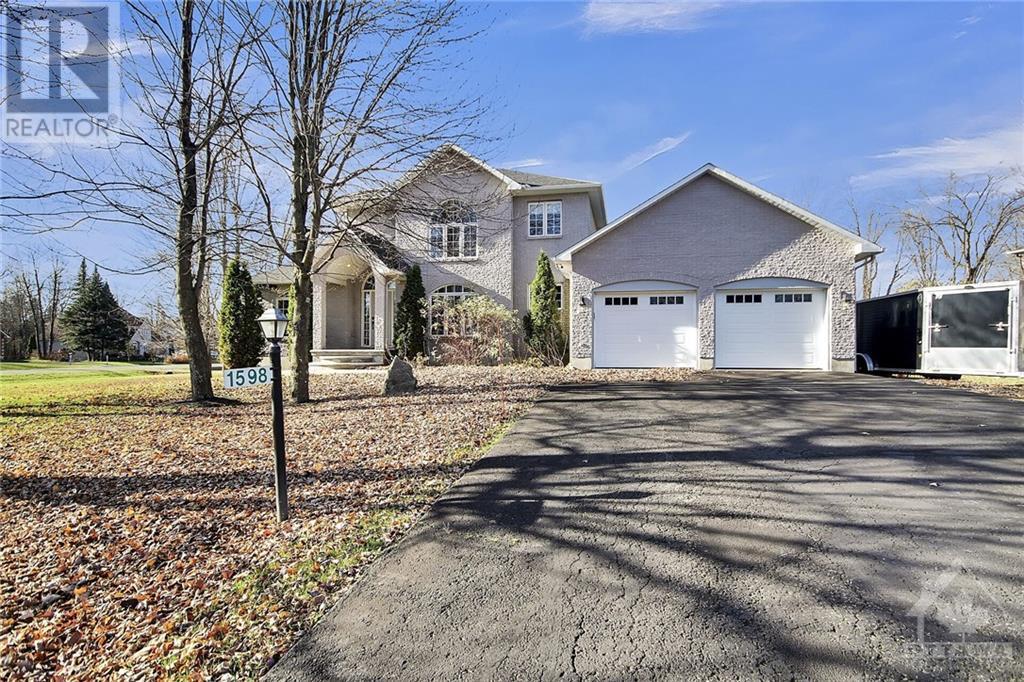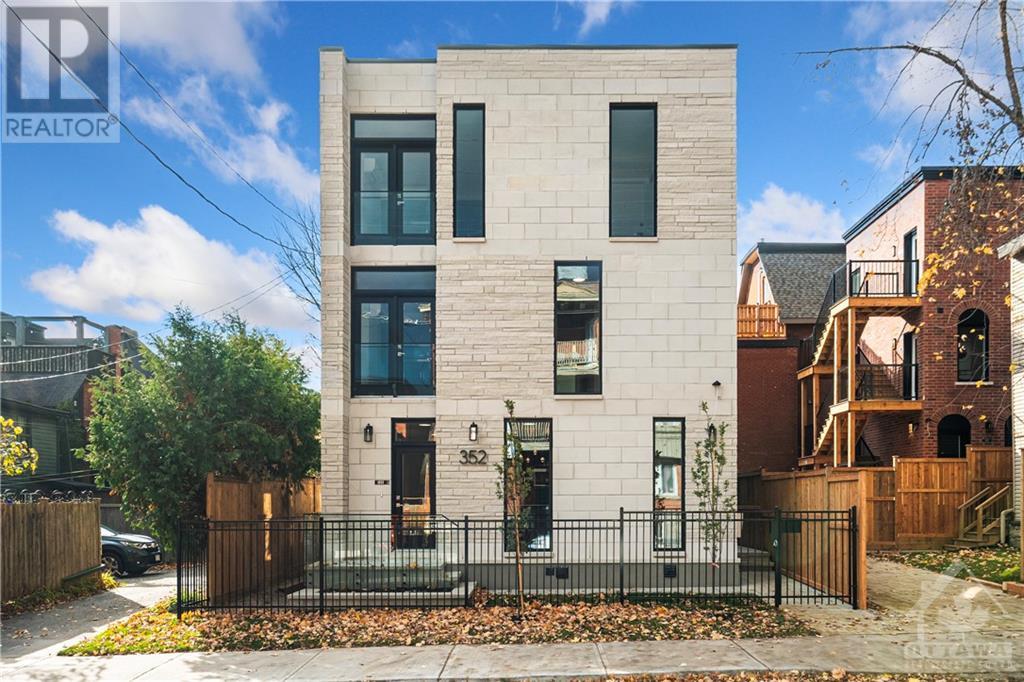656 Parade Drive
Ottawa, Ontario
Date Available: 12/15/2024. This 6-year-old single-family home exudes model-home-like style with premium upgrades throughout. Inside, you’ll find sleek grey hardwood floors, upgraded doors and lighting, and a desirable layout. The main floor features a separate dining area, a flex room (ideal for an office or playroom), and an open-concept family room and kitchen with vaulted ceilings, a gas fireplace, and California shutters. The chef’s dream kitchen includes quartz countertops with a waterfall edge, a breakfast bar, high-end appliances, glass tile backsplash, wall-mounted microwave/convection oven, gas stove, extended pantry, and a walk-in pantry. Upstairs, a catwalk hallway overlooks the living area, leading to three spacious bedrooms, a Jack and Jill bathroom, a laundry area, and a luxurious primary suite with a WIC & spa-like ensuite W/quartz counters, soaker tub, glass shower, & double sinks. Located near park, top schools, & close to amenities & Hwy Acc, this home truly shines. (id:55510)
Royal LePage Team Realty
156 Ivy Crescent Unit#1
Ottawa, Ontario
This charming 2-Bedroom Suite in the heart of Lindenlea. Welcome to your new abode showcasing elegance and functionality in every corner. Enjoy updated finishes throughout the unit, premium flooring, Renovated kitchen and bathroom. 1 bedroom on the main level, 2nd in the lower level with walk in closet and laundry room. Nestled in this sought-after neighborhood, you're minutes away from vibrant shopping districts, gourmet restaurants, lush parks, and great schools. Tenant pays all Utilities (gas, Hydro) hwt tank rental and water will be set at $50 flat monthly. Parking is to be assigned. 24 hours notice for all showings and all applications must include: A credit report, proof of income, and proof of employment. (id:55510)
RE/MAX Affiliates Realty Ltd.
111 Champagne Avenue S Unit#507
Ottawa, Ontario
Welcome to this beautiful 2 bed, 2 bath SoHo Champagne condo, located in the heart of Little Italy. Perfect for first-time buyers or investors, this unit offers luxury living with fantastic amenities. Enjoy an open-concept living area filled w/natural light from the floor-to-ceiling windows. The modern kitchen has white quartz countertops, integrated appliances & a spacious island for casual dining & entertaining. Primary Bedroom features Walk-In Closet & 3pc Ensuite with Glass Door Shower. 2nd Bedroom, Full Bath and In-Suite Laundry Complete Unit. Indulge in hotel-like amenities, including a concierge service, gym, movie theatre, party lounge, BBQ terrace, outdoor pool & hot tub. Note that parking is not included, making this a great fit for those who embrace a car-free lifestyle. With easy access to Preston St, Dows Lake, Carling OC Train Station & Lansdowne, you'll be right in the heart of all the action. (id:55510)
Exp Realty
3161 Mackey Road
North Gower, Ontario
ACREAGE + UPDATED HOME + RURAL LIFESTYLE...where the perfect balance of privacy and a tight-knit community resides. This property is perfect for a country retreat or a hobby farm and is still close to amenities and to the city. 5.2 ACRES of land (2/3 cleared and no wetlands), fenced-in pastures and outbuildings- barn for animals or hobbies (32' x 19') and storage shed (20' x 16'). 3 sets of double gates lead to a large fenced-in area (could be perfect for a doggie daycare). 2nd fenced-in pasture. All-brick bungalow that offers an open-concept floor plan, new flooring throughout, smooth ceilings w/pot-lights, a newly finished basement('24) and entertaining-sized screened-in porch (33 ' x 20') w/ dining area, hot tub and a sauna! Gorgeous updated kitchen overlooks the dining rm & the family room with cozy wood stove. Lower level w/huge rec/ games rm, den & incredible spa-like bathrm w/ STEAM SHOWER. ATV or snowmobile from your front door with easy access to the Rideau trail system. (id:55510)
RE/MAX Hallmark Realty Group
1598 Shauna Crescent
Ottawa, Ontario
Welcome to this sun-filled and updated home on a large corner lot. Modern finishings, an attractive floor plan and so many extras! Chef's kitchen w/ granite island breakfast bar, stainless appliances, gorgeous hardwood on both levels, formal living and dining rooms as well as family room & main floor den to easily work from home. Thoughtful touches incl. coffered and coved ceilings, extensive pot lights, in ceiling speakers and gas fireplace. The second level features primary bedroom with 5 pce ensuite incl. soaker tub and glass shower as well as double closets. Two more bedrooms & modern 4 pce bath as well. The professionally finished lower level offers large recroom, two more bedrooms, full bath and loads of storage. Enjoy outdoor living in the fenced rear yard with concrete patio, hot tub pad, 2 sheds (incl. one shed 24'x12') and plenty of mature trees. The insulated fully finished & oversized garage is ideal for car buffs. Backup generator incl. (id:55510)
RE/MAX Hallmark Realty Group
1100 Ambleside Drive Unit#216
Ottawa, Ontario
Looking for a nice place to call home in a great building, Unit faces front of building, beautiful view of the trees.. This unit is clean and freshly painted . Great for a income property, these unit now rent for $2200 a month. Well run condominium building. Future LRT station at your door. Embark on strolls along the Ottawa River & NCC pathways, or take a short walk to Lincoln Fields for all your shopping needs. Experience condo living at its finest w/ access to the condo's gym, pool, library, party room, guest suites, underground parking, bike storage, & more. Say goodbye to utility bills, as condo fees include heat, hydro & water. Parking in garage # 162. Locker in Room 1, # 216 (id:55510)
Coldwell Banker Sarazen Realty
40 Bennett Street
Carleton Place, Ontario
Ideally located in the bustling commercial area of Carleton Place, 40 Bennett boasts outstanding visibility and direct exposure to Highway 7, ensuring high traffic and accessibility. This flexible property is perfectly suited to a variety of business types, including light industrial, office, and institutional uses, providing an adaptable environment for diverse commercial needs. With its prime location and versatile space offerings, 40 Bennett presents an excellent opportunity for businesses seeking a strategic presence in Carleton Place. (id:55510)
U Realty Group Inc.
2205 Bedell Road
Kemptville, Ontario
Sometimes dreams do come true. Sometimes... just SOMETIMES... you can find the PERFECT, renovated all brick farmhouse with a barn, on a couple acres where you can finally have your privacy and space. A place where you can enjoy your land, get a few animals, pick up a few hobbies and enjoy the outdoors. From the moment you turn in from the road, the winding driveway lined with century old maples seems to embrace you as it welcomes you home. This stunning home offers the grandeur and charm of a proudly built 1900's era farmhouse, while spoiling it's owner with modern finishes and large living spaces. Offering a third floor finished loft, you also get the opportunity for additional recreational space, a home office, movie theater, artist studio, or oversized bedroom. Remarkably and literally only 5 minutes from the core of Kemptville, the best country living has to offer has finally become available. (id:55510)
RE/MAX Delta Realty Team
352 Lyon Street N Unit#3
Ottawa, Ontario
This newly constructed studio/bachelor apartment with private entrance and 1 bath is designed to experience luxury living in one of Ottawa's most desirable central neighbourhoods. The bright open-concept living area with a custom-designed kitchen features quartz countertops, stainless steel appliances, and soft close cabinets and drawers. A luxury marble tiled bathroom with heated floors, stand-up shower, and in-unt laundry complete the apartment. Located steps away from a park and all the amenities you need. Great shops, restaurants, grocery, public transportation, very close to Chinatown, the Golden Triangle, and a short distance to the Byward Market. Rental application, proof of employment, and credit check. Hydro is extra. (id:55510)
Royal LePage Team Realty
Blk 23 Unit 2 Lewis Street
Carleton Place, Ontario
Sitting on a 121 foot deep lot in Patten Homes' "convenience community" Coleman Central - The Carleton model hits on another level; offering 3 bedrooms and 3 bathrooms with a level of finish that will not disappoint. The main floor open concept layout is ideal for both day-to-day family living and entertaining on those special occasions; with the kitchen offering a walk-in pantry and large island with breakfast bar, facing onto the dining area. From the kitchen, access the rear yard with 6' x 4' wood deck. Relax in the main living area with a cozy gas fireplace and large windows. Upper level showcases a spacious primary suite with elegant 4pc ensuite and walk-in closet. 2nd and 3rd bedrooms generously sized with large windows, steps from the full bathroom and convenient 2nd floor laundry. Finished lower level with walk-out offers opportunity to expand the living space with family room, games room, home office or gym! (id:55510)
Exp Realty
Royal LePage Team Realty Hammer & Assoc.
242 Rideau Street Unit#801
Ottawa, Ontario
Listed WELL Below MARKET PRICE for Steal of a Deal! Ottawa's premier residence, where your home ascends above the cityscape. Situated at the heart of the Byward Market, this residence beckons you to indulge in social & cultural leisure, with Parliament Hill & the city's business hub, light rail transit & shopping just walking distance. Step into a lobby that exudes a boutique-hotel ambiance, setting the tone for luxury living in the nation's capital. Elevated on the 8th floor, savor the awe-inspiring downtown views. Unit boasts massive 1280 Sqft approx, showcasing the perfect blend of luxury & practicality. Unit includes 2 Bedr, 2 full baths, & benefit of an indoor parking spot. Immerse yourself in open-concept living, Exquisite details such as HWD floors, granite countertops, floor-to-ceiling windows, upgraded kitchen & baths. Primary bedroom features a WIC & Ensuite. Amenities: fitness center, swimming pool, Sauna, Security, party room, shared terrace with tiered landscaping. (id:55510)
Zolo Realty
875 Bebbs Willow Way
Carp, Ontario
Experience a new standard of estate living in Huntley Chase by Patten Homes - a community that has been thoughtfully planned with modern living in mind, featuring both convenient bungalow and elegant two-storey homes. With the lots ranging in size from 1.5 to almost 3 acres and a variety of models available, there is something to satisfy everyone. Enjoy the peacefulness and serenity of thoughtfully planned green-spaces, combined with the modern architectural designs by Patten Homes. Offering elegant and high-quality finishes, the attention to detail is second-to-none. The feature model "The Ward" offers a functional floor plan with spacious living room w/ gas fireplace, kitchen featuring large island with breakfast bar and walk-in pantry, separate dining room, main floor study, luxurious master suite with ensuite and walk-in closet, convenient 2nd floor laundry. *Photos of model home at 707 Ploughman Place to show build/finish quality* (id:55510)
Exp Realty
Royal LePage Team Realty Hammer & Assoc.












