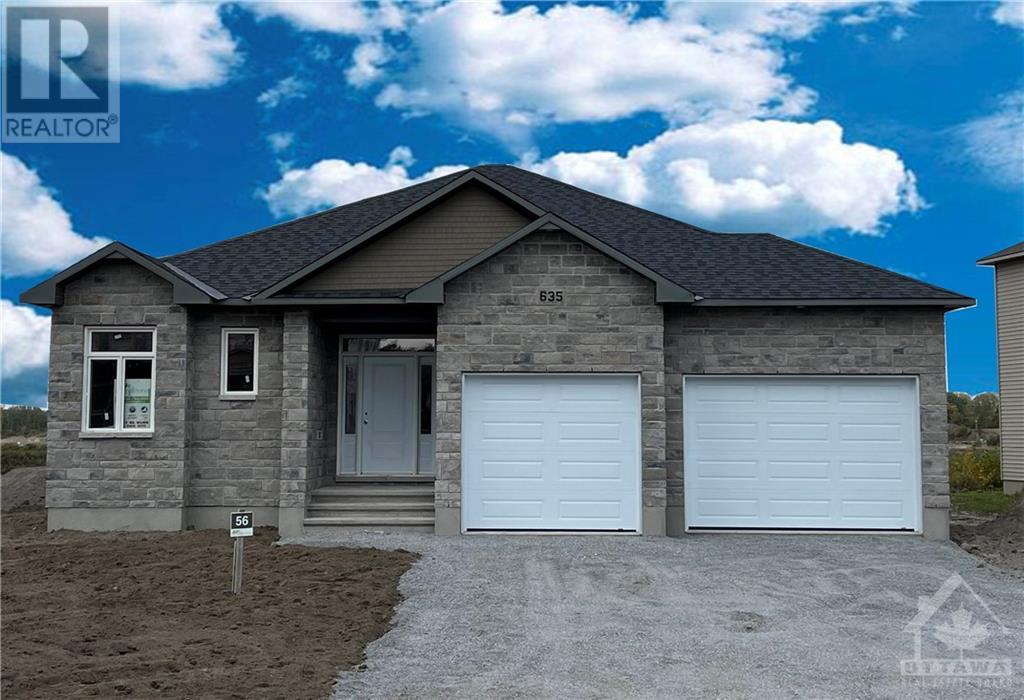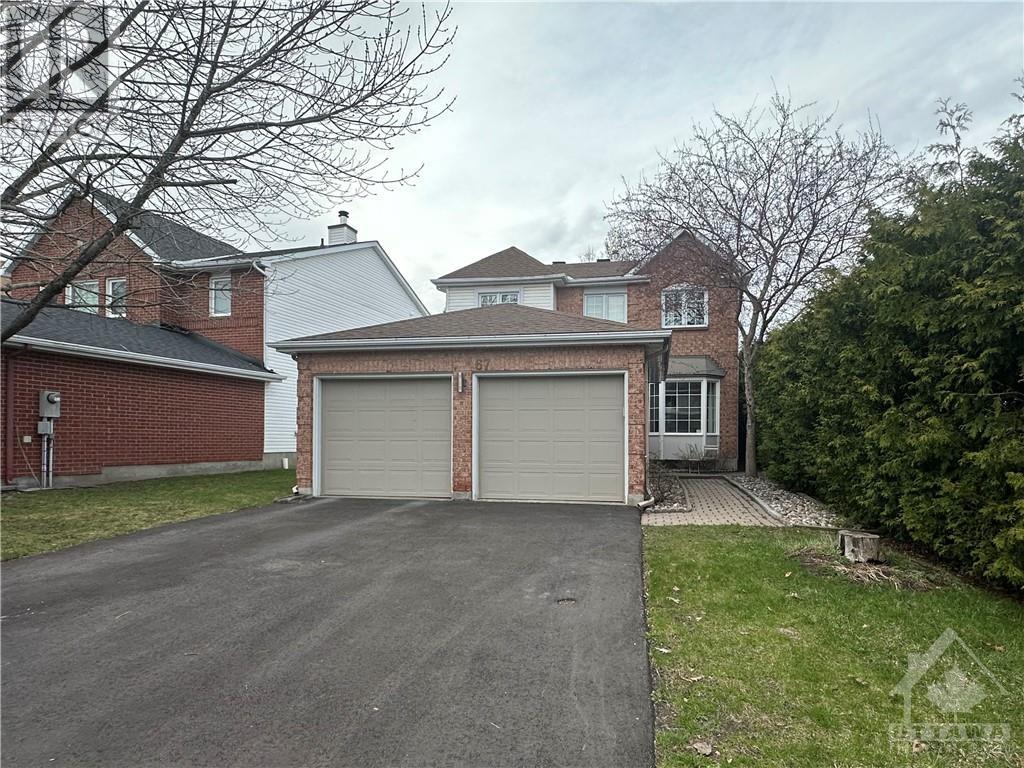623 Parkview Terrace
Russell, Ontario
Charming, Energy Efficient Bungalow to be built by Corvinelli Homes, nestled on a premium lot in sought-after Russell Trails. This home combines thoughtful design with modern comfort. The sun-filled open-concept main floor features a spacious living room with cozy natural gas fireplace. The primary suite offers a private retreat with a 4pc ensuite. 2 additional generously sized beds provide plenty of space for family or guests. Step outside to the covered deck ideal for entertaining & enjoying serene views of the pond. 10km paved fitness trail is just steps away offering endless opportunities for walking, running, or cycling. Lower Level will be drywalled and ready for you to add your finishing touches. Russell is a vibrant community with excellent amenities, including five schools, churches, shopping, recreational facilities, and a variety of restaurants. This home truly offers the perfect balance of tranquility and convenience. Don’t miss this opportunity to call Russell Trails home! (id:55510)
Sutton Group - Ottawa Realty
67 Beacon Way
Ottawa, Ontario
This bright and spacious well maintained detached home is located in a quiet family oriented neighbourhood in morgans grant, close to all amenities including the Richcraft Rec Centre, golf courses, shopping centres, recreation/playgrounds, High Tech sector, DND Headquarters. Spacious Foyer leading to first floor with Hardwood Throughout, Large living room and Sun-filled family room with beautiful backyard view. Formal dining room access to kitchen for the home cook. Enjoy private backyard accessed from eat in area. Beautiful staircase leads to the 2nd level complete with primary bedroom and WIC/ensuite bathroom, 2 spacious bedrooms and a full bath as well. The finished basement makes for a great play and recreation area. Many upgrades including Roof (2010), Furnace (2010), Garage doors (2012), Dishwasher (2018),Refrigerator (2022), Washer (2020), painting(2018), Central Vacuum(2017), Garage opener(2023), HWT is owned. 24 hours irrevocable on the offers as per form 244. (id:55510)
Esteem Realty Inc.
1790 Kilborn Avenue
Ottawa, Ontario
This 4 bedroom 4 bath home is in Alta Vista aross the street from the iconic Cedars & Co Food Market and the Green Bean Café, you’ll find community, convenience, and access to transportation. The property is nestled behind cedar hedging adding privacy to your front yard and around the 100-foot deep lot. Inside offers the charm expected in Alta Vista and updates like modern hardwood floors on the main level, upgraded bathrooms, and an updated kitchen with stainless steel appliances and hard countertops. Upstairs offers laminate flooring, 4 large bedrooms, and a primary bedroom with ensuite. The lower level adds a full bath, plenty of finished space, and room for full-sized laundry. The private hedged and fenced backyard has ample space for the family to enjoy the outdoors and a storage shed for outdoor necessities. The home is serviced with 200 amp electrical panel and the garage is wired with an EV charger. 24 hour irrev on all offers. (id:55510)
Royal LePage Performance Realty
5668 Eloise Crescent
Osgoode, Ontario
Welcome to 5668 Eloise Crescent, a beautifully upgraded split-level dream home on one of Osgoode’s quietest streets. With over $300,000 in upgrades, this five-bedroom, three-bathroom property combines elegance and functionality. Surrounded by lush gardens, the backyard features exquisite stone patios, a fire pit, and a pergola—a serene retreat for summer nights. Unique potdam sandstone from New York and fossil-rich Tyndale stone add charm. The chef’s kitchen includes a Wolf six-burner gas range with griddle, built-in KitchenAid fridge, and premium finishes. The second level has three bedrooms, a luxurious primary suite, and a full bath. The lower level offers a rec room with a wood-burning fireplace, two extra rooms, and new carpet. Complete with a heated two-car garage and space for eight more vehicles, this home is the epitome of comfort and style (id:55510)
RE/MAX Affiliates Realty Ltd.
Ptlt2con5 County 38 Road
Winchester, Ontario
Add this 21 acre parcel to your portfolio! Access is off of County road 38 (Holmes road). This property is one large parcel which is completely cleared and systematically tiled. Located only 5 minutes outside of Winchester. (id:55510)
Royal LePage Team Realty
383 Cumberland Street
Ottawa, Ontario
This stylish 1 bed, 1 bath condo is perfectly located in the heart of Byward Market, Ottawa. Spanning approximately 600 sqft, this sun-filled south-west facing unit offers an open layout and includes an oversized balcony. Ideal for young professionals or investors, it features in-unit laundry and direct access to the bathroom from the bedroom. The well-designed space includes a functional kitchen. The bedroom comes with a large closet featuring built-in shelving. Building amenities are plentiful, including a gym, party room with an outdoor BBQ terrace, exercise room, game room, and visitor parking. A grocery store is nearby, and it's within walking distance to the LRT station on Rideau St, Ottawa University, Rideau Shopping Center, and various restaurants. Nestled in downtown Ottawa's core, this exceptional industrial-style condo offers the epitome of urban living! (id:55510)
Exp Realty
61 Birchview Road
Ottawa, Ontario
Absolutely exquisite Minto bungalow tucked away in low traffic corner of super popular Ryan Farm. Just steps to Algonquin College & the great shoppes & eateries in College Square, the LRT & OC Transpo too. The Queensway is just far enough away & there's easy access to 416 too. Enjoy this very bright family home with gorgeous hardwoods throughout invitingly open "L" shaped Living/Dining that flows easily into the beautifully updated custom Birch Kitchen by Deslaurier. 3 Beds up & well finished Lower Level on a fully fenced oversized lot. Beautifully shaded 500 sq ft patio for those cant-miss summer BBQs & biiig family get2gethers. *** Fully Wheelchair Accessible Main Level & Patio *** Direct access to Main Bath from Primary Bedroom. Tons of Updates incl front door & windows '23. Back & side windows 09. Kitchen 07-13. Entry ramp, patio & retaining wall '20. Expanded driveway '20. 30 yr Shingles '13. Hi Eff furnace '12. Central Air '23. Chimney capped '22. HWT '12. Fence '17. (id:55510)
RE/MAX Hallmark Realty Group
307 Hazel Crescent
Limoges, Ontario
OPEN HOUSE THIS SUNDAY 2-4PM LOCATED AT 304 HAZEL, WHITEROCK MODEL! We will answer your questions about the builder, new build process and the growing community of Limoges. Welcome to White Rock, a gorgeous end-unit townhome featuring a bright open-concept layout with a chef's kitchen, including an island and walk-in pantry. Retreat to the primary suite with a large walk-in closet and unwind in the spa-like 4-piece ensuite with a handy linen closet. Set up a playroom/office space in the 3rd bedroom. Enjoy the convenience of a 2nd level laundry room. Choose your cabinets, floors and bathroom styles including 2 paint colours from a variety of options at the new Parc Des Dunes development, just steps away from the Nation Sports Complex and Ecole St-Viateur in Limoges. Enjoy proximity to parks, Calypso Water Park and Larose Forest. This home is not built yet. Images of a similar model are provided. (id:55510)
Exp Realty
195 Huntridge Private
Ottawa, Ontario
Step into this bright and airy end-unit townhome, tucked away in a cozy, quiet enclave surrounded by mature trees. This 3-bedroom, 2-bathroom beauty is all about comfort, tranquility, and style - perfect for first time buyers, families or downsizers. The sunlight streaming in through large front window creates a chill and cheerful vibe in the spacious living and dining room. The updated kitchen has 3 stainless steel appliances, tons of storage and access to the private backyard. The primary bedroom on the on the second level has a large walk-in closet and the good-sized rec room on the lower level is ready for whatever need– playroom/hobbies/home gym. Plus, it's walking distance to shopping, entertainment, parks, and the new LRT line! Snap this one up before someone else does! (id:55510)
Coldwell Banker First Ottawa Realty
214 Island Park Drive
Ottawa, Ontario
Nestled in one of Ottawa's most prestigious neighborhoods, mere steps from the serene Ottawa River, this luxurious home epitomizes elegance and sophistication. The tastefully renovated bungalow boasts 5 generously sized bedrooms and 3 bathrooms, sprawling across over 3,155 square feet on the main level. The interior is accentuated by 9 to 10-foot ceilings, expansive principal rooms, and exquisite engineered hardwood flooring throughout. The living and formal dining rooms are bathed in natural light, enhancing their grandeur. The brand-new kitchen features quartz countertops, a spacious island, top-of-the-line appliances, a waterfall island bar, ample storage, and a double-sided wood fireplace that seamlessly connects to the family room. The primary bedroom is a sanctuary of comfort with custom built-ins, a walk-in closet, and a 4-piece ensuite. The serene, fully fenced backyard is a private oasis, offering a sauna, covered terrace, wood deck, and stone patio, ideal for entertaining. (id:55510)
Coldwell Banker First Ottawa Realty
406 Blackleaf Drive
Ottawa, Ontario
LOCATION, LOCATION 406 Blackleaf Dr, Discover unparalleled luxury and comfort in this exquisitely designed single bungalow. Located in the highly sought-after Stonebridge neighborhood with no rear neighbors, this stunning home offers 3 spacious bed and 3 full baths. Revel in the elegance of fully hardwood flooring throughout and convenience of an open concept layout. The gourmet kitchen boasts a large countertop, ample cabinet space, and sleek SS appliances, perfect for culinary enthusiasts. finished basement is a true retreat, complete with a mini kitchen /full bath, ideal for entertaining or guest accommodations. Nestled near a prestigious golf course community, this home is within walking distance to top-rated schools, scenic parks, and convenient transit options. min from the Minto Community Center, 20 min to downtown, and 15 min to ALG college. 24 min to crlton Uni, close to golf course, shops, transit, schools, parks, all the amenities, potential to make 4th Brd in the basement. (id:55510)
RE/MAX Hallmark Realty Group
5b Lewis Street
Perth, Ontario
Surrounded by beauty on Tay River beside majestic treed park, in the heart of picturesque Perth. Here, you have prestigious townhome in desirable 'Mill On The Park' that has six individual townhomes on the river with gorgeous park views. This luxurious 3bed, 2.5 bath home is rich in historical character and elegant upgrades. High 9' ceilings, deep window sills and rooms with stunning stone walls. Warmly welcoming foyer offers walk-in closet and honeycomb ceramic floors. Living room gas fireplace with marble hearth, hidden custom window shutters and balcony over the river. Dining room has buffet nook and garden doors to deck facing park. Light-filled kitchen has Corian countertops, silgranit sink, walk-in pantry plus windows with river views. Second floor two bedrooms, 4-pc bathrm and laundry station. Third floor primary suite sanctuary has deck overlooking the river; walk-in closet and 3-pc ceramic ensuite of marble vanity & heated floor. Walk downtown, for fine dining & artisan shops. (id:55510)
Coldwell Banker First Ottawa Realty












