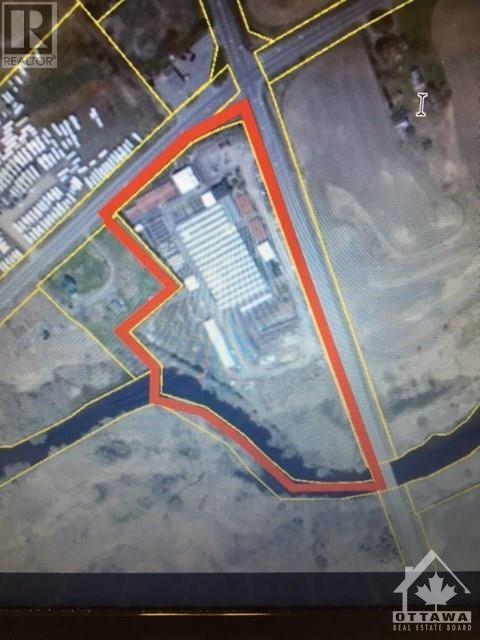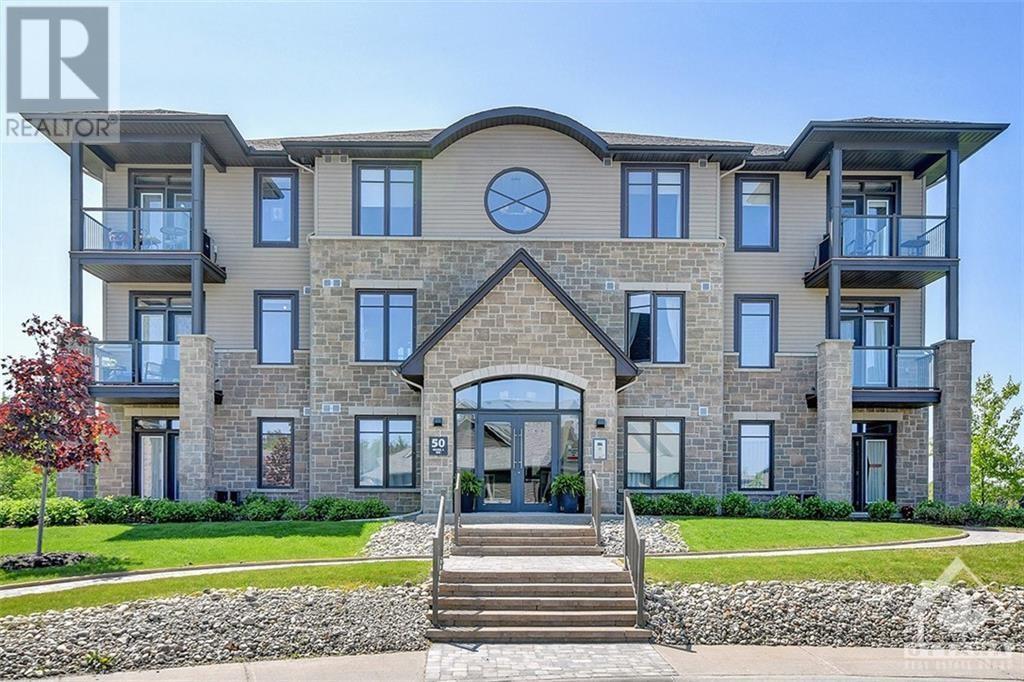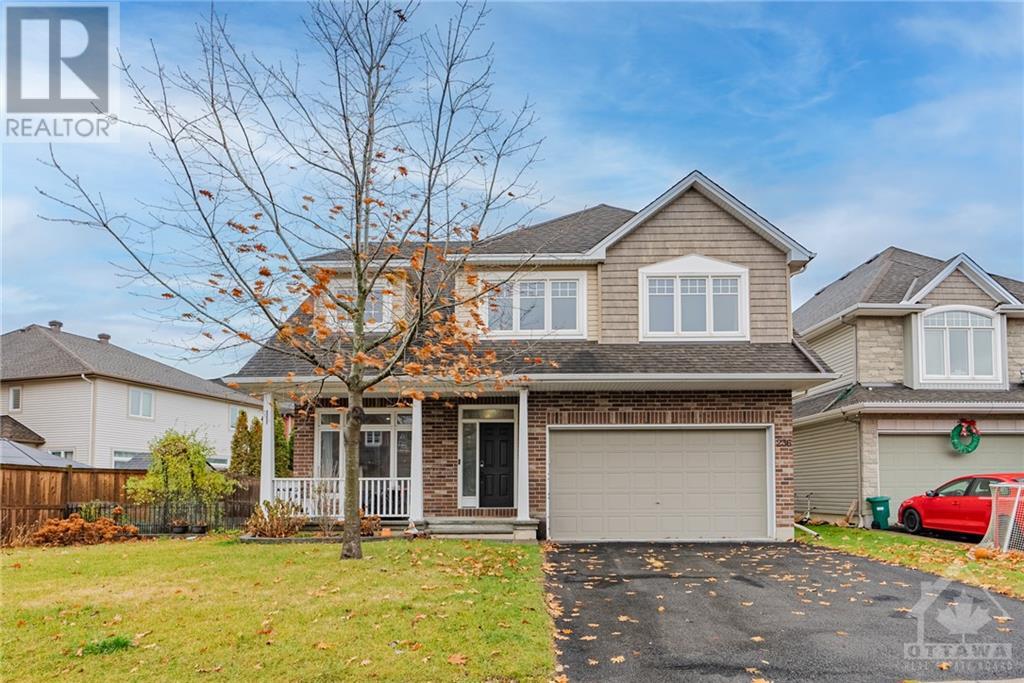3440 Eagleson Road
Stittsville - Munster - Richmond, Ontario
Public Remarks: Investors & Developers! Prime Location of approx 8.8 Acres featured at a major traffic light intersection of Eagleson Road and Perth Street in the City Of Ottawa. This is the main intersection of the artery that feeds Richmond. Approx 725 feet of Water frontage on the Jock River. Approx 1000 feet of frontage on Eagleson Rd and approx 425 feet on Perth Street. Many options with this location. Was previously occupied as a greenhouse & retail sales outlet. 3 Buildings located on the property. 2 of Buildings were used for showrooms. Existing 3 bedroom apartment with separate entrance over building #2 with separate hydro meter. Offices and large storage area upstairs in building #1. Offices and Storage area above building #3 Offices and on main frloor of building #3. City sewer easement at the South end of property. Flood plain shows on some of the land as does most businesses in the area. Great opportunity to buy in an area that is growing fast! (id:55510)
Coldwell Banker Sarazen Realty
3406 Champlain Street
Clarence-Rockland, Ontario
Located near Bourget great location for easy commutes to Ottawa or Montreal. This 1/2 acre property has an above-ground pool, spa hot tub and lots of privacy with no rear neighbours. Enjoy the back deck and oversized paved driveway, making it an ideal home for your growing family. The main floor open-concept living room, dining room and kitchen combo features a center island, maple cabinetry, granite countertops, stainless steel appliances and ample space for cooking and entertaining. Gleaming hardwood floors add coziness, making all 3 bedrooms tranquil and relaxing. The main bathroom, comes complete with a soaker tub and cheater door to one of the bedrooms. The high ranch design ensures large windows that fill the lower level family room and bedrooms 4 and 5 with natural light. Finishing the lower level is a 4 pc bathroom and laundry. The house has a high-efficiency heating system, and a pellet stove to snuggle with during colder months. Some photos are digitally enhanced., Flooring: Hardwood, Flooring: Ceramic, Flooring: Laminate (id:55510)
Bennett Property Shop Realty
157 Perth Street
Rideau Lakes, Ontario
WOW! IMMACULATE AND CLEAN, READY FOR YOU TO MOVE INTO. IF YOU HAVE NEED FOR STORAGE OF YOUR FUN TOYS LOOK NO FURTHER, 3 BAY GARAGE PLUS A 2ND BUILDING THAT WILL HOUSE 2 TO 4 MORE CARS OR BOATS. ABOVE 3 CAR GARAGE IS FULLY OPEN SPACE FOR STORAGE. PAVED DRIVE WAY AND PARKING AREA. HOUSE HAS 4 BEDROOMS AND 2 BATHROOMS, LARGE REC ROOM, LARGE UTILITY/LAUNDRY ROOM PLUS LARGE STORAGE AREA. APPLIANCES ARE LESS THAN 2 YEARS OLD EXCEPT THE STOVE, FURNACE AND AC SINCE 2018, ROOF IS APPROX 12 YEARS OLD, WINDOWS AND DOORS ARE IN EXCELLENT CONDITION. BACKUP GENERATOR HOOKUP IN PLACE. LARGE FRONT DECK AND EVEN LARGER REAR DECK WITH HOT TUB,(NOTE TUB NEEDS HEATER) ABOVE GROUND 27 FT ROUND POOL WITH DECK. (POOL HEATER AND GAZEBO ARE NOT INCLUDED). THIS KIND OF PROPERTY IS RARE TO FIND AND YOU WILL HAVE THE OPPORTUNITY OF OWNING A PROPERTY WITH THE BIG WOW EFFECT. BUS PICKUP FOR BOTH SCHOOLS., Flooring: Laminate (id:55510)
RE/MAX Affiliates Realty Ltd.
608 - 180 George Street
Lower Town - Sandy Hill, Ontario
Flooring: Tile, Luxury living at this unit at Claridge Royale in the historic ByWard Market. Walk to boutique shopping, groceries, farmer's markets, world-class restaurants & the University of Ottawa. This unit features large bright windows w/ elevated courtyard view. Kitchen w/stylish black cabinets, quartz countertops, stainless steel appliances & breakfast bar. Open-concept living w/light hardwood flooring. The bedroom features a double-wide closet & a large window offering ample sunlight. Bathroom w/glass door shower & vanity w/quartz countertop. Private balcony to enjoy your morning coffee. In-unit laundry w/washer and dryer. Amenities include a pristine pool, gym, and a rooftop terrace with BBQs and lounge seating. Residents may also access the boardroom, theatre, and lounge, plus convenient indoor access to the Metro grocery store. Peace of mind with 24/7 concierge and security. Landlord to install window coverings. 72 Hr irrev on offers. Rental application, credit check, proof of employment., Deposit: 4000, Flooring: Hardwood (id:55510)
RE/MAX Affiliates Realty Ltd.
808 - 238 Besserer Street
Lower Town - Sandy Hill, Ontario
Flooring: Tile, Deposit: 4000, Flooring: Hardwood, Luxury 1 bedroom+den & balcony condo in Sandy Hill with spectacular view on the 8th floor facing Gatineau hills. This unit features 653 sq. feet of welldesigned space including a designer kitchen with a central island, and a dining/living room with hardwood floorings. The Galleria 2 is located in the heart of Ottawa, within walking distance to the University of Ottawa, Rideau Centre, Parliament Hill, National Defense, Byward Market, public transit, grocery stores, and pharmacies. In unit laundry and locker included, tenant pay Hydro only. Available Jan 1st 2025. (id:55510)
Keller Williams Integrity Realty
2315 Kilchurn Terrace
Manotick - Kars - Rideau Twp And Area, Ontario
2 Acre Lot Nestled in the Stunning Neighborhood of Manotick! This Exceptional Property Boasts an Exquisite Location. Immerse yourself in the Privacy & Tranquility while enjoying the Scenic Beauty that Surrounds this lot! Situated in a Highly Desirable Community, this Parcel of Land Offers an Idyllic Setting for Your Dream Home! Embrace the Opportunity to Create your Own Private Oasis & Savor the Harmony of Nature. Nearby, you will find Ample Opportunities for Outdoor Recreation & Leisurely Strolls. Located Within Close Proximity to Schools, Shopping Centers & Restaurants Ensures that you will have everything you need within reach! (id:55510)
Exp Realty
1031 Barryvale Road
Greater Madawaska, Ontario
Flooring: Tile, FABULOUS FULLY FURNISHED 4 SEASON LAKEHOUSE ON CALABOGIE LAKE. This west-facing home has picturesque lake & mountain views. Gradual slope to the lake for easy access to your private dock for your boat or swim in pristine waters. Entertaining is a breeze w/a fabulous chefs kitchen w/a massive island that's sure to be the heart of this home. The open floor plan is seamless w/outdoor patio overlooking GORGEOUS sunsets. This 4 bed 2 bath cozy beauty has a separate principle suite w/bay window, stylish modern ensuite/walk-in closet. The family room is expansive & welcoming w/a gas fireplace to cuddle up by. The dining room will host a large family feast. The lower level is the perfect games room & movie retreat. Nature calls you to get active from every window to golf, experience the motorsport park, trails, Peaks ski hill, hunting & miles of trails or just relax and take in the scenery. It's 4-season resort living just 45min from Ottawa. Great BNB Income. Some digitally enhanced photos., Flooring: Hardwood, Flooring: Mixed (id:55510)
Bennett Property Shop Realty
304 Sanctuary
Glebe - Ottawa East And Area, Ontario
Flooring: Tile, Nestled in Greystone Village, steps from the Rideau River & Nature Corridor, this modern 3 bed/4 bath home is not to be missed! This sun-filled home features stunning floor to ceiling windows, open concept living & hardwood floors throughout. The main floor hosts a den w/2pc bath, perfect for a home office or 3rd bedroom. The 2nd level offers plenty of space for entertaining-a chef inspired kitchen w/large island & premium appliances, dining rm & balcony, living rm w/FP & terrace w/electric awning & gas BBQ hookup. The upper floor showcases a luxurious primary suite w/WIC & 4PC Ensuite, 2nd bedrm, full bath & laundry. The unfinished bsmt is perfect for storage or home gym. The 2 car, fully insulated garage is prewired for EV charging & includes a charge controller. This community is filled with walking trails along the river & vibrant trendy shops, restaurants & cafés. Short walk to LRT, minutes from downtown & easy access to the highway. Association fees for private road maintenance., Flooring: Hardwood (id:55510)
RE/MAX Delta Realty Team
29 Malachigan Crescent
Orleans, Ontario
Welcome to 29 Malachigan Crescent, a beautiful 4-bed, 4-bath home with 2,475 sq ft of luxurious living space. The main floor features a bright foyer, spacious living and dining rooms, a home office, and gleaming hardwood floors throughout. With 9-foot ceilings, a mudroom, and a designer kitchen with stainless steel appliances, a gorgeous backsplash, and an oversized island, this space is ideal for family living and entertaining. Step outside to the fully fenced backyard with an interlock patio, gazebo, and shed. Upstairs, the master suite is a private retreat with hardwood floors, a custom walk-in closet, and a 5-piece ensuite. Three additional bedrooms with custom closets, a walk-in linen closet, and a full bathroom complete this level. The professionally finished basement includes a large recreation room, a 4th bathroom, laundry, and storage space. Close to schools, parks, shopping, and public transit, this home offers the perfect blend of style and convenience. Don’t miss out! (id:55510)
Century 21 Action Power Team Ltd.
272-Unit 2 Royal Avenue
Ottawa, Ontario
Spectacular 2 level apartment steps from Westboro Beach & LRT Station. Steps up to your covered front Porch, enter the main foyer and walk up to the 2nd floor where you are greeted to an open concept, expansive Dining and Living Room Combo. Step out to your 2nd floor balcony to have your morning coffee or just relax.To the right is your open kitchen with In unit Laundry and large storage pantry. Continue down the hallway to your cathedral ceiling Family Room with cosy gas fireplace, Loft Office/Den and private Bedroom. Off the family room, double doors to your large outdoor deck for entertaining. Through the Living/Dining room, to the left, take the stairs to your 3rd floor Primary Suite with Walk in Closet and Ensuite Bathroom. A private Oasis to call your own. Steps shops, restaurants and all the amenities Westboro has to offer. Don't miss out- this one will not last long. Available December 1st. 1 Parking spot included. (id:55510)
RE/MAX Hallmark Realty Group
50 Magnolia Way Unit#204
Kemptville, Ontario
Ready for the joys of condo living? This is a great opportunity in a highly desirable neighbourhood. Two bedroom, plus den condo on second level with beautiful view. Updated LED lighting, custom kitchen cabinets and pot drawers, custom built-in shelves and drawer units. Custom motorized blinds. The entire unit is freshly painted. Very bright, spacious living/dining area with loads of sunshine. French doors lead onto a deck for morning coffee or evening sits to watch the sunset. One inside parking space plus a generous 5'x8' storage area conveniently located with the parking space. Membership available to the Equinelle Residents Club which gives you access to many of activities: pickleball (outdoor/indoor), tennis, exercise room, fitness room, games room, hobby room, billiards room, library room with huge fireplace and heated outdoor pool. Come take a look for yourself. (id:55510)
Exp Realty
236 Gracewood Crescent
Gloucester, Ontario
An amazing 4 bed, 3 bath and double garage single house in Findlay Creek for rent! It’s furnished and will be available on February 1, 2025. Elegant 9-ft ceiling's living/dining room is perfect for formal entertaining. The open-concept kitchen has granite countertops, superb island, and s/s appliances. A beautiful vaulted ceiling family room with a gas fireplace features built-in speakers. The fantastic mud room next to the garage has a separate door to the fully fenced back yard and deck. Hardwood on both levels with an amazing staircase. A laundry room and four large bedrooms on the second floor, including a master bedroom with a luxurious ensuite and a walk-in closet. Enjoy family living in a fantastic neighborhood close to shopping, schools, parks, transit, and the airport. (id:55510)
Keller Williams Integrity Realty












