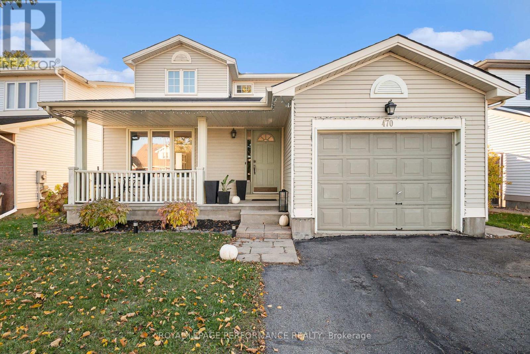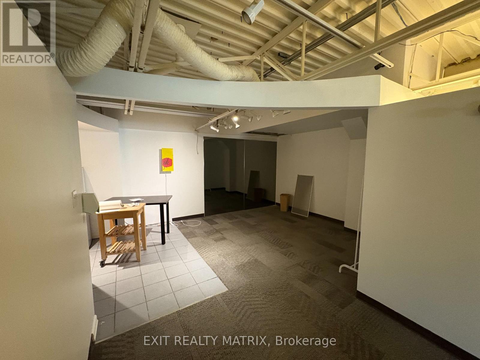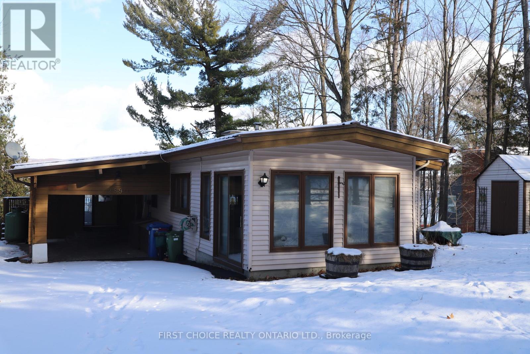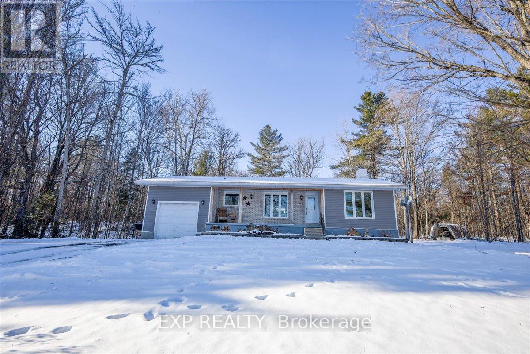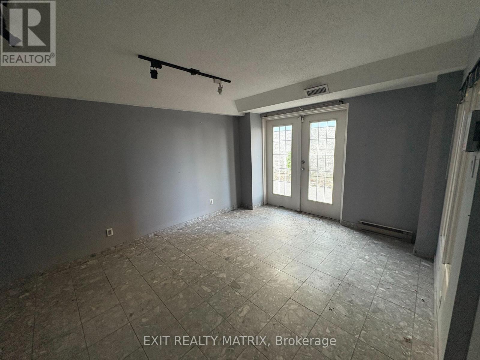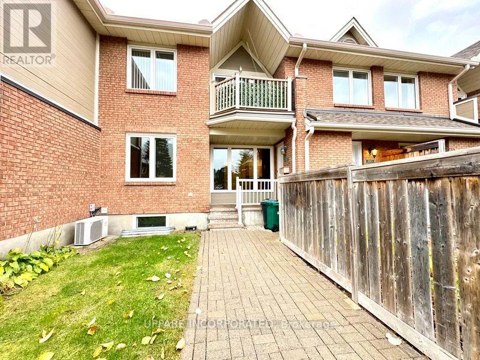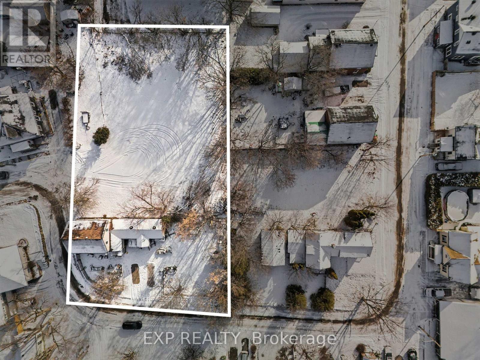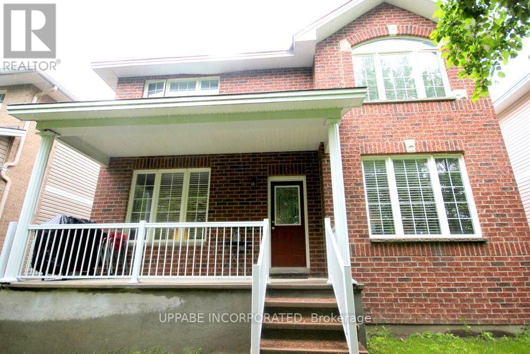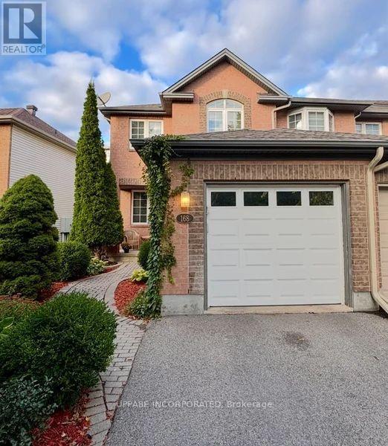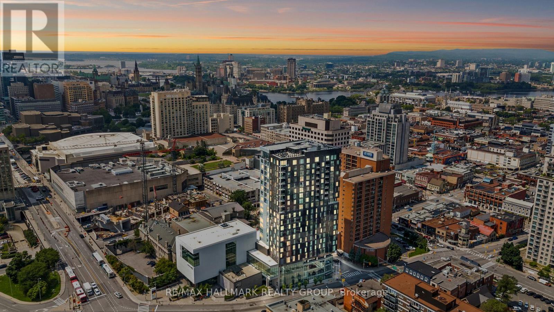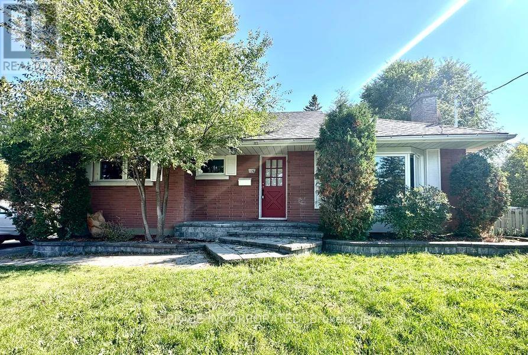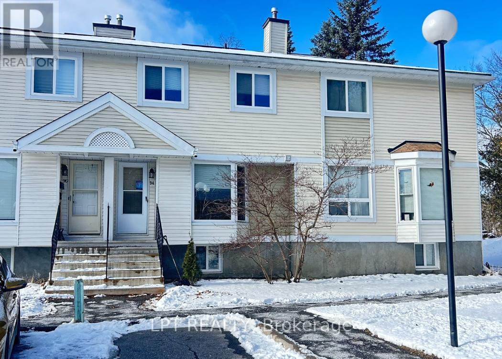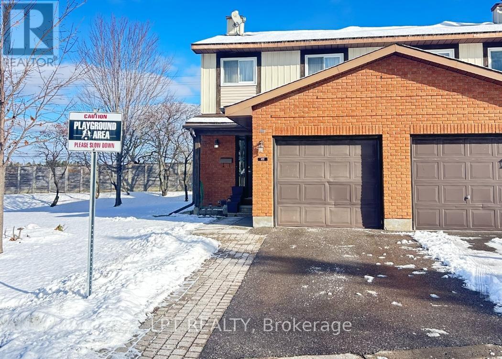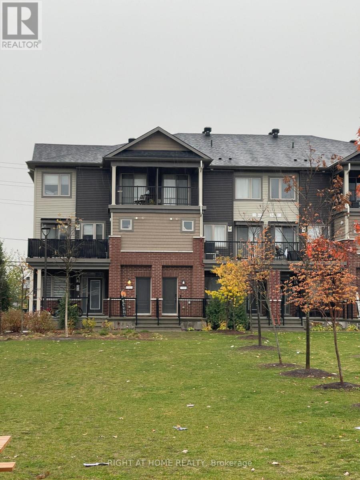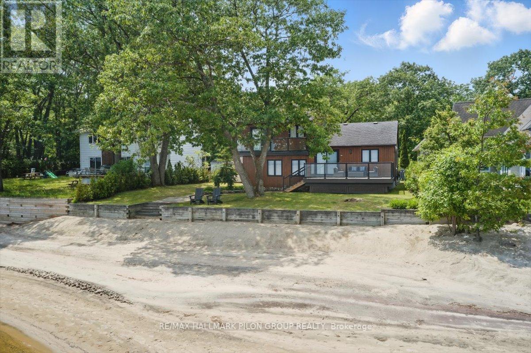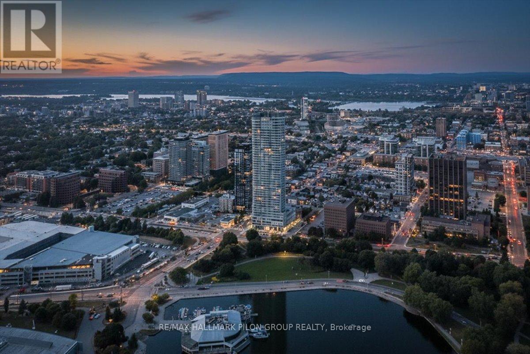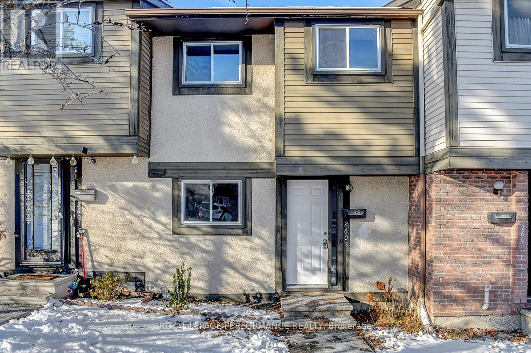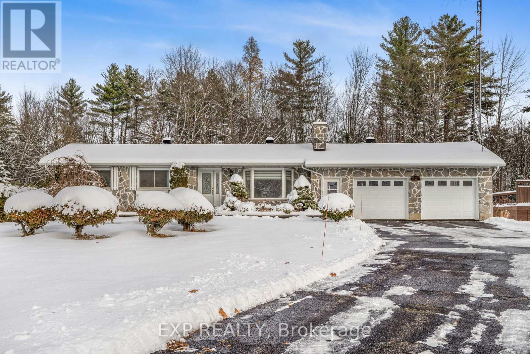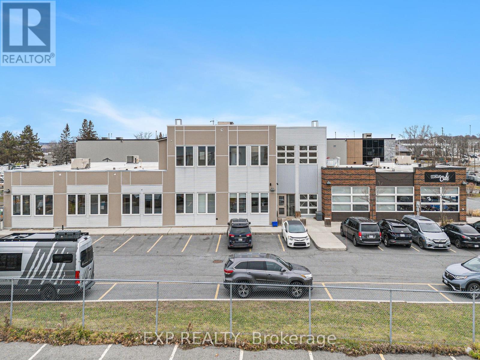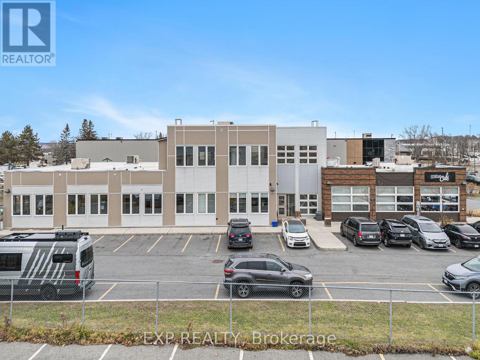470 Rougemount Crescent
Ottawa, Ontario
Welcome to 470 Rougemount Cres. This beautiful 3+1 bedroom, 4 bath home is ready for you to move in NOW and enjoy! The main floor has a good flow between the open concept living/Dining Rooms and on to the Kitchen/Family room. The laundry room is tucked away beside the powder room and there is easy access to the side yard and inside access to the garage. The patio doors in the kitchen lead straight out to the spacious and private (No Rear Neighbours) backyard. The pergola is a great space to sit back and relax in. The two storage sheds give you plenty of space for your seasonal needs as well as a recycling centre. On the second level you will find nice separation between the primary and secondary bedrooms. No need to share a bathroom with the kids as this house has 4 bathrooms to choose from. The lower level is currently set up as a media room and a gym. There is a huge storage room and a spacious 2 pc bathroom. You will have trouble choosing your lounging space in this home! Just a short walk puts you on Tenth Line and Innes. The area offers lots of options for shopping, services, dining, coffee shops, hardware stores, grocery and recreation. Book your private showing today! QUICK CLOSING AVAILABLE (id:55510)
Royal LePage Performance Realty
12361 Winchester Springs Road
North Dundas, Ontario
Welcome to 12361 Winchester Springs Road.This two-bedroom, one-bathroom home is situated on a generous lot and has received several recent updates. Since 2022, the property has been improved with new doors, new windows, a new roof, Interlock, rear deck and a newly built front porch adding so much charm to this home! In August 2025, new flooring were installed, and the home has also been freshly painted throughout. Light and bright inside, this home features main floor laundry for convenience. Outdoor highlights include a back deck, ideal for entertaining, as well as a fire pit area. It even comes with the gazebo and patio furniture! This property presents an excellent opportunity as a starter home or investment. (id:55510)
Royal LePage Team Realty
35 - 1010 Polytek Street
Ottawa, Ontario
Great opportunity for an excellent unit for a start-up, legal office, high-tech or many other possibilities. The lease is all-inclusive plus HST. This unit is close to all amenities in a great location, surrounded by different businesses, with lots of visitor parking in the area. Don't miss out on this great location and value for space: approximately 1,000 square feet in a upper unit. Enjoy a washroom, boardroom, and an open-concept office area with lots of natural light. The second unit downstairs is also available for an additional 1000 sq ft of space. Separate posting available with photos of the lower unit. Both units are vacant, and the unit is also up for sale if interested. (id:55510)
Exit Realty Matrix
2890 Barlow Crescent
Ottawa, Ontario
New Listing! This home is a truly exceptional retreat, with warm wood log interior, positioned with unobstructed water views on a premium in the ultra-private and sought after majestic Dunrobin Shores...where every day feels like an escape to nature's most peaceful and inspiring landscapes! From the moment you open the door, the craftsmanship and warmth of the home are unmistakable, with its rich cedar, exposed beams, and inviting architectural character that blends rustic charm with modern comfort. Note the renovated kitchen and bathroom! A spectacular 37-foot deck spans the entire length of the home, offering panoramic views of the Ottawa River and the Gatineau Hills-an ideal setting for morning coffees, golden sunsets, or gatherings with family and friends. Inside, wall-to-wall windows flood the interior with natural light, while the stunning floor-to-ceiling stone wood-burning fireplace becomes the heart of the home and a retreat year round. Numerous updates enhance the property, including a beautifully redesigned kitchen featuring sleek, modern cabinetry, stone countertops, and high-end appliances that make cooking a pleasure. A cozy four-season room which had been used as an office and a bedroom overlooks the front gardens. The walkout lower level expands your living space with a bright recreation room, bathroom, and workshop, along with a spacious patio door leading to the covered lower deck, where you can unwind rain or shine in either the soft tub... ready for use... or enjoy a quiet sitting area with a coffee and a book! Meticulous landscaping, mature trees, and thoughtfully curated gardens surround the entire property, creating a sense of tranquility and privacy rarely found so close to city conveniences. Located on prestigious Barlow Crescent-one of Dunrobin's most sought-after addresses-this home stands as one of its finest offerings, merging the very best of country living with easy access to every amenity. 20 Minutes to Kanata High Tech! (id:55510)
First Choice Realty Ontario Ltd.
702 Cedar Hill Road
Mississippi Mills, Ontario
Welcome home! 702 Cedar Hill Side Road is a beautiful 3 bedroom, 2 full bathroom bungalow with attached garage that sits on over a half acre of wooded privacy. This property is an ideal home for a young family, downsizer or anyone looking to have a beautiful and private property. The main floor has a great layout with large principle rooms, a separate living room w fireplace, dining area and an open concept kitchen. The main floor is also home to two great sized bedrooms and a full 4 piece bathroom. The lower level is fully finished with a large family room, bedroom, full 3 piece bathroom, laundry area and separate storage areas. Access your large attached garage by either the main level or direct stairwell to the basement. The property has a great sized deck off the main floor along with patio area that includes a hot tub and also a floating deck to entertain and host your friends and family. Don't miss this opportunity! New windows (2020), propane furnace (2023), Roof (2015), AC (2017) (id:55510)
Exp Realty
35 - 1010 Polytek Street N
Ottawa, Ontario
Great opportunity for an excellent unit for a start-up, legal office, high-tech or many other possibilities. The lease is all-inclusive plus HST. This unit is close to all amenities in a great location, surrounded by different businesses, with lots of visitor parking in the area. Don't miss out on this great location and value for space: approximately 1,000 square feet in a lower unit. Enjoy a kitchenette, washroom, boardroom, and an open-concept office area with lots of natural light. The second unit upstairs is also available for an additional 1000 sq ft of space. Separate posting available with photos of the upper unit. Both units are vacant, and the unit is also up for sale if interested. (id:55510)
Exit Realty Matrix
102 - 1795 Marsala Crescent
Ottawa, Ontario
NEW YEAR PROMO: MOVE IN ON OR BEFORE JAN 1ST AND RECEIVE 50% OFF YOUR FIRST MONTH'S RENT!" Welcome to Club Citadelle in Orleans, the perfect balance of comfort, convenience and community living. RENT CONTROLLED UNIT! Available immediately with a flexible start date! This MOVE-IN ready Condo for rent is a 1 bedroom + 1 bathroom, ground level, two-storey house with a finished basement offering a bright and open layout. The main level features a spacious open-concept living and dining area with hardwood and ceramic flooring. The updated kitchen offers plenty of cabinetry, generous counter space and a convenient pantry - all complemented by stainless steel appliances (fridge, stove and dishwasher). The spacious primary bedroom includes a large walk-in closet and is adjacent to the 4pce bathroom w/soaker tub and shower combo. A wall-mounted air conditioning unit ensures the home stays cool during the summer months. The fully finished lower level features laminate flooring, a dedicated laundry area and additional storage space. Step outside to your private front yard, a charming outdoor space perfect for a patio set and BBQ. Parking is conveniently located right at your door. Grass cutting and snow removal are both included! Located in a prime area of Orleans, this condo is within walking distance to grocery stores, recreation centres, bus routes and everyday amenities. Commuting is simple with quick access to Highway 174 and Innes Road. On-site amenities include a party room, exercise room, dry saunas, tennis and pickle ball court, a large outdoor heated pool (seasonal) and a children's play area - perfect for an active, social lifestyle. Water is extra at $50/month. **Some photos have been virtually staged** (id:55510)
Uppabe Incorporated
42 & 46 Allan Street
Carleton Place, Ontario
RARE DEVELOPMENT OPPORTUNITY IN CARLETON PLACE! 42 & 46 Allan Street, with the option to include 135 & 139 Charles Street, create an exceptional multi-lot land assembly in one of the region's fastest-growing communities. Located on a quiet residential street steps from the water and minutes to downtown amenities, this site is perfectly suited for townhomes or a boutique low-rise residential project. Zoning is already in place, the land is flat with easy service connections, and the existing structures on Charles Street are ideal for teardown-offering a clean start for your development vision. A rare chance to build in a highly desirable neighbourhood with strong resale and rental demand. (id:55510)
Exp Realty
287 Parkin Circle
Ottawa, Ontario
RENT CONTROLLED UNIT! Single Family House w/ 3 bed, 2.5 bath facing greenspace for rent! Available January 1st, 2026. Main floor boasts gleaming hardwood floors. Formal dining and living rooms with gas fireplace. The family room overlooks the eat-in kitchen with stainless steel appliances (fridge, stove, dishwasher), plenty of cupboards, counter space and island. Spacious foyer with powder room, laundry room and direct access to double car garage. Upper level with 3 carpeted bedrooms. Primary Bedroom with full en-suite with double sinks and a shower, and a walk-in closet. Secondary bedrooms of good size with a second full bathroom. The basement is unfinished and perfect for storage. Central air. Hot water tank rental is extra @ $50/month. Partially fenced yard. Walking distance to trails, bike paths, transit, schools and shopping. (id:55510)
Uppabe Incorporated
168 Whitestone Drive
Ottawa, Ontario
Ottawa, Central Park. 3 bedroom, 1 full and 2 half bathroom Townhouse available for rent immediately! The main floor includes an open concept kitchen (including fridge, stove, dishwasher), dining area with lots of natural light feeding in from the large windows and living room with a natural gas fireplace. Upstairs you will find a renovated bathroom with a gorgeous shower and soaker tub and spacious bedrooms. The primary bedroom boasts a spacious walk in closet. Hardwood flooring on all levels. Carpet only on the stairs. Finished Lower level features a cozy family room with a second natural gas fireplace, a den that can be used as a home gym or office, 2 pc bathroom and laundry. Central Air. Hot water tank rental is extra @ $45/month. Spend the summer outside in your fully fenced back yard, or relaxing on the deck. Single car garage and driveway parking. Close proximity to parks, shopping, restaurants. (id:55510)
Uppabe Incorporated
2205 - 20 Daly Avenue
Ottawa, Ontario
Welcome to The Arthaus, one of Ottawa's most exclusive addresses and this rarely offered 3 bed 2 bath sub-penthouse. Prepare to be stunned by the uninterrupted views, through floor to ceiling windows, of Parliament and the surrounding skyline. Stepping in to this expansive unit one is greeted with 9' ceilings and engineered oak hardwood, flowing seamlessly throughout the main living space. The kitchen is a chef's delight, featuring European appliances and large quartz island - perfect for hosting. Primary bedroom retreat features large walk-in closet and upgraded 4 piece en-suite. Large balcony is perfect for summer evenings watching the sunset or firework festivities. Rare 2 car garage parking. Amenities include the Firestone lounge, an Entertainment Centre with a fireplace, lounge seating, catering kitchen and balcony access; fully equipped Fitness Centre; and Rooftop Terrace. Everything at your fingertips, walking distance to Byward Market, Rideau Centre, Canal and SoPa district. Available March 1st 2026. (id:55510)
RE/MAX Hallmark Realty Group
B - 126 Norice Street
Ottawa, Ontario
BRAND NEW, spacious 2 bedroom + Den, 1 full bathroom LOWER Apartment unit of a Duplex is for rent. AVAILABLE Immediately. Heat, Water, A/C and WiFi included! Bright and sophisticated open-concept layout with 960 sqft. Luxury Vinyl and Tile flooring throughout. Eat-in kitchen features quartz countertops, ample cupboards and all appliances including stainless steel fridge, stove, dishwasher and microwave. Two generously sized bedrooms and a 4pce bathroom w/soaker tub/shower combo. The den is perfect for an at-home office. In-suite full size European laundry and storage. New backyard deck perfect for patio set and BBQ. Central Air. Two exterior parking spots, in tandem, on left of driveway. Snow Clearing and Grass Cutting INCLUDED! Close to grocery, shopping, restaurants, parks, great schools (IB program at Merivale HS) and much more! Hydro is extra. **Some photos are digitally staged* (id:55510)
Uppabe Incorporated
13 - 94 Mcdermot Court
Ottawa, Ontario
Charming 3 Bedroom 1.5 baths, townhome in a low maintenance condo community! This excellent layout has an inviting entrance, front kitchen with a bright bay window overlooking the front yard, the back half of the home dedicated to a spacious open concept living and dining area with a corner wood fireplace and patio access, perfect for indoor/outdoor entertaining in a private backyard with no rear neighbours. 2nd floor offers a primary retreat with double wall plus 2 good sized bedrooms and family bath. Finished basement rec room, convenient 2pc bath and large storage/utility rm provide you with extra living space flexible to suit your needs. This family friendly Hazeldean community near Eagleson Rd, offers public transit just steps from your door, plenty of shops & restaurants nearby, the conveniences at the Hazelden Mall (T&T) & the peaceful beauty of the Old Quarry Trails (NCC) all within a 20 min walk. (id:55510)
Lpt Realty
51 - 122 Clarkson Crescent
Ottawa, Ontario
Amazing 3 Bedroom 2.5 baths, end-unit townhome with an attached garage in a low maintenance condo community! This great layout features an inviting entrance, kitchen & powder rm up front, dedicating the entire back half to a spacious open concept living and dining area with a cozy corner gas fireplace and patio access, perfect for effortless indoor/outdoor entertaining in your private backyard with no rear neighbours. 2nd floor offers a primary retreat with double wall closet and 3pc ensuite bath, as well as 2 good sized bedrooms and family bath. Finished basement rec room provides you with extra living space flexible to suit your needs. This family friendly Hazeldean community borders on the Greenbelt, offers public transit just steps from your door, plenty of shops & restaurants nearby, the conveniences at the Hazelden Mall (T&T) & the peaceful beauty of the Old Quarry Trails (NCC) all within a 15 min walk. (id:55510)
Lpt Realty
712 Lapland Private
Ottawa, Ontario
Popular Mattamy Nightshade Model townhome, located in the heart of Emerald Meadows, within walking distance to Fernbank Plaza, parks and public schools. Bright and open concept main level. Stainless steel appliances and a breakfast bar. Laundry on the upper level. 2 Parking spaces! Deposit: 4200.Offer with signed rental application, two recent paystubs, full credit report with details, photo ID, signed schedule B. (id:55510)
Right At Home Realty
584 Bayview Drive
Ottawa, Ontario
Own a Slice of Paradise on the Water in Constance Bay! This truly turn-key, fully renovated beach house sits on a rare stretch of wide soft sandy beach. Enjoy stunning views of the Gatineau Hills and Ottawa River.Perfect for an active lifestyle, enjoy nearby trails, go kayaking, walk on the beach, or just sit back and enjoy the view.Whether you're seeking a year-round home or cottage retreat, located only 20 mins from Kanata, this property offers a lifestyle that shines in every season.Thoughtfully redesigned cedar home, featuring 3 spacious bedrooms, each with sliding patio doors & balcony access. The primary suite offers a serene escape with an idyllic river view, and a beautiful ensuite with glass-enclosed tiled walk-in shower.Two additional baths include a full bath with soaker tub & a stylish powder room.At the heart of the home is a custom luxury Deslaurier kitchen with quartz counters & quartz backsplash, floating shelves, a massive island with seating for 4, and high-end appliances, including a ceran stovetop & oven with built-in air fryer, panelled dishwasher, & drawer microwave. Pella windows frame sweeping water views, while wide-plank real white oak hardwood floors add warmth & elegance.The vintage 1970s Swedish wood-burning fireplace is an architectural highlight perfect for cozy nights in..Enjoy the heated finished garage, available Bell 5G internet, Generac generator, and convenient upstairs laundry.Custom Preston blinds, high-end dimmers, and a new garage door are just a few more thoughtful touches.Outdoors, the composite deck with glass railings is the perfect spot to soak in the natural beauty of mature oaks, lilacs, gardens, and a tranquil pond that leads to the picturesque sandy beach.Captivating views in every season, the perfect place to take in fiery fall colours, drifting snow over the icy river, or golden sunsets on warm summer nights.Recent updates include central AC(20), heat pump (21), HWT(20) roof (21) Your slice of paradise awaits! (id:55510)
RE/MAX Hallmark Pilon Group Realty
3907 - 805 Carling Avenue
Ottawa, Ontario
Torn between the joys of lakeside living and the vibrance of city life? At The Claridge Icon, Ottawa's tallest landmark, you are invited to indulge in both, without compromise. This 1290 square foot BABY PENTHOUSE is a statement of modern elegance. Framed by sweeping floor-to-ceiling windows and soaring 9ft ceilings, the residence is immersed in natural light, offering an ever-changing panorama, from the rolling Gatineau Hills and fireworks over Parliament Hill to the glittering city skyline and sparkling view of Dow's Lake. The expansive wraparound balcony, with SOUTHERN AND EASTERN EXPOSURES, becomes your private front-row seat to it all. Hardwood floors carry throughout the open and airy plan, anchored by a crisp white kitchen with a striking WATERFALL ISLAND. The primary suite easily ACCOMODATES A KING BED and enjoys calming views of Dow's Lake with a private balcony, a walk-in closet, and a spa-inspired ensuite with totally upgraded finishes. A second bedroom and full bath echo the same attention to quality. Modern convenience is woven into the space with in-suite laundry and the inclusion of a locker and coveted parking spot. Residents of the icon enjoy WORLD CLASS AMENITIES including 24/7 concierge service, private guest suites, a state-of-the-art fitness and yoga studio, an indoor pool, theatre room, bike room, sauna, BBQ area and terrace along with a curated collection of social and entertaining spaces. Just outside your door, discover some of OTTAWA'S FINEST DINING in Little Italy, stroll or bike along the gardens of Commissioner's Park, kayak on Dow's Lake, and enjoy effortless access to transit and entertainment. Here, life at the top isn't just about the view, it's about a vibrant and full lifestyle. Some photos virtually staged. (id:55510)
RE/MAX Hallmark Pilon Group Realty
2603 Pimlico Crescent
Ottawa, Ontario
Welcome to this stunning, newly upgraded 3-bedroom condo townhome offering modern finishes, new flooring throughout and freshly painted interiors.Step into the renovated kitchen, featuring quartz countertops, stainless steel appliances (including a dishwasher!), and oom for a cozy eat-in sitting area. The open-concept living and dining room boasts new laminate flooring and provides a comfortable, versatile space for everyday living and entertaining.Upstairs, you'll find three generous-sized bedrooms and a well-appointed full bathroom. The finished basement offers additional flexible space-ideal for a family room, home office, gym, or guest area. Enjoy outdoor living in the fenced backyard, offering privacy and room to garden, play, or unwind.The house is perfectly located just steps to shopping, schools, parks, and multiple transit options, including the future LRT. (id:55510)
Royal LePage Performance Realty
637 Station Road
Alfred And Plantagenet, Ontario
Welcome to 637 Station Road, a charming 3+1-bedroom, 2-bathroom bungalow offering comfort, space, and privacy - all with no rear neighbours. Set on a generous lot with ample parking and storage, this home is perfect for families or anyone seeking peaceful country-style living with modern convenience. Step inside to a bright and inviting living room featuring a cozy fireplace with a stylish brick accent wall. The dining area offers direct access to the rear deck, ideal for summer BBQs and entertaining. The kitchen provides plenty of cabinet space, while the laundry room adds everyday practicality. Three sizeable bedrooms and a full 3-piece bathroom complete the main level. Downstairs, the finished basement expands your living space with a spacious recreation area featuring a second fireplace - a perfect spot for relaxing or family movie nights - along with an additional full bathroom for convenience. Outdoors, enjoy a large backyard with a deck and above-ground pool, offering endless opportunities for outdoor fun and relaxation - and with no rear neighbours, you'll appreciate the privacy and tranquility. This move-in ready bungalow combines cozy charm with functional living in a peaceful setting. (id:55510)
Exp Realty
A2 & B2 - 511 Lacolle Way
Ottawa, Ontario
Prime Office Space for Lease that is bright, airy, and perfectly located in a high-performing, mixed-use commercial property located in the thriving Orleans neighborhood. This well-maintained space offers: plenty of natural light, creating a welcoming and productive environment for your business; Walk-up access for easy entry; Convenient washrooms for added comfort and practicality; Ample parking for you and your clients. This prime location offers unmatched potential in a rapidly growing market. Strategically situated near Trim Road, a major north-south route, you'll have seamless access to Regional Road 174 and downtown Ottawa. Plus, the area will soon benefit from Ottawa's Light Rail Transit (LRT) system, set to further enhance connectivity and increase property value upon its projected completion in 2025. Don't miss out on this premium leasing opportunity in one of the city's most sought-after areas! Take the next step in securing your new business location! Extra rent $10.50 per foot INCLUDES ALL UTILITIES taxes, and maintenance fees!! (id:55510)
Exp Realty
A2 / B2 - 511 Lacolle Way
Ottawa, Ontario
Prime Office Space for Lease that is bright, airy, and perfectly located in a high-performing, mixed-use commercial property located in the thriving Orleans neighborhood. This well-maintained space offers: plenty of natural light, creating a welcoming and productive environment for your business; Walk-up access for easy entry; Convenient washrooms for added comfort and practicality; Ample parking for you and your clients. This prime location offers unmatched potential in a rapidly growing market. Strategically situated near Trim Road, a major north-south route, you'll have seamless access to Regional Road 174 and downtown Ottawa. Plus, the area will soon benefit from Ottawa's Light Rail Transit (LRT) system, set to further enhance connectivity and increase property value upon its projected completion in 2025. Don't miss out on this premium leasing opportunity in one of the city's most sought-after areas! Take the next step in securing your new business location! Extra Rent is $10.50 per foot and INCLUDES ALL UTILITIES, TAXES, AND MAINTENANCE. Reconciled annually. (id:55510)
Exp Realty
310 - 100 Pinehill Road
North Grenville, Ontario
Coming June 2026: Kemptville Lifestyles is excited to propose a thoughtfully designed community that will cater to people at all stages of life (future retirement residences to be built). These are All Inclusive Apartments with many different floor plans to choose from! This brand new Studio apartment plus Den will feature quartz countertops, luxury laminate flooring throughout, full sized appliances, and 9ft ceilings making the units feeling open and airy. Enjoy your morning coffee on your 60 sq ft balcony. The building amenities will include a gym, a party room, keyless entry to suite, garbage chute. Parking and storage are available. These future apartments which are well under construction - are perfect for anyone ready to make a move! If you have a house to sell, now is the ideal time to plan ahead and secure your dream apartment for the future. OPEN HOUSE: Come visit our sister location in Perth at 31 Eric Devlin Lane for our Open Houses every Saturday & Sunday from 1-4pm to view what the apartments will look like. (id:55510)
Exp Realty
303 - 100 Pinehill Road
North Grenville, Ontario
Coming June 2026: Kemptville Lifestyles is excited to propose a thoughtfully designed community that will cater to people at all stages of life (future retirement residences to be built). These are All Inclusive Apartments with many different floor plans to choose from! This brand new 1 Bedroom apartment will feature quartz countertops, luxury laminate flooring throughout, full sized appliances, and 9ft ceilings making the units feeling open and airy. Enjoy your coffee out on your 60 sq ft balcony. The building amenities will include a gym, a party room, keyless entry to suite, garbage chute. Parking and storage are available. These future apartments which are well under construction - are perfect for anyone ready to make a move! If you have a house to sell, now is the ideal time to plan ahead and secure your dream apartment for the future. OPEN HOUSE: Come visit our sister location in Perth at 31 Eric Devlin Lane for our Open Houses every Saturday & Sunday from 1-4pm to view what the apartments will look like. (id:55510)
Exp Realty
00 Baseline Road
Clarence-Rockland, Ontario
Calling all Developers and Builders, this land parcel is PREMIUM! The greatest opportunity to build on 229+ acres. In excess of 169 lots with outstanding view and quick access to highway. Site plan approved by the City with approved environmental compliance. Lots have been severed and pin. With little development left in the nearby area, this could become THE next location for buyers to live in! Close to amenities and only a short drive from downtown! Seller is willing to look at different buying alternatives in order to see this project come to fruition. DO NOT MISS THIS FANTASTIC OPPORTUNITY! (id:55510)
RE/MAX Delta Realty Team

