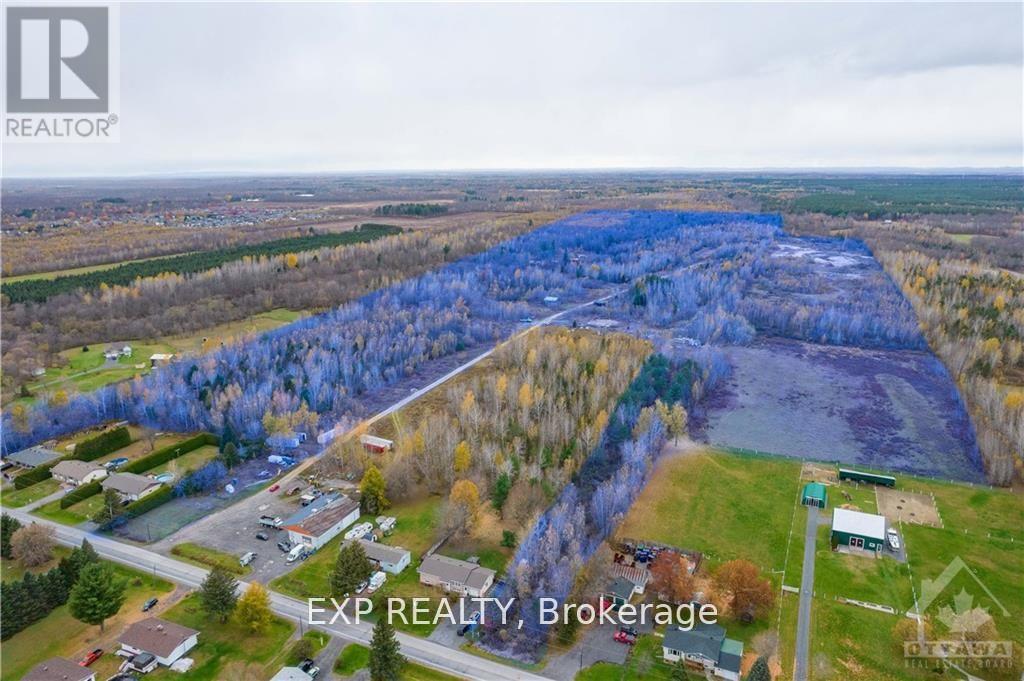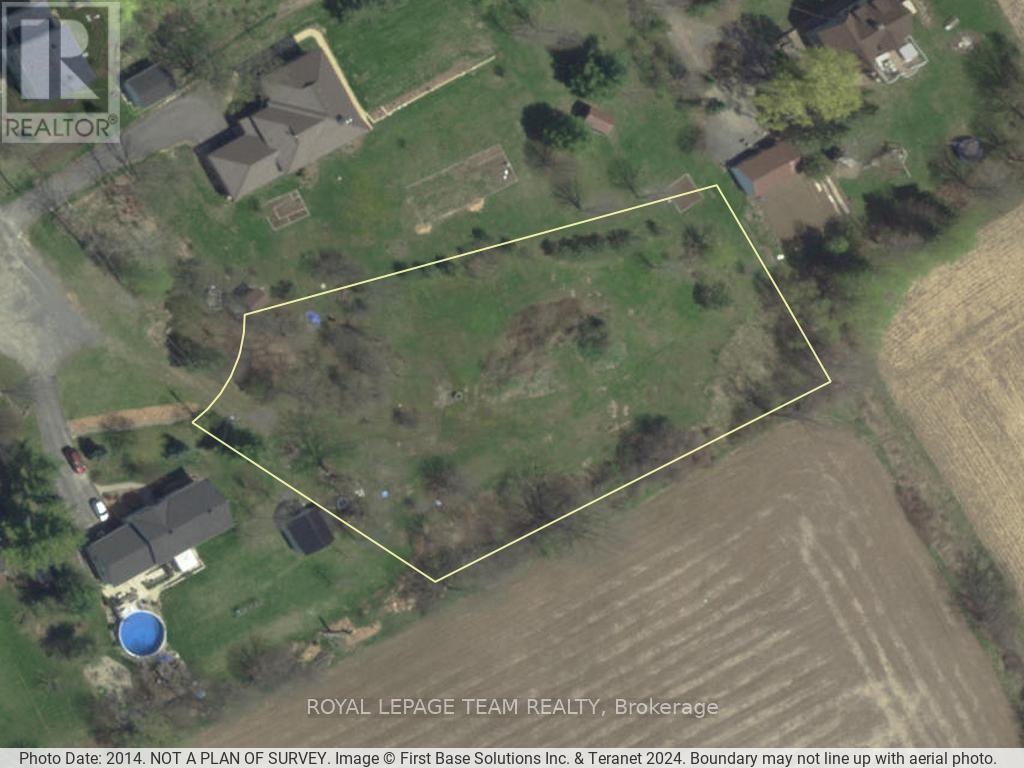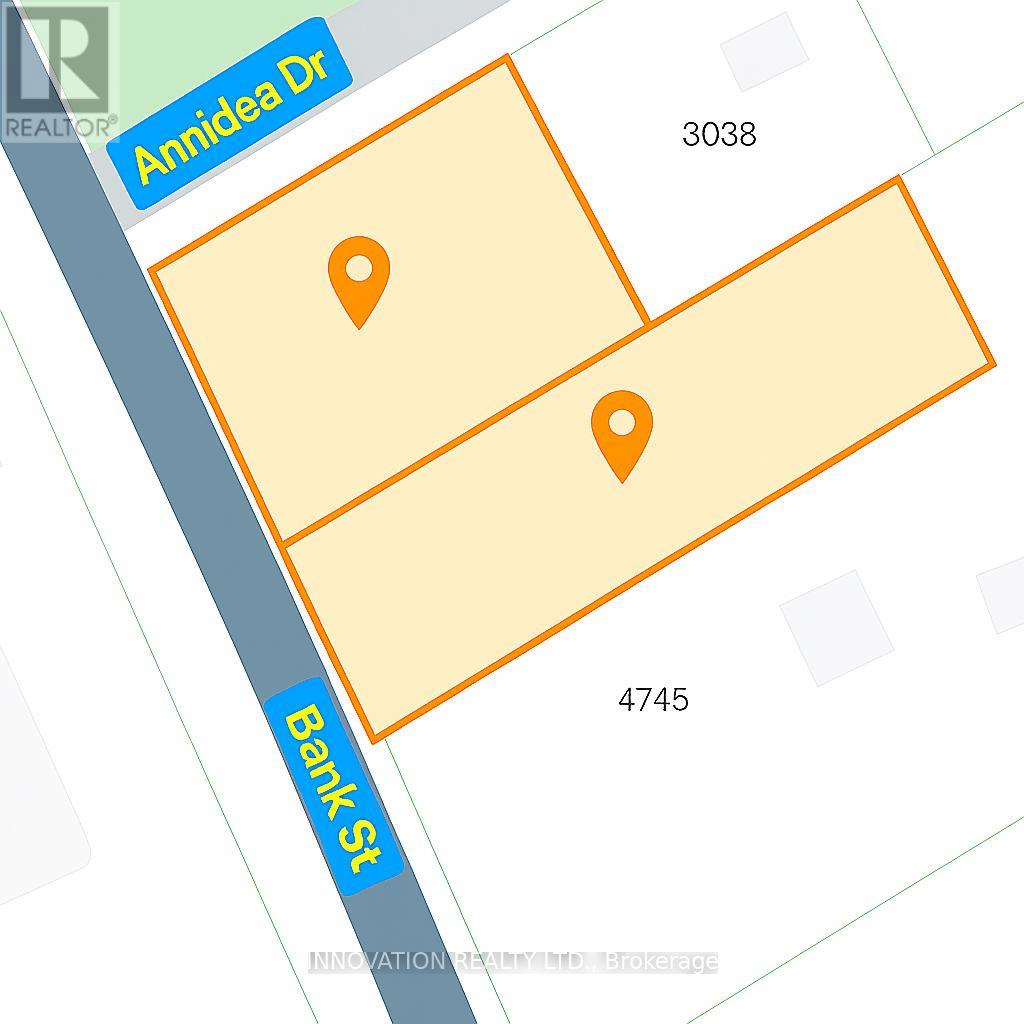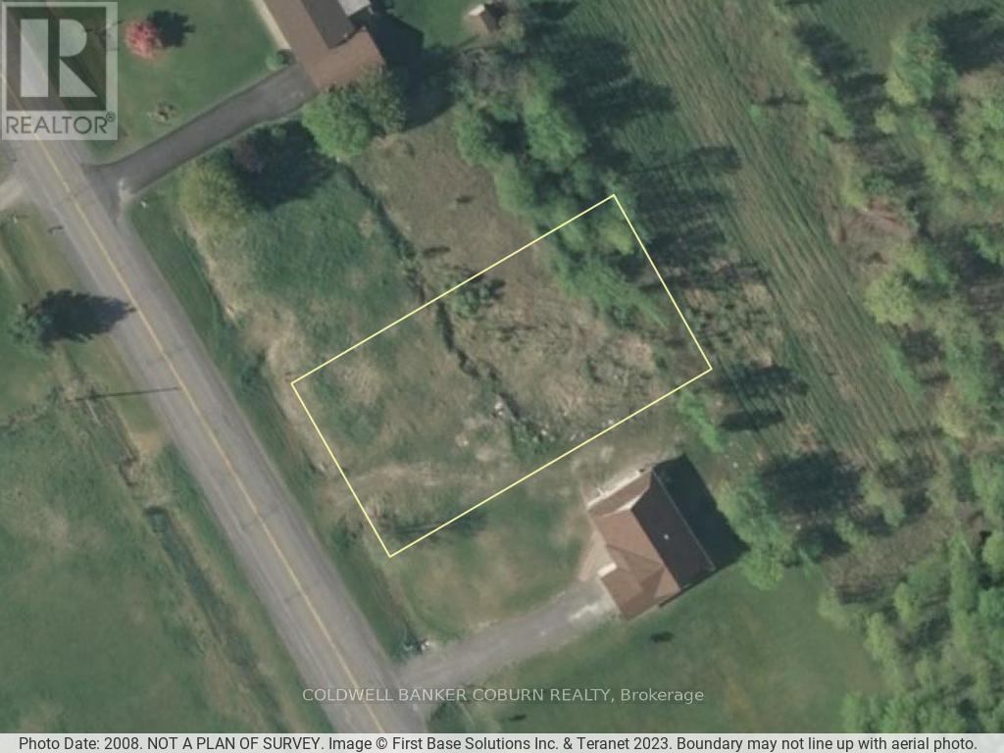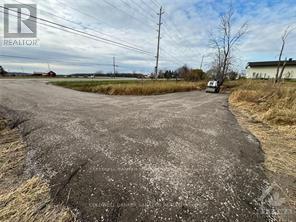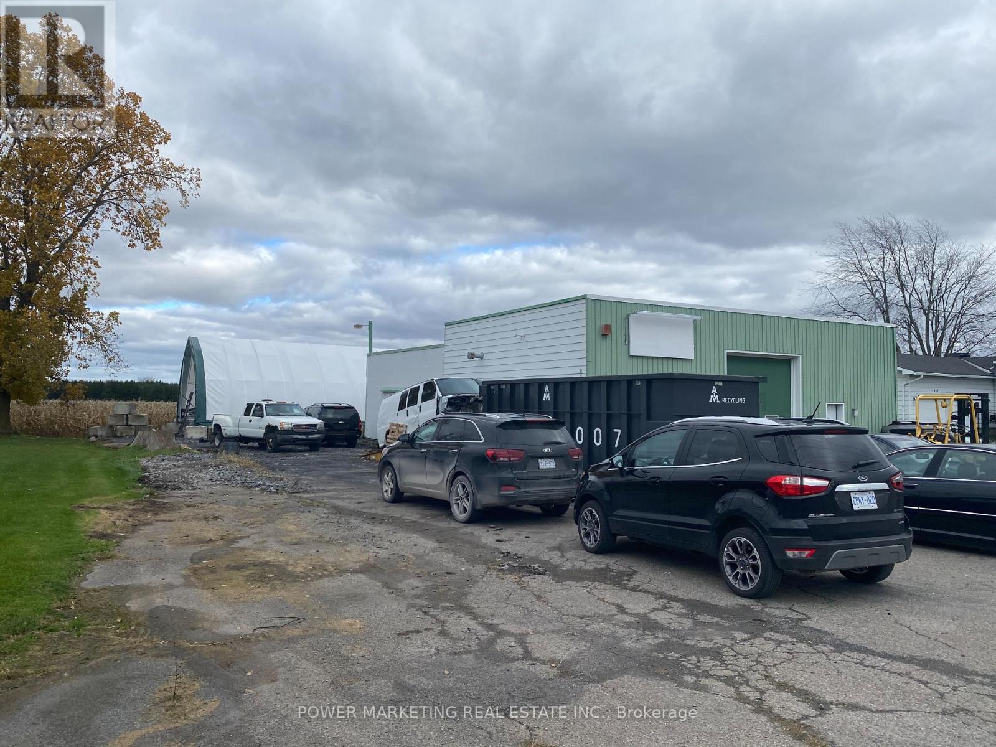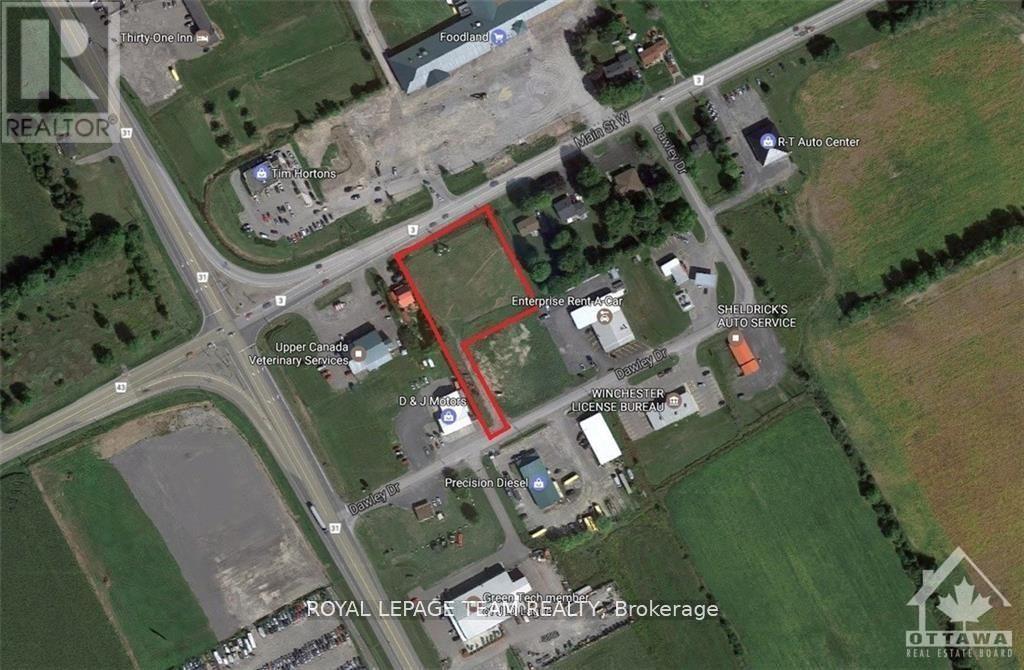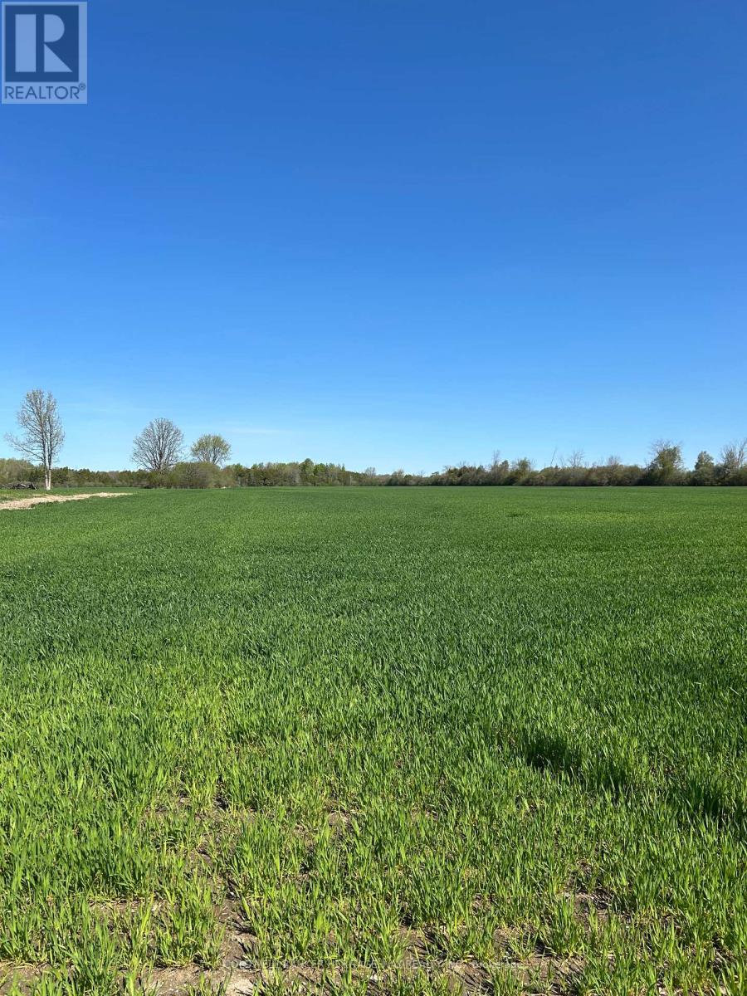Lot 27 Des Pins Street
The Nation, Ontario
Operating licenced sand pit on 128+ acres in the heart of Limoges surrounded by multiple residential developments. Approximately 20-30 feet deep of product on site. Easy access to the 417. Minutes away from Kittawa camping, Calypso Waterpark and Amazon YOW Warehouse. Located just 30 minutes away from Ottawa and under two hours from downtown Montreal. (id:55510)
Exp Realty
2315 Kilchurn Terrace
Ottawa, Ontario
1.67 Acre Lot Nestled in the Stunning Neighborhood of Manotick! This Exceptional Property Boasts an Exquisite Location. Immerse yourself in the Privacy & Tranquility while enjoying the Scenic Beauty that Surrounds this lot! Situated in a Highly Desirable Community, this Parcel of Land Offers an Idyllic Setting for Your Dream Home! Embrace the Opportunity to Create your Own Private Oasis & Savor the Harmony of Nature. Nearby, you will find Ample Opportunities for Outdoor Recreation & Leisurely Strolls. Located Within Close Proximity to Schools, Shopping Centers & Restaurants Ensures that you will have everything you need within reach! (id:55510)
Exp Realty
31 Silver Fox Crescent
North Dundas, Ontario
This is the one for you! Come and see this one-of-a-kind lot nestled into a quiet, family-friendly subdivision just 10 minutes south of Metcalfe! This undeveloped residential building lot sits on the edge of a ridge creating endless opportunities as to how to construct your new home. The southern border of the lot offers unobstructed views stretching across the fields, all the way to Winchester. There is a mix of small and large trees on the property, you can select which you'd prefer to keep! Located only 20 minutes from Ottawa's south end or 10 minutes to Winchester all of the amenities it has to offer such as a full service hospital, shopping, restaurants and an elementary school! A bonus to living in Ormond is the Oschman Forest with a walking trail and a children's park coming this year. A great place to put down roots. To note: HST is in addition to the purchase price. (id:55510)
Royal LePage Team Realty
4743 Bank Street
Ottawa, Ontario
Prime Commercial Land for Lease - 4743 Bank Street, Ottawa, ON K1T 3W7 Exceptional opportunity to lease approximately 1.12 acres of high-exposure commercial land at the major intersection of Bank Street and Analdea Drive in South Ottawa's rapidly growing Leitrim community. This corner lot features approximately 270 feet of frontage, offering outstanding visibility and access to thousands of daily commuters and residents from the surrounding densely populated neighborhoods. Zoned Commercial, the site is ideally suited for an automobile dealership. Surrounded by established residential neighborhoods and located minutes from major highways and transit routes, this property is a strategic location for businesses seeking maximum exposure and long-term growth. Note, some of the images are conceptual. (id:55510)
Innovation Realty Ltd.
11880 County Road 18 Road
South Dundas, Ontario
This fantastic lot, located just minutes from Williamsburg on a well-maintained paved road, offers the perfect balance of country living and convenience. With an easy commute to Ottawa, Brockville, and Cornwall, this property is primed and ready for your vision! The seller has already taken care of the essential groundwork, including septic and grading plans prepared by engineers. Additionally, custom home blueprints are available and can be included in the sale. To make the process even smoother, the seller is happy to collaborate with buyers to help bring their dream home to life.Don't miss this opportunity to start building your future with ease! (id:55510)
Coldwell Banker Coburn Realty
3110 Dunrobin Road
Ottawa, Ontario
AMAZING 100 ACRES, the property is ZONED RU & EP3, GREAT POTENTIAL TO SEVER ONE PARCEL OF 10 ACRES. 50 FEET DEEP GRAVEL ROAD FROM THE ENTRANCE. Located near schools & the popular Bill Mason Centre, approximately 20 minutes to Kanata, 30 minutes to central Ottawa. Golf, lakes & the Ottawa River within a few minutes drive. Vendor may take back a first mortgage.lot size 229.15x508x323x4223x1001x4539x512x209 (id:55510)
Coldwell Banker Sarazen Realty
4465 County Rd 9 Road
The Nation, Ontario
Just Off 417! Great space for your body shop, mechanic shop or other businesses welcome! Building (approx. 2500 sqft) has washroom, office, 2 furnaces, paint room, garage section and more! Great building with large lot for your business, easy access to Ottawa (only 70 Kilometer to downtown). See it today! (id:55510)
Power Marketing Real Estate Inc.
Ptl1c6 Main Street
North Dundas, Ontario
Bring your business to Winchester - a growing community just 30 minutes from Ottawa! This vacant commercial 1 acre lot is a rare find, with municipal water and sewer connections available along Main street. Excellent location in a high traffic, high visibility spot across the road from Tim Horton's, A&W and Foodland, and 150 m from County road 31 (Bank street south), one of the busiest County roads in the area. New senior community development only a 5 minute walk away (Wellings of Winchester). Call today for more information. (id:55510)
Royal LePage Team Realty
1351 Ridgedale Street
Ottawa, Ontario
Beautiful residential building lot nestled in Emerald Woods/Sawmill Creek and surrounded by mature trees. Walking Distance To Parks, Shopping & Schools. Great Location Situated On A Quiet Residential Street. Municipal Services [Sanitary, Storm Services, Water Main] Connected At Street. Seller is willing to offer attractive financing terms. Build Your Dream Home Today! This kind of lot in this kind of neighborhood is truly a rare find. (id:55510)
Royal LePage Team Realty
312 Ramage Road N
Clarence-Rockland, Ontario
Great opportunity , an Automotive Mechanic Garage in Business for more than 50 years, includes a 3 bedroom bungalow recently repainted and just became vacant. All garage equipment included , business( last 3 years of accounting available upon a conditional offer and Confidentiality Agreement signed) . Also see MLS# X1902696 for the residential information. **EXTRAS** 15 ft cube box for storage , 20ft X 10 ft tempo (As Is) (id:55510)
Right At Home Realty
39 Bedford Street S
Westport, Ontario
A well known landmark that forms part of the core in the Village of Westport. This commercial building is ready for new ownership. The former Steve's Restaurant, (now take out pizza) could be redeveloped with many other uses, thanks to its C2 Zoning. The building also has a small office & an apartment for supplemental revenue. Currently the building is completely leased out. Restaurant, and seating area is approximately 3500 Sq Ft. Office Space 700 Sq Ft. Apartment 700sq ft. (Dimensions to be verified). (id:55510)
Exit Realty Axis
688 6th Conc. Bathurst Road
Tay Valley, Ontario
115.9 Acres of prime agricultural land minutes from Perth with road frontage on the 6th and 7th concession of Bathurst. This parcel includes its current crop of 105 acres of winter wheat which should yield a value of approx. $1,000/acre. Property is currently 75% systematically tile drained, there is a small portion of bush in the middle of the property that could easily be cleared to increase the properties potential. Last year this land produced 72 bushel of soybean/acre and the year previous 220 bushel per acre of corn. Currently along with the winter wheat planted, there is 1,3/4 tonne per acre of lime and 200lbs per acre of potash above and beyond the required amount for wheat. Don't miss out on this rare opportunity! Please do not walk property without a realtor present. (id:55510)
Coldwell Banker Heritage Way Realty Inc.

