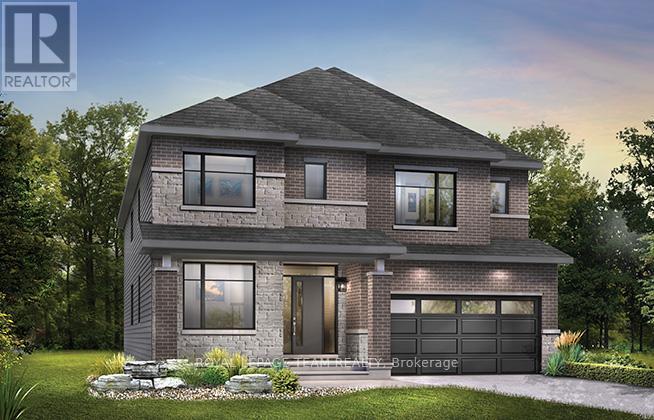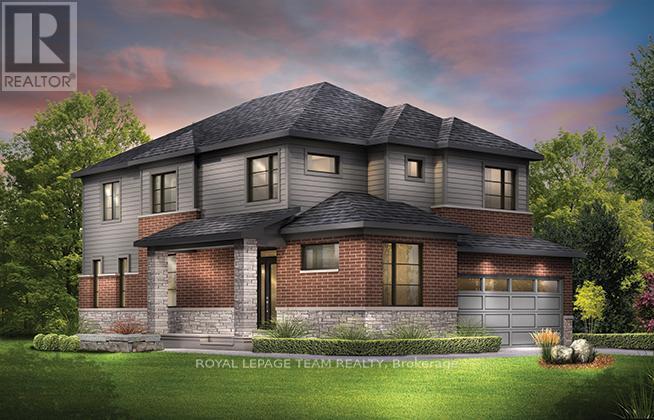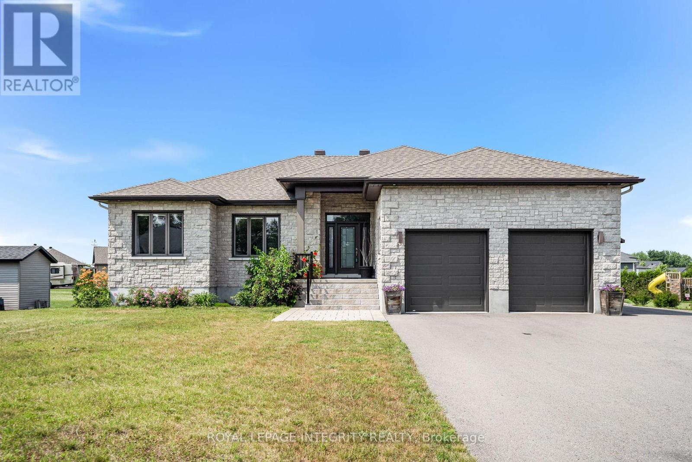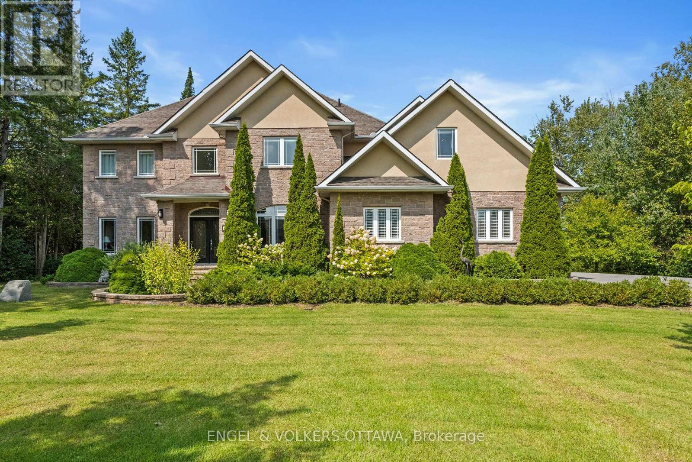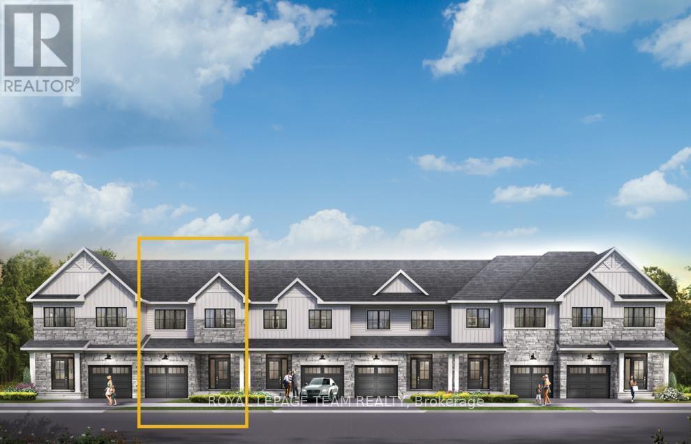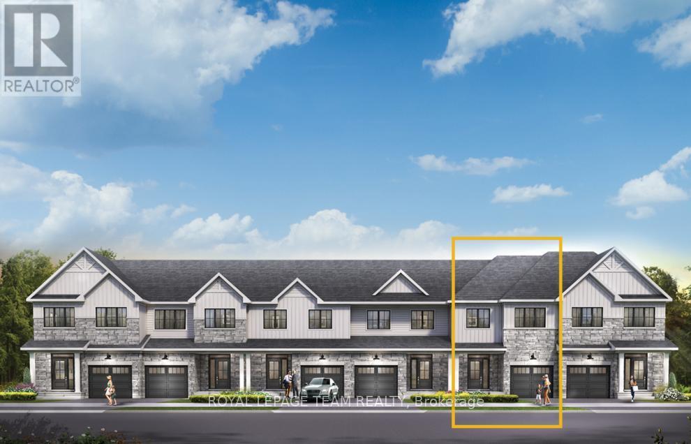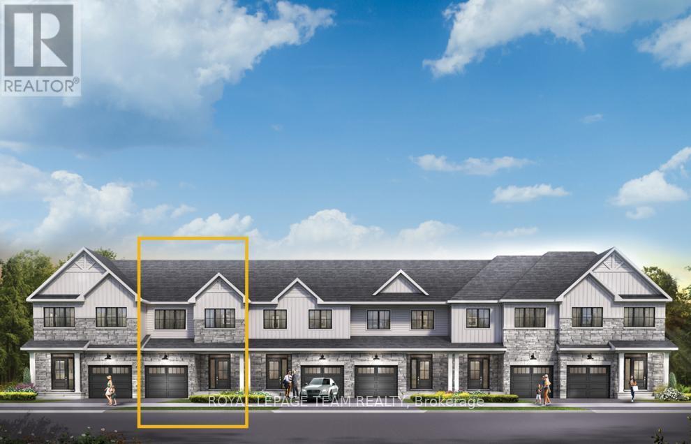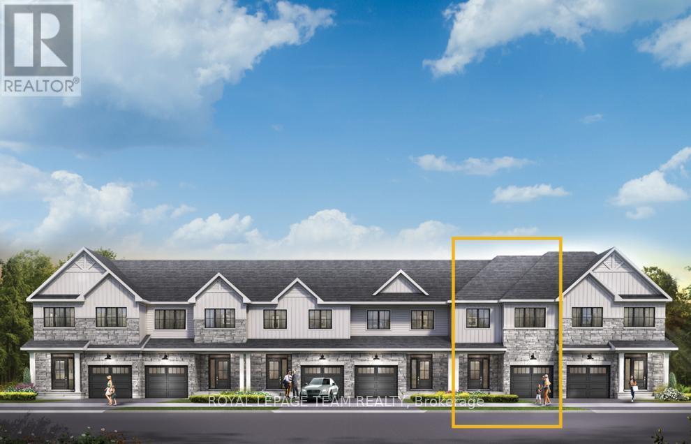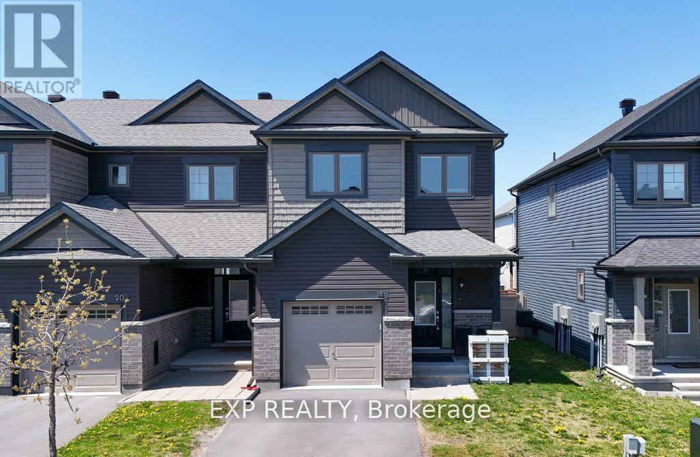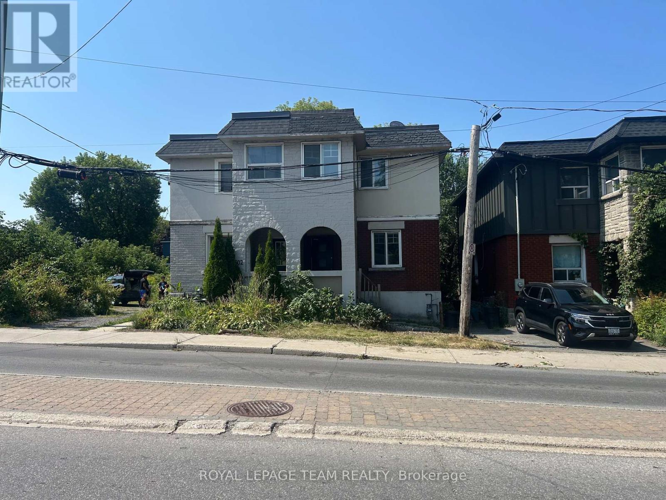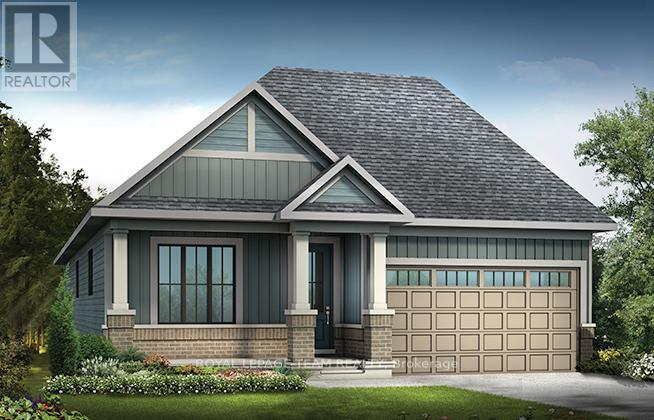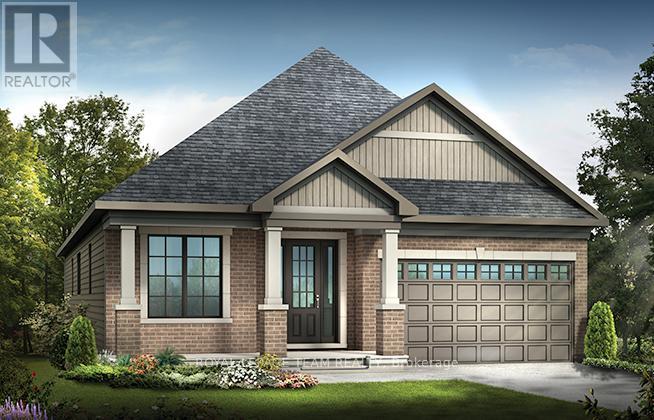922 Locomotion Lane
Ottawa, Ontario
Welcome to your future home! Nestled in a serene neighborhood, this Minto Mackenzie Model boasts 4 bedrooms and 3.5 bathrooms, offering ample space for comfortable living. Finished basement, complete with a versatile rec room and a meticulously crafted staircase. Upgrades throughout the house elevate its charm, including hardwood flooring on main level, elegant railings, and stylish kitchen and bathroom cabinetry. Imagine the joy of moving into this meticulously designed abode, where every detail has been carefully considered for your utmost convenience and pleasure. With its promise of luxury and functionality, this home eagerly awaits its new owners. Connect to modern, local living in Abbott's Run, a Minto community in Kanata-Stittsville. Plus, live alongside a future LRT stop as well as parks, schools, and major amenities on Hazeldean Road. Flooring: Hardwood, Carpet & Tile. June 11th 2026 occupancy. (id:55510)
Royal LePage Team Realty
900 Locomotion Lane
Ottawa, Ontario
This stunning Minto Jasper Corner model boasts 4 spacious bedrooms and 2.5 bathrooms, perfect for comfortable living. Nestled on a desirable corner lot, this move-in-ready gem offers the tranquility of backing onto NCC land. Impeccable upgrades throughout, including gleaming hardwood floors, stylish cabinets, and luxurious quartz countertops, elevate the charm and functionality of every space. Don't miss your chance to make this residence your own slice of paradise! Connect to modern, local living in Abbott's Run, a Minto community in Kanata-Stittsville. Plus, live alongside a future LRT stop as well as parks, schools, and major amenities on Hazeldean Road. June 18th 2026 occupancy! (id:55510)
Royal LePage Team Realty
251 Rue Des Violettes Street
Clarence-Rockland, Ontario
Welcome to 251 Des Violettes! A Charming Retreat in the Heart of Hammond. From the moment you arrive, you'll be captivated by the warmth, style, and attention to detail that define this beautifully maintained 3+2 bedroom bungalow. Nestled on a spacious, landscaped lot in the peaceful and family-friendly community of Hammond, this home is a true hidden gem, where pride of ownership is evident inside and out. The elegant interlock front walkway & stylish area steps lead you to a welcoming front porch, the perfect spot to sip your morning coffee and enjoy the quiet surroundings. Step inside and you'll find a bright, open-concept kitchen that overlooks both the dining area and backyard, ideal for everyday living and effortless entertaining. The cozy living room features a gas fireplace, creating a warm & inviting space to relax & unwind. The main floor offers three generous bedrooms, including a large primary suite with a spa-like ensuite and a walk-in closet. One of the bedrooms is currently set up as a home office, perfect for today's flexible lifestyle. The partially finished basement adds valuable extra space, complete with two more bedrooms, a full bathroom with a shower, a second fireplace, a large rec room, a bar area, & plenty of storage. Whether you need space for guests, a home gym, or a creative studio, the options are endless. Just add your finishing touches to the ceiling to make it complete. Step out to your own private backyard oasis. A spacious 20x20 deck with gazebo sets the stage for summer BBQ's & sunset evenings, while the hot tub with an interlock landing offers year-round relaxation. The property includes a 12x24 insulated, gas-heated shed, perfect for a workshop or additional storage and a Kohler 20KW electric standby generator to keep your home running smoothly no matter the weather. This home offers the perfect blend of comfort, functionality, & outdoor living, all in a welcoming community you'll be proud to call home. (id:55510)
Royal LePage Integrity Realty
6163 Elkwood Drive
Ottawa, Ontario
This impressive 4-bedroom home offers the perfect combination of space, style, and functionality. The upgraded kitchen is a chefs dream, featuring modern appliances, premium finishes, and plenty of workspace for cooking and entertaining. High ceilings and abundant natural light enhance the open, airy feel throughout the home, creating a warm and inviting atmosphere in every room. The fully finished basement is a standout feature, boasting a spacious rec room and a stunning custom bar areaperfect for hosting game nights or weekend gatherings. Outside, the property sits on a large, beautifully maintained lot with a spacious deck designed for entertaining, grilling, or simply enjoying the outdoors. Located in a sought after neighbourhood, this home truly has it all, blending luxury upgrades with everyday comfort. (id:55510)
Engel & Volkers Ottawa
764 Fairline Row
Ottawa, Ontario
Take your home to new heights in the Eagleridge Executive Townhome. A sunken foyer leads to the connected dining room and living room, where families come together. The kitchen is loaded with cabinets and a pantry. The open-concept main floor is naturally-lit and welcoming. The second floor features 3 bedrooms, 2 bathrooms and the laundry room, while the primary bedroom includes a 3-piece ensuite and a spacious walk-in closet. Connect to modern, local living in Abbott's Run, Kanata-Stittsville, a new Minto community. Plus, live alongside a future LRT stop as well as parks, schools, and major amenities on Hazeldean Road. June 1st 2026 occupancy! (id:55510)
Royal LePage Team Realty
768 Fairline Row
Ottawa, Ontario
Get growing in the Montgomery Executive Townhome. Spread out in this 4-bedroom, 3-storey home, featuring an open main floor that flows seamlessly from the dining room and living room to the spacious kitchen. The second floor features all 4 bedrooms, 2 bathrooms and the laundry room. The primary bedroom includes a 3-piece ensuite and a spacious walk-in closet, while the finished basement rec room provides additional space for the family. Connect to modern, local living in Abbott's Run, Kanata-Stittsville, a new Minto community. Plus, live alongside a future LRT stop as well as parks, schools, and major amenities on Hazeldean Road. June 1st 2026 occupancy! (id:55510)
Royal LePage Team Realty
766 Fairline Row
Ottawa, Ontario
Live well in the Gladwell Executive Townhome. The dining room and living room ow together seamlessly, creating the perfect space for family time. The kitchen offers ample storage with plenty of cabinets and a pantry. The main floor is open and naturally-lit, while you're offered even more space with the optional finished basement rec room. The second floor features 3 bedrooms, 2 bathrooms and the laundry room. The primary bedroom offers a 3-piece ensuite and a spacious walk-in closet. Connect to modern, local living in Abbott's Run, Kanata-Stittsville, a new Minto community. Plus, live alongside a future LRT stop as well as parks, schools, and major amenities on Hazeldean Road. June 1st 2026 occupancy! (id:55510)
Royal LePage Team Realty
762 Fairline Row
Ottawa, Ontario
There's more room for family in the Lawrence Executive Townhome. Discover a bright, open-concept main floor, where you're all connected from the spacious kitchen to the adjoined dining and living space. The second floor features 4 bedrooms, 2 bathrooms and the laundry room. The primary bedroom includes a 3-piece ensuite and a spacious walk-in closet. Connect to modern, local living in Abbott's Run, Kanata-Stittsville, a new Minto community. Plus, live alongside a future LRT stop as well as parks, schools, and major amenities on Hazeldean Road. June 1st 2026 occupancy! (id:55510)
Royal LePage Team Realty
18 Rookie Crescent
Ottawa, Ontario
Welcome to this beautifully maintained EQ Scarlet end-unit townhome, perfectly situated on a quiet crescent in sought-after Fernbank Crossing. The open-concept main level features 9-foot ceilings and gleaming hardwood floors, creating a bright, stylish, and functional living space. The upgraded kitchen is a chefs dream, complete with stainless steel appliances, an oversized breakfast bar, pot lights, a walk-in pantry, and an over-the-range microwave.Hardwood stairs lead to the second floor, where you will find a spacious primary suite with a walk-in closet and a spa-inspired ensuite boasting double sinks, a soaker tub, and an oversized glass shower. Two additional bedrooms, a convenient second-floor laundry, and a full bath complete this level. The fully finished basement adds versatility with a large rec room and a full bathroom ideal for entertaining, a home office, or overnight guests.With 1,954 sq. ft. of living space, this turn-key home offers modern living in a family-friendly community, just minutes from Walmart Super centre, parks, schools, and scenic trails. (id:55510)
Exp Realty
500 Parkdale Avenue
Ottawa, Ontario
Charming, Spacious Semi in Prime City Location! Deceptively spacious and beautifully bright, this 3-bed, 2-bath semi-detached home blends modern open-concept living with timeless character. Located in a highly sought-after west end neighbourhood, enjoy unbeatable walkability just steps from the Civic Hospital, Wellington Village, Westboro, Parkdale Market, trails, dog parks, and more! Inside, you'll find original trim, hardwood floors, and soaring ceilings that add charm and warmth throughout. The main floor offers a seamless flow with an open living and dining area, anchored by a large kitchen island perfect for entertaining. A 2-piece powder room and a convenient mudroom lead out to a fully fenced, private backyard oasis. Upstairs, discover three bright bedrooms and a cozy three-season sunroom ideal as a reading nook, office, or creative space. The large basement offers ample storage options, ready to meet your needs. Includes one parking space out front. Dont miss this rare opportunity to live in one of the city's most desirable, walkable communities! Tenant pays utilities. (id:55510)
Royal LePage Team Realty
640 Bridgeport Avenue
Ottawa, Ontario
The Bay Willow is a bungalow offering everything you need on the main floor which features hardwood flooring. The den just off the foyer is perfect for a home office or a quiet reading area. There are 2 bedrooms, with the primary bedroom having a 3-piece ensuite and a walk-in closet. Finished basement features rec room, an additional bedroom and 3pc bathroom. Take advantage of Mahogany's existing features, like the abundance of green space, the interwoven pathways, the existing parks, and the Mahogany Pond. In Mahogany, you're also steps away from charming Manotick Village, where you're treated to quaint shops, delicious dining options, scenic views, and family-friendly streetscapes. August 18th 2026 occupancy! (id:55510)
Royal LePage Team Realty
638 Bridgeport Avenue
Ottawa, Ontario
The Butternut II (model B) is an award-winning bungalow, where you're welcomed into the home by the focal-point fireplace. Many windows allow for plenty of natural light and hardwood flooring features throughout the main floor. Use the den as a home office or reading room. 2 bedrooms on the main level including the Primary Bedroom with ensuite bath and walk in closet. The finished basement features rec room, an additional bedroom and 3pc bathroom. Take advantage of Mahogany's existing features, like the abundance of green space, the interwoven pathways, the existing parks, and the Mahogany Pond. In Mahogany, you're also steps away from charming Manotick Village, where you're treated to quaint shops, delicious dining options, scenic views, and family-friendly streetscapes. August 20th 2026 occupancy. (id:55510)
Royal LePage Team Realty

