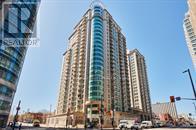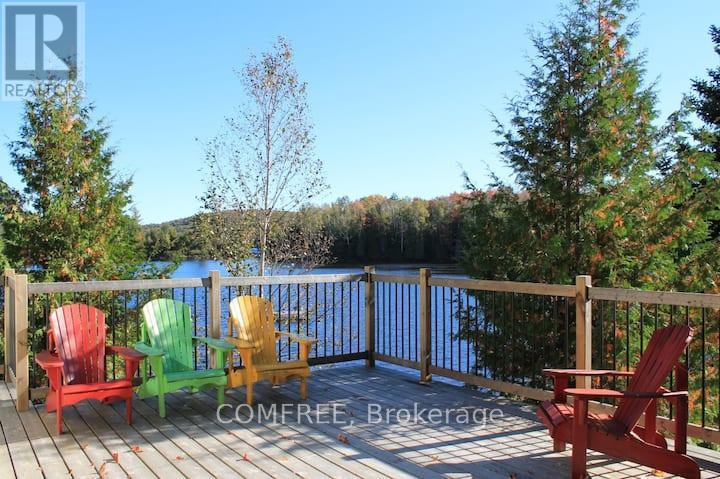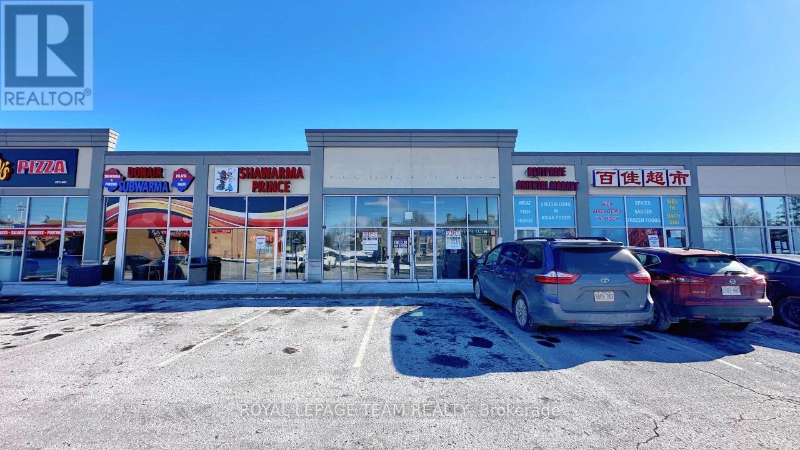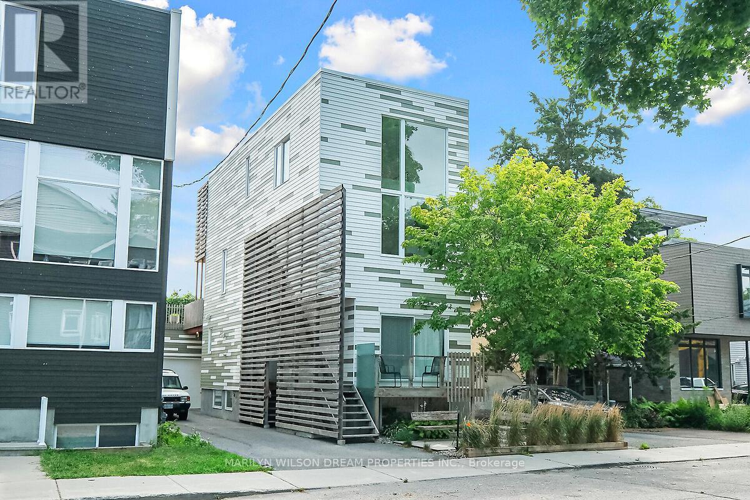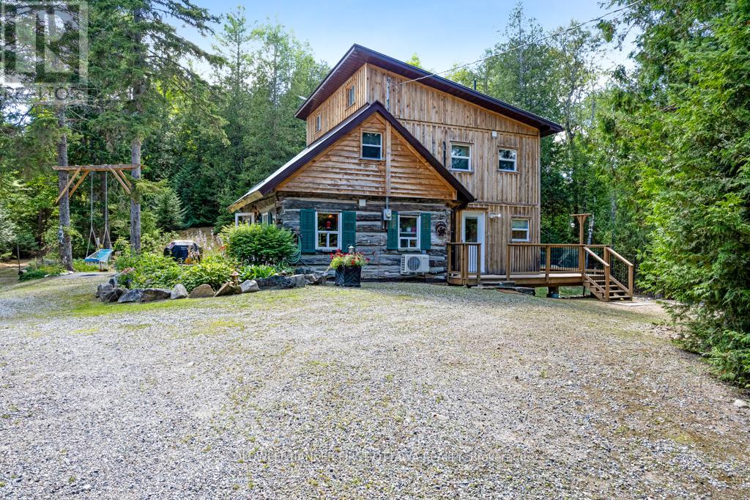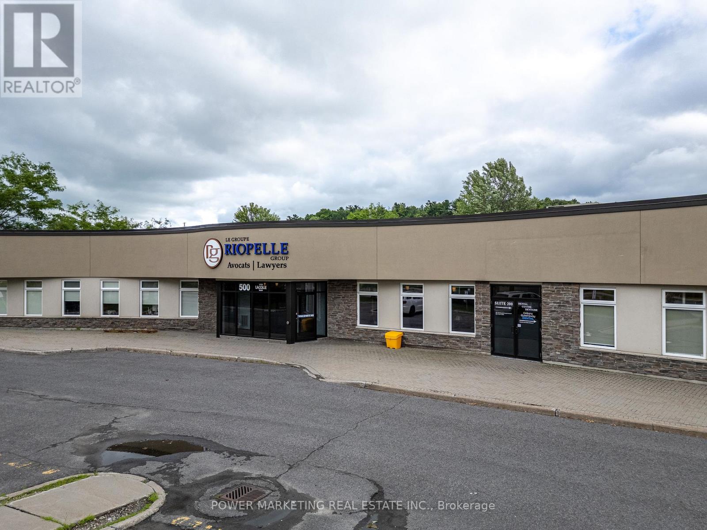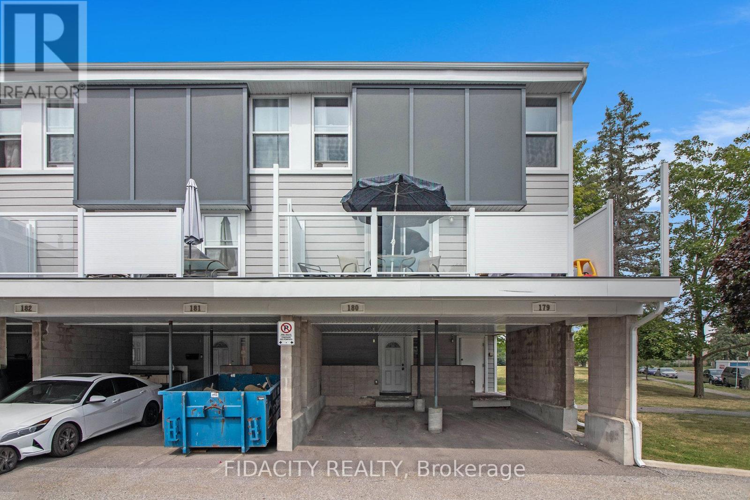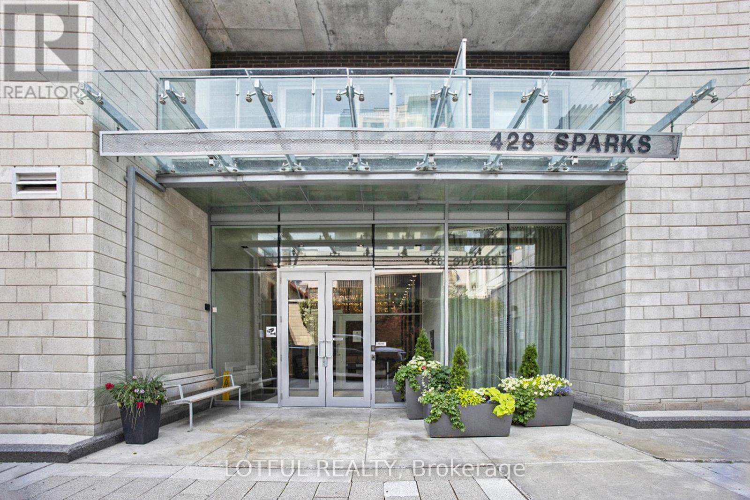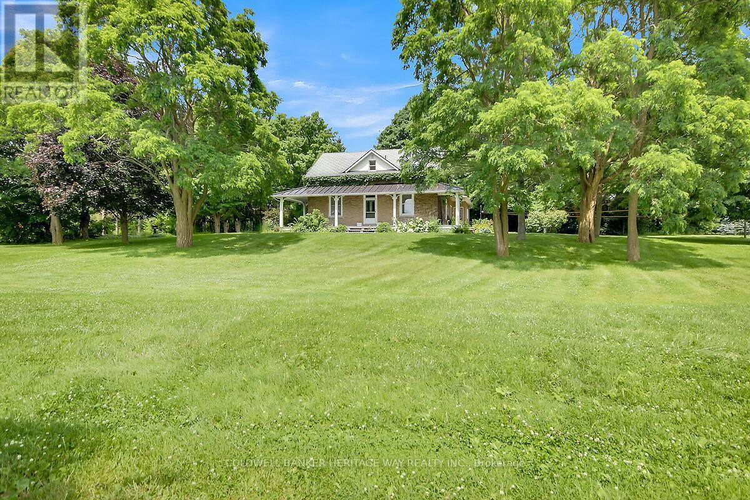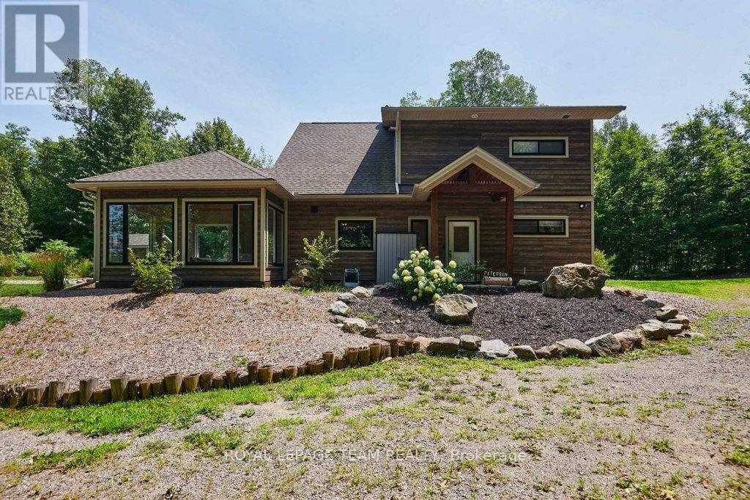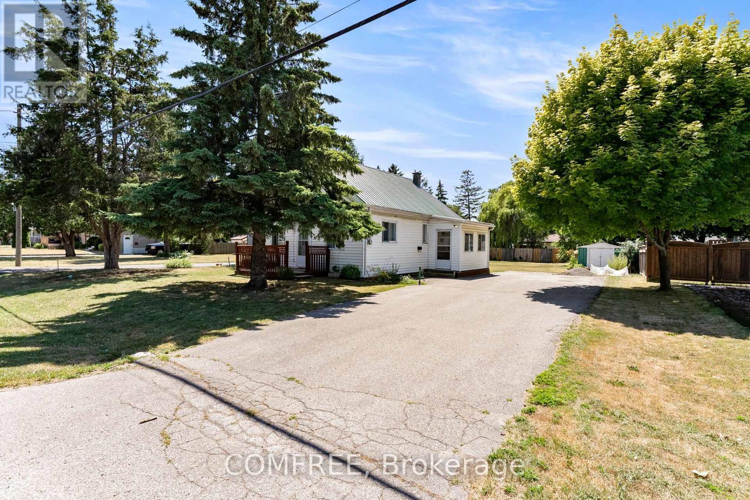1704 - 234 Rideau Street
Ottawa, Ontario
Beautiful 17TH Floor, North Facing Condo, with Panoramic windows. This condo is 925 sq ft. Primary bedroom has ensuite 4 piece bathroom. In unit laundry, storage locker in front of parking 4-6. Refrigerator, stove, dishwasher, microwave with hood fan. Amenities include: indoor pool, gym, party room, outdoor patio with BBQ, theatre. Walk to Rideau Centre, Metro grocery, banks, pharmacies. Ottawa Transit nearby. (id:55510)
Royal LePage Team Realty
299 Sherwood Drive
Perry, Ontario
Immaculate family cottage on peaceful Foot Lake. The cottage sits only 20 ft from the waters edge providing a breathtaking view over the lake. The cottage has private sandy beaches perfect for swimming, boating and fishing. Right across the cottage is a Crown land with untouched shoreline. The cottage has an amazing views and shade. You will enjoy excellent privacy provided by a semi point of land. Enjoy a sunny afternoon on the over sized deck perfect for parties or hideaway in the Muskoka room overlooking the beach! This property offers a family and kid friendly hard packed sand shoreline. We have special landscape/features in the property. The cottage offers 4 bedrooms on main floor. Lots of rooms for family and friends. The main living area features vaulted ceilings, pine lined walls & wood burning stove for those cool nights. The kitchen & Muskoka room overlooks the lake & the dining area offers lots of room for a large crowd. High speed internet is available. The cottage is located 20 minutes from Huntsville & less than 10 minutes from Novar which offers shopping. (id:55510)
Comfree
G17 - 484 Hazeldean Road
Ottawa, Ontario
Looking for a commercial retail space with newly added permitted use "Amusement Centre" and "Bar" in the fast growing Kanata neighbourhood with great exposure on arterial Hazeldean Road? This is the one! Located in between dense residential neighbourhoods Katimavik and Glencairn, this former Good Life location offers two entries with glass front at the lower level - a fantastic retail space opportunity around 10,000 ~ 12,000 SQ FT with high visibility and access from both Hazeldean Rd and Castlefrank Rd. Well managed mall with long established anchor tenants including Scotia Bank, Second Cup Coffee, Joey's Urban, Dollarama and Ultramar Gas etc. guarantee traffic and exposure to your business. Unlimited parking! Call to arrange a viewing today! (id:55510)
Royal LePage Team Realty
67 Pinhey Street
Ottawa, Ontario
This is no standard triplex! The homes exterior sets it apart from most other designs in the neighbourhood. This light-filled triplex was constructed in 2014. Massive garage is fully insulated, heated & can be used as a workshop year-round. The main portion of the building is a spectacular 1200 sq ft, two-level living space. Great for owner-occupier. There is also a separate one-bedroom unit on the ground floor, as well as another one bedroom basement suite. This beautifully designed triplex offers versatile options, such as multigenerational living, an owner occupant seeking to Airbnb the other units or for 3 young professionals to purchase together & have their private residences. The 2 level unit is an elegant, refined space filled with pine floors, natural wood finishes & light colours. Open concept living/dining/kitchen is a sunny oasis with two-storey window facing west. Incredible outdoor yard/patio off the living room is a highlight. Built out over the expansive garage, featuring decks, astroturf area, greenery, etc. Upper level has the primary bedroom leading to a spacious deck. Ensuite bathroom features freestanding tub, glass shower, concrete sink & powder room for privacy. Additional den/office bedroom overlooking the main level. Built-in speakers inside & out. Renting for $4000 per month on average on Airbnb. First floor unit is a spacious 1 bedroom w/ full bath, white kitchen, office nook & oversized patio doors to front deck. Rented since 2018, $1875 + utilities. Lower level unit is a 1 bedroom with built-in desk, 3 piece bath & radiant floor heat. Rented for $1500 + utilities. Washer/dryer in each unit. Quartz counters. Separate heating, ventilating & air conditioning systems. Hot water on-demand. Landlord only pays water. Quality construction with pride of ownership. Walk to all that Hintonburg/Wellington Village has to offer! Minutes to downtown, Lebreton Flats, Little Italy & the Ottawa River. 24 hrs notice for showings/offers. (id:55510)
Marilyn Wilson Dream Properties Inc.
4802 County Road 29 Road
Mississippi Mills, Ontario
Welcome to your Riverfront Retreat - An 8.3-Acre Private Oasis allows you to Escape to an extraordinary retreat where elegance meets nature on the banks of the Mississippi River. This stunning 4-bedroom, 3-bathroom estate offers a luxurious yet serene lifestyle just minutes from charming Artisan Almonte (7 minutes), Pakenham (9 minutes), and Carleton Place (13 minutes) all while being a short drive to downtown Ottawa. Inside, sophistication and comfort blend seamlessly. Hardwood floors grace the main level, while heated tiles warm two of the three full baths. Sun-drenched, generously sized rooms are framed by an abundance of windows, offering sweeping views of the surrounding landscape. The outdoors is nothing short of spectacular. Trails wind through wooded areas, leading to a breathtaking ~550 feet of private waterfront perfect for swimming, kayaking, or simply unwinding to the tranquil sounds of the river. A fully fenced-in area provides a safe space for kids and pets to explore, play, and relax. Adding to its charm, this property boasts a cedar outbuilding and a separate guest cabin at the rear of the property, offering limitless potential for visitors, creative studios, or even a possible income-generating rental. Fruit lovers will be delighted in the abundance of trees, including apple, pear, cherry, apricot, Japanese plum, and quince, while perennial gardens and flourishing herb beds create a natural paradise. With its prime location, breathtaking surroundings, and unparalleled privacy, this estate presents a rare opportunity not just for a dream retreat but also as a potential investment property. Whether envisioned as a personal escape, a high-end vacation rental, or perhaps a wellness retreat, the possibilities may be endless. Your perfect escape awaits -book your private tour today! (id:55510)
Exp Realty
1169 Mosque Lake Road
Frontenac, Ontario
Set on over four acres of mature forest, this charming log home offers a rare blend of heritage and comfort just minutes from the sparkling waters of Palmerston and Mosque Lakes. What began as a traditional log cabin has evolved over the years into a warm, welcoming retreat, where each renovation has honoured the home's rustic soul while bringing it gently into the present. Since 2018, the home has seen extensive renovations including new ceilings, floors, bathrooms, siding, a metal roof, and updated upstairs windows, all enhancing comfort while honouring its heritage. Three bedrooms and 1.5 bathrooms provide ample space, while propane forced air heating and a mini-split heat pump keep the home efficient in every season. The living room opens onto a large deck that gazes out over perennial gardens and into the forest beyond, where deer pass by and the seasons unfold in rich, quiet beauty. For those drawn to the outdoors, this is a gateway to boundless adventure. Thousands of acres of nearby crown land invite exploration, hunting, and the freedom of ATV and snowmobile trails that stretch beyond the horizon. Both the Palmerston Lake and Mosque Lake boat launches are less than five minutes away, offering easy access to pristine waters ideal for fishing, paddling, or simply drifting beneath the sun. Despite the sense of deep seclusion, the property remains within easy reach of the city, with both Ottawa and Kingston under 90 minutes away. Whether you seek a permanent residence with soul or a seasonal refuge with all the comforts of home, this forested haven promises a life lived closer to nature and filled with quiet joy. (id:55510)
Coldwell Banker First Ottawa Realty
500 Lacolle Way
Ottawa, Ontario
Welcome to 500 Lacolle Way, a professional and fully serviced office space available for just $1,600 per month. This rental includes a private office plus three cubicles, making it ideal for small teams, startups, or professionals looking for a turnkey workspace. The monthly rent covers **all utilities gas, hydro, water, and internet**with no hidden fees. Tenants also benefit from access to a meeting room and an on-site receptionist, providing a polished and convenient environment to support your business. Dont miss this all-inclusive opportunity to elevate your work experience in a well-maintained and accessible location. (id:55510)
Power Marketing Real Estate Inc.
180 - 825 Cahill Drive W
Ottawa, Ontario
Welcome to 825 Cahill Drive an affordable space in an unbeatable location! This bright and roomy 3-bedroom condo has all the space you have been looking for with the bonus of covered parking. The main level offers a generous layout with a full living room, dining area, eat-in kitchen and your own private balcony. Upstairs, you will find 3 spacious bedrooms and a fully renovated bathroom with modern finishes. Whether you're starting out, growing your family, or just want low-maintenance living in a great community, this one checks a lot of boxes.Tucked into a family-friendly neighbourhood with parks, schools, and transit all nearby, you are minutes from South Keys, the Greenboro LRT, grocery stores, and all the essentials.Condo fees include water and give you peace of mind with exterior maintenance taken care of. (id:55510)
Fidacity Realty
601 - 428 Sparks Street
Ottawa, Ontario
Just one block from the Queen Street LRT, this executive-style one-bedroom suite offers the perfect blend of luxury and convenience. Nestled in the prestigious Cathedral Hill, this residence boasts upscale finishes, including engineered hardwood, stunning ceramics, and chic, elegant cabinetry. The modern kitchen features Energy Star appliances, an under-counter microwave, a sleek hood fan, a stylish backsplash, and a versatile island ideal for cooking and entertaining. Floor-to-ceiling windows, adorned with California blinds, bathe the unit in natural light, while the spacious bedroom offers a generous closet. Enjoy breathtaking east-facing views, with reflected sunlight brightening the space throughout the day and a front-row seat to Canada Day fireworks! Unmatched amenities include a state-of-the-art fitness center, concierge service, guest suites, a party room, a dog wash station, and more. Secure underground parking and a storage locker complete this exceptional offering. Steps from Ottawa's finest riverfront, canal paths, and historical landmarks this is urban living at its finest. (id:55510)
Lotful Realty
120 Kilmarnock Road
Montague, Ontario
Step back in time without sacrificing comfort in this beautifully preserved circa 1830 stone residence, set on a serene and picturesque lot. Modern updates have been thoughtfully integrated to enhance functionality while preserving the home's historical integrity offering the best of both worlds where history and comfort meet in perfect harmony complementing the home's vintage charm. The formal living room with centrally appointed fireplace provides an elegant space for entertaining, complete with classic detailing and cozy ambiance. The heart of the home is the open-concept kitchen, thoughtfully updated and featuring a central island perfect for gathering, cooking, and casual dining. Lovingly cared for over the years, this special home blends original details with thoughtful updates, creating a unique and inviting space ready for its next chapter. This character-filled residence offers three spacious bedrooms, two baths, a formal living room, an open-concept kitchen with large island, plenty of cabinetry and adjacent dining room as well as a spacious family room and main floor laundry/mudroom ideal for both everyday living and entertaining. As an added bonus, the detached building houses a single car garage and full basement making it ideal for a workshop, studio or could easily be converted into a guest house. Set amid lush, beautifully landscaped grounds, the home enjoys an exceptionally private and tranquil setting. Lovely waterfront has a small sliver of land owned by Parks Canada yet this luxurious property has the rare privilege of using the waterfront exclusively. Enjoy those beautiful sunsets on the 83 ft of waterfront, close to Smiths Falls and Merrickville and just around the corner from the Kilmarnock Locks. Welcome Home! (id:55510)
Coldwell Banker Heritage Way Realty Inc.
772 Ferguson Lake Road
Greater Madawaska, Ontario
Ferguson Lake - 4 Bed - 2.5 Bath - 179' Waterfront - 5 Acres. Stunning waterfront home on beautiful Ferguson Lake, set on 5 private acres with 179' of shoreline and a gentle slope to the water. A 50' dock leads to 6.5' of clear water-ideal for swimming, paddling, and boating. This 4-bedroom, 2.5-bath home offers an open-concept layout with vaulted ceilings and spectacular lake views. The custom kitchen features high-end appliances and seamlessly flows into the bright living and dining areas, making it perfect for entertaining. Enjoy the sunroom year-round, taking in peaceful waterfront views. Enjoy a ground-floor primary bedroom, laundry facilities, and radiant floor heating for comfort. All bedrooms are generously sized and come completely furnished with king-sized beds. Just minutes to Calabogie Peaks for skiing, with local restaurants, shops, and services nearby - only about an hour from Ottawa. Don't miss this rare opportunity to own a slice of paradise on Ferguson Lake! (id:55510)
Royal LePage Team Realty
110 Gilbert Street
Belleville, Ontario
Cute house on a large lot with great potential. Walking distance to schools, restaurants, shopping, and casino. Quiet friendly neighbourhood with that small town vibe. On municipal and school bus routes. Plethora of churches nearby. would suit family, couple or seniors. (id:55510)
Comfree

