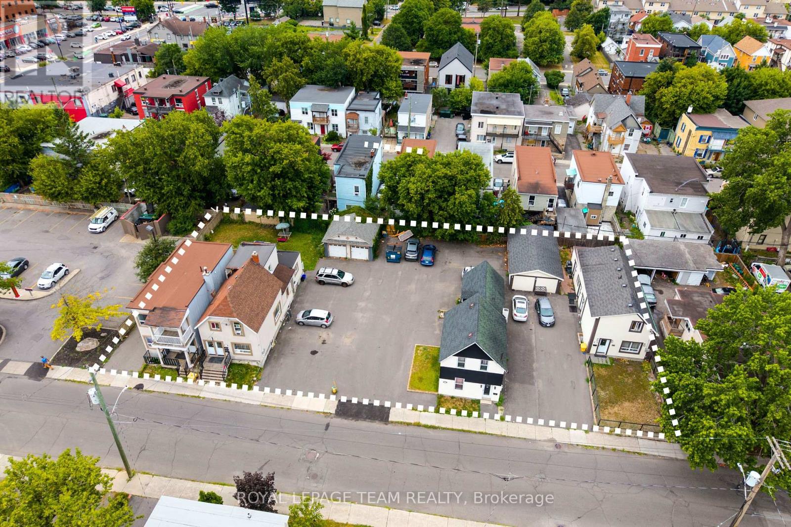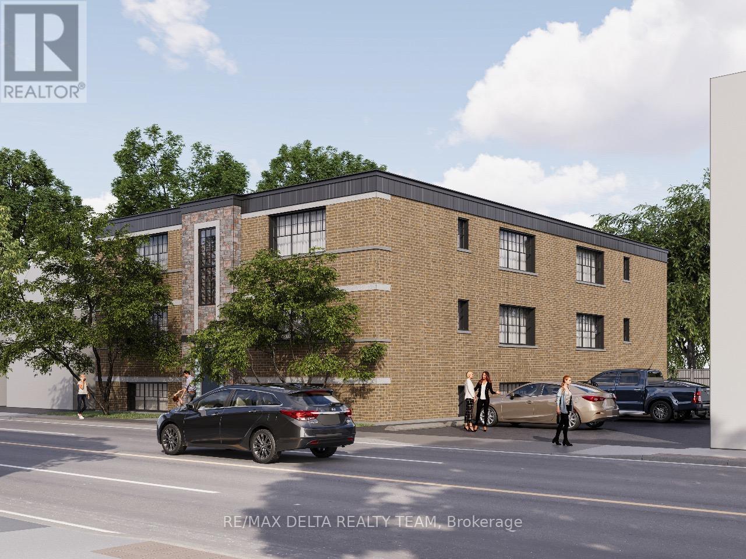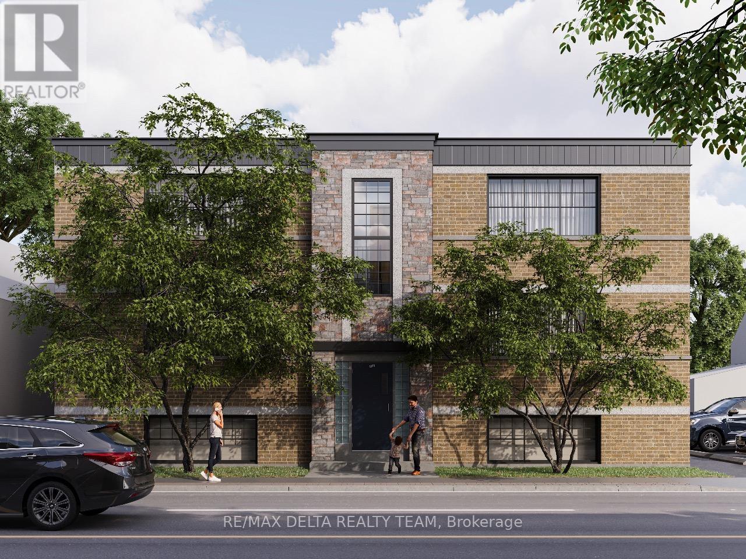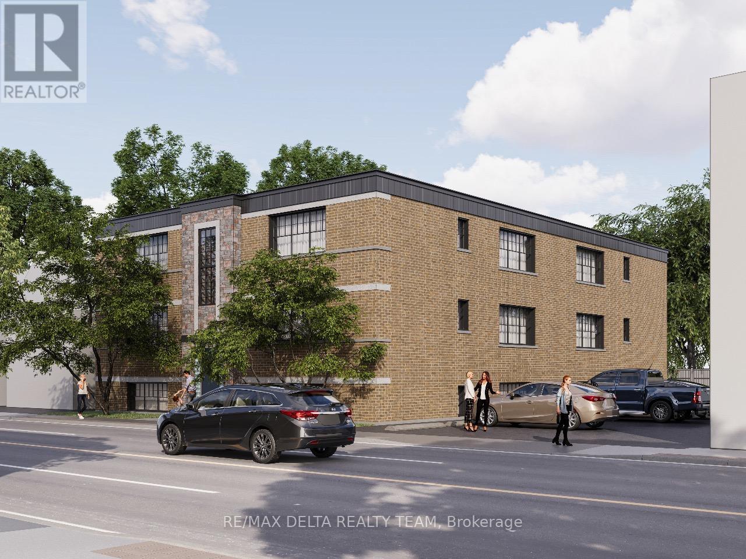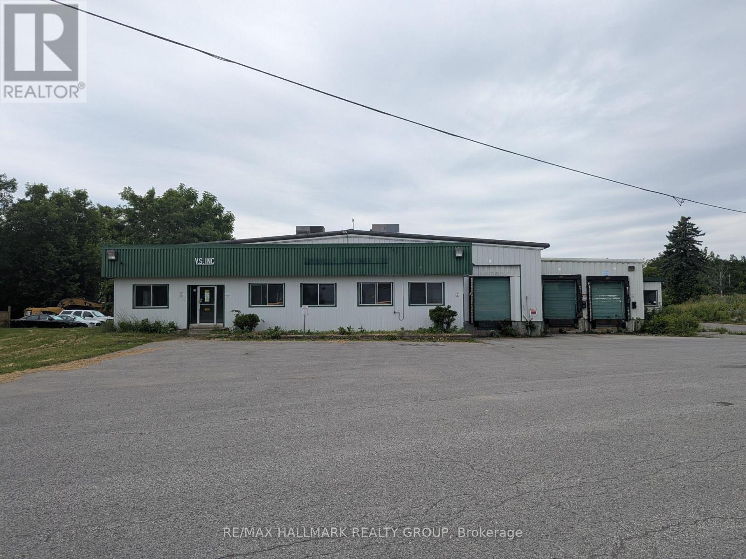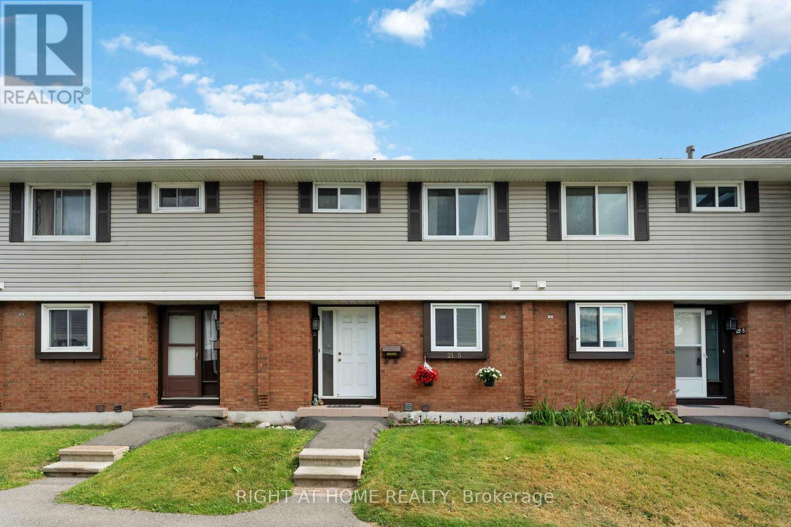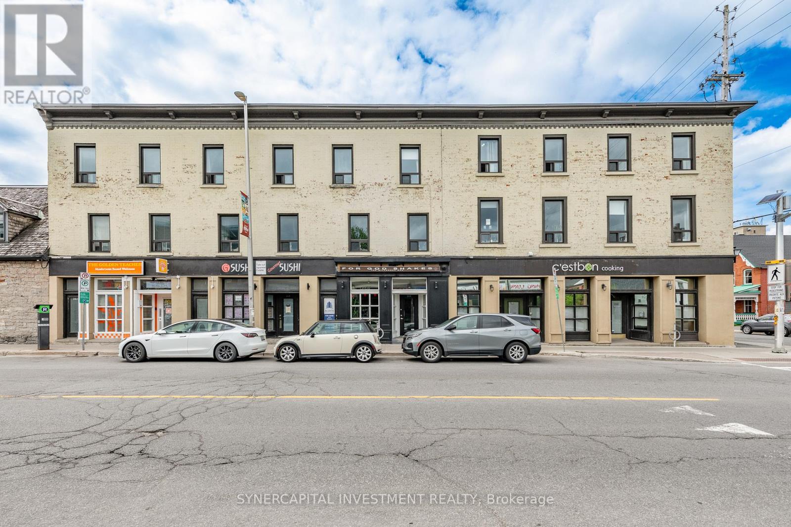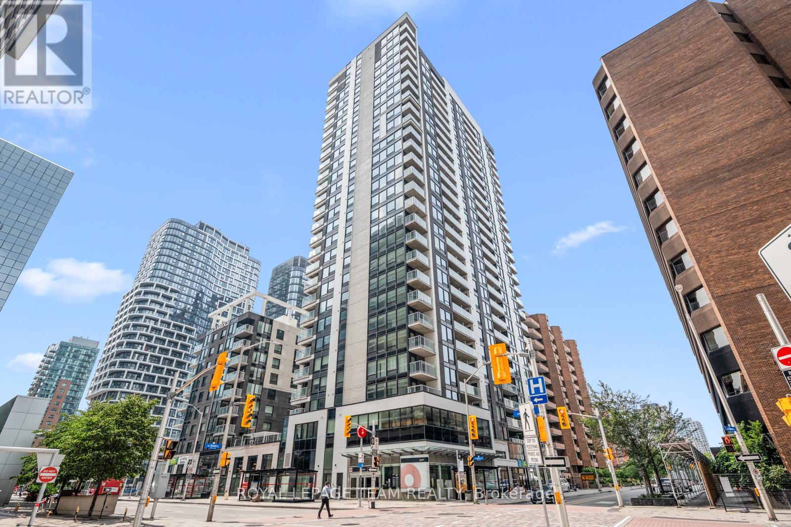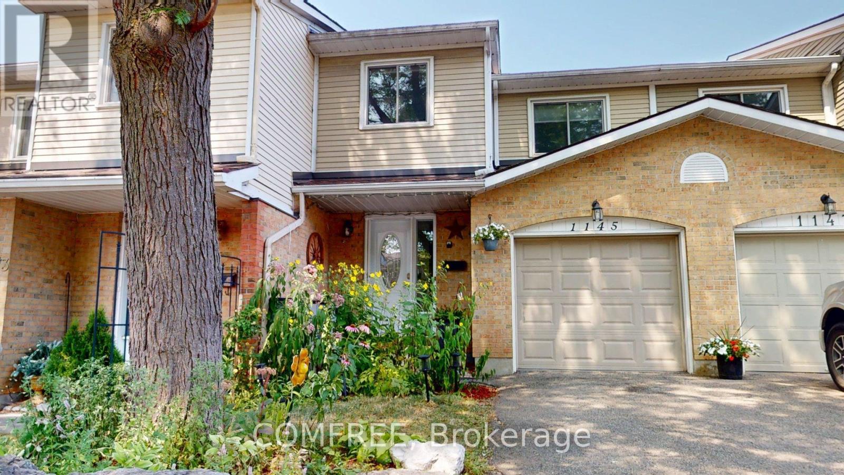244, 250, 256, 258 Hannah Street
Ottawa, Ontario
Own the Block!!! Prime Vanier-North Land Assembly with Exceptional Income & Redevelopment Potential. A rare and strategic opportunity to secure four side-by-side multi-family parcels at 244, 250, 256 & 258 Hannah Street in Ottawa's rapidly evolving Vanier-North. Together, they span approximately 18,100 sq. ft. with an impressive 181 feet of frontage just steps from the revitalized Montreal Road corridor. Currently improved with a legal duplex and three legal triplexes, the site delivers 11 fully tenanted units. Suites range from bachelors to spacious 4-bedroom layouts, providing strong, diversified rental appeal. The property features a large paved parking lot between 250 & 256 Hannah and over 24 on-site parking spaces, a rare commodity in the core. Two detached garages add valuable storage income potential and are currently owner-occupied. Zoned R4UA-c, the site is primed for higher-density redevelopment. For visionary investors, theres the potential to expand further by incorporating adjacent 242 Hannah (50-foot lot) and 232-234 Hannah (MLS# X12314321, 40-foot lot), creating a contiguous 270-foot frontage and approximately 27,100 sq. ft. redevelopment footprint. This is an unmatched opportunity to hold for income, improve for stronger returns, or redevelop at scale in Ottawa's urban core. Assemblies of this size, zoning, and location rarely come to market and when they do, they don't last long. The possibilities are endless, secure your stake in Vanier's transformation today. Full financials available upon request. Property is being sold "as-is, where is". No warranties or representations from the seller. (id:55510)
Royal LePage Team Realty
206 - 658 Somerset Street W
Ottawa, Ontario
FURNISHED! Experience modern urban living in this brand new, fully renovated 1-bedroom apartment at 658 Somerset Street in the heart of Ottawa. Designed with style and comfort in mind, this bright, open-concept home features sleek finishes, stainless steel appliances, modern cabinetry, and a spacious bedroom with ample storage. The updated bathroom offers high-quality fixtures, and efficient heating and cooling keep you comfortable year-round. Enjoy the convenience of in-unit laundry. Located in a vibrant, walkable neighbourhood, you'll be steps from shops, cafes, restaurants, and public transit, making it the perfect space for professionals or couples seeking a stylish home close to everything. Many units and floor plans available. Parking available for $160/month. Internet and water costs are included in the monthly rental amount. Tenant is responsible for Hydro. (id:55510)
RE/MAX Delta Realty Team
205 - 658 Somerset Street W
Ottawa, Ontario
Experience modern urban living in this brand new, fully renovated 1-bedroom basement apartment at 658 Somerset Street in the heart of Ottawa. Designed with style and comfort in mind, this bright, open-concept home features sleek finishes, stainless steel appliances, modern cabinetry, and a spacious bedroom with ample storage. The updated bathroom offers high-quality fixtures, and efficient heating and cooling keep you comfortable year-round. Enjoy the convenience of in-unit laundry, with the option to upgrade to a fully furnished unit for just $100/month and secure parking for $160/month. Located in a vibrant, walkable neighbourhood, you'll be steps from shops, cafes, restaurants, and public transit, making it the perfect space for professionals or couples seeking a stylish home close to everything. Many units and floor plans available. Internet and water costs are included in the monthly rental amount. Tenant is responsible for Hydro. (id:55510)
RE/MAX Delta Realty Team
207 - 658 Somerset Street W
Ottawa, Ontario
Experience modern urban living in this brand new, fully renovated 1-bedroom apartment at 658 Somerset Street in the heart of Ottawa. Designed with style and comfort in mind, this bright, open-concept home features sleek finishes, stainless steel appliances, modern cabinetry, and a spacious bedroom with ample storage. The updated bathroom offers high-quality fixtures, and efficient heating and cooling keep you comfortable year-round. Enjoy the convenience of in-unit laundry, with the option to upgrade to a fully furnished unit for just $100/month and secure parking for $160/month. Located in a vibrant, walkable neighbourhood, you'll be steps from shops, cafes, restaurants, and public transit, making it the perfect space for professionals or couples seeking a stylish home close to everything. Many units and floor plans available. Internet and water costs are included in the monthly rental amount. Tenant is responsible for Hydro. (id:55510)
RE/MAX Delta Realty Team
124 Grenville Way E
Merrickville-Wolford, Ontario
Up to 50,000 sq ft manufacturing plant/warehouse: an amazing multi-use building on 4.255 acres. Temporary or Household Storage, Recreation such as Pickle Ball, Tennis or even Golf. Distribution Centre and so many more uses. Solid concrete floors throughout with multiple exterior access points. 16 ft clear ceiling height with lighting throughout. Excellent electrical distribution throughout building. Propane radiant tube heating throughout. 4,000 sq ft of office space with washrooms, kitchen facilities and reception area available. SO many opportunities within 1 building. More than adequate parking (large paved lot spanning the front of the building. Access to building off of of Broadway Street. Great location: access to truck routes & proximity to a future rail spur. M1 zoning. Was a former manufacturing facility. (id:55510)
RE/MAX Hallmark Realty Group
21 - 5 Hadley Circle
Ottawa, Ontario
Why rent when you can buy? This affordable, move-in ready 3-bedroom, 2- Full bathroom condo townhome in prime Bells Corners is perfect for first-time buyers or savvy investors. Low condo fees include backyard grass cutting for maintenance-free living. The bright main level features a welcoming living/dining area with birch hardwood floors and large windows, plus a functional, updated kitchen. Upstairs offers a spacious primary bedroom, two additional bedrooms, and a full bath with fresh paint and laminate flooring for easy maintenance. The finished basement adds versatile living space and a second full bath ideal for a rec room, home office, or guest suite. One parking spot included, plus an additional reserved spot available for just $20/month if needed. Recent updates provide peace of mind: new AC & furnace (2021), windows & doors (2007), updated kitchen cabinets (2022), and fresh paint throughout & laminate second level (2022). . Located minutes to Highway 417 & 416, public transit, shopping, restaurants, schools, parks, and trails this home offers unbeatable convenience in a friendly, sought-after community. Don't miss this opportunity to own at a great price or invest in a high-demand rental location! (id:55510)
Right At Home Realty
204 Dalhousie Street
Ottawa, Ontario
Fully leased mixed-use retail/residential building in Ottawa's historic and vibrant ByWard Market, positioned close to Rideau St, O-Train, surrounded by restaurants, shops, and cultural institutions. Comprising of 4 ground floor retail units (totalling 4162sf ) and 7 apartments over second/third floors (totaling 7078sf over 2 floors). All apartments are 2bed and 3bed units, with 3-storey townhouse-style units (x3) along Dalhousie St, and recently fully renovated apartments (x4) along St Andrew St. Over $800k spent on improvements since 2019, including hvac, foundation, structural items. TM (Traditional Mainstreet) zoning supports a wide range of commercial and residential uses. Inquire for additional information and financials. (id:55510)
Synercapital Investment Realty
151 Rideau Street
Ottawa, Ontario
Discover an exceptional opportunity to establish your business in one of Ottawa's most sought-after locations! This versatile retail space, formerly a tattoo shop, is just footsteps away from the iconic Rideau Centre and the historic Parliament Hill, ensuring high foot traffic and visibility for your brand. With generous square footage and flexible zoning, the space is perfectly suited for a variety of service or retail businesses, including boutiques, salons, or Barber shops. If you're looking to enter the culinary scene, the layout also accommodates a restaurant setup, making it an ideal spot for your dining concept. Don't miss out on this chance to put your business in the spotlight. Explore the endless possibilities this prime commercial space has to offer! (id:55510)
Power Marketing Real Estate Inc.
2705 - 340 Queen Street
Ottawa, Ontario
Perched high above downtown Ottawa, this newly unveiled penthouse offers a refined take on urban living. Framed by sweeping views of the Ottawa River and historic skyline, the residence balances minimalist design with an effortless connection to nature. Expansive glass walls blur the line between indoors and out, flooding the open-plan living space with natural light. The kitchen is a modernists dream - featuring quartz countertops, custom cabinetry, and professional-grade appliances, creating a space as functional as it is beautiful. The bedrooms are tranquil havens, while the bathrooms and walk-in closets epitomize understated luxury. The outdoor terrace is truly an oasis in the heart of the city. Residents enjoy curated amenities, from a serene indoor pool for year-round enjoyment to a rooftop terrace for summer dinners under the stars. This is also Ottawa's first condo building with direct access to the LRT. Here, elevated living meets impeccable design. Every sunrise and sunset feels like a celebration of life in Ottawa's most innovative and sophisticated new address. NO CONDO FEE FOR 2 YEARS (id:55510)
Royal LePage Team Realty
2704 - 340 Queen Street
Ottawa, Ontario
Perched high above downtown Ottawa, this newly unveiled penthouse offers a refined take on urban living. Framed by sweeping views of the Ottawa River and historic skyline, the residence balances minimalist design with an effortless connection to nature. Expansive glass walls blur the line between indoors and out, flooding the open-plan living space with natural light. The kitchen is a modernists dream - featuring quartz countertops, custom cabinetry, and professional-grade appliances, creating a space as functional as it is beautiful. The bedrooms are tranquil havens, while the bathrooms and walk-in closets epitomize understated luxury. The outdoor terrace is truly an oasis in the heart of the city. Residents enjoy curated amenities, from a serene indoor pool for year-round enjoyment to a rooftop terrace for summer dinners under the stars. This is also Ottawa's first condo building with direct access to the LRT. Here, elevated living meets impeccable design. Every sunrise and sunset feels like a celebration of life in Ottawa's most innovative and sophisticated new address. NO CONDO FEE FOR 2 YEARS (id:55510)
Royal LePage Team Realty
100 - 1145 D'erable Place
Ottawa, Ontario
Charming 3-Bedroom Home with Unique Farmhouse Touches in the Heart of Orléans. Welcome to this spacious 120.77 sq. metre home offering a warm, character-filled design with farmhouse-style elements and a bright skylight. The main level features a comfortable layout with three bedrooms, including a primary bedroom complete with a private 3-piece ensuite. Main Floor has heated flooring. A second 3-piece bathroom is located off the hallway, with an additional 2-piece powder room conveniently situated near the front entrance. Enjoy cozy evenings in the sunken dining room, highlighted by a wood-burning fireplace, or unwind in the finished basement featuring a gas fireplace and a dedicated laundry room. Step outside to a fully fenced, private backyard with a garden, relaxing, or entertaining. Perfectly located just a 1-minute walk to public transit and only 5 minutes on foot to the Orléans Shopping Centre, this home combines comfort, charm, and convenience in one exceptional package. (id:55510)
Comfree
2002 - 203 Catherine Street
Ottawa, Ontario
Welcome to this one of a kind Corner Penthouse in the sought after SoBa Condominium. This 2 bedroom 2 bathroom unit has extensive upgrades such as California closets, electric dual shade window blinds in living room, full wall tiling in bathrooms and Napoleon BBQ built in 5 burner with granite finish. This Penthouse shows like brand new. Floor to ceiling windows, pre-engineered hardwood floors, stainless steel appliances including build-in oven and natural gas cook-top, window blinds. This 1238 sq. ft. (as per builders plan) has plenty of living space and room for your home office. The open concept floor plan makes this unit airy and the Large windows let in plenty of natural light. You can enjoy barbecuing and entertaining your guests on your private 1164 sq. ft. wrap around terrace (as per builders plan). 2 Parking spots and 1 private Locker included. Don't miss out on this rare opportunity to own your paradise in the sky! Some Pics are virtually staged. (id:55510)
Right At Home Realty

