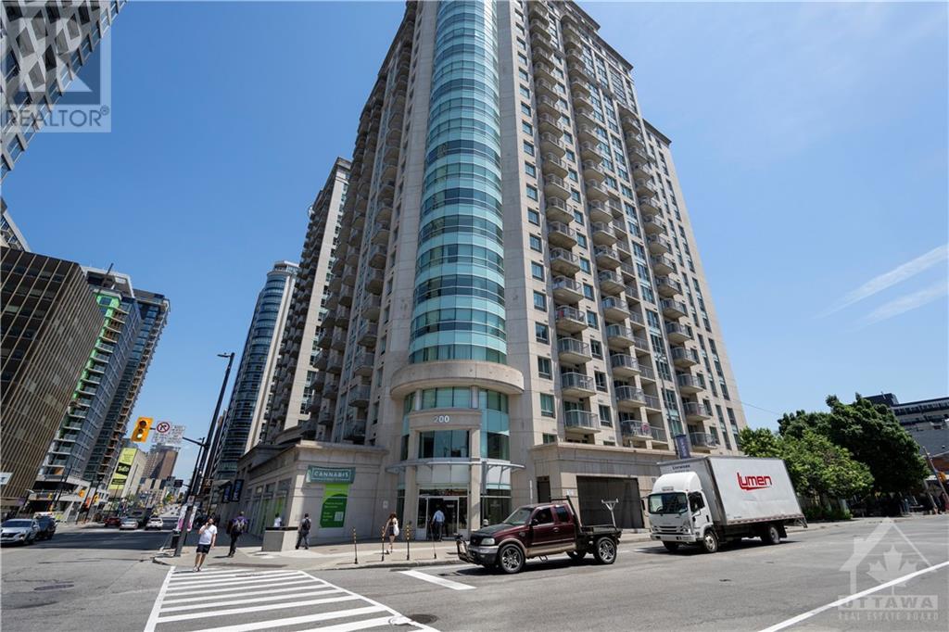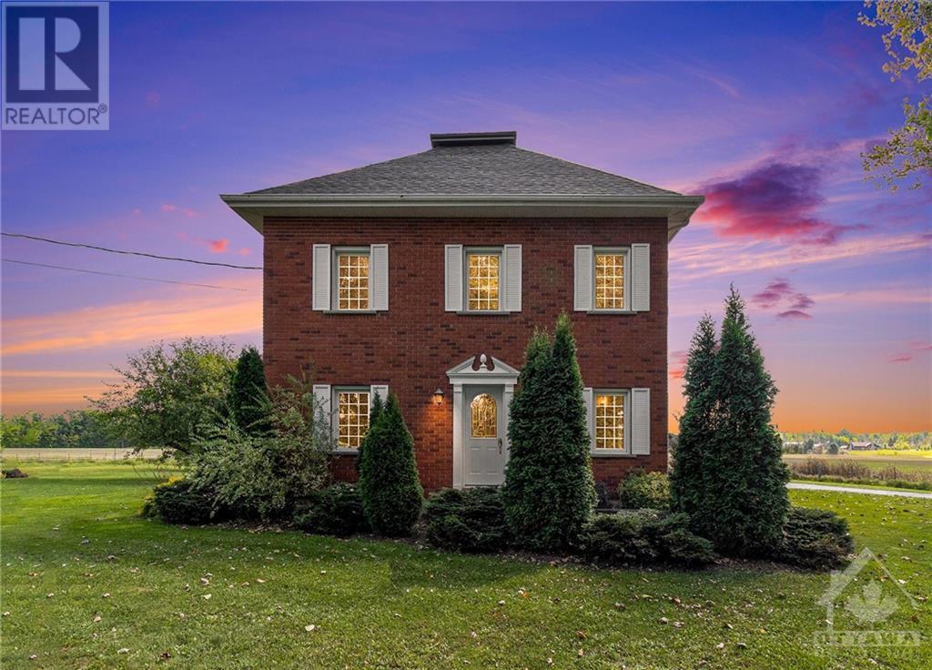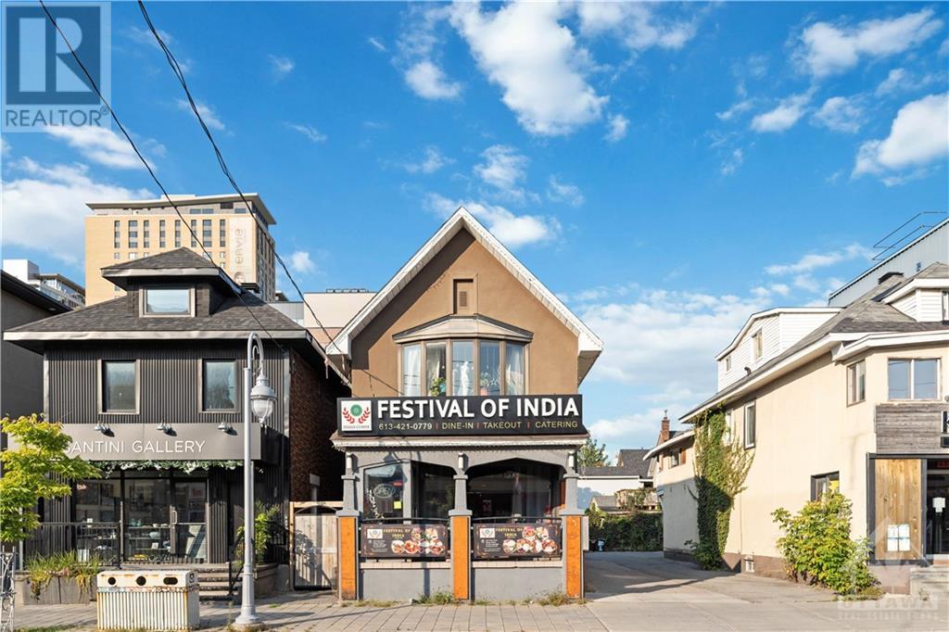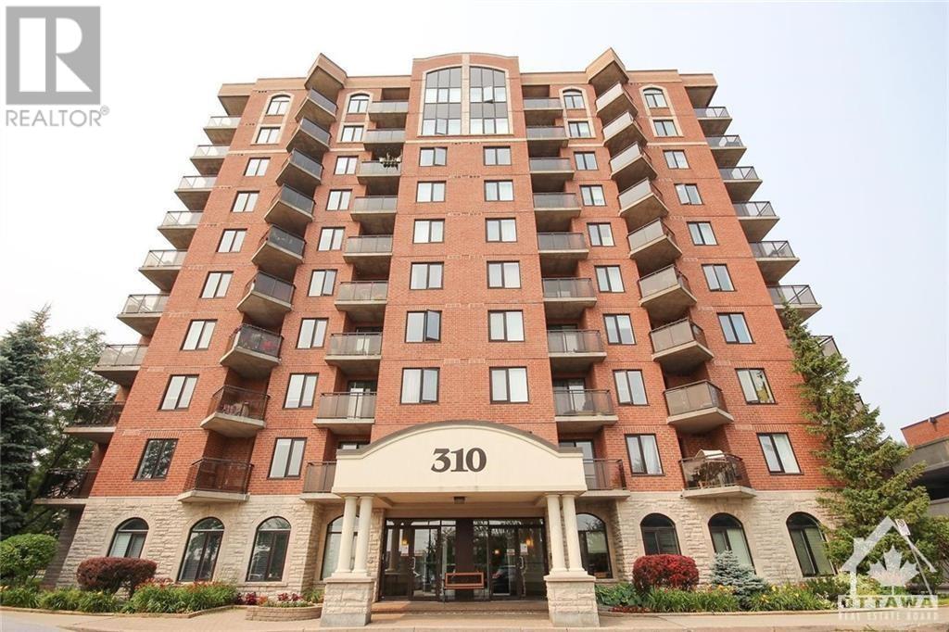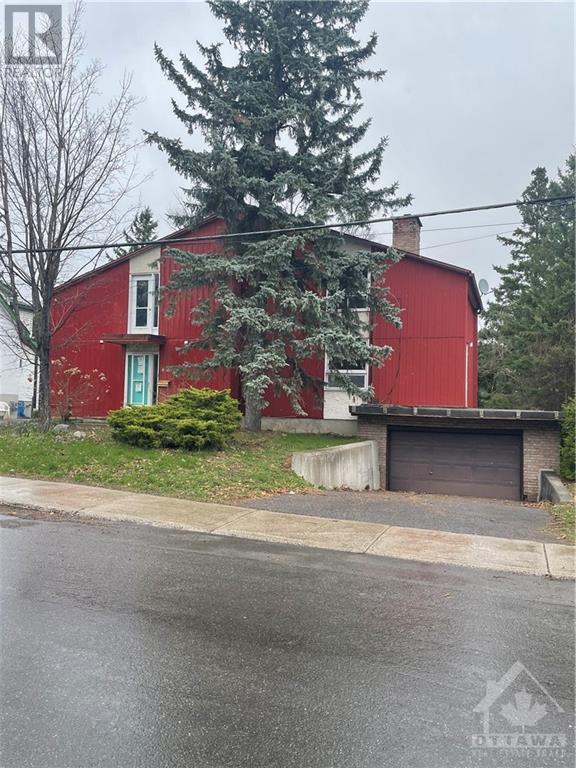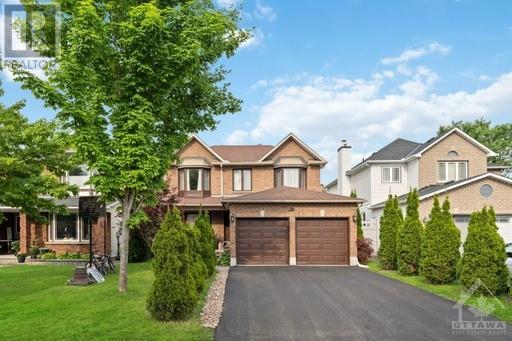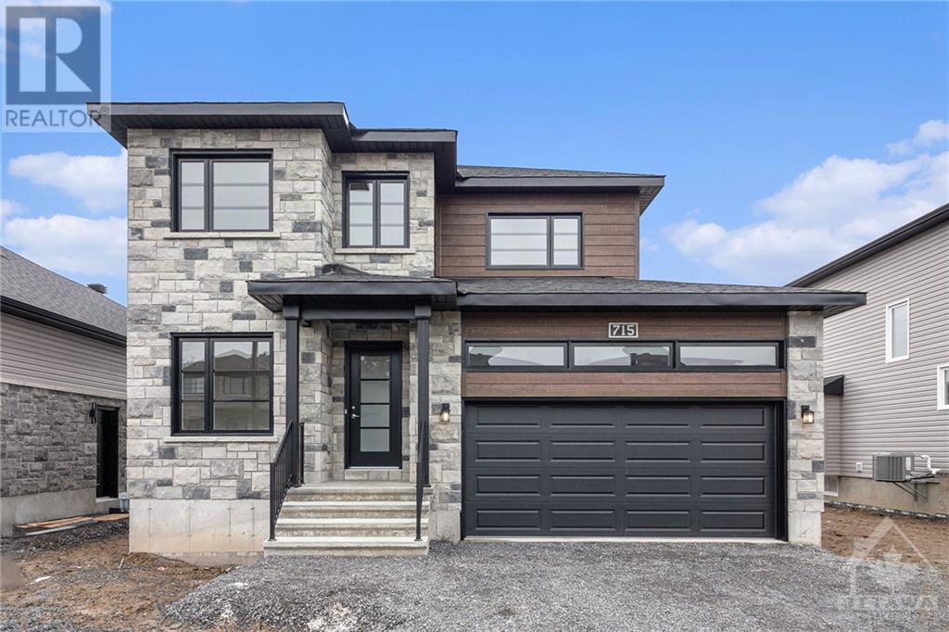112 Mckenzie Lane
Elizabethtown, Ontario
Welcome to 112 McKenzie Lane, a charming short-term rental with breathtaking views of the St. Lawrence River! This fully furnished home offers a perfect blend of comfort and convenience, ideal for a peaceful getaway or a temporary stay. The main floor boasts a spacious living area, a cozy dining room, a fully equipped kitchen, and a 4-piece bathroom. Upstairs, you'll find three well-sized bedrooms. As a tenant, you'll enjoy this home's picturesque setting while being responsible for utilities, including Hydro, Propane, Bell services (internet and TV at $119/month), and water (starting at $54/month). Whether you're relaxing indoors or soaking in the magnificent river views, 112 McKenzie Lane is sure to feel like a home away from home. Book your stay today and experience the beauty and tranquility of this riverside gem! (id:55510)
RE/MAX Hallmark Realty Group
200 Rideau Street Unit#2005
Ottawa, Ontario
Welcome to this stunning 1 Bedroom + Den condo located on the 20th floor of Claridge Plaza, right in the heart of downtown Ottawa. Enjoy unobstructed views of the Parliament and Gatineau Hills and watch spectacular fireworks from the comfort of your own home. This bright, open-concept living space is perfect for entertaining. The unit features hardwood floors throughout the living/dining room and bedroom, granite countertops, stainless steel appliances, a breakfast bar and in-unit laundry. The Den area is ideal for a home office. Included are 1 underground parking space and a storage locker. The building offers numerous amenities, including 24 hours security, an indoor pool, fitness center, sauna, party room and a theatre room. You'll be just steps away from Rideau Centre, Byward Market, the University of Ottawa, restaurants, grocery stores, transit, and much more! (id:55510)
Keller Williams Integrity Realty
2203 Russett Drive
Arnprior, Ontario
Country charm and privacy yet only 30 Minutes to City of Ottawa and 8 minutes of Arnprior. Property located close to Snowmobile/ATV Top Trail. Skiing, Golf, Hunting, Boating/Launching Waterways and Beaches plus much more all less than 30 minutes of this property. Home has had many updates in recent years including some major components. Updated Kitchen has plenty of cupboard and counter space with Granite Counter Tops and Island with Bar Stools. Kitchen gives way to Formal Dining Rm. and Liv. Rm.. Main floor half bath conveniently located off Mud Rm. at entrance to home. 3 bed Rms and awesome large 4 pce bath on 2nd level. Large bright/clean attached double garage with inside entry to home and huge paved parking area in front. Beautiful grounds has many mature trees and gardens. Calling all contractors etc. Huge Barn with separate driveway presently has box stalls but could be converted to your workshop/business storage or maybe a future Wedding Venue. 24 Hrs Irrevocable on all Offers. (id:55510)
Coldwell Banker Valley Wide Real Estate Ltd
422 Preston Street
Ottawa, Ontario
Welcome to your opportunity of a lifetime to own a thriving, fully fixtured, fully equipped and profitable restaurant. **LOCATION, LOCATION!** You’ll find this wonderful opportunity located directly on Preston Street in the heart of Little Italy, which attracts year-round activity, tourism, festivals, events and foot traffic. Don't miss out on this remarkable opportunity! The price tag is a fraction of what it would cost to establish a similar restaurant from scratch. This location has two levels, the second floor provides room for additional dining seating, or can be reserved for special events and functions such as private events, birthdays etc. A large basement area for additional storage, office and prep area. Don't wait another moment, be your own boss to secure your future as a restaurant owner. Please do not approach any business staff or patrons with any inquiries during business hours, visits by appointment only by contacting representatives from listing brokerage office. (id:55510)
Exp Realty
Tru Realty
20 Northview Road
Ottawa, Ontario
Discover expansive living in this generously proportioned home, designed for comfort & versatility. This well-maintained property boasts a unique & expansive layout, featuring a main floor in-law suite, large & open areas including a living room with a cozy fireplace, a formal dining room, & a kitchen with an eat-in area, all designed to accommodate both daily living & family gatherings. Upstairs, the spaciousness continues with four well-appointed bedrooms, including a master retreat complete with a luxurious ensuite. The finished basement further enhances the vast living space with a gym area, a dedicated office, & a large recreation room. Set on a substantial lot in the desirable Skyline neighborhood, this residence is ideally located near essential amenities and boasts a private backyard oasis perfect for extended outdoor living & sophisticated entertainment, providing a serene retreat in the heart of the city. Do not miss out! Check out the virtual tour & book your showing today! (id:55510)
One Percent Realty Ltd.
5466 Mitch Owens Road
Ottawa, Ontario
Builders/investors opportunity knocks! Large lot (100x 170 Ft) in south-after Manotick awaiting your next building! This well located lot is walking distance to St Marks high school, George Nelms sport park, close to Rideau Carleton casino and downtown Manotick! Only 20 minutes to Ottawa downtown (id:55510)
Power Marketing Real Estate Inc.
5466 Mitch Owens Road
Ottawa, Ontario
Builders/investors opportunity knocks! Large lot (100x 170 Ft) in south-after Manotick awaiting your next building! This well located lot is walking distance to St Marks high school, George Nelms sport park, close to Rideau Carleton casino and downtown Manotick! Only 20 minutes to Ottawa downtown (id:55510)
Power Marketing Real Estate Inc.
17535 Island Road
South Stormont, Ontario
Industrial vacant land is available for lease, with options ranging from 0.5 acres to 8.4 acres on a gravel and graded lot. Located just minutes from Cornwall and a short commute to Ottawa, the property offers excellent access to HWY 138, HWY 401, and HWY 417. The facility includes a gravel pad base and access to hydro. There is also an option to fence part or all of the area. Unfenced rates is $2,200 per acre or the option to have it fully fenced, the rate is $3,200 per acre, which includes a 17-foot rolling gate and barbed wire. Lease rates are dependent on the size of the space and are subject to HST. (id:55510)
RE/MAX Absolute Realty Inc.
00 Colin Street
Arnprior, Ontario
This 0.65-acre CORNER vacant lot offers a fantastic opportunity for development to build a home nestled in a desirable neighborhood, bordering the Town of Arnprior. This is a charming canvas for your dream home. The spacious lot offers plenty of room for a variety of architectural designs outdoor amenities and provides both aesthetic appeal and shade. Making it a perfect focal point for a garden or outdoor living area. Situated as a corner lot, the property potentially allows for easy access to utilities and entrance. Embrace the opportunity to build your ideal home on this inviting and unique lot. Conveniently located near amenities, schools, parks & Algonquin Trail, it combines the allure of natural surroundings with urban convenience. All offers are Conditional until the seller receives official severance from the township. Attachments have severance paperwork. Adjacent lot also for sale MLS#1411801. (id:55510)
Solid Rock Realty
17 Marlborough Avenue E
Ottawa, Ontario
One of Sandy Hill's most elegant properties. The building was formerly home to the Italian Embassy. This brick and stone classic was converted into a legal non conforming 7 unit apartment dwelling + coach house with 7 parking spots and extensive renovations done throughout. These are unique units that are rarely seen on market. Just 1 block from Strathcona Park along the Banks of the Rideau River. Walking distance to the University of Ottawa, Parliament Hill, Byward Market, Rideau Centre, National Arts Centre and Minto Sports Complex. (id:55510)
Right At Home Realty
739 Principale Street Unit#a
Casselman, Ontario
This versatile 1135 square foot commercial unit is an excellent opportunity for your business, ideally zoned for a wide range of uses. Located within walking distance of local amenities and VIA Rail, this bright and spacious unit features large windows that fill the space with natural light. It offers convenient handicap access and a generous 298-square-foot front patio, perfect for showcasing your products or services. With quick access to Highway 417, you're just 30 minutes from Ottawa and 1.5 hours from Montreal. Casselman’s vibrant business district is a hub of activity, surrounded by popular shops, restaurants, and essential services. Inside, you'll find two washrooms, and a separate staff washroom, providing all the necessary conveniences for your team and customers. Don’t miss out on the chance to grow your business in this thriving community! (id:55510)
Engel & Volkers Ottawa Central
348 Princeton Avenue
Ottawa, Ontario
Welcome to 348 Princeton! This custom luxury design has never been seen before in Ottawa. Located in the heart of Westboro, this masterpiece is close to all amenities, and equipped two Elevators - one for your car, and one from the basement to your rooftop Terrace. With over 2300 sqft of astonishing Living space above grade, it boasts five Bedrooms, six Bathrooms (including four ensuites), an open concept floor plan with lots of large windows, a rooftop terrace complete with a designated BBQ area, Granite Counter tops, all Miele appliances, commercial grade mechanical room, two elevation kitchen, 20ft ceilings in the great room, heated floors throughout, a standby generator, wired for electrical vehicle, engineered hardwood floors, and the list goes on. Be the first to own such a remarkable home! ** This house under construction. Images provided are renderings. ** (id:55510)
Exit Excel Realty
551 Edison Avenue
Ottawa, Ontario
Welcome to 551 Edison! This custom luxury design has never been seen before in Ottawa. Located in the heart of Westboro, this masterpiece is close to all amenities, and equipped two Elevators - one for your car, and one from the basement to your rooftop Terrace. With over 2400 sqft of astonishing Living space above grade, it boasts five Bedrooms, six Bathrooms (including four ensuites), an open concept floor plan with lots of large windows, a rooftop terrace complete with a designated BBQ area, Granite Counter tops, all Miele appliances, commercial grade mechanical room, two elevation kitchen, 20ft ceilings in the great room, heated floors throughout, a standby generator, wired for electrical vehicle, engineered hardwood floors, and the list goes on. Be the first to own such a remarkable home!** This house is under construction. Images provided are renderings. ** (id:55510)
Exit Excel Realty
310 Central Park Drive Unit#9d
Ottawa, Ontario
Bright & sunny one bedroom PLUS den in sought after Central Park! The open-concept living and dining area is bright and airy, featuring large windows that flood the space with natural light. The well-appointed kitchen comes with ample cabinet space, and a breakfast bar, making it a great place to whip up your favorite meals. In-unit washer and dryer. Don't miss out on this fantastic opportunity! (id:55510)
Fidacity Realty
310 Central Park Drive Unit#3f
Ottawa, Ontario
Welcome to your new home at The Broadway! This beautifully maintained one bedroom condo has private views of the park and is the perfect blend of modern sophistication and cozy comfort. This property features a good sized kitchen and open concept living space perfect for entertaining guests or enjoying a quiet night in. Located in a prime area close to restaurants, shops, public transportation, Hospitals, Experimental Farm and parks, this condo truly has it all. Don't miss your chance to make this your new home sweet home – schedule a viewing today and get ready to fall in love with The Broadway. Parking and Bike Rack Included. (id:55510)
Fidacity Realty
663 Broadview Avenue
Ottawa, Ontario
A rare 70 foot frontage lot by 110 deep in Highland Park area. This lot is full of potential and comes with a site plan, grading plan and architectural drawings for a large custom built luxury home. The building permit has already been approved for this home. This area is filled with many infills and this lot is waiting for you to build your dream home. Located within walking distance to Broadview Public School and Nepean High School as well as all the shops and amenities that Westboro has to offer plus the Ottawa River with all its paths. (id:55510)
Royal LePage Team Realty
160 Sai Crescent
Ottawa, Ontario
Feast your eyes on this spacious bright 4 bedroom, 4 bath single family home situated in the desirable of Hunt Club Park! Main floor boasts an inviting foyer, elegant hardwood flooring and mudroom, large living and dining room, family room with fireplace, eat-in kitchen with lots of cupboards, S/S appliances & ample cabinetry. 2nd level offers large master bedroom w/walk-in closet & {5pcs) ensuite bath, 3 generous bedrooms w/full (3pcs)bath. gorgeous lower level w/rec room area, Office & full (3pcs) bath. double car garage, Walk to schools, parks, shopping centers and more! SS Appliances 2017, Furnace 2017, A/C 2019, HWT 2024. This is a place you would be happy to call home! (id:55510)
RE/MAX Hallmark Realty Group
761 Chapman Mills Drive
Nepean, Ontario
Looking for an investment opportunity or a place to call your own? This charming, open-concept, 2-storey apartment is perfect for a young couple or small family! The kitchen shines with gleaming countertops, vinyl flooring, ample cupboard space, with Whirlpool stainless steel appliances. A spacious island with a built-in dishwasher and sink makes cooking and entertaining a breeze. The cozy, carpeted living room opens to a deck through sliding doors, and a half bath with a high-efficiency toilet completes the main floor. Head downstairs to find 2 bedrooms and a full bath, including a large master with a double closet. The second bedroom is a great size, and there's plenty of storage, including an unfinished room for utilities and extra space under the stairs. All of this in a thriving, up-and-coming neighborhood—ideal for investors or as your next home! (id:55510)
Solid Rock Realty
00 Dool Road
Oxford Station, Ontario
Looking for a place to call home, this gorgeous lot is approx 66 acres with a mix of mainly jack pines, cedar, red pines and maple trees. Large cleared area. Part of the property backs onto the creek. Gravel entrance. If you like the outdoors this property is perfect for you. Garden, collect sap and make syrup, Create trails throughout, potentially build your dream home or enjoy it as is! Located on a dead end road, this property can’t get anymore private! Buyer to verify building permit, seller has extended the road & municipality has confirmed it can be built on. Also would be perfect for a crop. Located 15min to Kemptville 50 min to Ottawa and it is at the very end of the dead end rd. (id:55510)
Royal LePage Team Realty
674 Pouliotte Street
Rockland, Ontario
Unlock the potential of this hidden gem in the heart of Rockland with an exciting ESTATE SALE opportunity! Featuring 2 bed 1 bath, & unlimited possibilities, this property is a dream for handymen, renovators, or contractors ready for their next big project. The large large lot a RARE find, offering ample space for potential home expansion, subject to applicable zoning & regulation, a lush garden, or a custom outdoor living area. Experience the charm of suburban living with the convenience of nearby amenities, schools, & parks. With major TLC and renovations, this home can become your dream residence or a high-value investment. Priced competitively to reflect its current condition, this property provides an affordable entry point into Rockland with significant room for equity growth. Estate conditions apply, and please note that the home is in need of major repairs and is being sold "as is, where is" with no representations or warranties. Don’t miss this rare opportunity! (id:55510)
RE/MAX Hallmark Realty Group
21 Cummings Avenue
Carleton Place, Ontario
This contemporary 1697 sqft home has it all! Great use of space with foyer and powder room conveniently located next to the inside entry. The open concept main floor is bright and airy with potlights and tons of natural light. The modern kitchen features loads of cabinets and an island with seating all overlooking the living and dining area, the perfect place to entertain guests. Upper level boasts a seating area, making the perfect work from home set up or den, depending on your family's needs. Primary bedroom with walk-in closet and ensuite. Secondary bedrooms are a generous size and share a full bath. Laundry conveniently located on this level. Only minutes to amenities, shopping, schools and restaurants. Some photographs have been virtually staged. (id:55510)
Exp Realty
695 Merkley Drive
Orleans, Ontario
Welcome to this gorgeous 4 bed 4 bath custom home offering thoughtful design for flexible living.Spacious rooms including main floor office w/FP and a lounge and living room that work beautifully for entertaining.The kitchen layout is a chefs dream with gas stove and granite counters.A butlers pantry offers excellent storage and a 2nd fridge, and a lovely causal eating area with door to the patio. The dining room is perfect for large gatherings,and a 2pc bath, mud room & laundry room finish off the main. The serene primary bedroom w/sitting area is a relaxing retreat.The renovated ensuite has heated flrs,double vanity & lovely large shower. The spacious custom WIC keeps your wardrobe nicely contained. 3 other generously sized rooms are perfect for growing kids and they share a very nice main bath.The basement offers family space w/pool table,sauna,gym,storage areas &2pc bath.Resort yard w/pool, cabana & outdoor kitchen w/fridge & bbq.24hr irrevocable on all offers. (id:55510)
Royal LePage Performance Realty
707 Geneva Crescent
Embrun, Ontario
New 2024 single family home, Model Mayflower Extended is sure to impress! The main floor consist of an open concept which included a large gourmet kitchen with walk-in pantry and central island, sun filled dinning room with easy access to the back deck, a large great room, and even a main floor office. The second level is just as beautiful with its 3 generously sized bedrooms, modern family washroom, and to complete the master piece a massive 3 piece master Ensuite with large integrated walk-in closet. The basement is unspoiled and awaits your final touches! This home is under construction. Possibility of having the basement completed for an extra cost $32,500+tax. *Please note that the pictures are from the same Model but from a different home with some added upgrades and a finished basement. 24Hr IRRE on all offers. (id:55510)
RE/MAX Affiliates Realty Ltd.
700 Mcmanus Avenue
Manotick, Ontario
Some things in Life are Worth Waiting for! This exceptional home in Maple Creek Estates is one of those things. This custom built 4 + 1 Bedroom, 3.5 Bath John Gerard home has so many exceptional qualities. Designed to host friends & family, this property blends elegance with a clean modern design. The open concept great room with its gourmet kitchen & floor to ceiling windows provides views of the manicured yard. Built w quality imperative this home will stand the test of time. The size of this home (3400 sq ft ML & 2200 Sq finished LL) and the depth of the lot are deceiving. Although the floorplans are provided, you will be left with the feeling this home is much larger. The finished LL still leaves room for additional bedrooms! The backyard entertainment zones thrive in a parklike environment Be sure to view the upgrades and inclusions. If this spacious custom home speaks to you, pay us a visit to view it first hand. If you have a home to sell the Closing date is June 30th, 2025. (id:55510)
Royal LePage Team Realty


