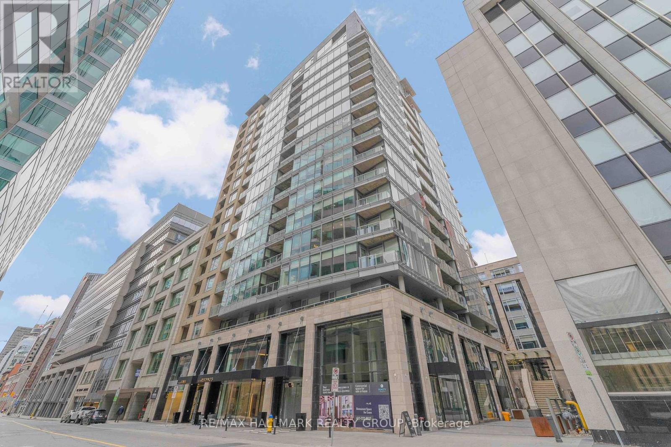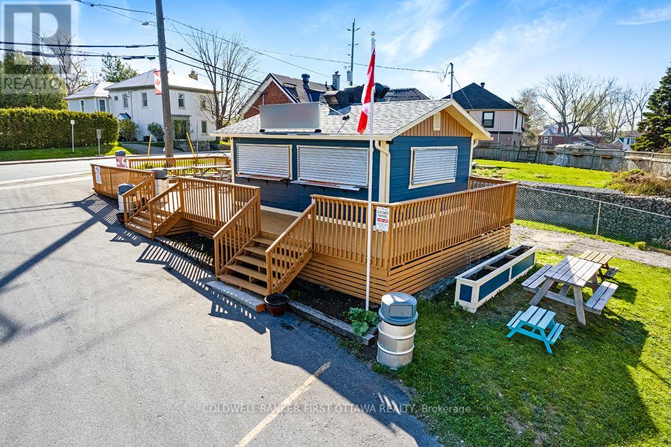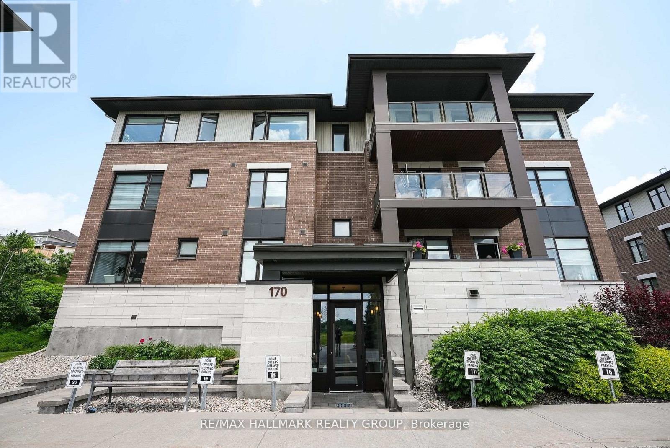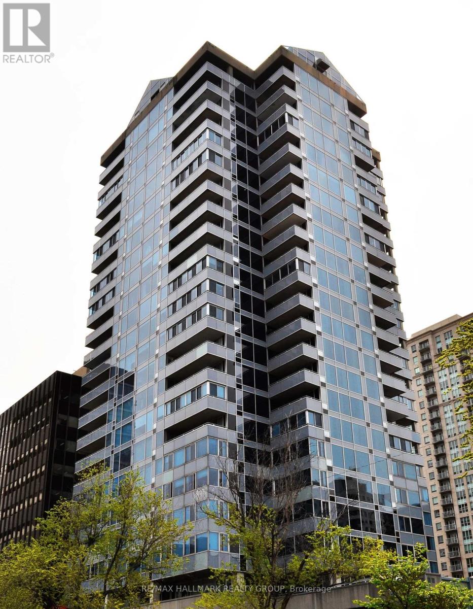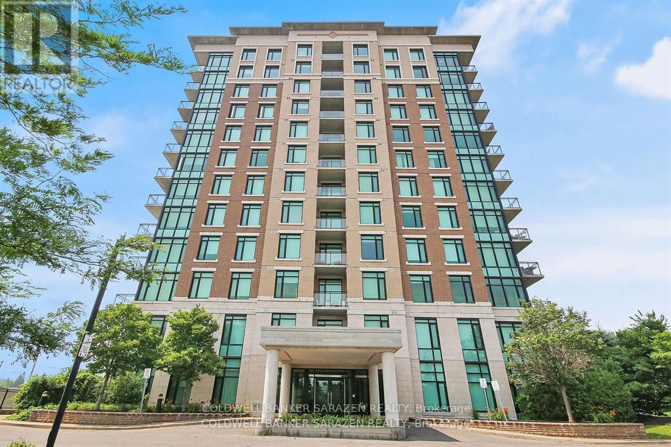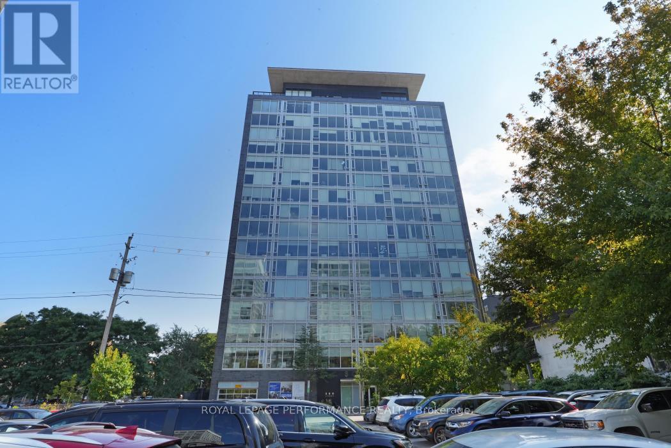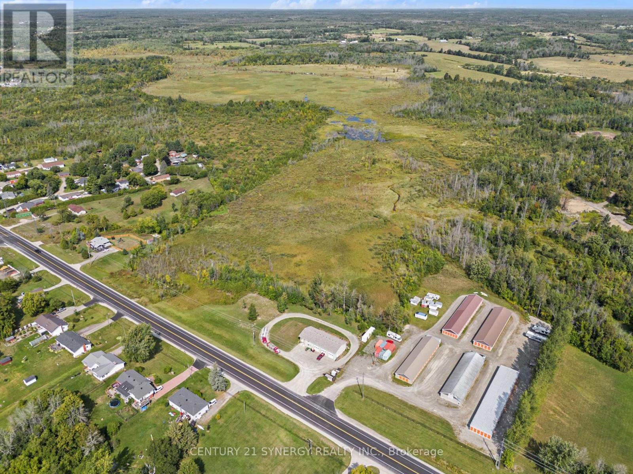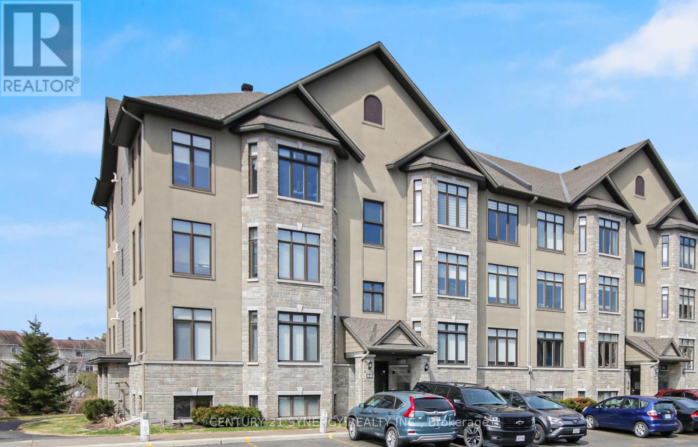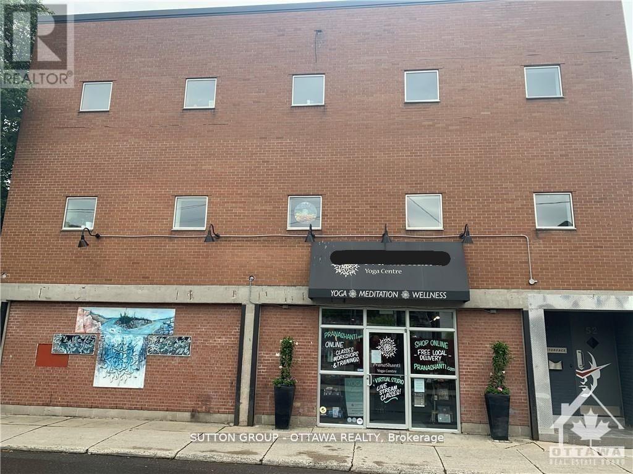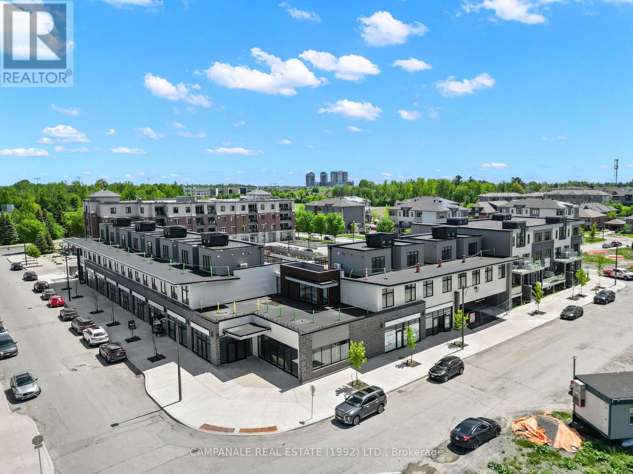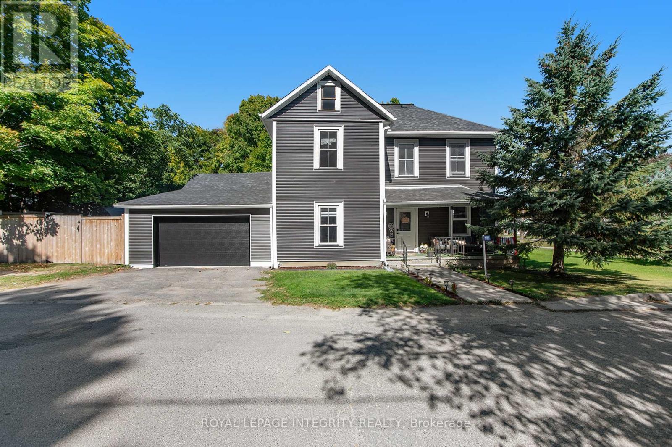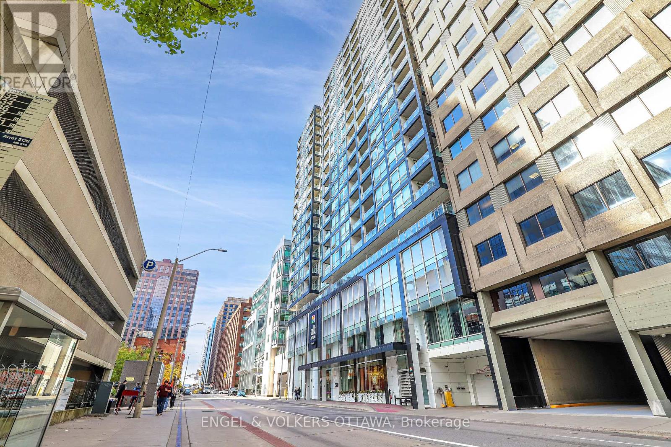1501 - 101 Queen Street
Ottawa, Ontario
Welcome to 101 Queen Street, where sophistication meets convenience in the heart of downtown Ottawa. This stunning 1 bedroom + den condo offers a spacious, open-concept layout with soaring 9-foot ceilings and floor-to-ceiling windows that flood the space with natural light. The open-concept layout offers a bright and modern living space thats perfect for both relaxing and entertaining. The gourmet kitchen boasts quartz countertops, a sleek breakfast bar, and premium finishes, while the spa-inspired bathroom exudes tranquility and style. This exceptional unit also includes in-suite laundry, central air conditioning, one underground parking space, and one storage locker for added convenience. Residents of 101 Queen enjoy access to world-class amenities including a state-of-the-art fitness centre, sauna, theatre, games room, business centre, party room, elegant sky lounge, and 24/7 concierge service. Ideally situated just steps from Parliament Hill, the LRT, ByWard Market, University of Ottawa, fine dining, shopping, and cultural attractions, this condo offers unparalleled access to the very best of downtown living. Some photos have been virtually staged. (id:55510)
RE/MAX Hallmark Realty Group
106 Broadway Street W
Merrickville-Wolford, Ontario
Established turnkey fast food business includes 0.8 acre town lot. Located in high-traffic and tourist area of historical Merrickville that's known for its local artisans and picturesque Rideau Canal Locks. Attractive and welcoming take-out building was all renovated in 2006 from top to bottom in 2006. Then in 2022, $80,000 updates completed in kitchen. Steady stream of customers pass by the busy corner, that is one block from the Rideau River. You have plenty of on-site parking plus large deck for outdoor dining sets and lawn for picnic tables. Significant customer base with loyal local patrons and visitors who are always happy to enjoy the savory delights. Business has growth potential plus lucrative and rewarding investment for the entrepreneur who shares the same love for quality food and excellent customer service. High-quality equipment ensures smooth operations to offer efficient customer service. Everything set up for you and ready to go. Whether you're an experienced restaurateur looking to expand locations or a foodie looking for a fresh new venture, this is the perfect place to step into a thriving business. Municipal water service. Septic system. Electric service is 200 amp. High speed internet available and excellent cell service. (id:55510)
Coldwell Banker First Ottawa Realty
202 - 170 Guelph
Ottawa, Ontario
Welcome to the desirable Foxwood community in Kanata Lakesone of the areas most sought-after neighbourhoods. This bright and spacious Balsam model offers open-concept living with hardwood flooring throughout and expansive, unobstructed views that make this a truly unique unit. With no buildings directly beside or behind, it feels exceptionally private and free from distractions, while oversized windows fill the home with natural light.The granite kitchen with large peninsula and breakfast bar overlooks the sun-filled living and dining areas with access to a private balconyperfect for relaxing or entertaining. Two bedrooms, two full baths, and a versatile den/home office add flexibility, while the primary suite includes a stylish ensuite and ample closet space.This secure, elevator-equipped building ensures easy access for all lifestyles. Residents also enjoy a welcoming community atmosphere with a private clubhouse offering a party room, full kitchen, gym, and games room. Condo fees include water/sewer, building insurance, snow removal, maintenance, management, and access to all amenitiestrue maintenance-free living in a premium Kanata Lakes setting. (id:55510)
RE/MAX Hallmark Realty Group
706 - 160 George Street
Ottawa, Ontario
Experience the best of downtown Ottawa at The St. George, an established luxury condominium in the heart of ByWard Market. This spacious unit, totalling over 1,400 sq ft, includes two bedrooms and two full bathrooms, one with a large walk-in shower, the other with a combined bath and shower in the tub, offering elegant, open-concept living in a prime location. Inside, you'll find a generous living & dining area ideal for entertaining. The kitchen is well designed for both functionality and style. A standout feature is the enclosed balcony/solarium, which adds usable living space year-round and affords lovely views of the city skyline. The primary bedroom includes an ensuite bath and ample closet space. The second bedroom works perfectly for guests, a home office, or whatever suits your needs. Included with this condo are in-unit laundry, a private storage locker, and one assigned underground parking space. Additional parking is available for $150/month. Optionally, the unit can be furnished for an extra fee if desired. The 160 St. George offers extensive amenities: a heated indoor pool, fitness center, saunas and showers, a third-floor outdoor patio with BBQs and covered gathering areas, a guest suite, heated indoor parking, an indoor car wash, bicycle storage, and large individual storage lockers. Location is truly unbeatable. You'll be steps from restaurants, boutiques, markets, culture and transit. ByWard Market, Rideau Centre, Parliament Hill, Ottawa University, metro station, and more are all easily reachable right outside your door. This isn't just a unit, it's a lifestyle. (id:55510)
RE/MAX Hallmark Realty Group
506 - 100 Roger Guindon Avenue
Ottawa, Ontario
Welcome to suite 506 .. Corner unit largest model Daffodil offering 978 sq feet according to plan. ! This bright and inviting 2-bedroom, 2-bathroom condo on the 5th floor offers comfort, convenience, and a view you'll never get tired of. Located in a beautiful building with easy access to everything you need, its the kind of place that makes everyday living feel just a little more special. Enjoy the convenience of in-unit laundry, underground parking, and plenty of natural light streaming in from above the treetops. Whether you're sipping your morning coffee or winding down after a long day, you'll love the peaceful views and quiet atmosphere this home provides. Perfectly situated and thoughtfully laid out, this is a wonderful opportunity to live in a space that simply feels good! Call today... you'll be glad you did! (id:55510)
Coldwell Banker Sarazen Realty
702 - 300 Lisgar Street
Ottawa, Ontario
Welcome to SoHo Lisgar, where luxury meets convenience in the heart of Downtown Ottawa. Just steps from fine dining, upscale shopping, transit, and the city's best entertainment, this stylish address offers the ultimate urban lifestyle. Enjoy nearby cafés, art galleries, nightlife, and cultural attractions, or unwind with a peaceful stroll through surrounding parks and green spaces. Unit 702 is a thoughtfully designed 1-bedroom + den suite that seamlessly blends elegance with everyday functionality. The open-concept layout is enhanced by floor-to-ceiling windows that flood the space with natural light, creating a bright and inviting atmosphere. Premium finishes and high-end appliances lend a sophisticated touch, while the spa-inspired bathroom offers a serene retreat.The spacious den is ideal for a home office and is large enough to accommodate a pull-out couch or Murphy bed perfect for guests or flexible living. Ample closet space, sleek design elements, and a smart layout make this condo both practical and luxurious. Comes fully furnished! With easy access to public transit and the LRT, commuting is a breeze whether you're headed to the office or out on the town. Discover refined living in one of Ottawas most vibrant neighbourhoods. (id:55510)
Royal LePage Performance Realty
3678 Highway 43 W Road
Smiths Falls, Ontario
Make your entrepreneurial dreams a reality with this versatile property situated on 9+ acres of sprawling land, just 1 minute from Smiths Falls. Featuring a massive heated 3 bay shop, 3 bedrooms + central den/office and 1 full bath. The shop has a separate outdoor and indoor entrance and is the ideal workspace for mechanics, welders, carpenters, arborists & all tradespeople seeking the ultimate place to excel in your craft. Not in the trades but have a boat or RV? Never pay storage fees again - this space offers tons of possibilities. Store equipment and tackle projects while seamlessly transitioning between work and home with the convenience of on-site living quarters. A spacious open concept main floor has a large kitchen, dining room and living room with natural gas fireplace. Upstairs is a large primary bedroom, a den/home office, two other large bedrooms, and a 4pc bath/laundry room with large private deck surrounded by trees. Close proximity to amenities and all the indoor workspace you ever could need! (id:55510)
Century 21 Synergy Realty Inc.
7 - 50 Prestige Circle
Ottawa, Ontario
Welcome to this bright and well maintained 2 bed, 2 bath condo with stunning views of the Ottawa River conveniently located in Chatelaine Village! This unit offers an open concept living area with a spacious kitchen complete with granite counter tops, hardwood flooring, a natural gas fireplace, in-suite laundry, and oversized balcony that is perfect for relaxing or entertaining. 2 parking spaces included with this condo. Steps to Petrie Island Beach, parks, trails, and public transit. (id:55510)
Century 21 Synergy Realty Inc.
52 Armstrong Street W
Ottawa, Ontario
Fantastic space located in Hintonburg. Past use was a yoga center. The space consists of approx 5000 sq ft over two levels. First floor consists of the main lobby/reception area with two change/locker rooms with showers/bathrooms. Two small private rooms were used for massage therapy and a sauna with a shower. Second level, consists of two large rooms and two bathrooms. One of the rooms was used as a yoga hot room. Each space has its own heating and cooling. Rare opportunity for a turn key space for anyone in the yoga/fitness/dance/martial arts industry. Space could be converted to office space, retail. Parking is available. Operating Costs of approx $13.00 sq ft. (id:55510)
Sutton Group - Ottawa Realty
4 Modugno Avenue
Ottawa, Ontario
Welcome to this award-nominated NEW two-storey, three-bedroom, two-bathroom condo in the heart of Barrhaven, where modern design meets everyday comfort. This thoughtfully designed home features luxury vinyl plank flooring throughout, central air conditioning, and an open-concept main floor with a bright living and dining area that flows seamlessly into a contemporary kitchen complete with a quartz island and flush eating bar, and four stainless steel appliances including fridge, stove, dishwasher, and microwave with hood fan. The spacious primary bedroom offers a walk-in closet, while two additional bedrooms provide flexibility for family, guests, or a home office. A private rooftop patio, perfect for entertaining or relaxing, is enhanced by a wet bar and wine fridge conveniently located at the entry. In-suite laundry with washer and dryer are included, and the community offers one parking spot with visitor parking, electric car charging stations, a separate garbage enclosure, and a shared amenity space. Pet friendly and stylishly finished, this condo is ready to impress. Utilities not included: gas, hydro, water, and rental equipment (boiler, ERV, air handler, and heat pump). (id:55510)
Campanale Real Estate (1992) Ltd.
101 Paul Drive
Lanark Highlands, Ontario
This country chic home is located in the welcoming village of Lanark and is within walking distance to the downtown core of the village as well as the local elementary school. The spectacular corner lot offers plenty of out door space with a fenced in rear yard, giving you privacy for enjoying family fun. There is additional parking adjacent to the fence by the 2 car garage. Why not take in your surroundings from the inviting front verandah, kick back and enjoy your morning coffee. This wonderful 1800 sq ft home provides you with loads of space for your growing family. The main level is home to the large dinning room, oversized living room and family room/flex space as well as the generously sized kitchen with access to the 4pc bath. The second level has 4 spacious bedrooms as well as a 2 pc bath and in addition there is an expansive attic area that could be utilized for extra storage. There have been a number of updates to this fantastic home over recent years which include: Windows have been updated over the years. Insulated garage door 2024 yr appx. Propane furnace appx 8 yrs. Propane hot water tank owned appx 2023 yr. All plumbing replaced appx 2024 yr. Fence and Vinyl siding appx 2024 yr. Roof shingles 10 yrs approx. Please note that natural gas will be coming to this area soon. (id:55510)
Royal LePage Integrity Realty
2203 - 199 Slater Street
Ottawa, Ontario
2-STORY PENTHOUSE! This rare 3-bedroom + den, 3-bath luxury condominium in the heart of the Financial District offers sleek contemporary design and exceptional finishes throughout. Freshly painted and professionally cleaned, the open-concept living space showcases dramatic lines, floor-to-ceiling windows, sliding glass doors, and a bright, airy ambiance with urban views. Interior styling blends soft and dark hues with upscale reflective accents, quartz and porcelain surfaces, glass tiles, and high-end stainless steel appliances. A large private terrace with natural gas BBQ hookup extends your living space, while two underground parking spots and the largest private storage locker in the building add unmatched convenience. Residents enjoy premium amenities including a concierge, fitness centre, bike storage, billiards and screening rooms, plus a stylish outdoor terrace. Steps to shopping, transit, steps from the LRT, restaurants, and more. (photos from previous furnished listing) (id:55510)
Engel & Volkers Ottawa

