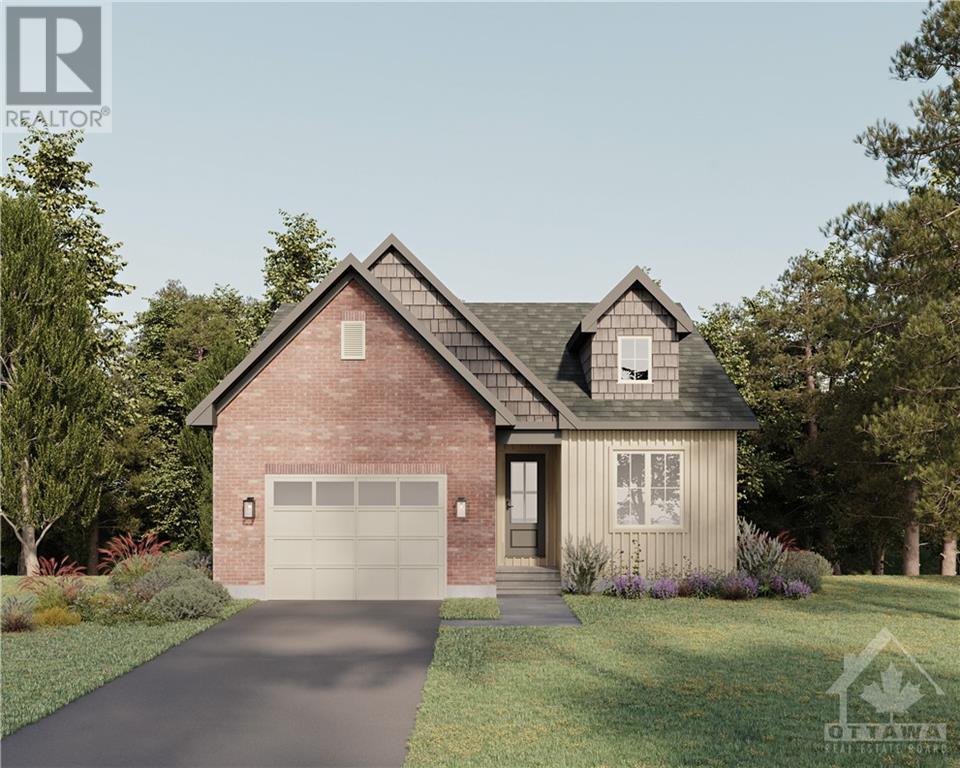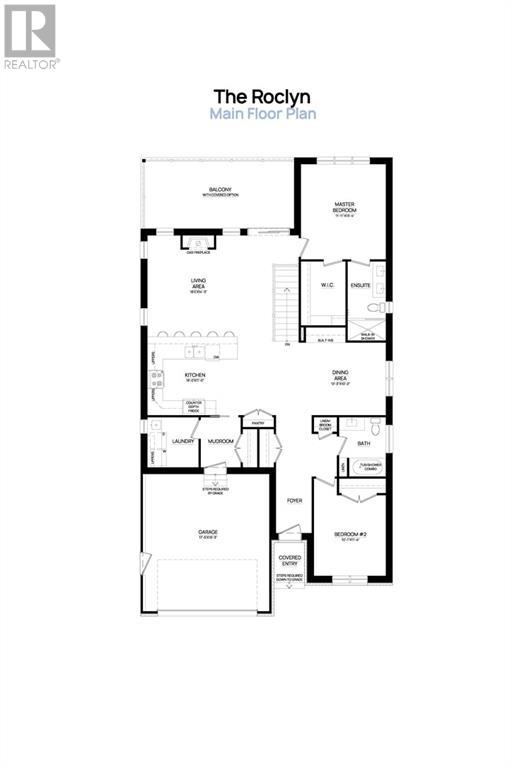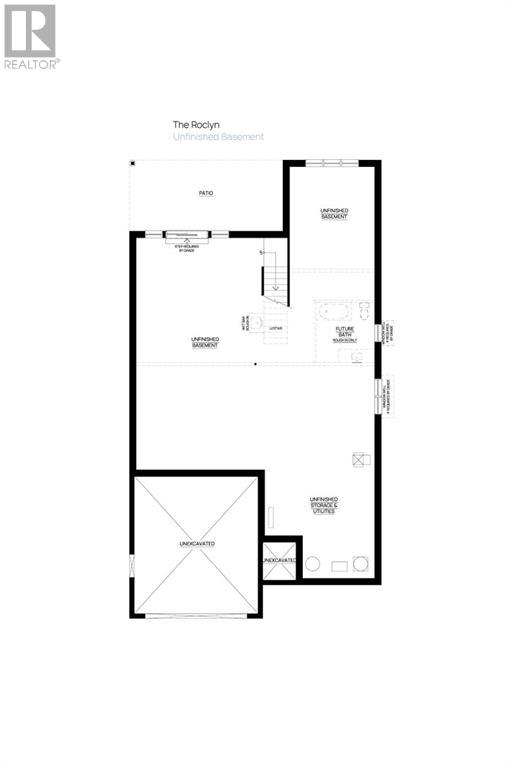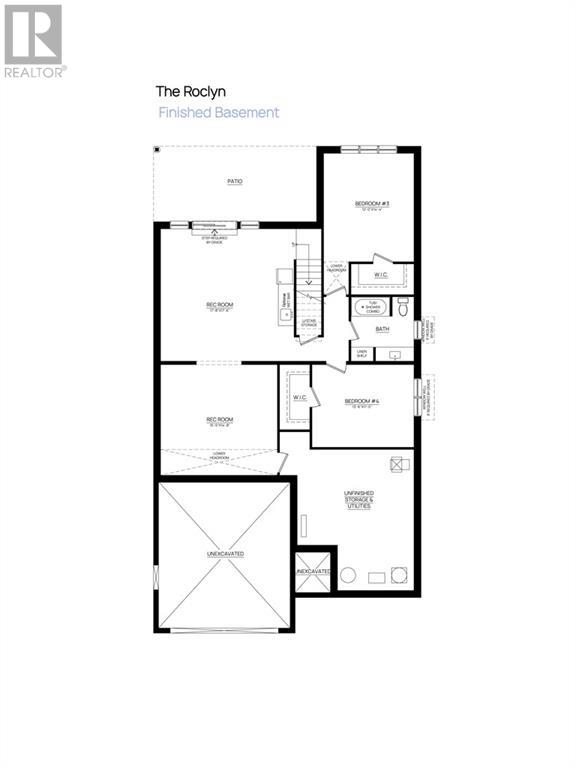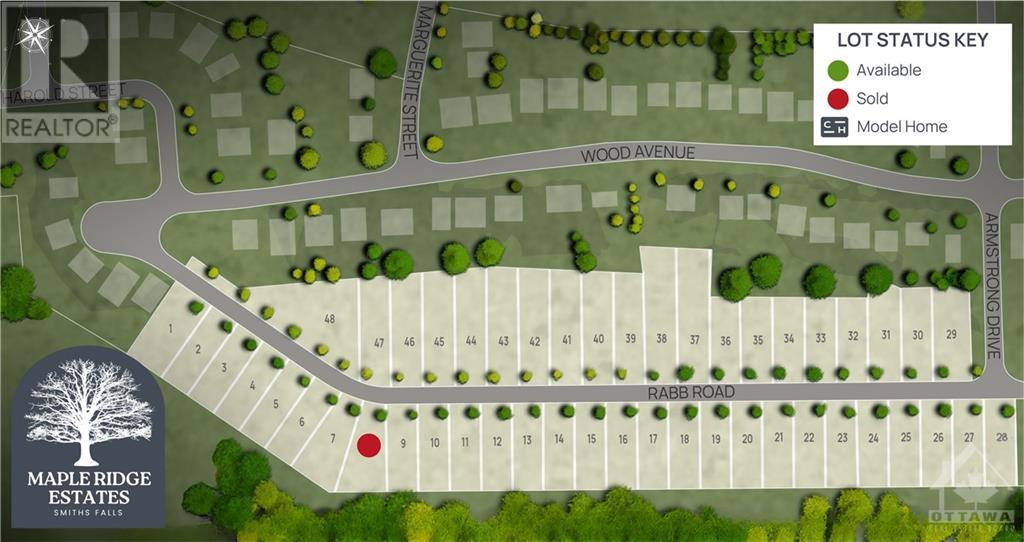Lot 13 Rabb Road Smiths Falls, Ontario K7A 0L6
$716,490
Welcome to Maple Ridge the newest development in Smiths Falls by Campbell Homes.We have three stunning models to choose from with above average included finishes. From the ICF Energy Star Efficiency build to the 8 foot front door, quartz countertops, main floor 9 foot smooth ceilings, gas fireplace, and a huge balcony. Pictured here is The Roclyn Model with a walk-out basement backing onto conservation land that will not be developed. . The Roclyn, with 1636 sq ft on the main floor provides a seemless blend of convenience and functionality. The open concept design with a large dining and living area features a gas fireplace, a professionally designed kitchen with a large island, pantry, and main floor laundry and mud room with interior garage access. There are two generous sized bedrooms, the primary has an ensuite and walk-in closet.The basement has a 3rd bath roughed in, and can be finished adding more bedrooms and living space. Book a showing and design your dream home today., Flooring: Mixed (id:55510)
Property Details
| MLS® Number | X9521309 |
| Property Type | Single Family |
| Community Name | 901 - Smiths Falls |
| ParkingSpaceTotal | 4 |
Building
| BathroomTotal | 2 |
| BedroomsAboveGround | 2 |
| BedroomsTotal | 2 |
| Amenities | Fireplace(s) |
| Appliances | Hood Fan |
| ArchitecturalStyle | Bungalow |
| BasementDevelopment | Unfinished |
| BasementType | Full (unfinished) |
| ConstructionStyleAttachment | Detached |
| CoolingType | Central Air Conditioning, Air Exchanger |
| ExteriorFinish | Vinyl Siding, Stone |
| FireplacePresent | Yes |
| FireplaceTotal | 1 |
| HeatingFuel | Natural Gas |
| HeatingType | Forced Air |
| StoriesTotal | 1 |
| Type | House |
| UtilityWater | Municipal Water |
Parking
| Attached Garage |
Land
| Acreage | No |
| Sewer | Sanitary Sewer |
| SizeDepth | 159 Ft ,9 In |
| SizeFrontage | 50 Ft |
| SizeIrregular | 50 X 159.8 Ft ; 0 |
| SizeTotalText | 50 X 159.8 Ft ; 0 |
| ZoningDescription | Residential |
Rooms
| Level | Type | Length | Width | Dimensions |
|---|---|---|---|---|
| Basement | Recreational, Games Room | Measurements not available | ||
| Basement | Utility Room | Measurements not available | ||
| Main Level | Pantry | Measurements not available | ||
| Main Level | Kitchen | 5.48 m | 3.35 m | 5.48 m x 3.35 m |
| Main Level | Living Room | 5.48 m | 4.34 m | 5.48 m x 4.34 m |
| Main Level | Dining Room | 3.73 m | 3.09 m | 3.73 m x 3.09 m |
| Main Level | Primary Bedroom | 3.63 m | 4.06 m | 3.63 m x 4.06 m |
| Main Level | Bedroom | 3.07 m | 3.45 m | 3.07 m x 3.45 m |
| Main Level | Bathroom | Measurements not available | ||
| Main Level | Bathroom | Measurements not available | ||
| Main Level | Foyer | Measurements not available | ||
| Main Level | Laundry Room | Measurements not available |
Utilities
| Natural Gas Available | Available |
https://www.realtor.ca/real-estate/27474870/lot-13-rabb-road-smiths-falls-901-smiths-falls
Interested?
Contact us for more information
Jackie Watkins
Salesperson
59 Beckwith Street, North
Smiths Falls, Ontario K7A 2B4

