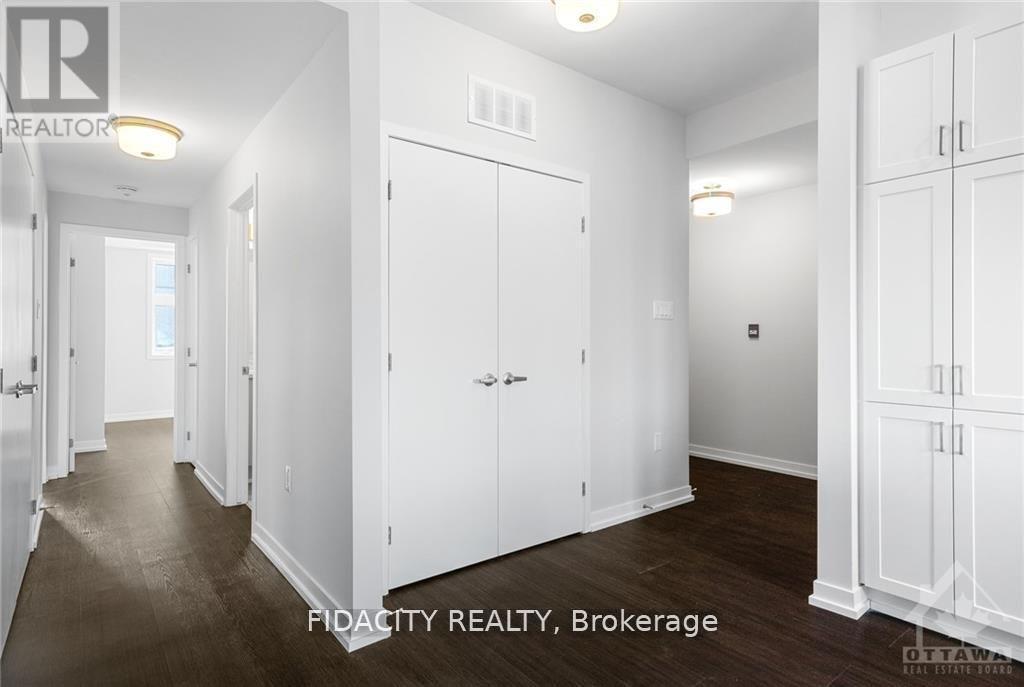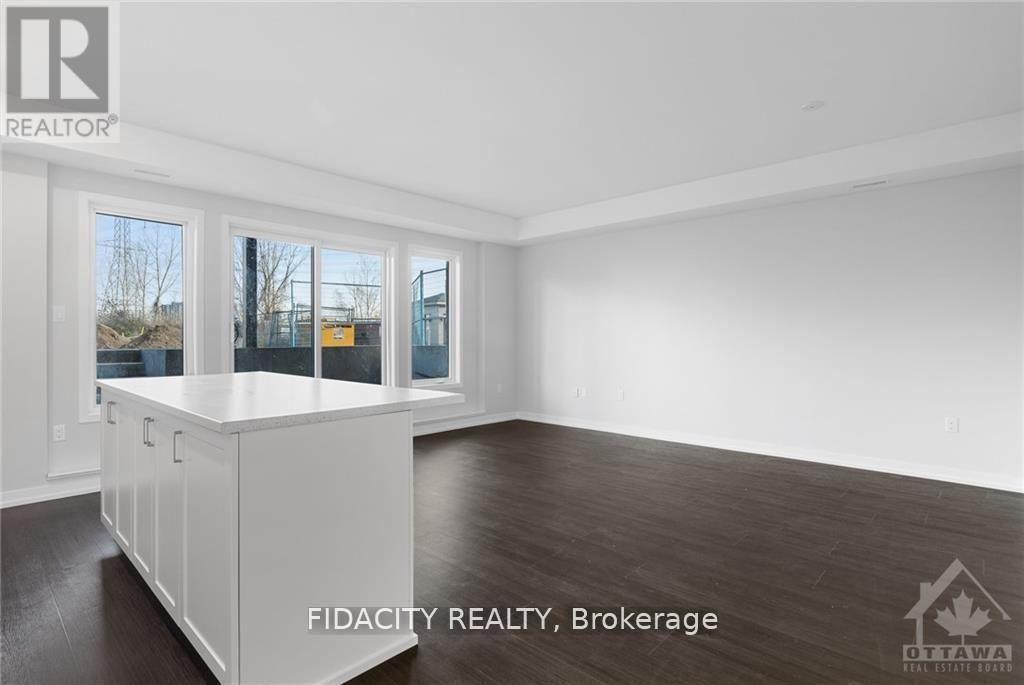F - 231 Citiplace Drive Ottawa, Ontario K2E 0C5
$399,900Maintenance, Water, Insurance
$411.84 Monthly
Maintenance, Water, Insurance
$411.84 MonthlyBright and Beautiful 2 Bed and 2 Bath Condo with over 1050 sq ft of living space! This condo is a must see with open concept living and modern finishes also featuring 9 foot ceilings throughout the home, vinyl floors, open concept living, a chef's kitchen with large island, stainless steel appliances, oversized windows allowing unobstructed views and sunlight to pour in all day long, and in unit laundry. The primary bedroom is large with 3 piece ensuite along with a second bedroom and second full bathroom and oversized balcony that is perfect to relax on. Located near a natural conservation area, shops and restaurants, this condo has it all! (id:55510)
Property Details
| MLS® Number | X11916938 |
| Property Type | Single Family |
| Community Name | 7201 - City View/Skyline/Fisher Heights/Parkwood Hills |
| CommunityFeatures | Pet Restrictions |
| ParkingSpaceTotal | 1 |
Building
| BathroomTotal | 2 |
| BedroomsAboveGround | 2 |
| BedroomsTotal | 2 |
| Appliances | Dishwasher, Dryer, Hood Fan, Microwave, Refrigerator, Stove, Washer |
| CoolingType | Central Air Conditioning |
| ExteriorFinish | Brick, Vinyl Siding |
| HeatingFuel | Natural Gas |
| HeatingType | Forced Air |
| SizeInterior | 999.992 - 1198.9898 Sqft |
| Type | Apartment |
Land
| Acreage | No |
Rooms
| Level | Type | Length | Width | Dimensions |
|---|---|---|---|---|
| Main Level | Living Room | 5.43 m | 4.08 m | 5.43 m x 4.08 m |
| Main Level | Kitchen | 4.9 m | 2.46 m | 4.9 m x 2.46 m |
| Main Level | Bedroom | 4.82 m | 3.58 m | 4.82 m x 3.58 m |
| Main Level | Bedroom 2 | 3.45 m | 3.68 m | 3.45 m x 3.68 m |
Interested?
Contact us for more information
Mike Scerbo
Broker of Record
800-1730 St. Laurent Blvd
Ottawa, Ontario K1G 1L5













