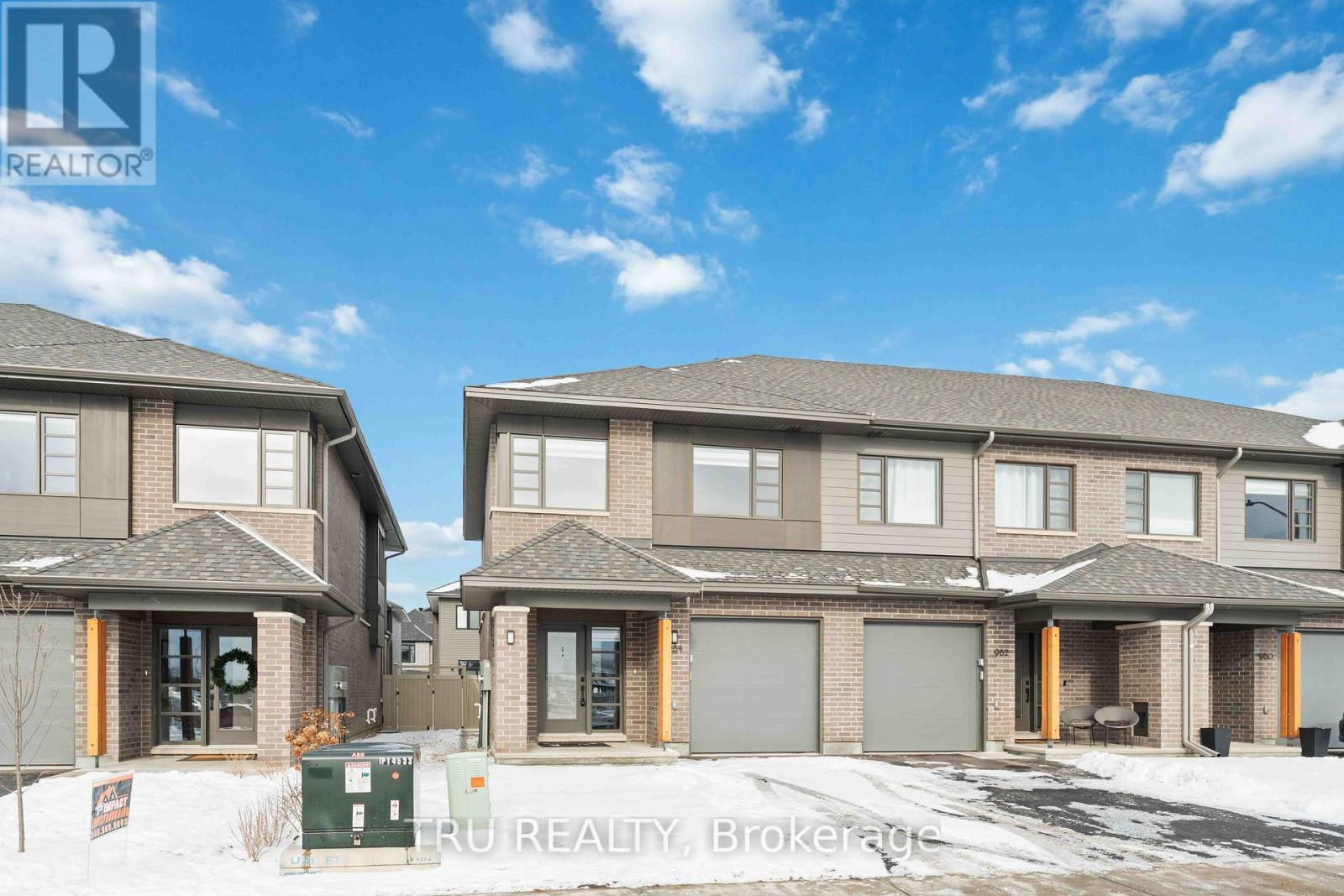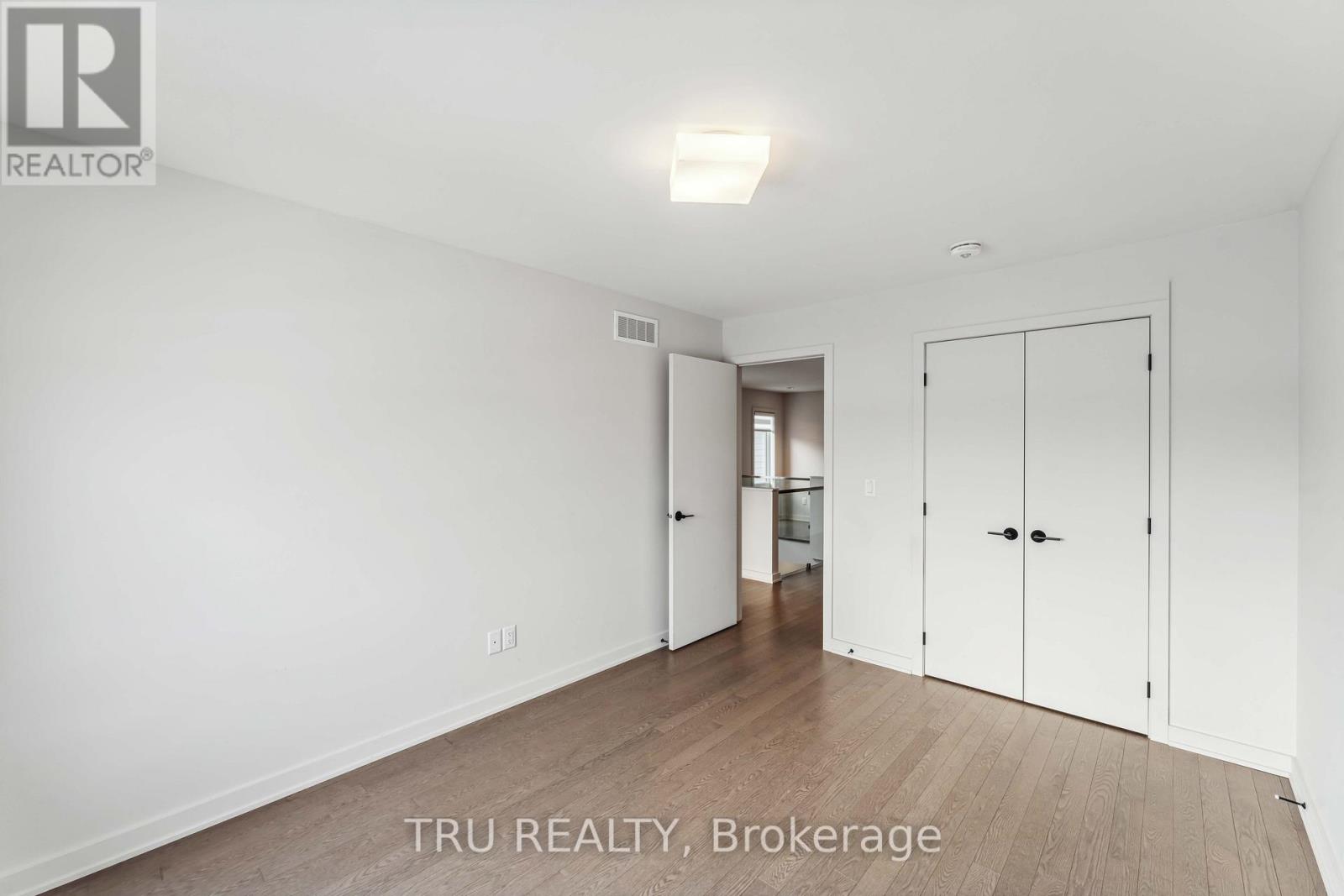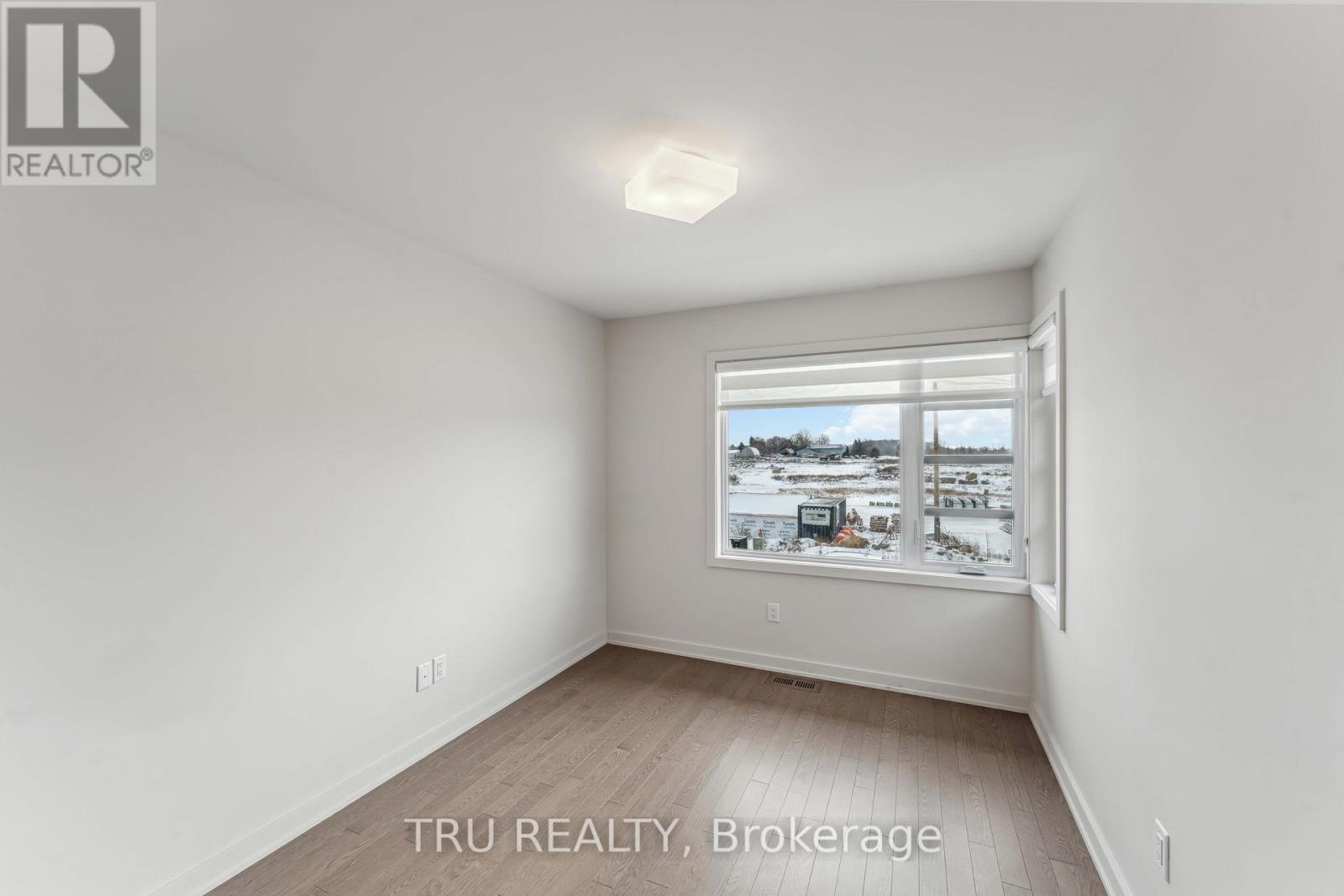984 Acoustic Way Ottawa, Ontario K4M 0P9
$769,000
Welcome to 984 Acoustic Way!Discover the exceptional craftsmanship of HN Homes, one of the best builders known for their modern designs. This Brighton model end-unit townhome, built in 2023 and still under Tarion warranty, is a gem in the sought-after Riverside South community!This beautiful home offers full hardwood flooring throughout (NO CARPETS) and a fully fenced backyard for added privacy. The bright, open-concept main floor showcases gleaming hardwood, a cozy gas fireplace, and a modern kitchen featuring quartz countertops, a large island, ample cupboard space, and high-end stainless-steel appliances. The second level includes a spacious primary bedroom with a walk-in closet and a luxurious ensuite bathroom, two additional bedrooms, a full bathroom, an upper-level laundry room, and an open den, ideal for a home office or playroom. The fully finished lower level provides a comfortable family room, an additional full bathroom, and plenty of storage space. Located in a prime spot near the Ottawa River, grocery stores, shopping, schools, parks, and a range of amenities, its perfectly suited for young couples and growing families. Barrhaven is just a short drive away, providing even more convenience. Additional highlights include inside access to a one-car garage and parking for extra vehicles in the driveway.24 -hour irrevocable on all offers.This beautiful end-unit townhouse is a rare find and will not last long! (id:55510)
Property Details
| MLS® Number | X11928995 |
| Property Type | Single Family |
| Community Name | 2602 - Riverside South/Gloucester Glen |
| AmenitiesNearBy | Schools, Public Transit |
| ParkingSpaceTotal | 2 |
Building
| BathroomTotal | 4 |
| BedroomsAboveGround | 3 |
| BedroomsTotal | 3 |
| Amenities | Fireplace(s) |
| Appliances | Blinds, Dishwasher, Dryer, Hood Fan, Microwave, Refrigerator, Stove, Washer |
| BasementType | Full |
| ConstructionStyleAttachment | Attached |
| CoolingType | Central Air Conditioning |
| ExteriorFinish | Brick Facing |
| FireplacePresent | Yes |
| FireplaceTotal | 1 |
| FoundationType | Poured Concrete |
| HalfBathTotal | 1 |
| HeatingFuel | Natural Gas |
| HeatingType | Forced Air |
| StoriesTotal | 2 |
| SizeInterior | 1999.983 - 2499.9795 Sqft |
| Type | Row / Townhouse |
| UtilityWater | Municipal Water |
Parking
| Attached Garage | |
| Inside Entry |
Land
| Acreage | No |
| FenceType | Fenced Yard |
| LandAmenities | Schools, Public Transit |
| Sewer | Sanitary Sewer |
| SizeDepth | 101 Ft ,6 In |
| SizeFrontage | 25 Ft ,7 In |
| SizeIrregular | 25.6 X 101.5 Ft |
| SizeTotalText | 25.6 X 101.5 Ft |
| SurfaceWater | River/stream |
Rooms
| Level | Type | Length | Width | Dimensions |
|---|---|---|---|---|
| Second Level | Bedroom | 3.65 m | 4.23 m | 3.65 m x 4.23 m |
| Second Level | Bedroom 2 | 3.04 m | 3.96 m | 3.04 m x 3.96 m |
| Second Level | Bedroom 3 | 3.5 m | 2.47 m | 3.5 m x 2.47 m |
| Basement | Family Room | 7.34 m | 5.51 m | 7.34 m x 5.51 m |
| Main Level | Living Room | 3.84 m | 5.79 m | 3.84 m x 5.79 m |
| Main Level | Dining Room | 3.07 m | 4.48 m | 3.07 m x 4.48 m |
| Main Level | Kitchen | 2.77 m | 4.11 m | 2.77 m x 4.11 m |
Interested?
Contact us for more information
Dulaksha Herath
Salesperson
403 Bank Street
Ottawa, Ontario K2P 1Y6










































