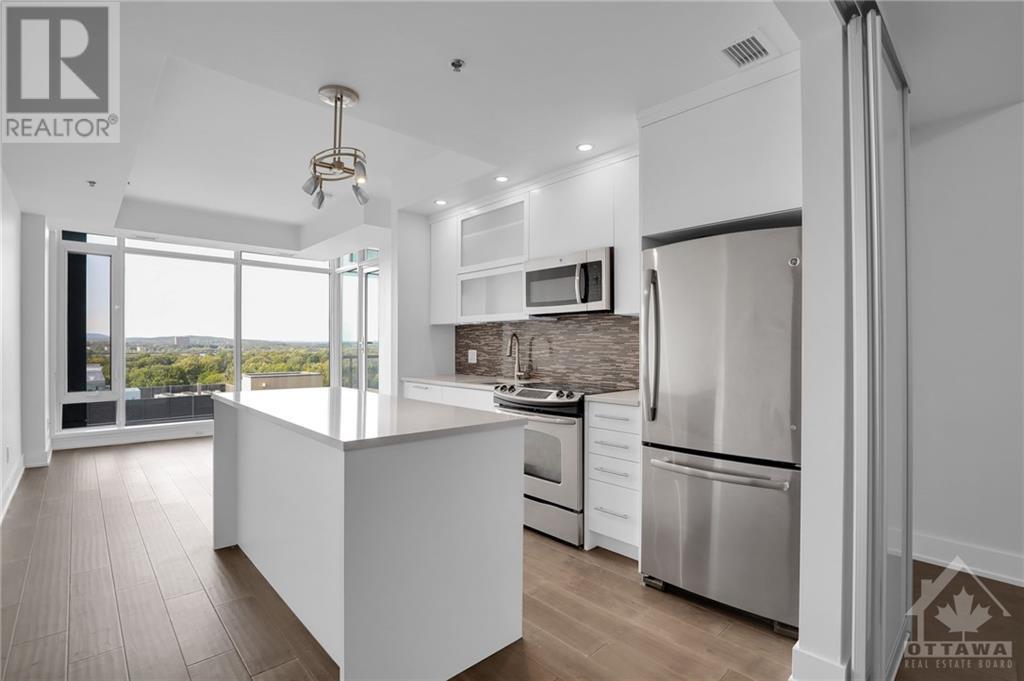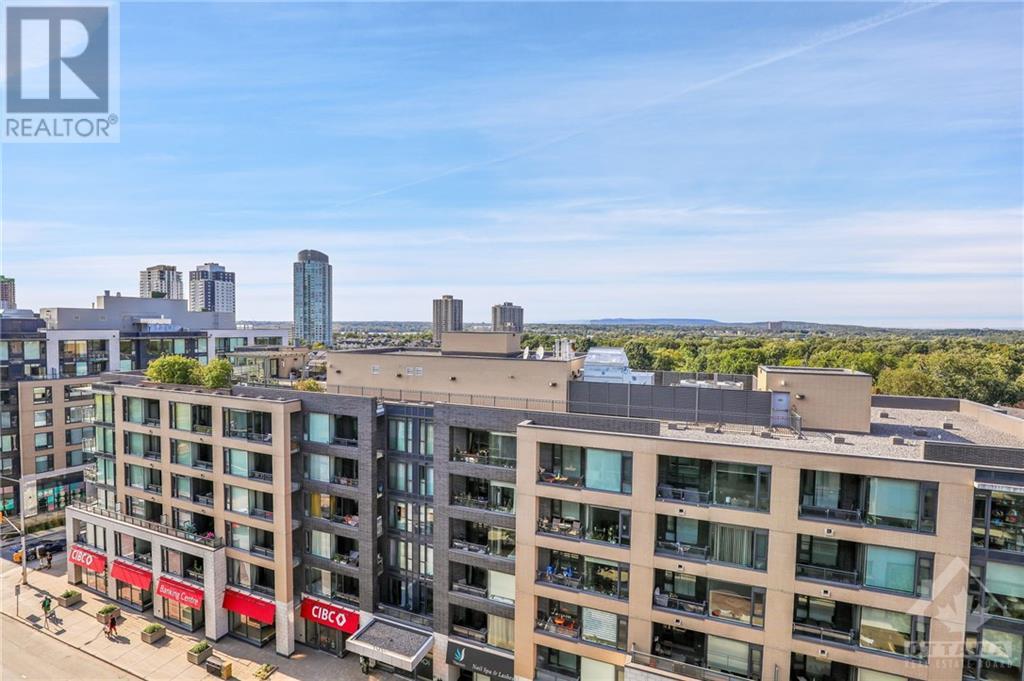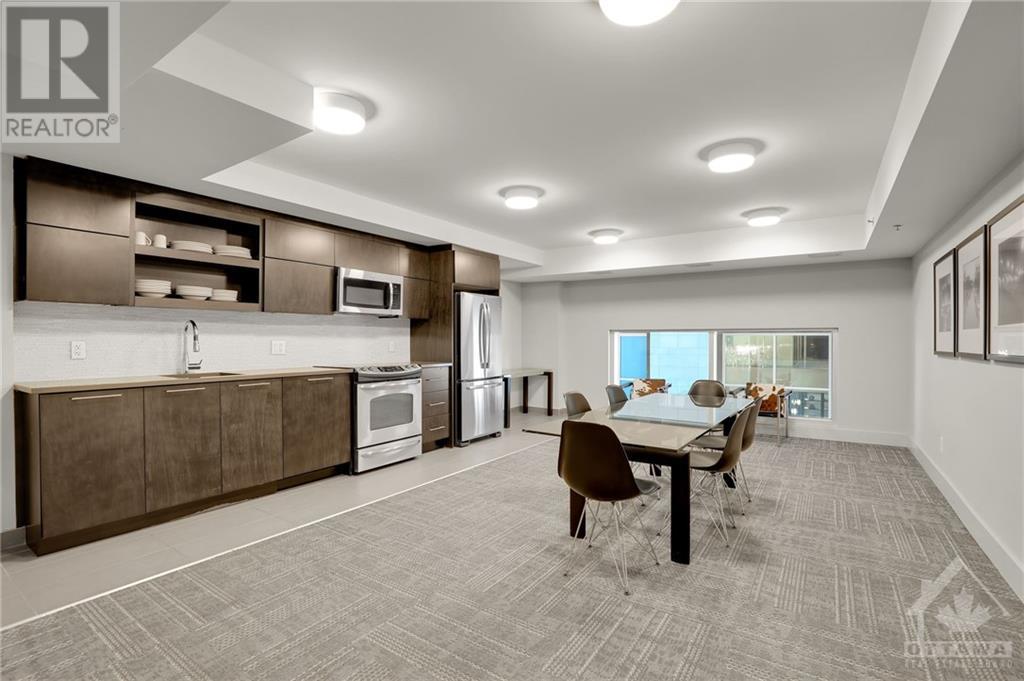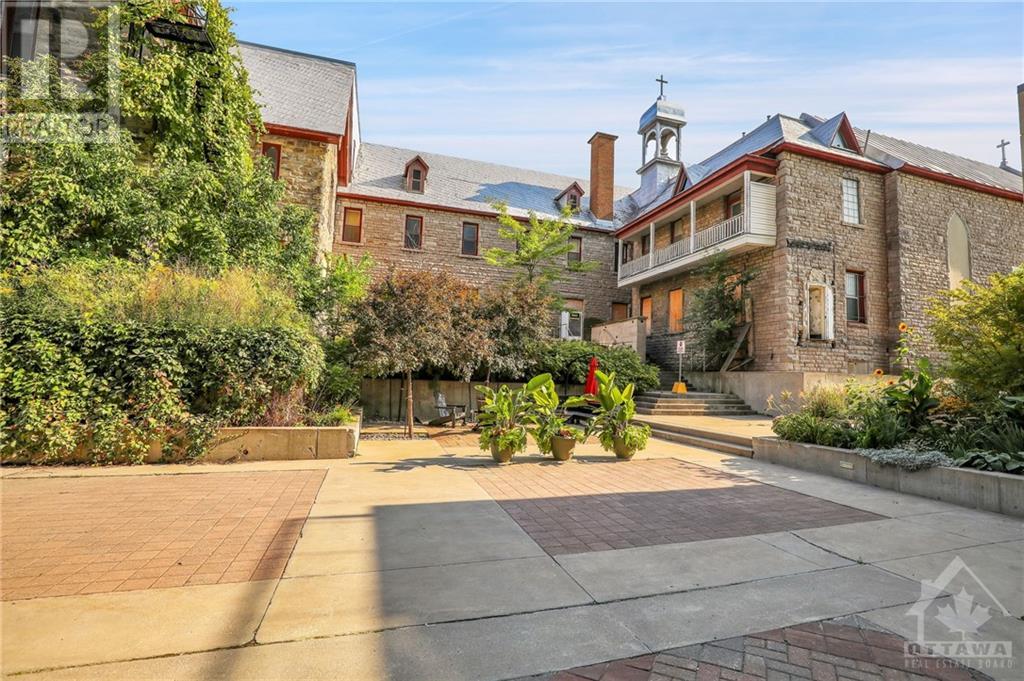98 Richmond Road Unit#807 Ottawa, Ontario K1Z 0B2
$549,900Maintenance, Property Management, Waste Removal, Caretaker, Heat, Water, Other, See Remarks, Condominium Amenities, Recreation Facilities
$574.97 Monthly
Maintenance, Property Management, Waste Removal, Caretaker, Heat, Water, Other, See Remarks, Condominium Amenities, Recreation Facilities
$574.97 MonthlyWake up to stunning views of the Ottawa River and Gatineau Hills from this 8th-floor condo. The smart layout maximizes space with an oversized master suite, complete with a full en-suite and walk-in closet. A second bedroom and full bath make it perfect for guests or a small family. The open-concept living area features hardwood floors, quartz countertops, and floor-to-ceiling windows that fill the space with natural light. Enjoy your meals on the private balcony with unbeatable views. Includes modern appliances, in-suite laundry, and access to amenities like a rooftop terrace with BBQs and hot tub, fitness centre, party rooms, and theatre. To top it off, the unit comes with a highly convenient parking spot and locker, both located close to the elevators for easy access. Steps from public transit, shopping, dining, and bike paths, with these unobstrcuted panoramic views this is city living at its finest! 24 hours irrevocable on all offers. (id:55510)
Property Details
| MLS® Number | 1410572 |
| Property Type | Single Family |
| Neigbourhood | Westboro |
| AmenitiesNearBy | Public Transit, Recreation Nearby, Shopping |
| CommunityFeatures | Recreational Facilities, Pets Allowed With Restrictions |
| ParkingSpaceTotal | 1 |
Building
| BathroomTotal | 2 |
| BedroomsAboveGround | 2 |
| BedroomsTotal | 2 |
| Amenities | Party Room, Storage - Locker, Laundry - In Suite, Exercise Centre |
| Appliances | Refrigerator, Dishwasher, Dryer, Stove, Washer |
| BasementDevelopment | Not Applicable |
| BasementType | None (not Applicable) |
| ConstructedDate | 2014 |
| CoolingType | Central Air Conditioning |
| ExteriorFinish | Brick, Concrete |
| FlooringType | Hardwood, Tile |
| FoundationType | Poured Concrete |
| HeatingFuel | Natural Gas |
| HeatingType | Forced Air |
| StoriesTotal | 1 |
| Type | Apartment |
| UtilityWater | Municipal Water |
Parking
| Underground |
Land
| Acreage | No |
| LandAmenities | Public Transit, Recreation Nearby, Shopping |
| Sewer | Municipal Sewage System |
| ZoningDescription | Tm[1763]s256-h, Tm[1 |
Rooms
| Level | Type | Length | Width | Dimensions |
|---|---|---|---|---|
| Main Level | Kitchen | 11'1" x 10'8" | ||
| Main Level | Living Room | 11'0" x 10'11" | ||
| Main Level | Primary Bedroom | 10'0" x 15'7" | ||
| Main Level | 3pc Ensuite Bath | 4'11" x 7'8" | ||
| Main Level | Bedroom | 9'5" x 10'0" | ||
| Main Level | 3pc Bathroom | 7'9" x 5'6" | ||
| Main Level | Other | 4'11" x 8'3" | ||
| Main Level | Laundry Room | Measurements not available |
https://www.realtor.ca/real-estate/27397273/98-richmond-road-unit807-ottawa-westboro
Interested?
Contact us for more information
Peter Twolan
Salesperson
343 Preston Street, 11th Floor
Ottawa, Ontario K1S 1N4
































