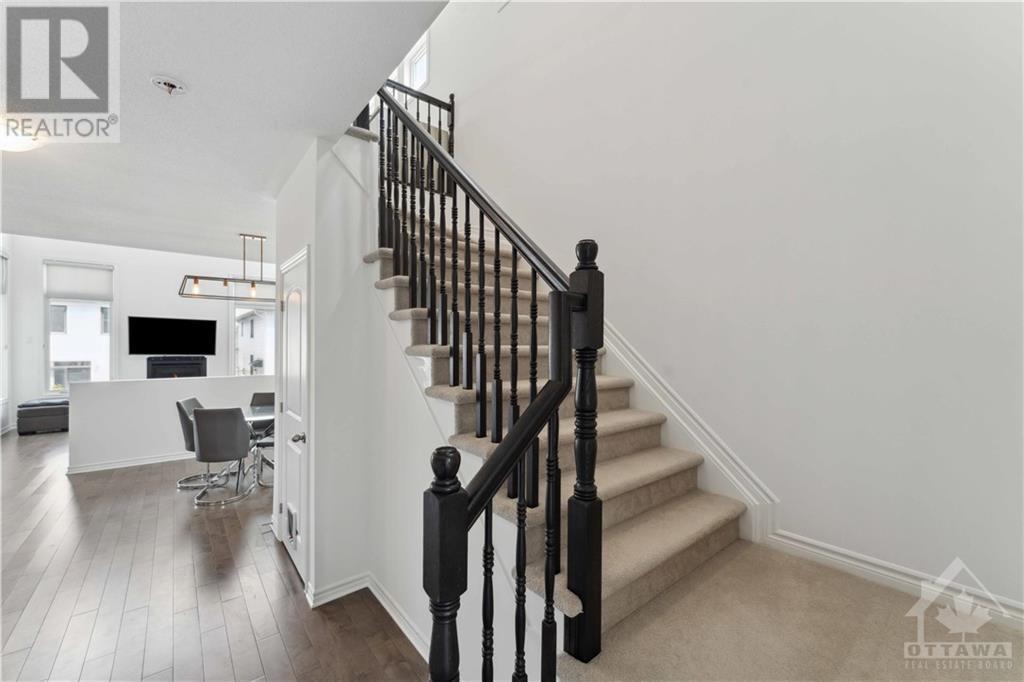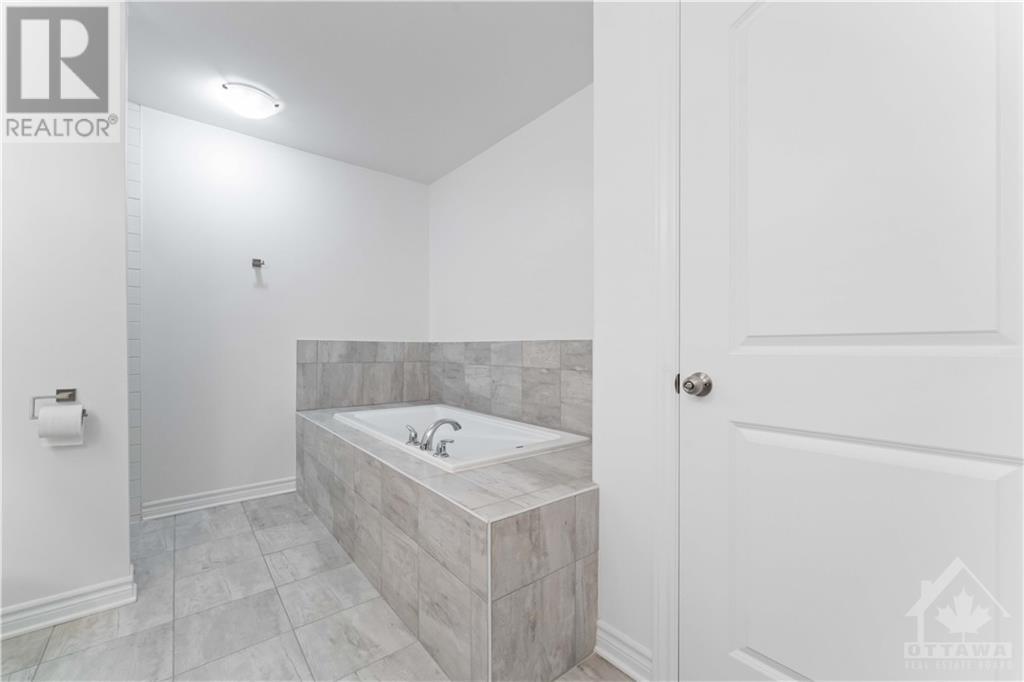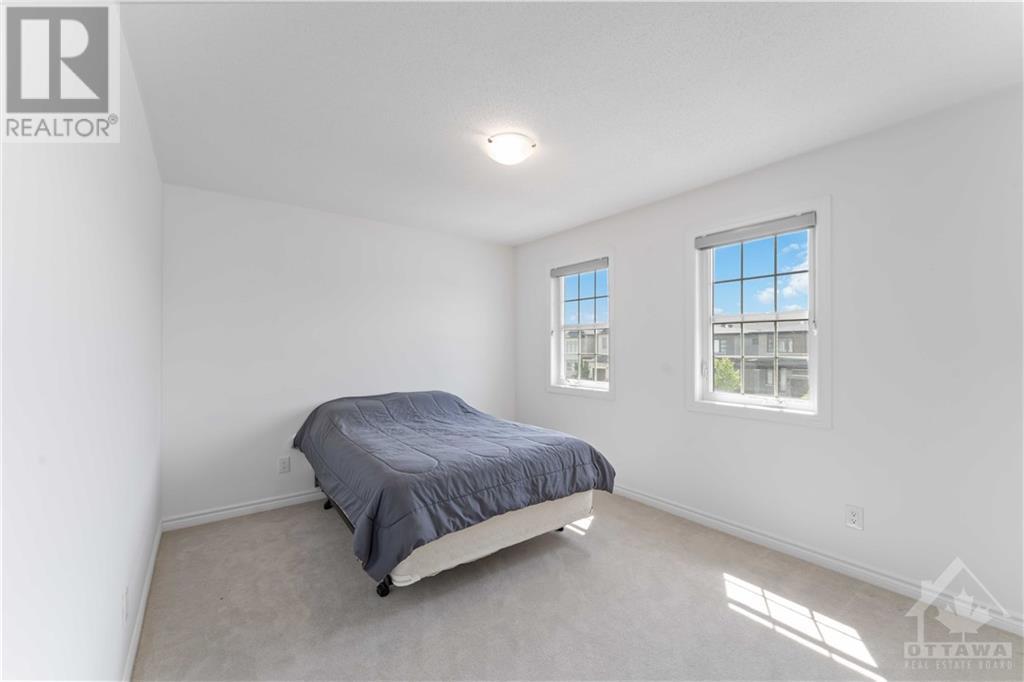96 Dun Skipper Drive Ottawa, Ontario K1X 0G1
$919,000
Welcome to 96 Dun Skipper. This beautiful property is located in the sought after community of "Pathways Findlay Creek". Offering a total of 4 bedrooms (3 up & 1 down) plus loft, 4 bathrooms and a fully finished LEGAL SECONDARY DWELLING in the basement with a SEPARATE SIDE ENTRANCE . Whether you are a single family, multi generational family or an investor, this property caters to you. Upgraded chefs kitchen with wall to wall custom cabinets, walk in pantry, quartz counter tops & stainless steel appliances. Main floor boasts a mix of ceramic tiles, engineered hardwood flooring, gas fire place & floor to ceiling windows letting in beautiful natural light. The downstairs unit features 1 bedroom, a living room, open concept kitchen with granite counter tops, stainless steel appliances & in unit laundry. It is currently being rented at $1,650/month until March 1st, 2025 (this is a unique opportunity to gain additional income). Don't miss this rare opportunity, it won't last long. (id:55510)
Property Details
| MLS® Number | 1401612 |
| Property Type | Single Family |
| Neigbourhood | Findlay Creek |
| AmenitiesNearBy | Airport, Recreation Nearby, Shopping |
| CommunityFeatures | Family Oriented |
| Features | Automatic Garage Door Opener |
| ParkingSpaceTotal | 4 |
Building
| BathroomTotal | 4 |
| BedroomsAboveGround | 3 |
| BedroomsBelowGround | 1 |
| BedroomsTotal | 4 |
| Appliances | Refrigerator, Dishwasher, Dryer, Hood Fan, Microwave, Stove, Washer |
| BasementDevelopment | Finished |
| BasementType | Full (finished) |
| ConstructedDate | 2019 |
| ConstructionStyleAttachment | Detached |
| CoolingType | Central Air Conditioning, Air Exchanger |
| ExteriorFinish | Brick, Vinyl |
| Fixture | Drapes/window Coverings |
| FlooringType | Wall-to-wall Carpet, Hardwood, Ceramic |
| FoundationType | Poured Concrete |
| HalfBathTotal | 1 |
| HeatingFuel | Natural Gas |
| HeatingType | Forced Air |
| StoriesTotal | 2 |
| Type | House |
| UtilityWater | Municipal Water |
Parking
| Attached Garage |
Land
| Acreage | No |
| FenceType | Fenced Yard |
| LandAmenities | Airport, Recreation Nearby, Shopping |
| Sewer | Municipal Sewage System |
| SizeDepth | 105 Ft |
| SizeFrontage | 36 Ft |
| SizeIrregular | 36.02 Ft X 104.99 Ft |
| SizeTotalText | 36.02 Ft X 104.99 Ft |
| ZoningDescription | Residential |
Rooms
| Level | Type | Length | Width | Dimensions |
|---|---|---|---|---|
| Second Level | Primary Bedroom | 11'10" x 17'3" | ||
| Second Level | Bedroom | 11'6" x 12'1" | ||
| Second Level | Bedroom | 12'4" x 10'7" | ||
| Second Level | Loft | 9'8" x 11'0" | ||
| Main Level | Family Room | 14'5" x 13'0" | ||
| Main Level | Kitchen | 12'2" x 9'7" | ||
| Main Level | Dining Room | 10'3" x 10'0" | ||
| Main Level | Eating Area | 12'1" x 9'1" |
https://www.realtor.ca/real-estate/27170876/96-dun-skipper-drive-ottawa-findlay-creek
Interested?
Contact us for more information
Philip Parnanzone
Broker
85 Hinton Avenue
Ottawa, Ontario K1Y 0Z7
































